SIPs: The Efficient Way to Build a Home
One of the most fundamental choices you’ll face when planning your self build project is what building system to use. Conventional bricks and mortar approaches have long been favoured in England and Wales, but more and more people are now embracing the benefits of off-site construction.
SIPs are among the most popular prefabricated approaches, supporting a fast and predictable build programme as well as excellent insulation performance.
What are SIPs?
Structural insulated panels feature two layers of oriented strand board or particle board with an insulation core sandwiched between them. The panels typically have a jointing arrangement that slot together tightly, allowing insulating material to run seamlessly throughout the walls and roofs. This works efficiently to limit air leakage.
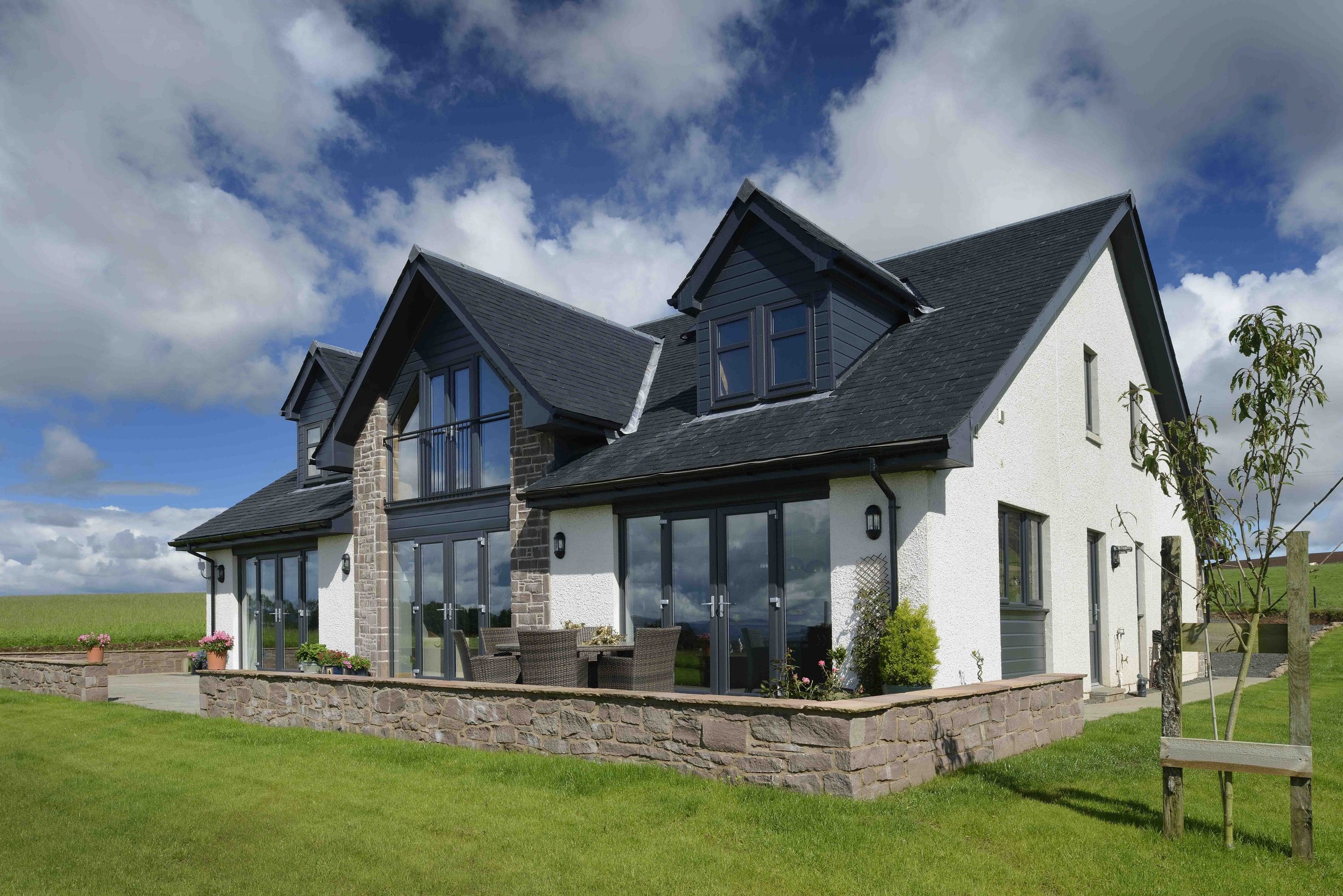
Lomondmuir Farm is a contemporary farmhouse. The excellent fabric performance of the Kingspan TEK Building System from Kingspan Insulation has helped the home receive the gold label for sustainability under Technical Handbook Section 7 (sustainability) of the Scottish Building Standards
The result is an airtight building envelope that requires minimal heating to provide a comfortable home, having the added benefit of cutting your energy bills. This makes SIPs a popular choice for self builders looking to construct to the most demanding energy saving standards; this system has been used successfully on many Passivhaus certified homes over the past two decades.
Learn more: Kingspan Insulation products
Quick build
One of the main benefits of SIPs is the fast build time. The panels are machine cut to your specific design dimensions at a specialist production facility, with the precise measured openings for windows and doors created in the factory. Once prepared, the boards are numbered and supplied with corresponding installation designs, ready to be rapidly constructed on site like a giant piece of flat pack furniture.
You can see how the whole design and manufacturing process works in the video below.
The boards join together quickly and simply with little need for on-site adjustments and no lost time waiting for wet elements, such as mortar, to dry. As a result, there is less risk of unexpected delays when building with SIPs and in many cases, once the work on the substructure is complete, the shell can be erected in just two to three weeks.
Design benefits
SIPs are an excellent solution for creating rooms with a pitched roof. The pre-insulated panels are lightweight and strong, meaning no beams are needed in a scheme with an open pitched ceiling. The panels can easily be designed to incorporate features such as rooflights or dormer windows.
With excellent spanning capabilities, SIPs can be manufactured in lengths of up to 7.5 metres. The intermediate purlins mean that you can build roofs of any size.
The outer timber facing also provides an ideal surface for a range of cladding and roofing options, including render, timber or even brickwork. Once a breather membrane is fitted to the outside face of the panels, the shell can be made weathertight.
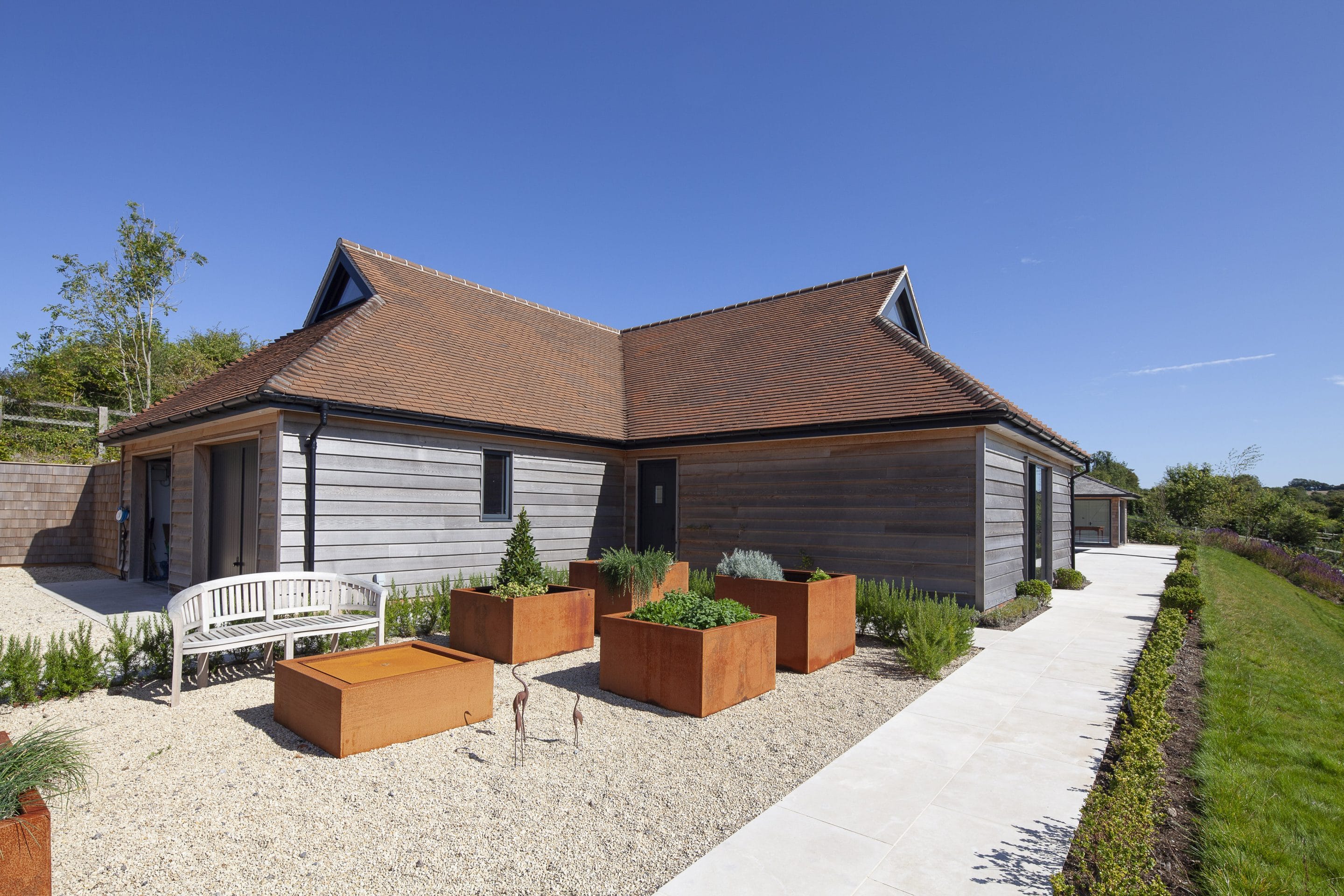
Lynch Marchwood House was built using built using Kingspan TEK panels and benefited from a quick construction time and efficient final product that SIPs construction brings.
This means that work on internal trades, such as drylining and electrics can get going at a much earlier stage in the build whilst the roofing and cladding is being installed. This swift build time is a major benefit of SIPs, meaning homeowners are able to move out of temporary accommodation and into their new properties more quickly.
Time is one of the most important considerations on a self build project. With SIPs it is possible to create a comfortable, energy efficient and high quality home compared to masonry construction. This allows you to move in promptly and start enjoying your dream property sooner.
| Mathew Evans is head of technical (GB) at Kingspan Insulation. The Kingspan TEK Building system comprises of 142mm or 172 mm SIPs with a high-performance fibre-free rigid urethane insulation core. It is used to construct walls and roofs, plus intermediate floors using l-beams or open web joists. For more information visit the Kingspan Insulation website. |
Main image: Silverlake Development courtesy of Luxury Marketing House 2014
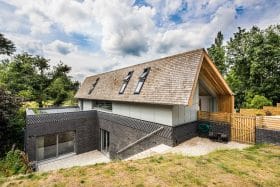
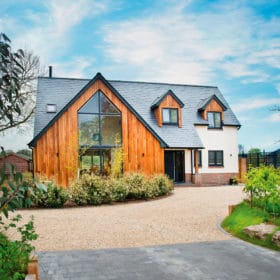





























































































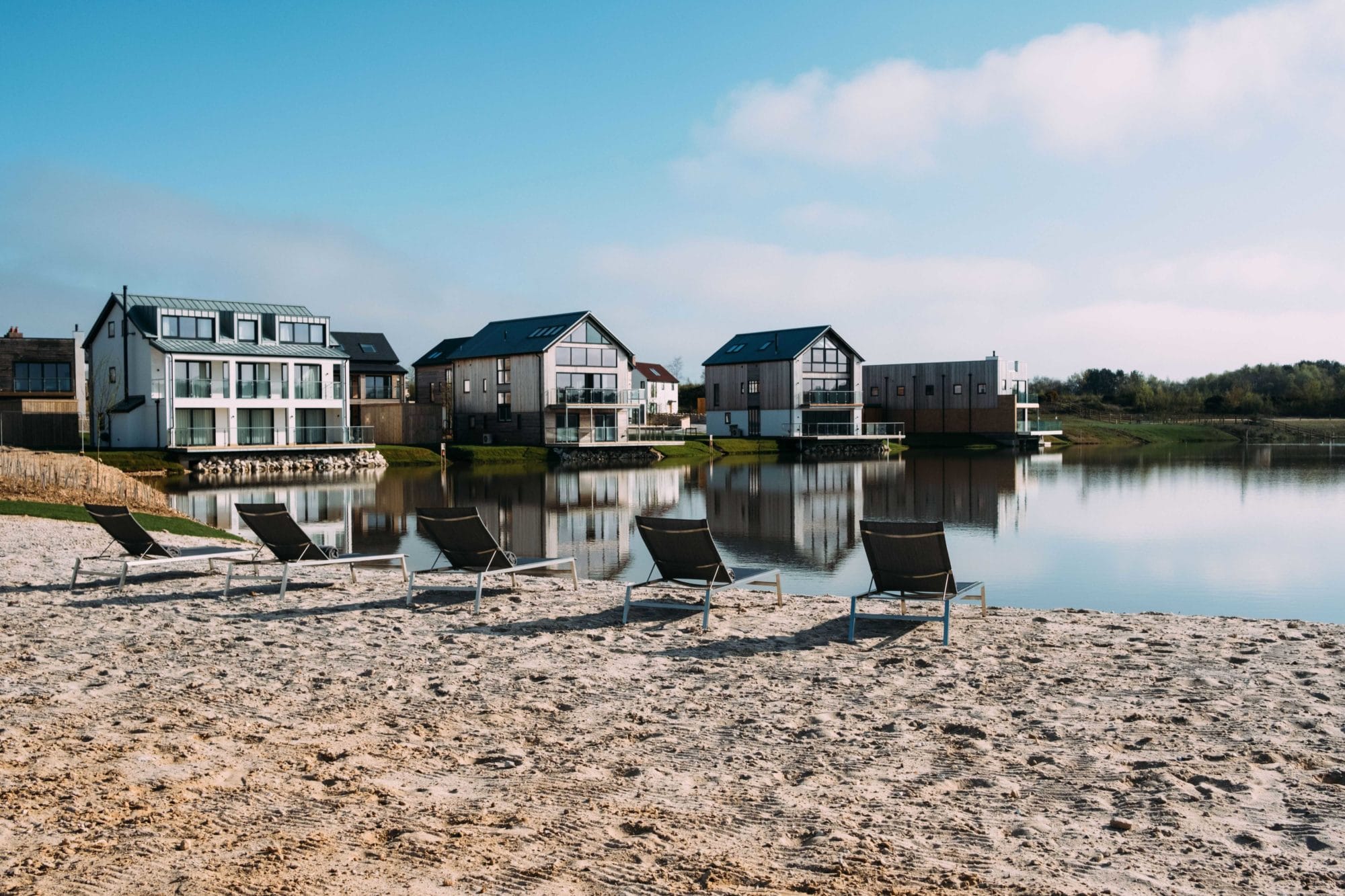
 Login/register to save Article for later
Login/register to save Article for later

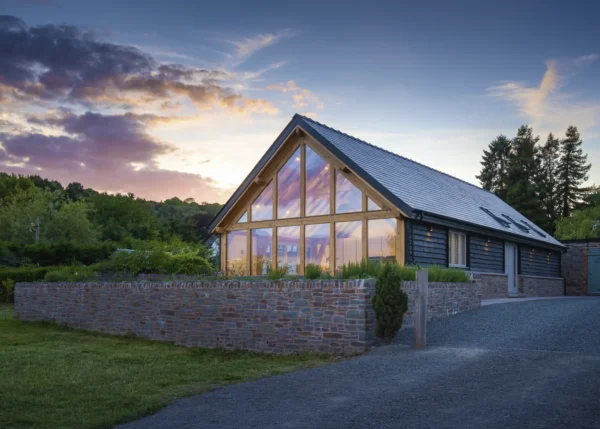
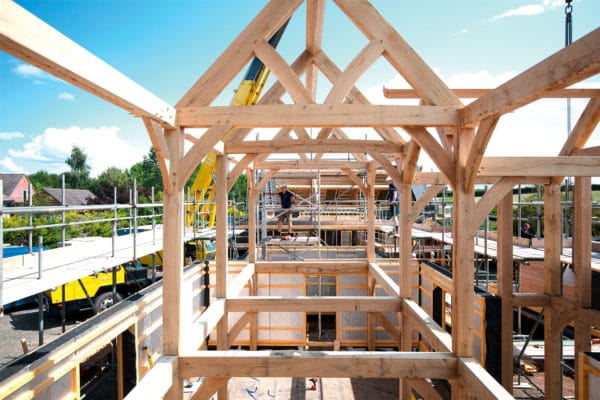
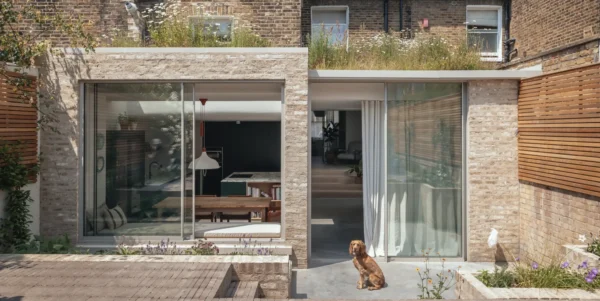
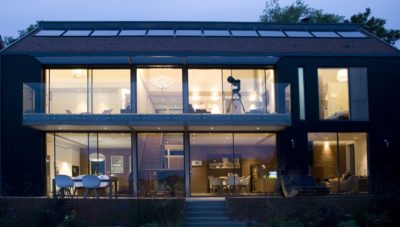
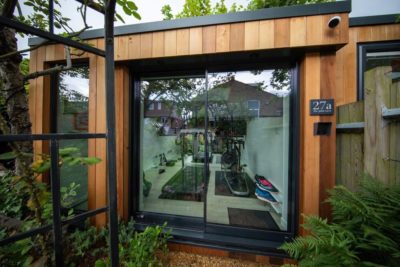
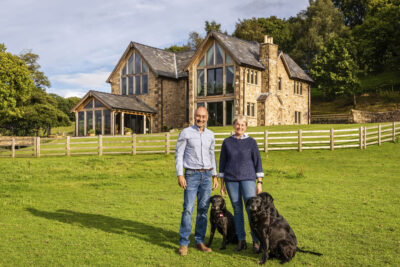
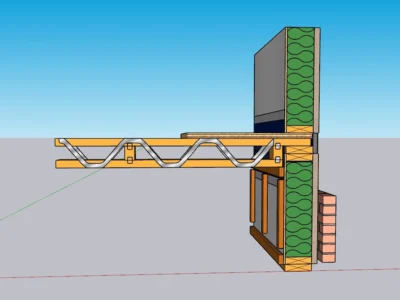





This is all brilliant, and we were VERY keen on using SIPS for our self build…however our current mortgage company won’t touch them. I check with our mortgage broker and after phoning around a number of other high street lenders, only one would offer a mortgage on a SIPS constructed house – and that was with a 50%LTV only..