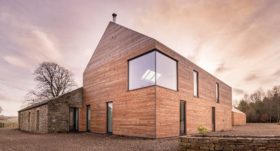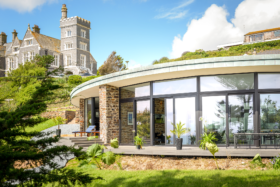
21st-22nd February 2026 - time to get your dream home started!
GET TWO FREE TICKETS HERE
21st-22nd February 2026 - time to get your dream home started!
GET TWO FREE TICKETS HEREWhen Dave and Barbara Jenkin were looking ahead to their retirement, they decided a self-build would be perfect for them. They wanted a bespoke new home that would cater to their needs in the long term.
The couple found a secluded 1.25 acre plot nestled in Bridport, Dorset, with an existing bungalow and far-reaching views. The couple had already decided they were keen for their home to be timber frame but were still uncertain who to approach.
Luckily, when discussing their plans with a colleague, they were directed to Potton. The couple attended the company’s Self Build Show Centre and were excited to learn that they could create a tailored contemporary design that would suit their future lifestyle.
Having worked with architects and designers before, the Jenkins felt weary and unsure that their desires would be recognised and respected. Yet after discussing the build with Potton’s consultant Sean Adams, they felt reassured that the design had been moulded to their own needs.
It was concluded that the L-shaped footprint of the original bungalow should remain unchanged. However, to almost double their accommodation, the couple decided they would like a spacious two storey, four bedroom, house with a feature galleried hallway.
The ground floor plan incorporated a self-contained annex, with its own living areas, bedroom and ensuite. This could house visitors but also support the need to live solely on this floor in the future.
Sean’s attentiveness to the brief ensured that the home makes full use of natural light, with shading still provided in the hotter months. There is underfloor heating for cooler weather with solar thermal panels on the roof, while electricity is generated through photovoltaic panels on the garage. Meanwhile, the triple glazing on the north-facing side further enhances the house’s efficiency. It is also well served by a mechanical ventilation and heat recovery system, guaranteeing good air quality.
The final outcome is modern and striking, without wasting space. It has been created to capture the beautiful scenery from every window and provide the perfect home.
Sean was very obliging to Dave and Barbara throughout the process, including many of their suggestions along the way. He undertook all the necessary discussions with the planning officer, a process which was made simpler by mirroring the footprint of the original property, with a fractional increase to the roof height when adding the extra floor.
Sean sourced suppliers for the windows, internal doors and the staircase. He also directed them to a building company, who carried out the project smoothly. This approach provided the couple with the complete package they needed.
The end result is a home the couple can delight in. “When we say we have moved to the area and start to say where the property is everyone responds with ‘in the white house, that is a beautiful house, it looks lovely’”, says Dave. “We agree without hesitation.”

