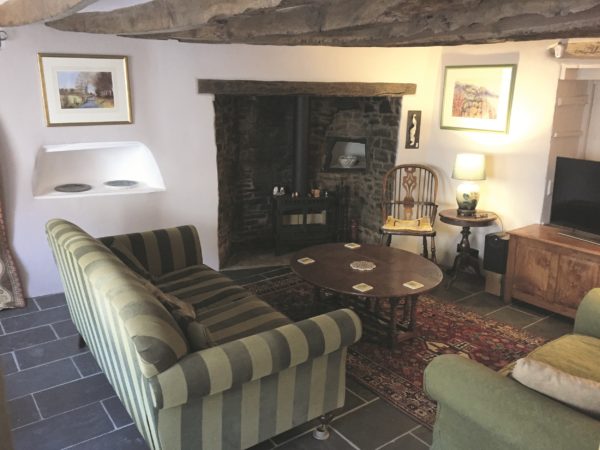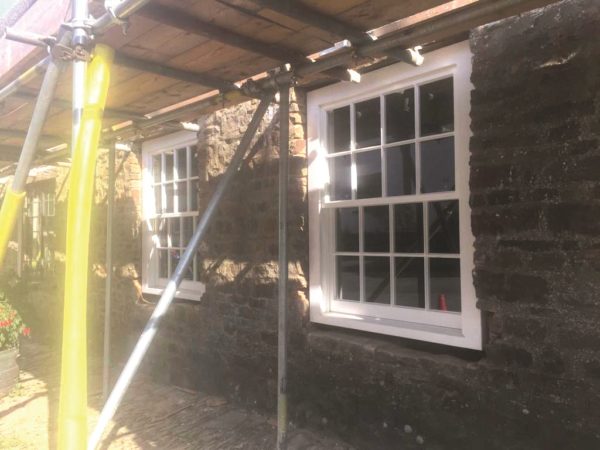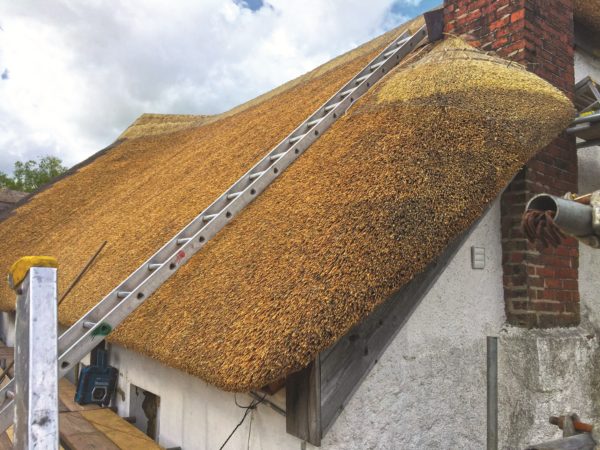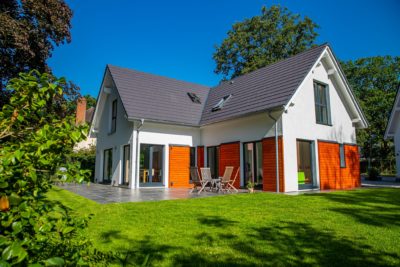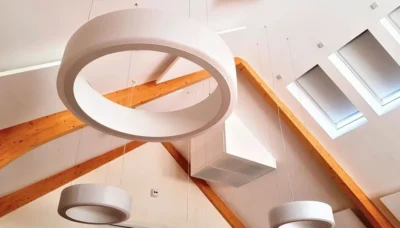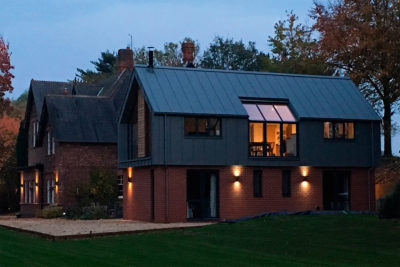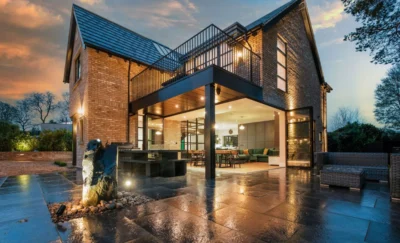Recently things seemed to be going smoothly, and we began to see tantalising glimpses of the basement coming together.
But then it started to rain again. So – glory be – we took ourselves off for two weeks holiday.
It was very opportune; things were getting us down and we needed to escape.
There are great advantages to building your new home in your back garden, but the downside is that you can’t get away from it.
There’s nothing quite so depressing as sitting in a bubble wrapped shed looking at an abandoned building site that’s slowly disappearing under a foot of water.
There was more sporadic rain while we were away, but nevertheless distinct progress was made. By the time we returned the beam and block for the ground floor was largely in.
Beforehand I hadn’t appreciated exactly what beam and block was, to be honest – a combination of reinforced concrete beams in the shape of an inverted T and concrete blocks in between.
Although the concrete is high in embodied energy, the resultant floor will have great sound and heat insulation qualities. It will also allow us to have much bigger spans than if we were using traditional timber joists.
It’s also extremely fire resistant, which is great as this seems to be our building inspector’s primary concern with the house. He’s fretting about us smoking in bed and struggling to cope with the escape windows on the first floor as we are ‘in our late 50s’ (frankly, we could just walk out onto the green roof anyway).
I took offence on both counts: I was still just under 50 when he made the remarks; and we’re a family of non-smokers. The house will of course be fully compliant with Building Regulations, and its construction – not dissimilar to a nuclear bunker with windows – will make it pretty indestructible.
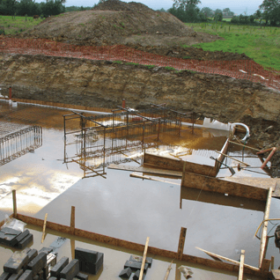
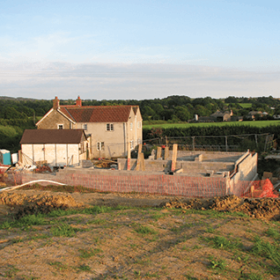






























































































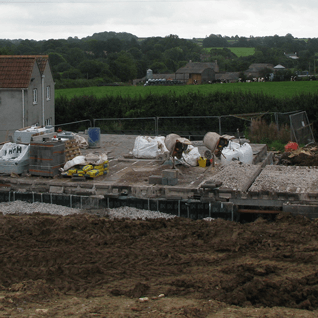
 Login/register to save Article for later
Login/register to save Article for later

