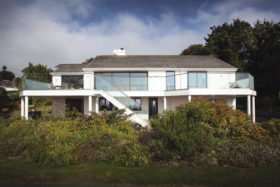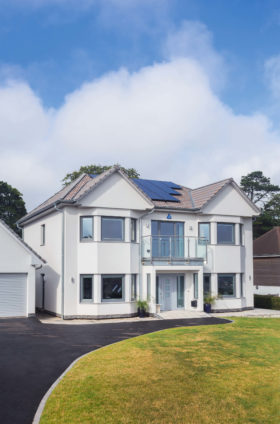
21st-22nd February 2026 - time to get your dream home started!
BOOK HERE
21st-22nd February 2026 - time to get your dream home started!
BOOK HEREChris and Ellie Scrivens enlisted the help of Potton to design and build a heritage-style timber frame cottage.
Their plans to match the surrounding thatched cottages were rejected so they opted for a brick clad design – with Chris doing much of the building work.
Due to a rise in the water table since the previous property was built, the couple were forced to use concrete-filled piles to support the structure.
“It’s lovely coming home each night and realising that we created this house,” says Chris. “We’re very happy with what we’ve achieved. Considering the plot size and our budget, I think we’ve done well.”


Comments are closed.