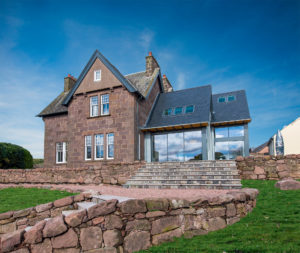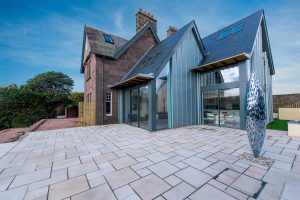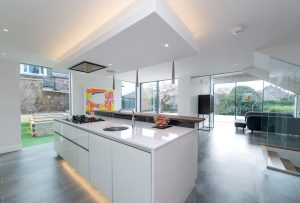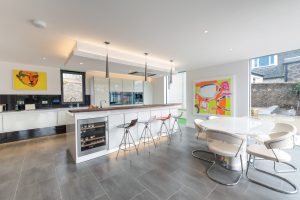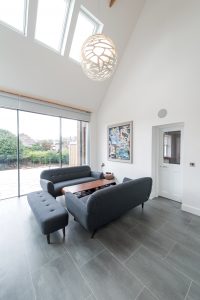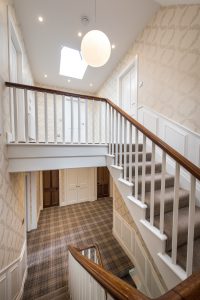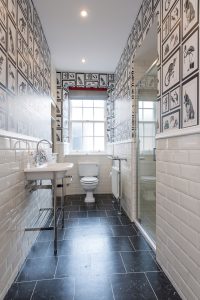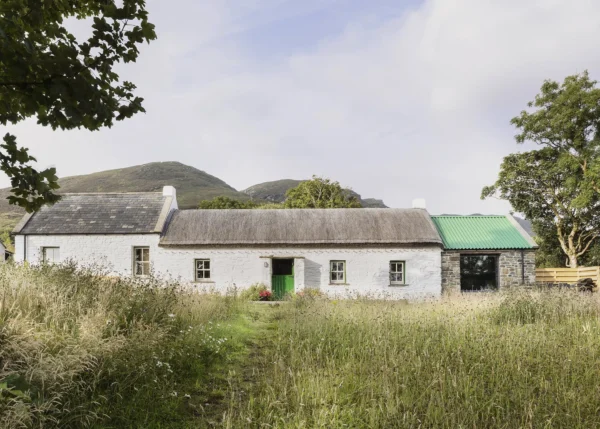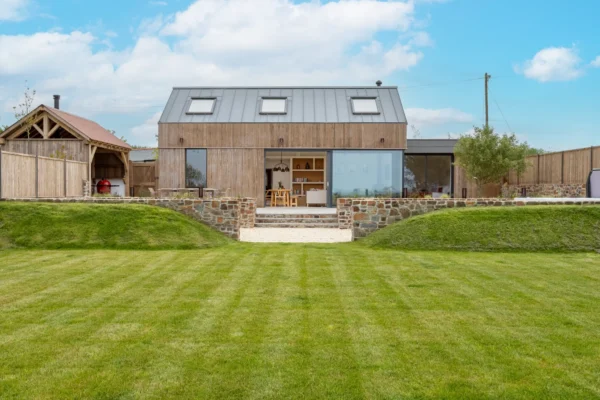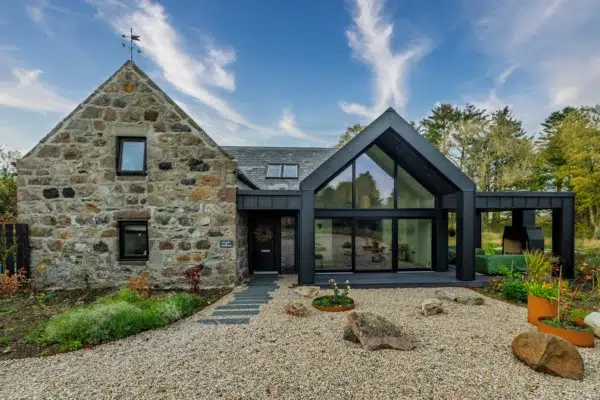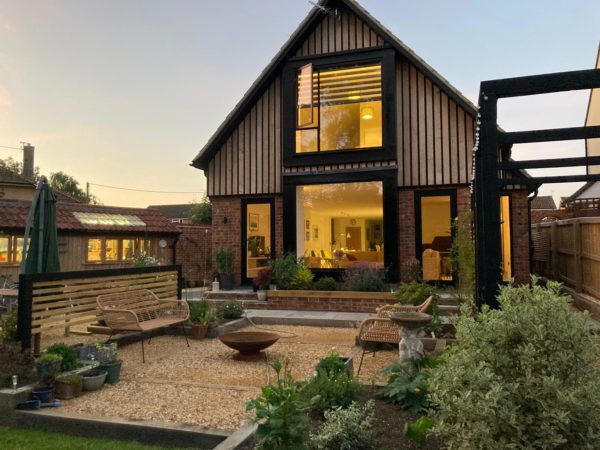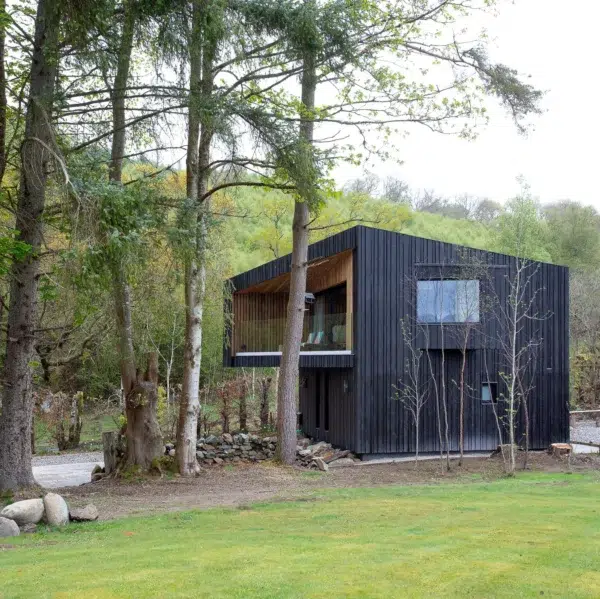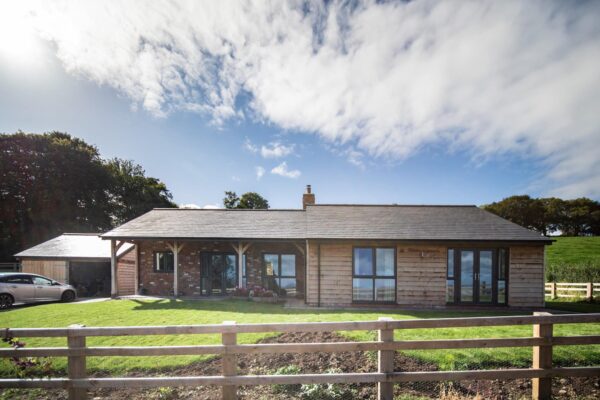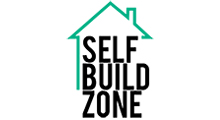Traditional Home with a Zinc-Clad Extension
When the Leiper family decided to renovate and extend their period property, they wanted to make a bold contemporary statement that remained sensitive to the character of the existing dwelling.
The initial brief was for an extension, however, the scope of the project increased to encompass a loft conversion and the complete refurbishment of all three floors of the original house. The transformation also needed to include an open plan layout with a modern kitchen and family area to the side.
- ProjectRenovation & extension
- StyleContemporary extension to a period property
- House size435m²
- Project cost£600,000
- Project cost per m²£1,379
- Construction time10 months
The Liepers elected Hyve Architects to design the extensive changes to their home. The company worked closely with the couple throughout the scheme, taking time to get to know their needs for the project. The firm also managed the build process up to completion and helped choose a suitable main contractor and specialist zinc provider.
Taking inspiration
The starting point for the design concept came from the property’s name, The Gables (after the series of sandstone and slate gables that form the house). The end result is an eye-catching zinc-clad double-gable extension, incorporating high quality SkyFrame glazing and set within a newly landscaped garden.
The twin-pitched shape repeats the end gable elevation of the main house, reimagining it in contemporary materials. This helps make the addition distinct, while complementing the original dwelling. The large sections of glazing maximise natural light and frame the view of the garden.
“Light was at the centre of our requirement to add a modern extension and refurbishment our Edwardian home,” says Scott. “The team at Hyve Architects came up with a number of innovative ideas complete with sketches and photographs to help us visualise the concepts, until we landed on one that perfectly combined the old and new with a common theme.”
Superb finish
An additional bedroom sits above the kitchen, while the family room is a double-height space that makes the most of the property’s southerly aspect. A library looks out over this space from the top of the main staircase and provides access to a new bedroom and ensuite.
The divide between old and new is carried through from the exterior of the dwelling to the inside zones. The internal finishes to the extension are simple and modern, in contrast to the more traditional style used in the refurbished parts of the house. The use of different colours, fabrics and patterned wallpaper give each room in the original structure unique character, enhancing the generously proportioned bedrooms, dressing rooms, games room and bathroom.
The couple are delighted with the final outcome. They have gained a stunning family home that’s suitable for modern needs, plus areas that were previously under-used have become much loved and lived in. They put this success down to the input of their architects.
“Hyve worked tirelessly to smooth out wrinkles in the planning process, contractor selection and build stages,” says Scott. “They are both creative designers and trusted advisors – offering valuable advice on both interior and exterior finishes.”
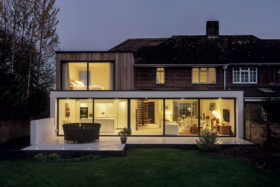
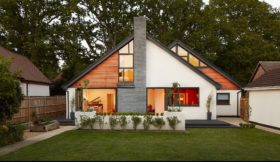


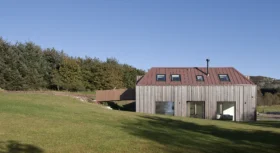

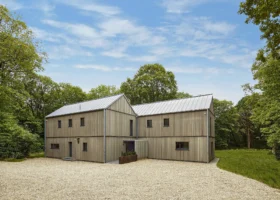
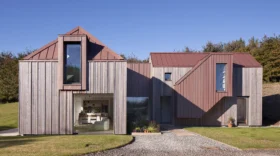
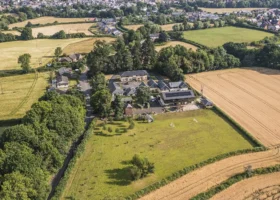
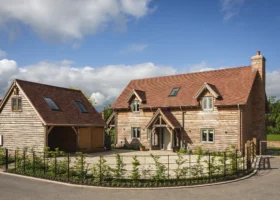
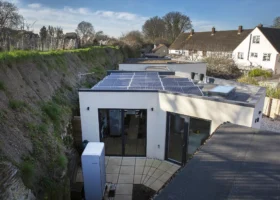




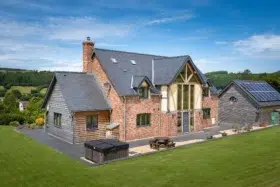
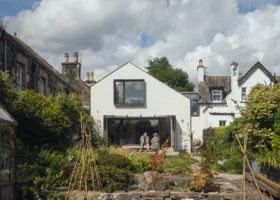
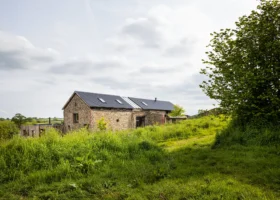
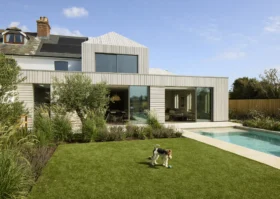
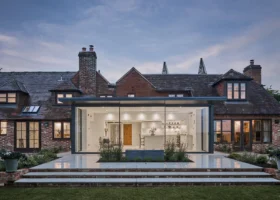


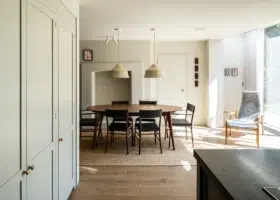
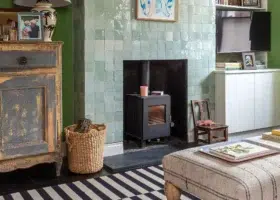
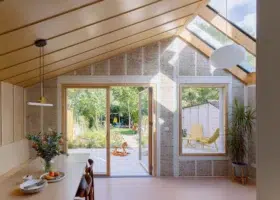
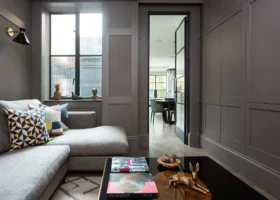
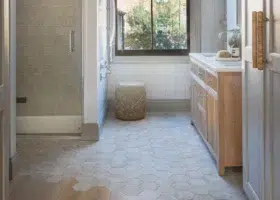








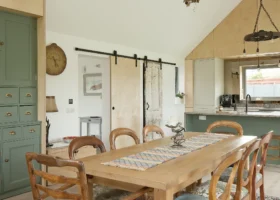
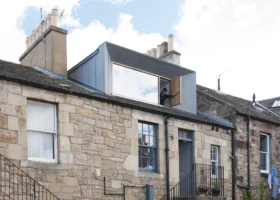
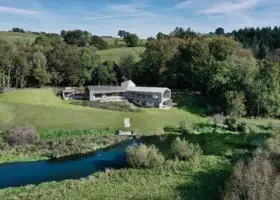
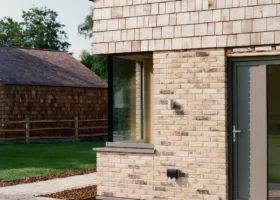
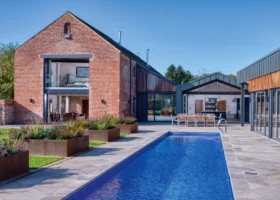
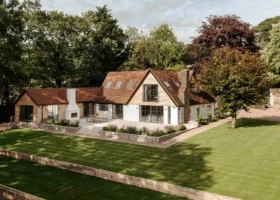
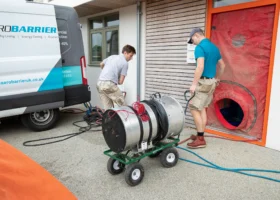
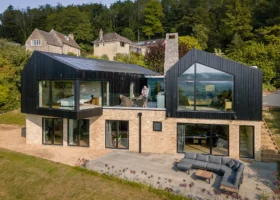
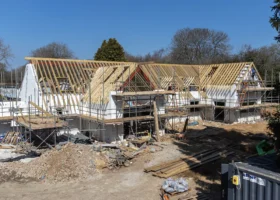
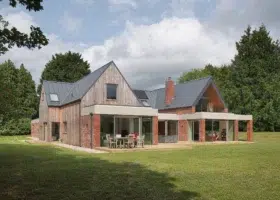

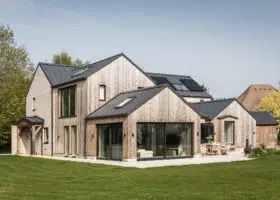



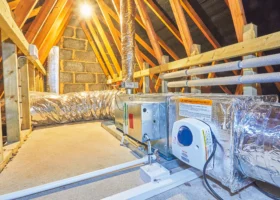
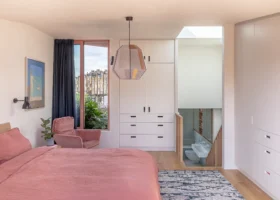
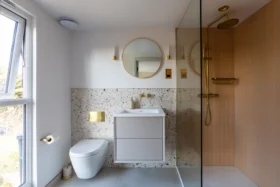
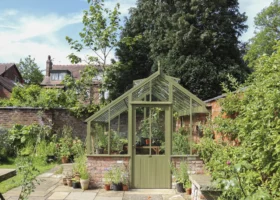


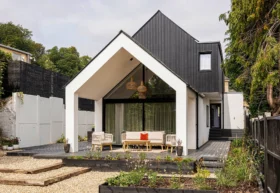
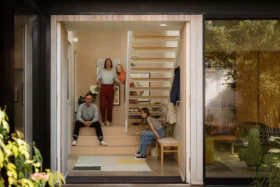
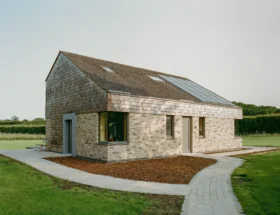
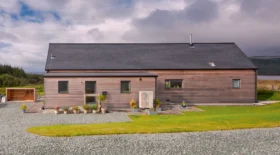
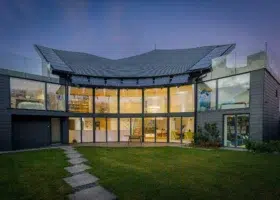



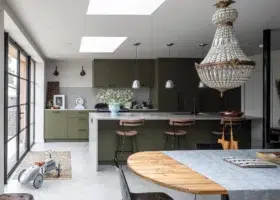
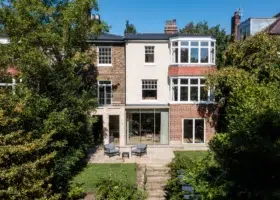
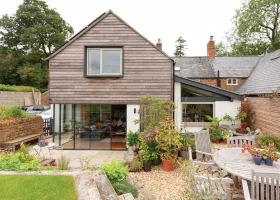
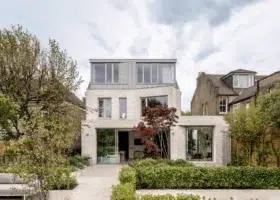







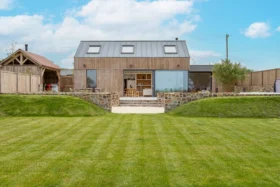











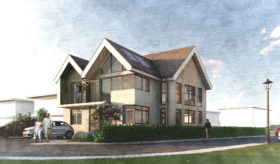
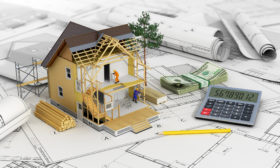
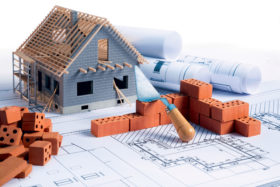





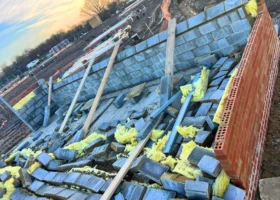
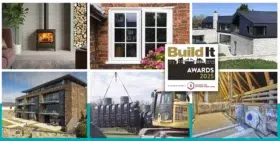
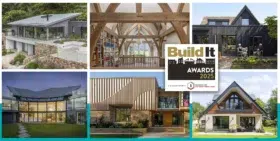




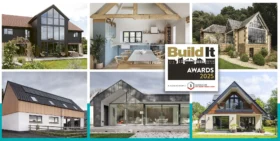
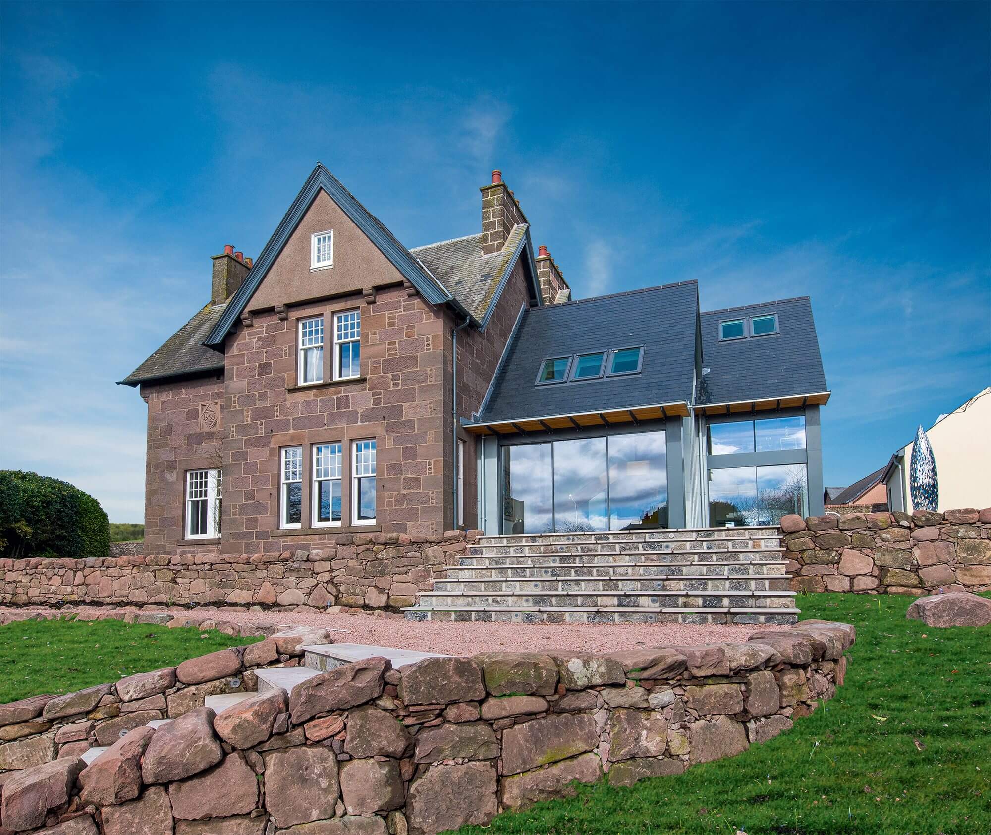
 Login/register to save Article for later
Login/register to save Article for later

