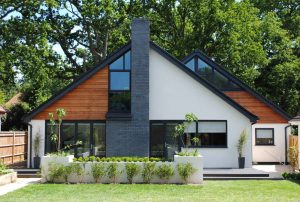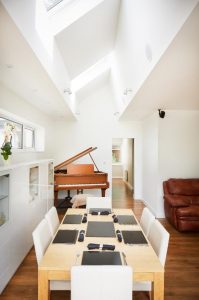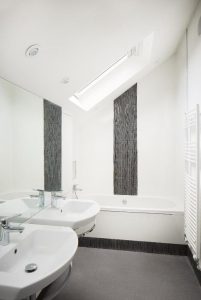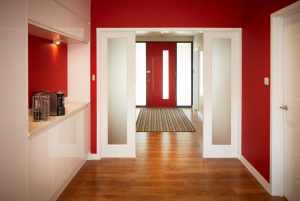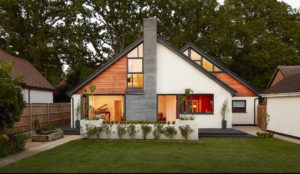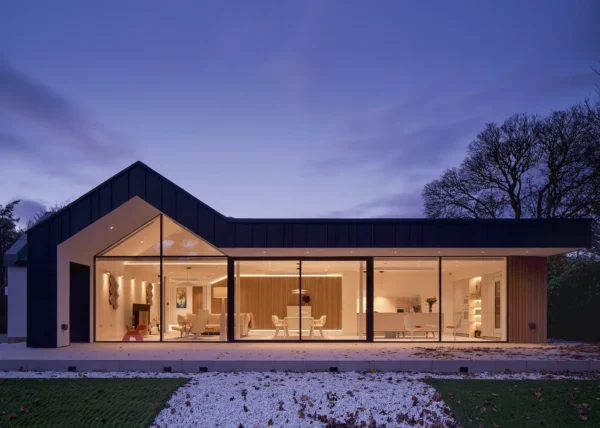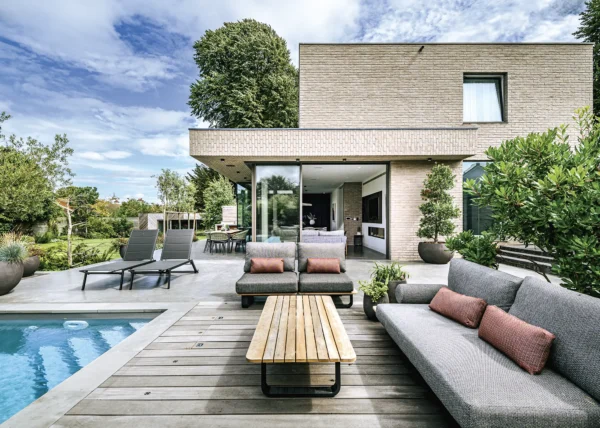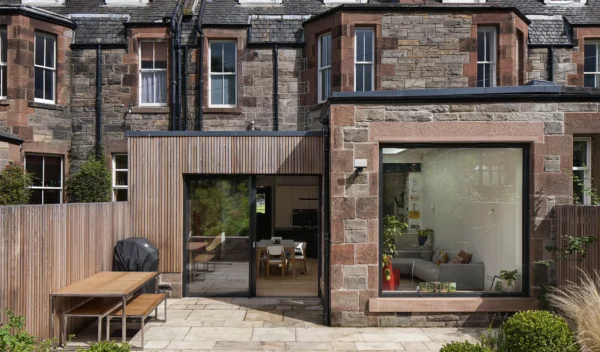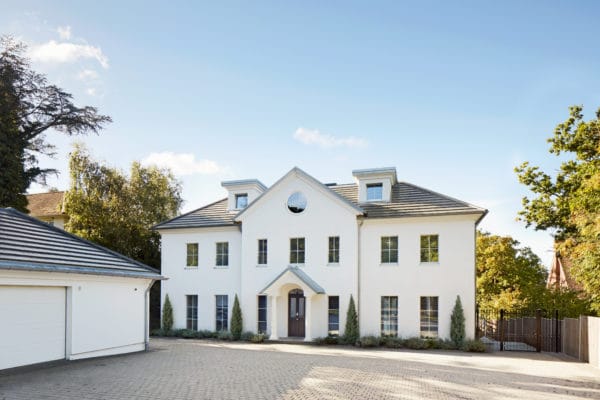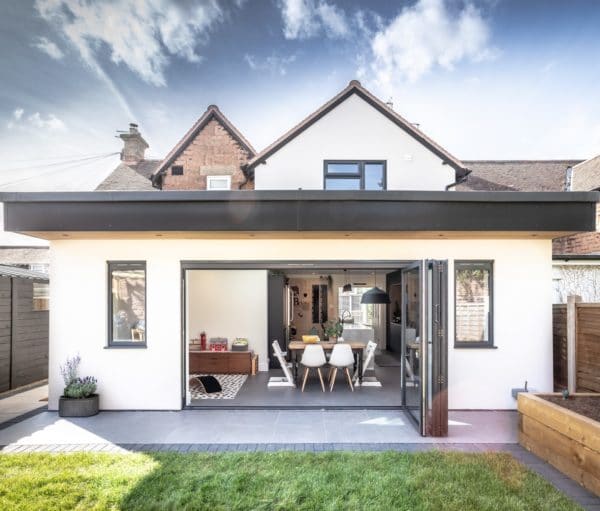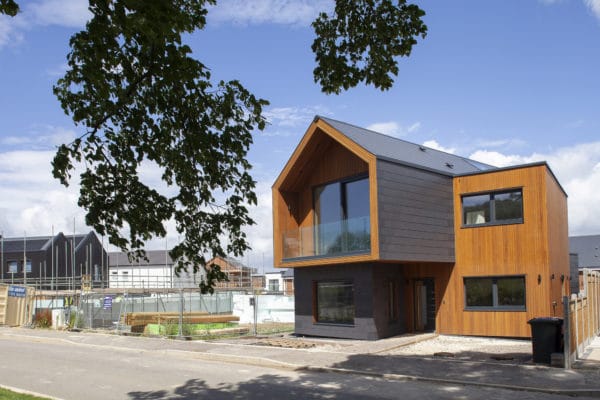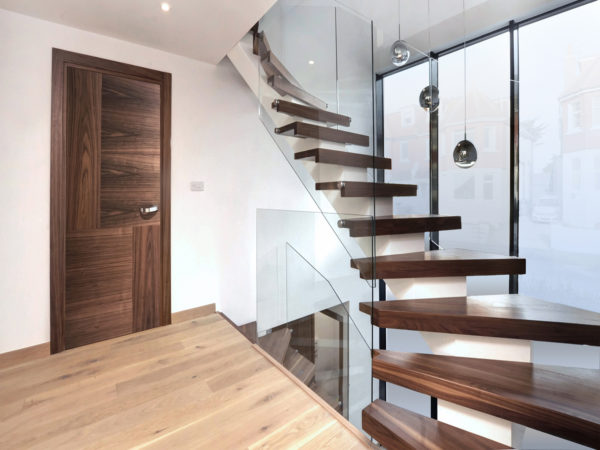Contemporary Renovation of a Modest Chalet Bungalow
Set back from the road on a generous plot screened by mature trees, the Haskeys modest chalet bungalow was ripe for transformation into a modern family home. The couple approached LA Hally Architect to create an initial design proposal for the project.
The Haskeys worked closely with the firm’s team to tweak and evolve the design, working both on plan and in 3D, until they arrived at a scheme that fit their needs. As part of this process, the practice also approached a local contractor to provide a ballpark cost for the works, and ensure that the ambitious plan was feasible within the Haskeys’ relatively tight budget.
- ProjectRenovation & extension
- StyleContemporary
- House size252m²
- Project cost£230,000
- Project cost per m²£913
- Construction time23 months
The scheme incorporated the construction of two small single-storey additions and a roof extension that would completely revamp the family’s home. An open-plan living area on the ground floor would lead up to a new children’s bedroom, cinema room and boutique style master bedroom above.
The design team also produced a schedule of works and helped to appoint the couple’s chosen contractor. They acted as contract administrator throughout the project, conducting fortnightly site visits to ensure the development was being carried out as agreed.
Modern living
The alterations have resulted in a bright and spacious family home, with smart technologies incorporated throughout – from security systems to personalised doorbells. Bespoke trapezoid-shaped windows offer views to the both the front and rear gardens, as well as flooding the house with light.
The property is finished externally in a mix of render, grey brick and mixed-width cladding, giving it a crisp, contemporary appearance. The first floor extension follows the existing roof angles, extending them to create a higher ridgeline and new upper-storey, whilst only minimally increasing the existing footprint of the property. This provided a cost-effective route to gaining the extra space required to accommodate a home cinema, children’s bedroom, bathroom and luxury master suite.
The resulting dwelling is a testament to the quality of the design and constructive relationship between the architect and the homeowners, which developed over the course of the project. Whilst the scheme encountered various hurdles along the way, the Haskey’s co-ordinated closely with LA Hally Architect to overcome these challenges.
This has left the family with a beautiful house that has not only proved to be a good investment, but has also created a home that suits their tastes and modern lifestyle.
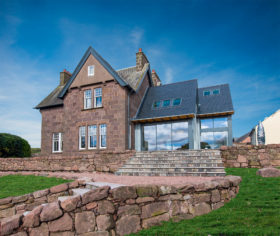
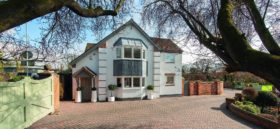






























































































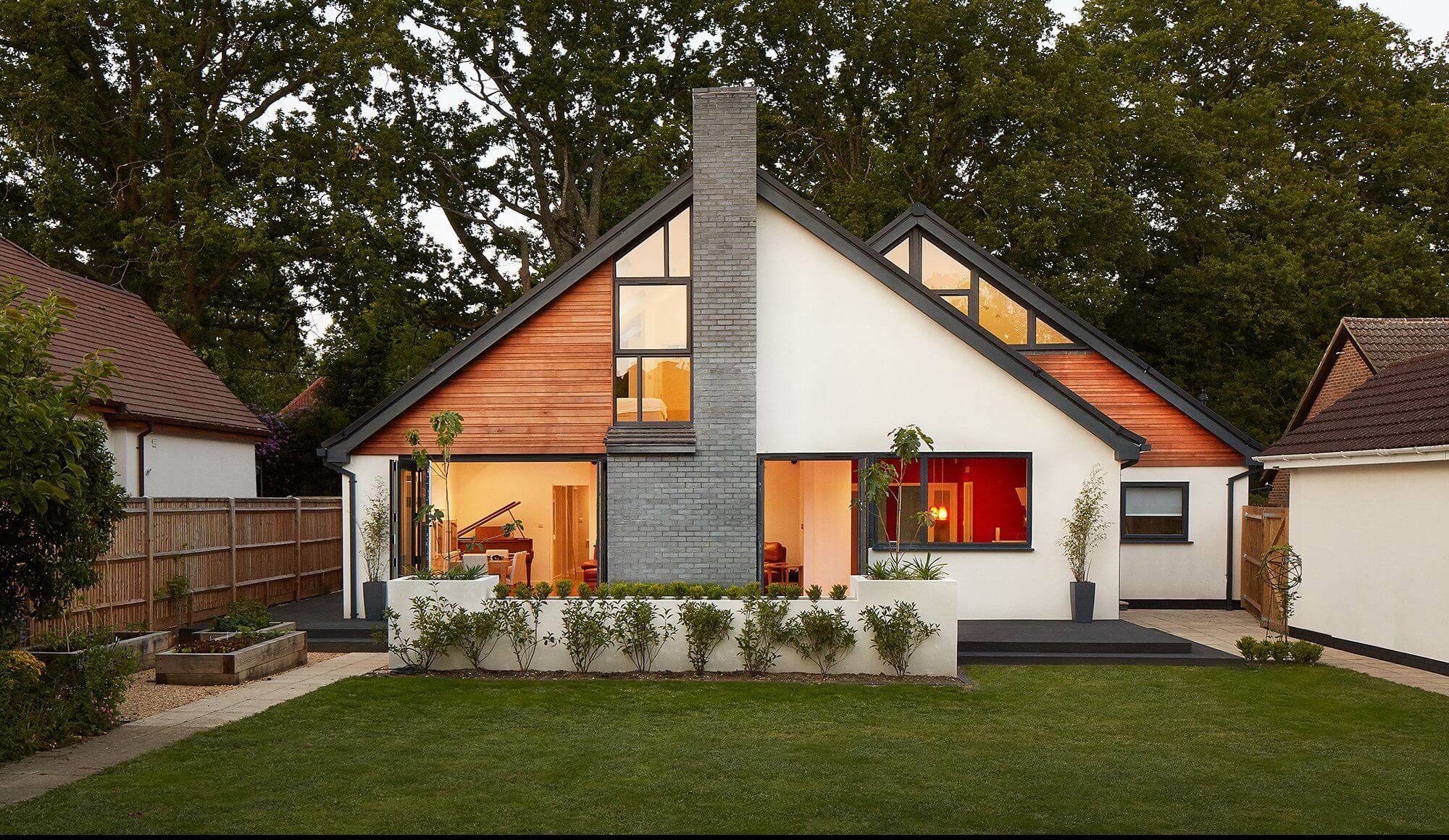
 Login/register to save Article for later
Login/register to save Article for later

