Why Use an Architect?
Given that a good designer will know where to find the best builders, and will be one of the first people you employ at the start of your project, it is worth putting careful thought into who plays this key role. There are many professionals who prepare drawings for building projects, so why should you consider using an architect to help you?
Using an architect
When you employ a designer, you are paying for their knowledge, skill and experience – not just a set of drawings. Usually the final drawings are produced relatively quickly at the end of a design process that involves discussion between client and professional. Sketch plans are drafted along the way and the ideas generated are either kept or rejected as the design progresses.
Whilst imagining a design, architects are thinking about how it will be built, the structural implications, the Building Regulations that apply and the likely cost. If these things are not considered during the initial design they may present problems later on. The later they are discovered, the bigger the impact on the project. The worst case is when they are not noticed until after building work has started. For example, the late discovery of inadequate headroom in a roofspace might result in a fresh planning application, amendments to the Building Regulations drawings, the demolition and reconstruction of the roof, extra money for the builder and a delay in completion.
Although they are best known for design flair, architects offer a wide range of services. Most are happy to provide as much or little help as their clients need. A family building a large one off house will prosper from the full service, because it is not possible to get reliable fixed quotes from builders with Building Regulations drawings alone.
Once on site, a project of this scale benefits from someone able to check the quality of the work as it progresses and approve payments to the builder. Also, a new house usually needs certification before the building society or bank will release money to finance it, which can be provided by an architect.
However, if you already have a reliable builder lined up, you intend to do much of the building work yourself, or you are going to manage a series of trades on site yourself in place of a main contractor, it may be sufficient to simply have the planning and Building Regulations completed by the architect. You can work the rest out for yourself as the building work progresses. This way you will make good use of the architect’s design skills, but avoid paying for detailed design that you or your builder will wish to improvise on site.
Very small projects, such as the re-arrangement of rooms, may be boosted by paying an architect to spend a few hours with you suggesting ideas and sketching outline plans. Architects frequently provide this sort of assistance, usually on an hourly rate.
Most people appreciate that an architect’s ‘unique selling point’ is good design. But what does this mean? The role involves a lot more than simply ensuring that the end result looks great. A truly good design by an architect does a lot more than this. It means that the new rooms and spaces fit the lifestyle of the family like a glove, the detail of the construction has been well thought out, and the project is broadly within the budget that was agreed when the building contract was signed.
To achieve all these wonderful things requires expertise and skill, but also adequate time has to be spent by the designer on all stages of the project. This attention to detail is just as important for a house or extension as it is for a posh office development – arguably more important, since there is a an intimate relationship between a dwelling and its occupants that doesn’t apply to other types of building.
One aspect of building that is increasingly difficult to negotiate in the UK is the planning system. If you want a design that is a bit different from the norm, particularly if it is to be in a contemporary style, architects can make it easier to gain approval by using their presentation skills and by creating three dimensional drawings. For an especially controversial design, 3D fly-throughs prepared on computer can help planners and planning committee members get an accurate impression of a design before they make their decision.
When not to use an architect
Some projects are very simple and straightforward enough for a resourceful person with basic drawing skills and a good CAD package to tackle the design work. Alternatively, using a different professional – such as a technologist, surveyor or engineer – may save unnecessary expense.
Part of an architect’s job is to question assumptions made by their clients and come up with solutions that their clients have not considered. This does not mean that they are dismissing your opinions – many superb designs are the result of the designer generating new ideas that had not been considered before or identifying unforeseen problems.
If you don’t want or need to go through this process, make it clear at the start when you talk to potential architects and designers. In this case, it will be cheaper to pay an unqualified draughtsman to knock your own drawings into shape, sufficient to obtain local authority approvals. You will then have to either negotiate with a builder or prepare your own list of specifications.
If you are not sure whether an architect will be right for your project, it is still worth hunting out a few and talking them through your ideas. You might just find someone who will not only help you get you up and running, but also fire your enthusiasm.
Julian Owen is an East Midlands-based chartered architect at Julian Owen Architects and author of several books on self-build and house alterations. His publications include Self-Build, Home Extension Design and Kit and Modern Timber Frame Homes. He’s also chairman of the ASBA Architects network.
Main image: 3D rendering by Julian Owen Architects
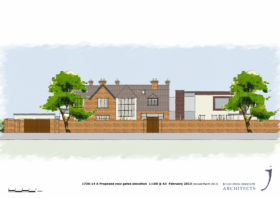
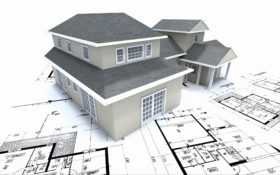



































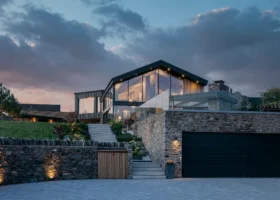

























































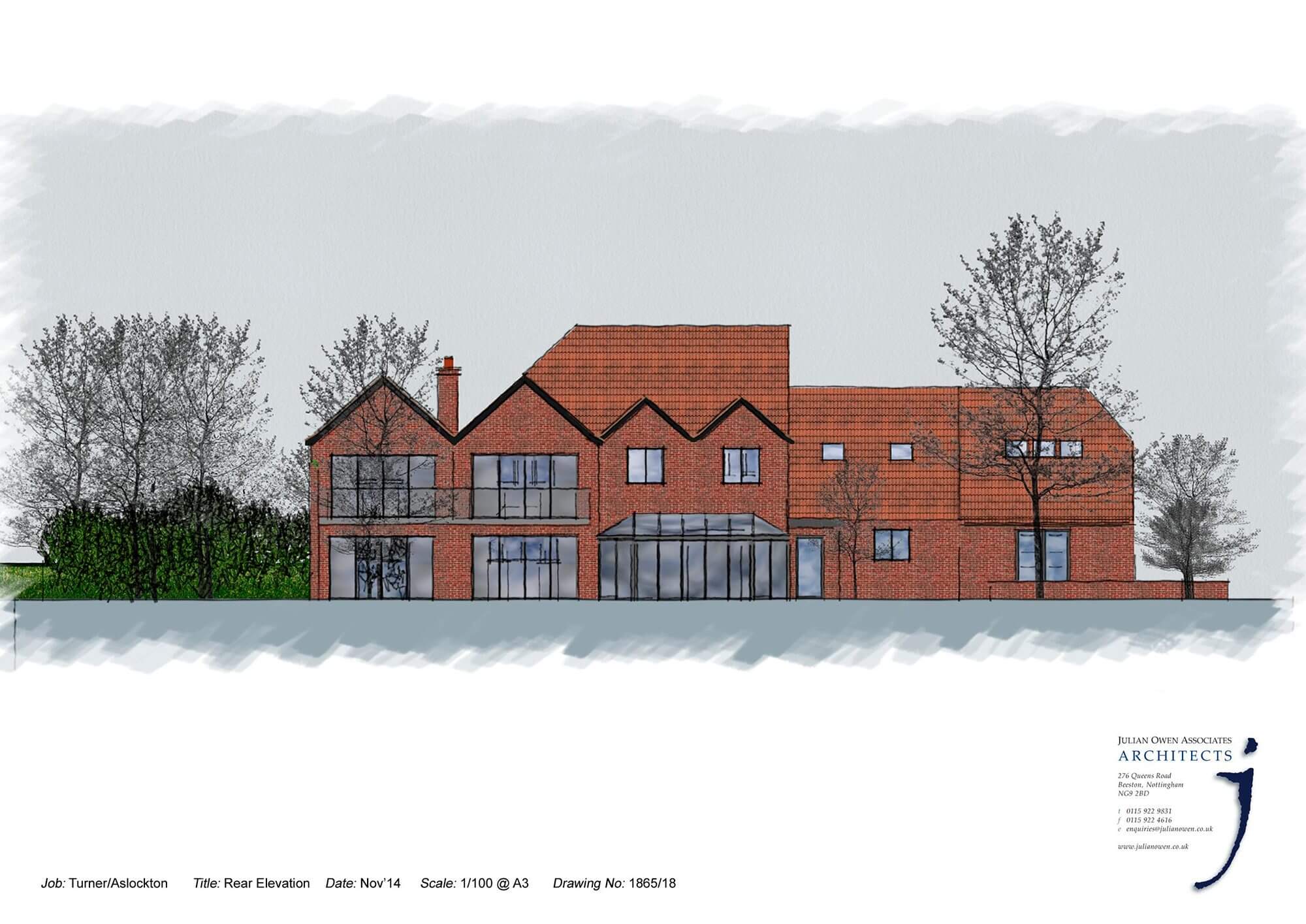
 Login/register to save Article for later
Login/register to save Article for later

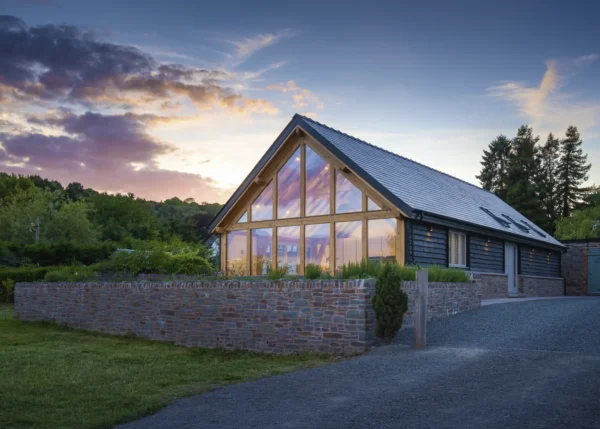
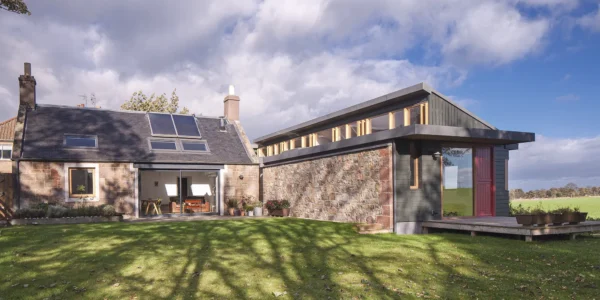
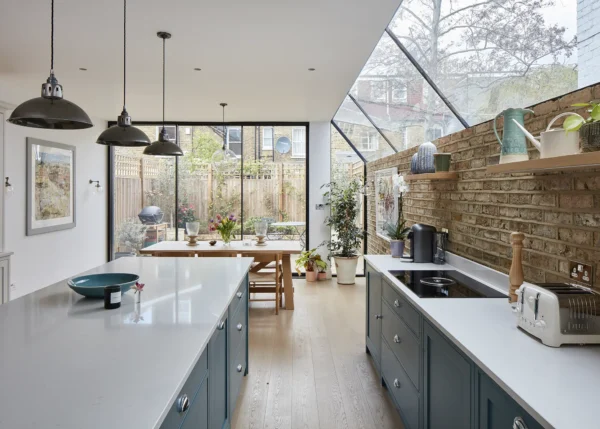

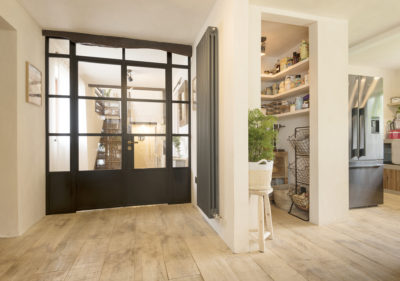
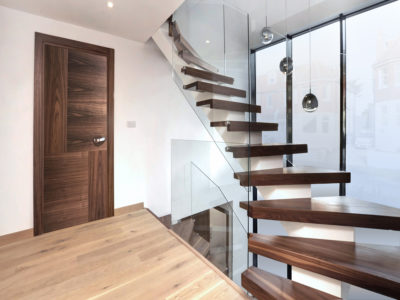
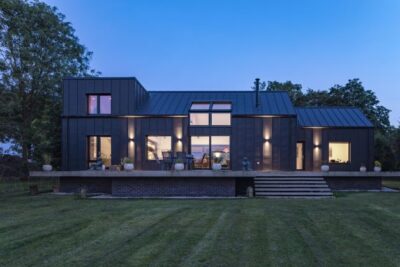





Comments are closed.