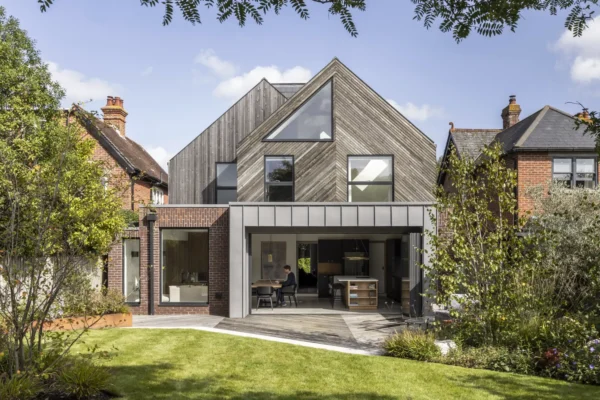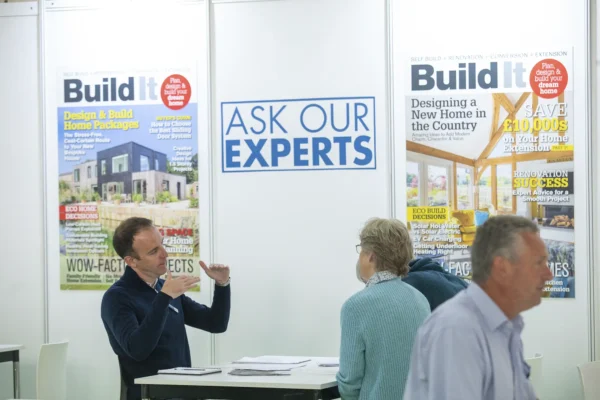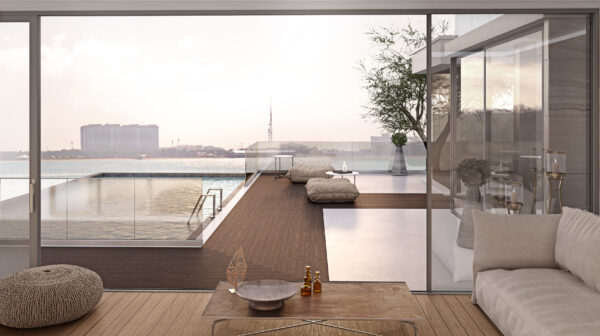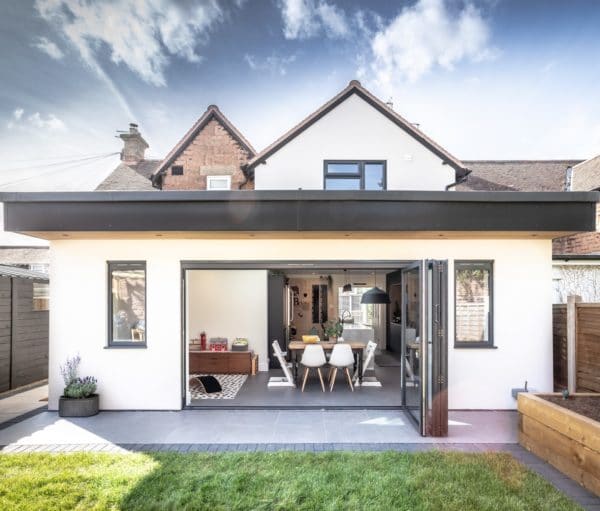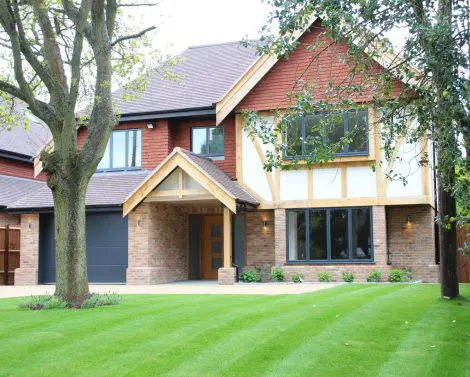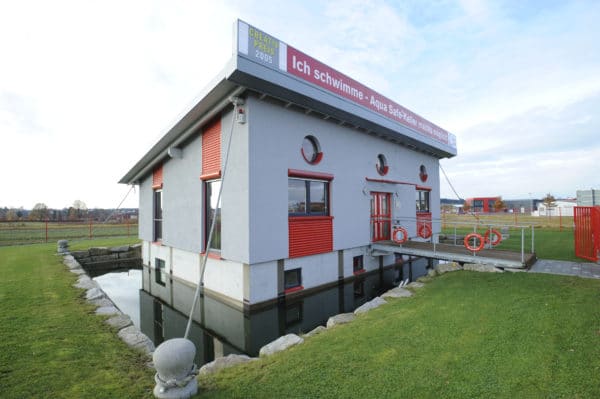Build It magazine’s editorial team and the Build It Awards judges have looked over the best projects featured in 2019 and selected six inspiring homes, all worthy of being crowned the best self build or renovation of 2019!
The winner of the Best Self Build or Renovation Project category, sponsored by Self Build Zone, was chosen 100% by you, Build It magazine’s readers and announced at the Build It Awards
The winner was announced on 29th November 2019 at the Build It Awards ceremony, but be sure to explore these extraordinary homes and the inspiring stories behind them in the shortlist below.
| More Build It Awards voting categories: Best Self Build Architect or Designer 2019 and Best Architect or Designer for a Renovation or Extension Project 2019. |
Best Self Build or Renovation Project 2019: The Shortlist
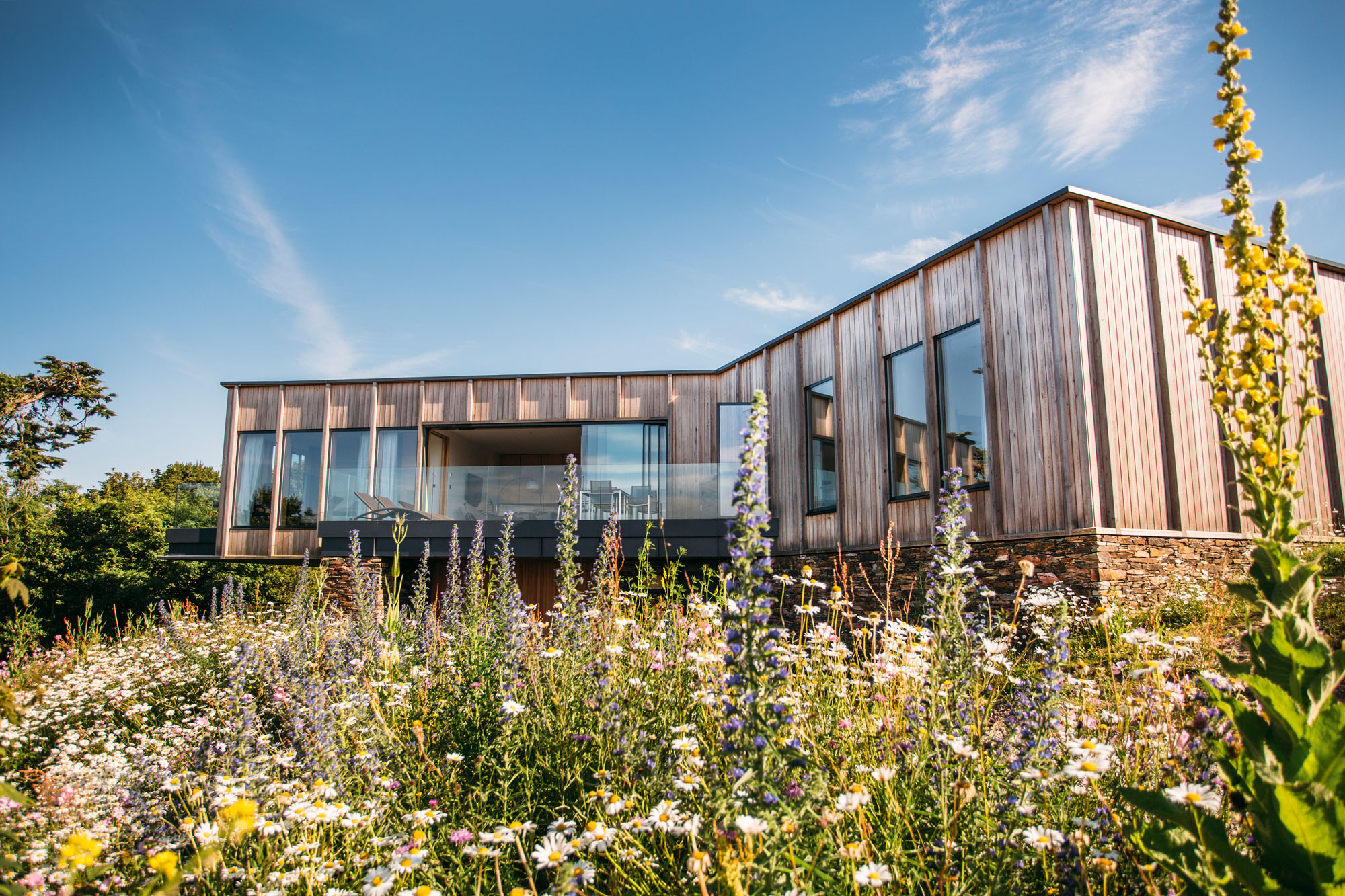
John and Maxine Fack turned a forgotten, scrub-covered sloping plot in Cornwall into an award-winning dream home
Eco home packed wow factor
John and Maxine Fack found potential where no one else could see it in an overgrown plot on the Cornish coast.
Although they faced a variety of issues related to the ground conditions and structural load, the couple managed to create a magnificent two-storey home with cantilevered wings hovering over the adjoining valley. The design, which incorporates a variety of green features, is striking, yet sits subtly within its surroundings.
| OWNERS: | John & Maxine Fack |
| PROJECT: | Self Build |
| LOCATION: | Cornwall |
| SIZE: | 236m2 |
| PROJECT COST: | £826,120 |
| DESIGNER: | Matt Williams |
Some highlights of this project:
- Hovering cantilevered wings
- Sedum roof and energy efficient features
- Striking design that blends with surroundings
- Overcame structural issues
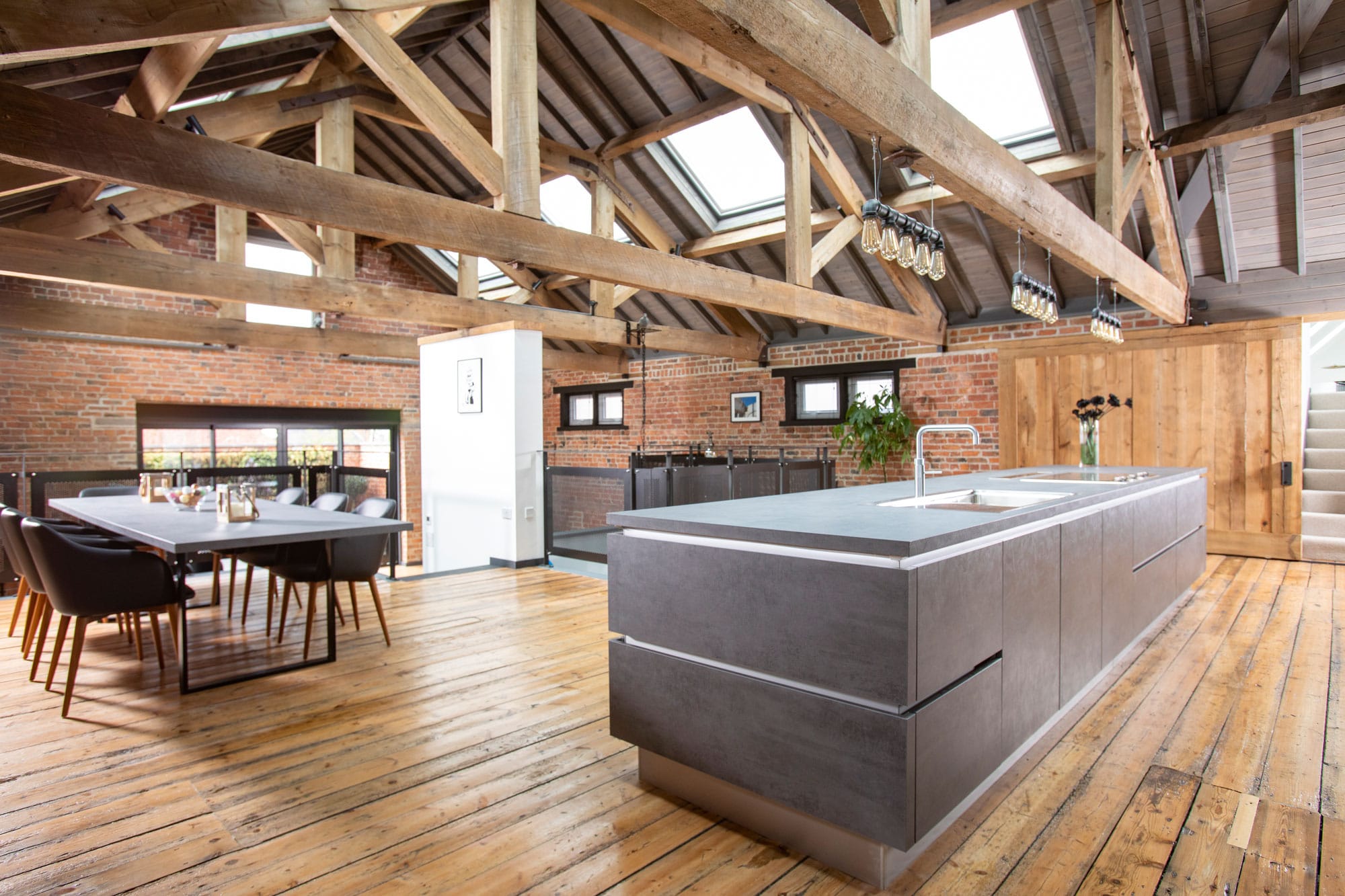
Michael Hammill pulled out all the stops to turn a dilapidated former mechanical garage into a fabulous urban home
Dramatic industrial conversion
When the Hammills first purchased this space it was a disused commercial garage, dark and full of damp.
Since buying the dilapidated building they have managed to convert it into an expansive three-storey home with an open-plan layout and outside terrace. You wouldn’t know it from the modest frontage, but the striking interior has an incredible, industrial-inspired design, packed with wow-factor and impressive heritage features.
| OWNERS: | Erica & Michael Hammill |
| PROJECT: | Conversion |
| LOCATION: | York |
| SIZE: | 465m2 |
| PROJECT COST: | £600,000 |
Some highlights of this project:
- Stunning industrial design
- Heritage features retained
- Expansive floor plan hidden from road
- Thorough conversion project
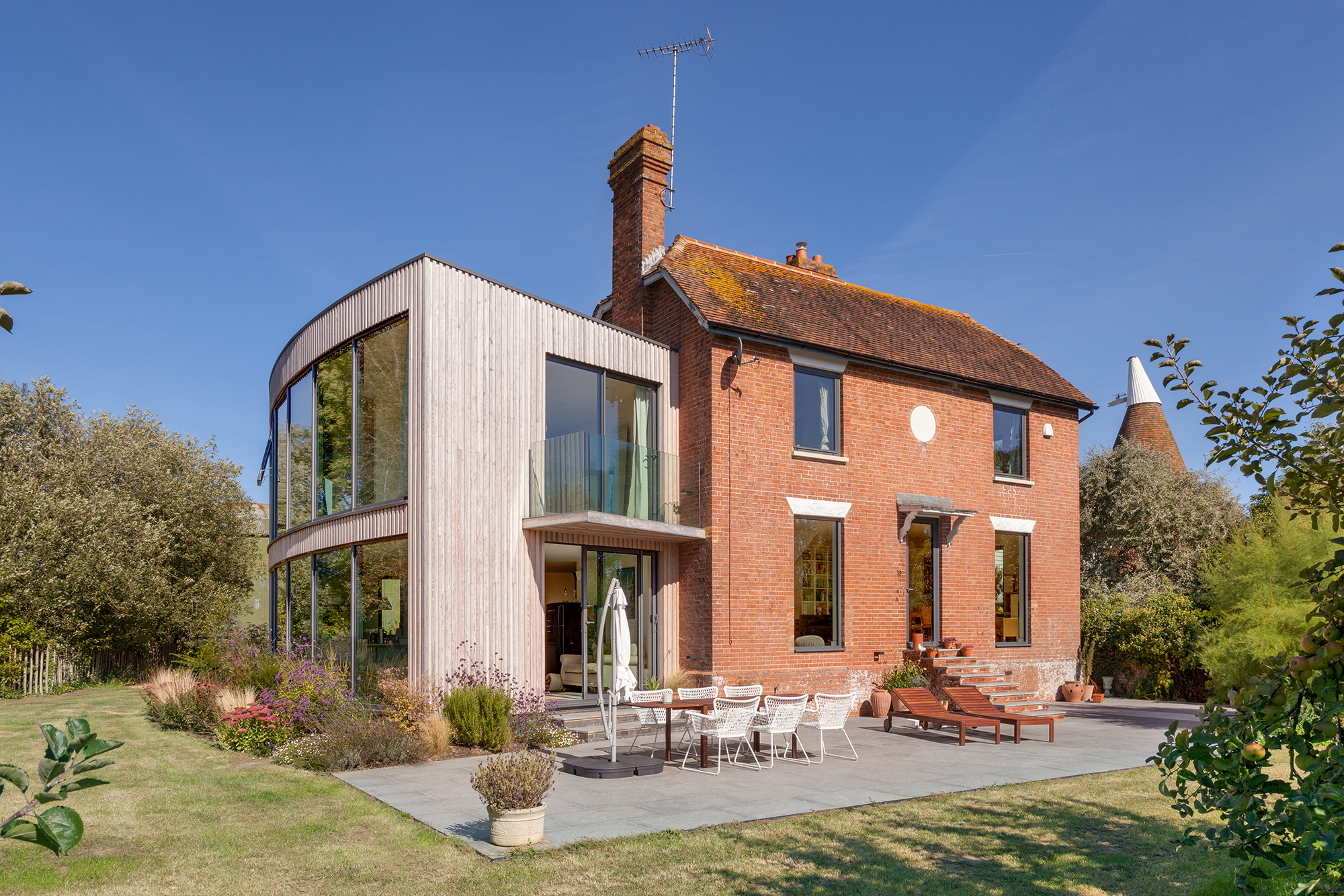
Julia and Nick Keem almost doubled the size of their home, adding a curving extension to their rural period property
Striking extension to a period property
Julia and Nick Keem decided to take a risk and create something extraordinary for their traditional red-brick property.
Alongside architect Richard Gill, the couple overcame the inevitable issues associated with period restorations to create a striking larch-clad extension. In doing so, they managed to transform the property’s jarring floor plan into a streamlined layout; marrying traditional features with a highly modern design.
| OWNERS: | Julia & Nick Keem |
| PROJECT: | Extension & renovation |
| LOCATION: | Kent |
| SIZE: | 280m2 |
| PROJECT COST: | £406,100 |
| DESIGNER: | Richard Gill Architects |
Some highlights of this project:
- Stunning and unique larch-clad extension
- Fusion of traditional and modern design
- Successful restoration of old property
- Streamlined layout
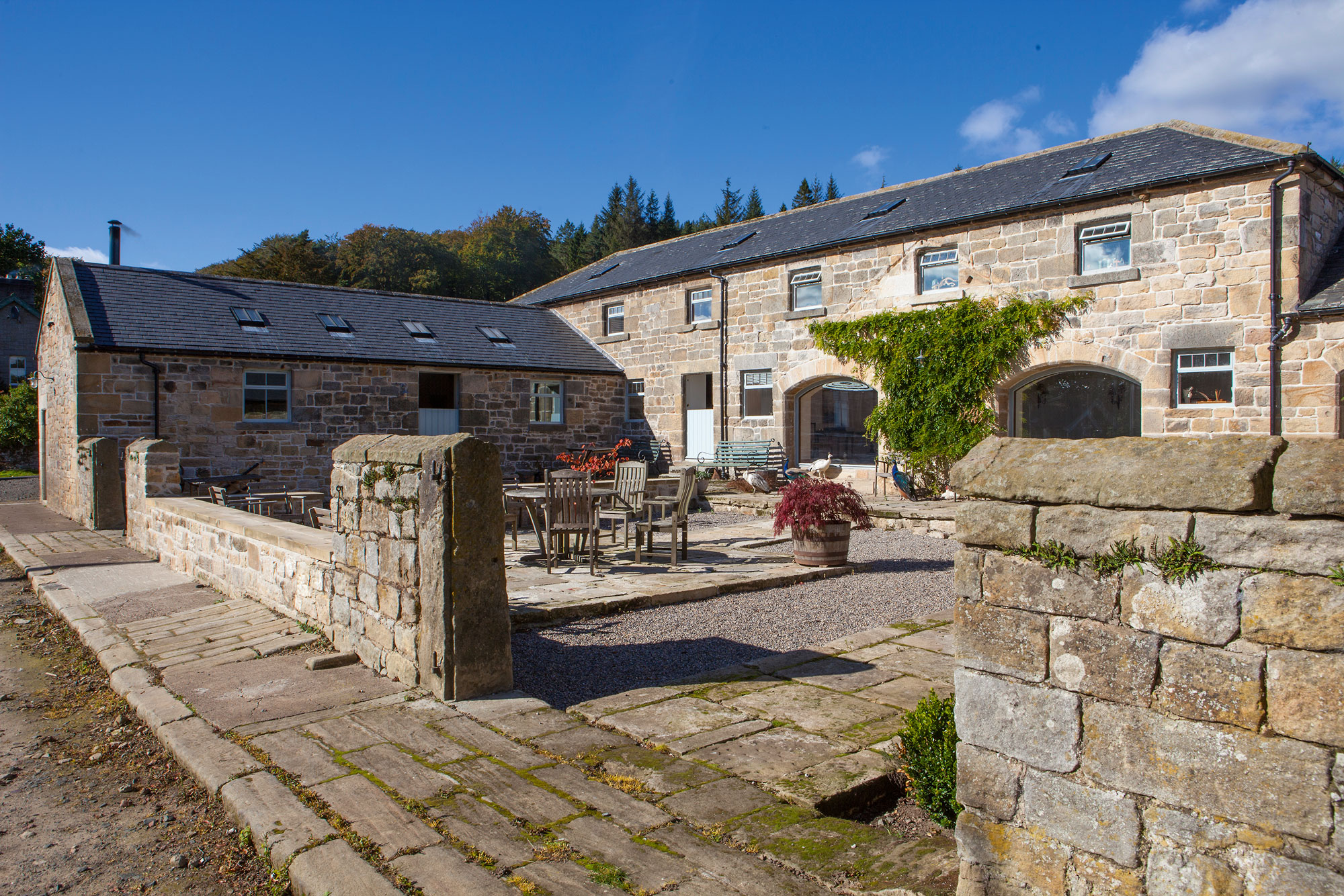
Lou and Shaun Renwick have spent over seven years bringing this Northumberland farmstead, on the edge of the historic Cragside estate, back to life by turning it into a unique family home
Hands on heritage renovation
When Lou and Shaun Renwick first started this challenging renovation project, they had no clue that the venture would take them seven years to complete.
Over the course of the restoration, the couple had to comply with 20 planning conditions. Although they both had full time jobs and a family to juggle, they still managed to refurbish the historic farmhouse by carefully restoring many of the property’s heritage features; the end result is a welcoming family home packed with traditional charm.
| OWNERS: | Lou and Shaun Renwick |
| PROJECT: | Conversion & renovation |
| LOCATION: | Northumberland |
| SIZE: | 687m2 |
| PROJECT COST: | £560,600 |
Some highlights of this project:
- Worked with extensive planning conditions
- Restored heritage features
- Juggled project alongside full-time careers
- Modern renovation
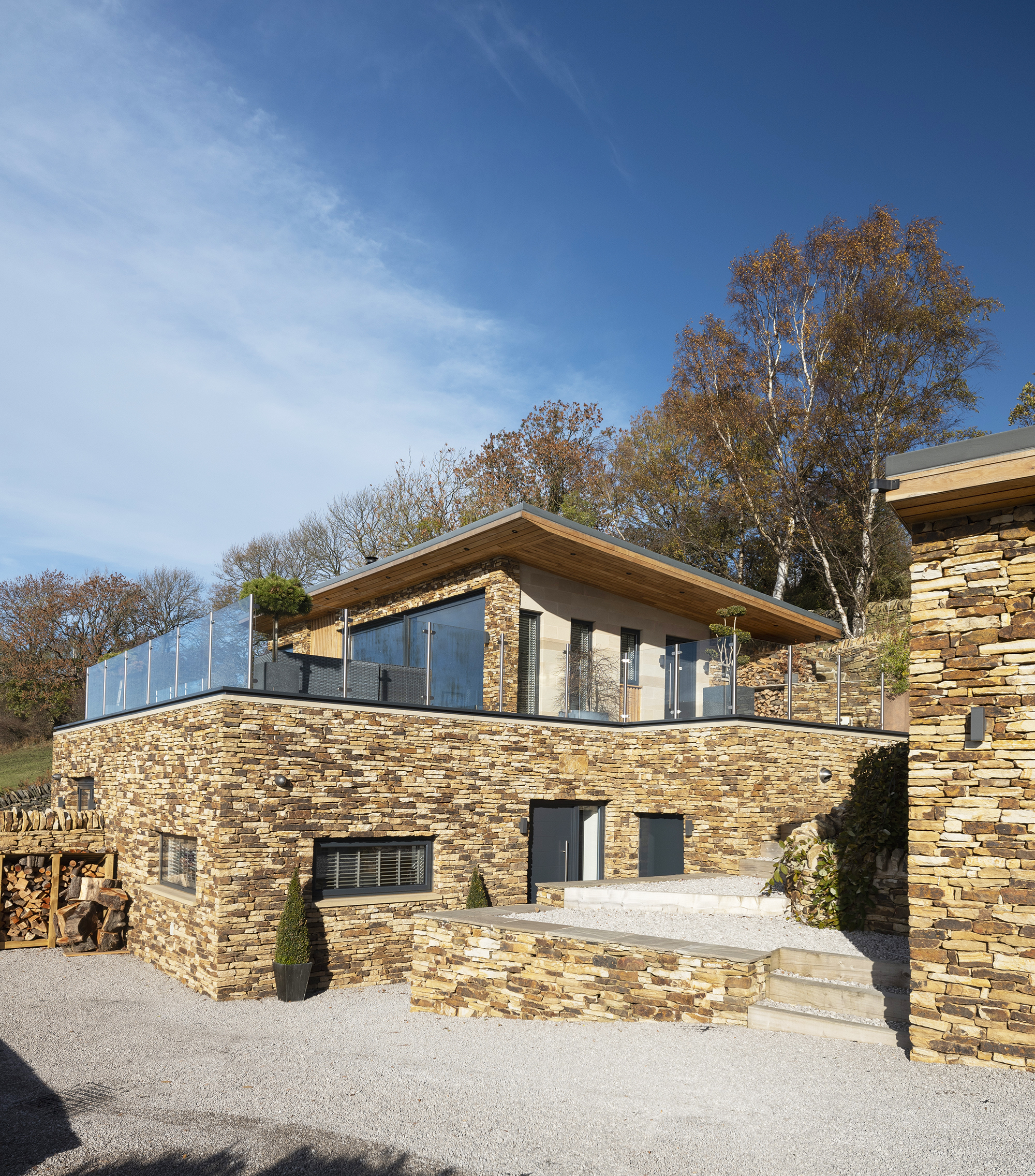
Simon and Nicola Wells overcame the odds to self build an award-winning new country home that makes the most of its breathtaking setting
Stunning new home on sloping plot
Simon and Nicola Wells jumped at the rare opportunity to purchase a sloped plot with stunning panoramic views.
Despite encountering a plethora of issues related to suppliers and builders, the couple managed to receive compensation and complete their project. The end result is a light-filled contemporary home which incorporates renewable tech for excellent energy efficiency.
| OWNERS: | Simon and Nicola Wells |
| PROJECT: | Self Build |
| LOCATION: | Sheffield |
| SIZE: | 150m2 |
| PROJECT COST: | £350,000 |
| DESIGNER: | Robin Ashley Architects |
Some highlights of this project:
- Energy efficient home
- Stunning open-plan layout with panoramic views
- Underwent major excavation project
- Solved serious disputes with trades
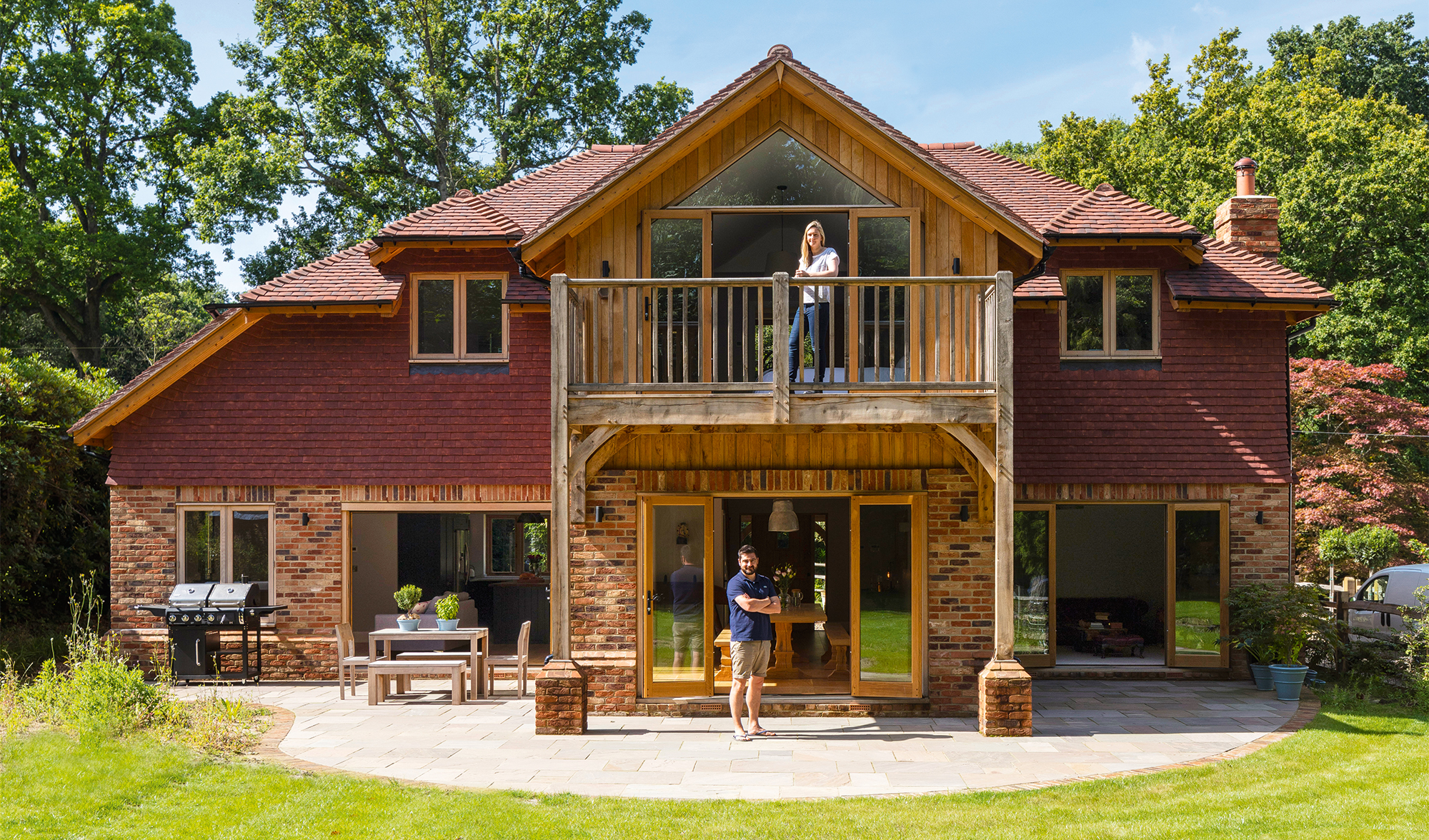
Amber and Lee Wilmot jumped at the chance to build their dream property in the back garden of Amber’s childhood home in West Sussex
Traditional home with modern twist
Amber and Lee Wilmot managed to obtain planning permission on this peaceful garden plot through careful negotiations.
They employed timber frame self build specialists Scandia-Hus to help design the traditional brick-clad home. Despite initial planning speed bumps, the project ran fairly smoothly and the couple now enjoy their bright and airy open-plan space with their new family.
| OWNERS: | Lee & Amber Wilmot |
| PROJECT: | Self Build |
| LOCATION: | West Sussex |
| SIZE: | 215m2 |
| PROJECT COST: | £391,914 |
| DESIGNER: | Scandia-Hus |
Some highlights of this project:
- Self-project managed
- Great support from package home supplier
- Overcame planning challenges
- Classic heritage look with modern timber frame
















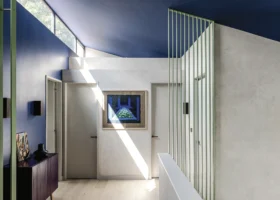
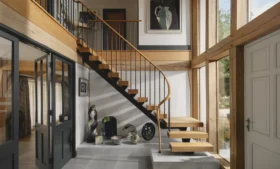












































































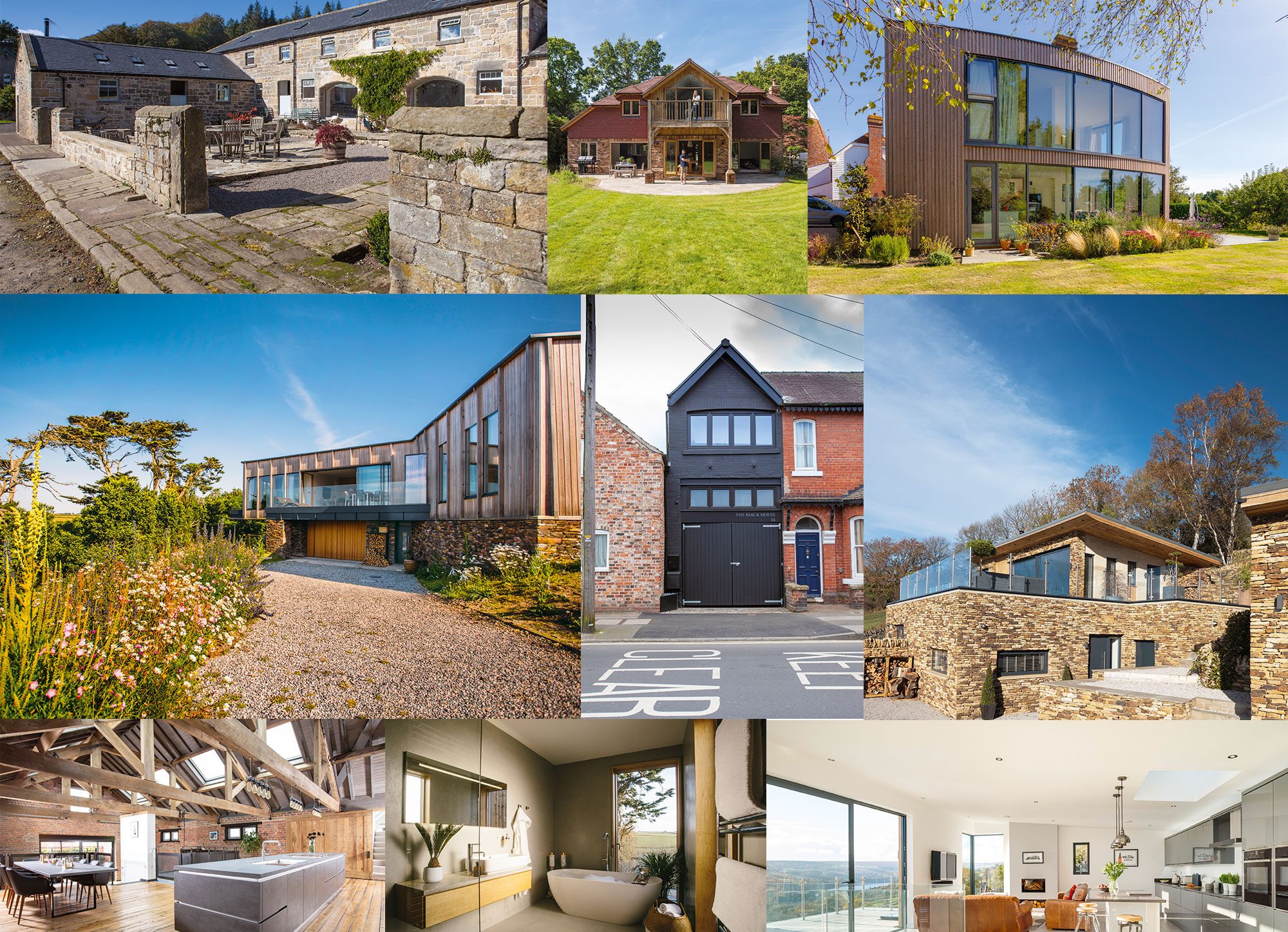
 Login/register to save Article for later
Login/register to save Article for later


