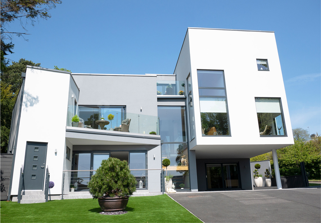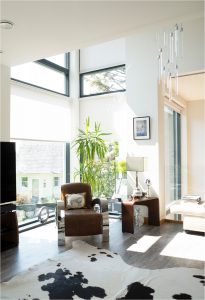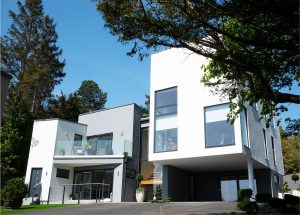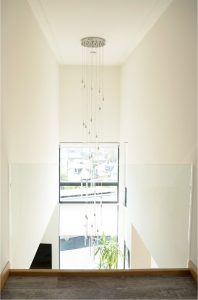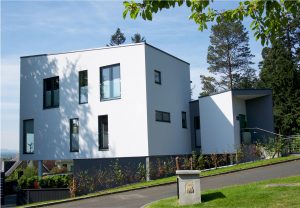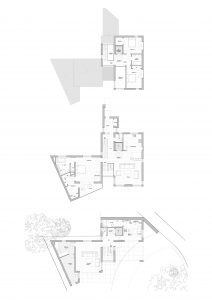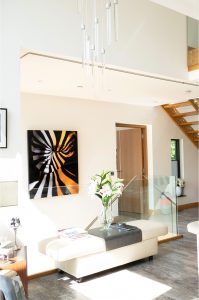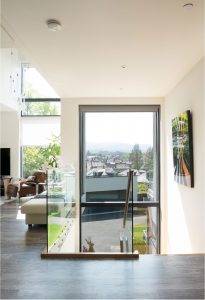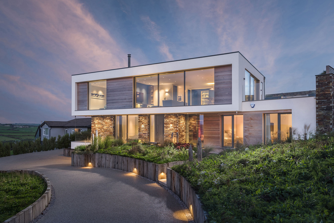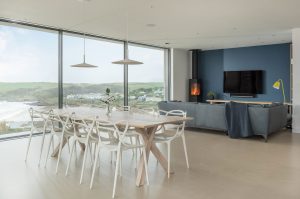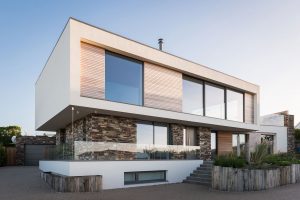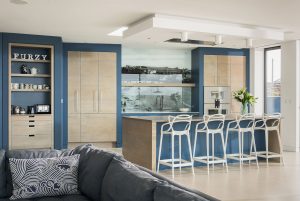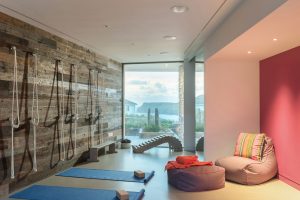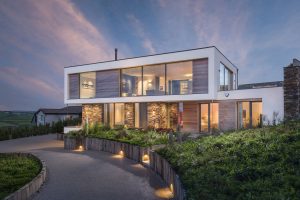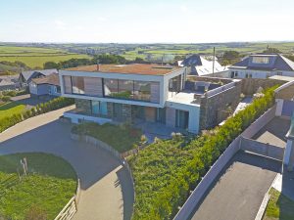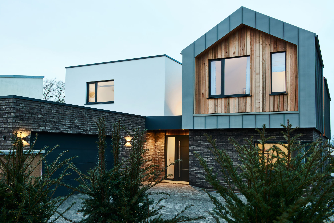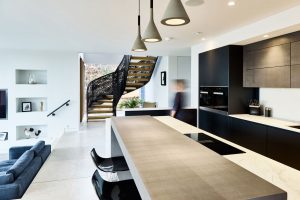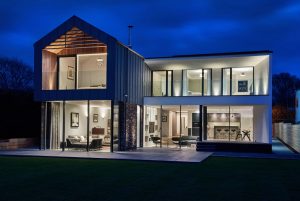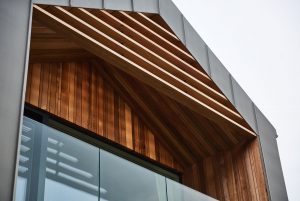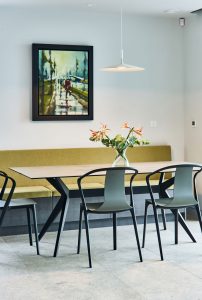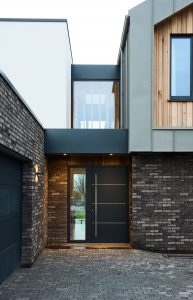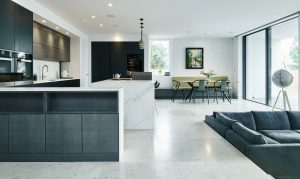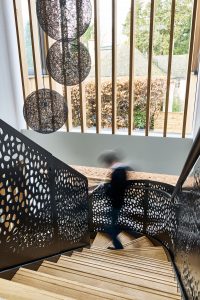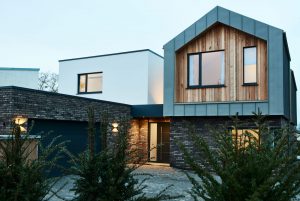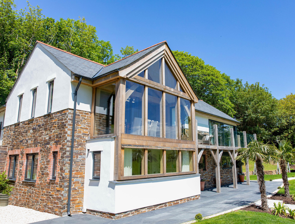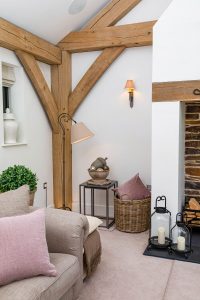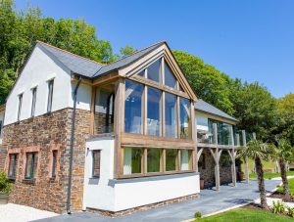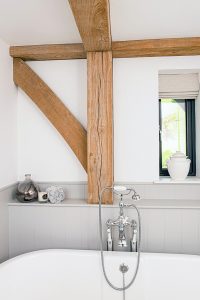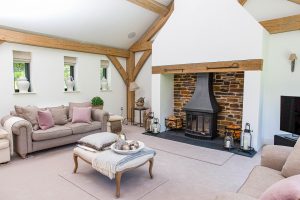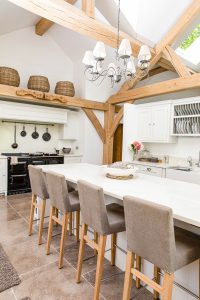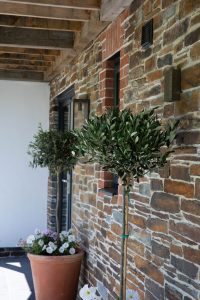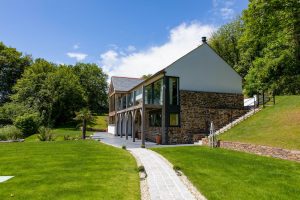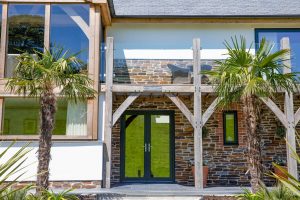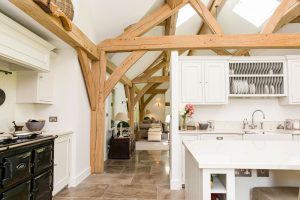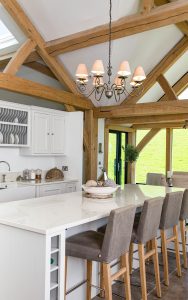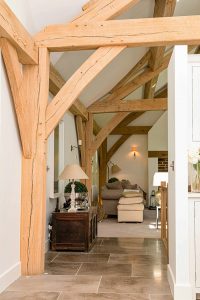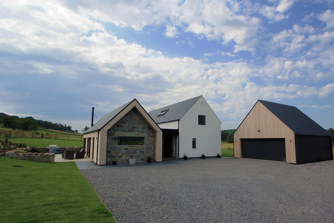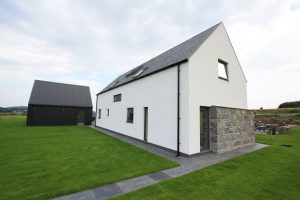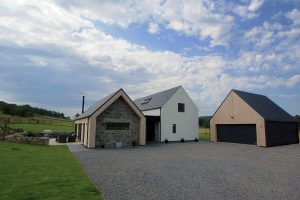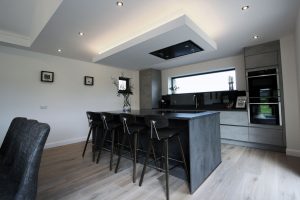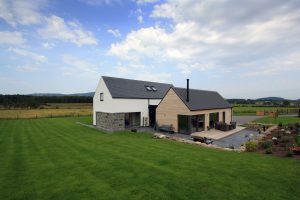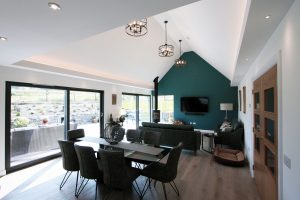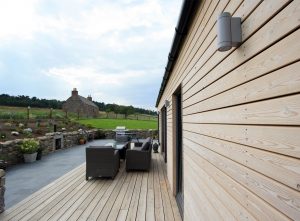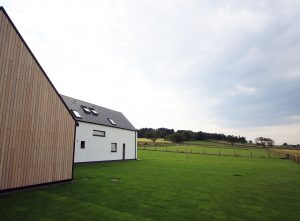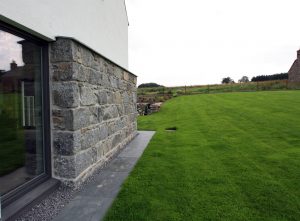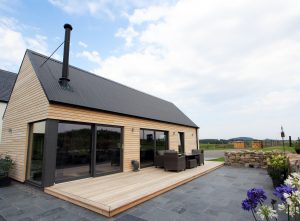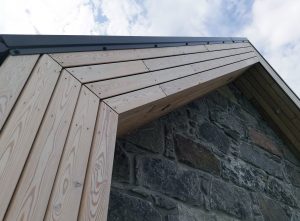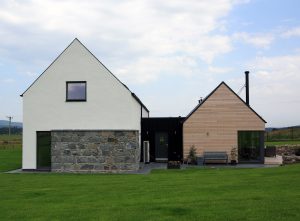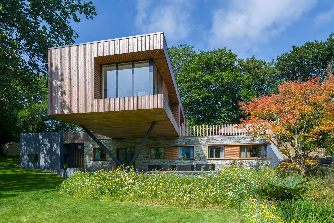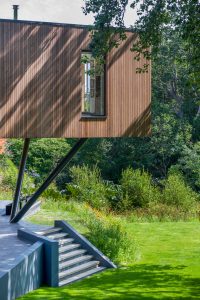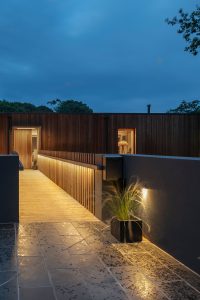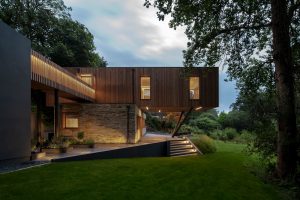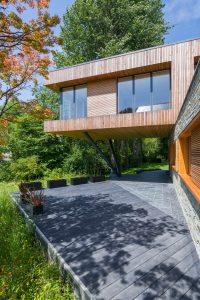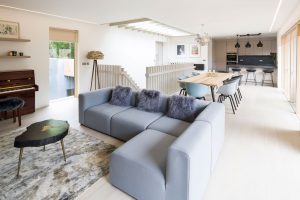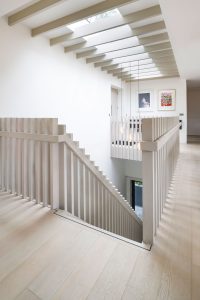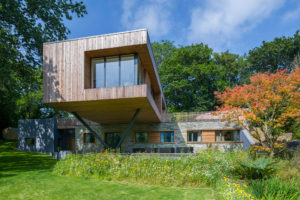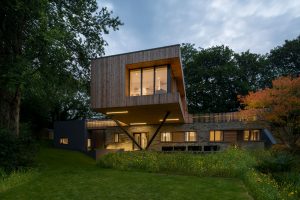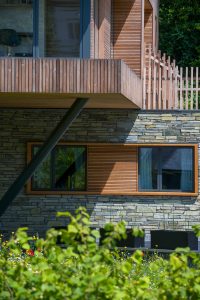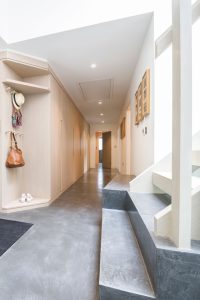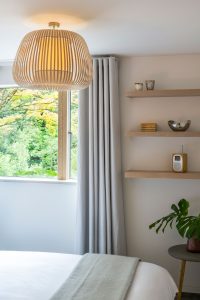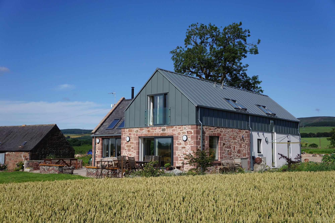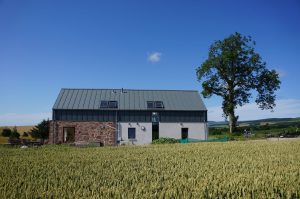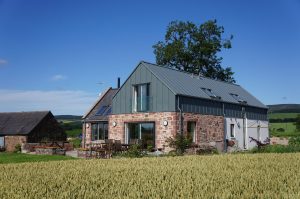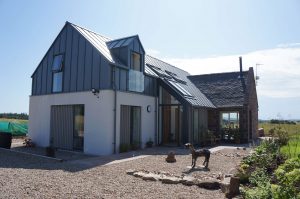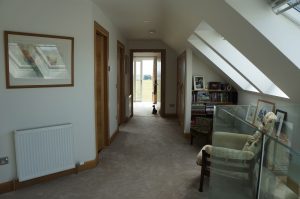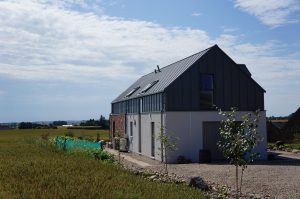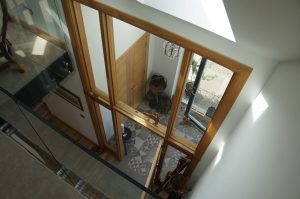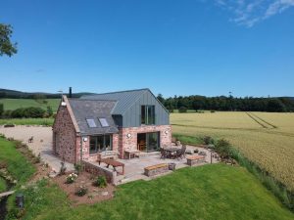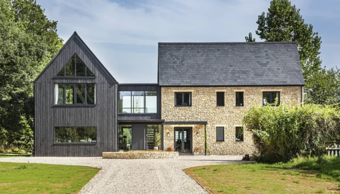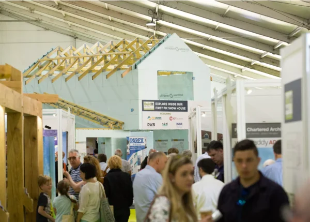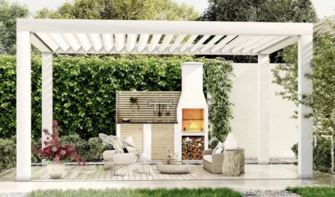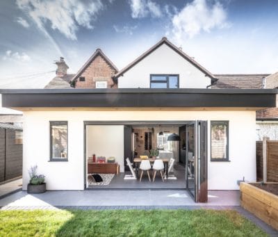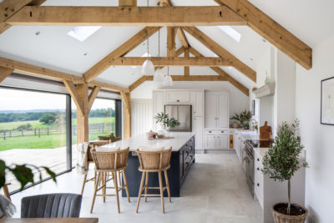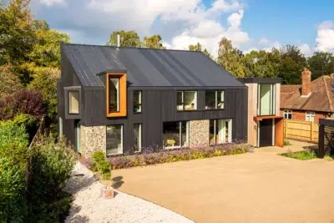Who is the Best Self Build Architect or Designer 2019?
The Build It Awards 2019, in association with BuildStore, is a celebration of the very best self build and renovation projects, products and services.
Our awards recognise those architects, manufacturers and key figures that are worthy of recognition for their innovation and excellence.
The winner of the Best Self Build Architect or Designer Award, sponsored by Kloeber, was chosen by you, Build It magazine’s readers and our panel of self build experts.
The winner was announced on 29th November 2019 at the Build It Awards ceremony, but be sure to explore these extraordinary homes and the inspiring stories behind them in the shortlist below.
Follow the Hashtag #BuildItAwards to discover the live coverage of the evening.
| More Build It Awards voting categories: Best Extension/Renovation Designer 2019 and Britain’s Best Home 2019. |
Best Self Build Architect or Designer 2019: The Shortlist
Iga Panczyna with Sean Hynds from Allan Corfield Architects for Murrayfield Self Build
Allan Corfield Architects’ design has transformed the McLeans’ brief into a striking and practical contemporary home for retirement. Set on a tight plot, the three-storey house features an energy-efficient SIPs structure and a number of future-proofing measures, including a home lift in the triple-height atrium.
What’s more, ACA provided the couple with an excellent support package, including detailed Gantt charts to assist with scheduling the project.
The couple say: “The team at ACA gave us the support and inspiration from the outset that convinced us to take on this project. We are delighted with the spaces and the quality of our home; they made our self build dream a reality.”
Highlights of this project:
- 340m2 contemporary self build
- Architect provided a strong support package
- Contemporary home with 3-storey atrium and panoramic views
- Energy efficient & accessible features
Angus Webster from Arco2 Architecture for Furzy Close
Designed around the idea of seamless indoor/outdoor living, Liz Train’s impressive new build replaces a dormer bungalow with a modern, low-energy home.
The design by Arco2 sensitively responds to the site, delivering all the features the client desired as well as minimising the house’s visual impact and preserving neighbours’ sea views.
The footprint of the replacement building remains largely the same as that of the old bungalow that once stood in its place. But the new house vastly expands on space thanks in part to the inclusion of a 100m2 basement.
Highlights of this project:
- 400m2 contemporary new home
- Clever design that is sympathetic of neighbours’ views
- Open-plan design for seamless outside/inside living
- Sustainable features such as a sedum roof and recycled insulation
Caroline Shortt from BARC Architects for Riverhayes
A tight plot can drive ingenuity – and that’s certainly the case with this self build, designed by BARC Architects as a healthy, highly insulated home. The considered and compact layout avoids overuse of circulation space to make the most of the compact site.
The varied external materials palette helps the building to blend in with the beautiful estuary landscape. Details such as the gable end timber cladding and beautiful, sculptural staircase underpin the creativity that went into this house.
“We enjoyed working with Caroline and all the team and we love the result,” says owner Marcus Dawson. “BARC’s key attributes are attention to detail, a genuine understanding of high specification buildings and an ability to maintain control without being controlling.”
Highlights of this project:
- 367m2 new home with stunning views
- Floorplan maximises use of space
- Strong connection between the inside and out
- Efficient and sustainable features
Complete Oak Home for Cornish Oak Frame Home
When Don and Julia found an amazing plot in Cornwall, it already had planning permission in place – along with the foundations and ground floor slab.
The couple appointed Complete Oak Home to carry out a feasibility study and come up with a stunning new design that better suited their requirements, while minimising the cost of reworking the existing foundations.
Complete Oak Home has provided a superb level of service – from specialist advice on cost control, energy efficiency and ecology through to sophisticated contract management to walk the couple through their project.
“Complete Oak Home’s skill and expertise saved us £1,000s and de-stressed the build process,” say Don and Julia. “The result is a beautiful oak frame home beyond our expectations.”
Highlights of this project:
- Characterful 280m2 oak frame home
- Use of glazing to maximise light
- Careful consideration of planning and cost constraints
- Superb level of service
Eoghain Fiddes from Fiddes Architects for Bruadarach
The Jarvises wanted their dream home, on a rural site in Scotland, to be unique, energy efficient and in keeping with the surrounding landscape. Fiddes Architects’ design responds with a cluster of buildings imbued with a modest contemporary feel thanks to the use of materials such as Siberian larch and corrugated steel, which evoke the character of local agricultural buildings.
Featuring a highly insulated timber frame structure, the house has been positioned to maximise light and solar gain through south-facing glazing. An air source heat pump and woodburning stove ensure efficient heating throughout the winter.
“A can-do attitude and very professional approach made working with Fiddes Architects an absolute pleasure,” say the Jarvises. “If we ever decide to build again, we will be back!”
Highlights of the project:
- 274m2 self build home
- Reminiscent of a cluster of renovated farm buildings
- Project delivered successfully on time and budget
- Efficient and sustainable heating
David Jones from KAST Architects for Sylvania
This striking project by KAST – a relatively young architecture firm – is a stunning and imaginative realisation of the Owers’ brief for a new family home in Cornwall. Amazingly, it’s only the practice’s second residential scheme.
Set out as two distinct elements, with the upper living areas at 90 degrees to the lower level sleeping accommodation, the design features a dramatic yet sympathetic cantilevered structure. This maximises views of the neighbouring creek while protecting surrounding trees, as well as providing a covered terraced space.
“At every stage KAST were incredibly supportive and their handling throughout the planning stages was so diplomatic,” say Nita and John Owers.“Their love of great craftsmanship and passion for Cornish materials shine through every aspect of Sylvania.”
Highlights of project:
- Dramatic 224m2 new home
- Beautifully-realised cantilevered structure
- Sympathetic of surrounding topography and landscape
- Upside-down living to maximise views
Mosaic Architecture + Design for Uppermill
Replacing a redundant bothy, this home was built using a traditional timber frame kit and designed by Mosaic Architecture + Design to appear as modest agricultural building.
A single storey structure forms the primary living space, opening up to the kitchen and dining room. Finished in salvaged stone, it reflects the former bothy in both scale and character. The two-storey element contains most of the accommodation.
Other materials include off-white render, standing seam zinc and Siberian larch cladding, with tall glazed apertures and a vaulted entrance drawing light into the house.
“Mosaic embraced our ideas with enthusiasm and more than fulfilled every aspect of our brief, showing great commitment and attention to detail,” say owners Mr and Mrs Robson.
Highlights of the project:
- 190m2 three-bedroom home
- Accessible design layout
- Renewable energy features
- Complements agricultural landscape
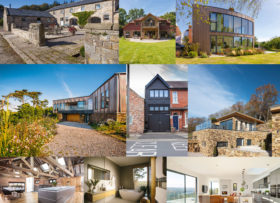
































































































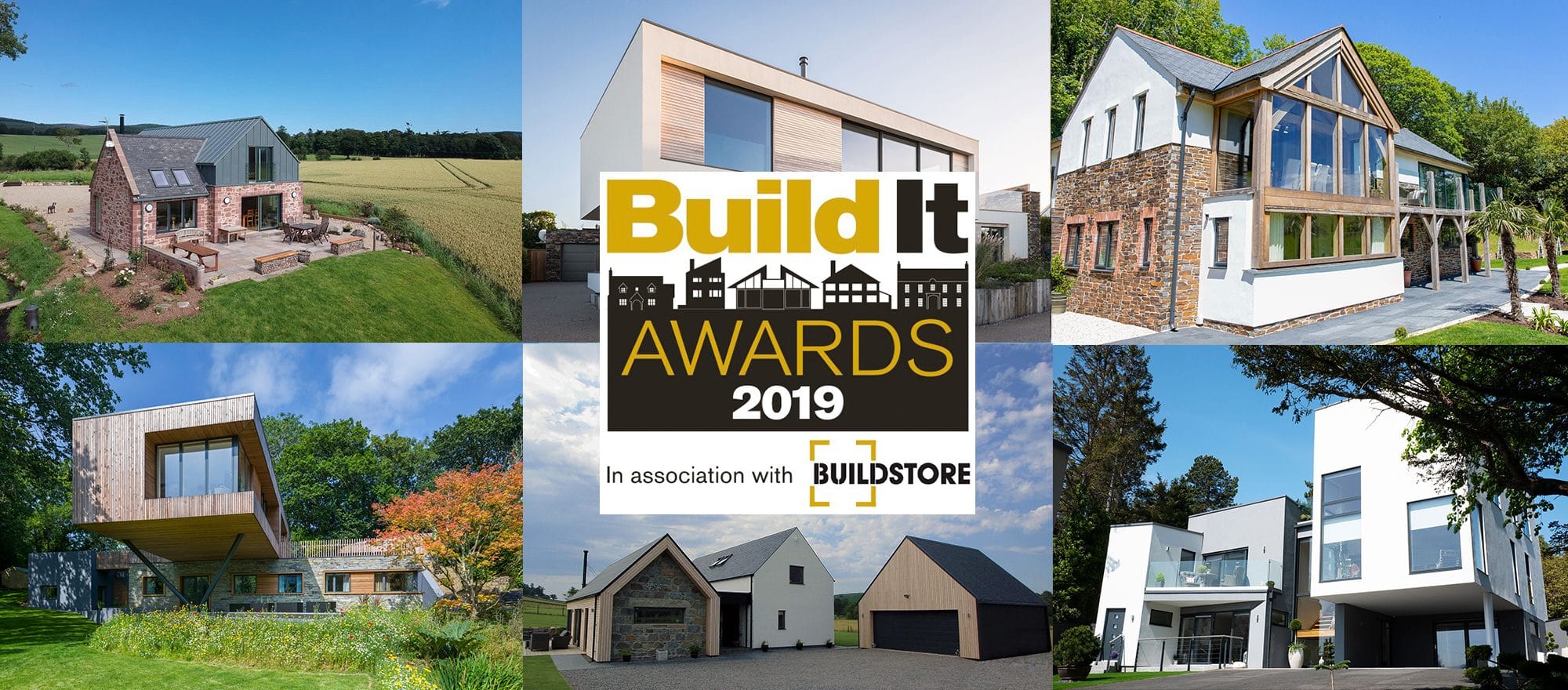
 Login/register to save Article for later
Login/register to save Article for later

