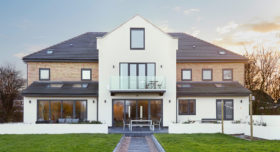
Early Bird Offer! Free tickets to meet independent experts at this summer's Build It Live
Save £24 - Book Now!
Early Bird Offer! Free tickets to meet independent experts at this summer's Build It Live
Save £24 - Book Now!Having recently completed a renovation project, Amber and Lee Wilmot had no plans to self build their own home.
But when they heard Amber’s father was considering selling his garden plot in West Sussex to a local developer, they decided it was too good an opportunity to miss.
“We had just got our house in Redhill exactly as we wanted. It was in the perfect location close to the train station and friends,” says Lee.
“But this was a chance to create something from scratch. To show our commitment, we sold our property to fund the project and moved into rented accommodation.”
|
This home was nominated for the Build It Awards 2019! |
While finding the plot was straightforward, the couple’s journey to gaining planning proved anything but.
Having bought the land from Amber’s father without permission for a new home in place, the couple tentatively began discussions about constructing a house with the local council and talked the neighbours through their plans.
Read more: How to Get The Planners on Your Side
“There had been some development further down the road, so we assumed we would be able to get consent,” says Lee. “But our initial discussions with the planners were not positive.”
They faced some objections from neighbours, too, although they feel these were mainly to do with worries about a precedent being set.
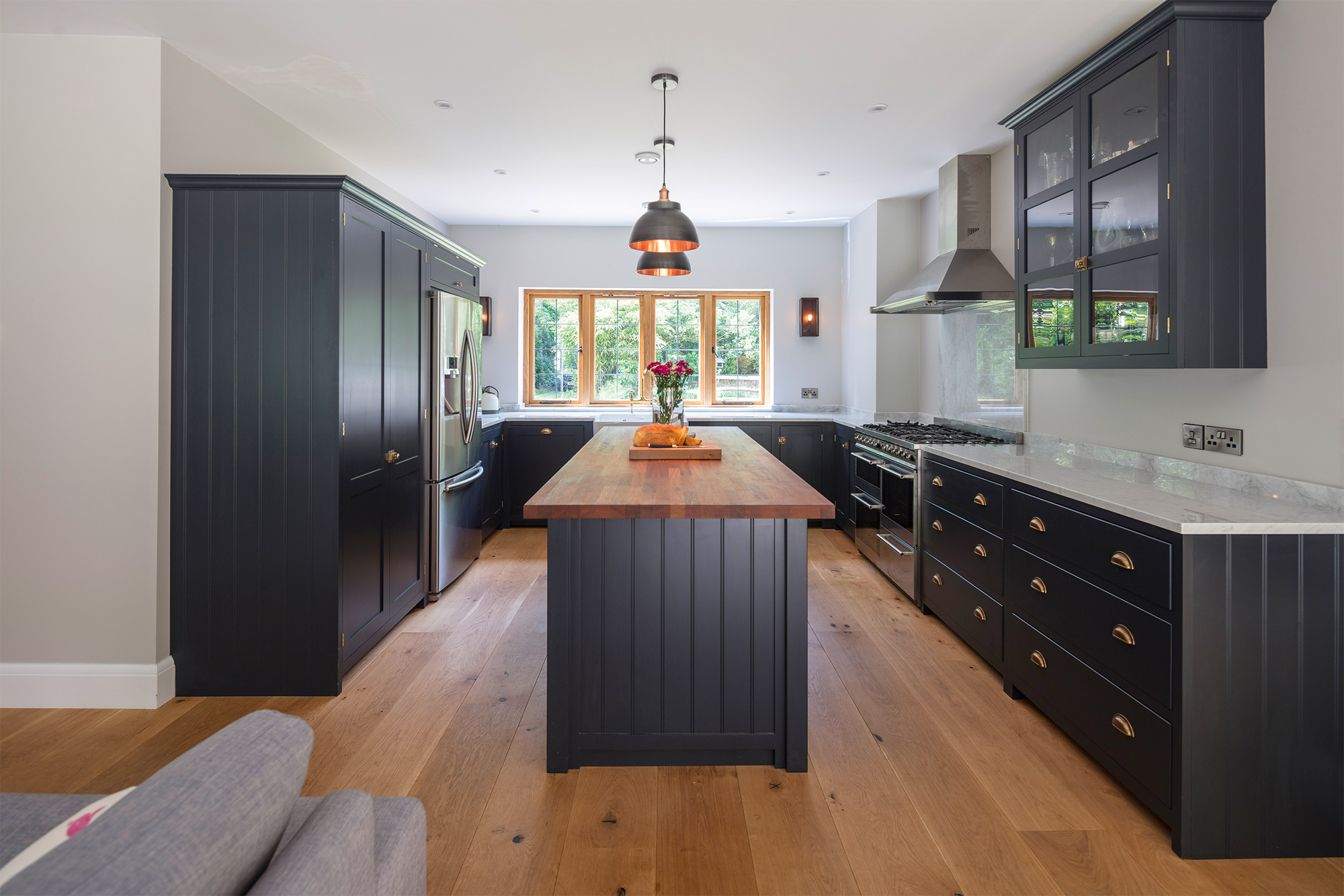
The couple bought the deVOL kitchen before the build began as they knew it was the one item they didn’t want to compromise on
One of the council’s initial concerns was to do with the existence of a tree preservation order (TPO) on the plot, but the couple had already worked out that a build wouldn’t interfere with any of the protected trees.
Yet getting affirmation for the principle of a project remained elusive. To try to get things moving, the pair spoke with their local councillor, explaining Amber had grown up on the road, her father still lived next door and this was about a couple returning to their roots. “He was really positive and supportive,” says Amber.
Fuelled by renewed enthusiasm, the couple got in touch with timber frame self build home specialist Scandia-Hus and paid the company a fee to help them get through the planning stage.
“We worked closely with project manager Aron Turney at Scandia, who came along to all the pre-planning meetings,” says Amber. “He was really hands-on, even getting wind that our first proposal was going to be refused and advising us to pull the project out to avoid getting a black mark against our application process.”
Aron liaised with the couple, the planners and Scandia’s in-house design team to push forward a scheme that all parties would be able to agree on.
“He suggested that if we went in with something a little bigger than we’d originally envisaged, we could then negotiate down to a more realistic scheme and make it exactly as we wanted,” says Amber.
“He was talking to the council all the time trying to work out what their requirements were for the project.”
The alterations suggested by the planners were mainly to do with the house’s position and orientation on the site.
“We initially wanted to adopt an H-shaped design, flipped round so that what’s now the front garden would have been the back garden and vice versa, but the council wasn’t keen on the idea,” says Lee.
“We compromised by designing a T-shaped property. This means the house is actually wider than the initial plans. A sloping roof has been placed on one, where the boundary is close to a neighbouring property, to help with right to light considerations.”
A range of planning conditions were imposed in terms of the building materials the couple could use.
For instance, the planners required leaded light windows to the front of the house, exposed rafter tails above the upper storey windows, and a change in roof tiles.
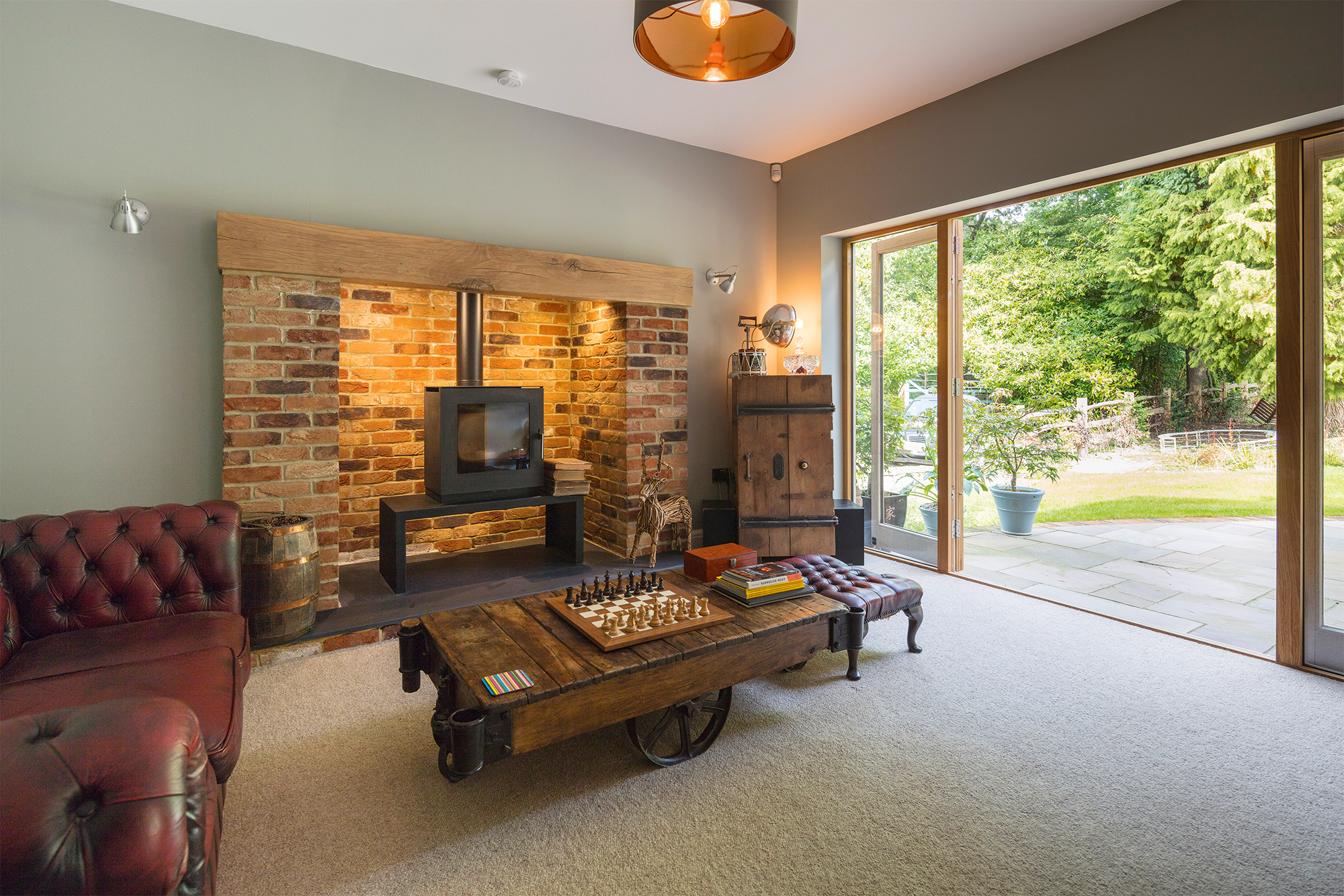
The woodburning stove, brick fireplace, wood furnishings and leather seating create a warm, relaxing vibe in the lounge
“They were all requests to ensure the design would be in keeping with the character of local properties,” says Lee. “We could have pushed back on these points, but most of their suggestions worked quite well and we just wanted to get going with the build.”
In September 2015, 14 months after initial planning discussions began, the couple finally gained consent for their four-bedroom self build home.
Amber and Lee had only intended to use Scandia-Hus to help them gain planning permission but, impressed by Aron’s skills and work ethic, they decided to commission them for the timber frame and asked him to put the project out to tender.
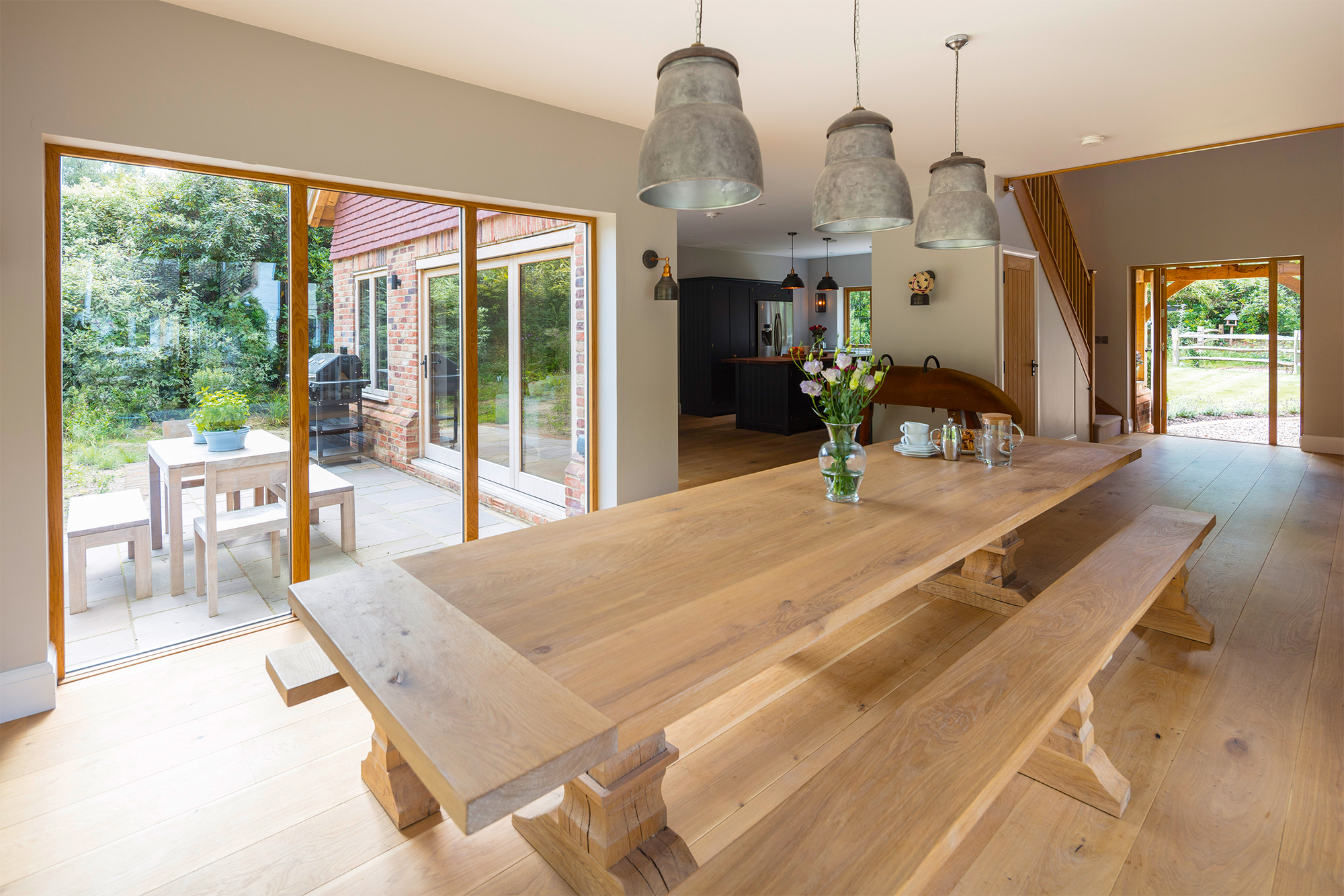
“He knew we were a bit in the dark and went above and beyond,” says Amber. “When the quotes came in, he took a look at them for us and gave us great advice on which ones seemed reasonable and which of them were worth paying over the odds for.”
Read more: How To Get Realistic Quotes from Builders
With all the contractors employed and Lee taking on a project management role, the build finally began in November 2015, just as the couple found out they were pregnant with their first child.
“We had to make a few minor adjustments to the interior layout, losing a dressing room to make space for a nursery,” says Amber.
Getting out of the ground is one of the most challenging aspects of any project; as the Wilmots discovered.
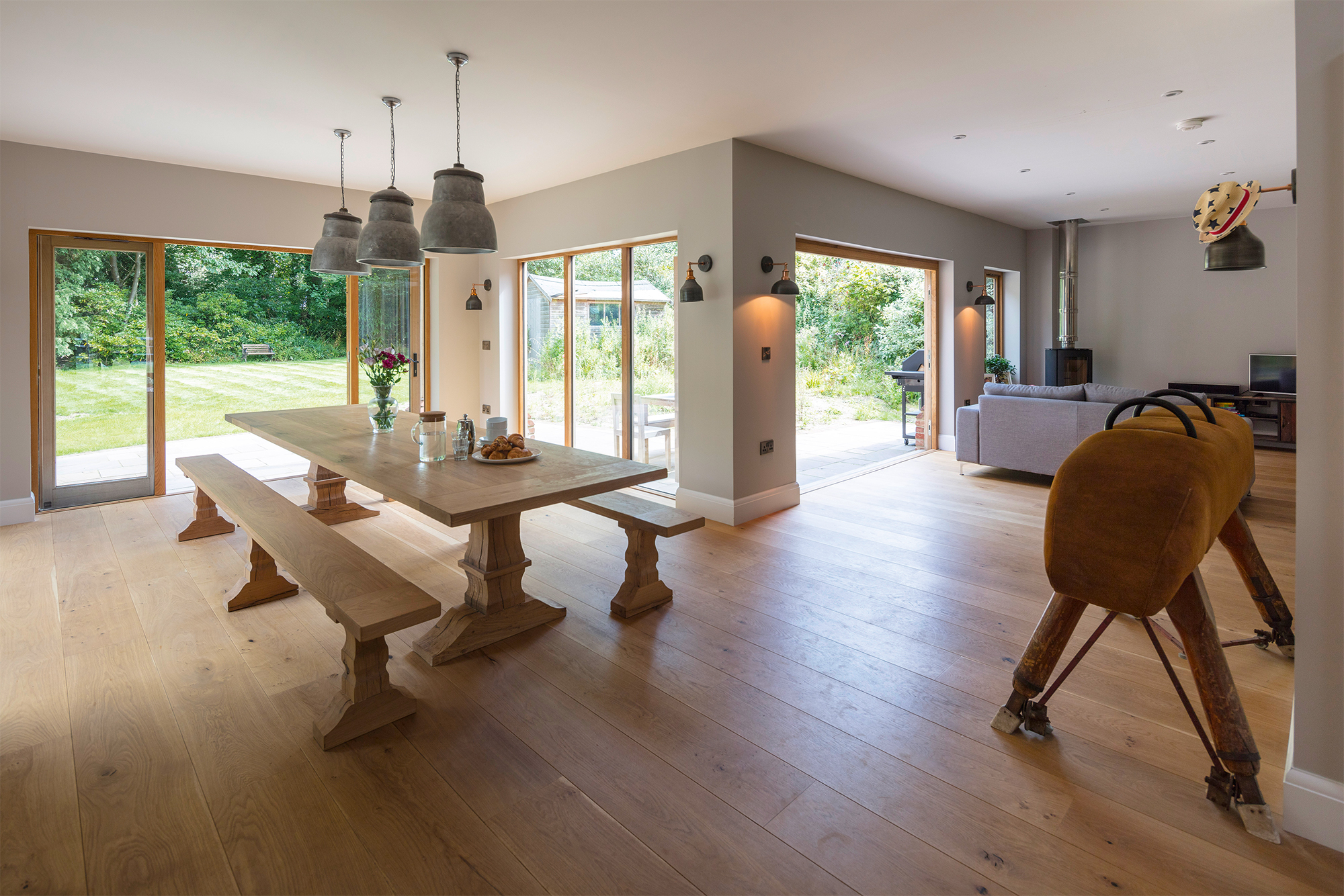
Picture windows and glazed doors at the back of the house help to flood the living space with natural light
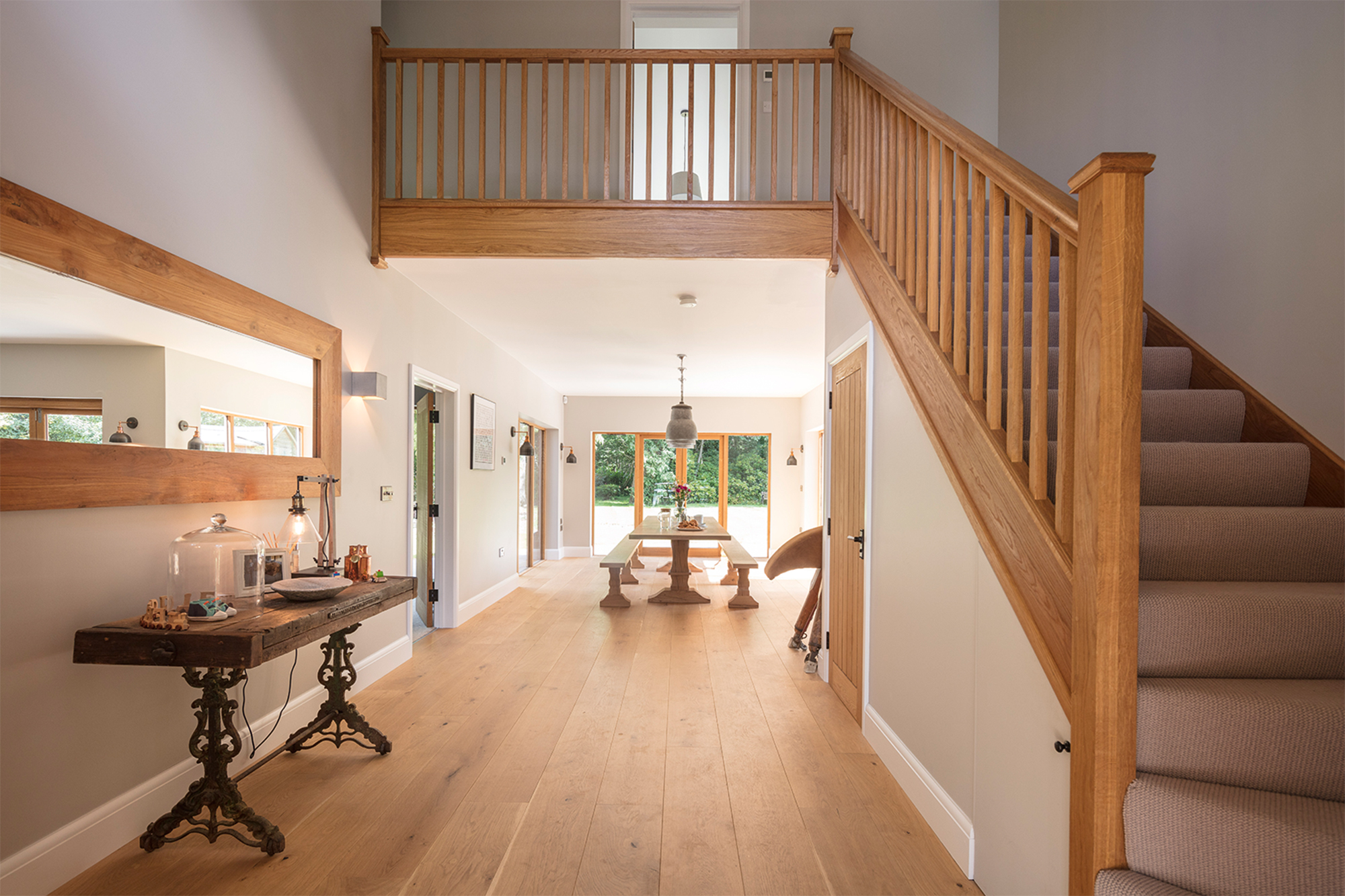
Bore holes were dug to test the soil, revealing that clay conditions ran much deeper than expected – and they were advised by specialists to dig an extra metre of foundations to accommodate this. The trouble was, the winter of 2015 was incredibly wet.
“The clay was so sodden that nobody wanted to take the slop away,” says Lee. “It ended up costing a small fortune to get rid of the extra dirt.”
While the groundworks took a little longer than expected, the next phase was plain sailing. One of the bonuses of working with a package company is that the frame gets built in a factory-controlled environment, while the site prep is going on.
And it can be erected in a flash once the foundations are placed. By the end of February 2016, the house shell was delivered, built and watertight, ready for the internal fit-out.
“The frame went up really quickly and it was exciting to see it take shape,” says Lee.
When it came to the internal fit-out, Lee was on site every day to answer questions and ensure all the contractors knew what they were doing.
“Every tradesperson has their own unique way of working – and they can often get annoyed with each other,” he says. “Project management can end up being a bit like a counselling session. I tended to plead ignorance and be nice to everyone, and usually any problems would get resolved swiftly.”
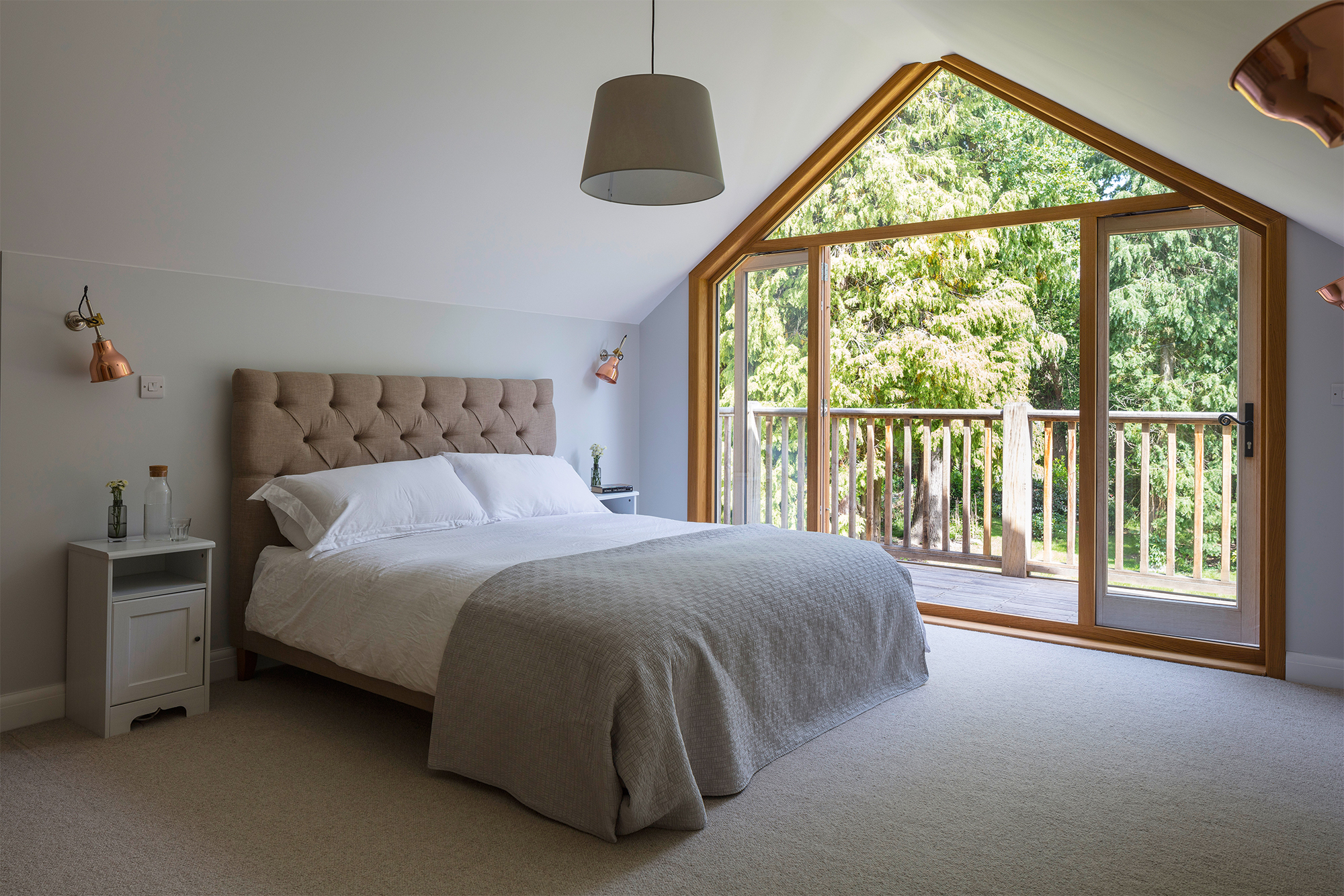
The couple have left the large apex window undressed so as to not to detract from the view outside
Overall, the scheme ran very smoothly, with only a couple of exceptions. “We opted for handmade bricks and roof tiles, which can be a bit more difficult to fit,” says Lee.
“Unfortunately the company we employed for the masonry sent a brickie who wasn’t used to working with a timber frame, so there was a slight delay while we waited for his replacement.”
There was also an issue with the window delivery. “We sourced these from a Welsh firm, as it was considerably cheaper than using a local supplier – but we got a call one day to say that heavy winds had blown a unit right off the back of the delivery lorry,” says Lee. “Thankfully it didn’t hold us up too much.”
During the build, the couple poured time into sourcing the right products to complete their new home’s interiors. They wanted a modern industrial look, and used swathes of glass, timber and metal to achieve the effect.
“We chose wide-plank flooring so that, as you enter the house, your eye is drawn right through the open-plan zone to the glass doors and beyond into the garden,” says Lee.
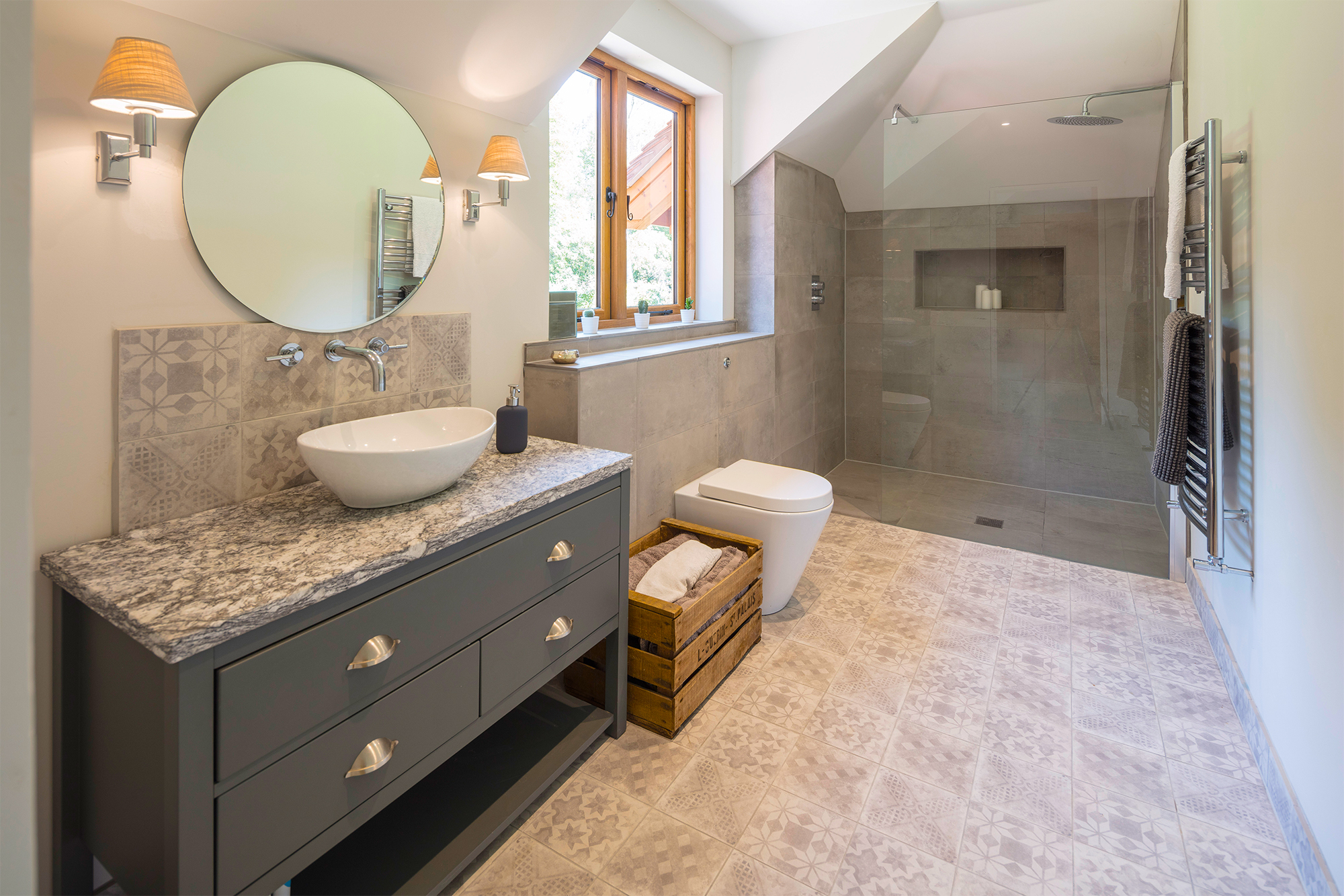
The pair found a range of unusual items to fit with their decorative scheme, such as metal light fixtures, a pommel horse, a mix of metal and wooden furniture, and an oversized dining table that’s ideal for parties.
Splashes of colour – such as the red sofa – have been used throughout to add warmth, depth and character.
The Wilmots were able to move into their home in July 2016, just before their son Freddy was born.
Although the planning process was tiresome at times, and the construction work not without its issues, the couple talk positively of their experience. “We love the house, and would definitely self build again,” says Lee.
Amber is particularly pleased by their neighbours’ reactions: “Even the homeowners on our road who initially objected to our planning application tell us they’re pleased with how it turned out,” she says. “They say it’s nice to have a young family back in the area again.”
