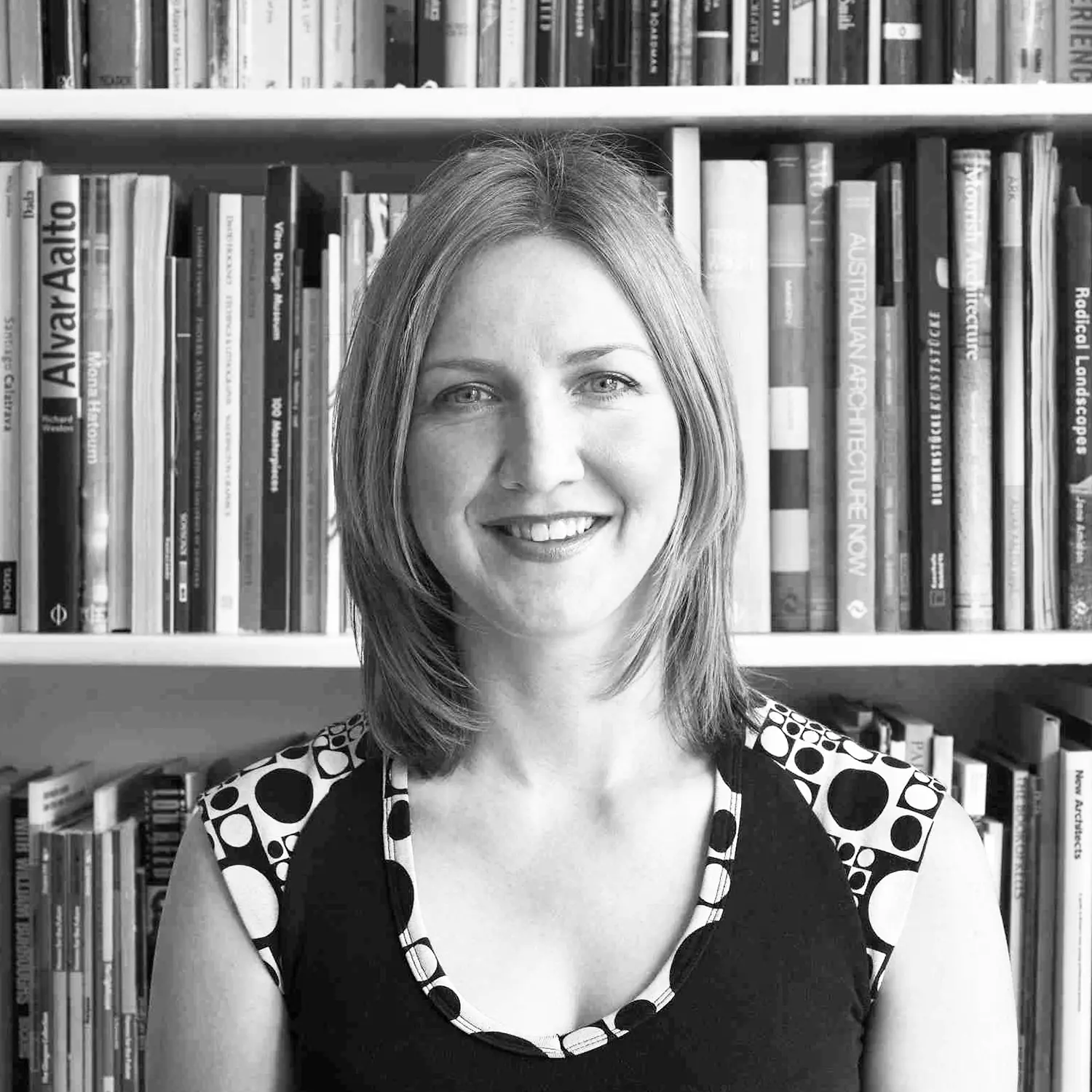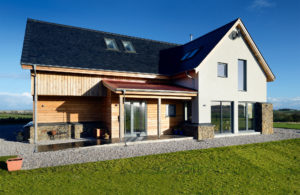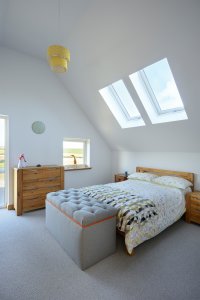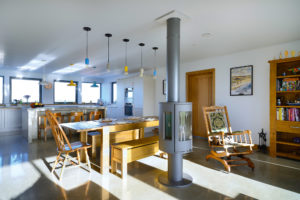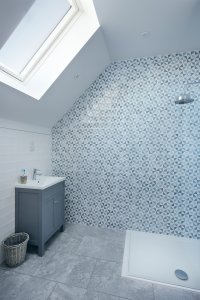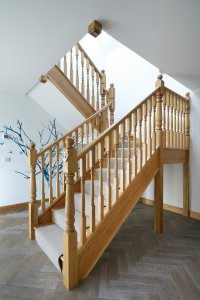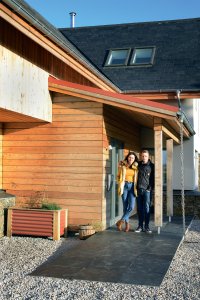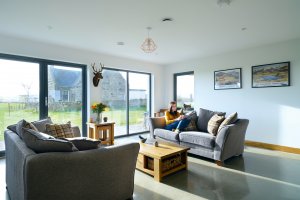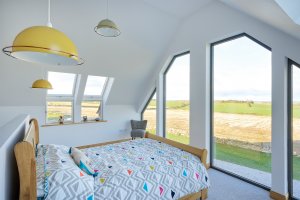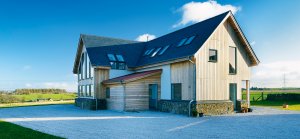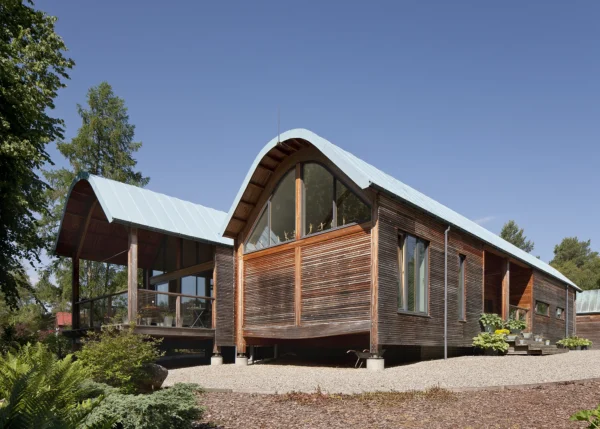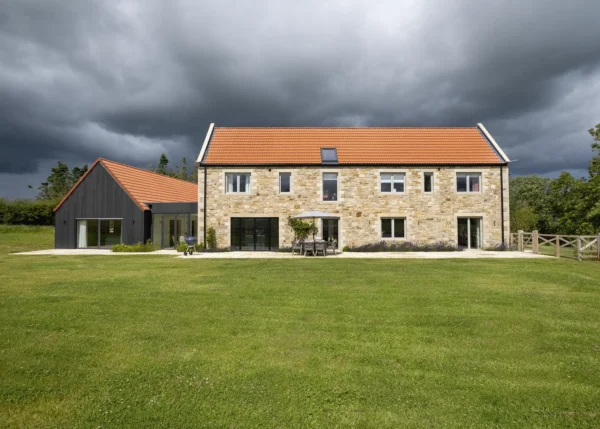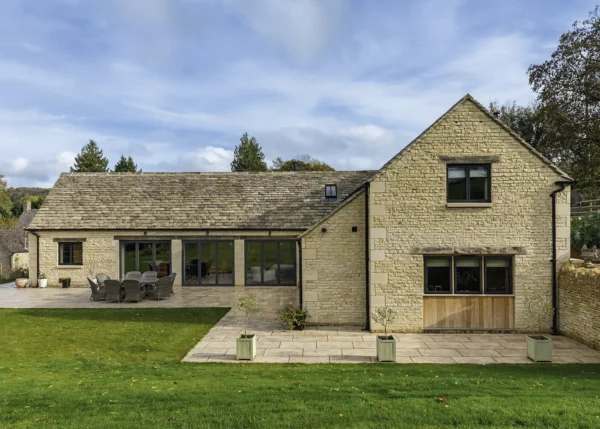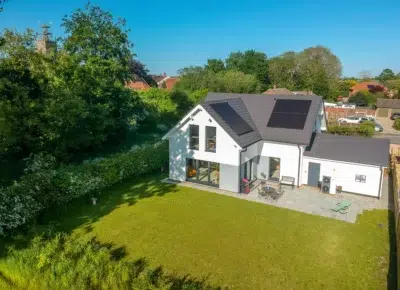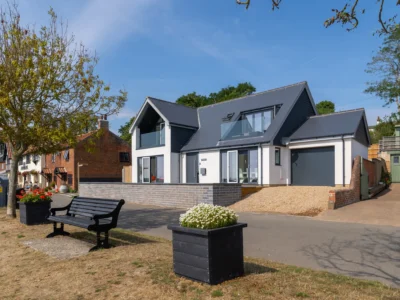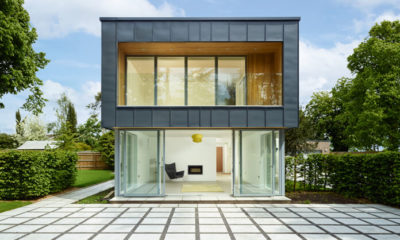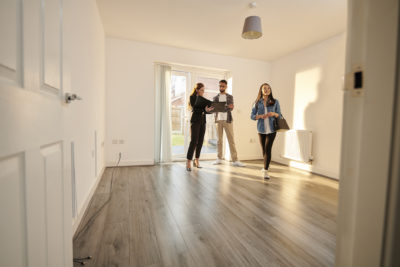‘We built a timber frame home in time for our wedding’
Creag Mohr in rural Aberdeenshire may be Leanne and James Duncan’s first self build project, but they certainly hit the ground running.
The couple managed to get the construction phase completed in just over three months – and that’s taking into account the discovery of a tricky rock seam when digging the foundations.
“Gregor Davidson, managing director of Cairnrowan Custom Homes, was our main contractor and he personally project managed all elements of the build,” says Leanne. “He was determined to get us into the house before we got married in July 2017, and he did it – the week before the wedding!”
- NamesJames & Leanne Duncan
- LocationAberdeenshire
- Type of projectSelf builf
- StyleContemporary
- Construction methodTimber Frame
- Project routeArchitect designed; project managed by main contractor
- Plot size1.3 acres
- Land cost (2016)£97,000
- House size252m2
- Project cost£399,000
- Project cost per m2£1,583
- Total cost£496,000
- Building work took (April 2017)13 weeks
- Current value£550,000
The project began in April 2016 when the couple spotted a plot on a local property website. “I was living in Aberdeen at the time and James was out on the coast; but I was brought up in the countryside, so it was our intention to live in a rural area,” says Leanne.
“The site was only a third of an acre, but we knew we wanted lots of space as James was keen to have chickens, goats and other animals. We asked the seller if there was any chance of us buying additional land and we ended up getting an acre.
“This allowed us to position the new property slightly further away from the neighbouring steading and farmhouse, which offered us and them more privacy.”
Finding the right team
A recommendation led the couple to local contractors Cairnrowan, who in turn directed them to Annie Kenyon Architects to discuss the details of the design they had in mind.
“When we met our project architect, Rachael Taylor, she got our ideas straight away,” says Leanne. The couple worked with Rachael over a couple of months to establish what they liked and the kind of materials they had in mind.
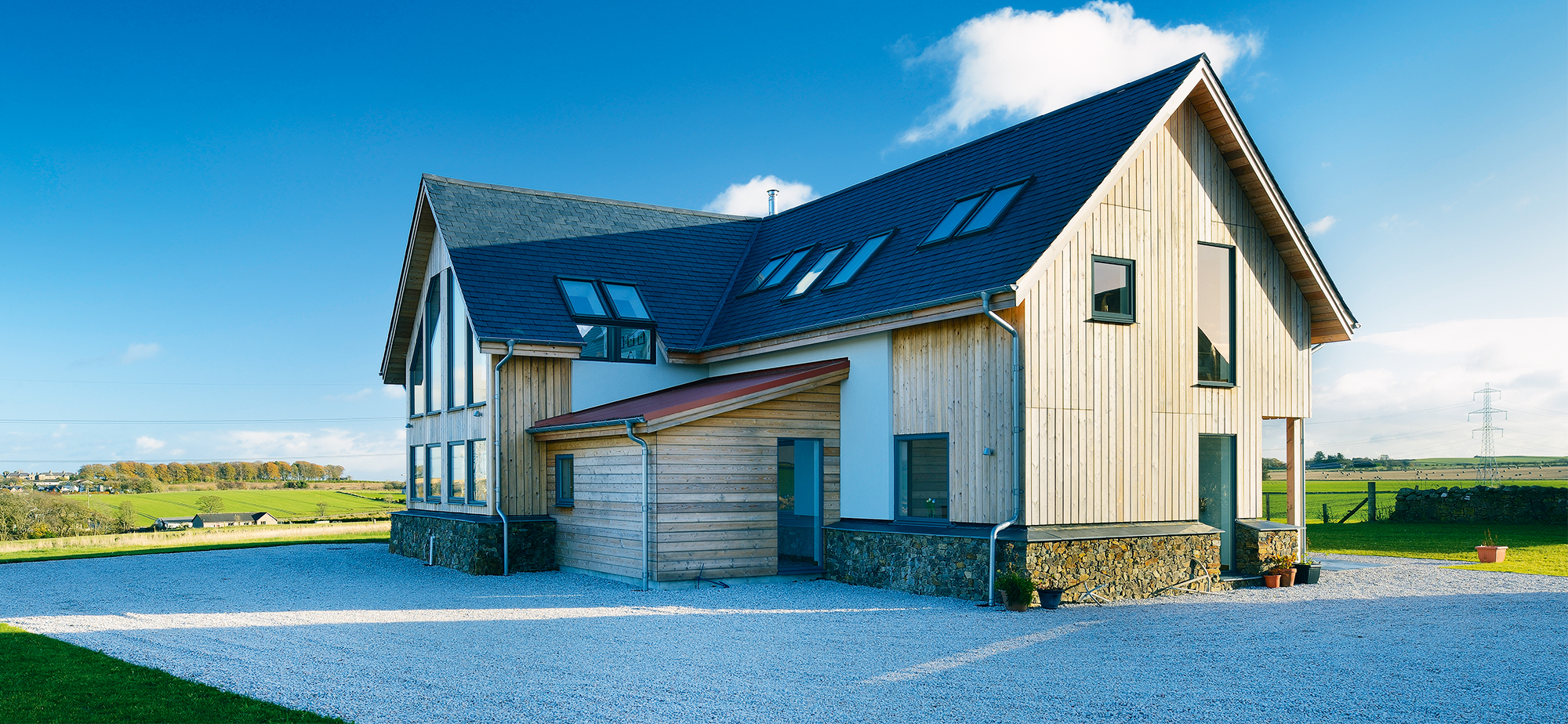
A mix of render, stone and timber cladding outside creates a contemporary aesthetic while hinting at the traditional architecture
“We wanted a lot of timber and our main focus was to bring as much natural light into the building as possible, as well as enjoy the amazing views,” says Leanne. “We are a little bit quirky in our tastes, so were keen to create something original and unique.”
The architect worked on various options and the final design took into account the cassette kit construction of the house, which allows for lots of irregular shapes and spaces.
After some finessing, the final scheme emerged as a two-storey building with four bedrooms, three bathrooms, two reception areas and a separate double garage structure.
An open-plan living zone, separate snug, utility space and one of the bedrooms feature on the ground floor, with the master bedroom upstairs having its own dressing room and ensuite.
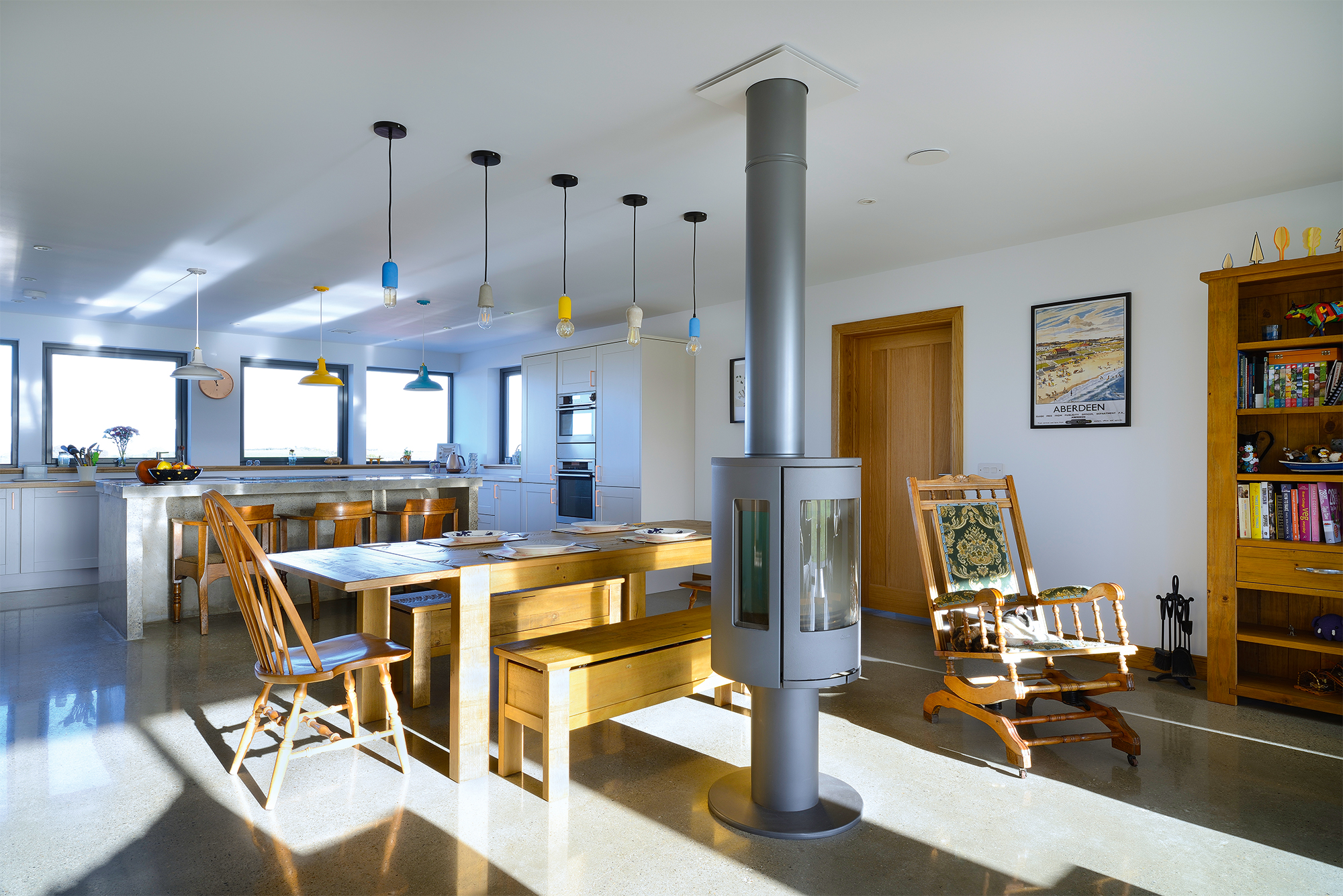
Colourful light fittings make a playful design detail in the open-plan ground floor
The simple palette of external materials includes Siberian larch rain screen cladding fitted with
a 10mm shadow gap, varying height dry stone walls, galvanised guttering and downpipes, and a thin coat silicone based render.
The new property was designed to be highly sustainable, sit well in the landscape and benefit from good orientation to make the most of the fantastic views. As a result, the house is located
at the north of the site close to the existing road track to minimise infrastructure cost and maximise the garden area to the south.
Positioned to the west is the new garage, which helps to screen the neighbouring steading and creates a courtyard garden at the west.
“The design aims to combine simple gable-to-gable forms and lean-to additions with appropriate proportions, detailing and materials to create a look that ties into the local context,” says architect Rachael Taylor.
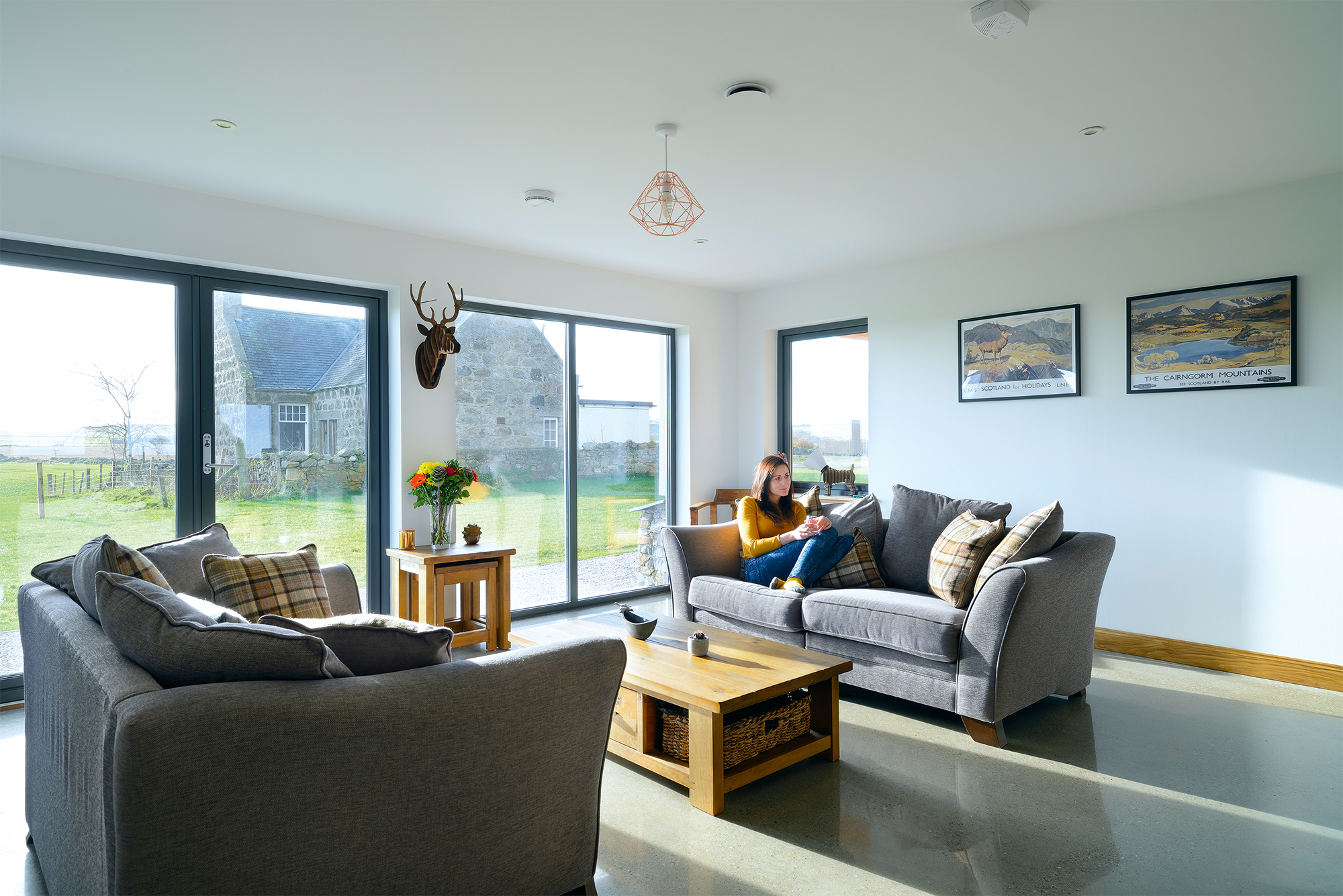
Installing glazed doors and floor-to-ceiling windows in the living space has helped to flood the room with natural light
“It was important to learn from traditions and reinterpret style in a contemporary way rather than to mimic. We’ve got something rooted in tradition yet modern in spirit.”
Unexpected hurdles
Before work started on site, they came across an unforeseen challenge.
“Our case to the planning department was described as one of the most complicated that the council had dealt with, meaning it took around nine to 10 months for us to gain permission,” says Leanne. The plot of land was originally governed under Section 75 (the Scottish equivalent of Section 106 in England).
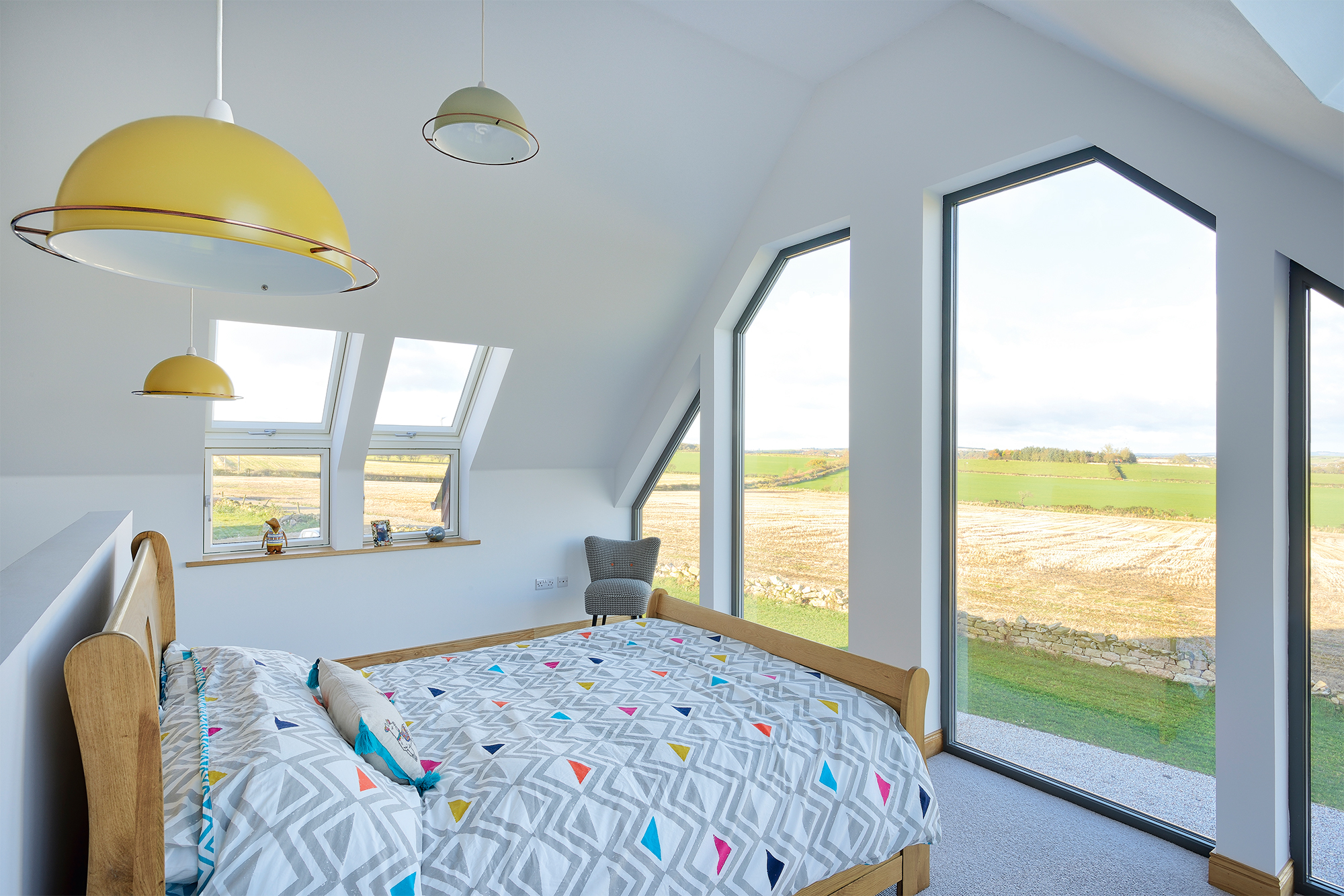
The master bedroom benefits from a fantastic outlook
The couple’s planning permission had been applied for at the same time as the neighbouring steading, which was going to be converted into three houses. However, this connection meant their self build project was considered to be part of a development rather than a single dwelling.
“We had to go back to our solicitors to break away from the Section 75 agreement and an amendment to the title deeds had to take place,” says Leanne. “It was complicated and quite unusual. But eventually we got single dwelling planning permission.”
The project eventually went on site as a main build and project management contract. “Gregor at Cairnrowan was extremely hands-on and very focused on his customers; he didn’t delegate. He hired all the workforce and his costings were accurate; he kept to timelines and paid incredible attention to detail,” says Leanne.
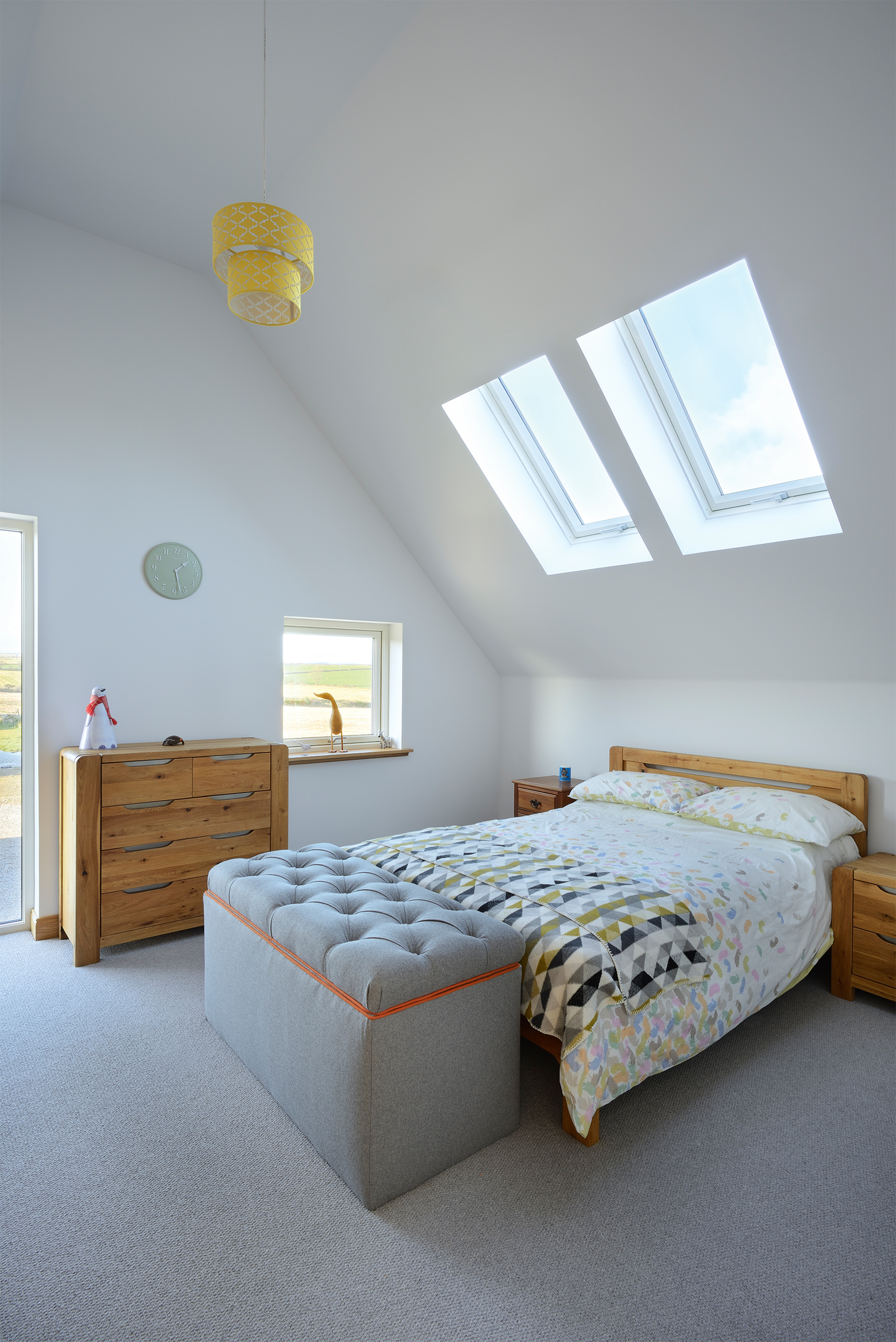
Every room in the house benefits from natural light
“I spent hours sourcing things I wanted for the house on the internet and anything I’d show him he would get it or find an equivalent.”
In terms of the build itself, things progressed smoothly. There was already water and electricity on site thanks to the existing farmhouse, so that wasn’t a problem.
However, in order to comply with their planning permission, the house had to move slightly from its original positioning. But when they started to dig the foundations they discovered a huge vein of rock.
“This stage turned out to be much more expensive than initially planned, as we had to get a rock breaker in,” says Leanne. “Although it wasn’t a significant cost in terms of the overall budget, it was quite annoying.”
Thermally efficient house
Central to the Duncan’s brief was a sustainable structure and renewable heating source. “We didn’t want to rely on energy that could dry up. So we’ve fitted an air source heat pump and a Zender Q 350 unit mechanical heat recovery and ventilation system,” says Leanne.
“I believe our property is one of Scotframe’s most energy efficient houses built to date.” The structure uses the firm’s Val-U-Therm pre-injected kit with closed panel walls and roof with a
posi-joist cassette floor. High efficiency alu-clad NorDan windows, rooflights and doors were installed as they are virtually maintenance-free.
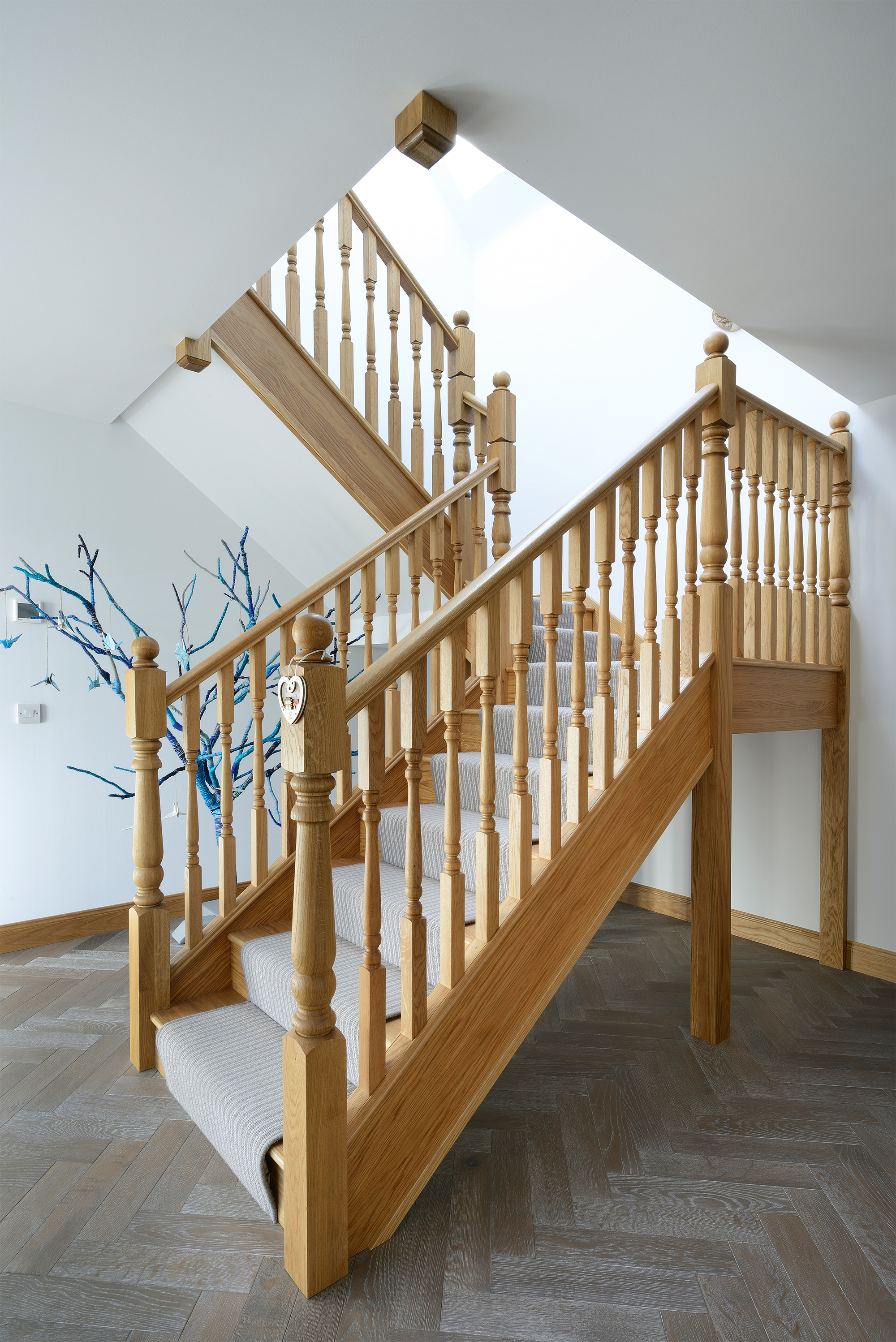
Herringbone floor tiles in the entrance hall bring a contemporary edge to the traditional-style staircase
Additionally, 4.8kW of solar PV panels have been fitted to the south-facing garage roof. “It’s fantastic on a performance level. We’ve barely needed the underfloor heating,” says Leanne.
Inside, the kitchen-dining-living area, utility room and downstairs WC features polished concrete floors. “During the build, our project manager Gregor and I would exchange thoughts through Pinterest and we came up with the idea of throwing copper chunks through the concrete – it looks great,” says Leanne.
To complement the floors, the kitchen has a polished concrete central island featuring a waney maple trunk in the centre. “We put copper handles on the units to reflect the copper in the concrete floor,” she adds.
Underfloor heating is fitted throughout the ground floor. The setup has been combined with individual programmable room zoning, plus separate towel rail and radiator circuits.
The plan was originally to have a double-sided woodburner. In the end the couple chose a stove with one viewing panel, but kept its location in the middle of the main living space in order to enjoy uninterrupted views over the Aberdeenshire countryside.
Ideal home
Now the couple has moved in they are delighted with their chosen build route and their finished home, which is called Creag Mohr.
“We enjoyed the whole project,” says Leanne. “For James, the foundation laying and kit going up were the best bits. He works overseas and was away after the initial part; he came back to it pretty much finished!
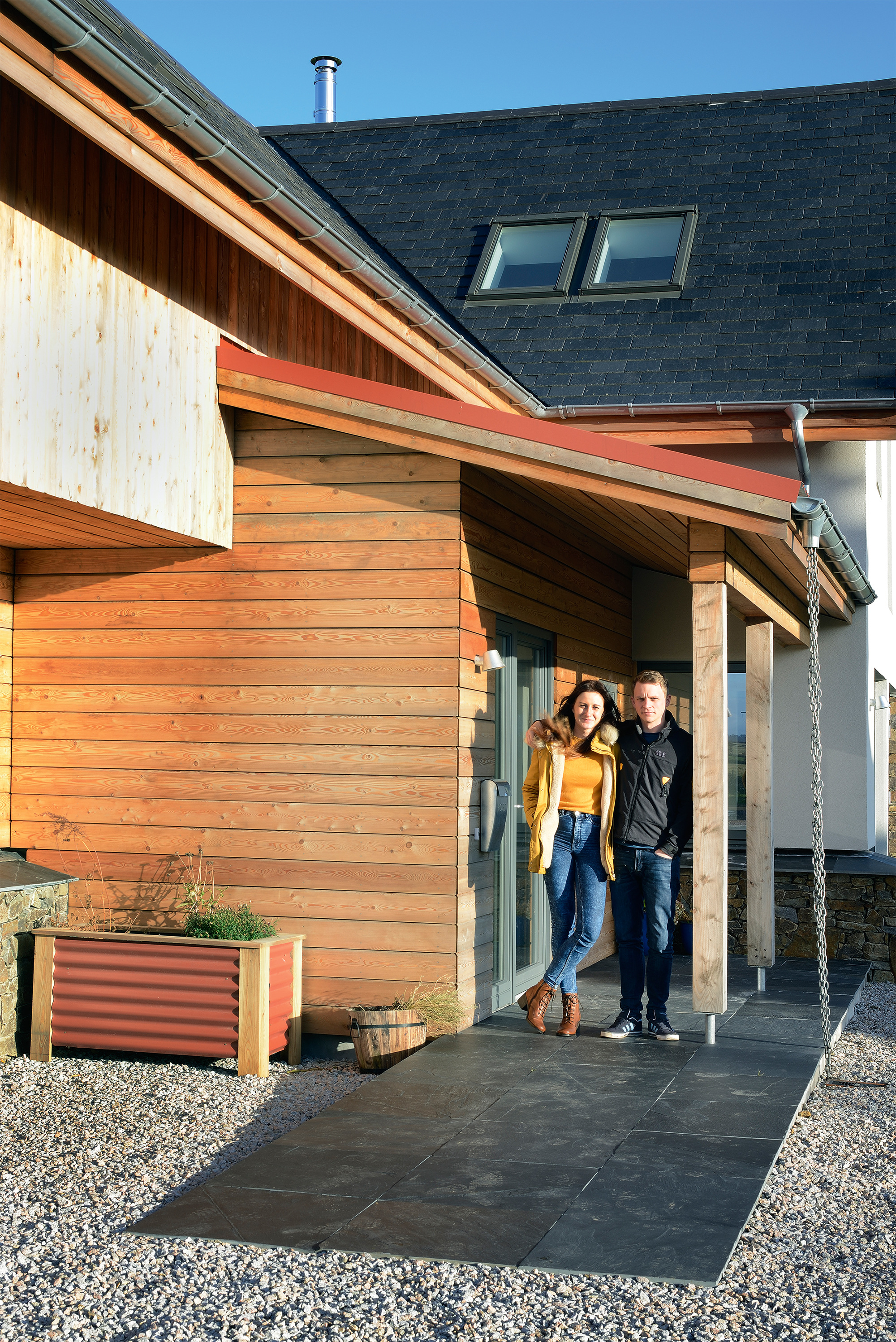
James & Leanne plan to stay in their new home for many years to come
“I really liked the completion side of things and seeing it all come together. I visited the site quite a lot after work and caught up with the builders to see how things were progressing.”
The only element of the entire project that Leanne would change is one aspect of the garage. “It only has the main door, but one more would provide a more straightforward access rather than needing to operate the electronic one all the time. If this breaks then there’s no way of getting into the garage… but that really is it,” says Leanne.
“This is our long term home. It’s exactly what we wanted and we have no desire to do it again; I don’t think we could achieve better.”
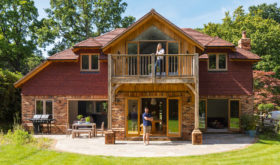
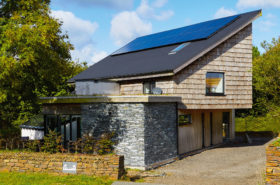















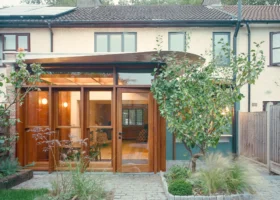















































































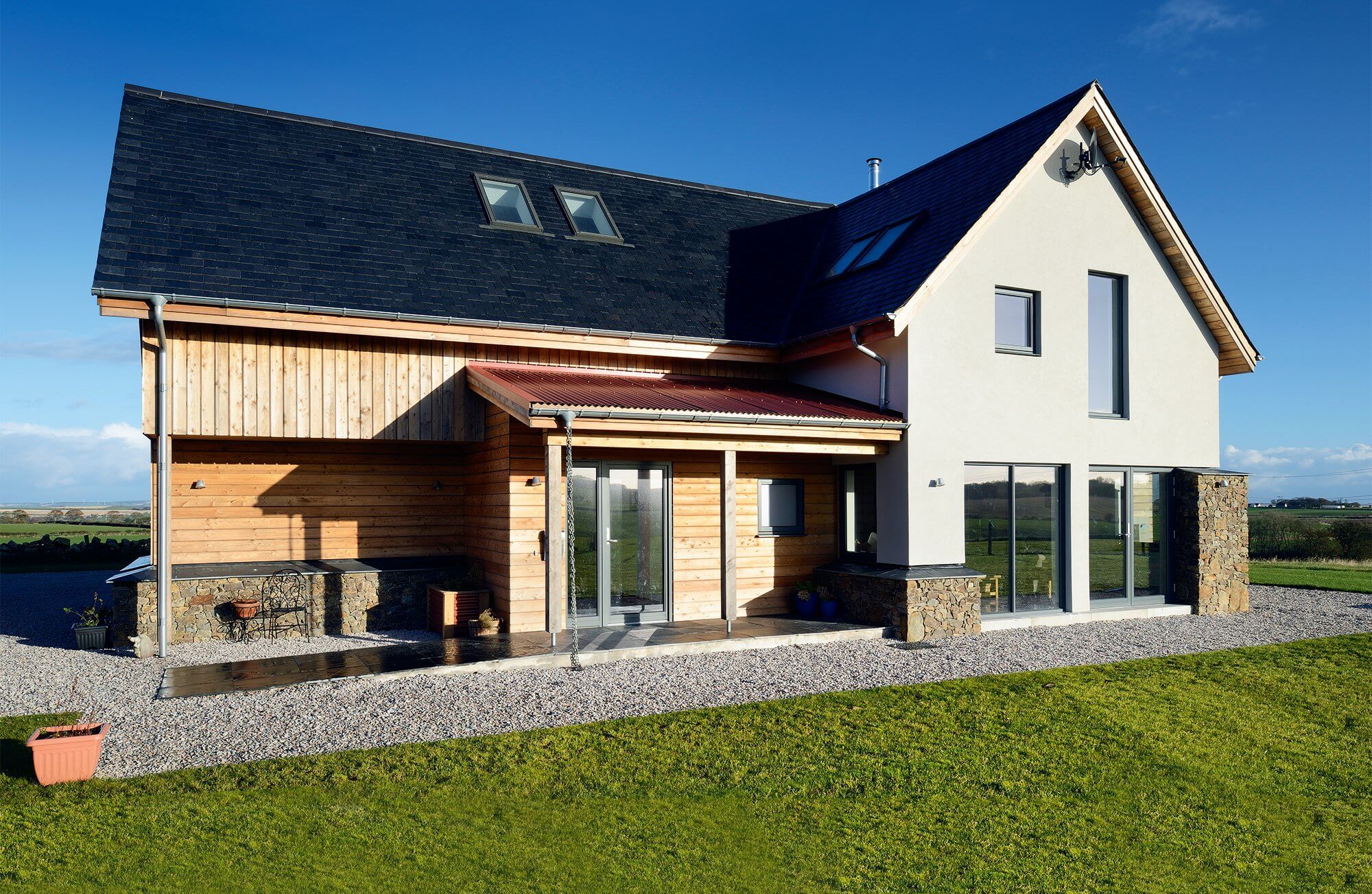
 Login/register to save Article for later
Login/register to save Article for later
