Certificates & Completion
With or without the home information pack (HIP), validating your home’s construction and performance with certificates from approved and competent persons is essential. As you approach completion, the paper chase begins and although the order in which you can obtain and file away each document may change, you can’t afford to forget any of them. The final completion certificate from your building control officer is not likely to be available until other certificates have been copied to them. And once you get that, you can apply for your VAT refund.
Electrical safety
If you have engaged an electrician who is registered under the Part P scheme for competent persons, then you’ll need a final certificate from them. This won’t be available until your home is connected to the mains power and your fittings and second-fixing is complete. When it is, the circuits can be tested and a Part P certificate produced for you. It should be that easy, but quite often it isn’t.
Air pressure test
As part of the energy efficiency calculations, an air tightness value will have been employed in the design calculations. If it’s less than 15, this figure will have to be verified on completion. To do that, you must employ registered specialists who are not only able to carry out the test for you, but certify the results (for example, member of ATTMA – air tightness testing and measurement association’). Essentially a large fan will appear on the back of a trailer and via a portable door sealed over the entrance door opening, air will be blown in through a doorway to pressurise the home to 50 Pascals (Pa). The reducing air pressure through leakage is then timed to calculate the rate.
Your designer will have prescribed a rate of air leakage for your home within the Dwelling Energy Rating (DER) calculations, between 3 and 15 cu.m/h/m² at 50 Pa. If it the leakage rate is higher (worse), then remedial works will be needed to either improve the insulation to the point where the high leakage rate is acceptable, or improve the air tightness of the home by sealing gaps.
Before the test, you will have to calculate the envelope area of the building (that is the surface area of the heated envelope) and provide the data to the test consultants. It would also be worth making sure the pre-test inspection checklist is dutifully carried out. These are not the only test conditions that must be met to validate the results – the accuracy will be affected if it is too windy (wind velocity should be less than 6 m/sec) and if the barometric pressure difference between indoors and outdoors is to great (it should be less than + or – 5 Pascals.)
SAP rating
The SAP (Standard Assessment Procedure) rating – an energy rating – will have been calculated at the design stage, in obtaining your DER. This rating should now be verified and a final certificate produced. It may be that during the construction you made some slight variations to the specification and these changes will need to be employed in editing the SAP calculation, to ensure the final figure is accurate and reflective of the home, ‘as built.’ The rating illustrates the energy efficiency of the dwelling, showing how much carbon it releases annually. This of course translates into how much it will cost the residents to live in, when compared to other homes on the market.
Benchmark certificates (hot water)
These certificates are usually contained in the packaging with new boilers as small booklets to be completed by the installing and commissioning engineer. In the case of gas boilers, the engineer’s CORGI membership number should be included. They are also available for download from the internet . Not all plumbers are good at completing these certificates, part of which obliges them to explain the heating and hot water system controls to you and made sure that you know how they work and how to achieve maximum efficiency. You may also have the luxury of a more detailed checklist produced to illustrate compliance with the domestic heating guide (published by Government) This basically does the same thing but in more detail.
Fuel storage
For rural self-builders, using stored gas or oil in tanks, installers certificates are produced only where they are registered as competent persons (for example, with CORGI for gas, OFTEC for oil). It is sometimes necessary to engage commissioning engineers separately – before using appliances and storage installations. Installing engineers may not always be registered to commission. In these cases, it is worth contacting the manufacturers who invariably offer this service.
The chimney and open-flued appliances
If you have included a working fire and chimney in your new home then that too will need testing on completion. The flues can be subjected to a simple core ball test that proves they are free from blockages but what is really needed is a smoke test. Smoke pellets are used in the fireplace, which is then sealed off and the flue checked for leaks.
And the final paperwork…
The amount of certification from suppliers and contractors is only likely to increase as the shift towards increasing the liability of construction trades continues. Structural design certificates, such as those that have existed in Scotland, may be introduced in England and Wales. Indeed, designers, like tradesmen, may one day be able to self-certify their work.
If you’ve used a 10-year warranty scheme, such as the NHBC or LABC offer, to secure a mortgage on your self-build, they too will issue a completion certificate once their final inspections have passed. This, together with the Building Control Completion Certificate, is the most valuable, since your VAT can be recovered from HM Revenue and Customs now, providing you have kept all your receipts and plans. All the more reason to buy a filing cupboard and a thick binder as you move towards completing and moving in to your new home.
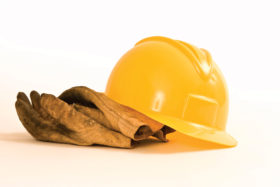
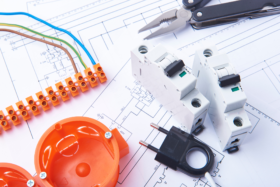
































































































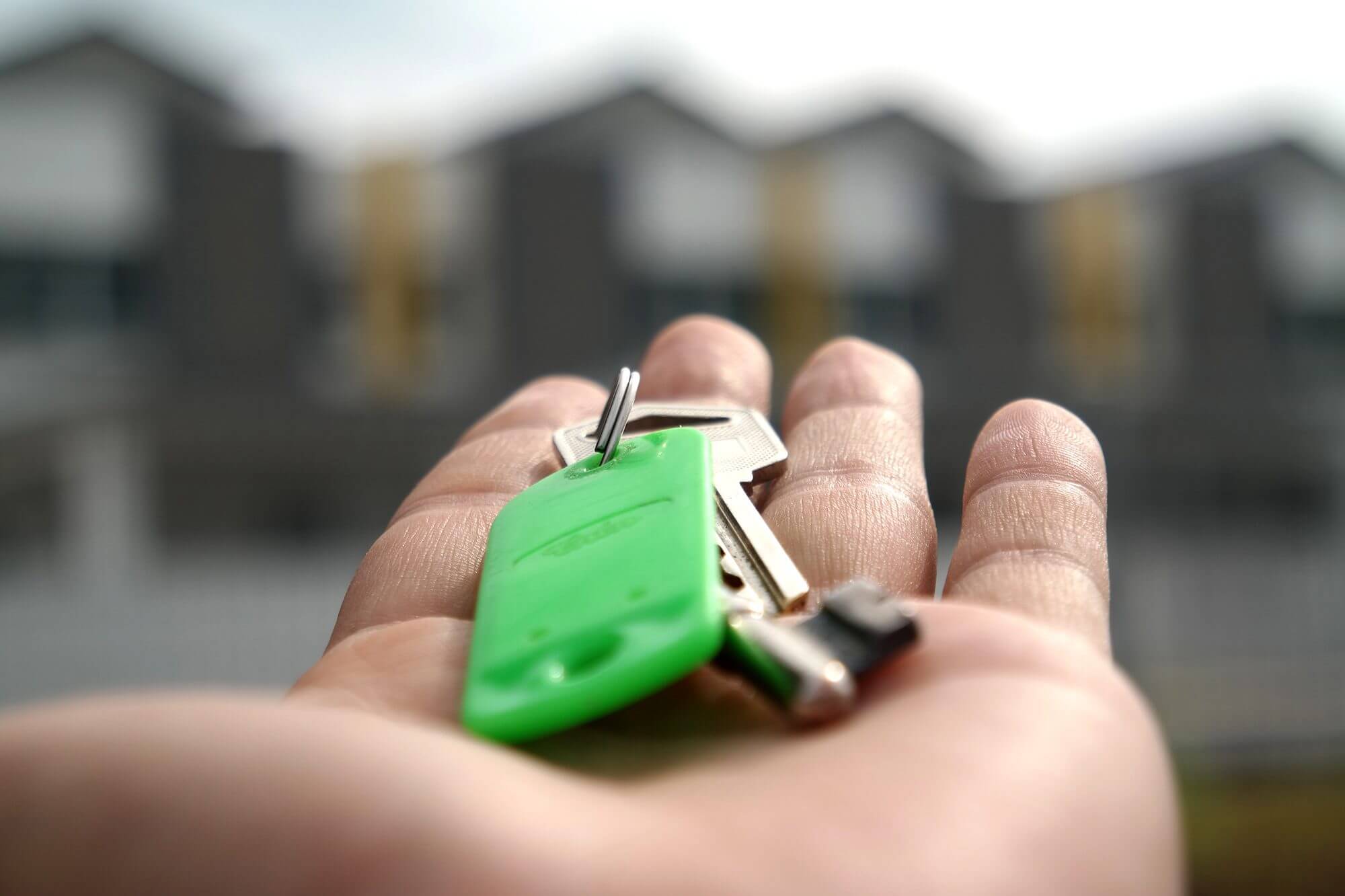
 Login/register to save Article for later
Login/register to save Article for later


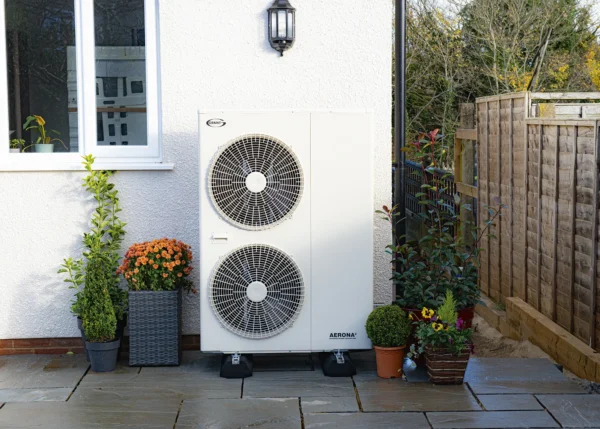


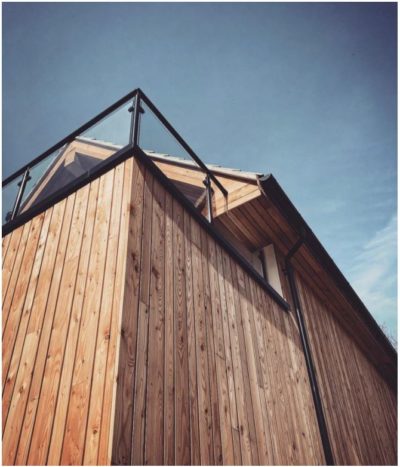
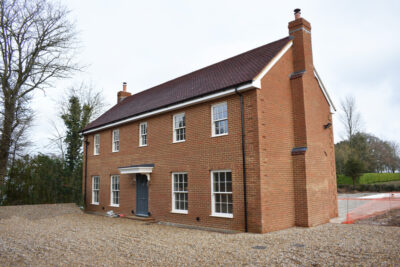





Comments are closed.