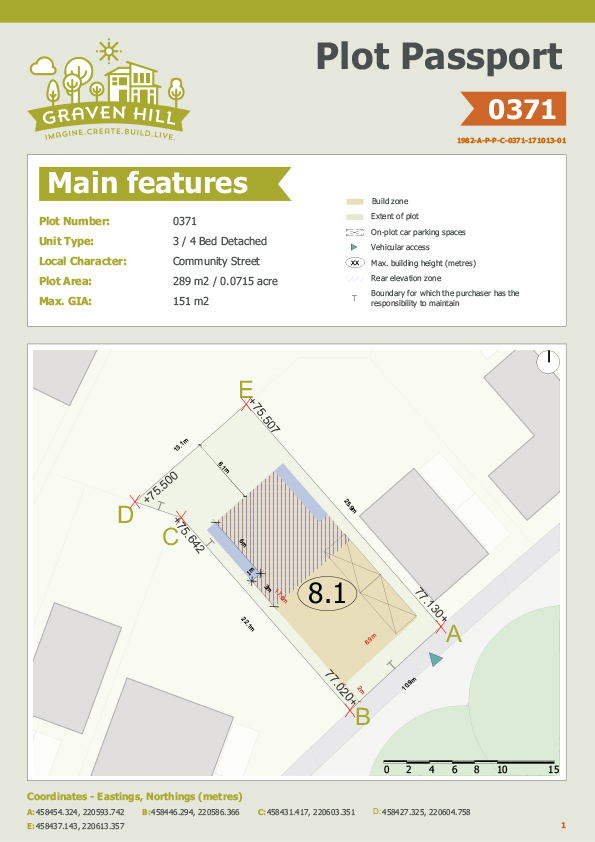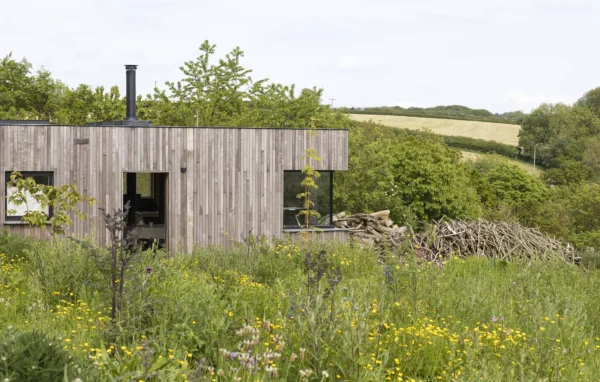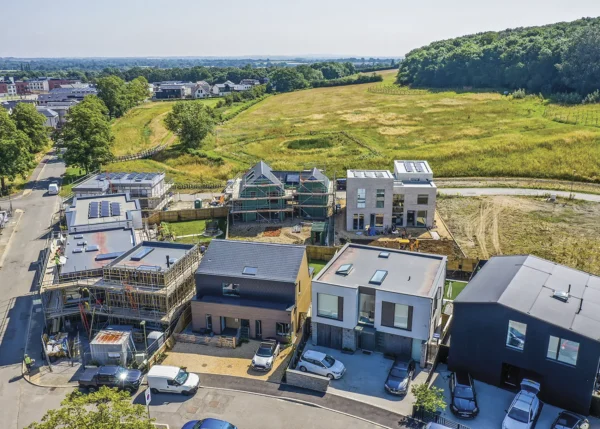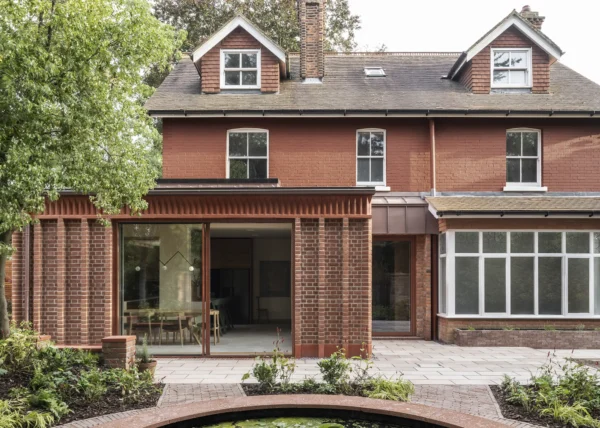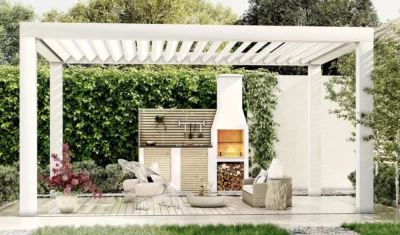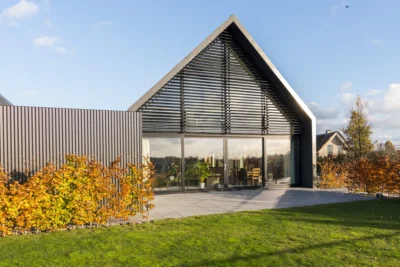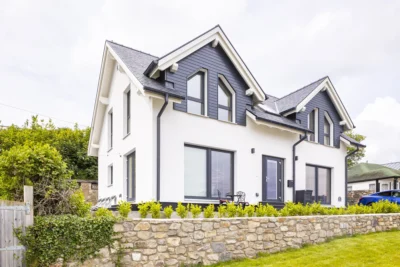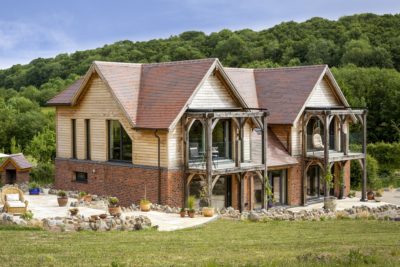Graven Hill’s Plot Passport Explained
There are 8 steps in this guide
A key goal at Graven Hill was to deliver a scheme that looks different to typical UK housing developments by supporting the individuality and creativity that defines self building.
It was also important to come up with a streamlined planning process, to help take away the ambiguity associated with traditional routes to finding a viable plot. To achieve this, and retain some control over the look of the development, Graven Hill uses a unique approach.
Cherwell District Council decided to adopt a Local Development Order (LDO) to grant permission in principle for Phase 1 of the scheme, according to a Masterplan and Design Code. This is the first time an LDO has been used to enable new build housing and, given its success so far, it is expected to be extended to the rest of the project.
This approach allows for a swifter and more certain planning process for plot buyers: rather than applying for full consent, self builders in effect seek confirmation their scheme complies with the site’s restrictions.
Follow Build It’s Real-Life Self Build at Graven Hill
We’ll be sharing the full story of our journey through the Self Build Education House’s design and construction phases – including the inevitable highs, lows and learning points along the way. Learn more about our project: Build It’s Self Build Education House |
For self build plots, this has been facilitated by Plot Passports that spell out the specific parameters that apply to each site.
“Behind each passport is the Design Code, which talks about 11 different Character Areas,” says Karen Curtin. “The zone you build in determines how much design freedom you’ll get.”
For instance, the Tree-lined Boulevard has very few limits on materials and boundary treatments, but restrictions are in place on minimum building heights and the position of main facades.
For homes in the Village Centre and Rural Lane zones, you must pick from a menu of external materials; although there’s still a broad choice available.
What is a Plot Passport?
Every self build site comes with its own Plot Passport, which sets out everything you need to know about that particular piece of land. You can access each site’s passport on its respective page in the ‘Find a Plot’ section of the Graven Hill website.
This includes the size of the plot, the maximum gross internal area (GIA) you can build, where on the plot the house should be situated, how tall it can be, permitted external materials, where services come into the site and a host of other vital information. Having this all in one place means you can tell at a glance whether the plot will meet your needs before you reserve it.
The beauty of the Plot Passport is that, if your design falls within all of the guidance, you’re guaranteed to get planning permission. “If you comply with the rules, the local authority has to say yes,” explains Karen.
Not only that, but it will be fast-tracked and your consent will be rubber-stamped within 28 days (as opposed to at least eight weeks with the traditional route). You can also access Cherwell District Council’s pre-application advice service to gain even greater certainty about your scheme and ensure a smooth start to your self-build journey.
Plot Passports aren’t required for Tailored Finish properties, as full planning consent is already in place for these homes, which will be delivered by Graven Hill.
How to fast-track your planning application
|
What’s in a Plot Passport?
Each passport takes the form of an eight- or nine-page document detailing the information you need to complete your home successfully. The key elements are:
Main features
At-a-glance summary including number of bedrooms allowed, Character Area, sizes of the plot, maximum gross internal area, build zone, access point, parking space locations and ridge height restrictions.
Rules of your build
A detailed breakdown of the parameters your build must adhere to, including aspects such as whether the principal elevation must front onto the highway, use of permeable driveway materials, balcony design, boundary treatments etc. This section also includes details of sustainability requirements (see the box, below, for more on this).
Materials palette
Design Code guidelines for treatments to the facade, roof and accent materials. For instance, if you want a brick wall finish on a Rural Lane plot you might be able to use units of a deep red/orange hue to reflect the vernacular, white-painted bricks, or examples in deep pink/orange to match existing buildings on Graven Hill. If a Character Area has no set materials palette, you can apply for whatever you like.
Ground conditions information
A report on the nature of the site and a recommendation on the probable foundation type (eg strip, trenchfill or piling), based on borehole and trial pit testing undertaken by the Graven Hill Village Development Company. This will only change if your design necessitates it or unexpected issues are found during the groundworks.
Services provision
Details of the utilities that will be provided, how these enter the plot and the connection strategy for self-build projects (including what Graven Hill will provide, and what you’ll need to organise).
Materials palette
Design Code guidelines for treatments to the facade, roof and accent materials. For instance, if you want a brick wall finish on a Rural Lane plot you might be able to use units of a deep red/orange hue to reflect the vernacular, white-painted bricks, or examples in deep pink/orange to match existing buildings on Graven Hill. If a Character Area has no set materials palette, you can apply for whatever you like.
Ground conditions information
A report on the nature of the site and a recommendation on the probable foundation type (eg strip, trenchfill or piling), based on borehole and trial pit testing undertaken by the Graven Hill Village Development Company. This will only change if your design necessitates it or unexpected issues are found during the groundworks.
Services provision
Details of the utilities that will be provided, how these enter the plot and the connection strategy for self-build projects (including what Graven Hill will provide, and what you’ll need to organise).
Energy performance criteria
|































































































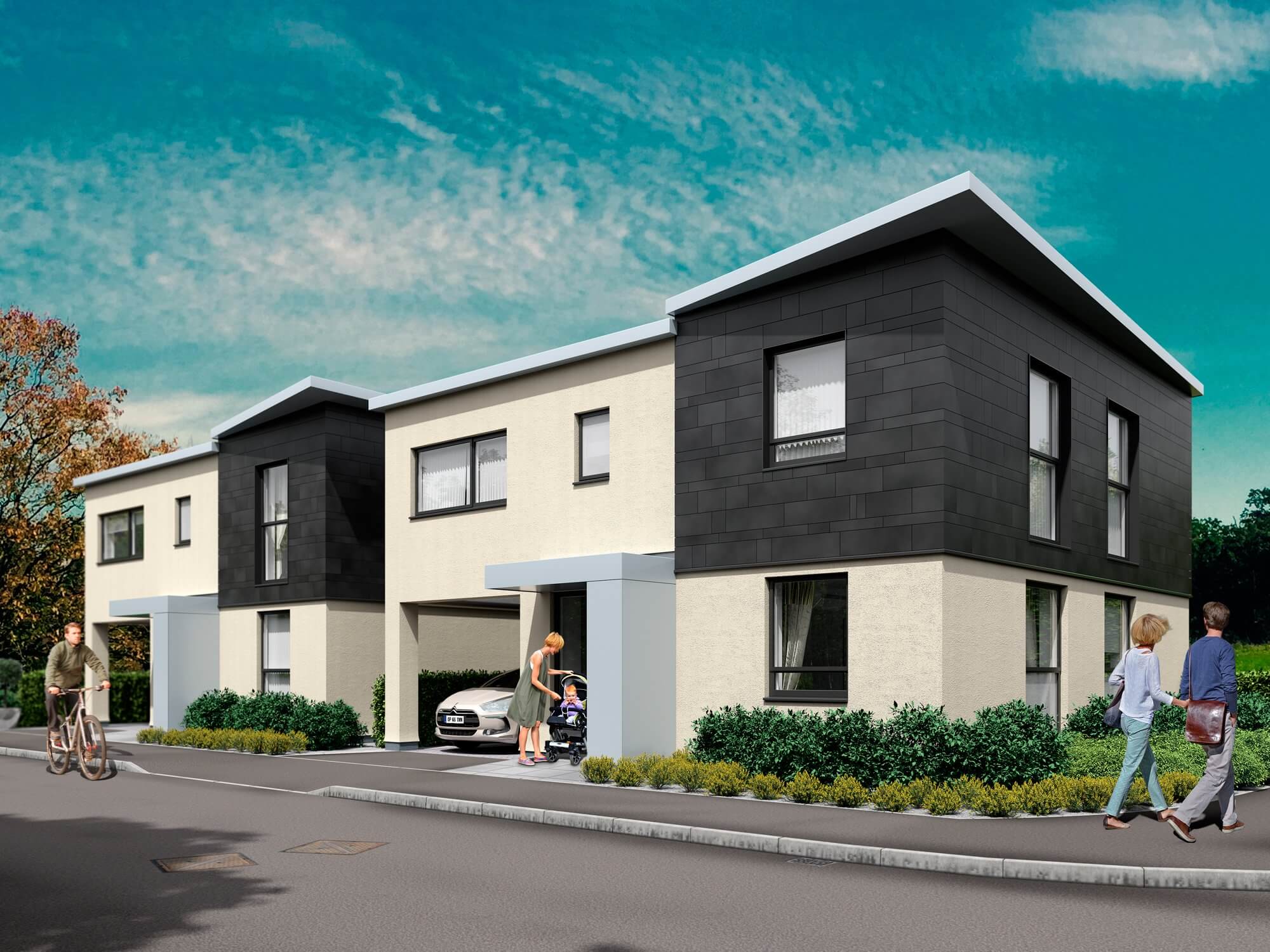
 Login/register to save Article for later
Login/register to save Article for later

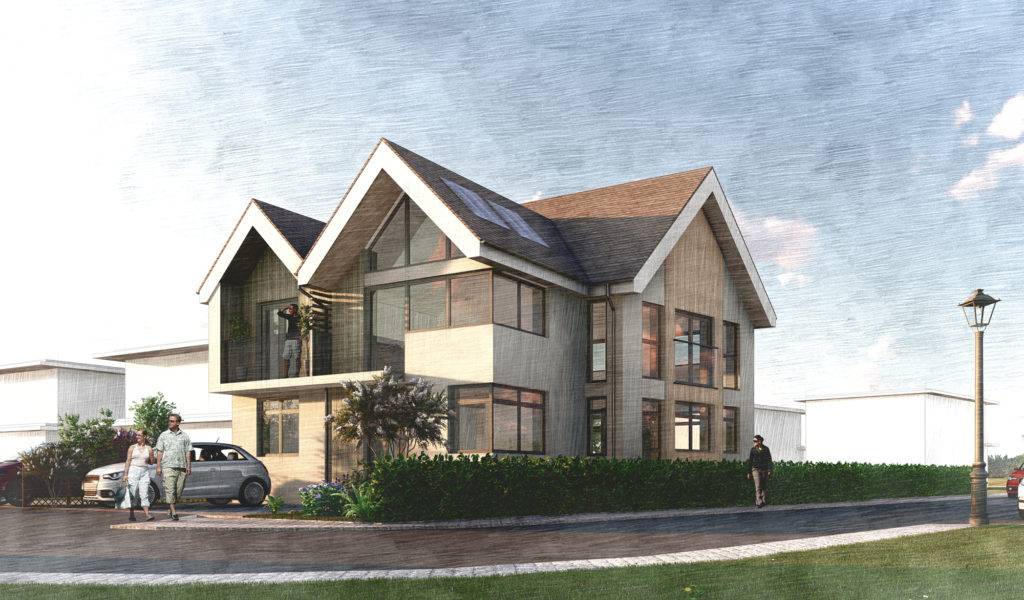 Build It magazine’s Self Build Education House is a real-life, access-all-areas project that will give you a unique insight into the process of creating your own bespoke home.
Build It magazine’s Self Build Education House is a real-life, access-all-areas project that will give you a unique insight into the process of creating your own bespoke home.