Guide to Building a Log Home
Log home owners swear by the warmth, cosiness and feeling of being close to nature you get with this type of house – but this structural technique has practical advantages to tempt self-builders, too.
Construction is quick, for instance: groundworks and foundations can be finished while the log house is being crafted and test-fitted in the workshop; and the shell is typically reassembled and made watertight within weeks of delivery on site. Handcrafted and milled timber is low-carbon and naturally thermally efficient, while the system’s durability is evident in the log houses built hundreds of years ago in Finland, which are still occupied.
Although this technique is less common in the UK than methods such as conventional masonry and timber frame interest is on the rise – partly due to the growth of long-haul travel. “A lot of our self-builders come to us after experiencing a holiday in a log house in North America or Scandinavia, where they have come to appreciate the benefits of the system,” says Rob Sheridan from Finlog.
How log home building works
The principal technique hasn’t changed in centuries: the wood is bark peeled, slick knifed (to dress it) and kept in its natural shape to form the house’s structural shell. The logs are scribed (notched to allow them to fit together) in the yard and test-erected before being labelled, dismantled and delivered to site.
A more modern process is to build with milled logs, which are machined into uniformed profiles in a factory. These can either be used to form a structural skeleton, or the house can be constructed with a post and beam frame and clad in timber.
Suppliers tend to offer a range of sizes and profiles, with laminated timber an option where excellent stability is required. This gives you a range of choices to suit your energy efficiency goals, your budget and how you want your finished log house to look.
Some companies are moving away from profiled joinery altogether because they feel that the method isn’t as precise as hand scribing. “We pride ourselves on our high standards and believe to meet current regulations for energy efficiency on this type of building, the scribing needs to be faultless,” says Dan Waring from British Log Cabins.
Sourcing timber
Logs for construction come from FSC-certified sustainable forests, mostly in Canada, Scandinavia, Latvia and here in Britain. Opinion is divided on the best timber for this type of project. For example, Pioneer Log Homes builds in Canadian Western Red cedar because of its weather resilience and natural oils, which protect it from infestations.
Another Canadian firm, True North Log Homes, uses both this species and Eastern White pine – known for its low sap content, which aids dimensional stability, warp resistance and minimises shrinkage. “As soon as the log is milled we heat-treat and flood-coat it with its first layer of water-based stain, anti-fungicide and UV inhibitor,” says Darren Taylor at True North Log Homes.
Log Cabin UK opts for Northern European pine from Latvia, while Finlog uses Scots pine logs grown in Finland. Rob at Finlog says trees near the Arctic Circle grow slower, producing a tighter and stronger grain. “We couldn’t build to the same standard by using home-grown products,” he adds.
Dan at British Log Cabins, which builds with UK-grown Western Red cedar and Douglas fir, believes there’s an undeserved stigma attached to British timber. “If you use the tree in its full form, you will get less twisting and warping compared to a milled product, regardless of where it’s grown,” he says.
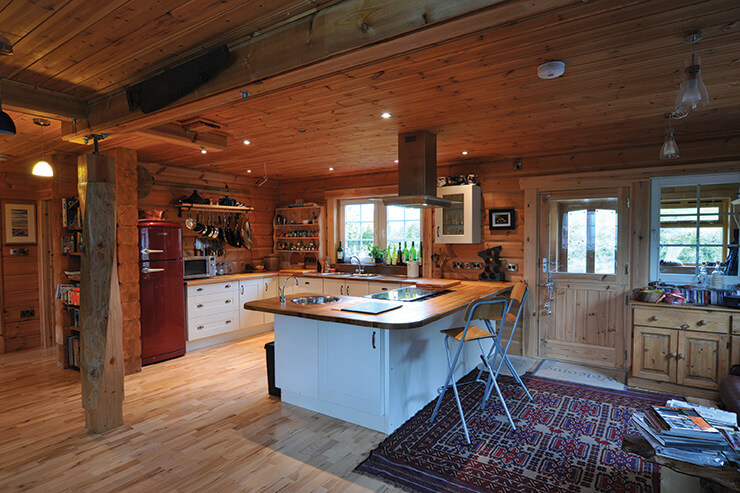
Cladding the interior of the house with timber boards helps to continue the rural aesthetic. Log Cabin UK imports its kits from Latvia, where the logs are glue laminated into thicknesses ranging from 120mm to 280mm for durability
Energy efficiency in log homes
A correctly detailed log home can easily beat Building Regulations requirements for energy efficiency. This is partly because the chunky timbers used are naturally insulating and offer more thermal mass (ability to absorb warmth and gradually redistribute it into the living environment) than other wood-based systems.
“Our logs have a mean average diameter of 450mm, so even on a cold day they can still soak up the sun’s rays and radiate heat through to inside,” says Marcus Munro from Pioneer Log Homes.
These inherent characteristics are more widely recognised overseas, where Building Regulations differ. For example, in Canada, True North Log Homes constructs its houses with either a 200mm x 300mm or a 300mm x 300mm profiled log, both of which can provide comfortable levels of insulation without extra materials, even when outside temperatures are -40°C.
UK Building Regs are more stringent, setting overall CO2 emissions thresholds and nominal targets for wall U-values. As a result, our homes need more insulation. This can be done externally, but treating log walls this way compromises the aesthetic. Instead, an internal skin is often built creating a cavity that is filled with a breathable insulation like wood fibre, cellulose fibre or sheep’s wool. Interior wall surfaces can be plasterboarded or clad in timber.
Design & build services
Style-wise, the houses tend to suit rural locations. You’re unlikely to get planning permission for one on a street of 1930s homes, but they can be ideal for woodland settings – provided the council will give consent for a new dwelling. The easiest route to approval can be to look at knock down and rebuild opportunities, where you would be replacing a tired existing building.
If you use an overseas firm you may need to source an engineer in the UK to finalise your plans for Building Regulations approval; although Finlog – which part-owns a factory in Finland – has a dedicated team that can do this for you.
When it comes to choosing the log home package, you have three main options: a kit for you to build DIY or use your own trades to erect (from around £70,000); a shell constructed to watertight stage ready for your team to fit out (from around £125,000); or a full turnkey service (from around £170,000). With the latter route, you pick and choose your design and finishes and leave the supplier to manage the entire project – moving in when it’s complete.
Log kits are supplied with numbered instructions to help hands-on self-builders, but it may be worth signing up for a course to learn the basics. British Log Cabins runs a two-week workshop every summer.
Main image: True North Log Homes has been importing Canadian products to the UK since 2004. It builds with the heartwood to ensure the timber is stable, resulting in less movement and shrinkage
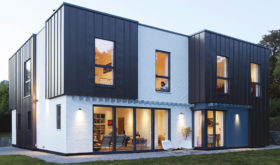
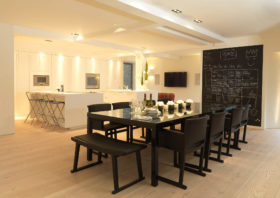































































































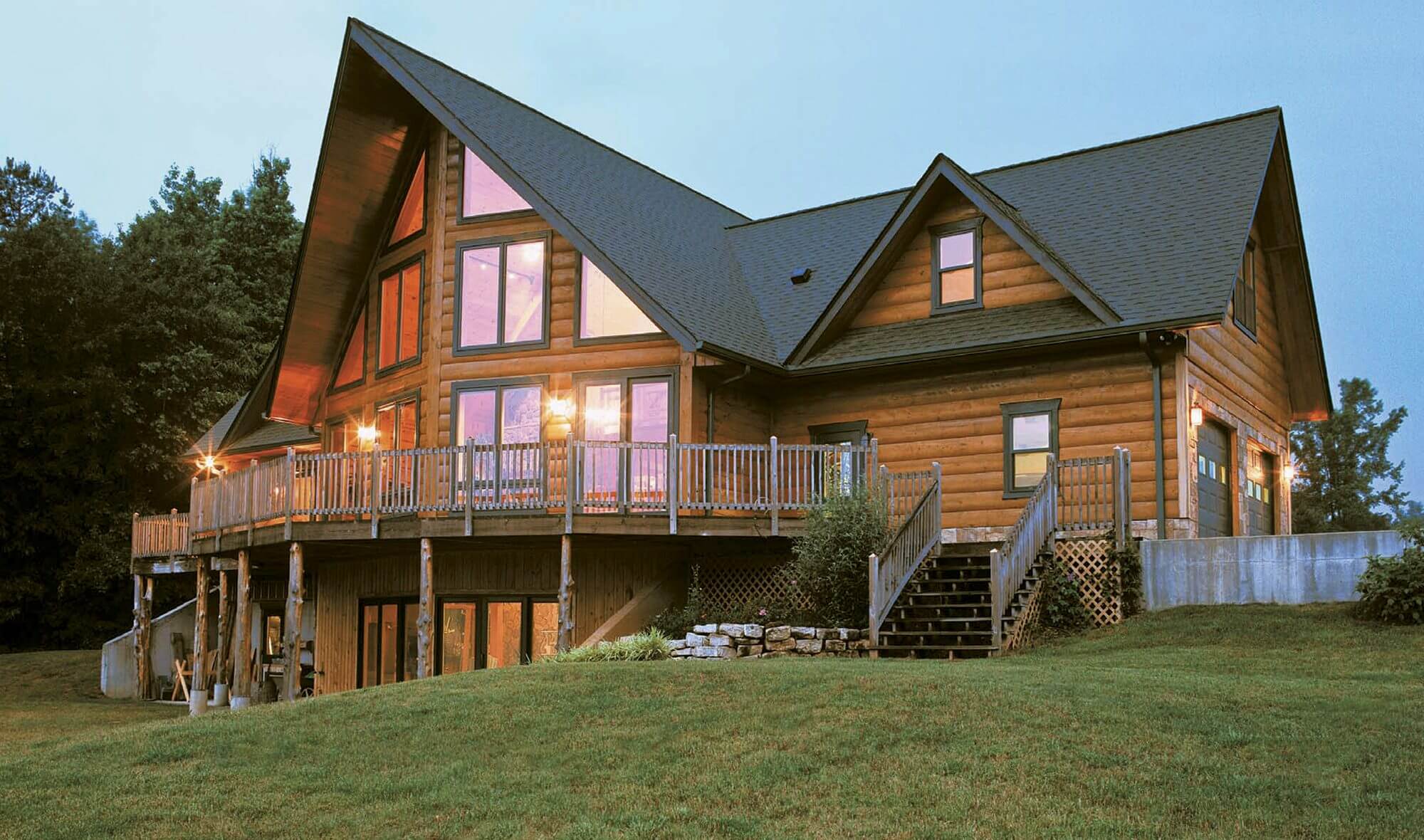
 Login/register to save Article for later
Login/register to save Article for later

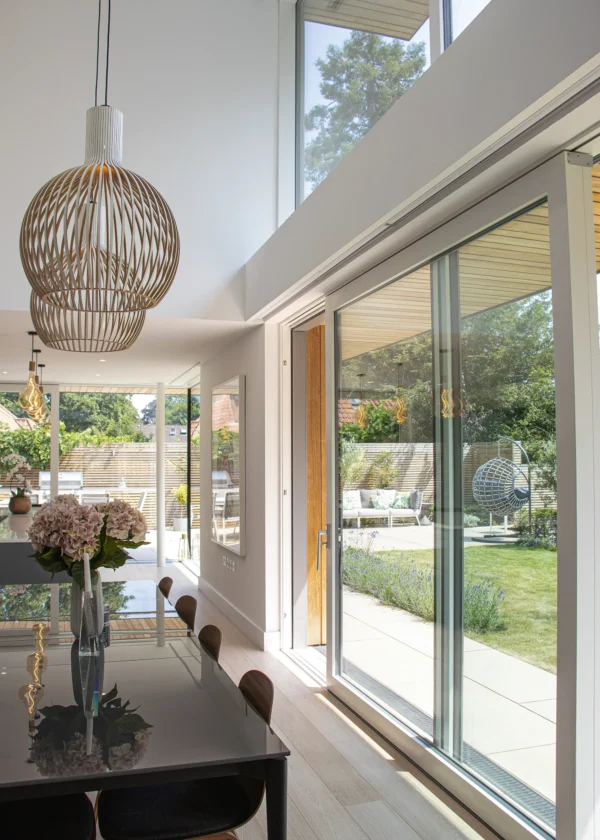
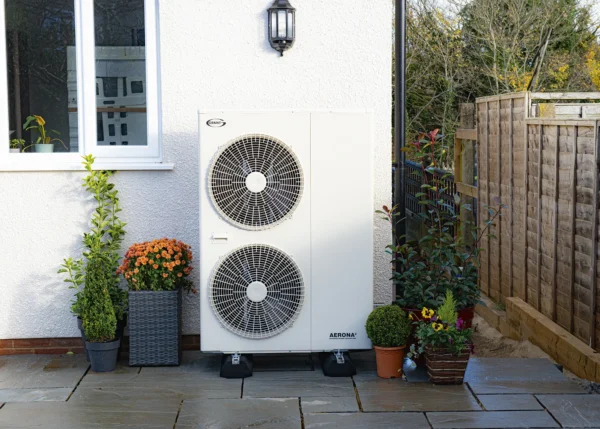
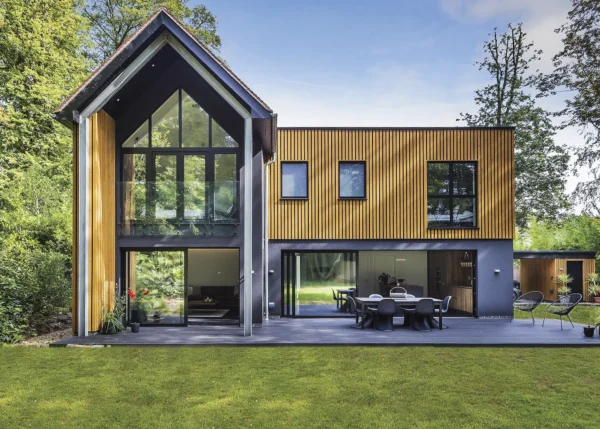
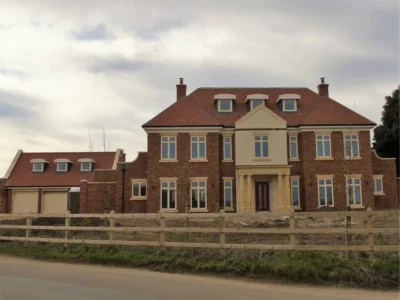
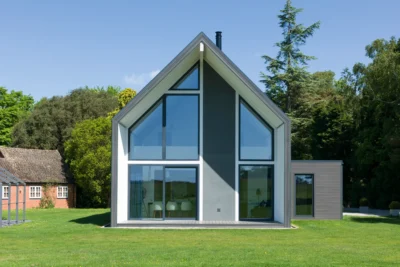
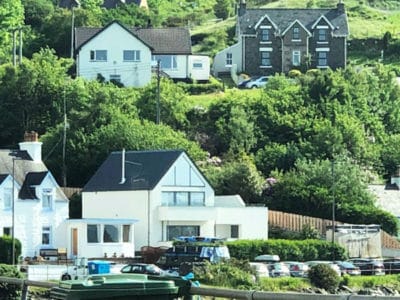
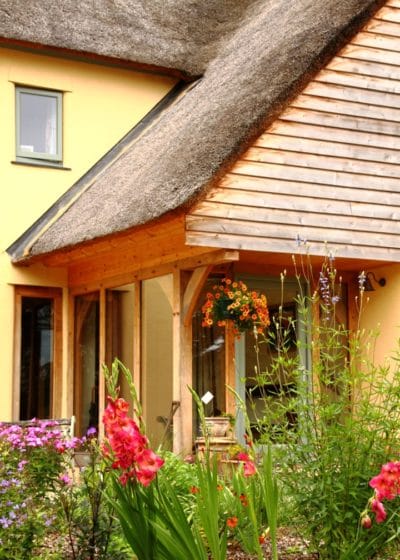





Comments are closed.