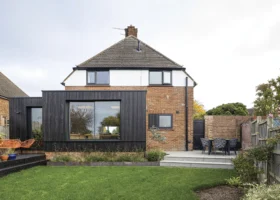
21st-22nd February 2026 - time to get your dream home started!
BOOK HERE
21st-22nd February 2026 - time to get your dream home started!
BOOK HEREEdinburgh-based couple Rowan and Julia Walker used to enjoy weekends away from the city, walking their dogs along the beaches of East Lothian. Each time the Walkers travelled to their favourite getaway spot, they’d drive past a row of traditional old pantiled, sandstone workers’ cottages in a neighbouring village. In 2017, they saw that one of the properties was up for sale, sparking their excitement at the prospect of owning a charming period property. It was the perfect chance to create the idyllic rural lifestyle they had long dreamed of.
For the first few years, Rowan and Julia found that the two-bedroom cottage provided an ideal base for a quieter way of life, especially compared to their previous city-centre flat. Plus, it was still within travelling distance of their jobs in Edinburgh. However, when their first child arrived, the house started to feel too small. “So, we had to decide – do we move out and try to get something bigger? Or do we extend and get an extra five to 10 years out of the house?” says Julia. “We decided this was where we were happy in the short to medium term, as the location is ideal, with plenty of nearby amenities, including schools.”
At this stage the couple approached Tom Armistead of Edinburgh-based Somner Macdonald Architects. Rowan and his parents had a long association with the practice, who had previously renovated several of their properties in Edinburgh. “They were an obvious choice for us and we knew exactly what we would be getting from them,” says Julia.
The main goal in the couple’s brief was to create more space. “It’s a small cottage and the others in the row had extensions,” says Julia. “We had a tiny kitchen, so we wanted to create a bigger zone with a dining area where we could spend time together as a family.” Also on the couple’s wish list was a second bathroom. “Those were our real must-haves and we told Tom to see what he could do.”
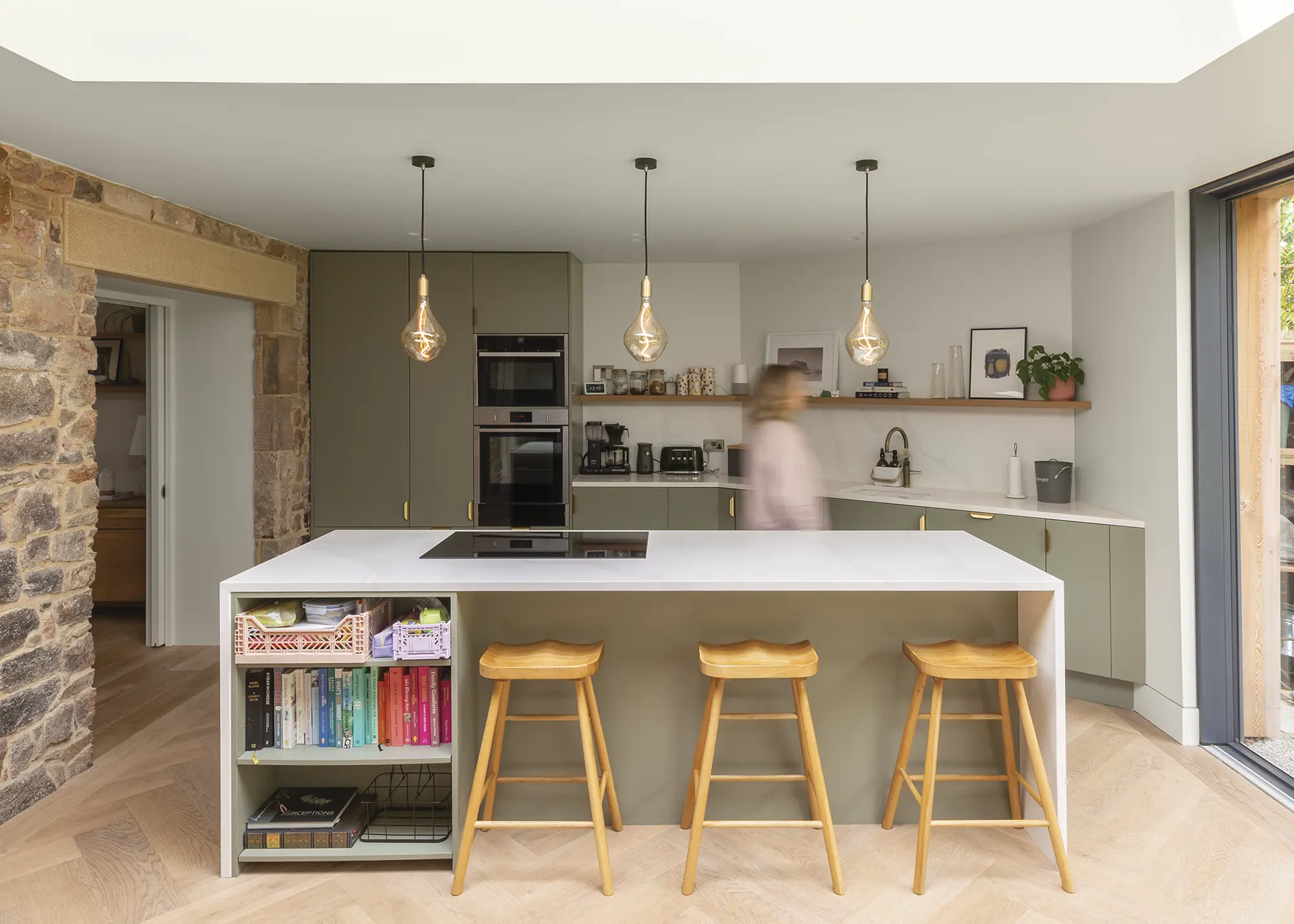
The floors have been finished with Russwood’s Grand Parquet in natural white. The kitchen cabinets, made by the main contractor, are finished in Farrow & Ball’s Treron shade of dark green to echo the colours of the garden and add a splash of colour to the otherwise neutral interior scheme
The footprint of the existing c-listed cottage was around 55m². There was a kitchen offshoot at the back, which was a later-built extension, a middle hallway, bathroom to the rear and a living room on one side with two bedrooms on the other. “We presented different options for the scheme,” says Tom Armistead. “This included a larger extension with a spacious master bedroom and courtyard, but that was a no-go with the planners.”
However, the fact that the neighbours already had extensions set a precedent for development. Somner Macdonald’s final design would increase the floor area of Rowan and Julia’s house to around 90m². The considerable rear extension would run along the back of the building, almost doubling the property’s footprint.
The idea was for it to be partly timber-clad and partly rendered. “We wanted the timber to age and weather naturally, like the cottage itself has,” says Tom. “We didn’t want it to look pristine – we were keen for it to have it’s own character.”
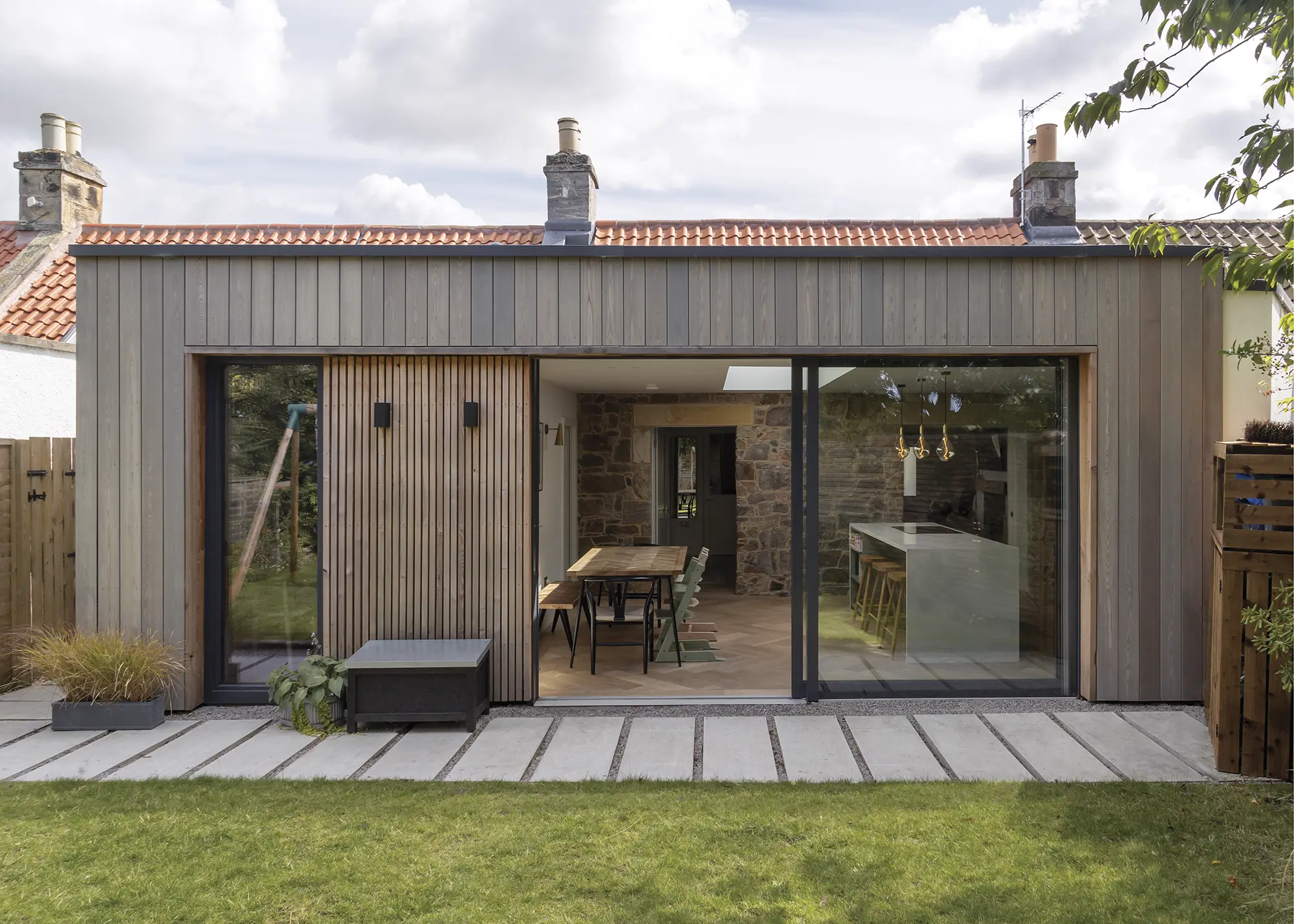
The east-facing addition was built using timber frame construction and finished with larch cladding. The handmade pantiles are a modern reflection of the traditional reclaimed tiles to the front of the building
The planners were on-side with this strategy, as they were most concerned with the appearance of the front of the property. “Everything we did at the facade was about enhancing the existing character of the building, such as fixing downpipes and putting in new double-glazed windows, which perform well but matched the existing character of this and the neighbouring properties.”
The roofing was replaced with existing reclaimed pantiles and the masonry was repointed. “There was a lot of vegetation and trapped moisture damaging the stonework at the front. It was about conservation to the street-facing side of the house.”
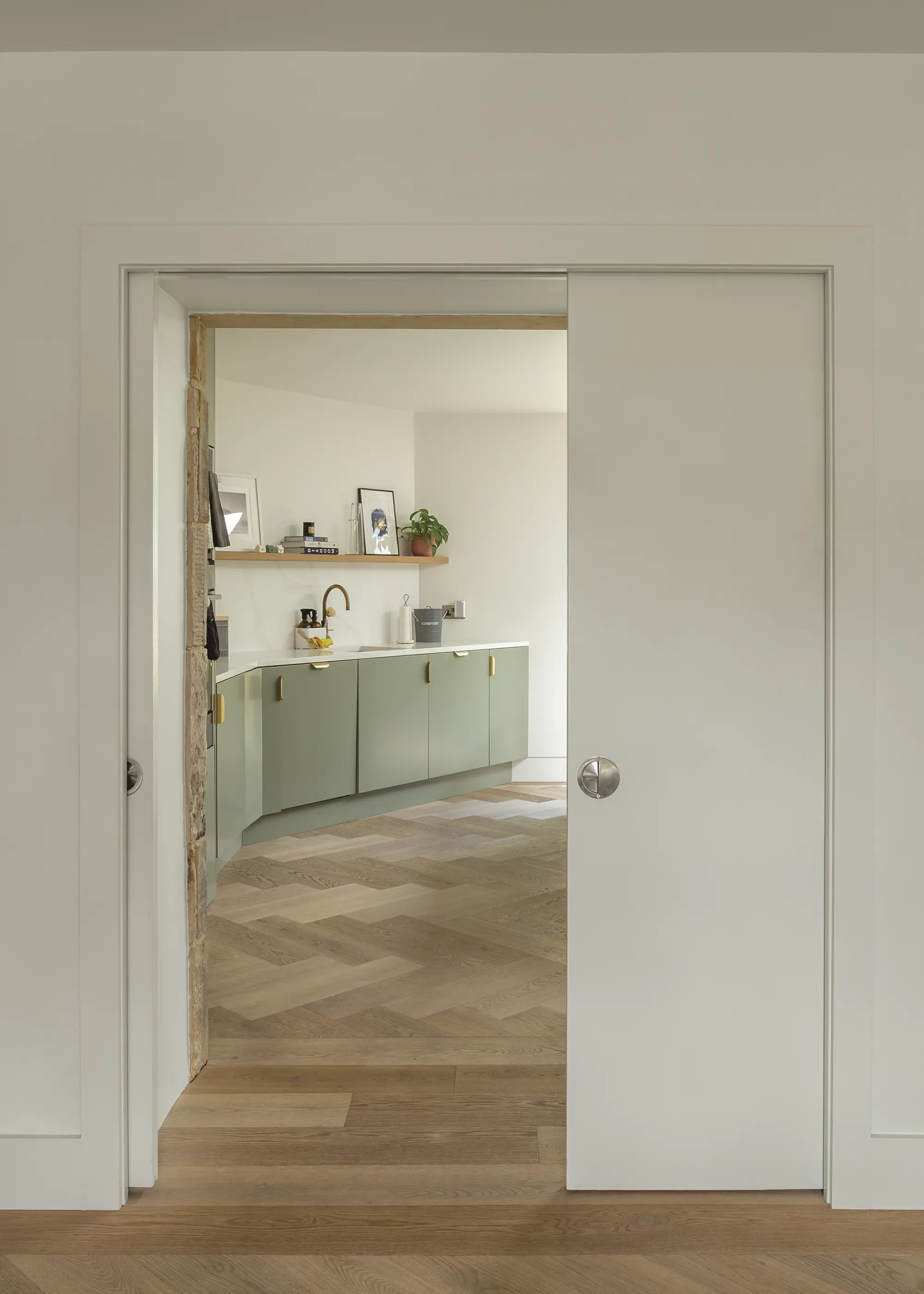
Discreet pocket doors were chosen to save every inch of precious space in the compact floorplan
Inside, the family wanted a new open-plan kitchen and dining area and two bedrooms. “This type of layout is pretty ubiquitous in most projects now,” says Tom. The living room in the existing cottage was retained, maintaining its original character via details such as the fireplace and stonework. Double pocket doors allow the space to be closed off from the rest of the house when needed.
“In the extension, sliding doors open from the new kitchen-diner into the northwest facing garden at the back,” says Tom. This creates a connection to the outside that the house was missing before the project. The new addition also accommodates a larger master bedroom, while the second bedroom is in the original house.
BEFORE THE RENOVATIONPacked with heritage charm and plenty of character, the original cottage was in need of some modern upgrades to make it suitable for busy family life. To achieve a comfortable and functional home, the awkward addition to the rear, and the inefficient glazing, were sensitively replaced during the renovation and extension project. This transformed the look and feel of the main structure while maintaining that classic, rural feel.
|
Julia and Rowan moved out during the year-long construction phase, which took place during the Covid-19 pandemic. “We decanted to my in-laws’ house close by. They were living in Asia and had purchased the property to move into, but got locked down in Hong Kong,” says Julia. Having an empty home nearby worked well for the Walkers, who stayed in their relatives’ house for about nine months.
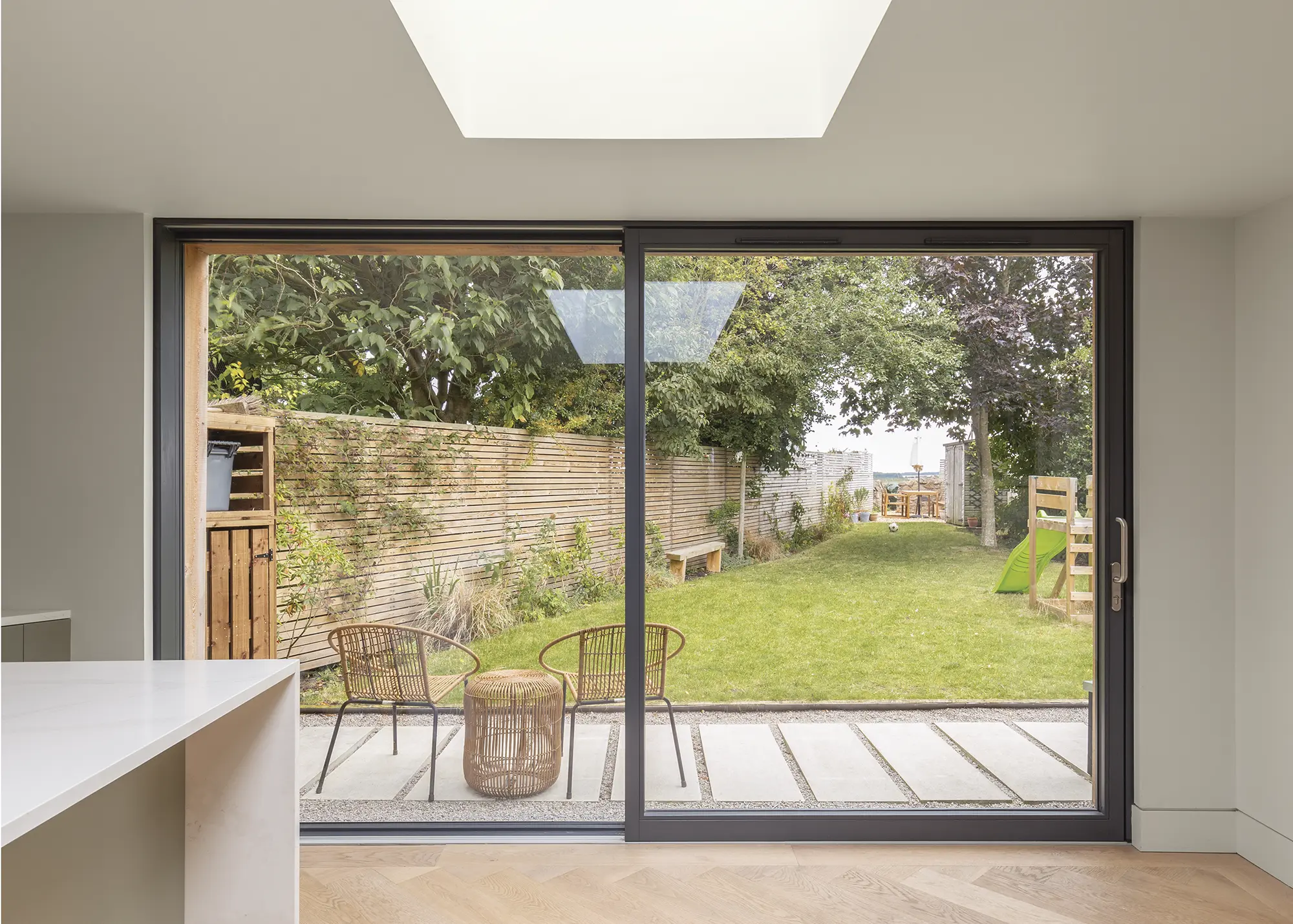
The sun-soaked kitchen features the largest rooflight the architects could fit into the space. It maximises the amount natural south-west light that can be harnessed throughout the day
The couple hired building firm Dovetail Contracts (who are no longer in business) to take care of construction and project management. As part of the initial works, the cottage was stripped back to its shell. The original rear wall was retained to act as a boundary between the old and new parts of the house. “It’s really a building of two halves – the traditional rubble-built stone cottage, and the modern timber frame extension at the back,” says Tom.
All of the floors were dug up so insulation could be installed, before underfloor heating (UFH) was laid on top. Dovetail Contracts were also in charge of building the internal joinery and the kitchen. The extension features energy-efficient triple-glazing to help prevent heat from leaking out of the house, as well as rooflights, which have been transformative in channeling light into the new space and through to the back of the building. “It still looks like a charming traditional cottage, but the thermal performance is more like what you’d expect from a modern building,” says Tom.
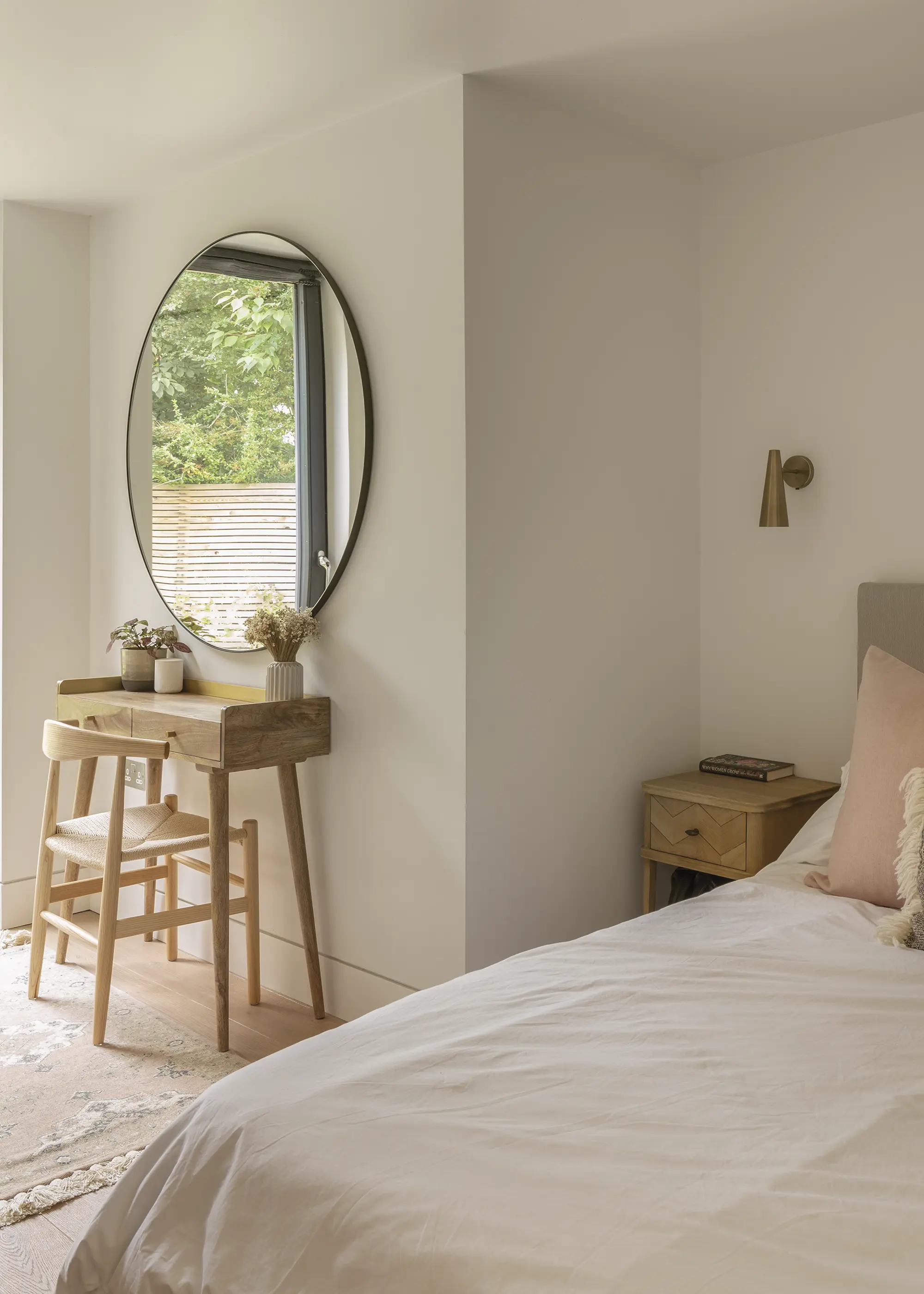
The master bedroom sits in the extension behind a discreet pocket door
Reflecting on how it felt to live in the cottage prior to the build, Julia agrees that the internal comfort level is now much better than it used to be. “It was a very draughty house before, to the point that you could feel the wind on a gusty day,” says Julia. “We had single glazing before, so it’s made a big difference replacing the original units with double-glazed alternatives to the front of the house, and triple to the back. It feels very cosy.”
When the Walkers eventually moved back into the cottage, they did so as a family of four, as Julia gave birth to the couple’s son while work was going on. Though the house is still modest, Julia believes it is perfectly formed. “Space-wise, it’s perfect for now,” she says. “We have a girl and a boy, so they’re not going to share a bedroom forever – which means we have a time limit on the house. But we knew that was going to be the case, and we love it for now.”
CLOSER LOOK Maintaining characterOne of the biggest challenges for the project was conserving the street-facing roof at the front of the c-listed cottage. “Re-laying the roof tiles at the front of the house was difficult,” says architect Tom Armistead. When all the units were taken down, there weren’t enough left to re-cover the front and back of the property’s roof. As it was important to maintain the appearance of the front of the house, the original pantiles were used on this side. “However, there was a real disparity between the tiles – it was a hotch potch because many of the handmade units had been manufactured differently.” As many of the units were imperfect, getting them to match up turned out to be a laborious process. At the back of the house, handmade pantiles were used, which helped to simplify the process. “This was much easier, but the front with the reclaimed tiles was one of the trickier elements to get right and caused some delays,” says Tom. |
The family adore the new, open-plan living space that flows through the extension. “The way the kitchen-diner links to the living room is lovely,” says Julia, who likes the fact that there’s also plenty of room to entertain when extended family and friends come to visit.
For Julia and Rowan, the internal stone walls are one of the design highlights, as they add so much character to the spaces. “The old 1970s extension went across a third of the house at the back wall, and we weren’t sure if the original stone would still be intact when we removed the outdated addition,” says Julia. “We had no way to tell what condition it would be in, or if we’d have to do repairs, so it was a case of waiting to see what happened once the works began.”
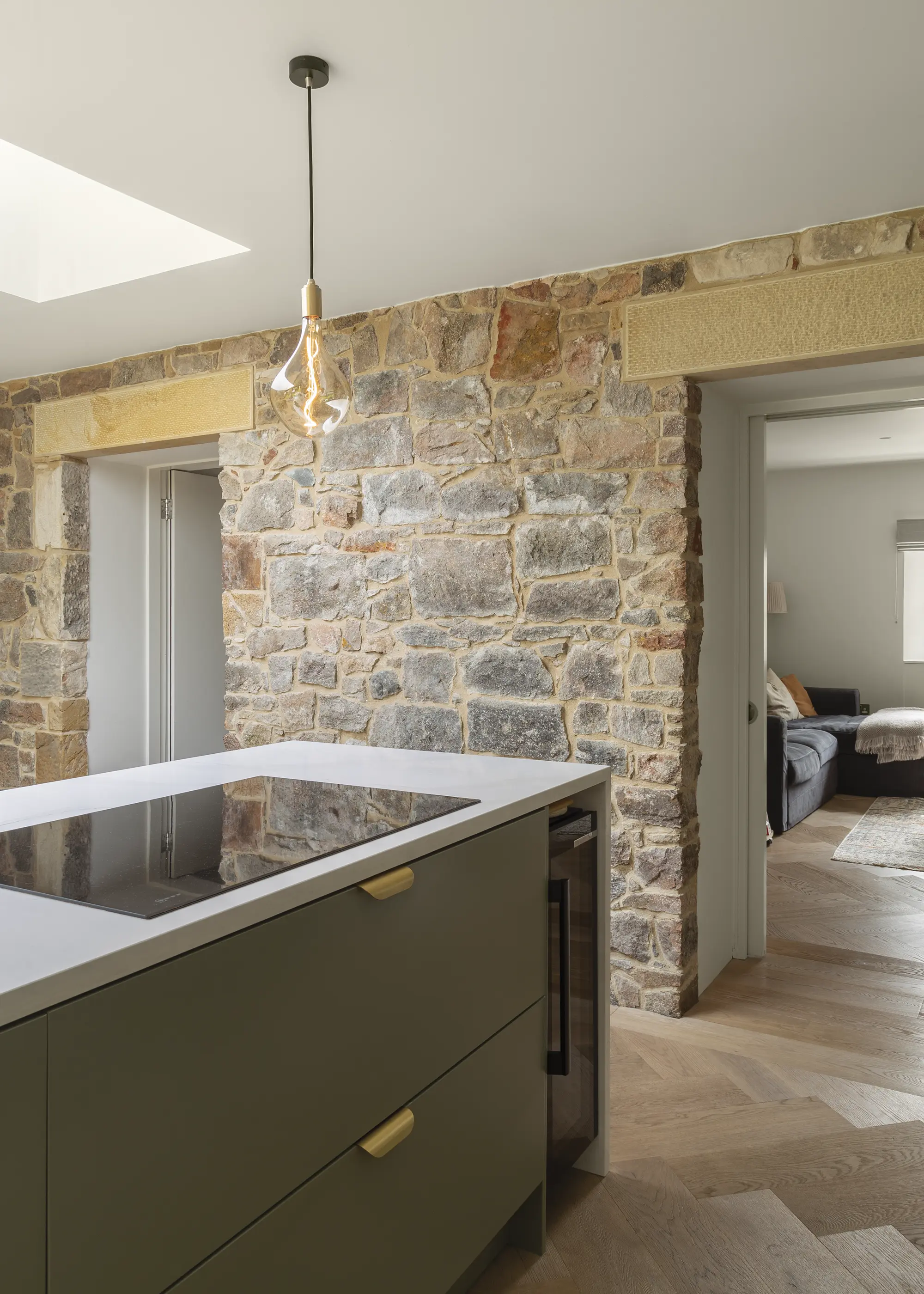
In the extension, the oak flooring is laid in a herringbone pattern, whereas in the main house vertical planks were selected to echo the property’s original flooring. An electric flow boiler powers the underfloor heating setup
The couple took design inspiration from the stone walls of a holiday cottage they’d visited previously in North Berwick. “They had lights in the floor that illuminated the stone walls. We thought it looked great in the early evening when we were staying over winter – it was beautiful,” says Julia, who knew she wanted to recreate this effect if the original walls of the cottage were salvageable.
“Turning the stone into a feature increased costs, as it required a bit of work to repoint and add the new sandstone lintels, but it was worth it. We have the floor lights as well, for full effect, and the wall looks stunning at night.”
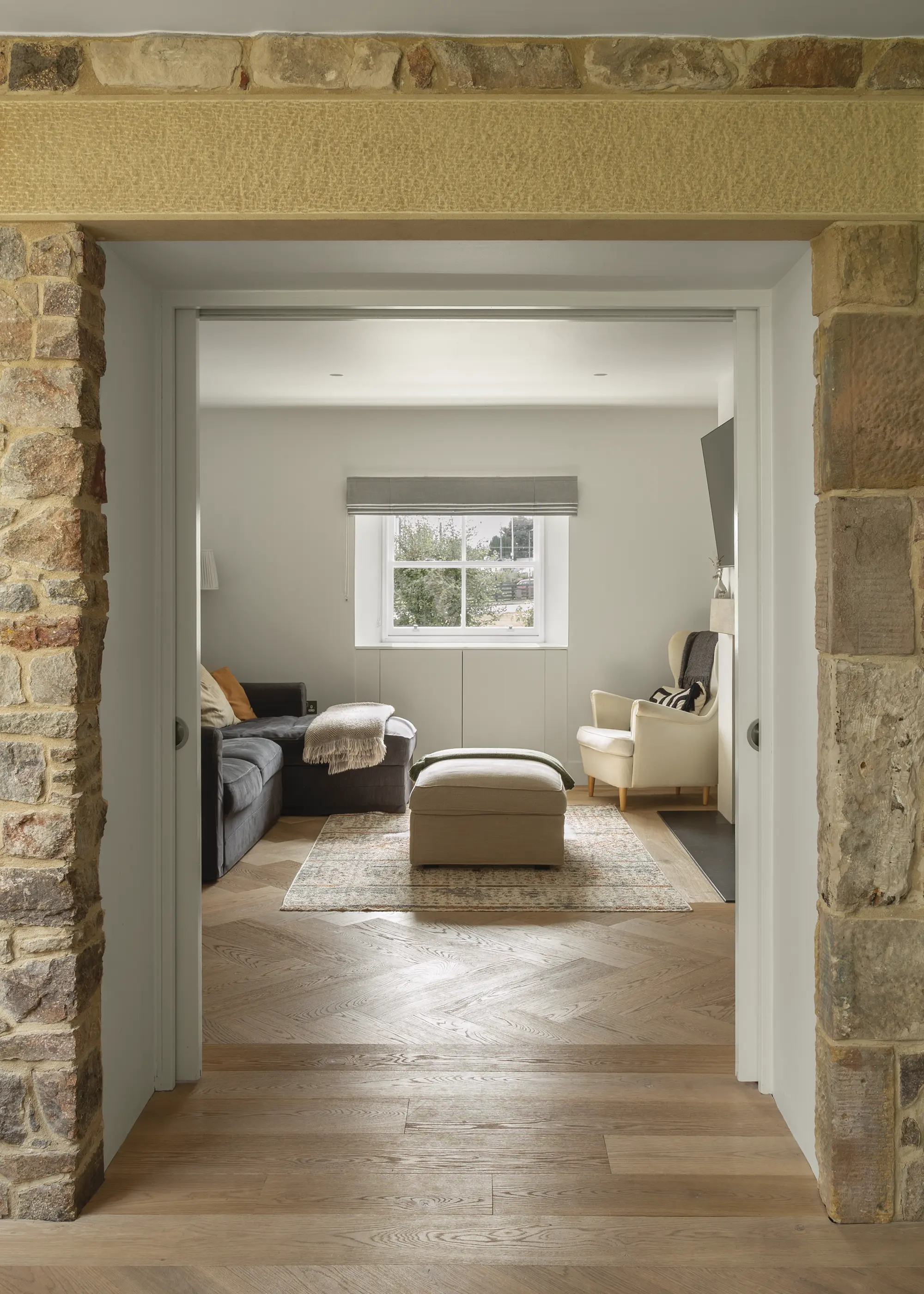
The couple took design inspiration from the stone walls of a holiday cottage they’d visited previously in North Berwick
Architect Tom Armistead is also thrilled with the result of the scheme. “Workers’ cottages are common in the East Lothian area, but there’s been a lot of bad examples of how they’ve been changed over time to meet modern living standards,” he says. “What I like about this project is that from the front, where we focused on conservation, you wouldn’t know the property had been altered at all.”
In Tom’s view, the cottage’s interior functions as a contemporary counterpoint to the traditional elements of the exterior. “Everything works in harmony to create a beautiful and practical family home,” he says. “It’s a good example of a modest intervention in a historic cottage, which has transformed the space completely.”
WE LEARNED
|
