
21st-22nd February 2026 - time to get your dream home started!
BOOK HERE
21st-22nd February 2026 - time to get your dream home started!
BOOK HEREAlthough Vincent Denecker enjoyed his time in his brick-built house in Abingdon, Oxfordshire, having purchased the property in 1995, he found himself craving more space and comfort as the years rolled on. “It was a nice property, but very dated,” he says. “It was built in the 1930s, so had poor insulation and was difficult to heat. It was always too hot in summer and too cold in winter. But it had a spacious garden and was in a nice area.”
Vincent considered improving the property and even applied for planning permission to extend it in 2010. “I realised it was too much of a compromise because the home’s issues would still have been there,” he explains. Time passed; Vincent retired and, before too long, the Coronavirus pandemic hit. “I suddenly had nothing to do and realised it was the perfect time to focus on the project,” he says. “After a lot of online research, I thought my best option was to demolish my house and build something new in its place.”
To gain more inspiration, Vincent visited The National Self Build and Renovation Centre (NSBRC) in Swindon. It was there he spotted a stand showcasing the work of Lapd Architects, who happened to also be based in Abingdon. “I visited their website and saw their previous projects. I read lots of positive feedback,” says Vincent. “So, I reached out to them and had my first meeting with architect Opinder Liddar in September 2020. He suggested I put together a mood board of ideas.”
Vincent requested a modern home with clean lines, plenty of natural light and excellent energy efficiency. “I wanted to use timber frame because it’s quick to assemble and the shell provides fantastic thermal and airtight properties,” he says. “I gave Opinder pointers and he came back with the first proposal. It looked good, but we did a few more design tweaks until I was completely happy.”
The final design was for a spacious, contemporary timber frame property, finished with acrylic render and Siberian larch accents. Sleek steel frame windows, charcoal-hued guttering and a slate roof would complete the exterior palette of materials.
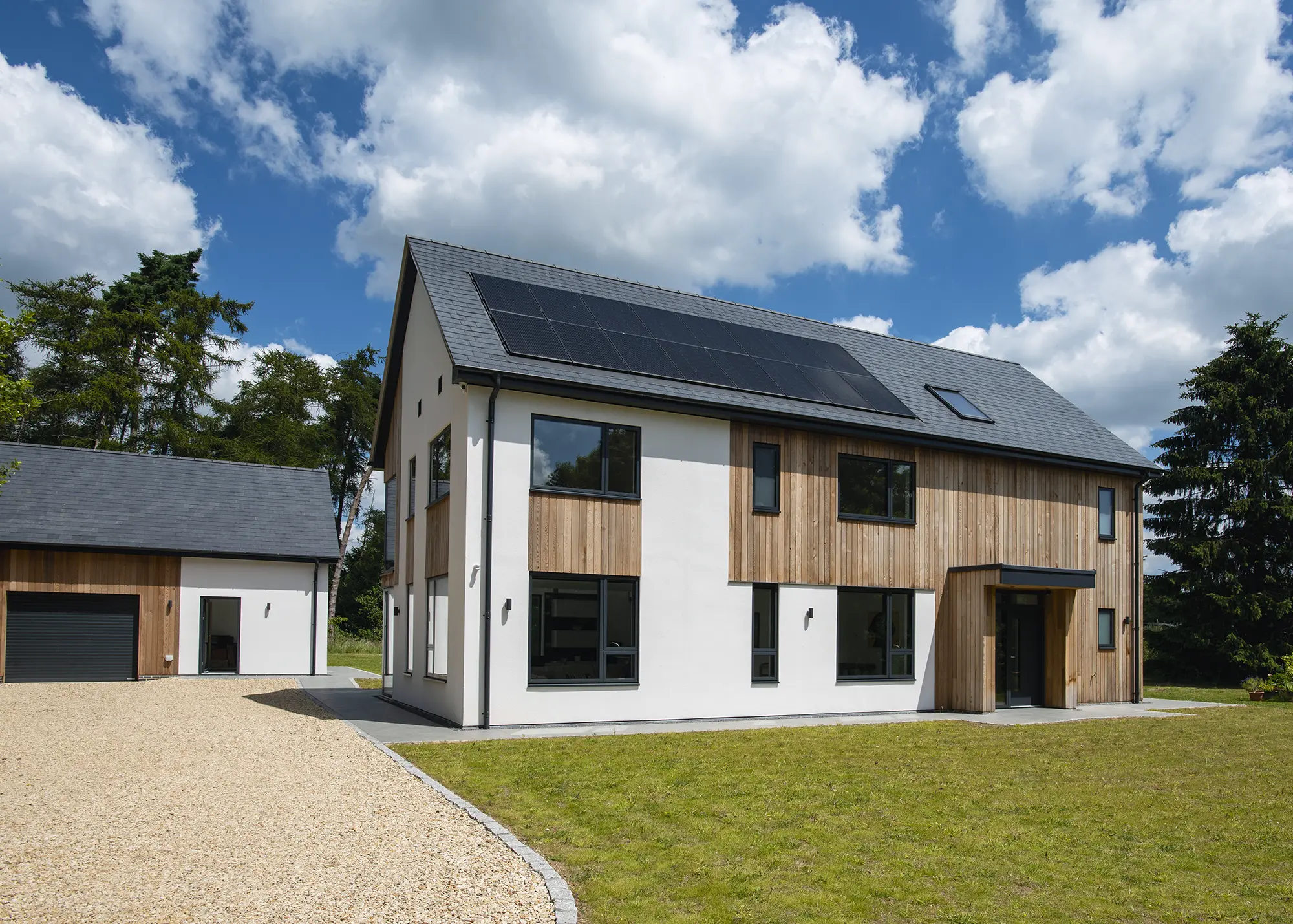
The timber frame home is finished with off-white acrylic render, British cedar cladding and a slate roof. A gravel driveway leads to the new standalone garage in the same materials palette
Plans for the proposed four-bedroom home were submitted to the Vale of White Horse District Council in March 2021. Little did Vincent know that it would be eight full months before the scheme would gain planning approval. “The planners came back with two main conditions,” Vincent says. “There’s an old landfill about 200m away from my garden. It hadn’t been used in decades but they were worried about landfill gas, so we had to undertake a desk study to check for ground contamination.”
The real time-sapper was the discovery of brown long-eared bats in the loft of the existing house. “We had to have two surveys carried out by an ecologist, who said we had to design and build a new bat house for them,” says Vincent. Working with the ecologist, Opinder designed a 20m² facility to be constructed in the garden. “The bat home had to be built first, before the old house could be demolished,” Vincent explains. “It was difficult in terms of timing, as we weren’t allowed to disturb the bats between May and September.”
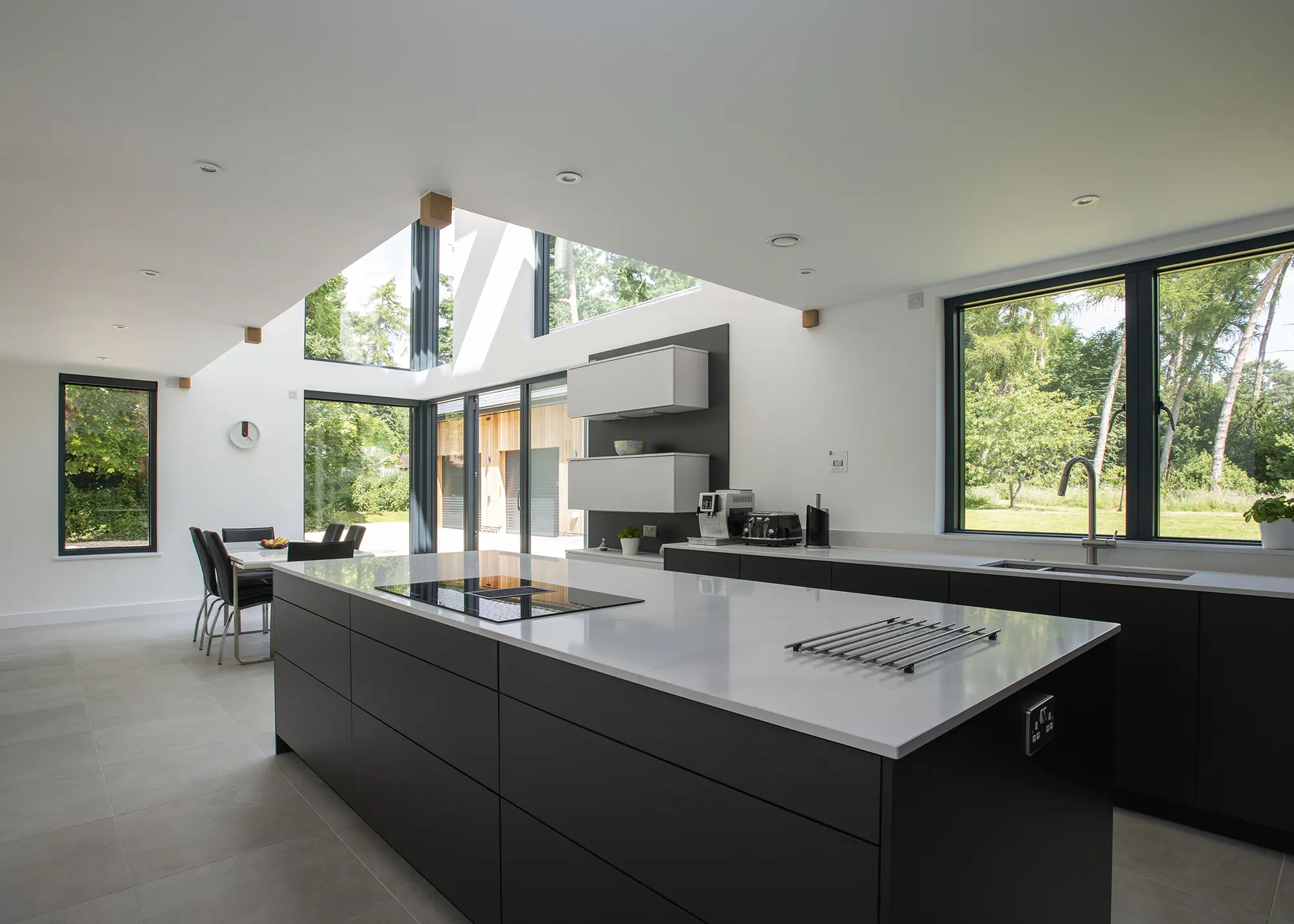
Vincent’s kitchen was designed by J&S House of Design and crafted by German firm, Bauformat. The handleless cabinets are finished in colours Carbon and Moonlight Grey, while 20mm silestone worktops in Calacatta Gold complete the space
In order to accommodate this, while also delivering a suitable build programme, the property was demolished between October and December. The ecologist was present throughout the process, to oversee proceedings and ensure the safety of any remaining bats. “The old house’s roof had to be removed tile-by-tile,” says Vincent.
Four firms responded to the project tender, including Jackson Building Solutions, who Opinder recommended for the job. “They had a team of trades and a project manager,” says Vincent. Soil conditions were good, and work began with the construction of the mass concrete foundations, which feature 600mm-wide footings. “The ground investigation report recommended these should be a minimum depth of 0.6m below the existing ground, to ensure structural stability,” says Vincent.
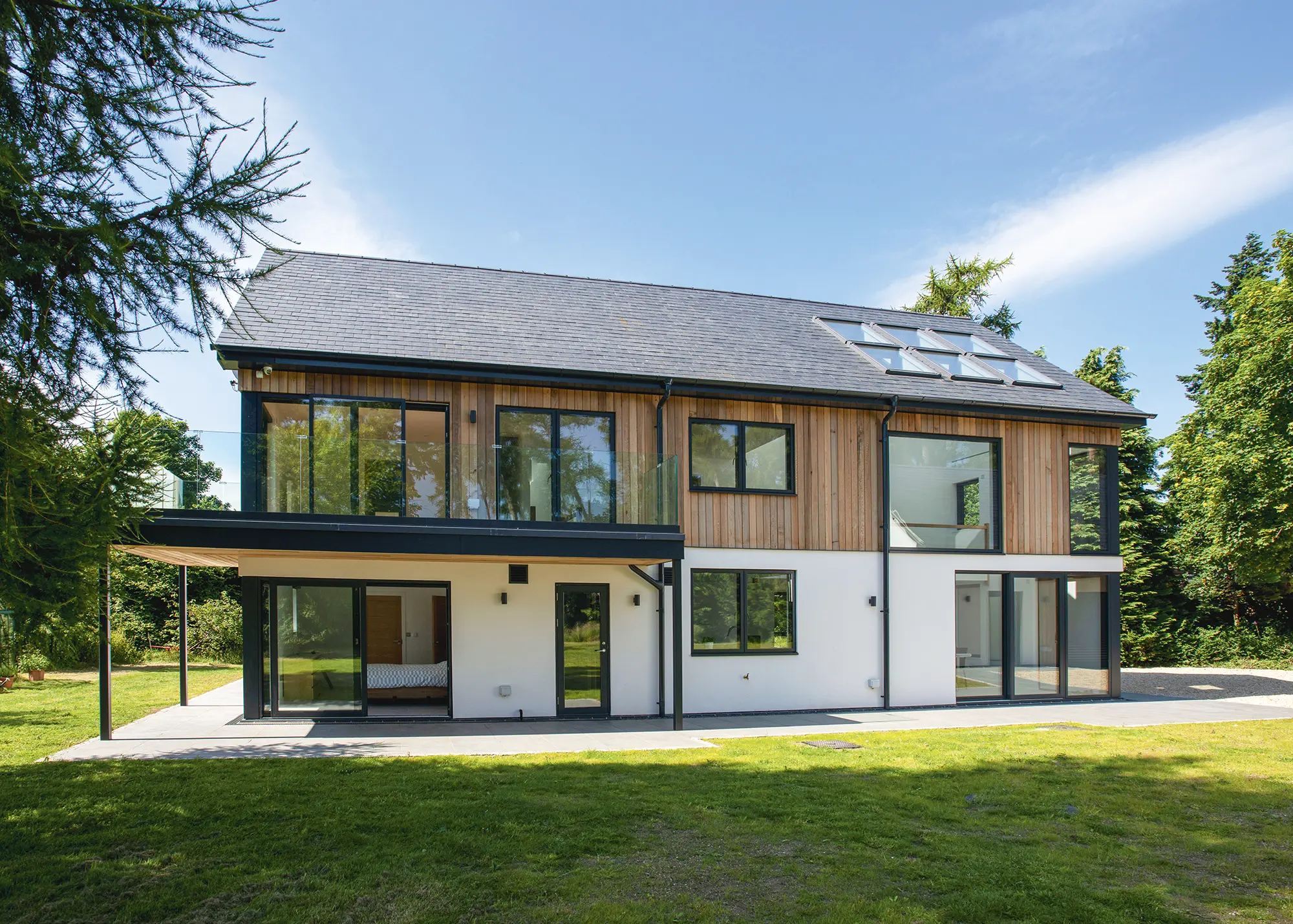
The rear of the property is defined by glazing, with generously proportioned picture windows, glazed doors and a balcony featuring a glass balustrade, allowing for unobstructed views across the garden
Next up, FrameWork Synergies arrived to install the timber frame. Prefabricated offsite, the panels feature 180mm-thick insulation, covered with a vapour-preamble waterproof membrane. The structure was erected in just two weeks. Once the shell was complete, Idealcombi windows and glazed doors were installed.
Progress on site was smooth, but the lasting effects of Brexit, the pandemic and the war in Ukraine did raise a number of challenges. “We couldn’t source Siberian larch for the exterior cladding, so we had to go with British cedar instead,” says Vincent. “Inflation was also rising, but I was expecting it and had put a contingency budget to one side to deal with the price increases.”
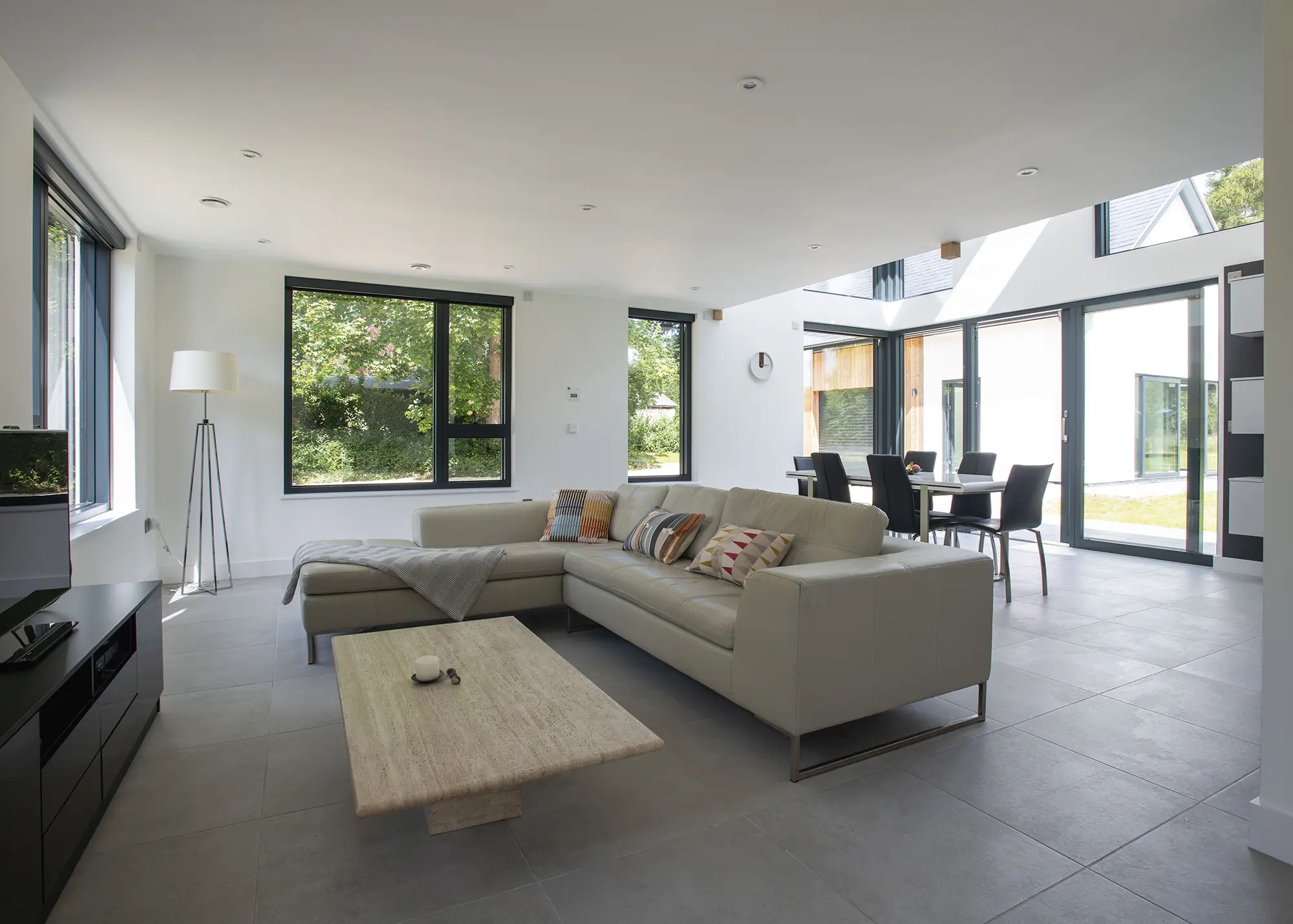
The main hub of Vincent’s new home is the open-plan living area, equipped with a lounge, dining area and kitchen. The double-height space features bifold doors and picture windows from Idealcombi, and is topped by Velux rooflights
Every month, Vincent had a meeting with Opinder and the builders, where they reviewed the project and worked through a list of actions. “These regular meetings kept the project on track,” he says. “Jackson is a very good company and had someone here every day, sometimes on weekends. They never missed a deadline.”
The team even helped Vincent when issues arose with his temporary accommodation. “I lived in a caravan in the garden during the works,” he says. “The first day I had no electricity connection. It was November so it was freezing cold, but Jackson managed to persuade the local electricity supplier to switch the connection from the house to the caravan, on a Sunday!”
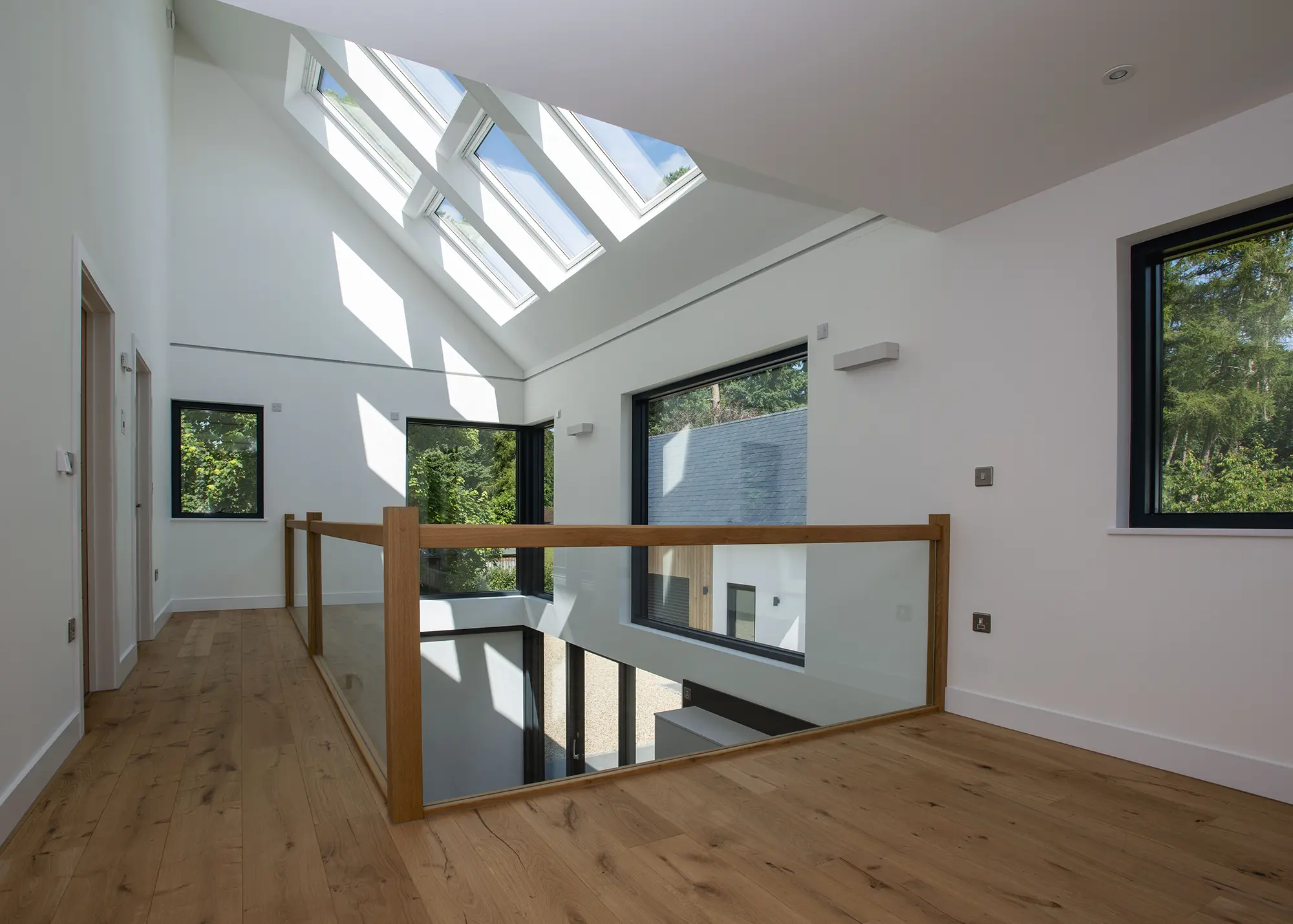
A series of rooflights over the void area help to flood both the ground and first floor with natural light
When it was time to move out of the caravan 12 months later, in November 2023, the contractors helped to move it closer to the road, ready for collection. “They had to manoeuvre it between my new house and the garage,” says Vincent. “It’s a tiny space, so it was very nerve-wracking. They managed to relocate it to the gate of my property 10 minutes before the lorry arrived.”
As for the interior, Vincent did a lot of research to find the perfect fixtures and finishes, leaning on the pros where necessary. “I worked with a local company on the kitchen and bathrooms,” he says. “They really helped me to achieve the look I was going for. I found working on the interior very rewarding. I was able to get exactly what I wanted.”
CLOSER LOOK Heating, ventilation & hot waterVincent’s well-insulated home has a small heat demand, which opened the door to low-carbon technologies. As it’s highly airtight, it also needs a controlled supply of fresh, filtered air in order to create a healthy indoor environment. To deliver this, Vincent opted for the HPV Series from Total Home Environment. The all-in-one unit combines MVHR with an integral heat pump to provide space heating, cooling and ventilation in a single package. The system extracts stale, warm air from wet rooms, whilst drawing in fresh, filtered air from outside. Up to 95% of the heat in the outgoing air is exchanged. So, in the cooler months fresh, pre-warmed air is directed into the habitable rooms via ductwork and ceiling terminals. “The system delivers energy-efficient and responsive space heating to supply roomsl,” explains Clarissa Youden, associate director at Total Home Environment. “In summer, the heat pump will reverse as required, to provide cooling and reduce humidity. Because of this, Vincent could feel a room temperature reduction of between four and five degrees.” The setup also includes Total Home’s HPW300 air-to-water heat pump cylinder. “This provides energy efficient domestic hot water in a pre-plumbed 300L water cylinder,” says Clarissa. The HPW has a secondary coil within the cylinder that’s capable of heating a small amount of wet underfloor heating, if required. |
Just a year after the build commenced, Vincent’s new, highly-efficient property was complete, its stylish contemporary look enhancing the tree-lined plot. A new gravel driveway leads to the standalone garage, while a paved pathway connects to the front porch.
Step inside, and you’re greeted by a double-height entrance. To the left is the main living space, featuring a lounge area that flows through to the kitchen-diner beyond in a U-shape plan. A partial wall with a double sliding pocket door segregates the cooking area from the living room, creating a broken-plan arrangement.
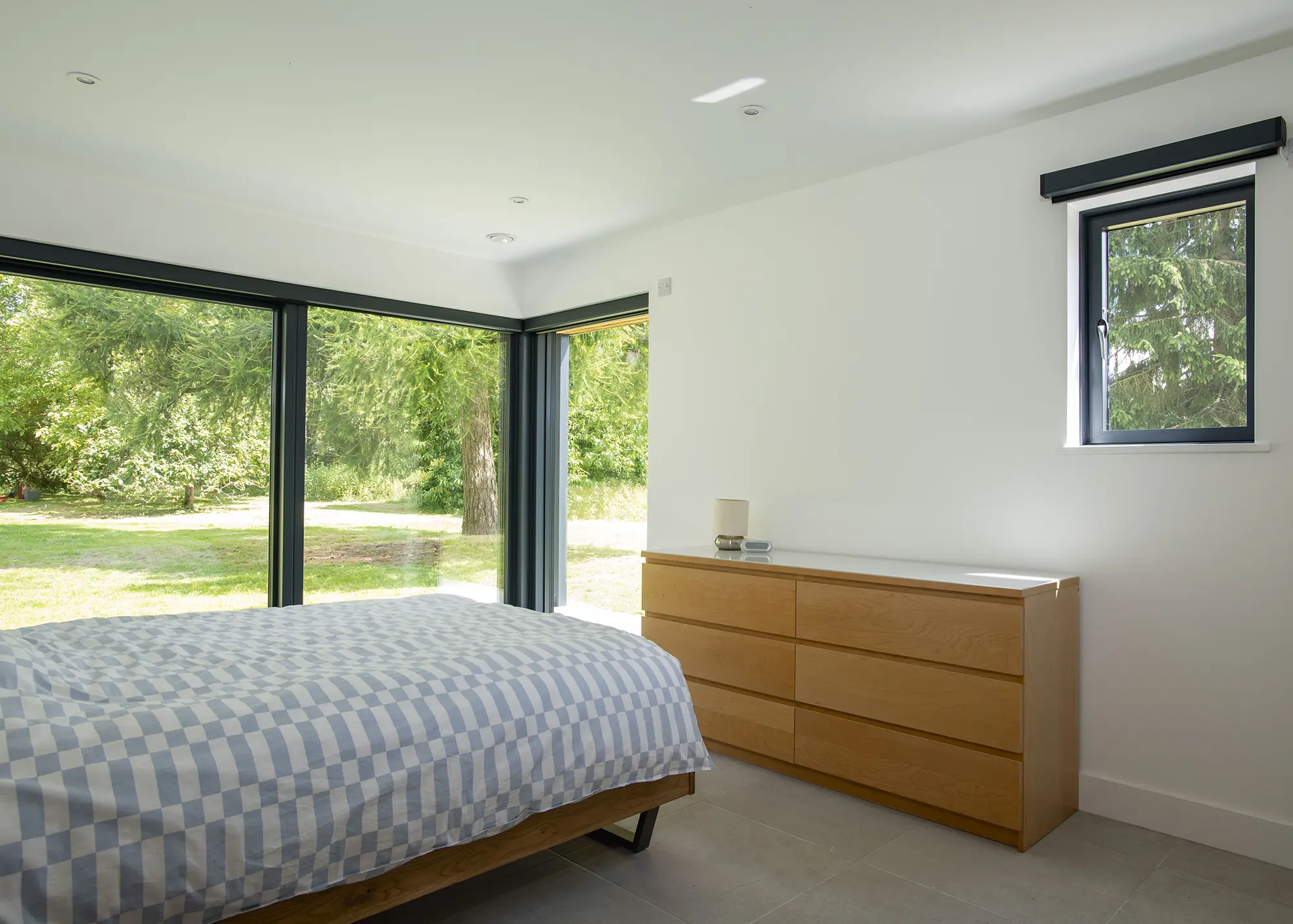
The master bedroom comes complete with a dressing room and a spacious private bathroom. Sliding doors connect the space to an impressive wraparound balcony
The dining zone is set within a soaring atrium – Vincent’s favourite space – reaching to the roof and topped with Velux windows. “There’s always plenty of light, even when it’s cloudy outside,” he says. “Plus, there’s this real sense of volume and I love the connection it has with the garden.” A utility and ensuite bedroom-cum-study complete the ground floor.
Upstairs, a generous landing offers a spot to take in views, with a galleried section overlooking the dining room. A master bedroom – including dressing room, ensuite and balcony with sliding doors – is complemented by two further bedrooms and the main bathroom.
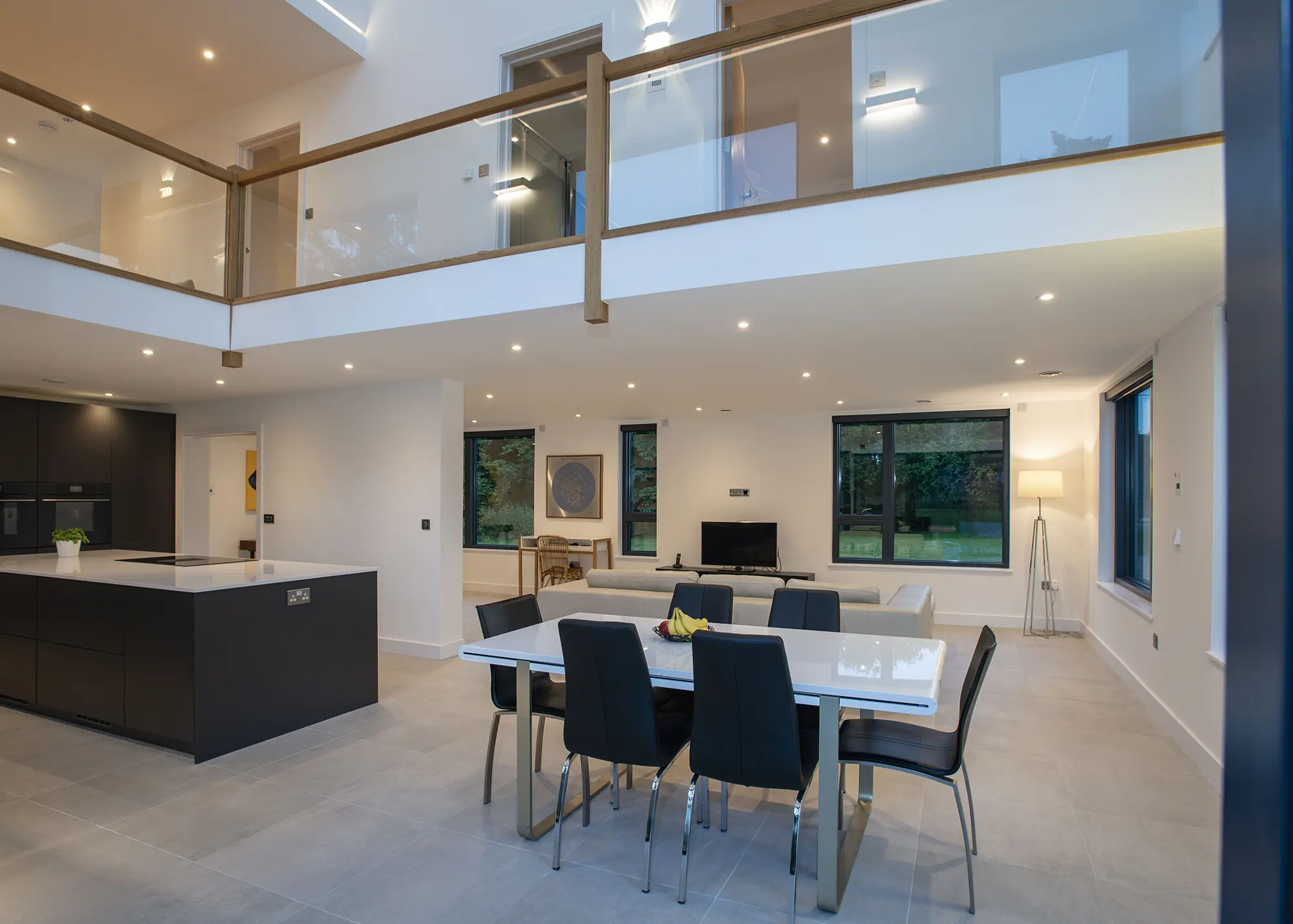
The first-floor mezzanine area overlooks the kitchen-diner
Highly eco-friendly, the sustainable home benefits from rooftop solar panels and a heat pump ventilation (HPV) system that provides space heating and fresh air thanks to integral mechanical ventilation and heat recovery (MVHR), plus hot water via a second heat pump unit. “It’s very airtight and warm, and the MVHR creates the perfect healthy environment inside,” Vincent says.
“My energy consumption is less than that of a typical one-bed house and my energy bills have dropped significantly compared to the old 1930s property. It’s generally a much more comfortable home to live in.”
As for the most rewarding part of the process, Vincent loved watching his new home come together. “It was brilliant seeing how it was built, step by step, and witnessing the different construction phases,” he says.
Vincent couldn’t be happier with his new home, but he isn’t ruling out undertaking another self build in the future. “I would do it again,” he says. “I’ve got more experience now. It went so well, but there are always things you can improve on.”
I LEARNED
|
