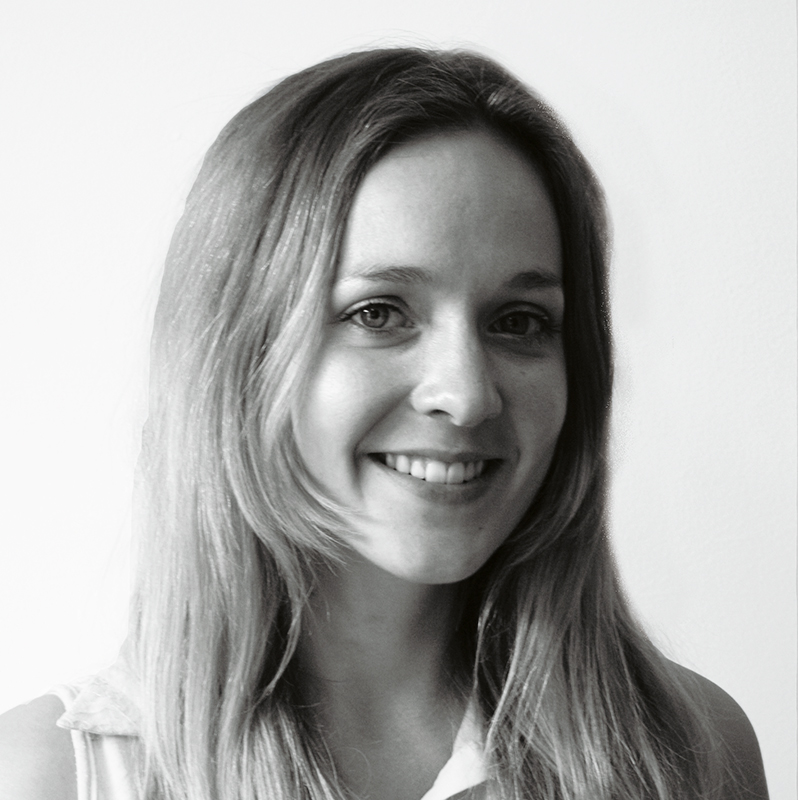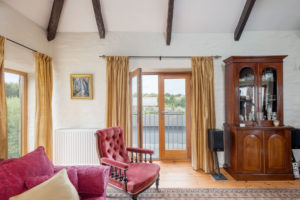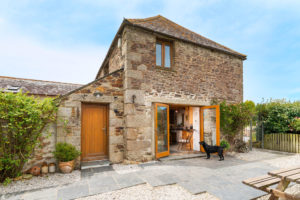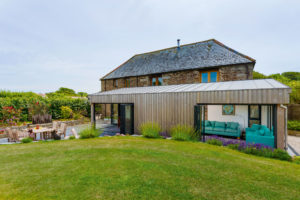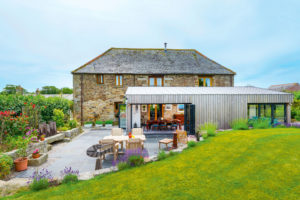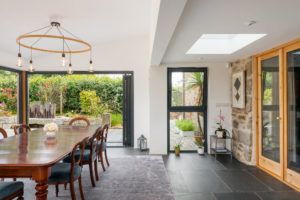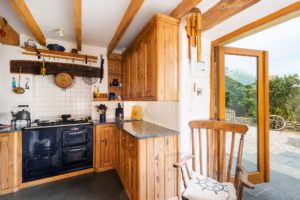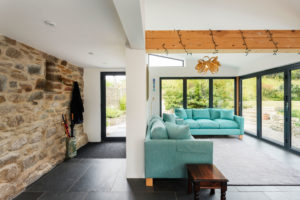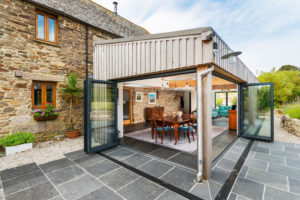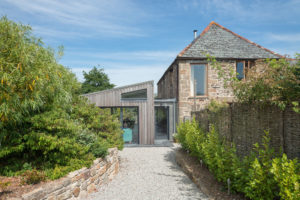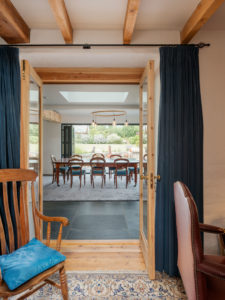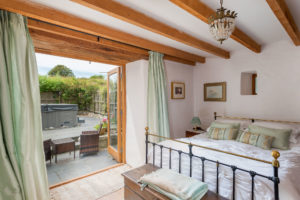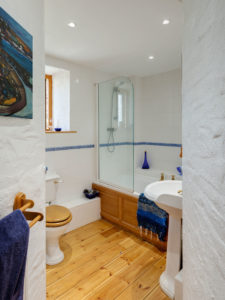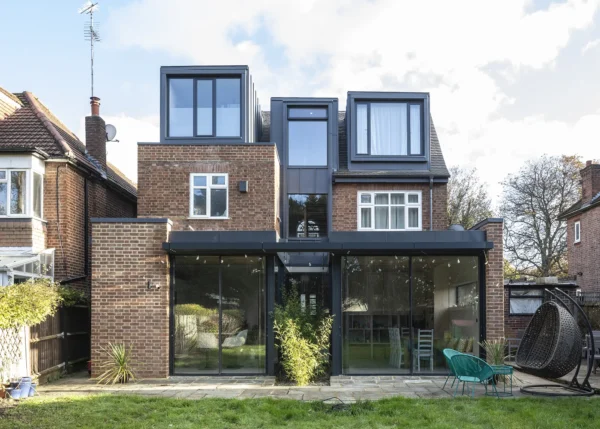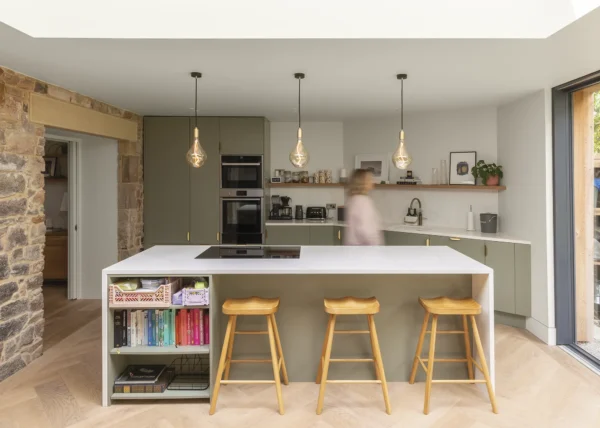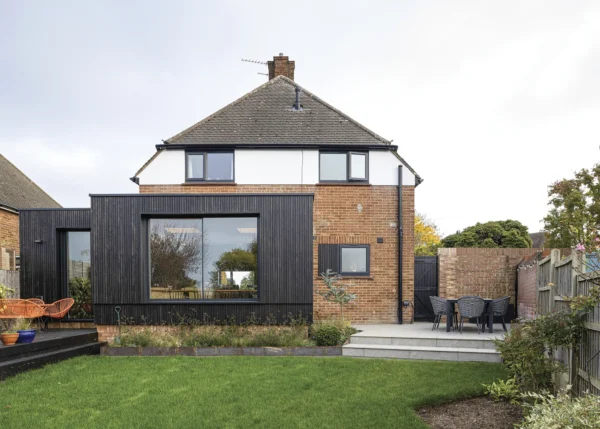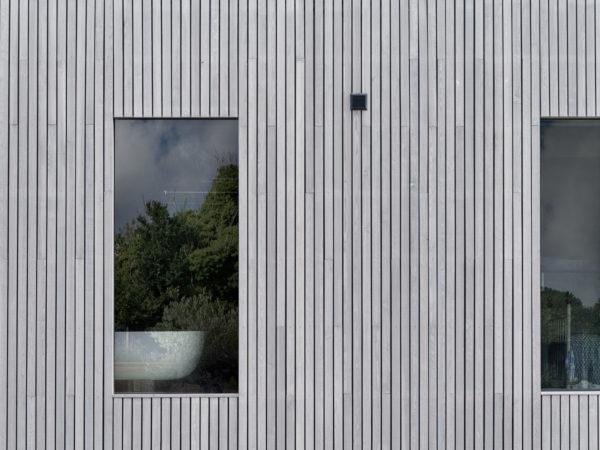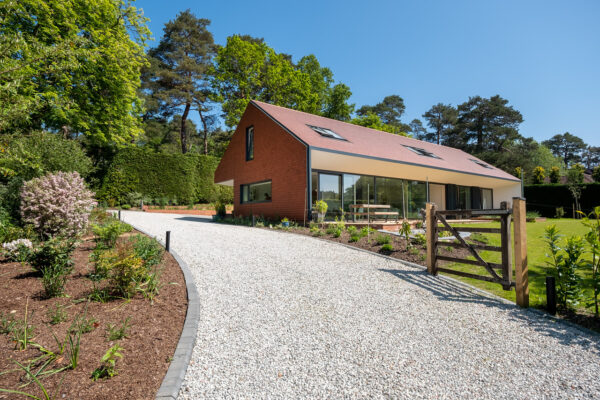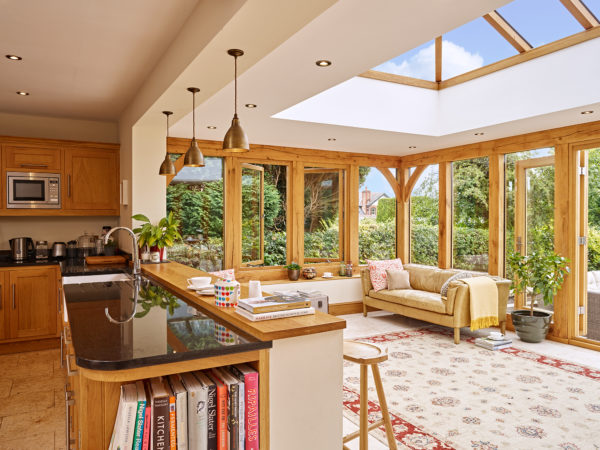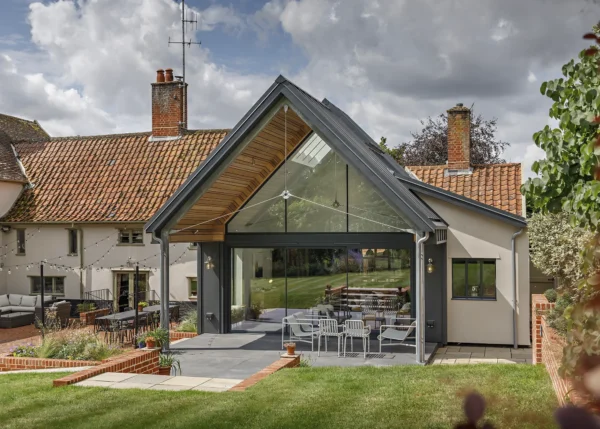Contemporary Extension Upgrades Traditional Home
Debbie and Laurence Osborne had long dreamt of extending their 18th century barn by adding a sun-drenched garden room, where they could sit and enjoy views of the outdoors.
However, due to their property’s grade II listed status, plus its position adjacent to a grade I listed manor house, the couple weren’t optimistic about their chances of obtaining planning permission and listed building consent.
“We always thought it was a bit ambitious,” says Debbie. But a chance conversation with someone from English Heritage who happened to be visiting the nearby manor house generated some intriguing nuggets. “His opinion was that it’s better to upgrade period homes to modern standards of living, provided the original structure is conserved. It turned out he was more than happy with a proposal for an ultra-modern extension.”
| This project was nominated for the Build It Awards Best Home 2020! |
- NamesLaurence & Debbie Osborne
- OccupationsDirectors of a property development company
- Location Cornwall
- Type of project Extension to converted agricultural building
- StyleContemporary addition to 18th century barn
- Construction methodSteel portal frame with timber infill panels
- Project routeArchitect designed, homeowners employed main contractor for construction & project management
- Plot size0.7 acres
- Property Cost£175,000
- Bought 2000
- House size195m2 (incl. 55m2 extension)
- Extension cost£145,632
- Extension cost per m2£2,648
- Total cost£320,632
- Building work commencedDecember 2016
- Building work took16 weeks
- Current value £600,000
It was in this way that Debbie and Laurence’s plans began to gain momentum. “English Heritage said that any extension we ended up building should be able to be taken down again, with no evidence of the new structure having affected the existing barn,” says Debbie.
Countryside home
When the couple first viewed the barn, back in 2000, it was love at first sight. “We were keen to move out of the hustle and bustle of town life and into something a bit more rural,” says Debbie.
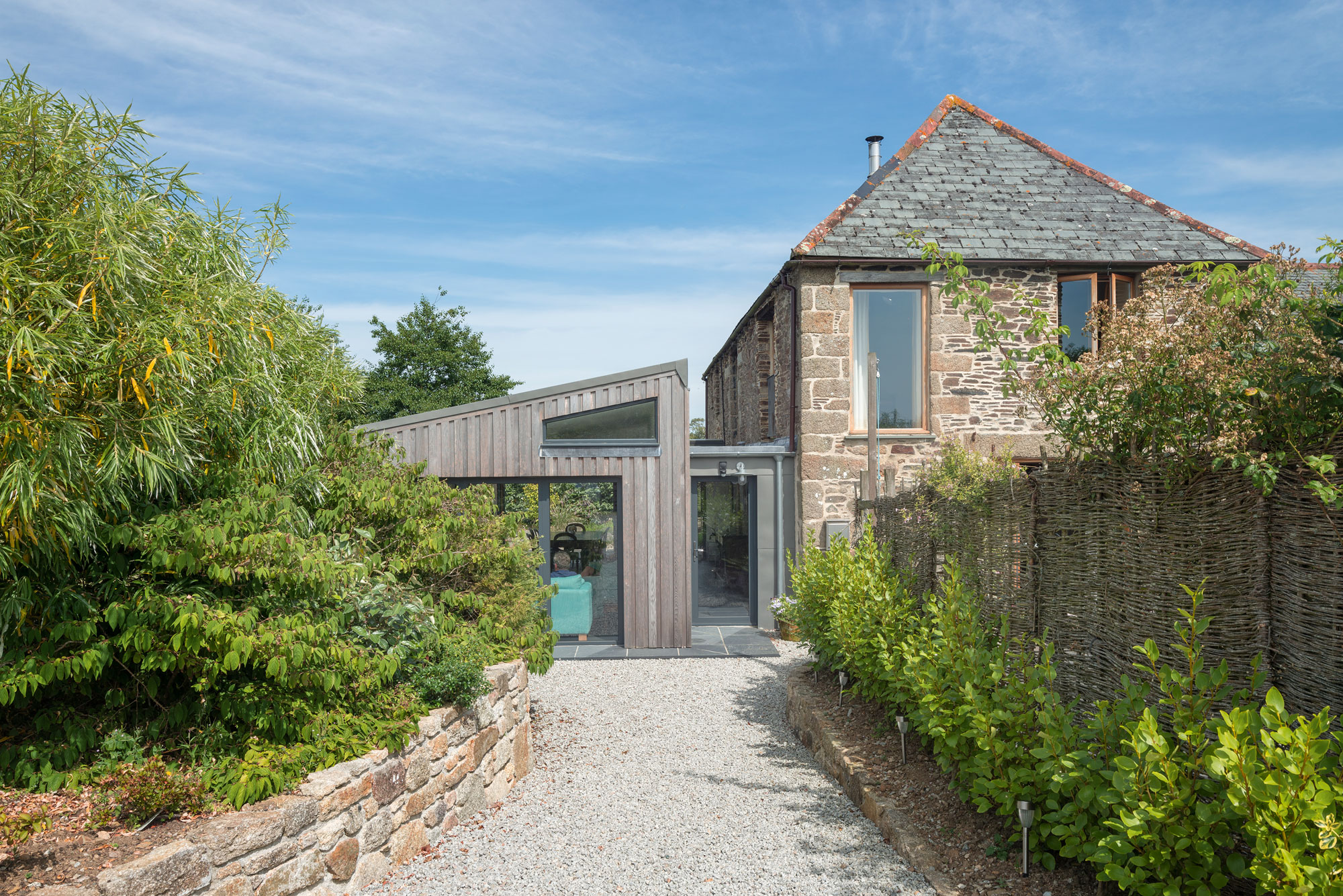
The cedar cladding on the extension helps form a clear visual distinction between the new addition and the original stone barn
“We bought the barn from a builder who converted it for us, to our own design specification.” When the pair first saw the agricultural structure, it was the unusual scissor truss roof that had initially captured Laurence’s attention.
“The design for the conversion completely ignored this feature, so we re-jigged the proposal – the barn already had planning permission – to establish a lounge on the first floor that made the most of the timber structure overhead.”
While the couple enjoyed living in their rural abode, it was far from perfect. “I like to live in a sunny house, but an old barn with 1m thick walls isn’t the brightest of places,” says Debbie.
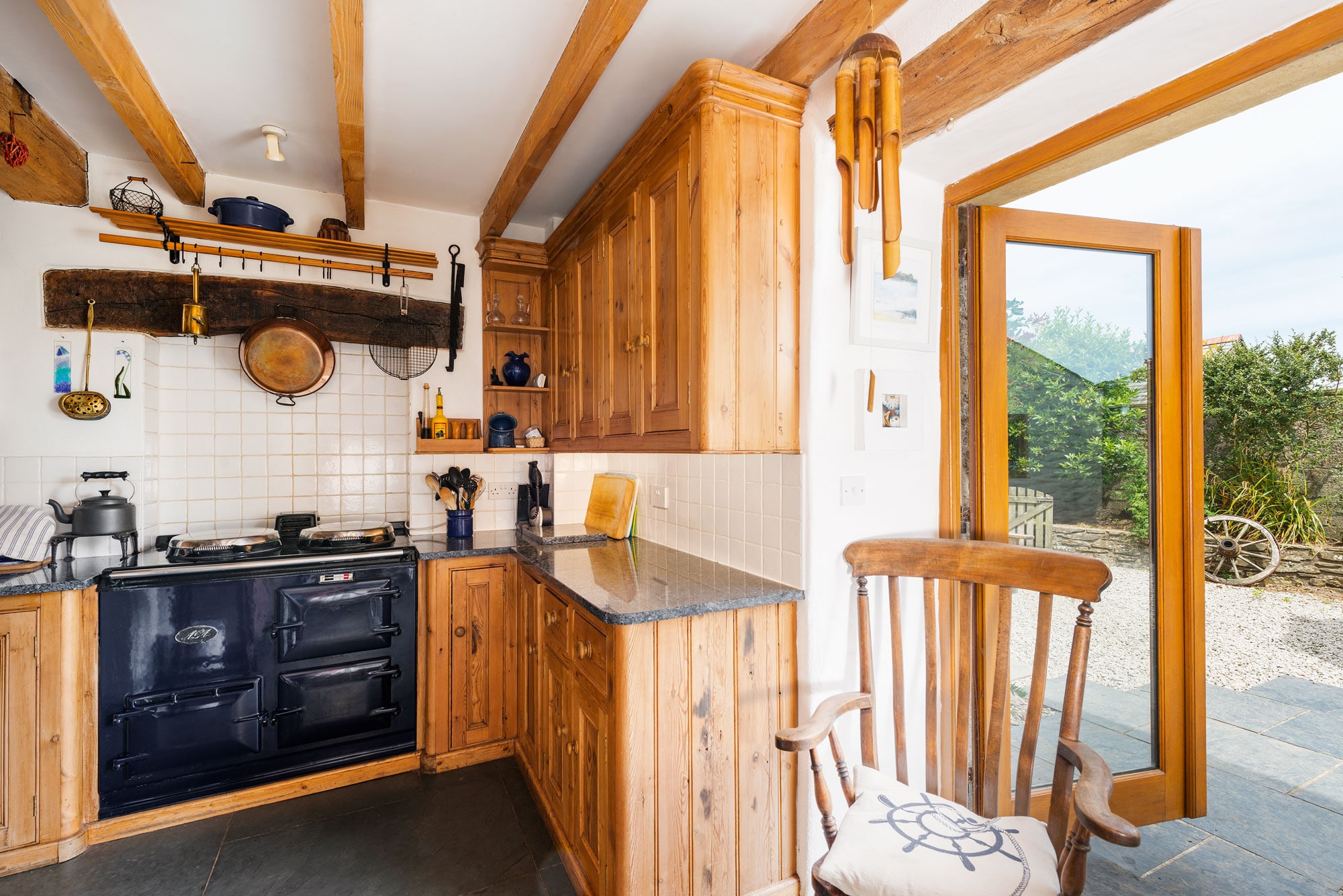
An Aga forms a cosy focal point in the kitchen, located in the original barn
“That was what drove the idea for a garden room extension. Plus, our family is increasing in size in terms of grandchildren, so we wanted a bigger living space.” Over the years, the idea of a light-filled, contemporary addition slowly evolved, eventually confirmed by the pair’s chance meeting with the consultant from English Heritage.
All hands on deck
Debbie, a former maths teacher, and Laurence, who was previously managing director of a planning consultancy, Laurence Associates, already had plenty of experience with this type of project.
“We’ve done a lot of property development in our spare time – we set up our own company,” says Debbie. “Normally the two of us, or our contractor son-in-law, manages the scheme.”
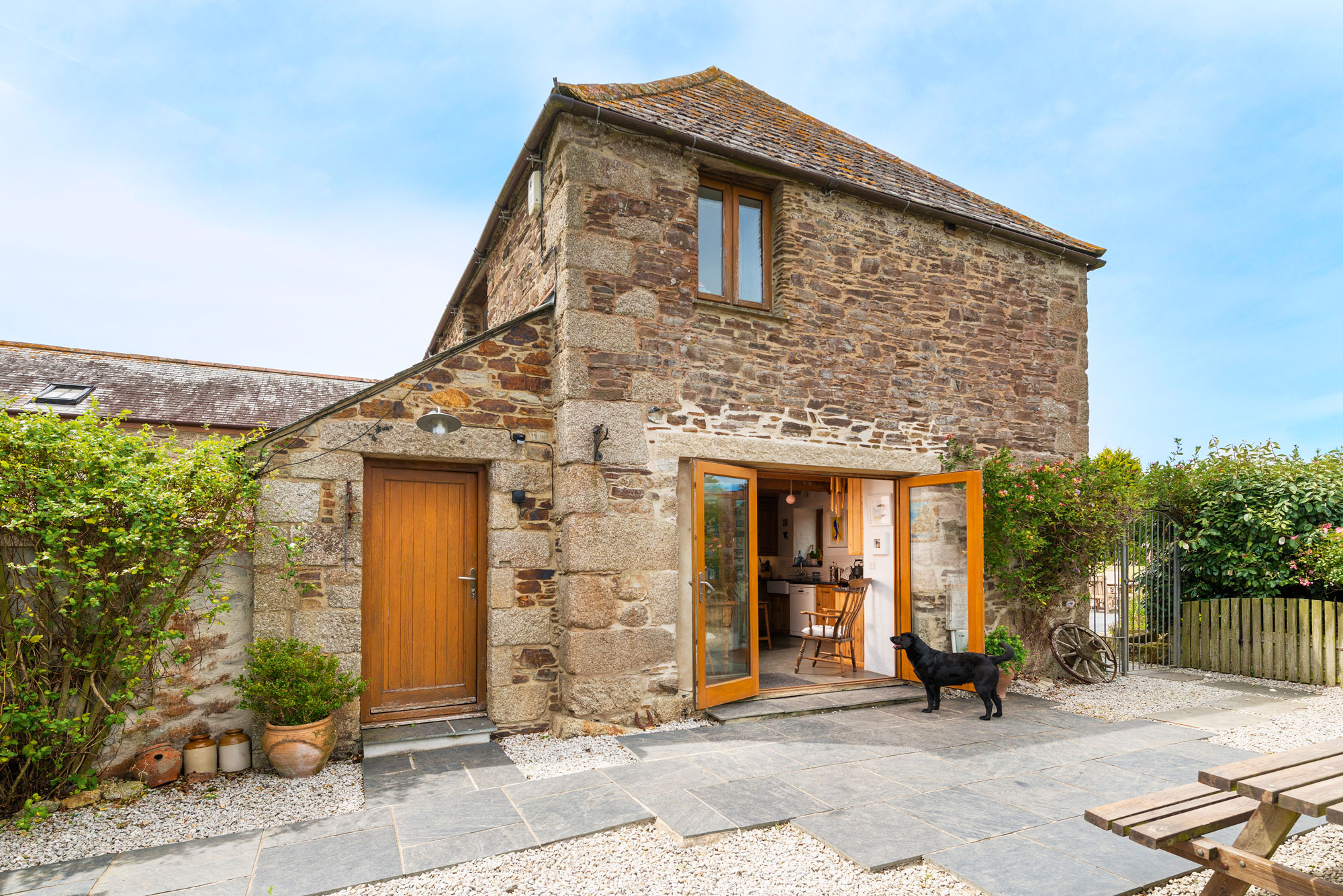
The original part of the building was previously a barn, which Laurence and Debbie converted when they bought the property in 2000
The couple didn’t have to look far to find a professional designer either, as their son Adam Collier is a director at Truro-based practice Kast Architects (who were entered into the 2019 Build It Awards).
Having received good feedback from the English Heritage consultant, Laurence and Debbie sat down with Adam to progress their ideas. “I’d already done some initial sketches, so it was a case of developing those further,” says Adam.
“My parents had been advised to create something in the style of a lean-to cart shed that could be easily differentiated from the original barn.” In fact, creating a clear visual distinction between the barn and the extension was one of the key goals of the design.
Maximising natural light was another priority. “The barn is primarily north-facing, so we had to approach the process carefully,” says Laurence. “We wanted to draw in as much sunlight as possible, so we decided the addition should project out from the western elevation of the original building.”
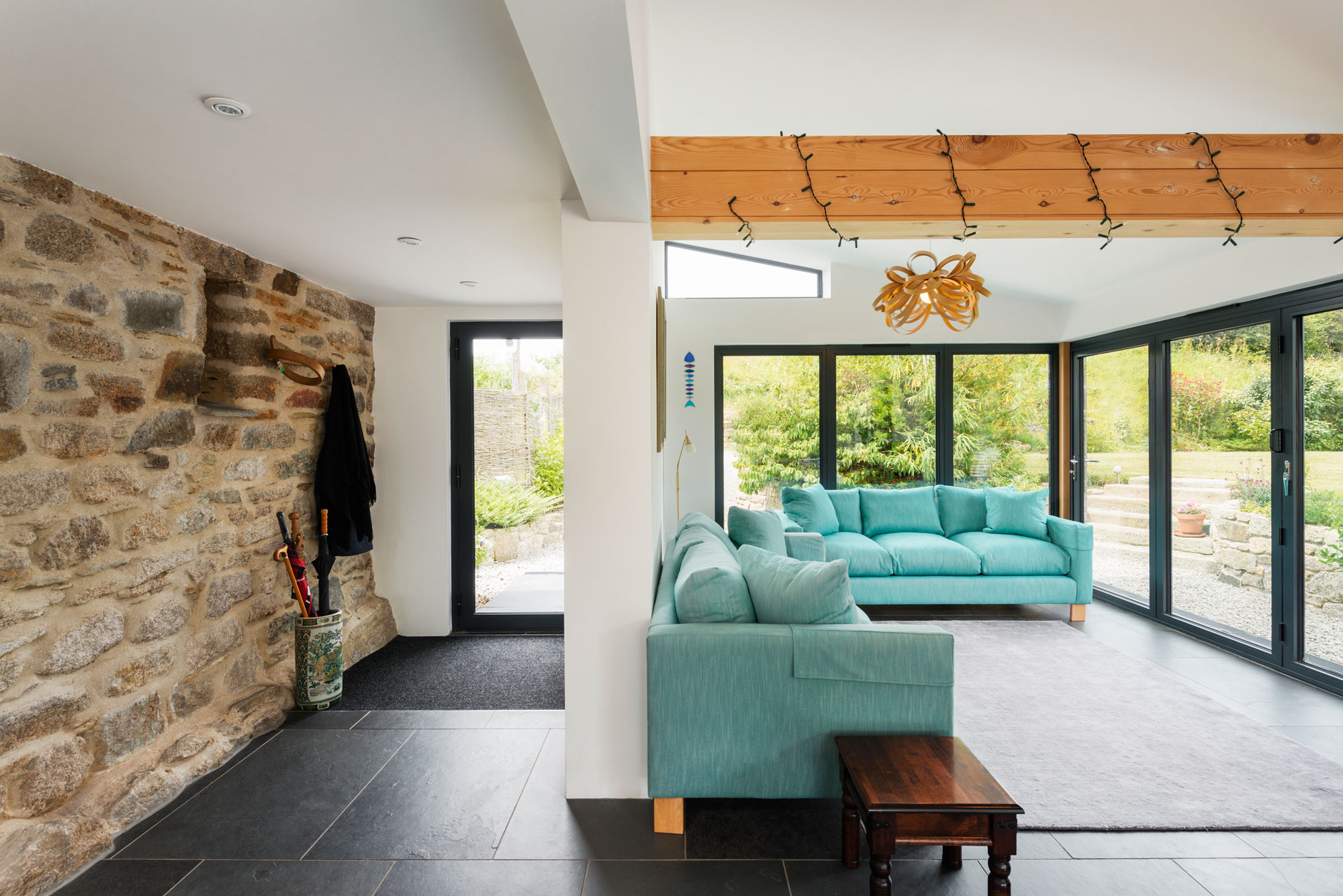
The original external wall of the barn has been left exposed internally, highlighting the boundaries between the old building and new extension
Adam played with different layouts, using computer software to model where sunlight would fall at various times of the day and year.
The choice of external materials palette was an important factor in setting the modern extension apart from the original barn. In the end, the couple put together a proposal for a single-storey cedar clad addition with a zinc roof.
“The pitch was about 15°, which would have been too low to put slate on,” says Laurence.
“The metal covering was another factor that had come up in the course of our conversations with English Heritage.”
After all their careful groundwork at the design phase, Debbie and Laurence’s extension plans achieved planning permission and listed building consent without any issues.
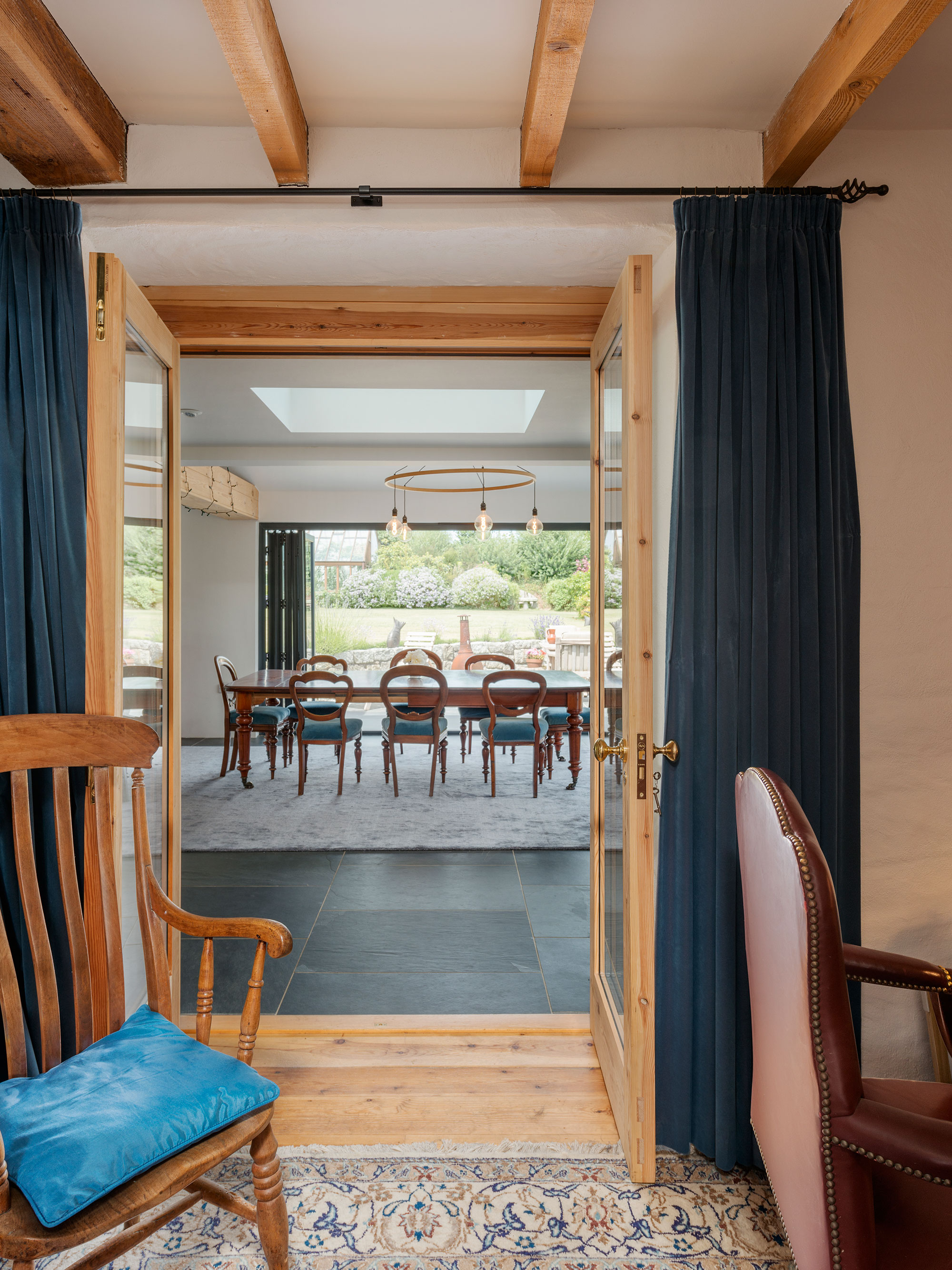
A new set of doors was installed to help connect the new extension with the rest of house
“We submitted a supporting statement that outlined how we’d adapted our plans based on the advice we received from English Heritage,” says Laurence. “It was entirely in accordance with what they wanted, which meant there were no problems when we submitted the formal application.”
Smooth build process
With full consent in the bag, Laurence and Debbie brought in their son-in-law, Jonathan Rogers, director of JDS Properties & Developments, to handle the construction. As no alterations were being made to the original building as part of the project, the Osbornes were able to carry on living in the barn while work was going on.
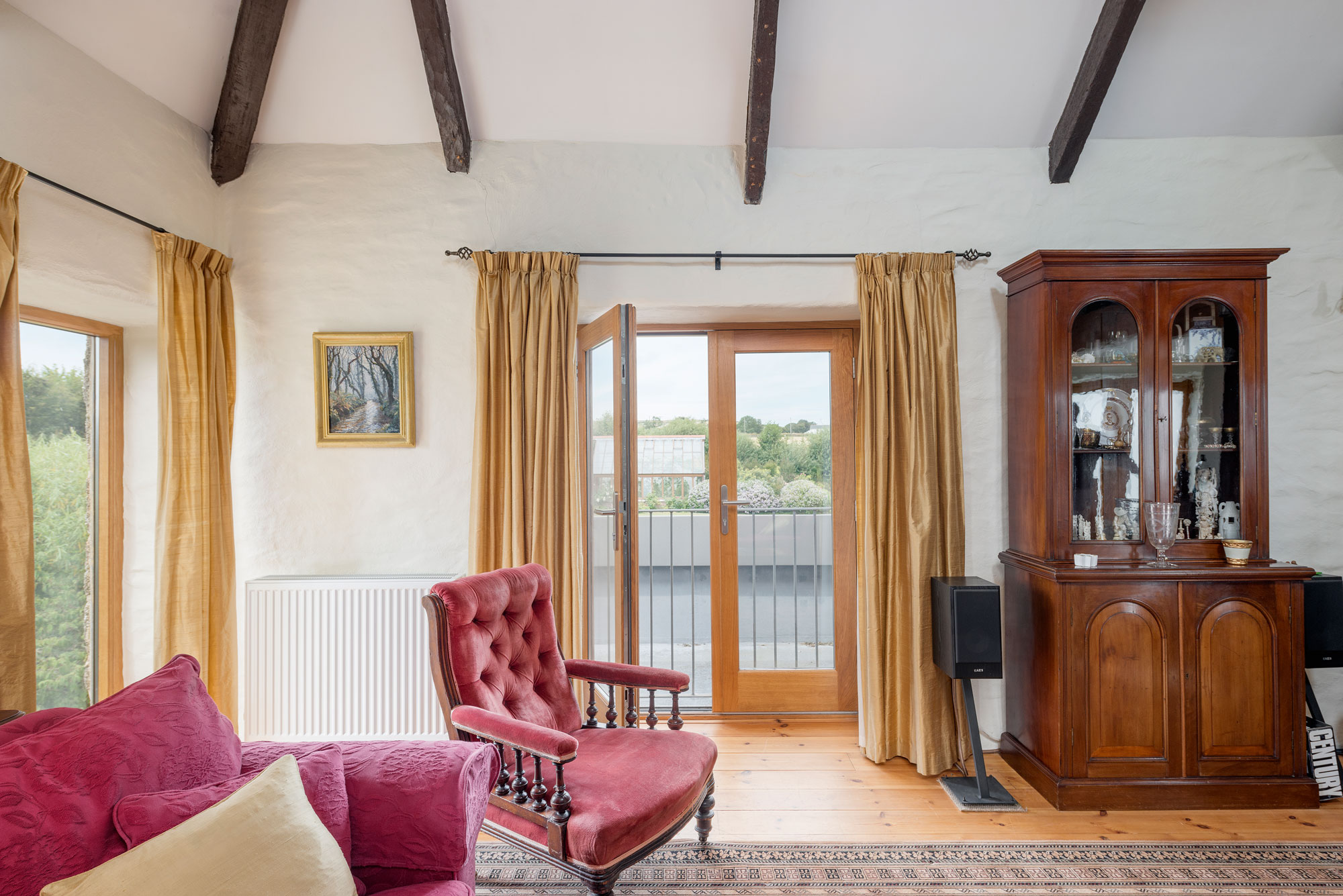
The living room is upstairs in the original part of the house.
“The team were outside for the majority of the time,” says Debbie. “They brought a container onto site, which formed their office and a storage place for tools. There was never much of a need for them to come into the main house.”
While the couple chose not to get hands on with the build, it was handy being on site every day to keep a close eye on progress. “We were able to make small changes as we went along,” says Debbie.
A steel portal frame with timber infill panels was chosen as the structural system. “The metal skeleton was important for us to achieve the big open spans inside the extension,” says contractor Jonathan.
LEARN MORE: STRUCTURAL OPTIONS FOR YOUR SELF BUILD
Cedar cladding has been used to cover up any areas of exposed metal. The addition is topped with a pitched timber roof and finished with a standing seam zinc covering.
One of the key construction challenges revolved around uniting the contemporary extension with the original period dwelling. “We were working with an old barn with walls that weren’t truly straight – they flared out towards the bottom,” says Jonathan. “Tying a modern addition into a heritage building can be tricky.”
The team got around this obstacle by measuring each of the building components and cutting them to size individually. “Once the steel frame was up we were able to add everything else in,” says Jonathan. “Obviously, we had anticipated this hurdle, but it still takes a lot of careful detailing to get the end product right.”
Jonathan brought in a specialist project manager to handle the day to day running of the project. “He was on site three or four times a week, and the site foreman was here every day,” says Debbie.
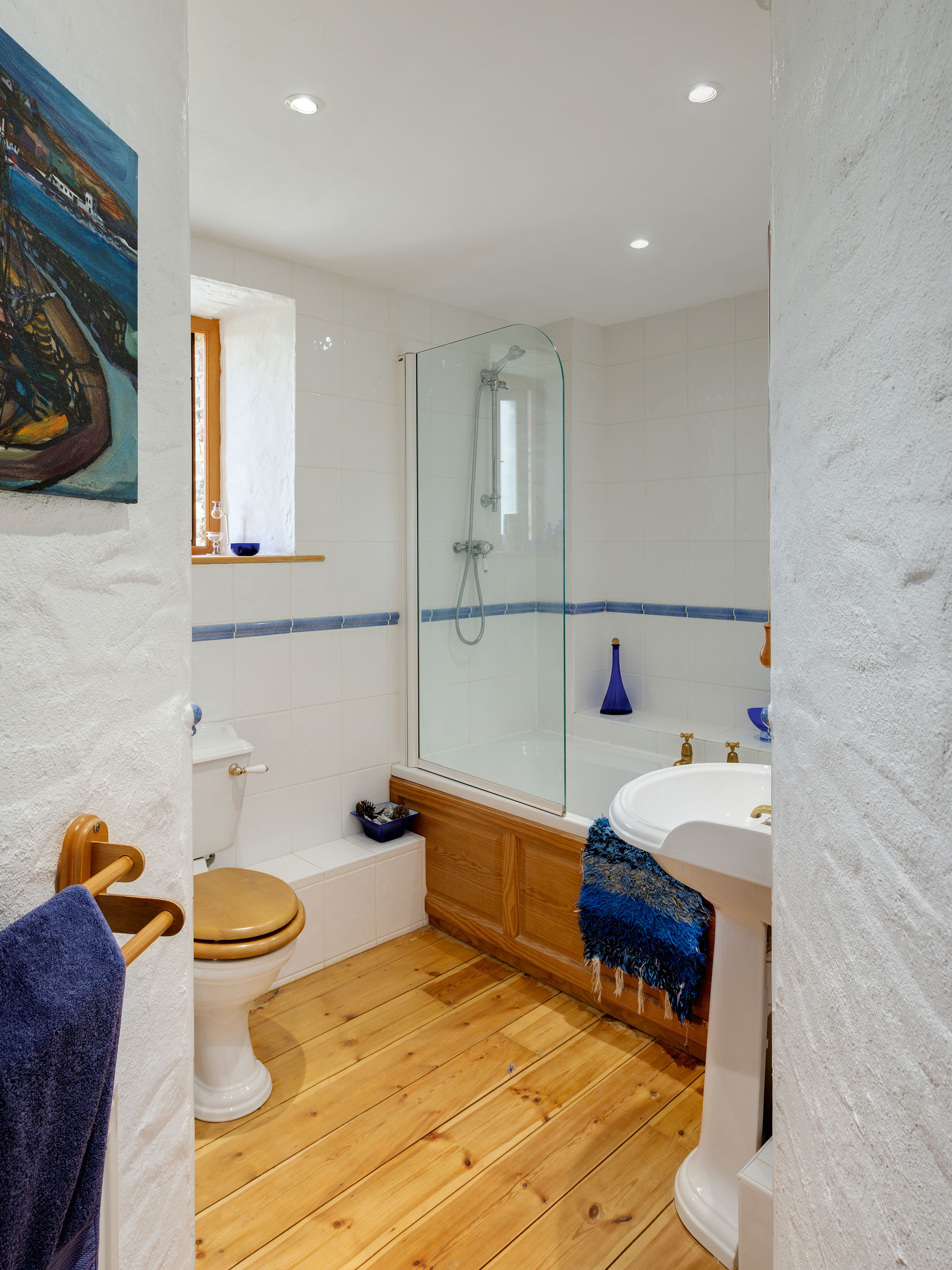
Situated on the first floor, the main bathroom is decorated in a traditional style to complement the barn’s character
“I’m not just saying this because it’s my son-in-law’s company, but they were the tidiest team I’ve ever worked with. At the end of each day, they’d sweep up and put everything away in the container. They were lovely people, too, and always happy to help with any questions.”
Fantastic result
Now the extension is complete, it has delivered on all of the Osbornes’ design goals. “It satisfies everything I wanted that hadn’t been present in the existing barn,” says Debbie. “I love the original building, but I wanted a stronger connection with the garden, which this project has enabled.”
For Debbie, one of the high points of the works was when the bifold doors were installed. The glazed panels can be drawn back to create a seamless connection between inside and out. “We have the slate floor running through to the patio, which instantly created this flow between the house and garden.”
| What we learned
YOUR PLANNING APPLICATION will have the best chance of success if you do all the prep and groundwork in advance. Don’t just throw something in and give it a punt. We were lucky enough to know which direction the obstacles were coming from, so we were able to create a tailor-made strategy to counter any objections before they even arose. POSITIONING THE PLUG sockets was one of the trickiest things for us. When you’ve not lived in a room, it’s difficult to decide how you’re going to use it. It’s worth sitting down with your electrician and your builder, dedicating plenty of careful thought and planning DURING THE DESIGN phase, it’s important to try and imagine yourself living in the house you want to create. Have a clear starting point and know exactly what you want to achieve from |
The extension provides a new main entrance to the property, positioned under the flat roof section of the structure. The new open-plan space is divided into two zones – a lounge on one side and dining room on the other.
“We had a party here recently with 50 people in the room, without it feeling too crowded,” says Laurence. “The space is so flexible in terms of how we can use it.”
The extension has had a significant impact on how Debbie and Laurence use the entire house, too. In the summer, the couple like to spend the majority of their time in the extension, making the most of their sun-soaked new zone.
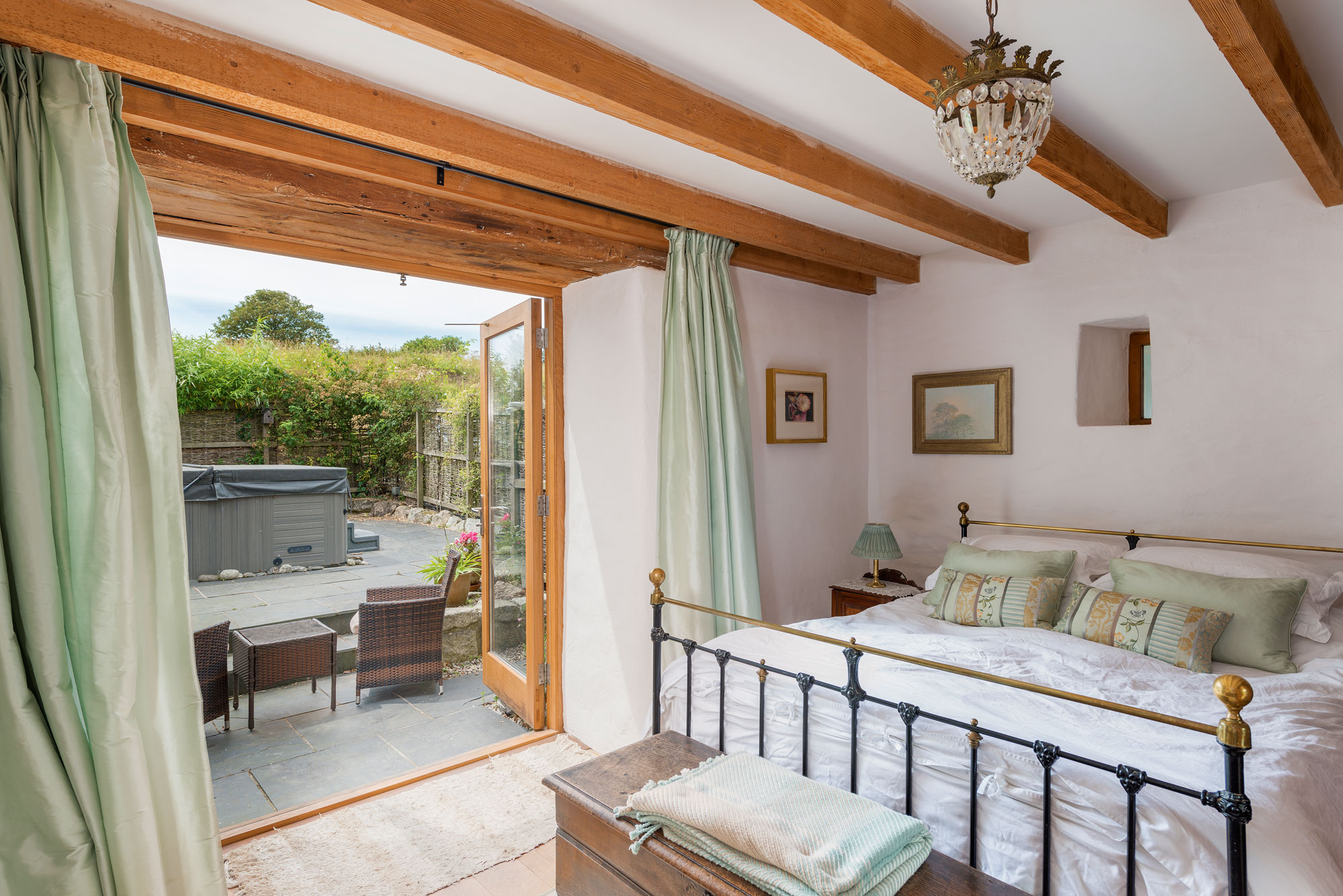
Debbie and Laurence’s bedroom features direct access to an outdoor terrace with its own hot tub
“It’s amazing to sit here in the evenings and watch all the birds and animals in the garden,” says Debbie. On the cold winter evenings, however, the couple still have their original lounge on the first floor of the barn to retreat to. “It’s so cosy to shut the curtains up there and light the woodburner.”
The couple’s son and architect, Adam, is also pleased with the outcome of the scheme. “We definitely achieved what my parents wanted,” he says. “The space is so light and airy, it’s a great family room where everyone can sit around the table together.”
Another bonus is that the extension scores high in terms of its energy-efficiency. Underfloor heating has been paired with slate flooring to create an ambient source of warmth underfoot.
A new boiler was installed in the main barn to power the property’s entire central heating setup.
“The solar gain in the room is staggering,” says Debbie. “Even during winter, all it takes is a weak bit of sunshine, and the space will be warmed considerably. We installed plenty of insulation, too, so the extension retains the heat.”
While the experience of doing this project certainly hasn’t put the couple off doing another build, they agree this is their forever home.
“This is our house for life and we’ve already made the decision that we never want to move from here,” says Debbie. “What we’ve created is perfect. If I was to do it all again, I wouldn’t change a thing.”

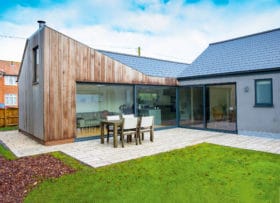



















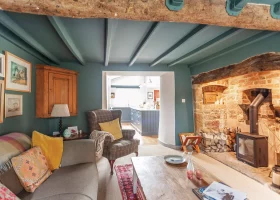





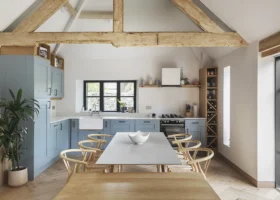









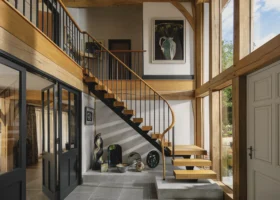
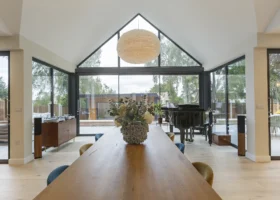

























































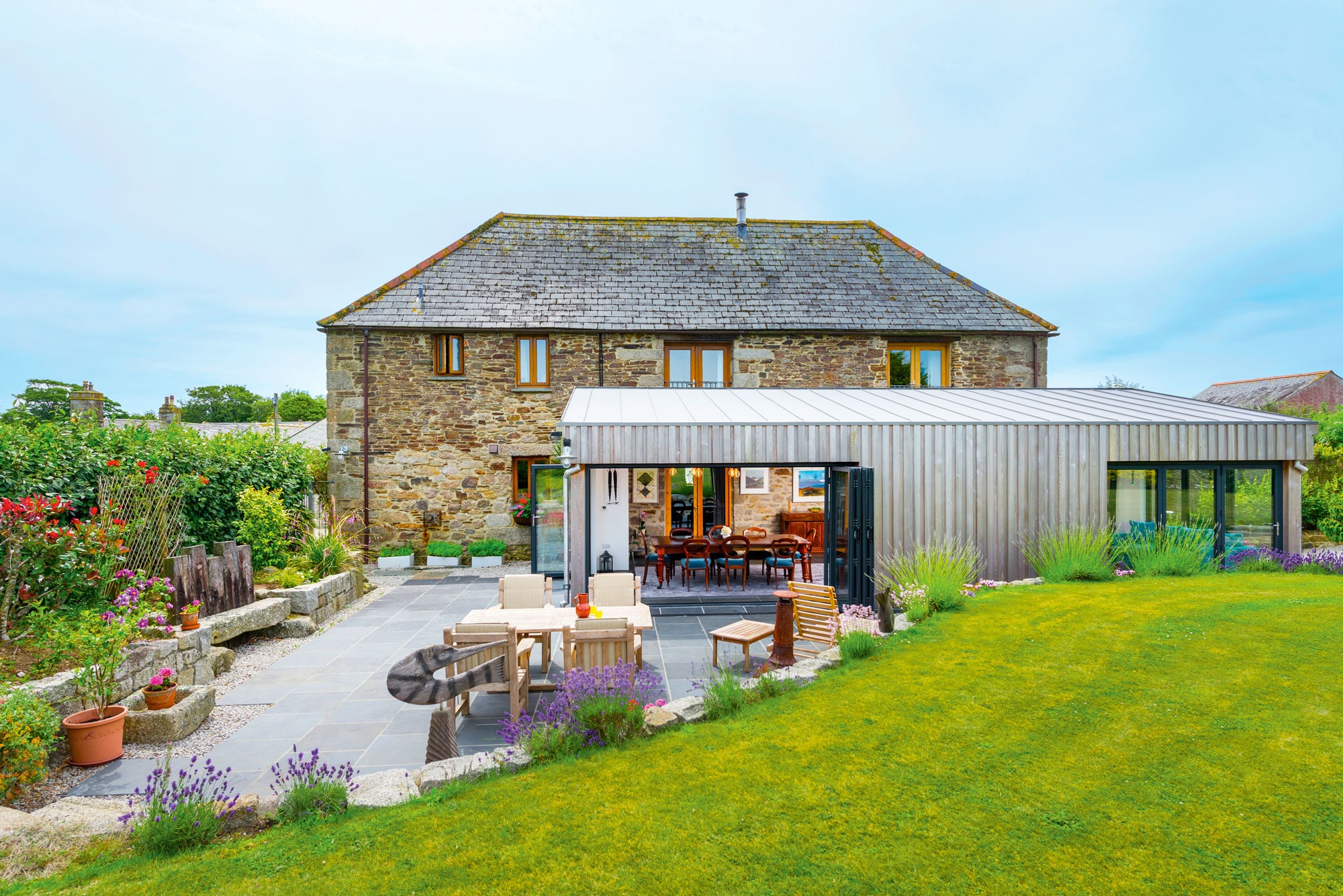
 Login/register to save Article for later
Login/register to save Article for later
