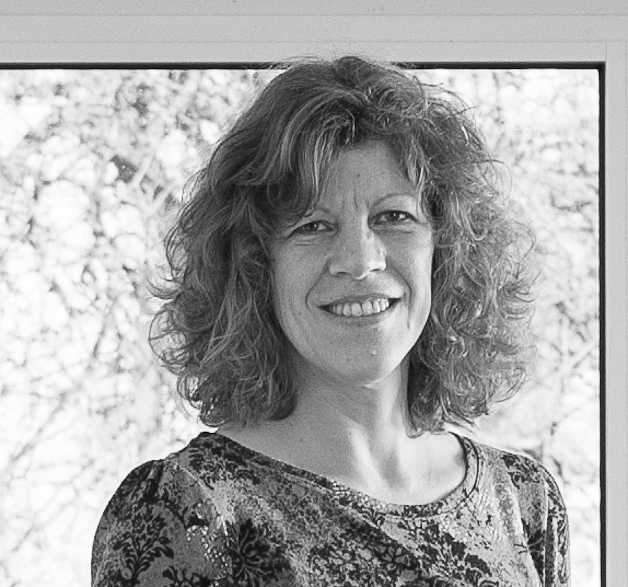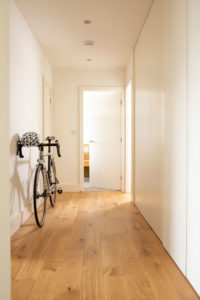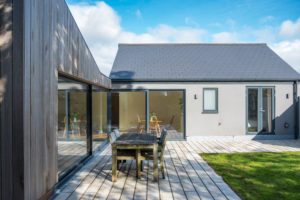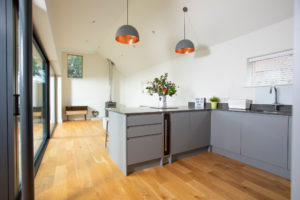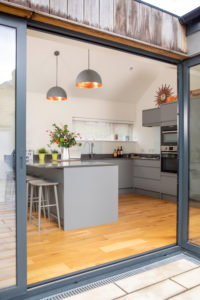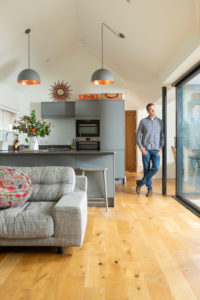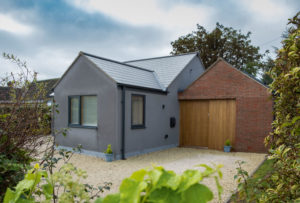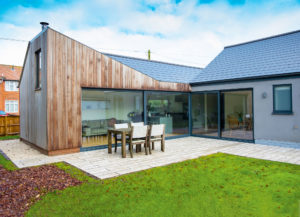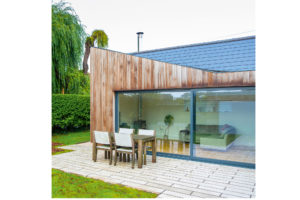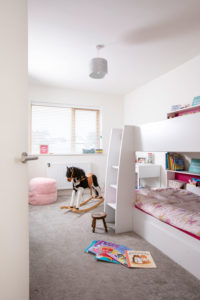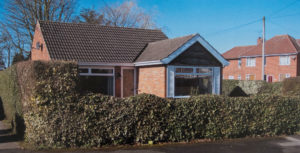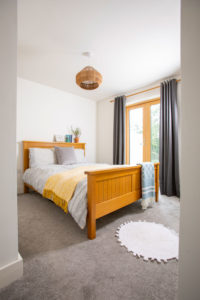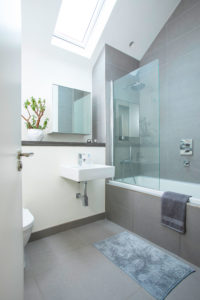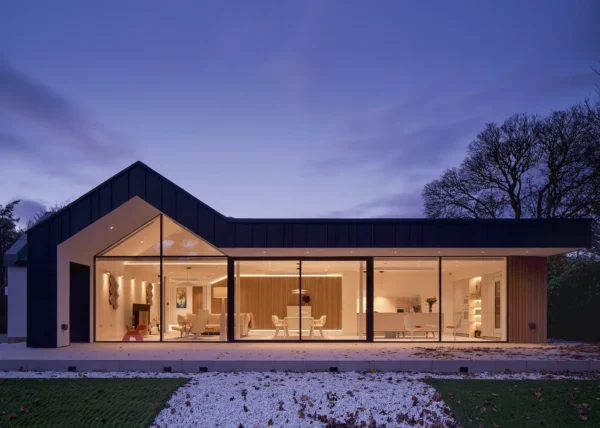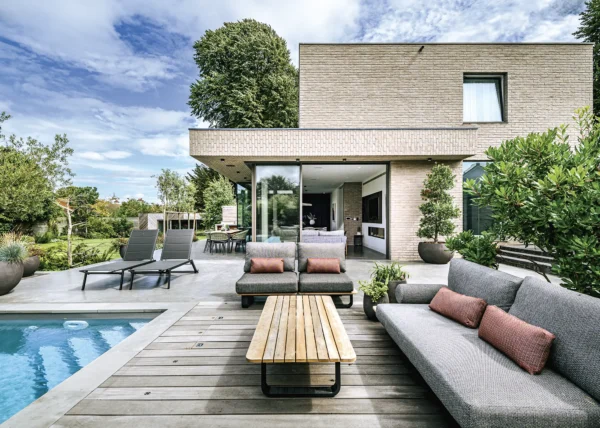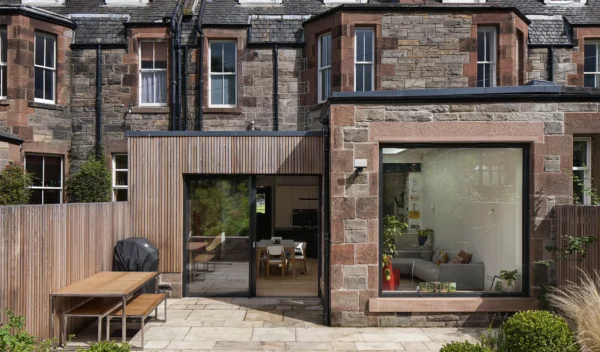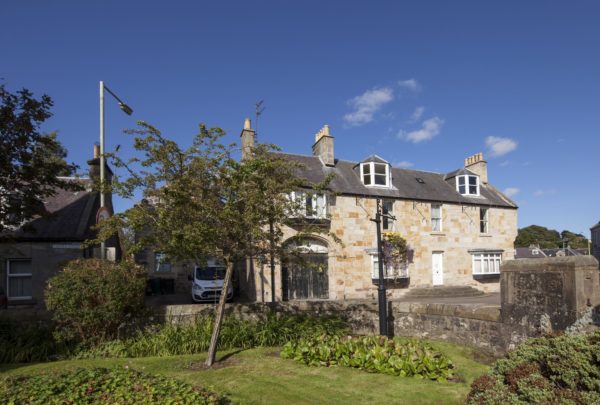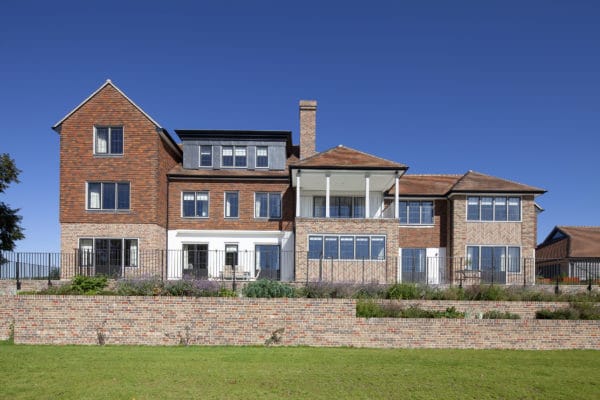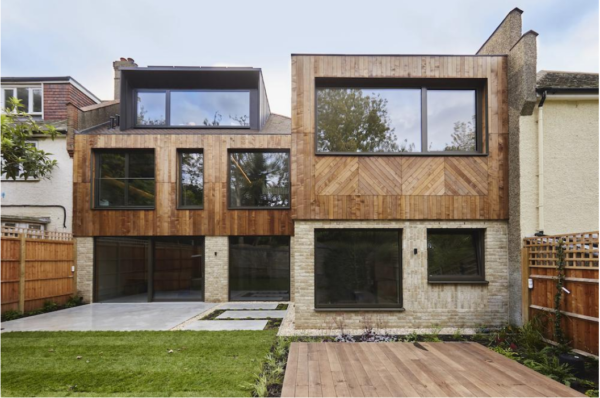1960s Bungalow Renovation Transformation
Sarah and Mark Stower were living in the suburbs of York when they started to look for a bungalow to buy. They weren’t heading for stair-free retirement, but wanted to find a house with a large garden for their two young daughters: a potential doer-upper.
“Bungalows are often associated with the older generation, but they have so much to offer and often sit in a sizeable plot,” says Mark. “We liked the village location of this one. When it came up for auction we waited until two days before the sale date to put in an offer. It was down to the wire.”
- NamesSarah & Mark Stower
- OccupationsSelf employed children's fitness teacher & procurement consultant
- Location York
- Type of project Extension & remodel
- STYLE Contemporary
- construction method Brick & timber cladding
- project route Architect designed & managed
- property cost £200,000
- BOUGHT April 2015
- House size 97.5m2
- PROJECT cost£180,000
- PROJECT cost per m2 £1,846
- Total cost£380,000
- building work commenced August 2017
- building work TOOK Eight months
- current value £450,000
Their £200,000 bid was accepted and the couple found themselves moving into a dated – and very compact – 1960s bungalow. It had many design flaws, including a bedroom directly off the kitchen, a corridor-style layout and a driveway with limited visibility leading straight onto a busy road.
However, Sarah and Mark bided their time while they worked out what they wanted to achieve.
“The first day here was a bit of an eye-opener,” says Mark. “It felt very damp and we wondered what we had done, but at the same time we knew it had huge potential to become a modern family home.”
Design decisions
The Stowers lived with the property’s imperfections for 10 months while they worked out how to extend into the roof space and redesign the ground floor layout. Eventually they heard about architect James Arkle through friends of friends and invited him to take a look.
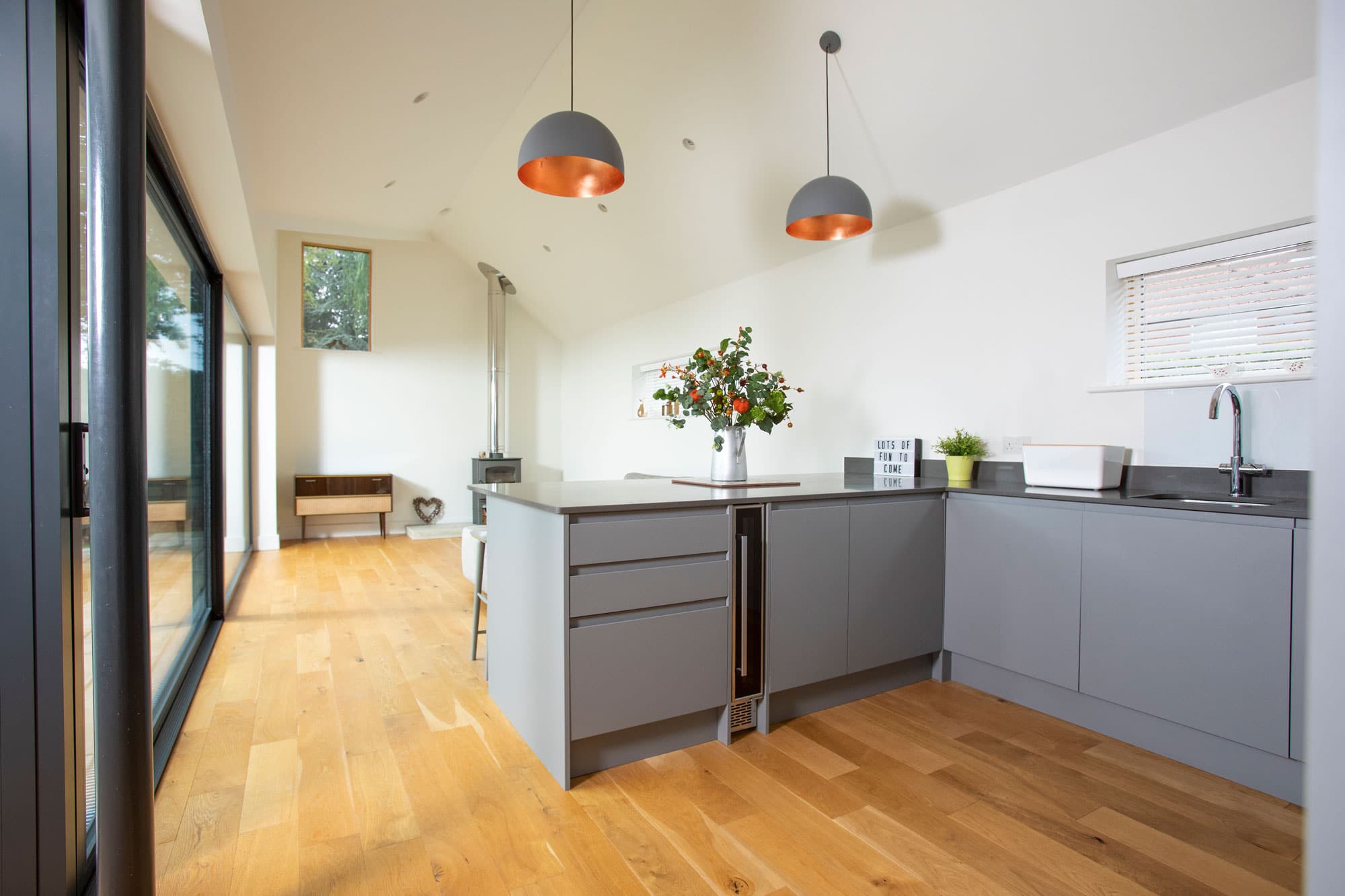
The simple design of the property is reflected in the uncluttered kitchen aesthetic. The pitched ceiling and continuous wooden floor exaggerate the sense of light and space
“We told him we were planning to be here for a long time and wanted to futureproof it as a house for the girls to grow up in,” says Mark. “We also had a tight budget; initially we allocated £100,000. James thought we would have difficulty getting planning permission for a second storey and suggested pushing the property outwards rather than extending upstairs.”
The design he came up with was better than anything Sarah and Mark had hoped for. His vision was to completely refocus the layout so the main living areas would look into the garden, instead of onto the road.
A bedroom to the back of the bungalow would be demolished and a new extension built to the side, effectively taking the property from a disjointed collection of rooms and turning it into a spacious, light-filled L-shaped home.
Sliding doors along the length of the new open-plan living area would link directly onto the garden, with the bedrooms and bathroom leading off a streamlined hall, fitted with discreet floor-to-ceiling wall cupboards.
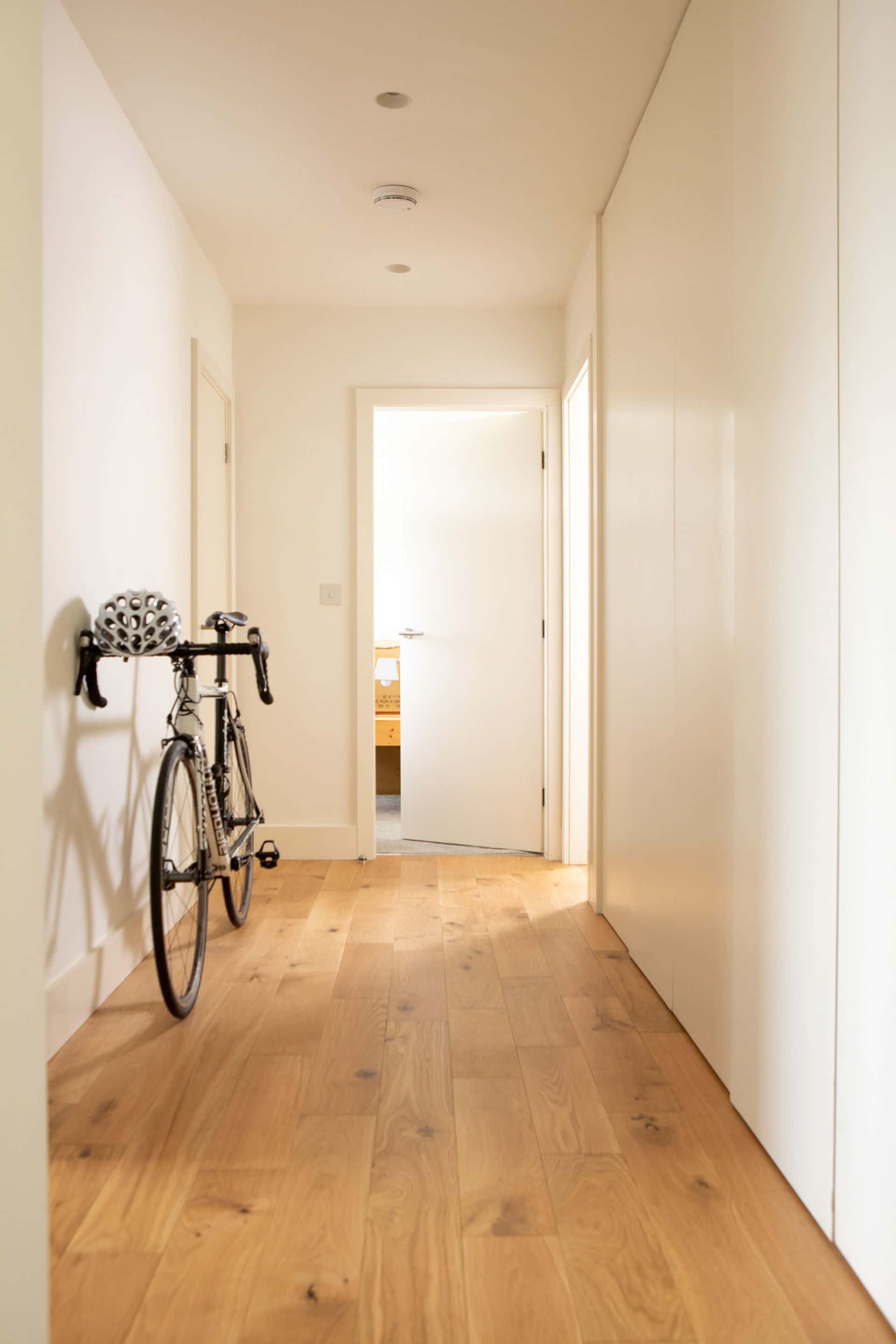
Wooden floors add warmth to the clean decor and link the ground floor spaces. The wall on the right comprises floor to ceiling concealed cupboards
Sarah and Mark were delighted with the new design, but the same could not be said for some of the neighbours. Several objected to the proposed use of Frake timber, claiming it would look too industrial or agricultural for a suburban street scene. Sarah and Mark also wanted to make changes of their own to the roof design.
“James had suggested a twisted roof which looked amazing, but we felt it was beyond our budget,” says Mark.
“However, we loved the ski slope effect of his alternative idea, and the fact that you don’t really appreciate it until you view it from the back of the house. As part of the compromises made to obtain planning permission, the outward facing part of the new extension had to be clad in brick rather than Frake timber.”
“We decided to use handmade units for the exterior wall of the extension so that, from the roadside, it complemented some of the surrounding properties. Plus, we loved the shape of the bricks as they give the extension a contemporary look.”
Change happens
Following five months of discussions with the planning authority and a number of compromises – including the reduction of the footprint by a metre to one side and two metres at the front – the plans were finally approved in October 2016.
The building work began by demolishing the bedroom extension at the back and the kitchen extension to the side, as well as removing all the rubble from site. Non-essential internal walls were taken out, and the bungalow taken back to its shell before the foundations were dug out for the new addition.
“There was a potential problem in that there is a big old willow tree in the neighbour’s garden and the roots could spread and cause damage to the property,” says Mark. “To be on the safe side it was suggested that the foundations should be piled to prevent any potential disturbance in the future.”
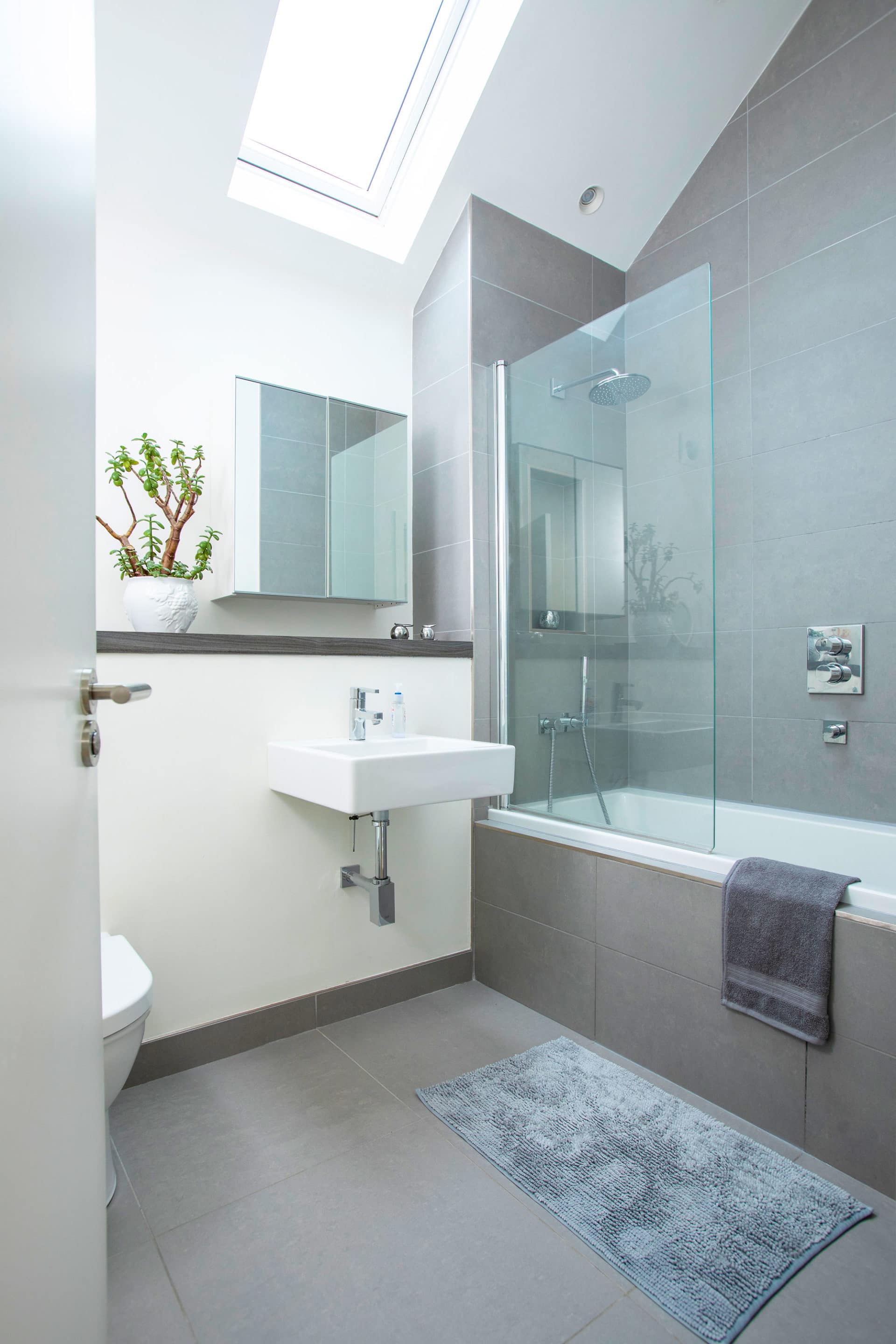
A rooflight draws natural light into the main bathroom, which is situated in the newly built extension, in the centre of the L-shaped home
It took a month to install 14 piles to a depth of around six metres, to the point where the clay and shale sub-structure met bedrock. Here a concrete ring was installed and the block and beam floor base finally laid.
It was a belts and braces measure that pushed the build cost up by £8,200, but Mark believes it was worth going the extra mile to safeguard the build. The extension walls were then constructed using a combination of locally-sourced handmade bricks, blocks and Frake timber cladding.
Sliding doors occupy the two inner walls facing into the garden, with just a steel post supporting the joists above at the corner point.
“The sliding doors were an absolute nightmare,” says Mark. “We ordered the windows, but when they arrived it soon became clear that they had been wrongly measured. We asked the supplier to remake them, but before the new ones were delivered the company went bust and the frames subsequently went missing.”
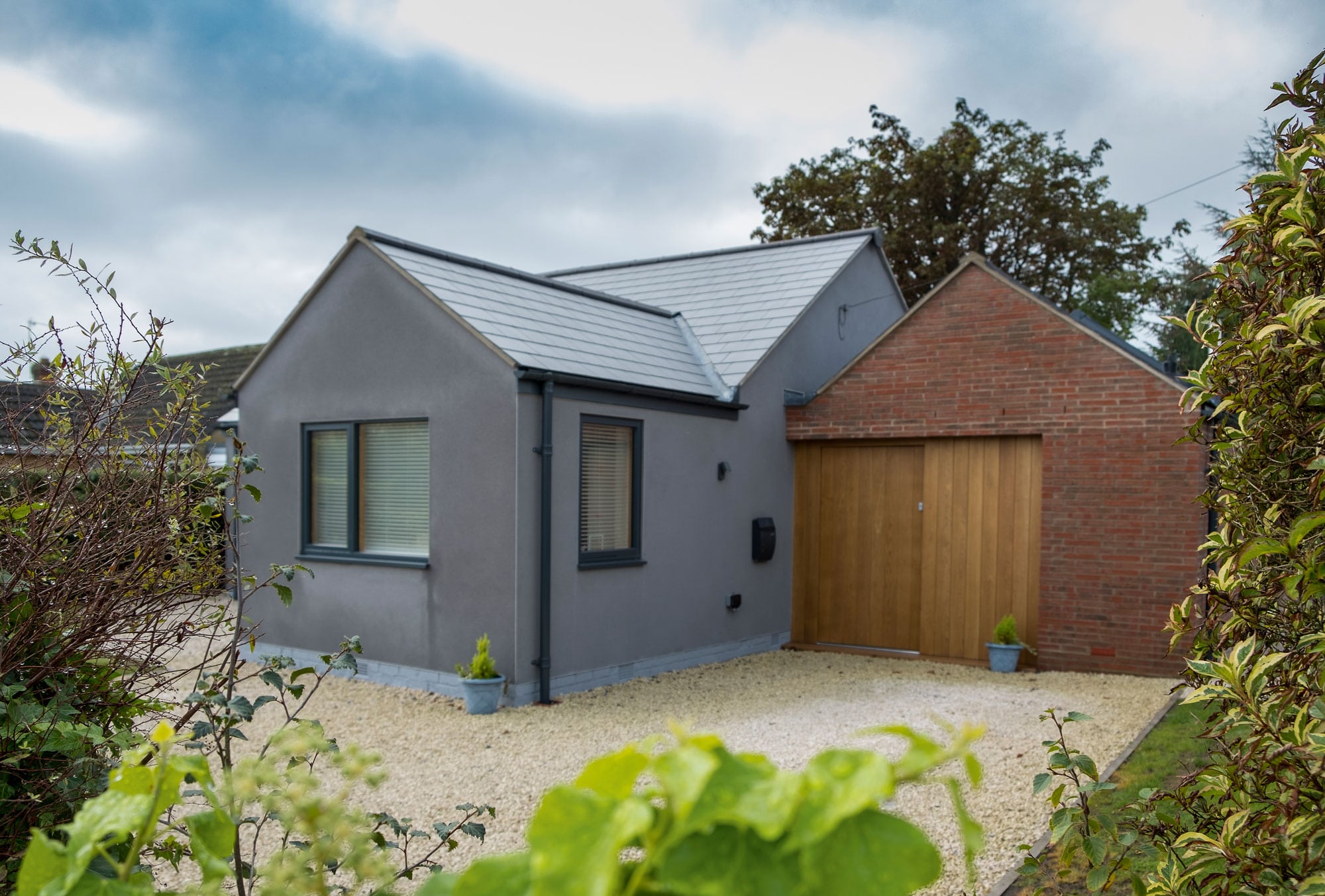
Grey render, handmade bricks, a chunky wooden front door and Frake cladding have transformed the exterior from a standard bungalow into a local talking point
The builders also struggled with some aspects of the unusual build. “They were not used to something as challenging or complex as this,” says Mark. “The handmade brick wall, for example, took a lot longer than planned because the units are slightly different sizes and they hadn’t allowed for that.”
It cost Mark and Sarah an additional £2,500 to have the original parts of the bungalow rendered. The new slate roof – complete with its unusual pitch – further bumped up the price. But Mark and Sarah were determined to invest in the structure of the build and forgo internal luxuries until they could save up for them once they had moved back in.
Unique features
“The roof design is quite unusual and different to anything the roofers had done before,” recalls Mark.
“They described it as a ‘moderate nightmare’. We were originally going to have a flat section linking the old part of the bungalow to the extension, but that was rejected at the planning stage. Therefore, the new structure had to meet directly with the old gable end.”
Architect James Arkle got around this by directing the runoff from the new roof into a gulley leading directly to a downpipe.
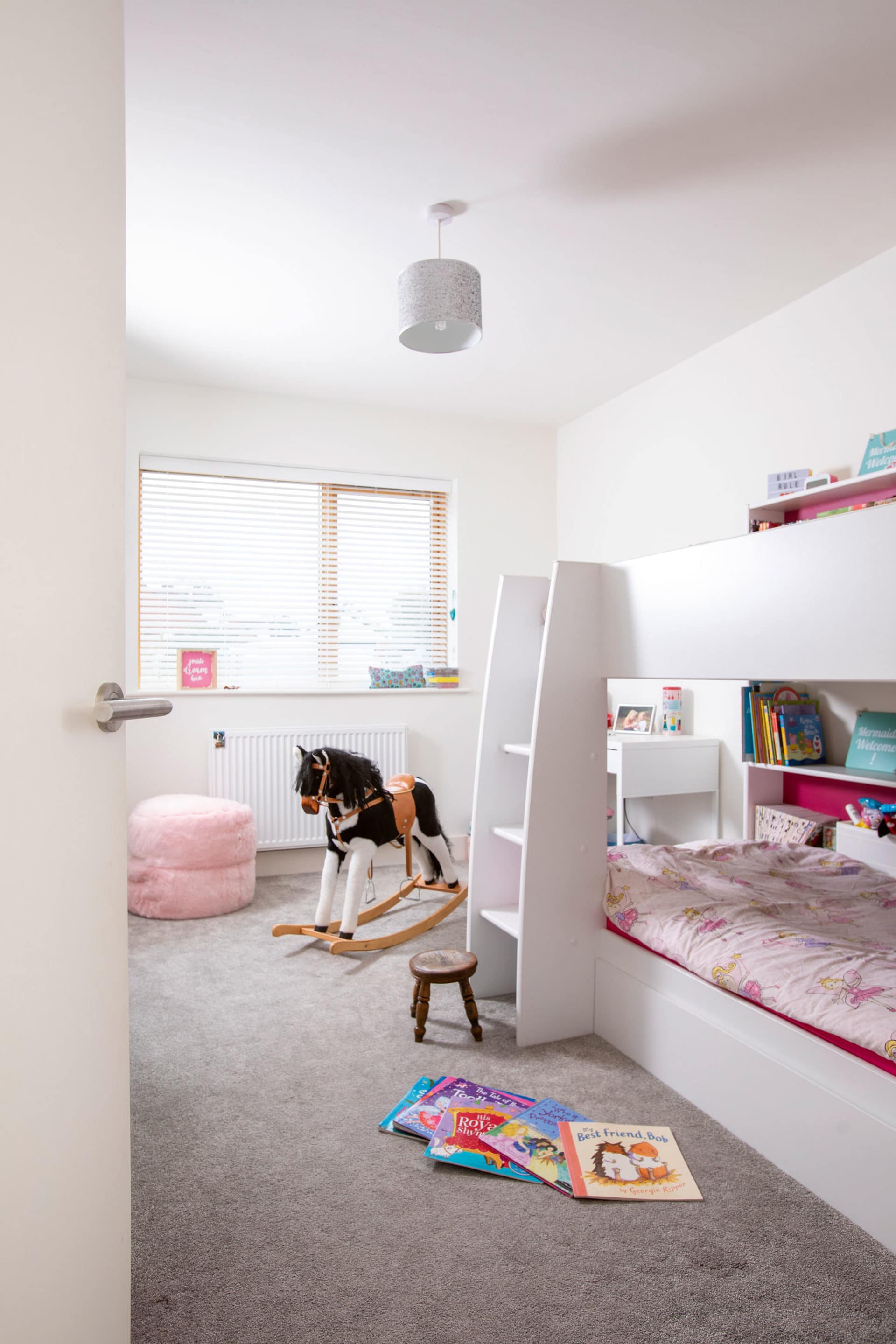
The couple’s daughters share this sunny bedroom, which is one of the few zones that underwent minimal alterations
The conduit is encased behind a square hollow section in the wall inside the house, situated next to the front door.
“You can hear the water trickling down on a rainy day,” says Mark. “It’s a great idea of James’s. It avoids the need for a downpipe right next to the main entrance outside and creates a hidden feature inside.”
Mark and Sarah’s favourite aspect of the newly revamped house is the Frake cladding, which surprises everyone who steps into the garden.
“From the front of the house you can only see render and brick,” says Mark. “It’s not until you go out into the garden and turn around that you really appreciate the transformation.”
These eye-catching design elements of the remodel extend right through the property. As well as a large, L-shaped family kitchen and living area, with sliding doors opening up the two main walls into the garden, architect James has also taken into account the family’s day-to-day living needs.
All the bedrooms are now at one end of the bungalow and the family bathroom sits conveniently between these zones and the living area, so it’s accessible to all. The bathroom has no windows, so a rooflight has been fitted to channel natural brightness inside.
The main hallway linking the bedrooms also features a full wall of handleless cupboards that accommodate everything from coats and boots to children’s toys, linen and luggage. “They are very subtle in terms of the aesthetic but create essential storage space,” says Mark.
WE LEARNEDHAVE A CONTINGENCY fund to cover unexpected costs, and try to over-estimate the figures. You will always spend more than you allow for. VIEW THE BUILD as a lifelong investment and spend wisely on the key elements such as high quality materials and excellent build standards. It will cost a lot more in the long run if you have to go back and rectify mistakes. MOVE out and RENT somewhere nearby during the construction phase, if possible, especially if you have young children. It’s important to have a bolthole to escape to. This can save money in the long run if the builders don’t have to bill for clean up time at the end of every day. USE A FORMAL industry recognised construction contract. We used a JCT document, which gave us additional protection during the project. |
The roof space has been racked out to create an additional storage area, too. “When the bungalow was gutted we asked the builder to partially re-truss the roof in order to create extra head height, so it could become a usable space,” says Mark.
“Making sure there was enough storage area in our home was a major consideration when James came up with the design. He’s as good with the detail as he is with the bigger picture.”
In fact, Mark and Sarah can’t praise their architect highly enough. “What James has done is take a dated, poorly laid out bungalow and turn it completely around,” says Mark.
They love that the whole focus is directed towards the back garden. “When we moved back in it felt as though we were coming home into a completely different house,” he adds.
“It was unrecognisable – and a thousand times better than before. It’s an amazing use of the space and it makes the garden look noticeably bigger than before. Everything has been pushed to the boundaries to create a really private outdoor space as well as a home that always feels light and spacious, whatever the weather.”
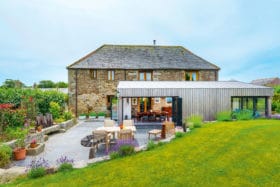






























































































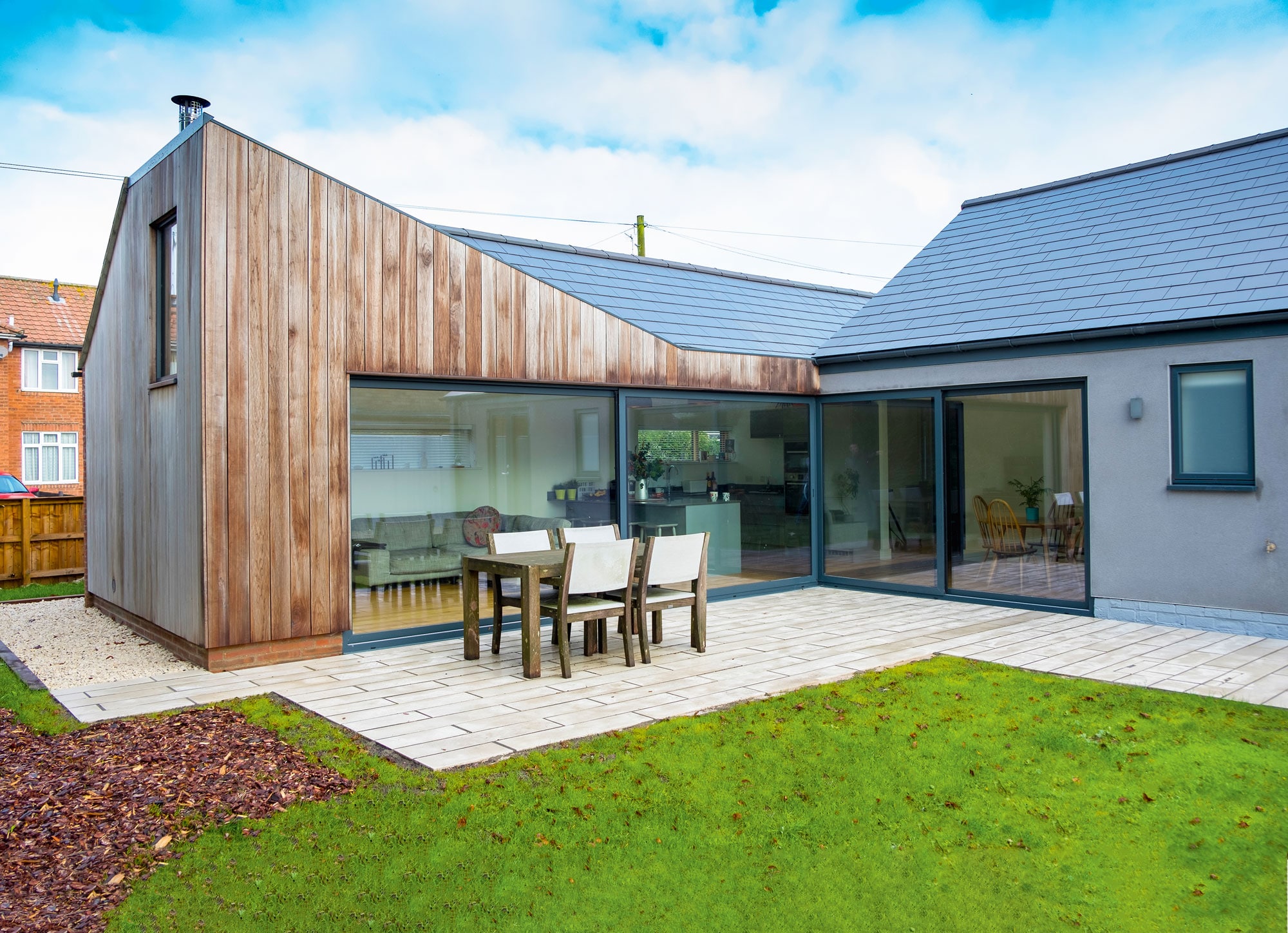
 Login/register to save Article for later
Login/register to save Article for later
