
21st-22nd February 2026 - time to get your dream home started!
BOOK HERE
21st-22nd February 2026 - time to get your dream home started!
BOOK HEREKeen horse riders, Anthony and Alison Goodey bought a 50-acre livery yard and equestrian centre in Essex over 17 years ago after Anthony semi-retired from the family building business, Goodey Construction. During this time, the government relaxed planning laws around developing brownfield sites. This led the couple to wonder if they might be permitted to build houses on their land, including one for themselves to live in.
“The livery yard had become a lot of work so we decided to downscale,” says Anthony. “The development design philosophy was to create a typical farmyard scene that looked like the houses had always been there. For authenticity, they needed to vary in appearance, shape, size and construction, leading us to build a traditional, barn-style property, which became our new home.”
The couple were living nearby in a 1960s chalet bungalow when they began developing their ideas, back in 2017. After earmarking several dilapidated outbuildings within a two-acre section of the livery yard and equestrian centre, they had a pre-planning meeting. “We walked around the site and the planning officer asked if we were going to convert or rebuild the outbuildings,” says Anthony. “They were pretty run-down so we were relieved that the planners were on board with us knocking down and replacing them.”
Anthony hired an architect he knew from previous commercial projects, and they worked through sketches for a traditional farmhouse, a pair of terraced cottages, a workshop and the couple’s T-shaped barn-style home. At this stage, they didn’t know which house would be theirs as it made sense to live in the last property to be built – but they had their eye on the Essex barn from the outset.
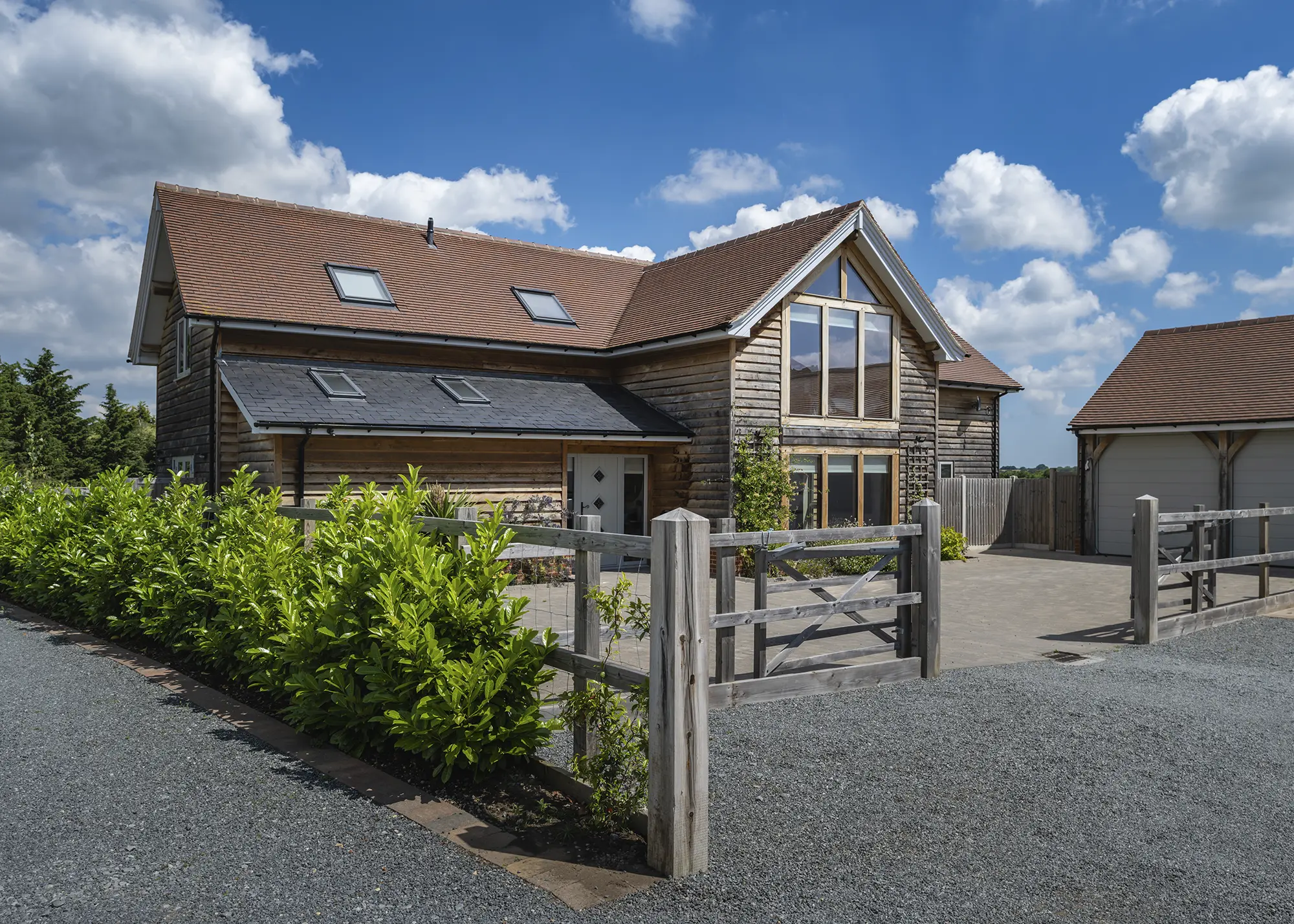
The barn’s T-shape layout, shown in the projecting gable, emulates where the original entrance would have been
The properties needed to look like they’d been converted, with features in keeping with the local area. Anthony and Alison did their homework. “The local planning authority wanted all the properties to have character,” says Anthony. “We researched local barn styles and took pictures. The planning officer showed me an Essex barn conversion they were working on to ensure we had the T-shape exactly right.”
Anthony spent 16 months working through the designs and the complex planning application, commissioning surveys and reports for bats, drainage and traffic. Although the house is pretty much on the same footprint as one of the dilapidated outbuildings it replaced, the planners weren’t concerned with its size. “They were more focused on the overall volume of the scheme, which couldn’t exceed that of the old buildings,” Anthony explains. “This gave us scope to make some of the properties larger or smaller than those they replaced.”
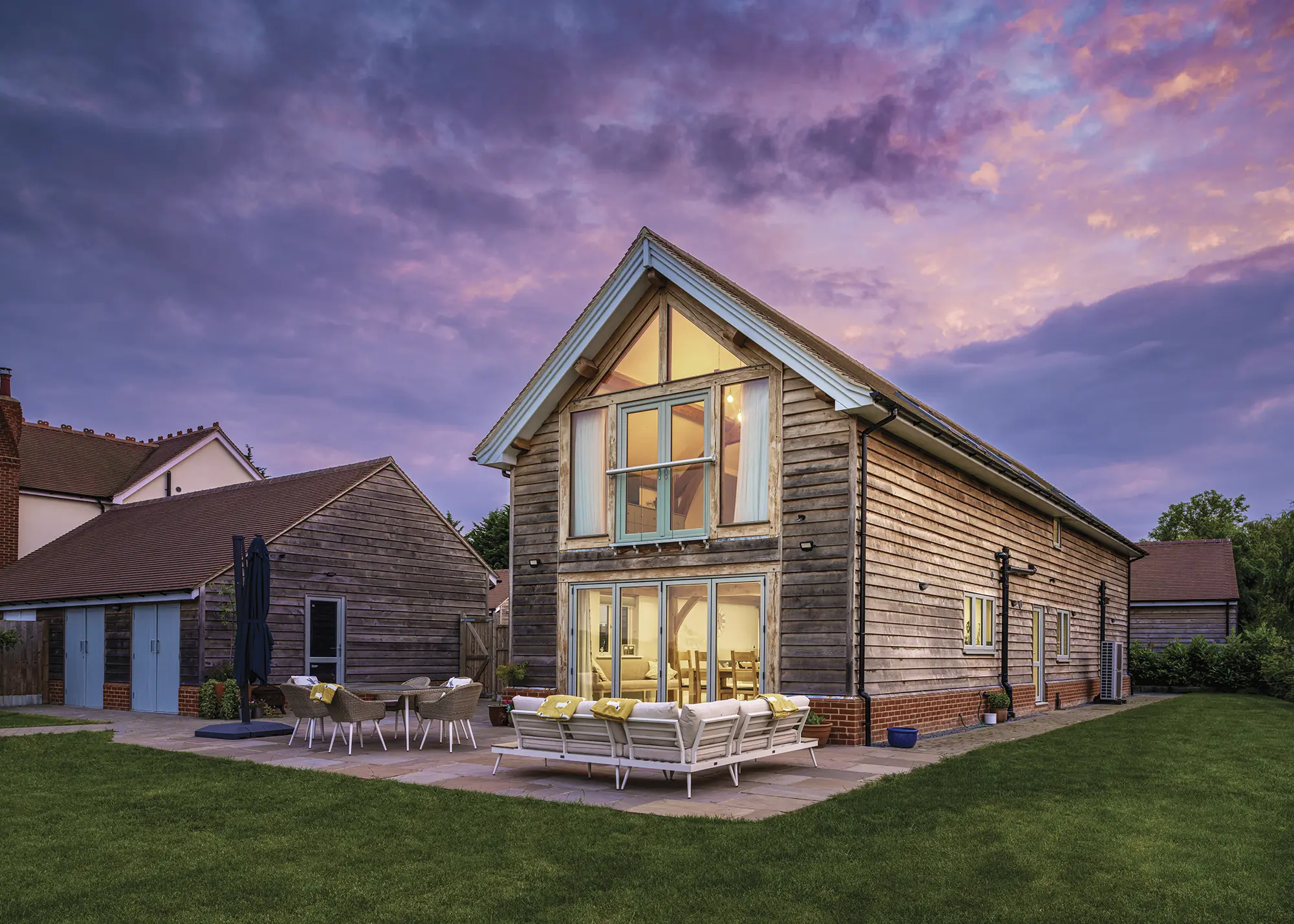
The 269m² barn-style oak frame house has been designed to look like a converted traditional Essex barn that would have been used for cattle or storing hay
Planning approval for the change of use from a livery and equestrian centre to residential was given in May 2018. However, the discharge of conditions (approval for smaller details) for landscaping and service routes continued through into March 2021.
Since the design objective was for each new property to look like converted original agricultural buildings, the construction method and external materials were equally important. “I settled on masonry for the farmhouse and cottages, but we didn’t want to use a standard timber frame for the barns as it wouldn’t give justice to the designs,” explains Anthony. “That’s when we started talking to oak frame companies. Although it wasn’t the most cost-effective route, it helped that we already owned the land. Now we’re really pleased we built with oak as the character in our home is amazing.”
Anthony approached three oak frame companies he found online, requesting a quote that included structural drawings for Building Regs. He also discussed bedroom sizes and ensuites. They each came back with proposals for how they would turn the approved barn designs into buildable oak frame properties.
“We were looking at who could provide the best design and service, but I wasn’t impressed with the rep from one company or the manufacturing process of another,” says Anthony. “Welsh Oak Frame stood out. They were clear about why posts and beams needed to go where they’d placed them and were flexible about making changes; some others seemed to want the design their way or no way.”
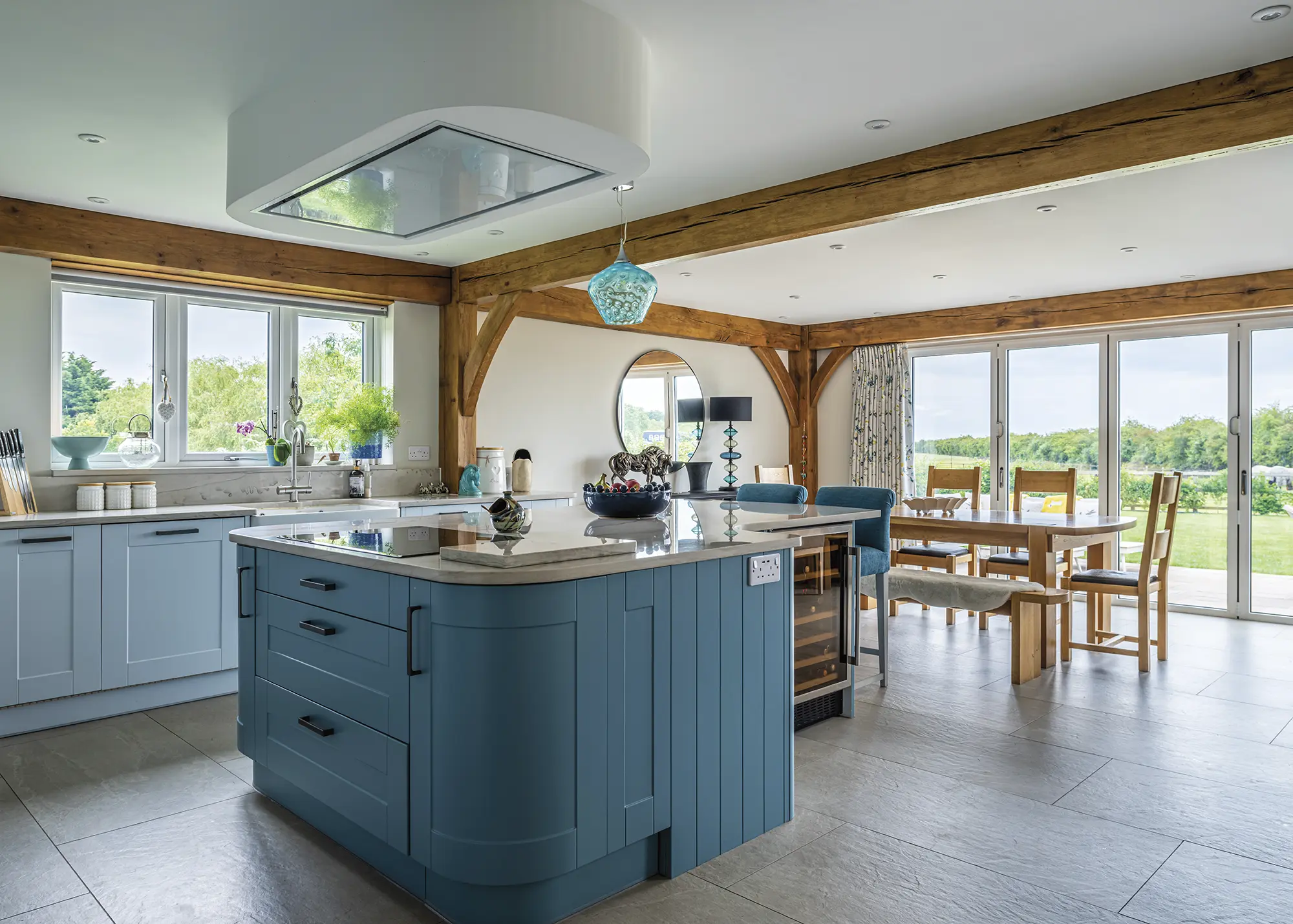
The double-width opening is framed in oak and opens into a large hallway with the cloakroom immediately on the left. A separate cosy lounge is also on this side, while heading right takes you through to an open living room that leads onto the spacious kitchen-diner
Anthony worked with the Welsh Oak Frame design team on their home and the workshop at the same time. Although he’d never built an oak frame house before, he understood the construction principles, allowing him to see where improvements could be made.
“I thought about the furniture layout in every room – like where the bed head would be so a post or window wasn’t in the wrong position,” he says. “Welsh Oak worked to the millimetre to make sure things looked symmetrical and all the rooms feel like they’re in the right place.”
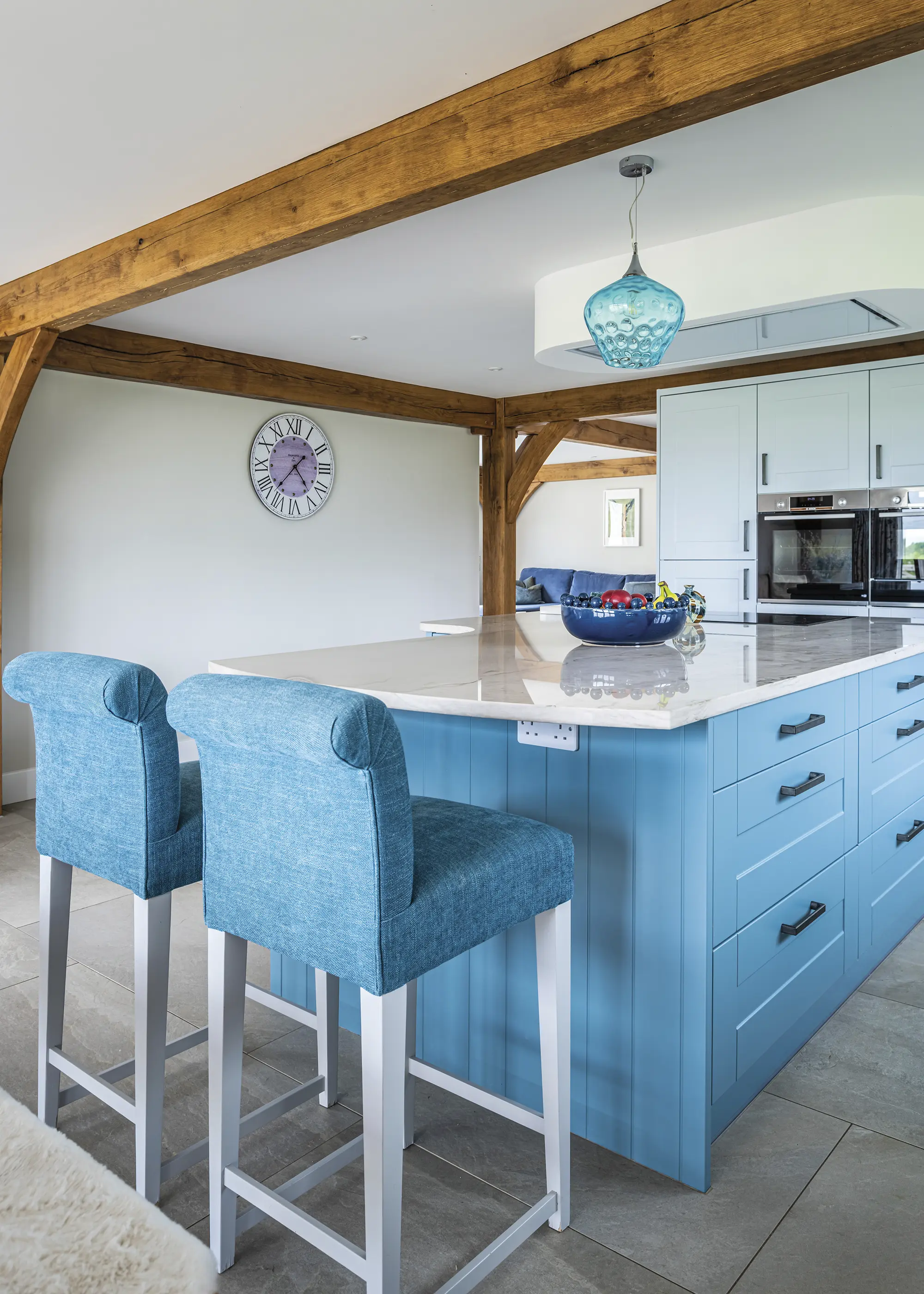
Light grey Italian porcelain tiles and a pale blue design features connect the open-plan spaces throughout downstairs
The process also helped Anthony and Alison see they could make a feature of an oak frame post in their ensuite bathroom. “We realised if we moved the room over a bit we could have the bath on one side of the post and the rest of the fittings on the other,” Anthony explains. “Welsh Oak were quite willing to make the tweaks, ensuring the window was still central and the wall panels lined up. Once the oak frame design was agreed, there was no changing it.”
CLOSER LOOK Working with oakAnthony Goodey started his construction company in 1988, but had never built with oak before. Both him and Alison love the finished result and the build process was extremely rewarding. Here, he talks through the process for creating the superstructure: “The oak frame needed time to be manufactured but was quick to go up once it arrived on site,” he says. “The oak beams are really solid and weighty compared to softwood. Our home was wrapped in SIPs to make it airtight and all the joints were sealed with foam. The oak was cleaned with oxalic acid and water as soon as the building was watertight. Once dry, it was sealed with Osmo oil, which also protected it while trades were at work. We didn’t have to drill into the frame as we ran the services through the open metal web of the floor joists – wastewater pipes first, then ventilation ducts, hot and cold water pipes, and electric cables,” says Anthony. “Plasterboard was tucked behind the oak, so when the frame shrank, the boards weren’t affected. Downstairs spotlights were carefully planned to avoid services and joists, and we hung lights from the oak ridge beams. 18 months after we moved in, the frame had dried out and shrunk back so we touched up the decoration and re-sealed the shower trays.” |
Anthony’s company, Goodey Construction, were well underway with the farmyard development when they began the groundworks for the couple’s house in early 2020. Welsh Oak Frame’s team were already on site erecting the frame for the workshop and, in March, they moved onto the couple’s home – but disaster struck.
“The oak framers weren’t far from finishing when the news broke that the country was going into lockdown,” says Anthony. “The place they were staying at told them they had to leave, so they quickly returned to Wales. It meant we could do no more work on the new house until they returned.”
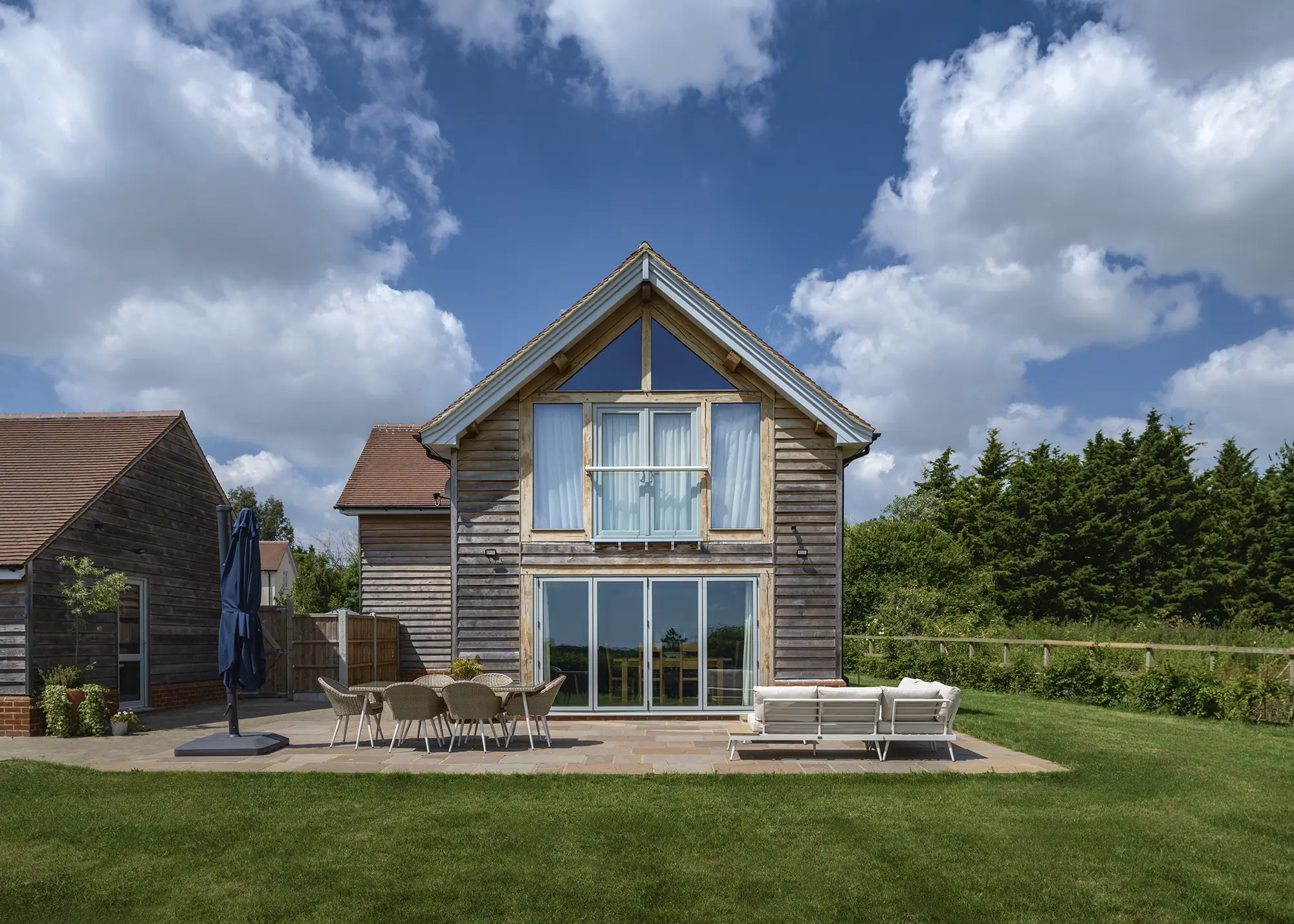
Anthony and Alison were impressed with Welsh Oak Frame’s suggestion to make the curved cruck truss a feature in the main bedroom. Full height doors with a Juliet balcony look out across the fields
Fortunately, the frame was structurally sound with the walls up but no exterior panels, and while the first floor was in, the roof wasn’t finished. Anthony and the team protected the frame from the elements and put the remaining materials and the tools in storage. Once Anthony knew the rules for working during the pandemic, he managed to keep the rest of the development going. “We were constructing all five houses together and luckily they were at different stages,” he says. “I was allowed to split the trades out so they could carry on working. It was quite the balancing act as we needed to sell the properties to pay off our debts and move into the barn.”
In September, the oak framers returned and spent a further three weeks finishing the frame. The build team picked up the reins while Anthony struggled to get hold of materials at times due to shortages, resorting to bulk buying and storing everything on site.
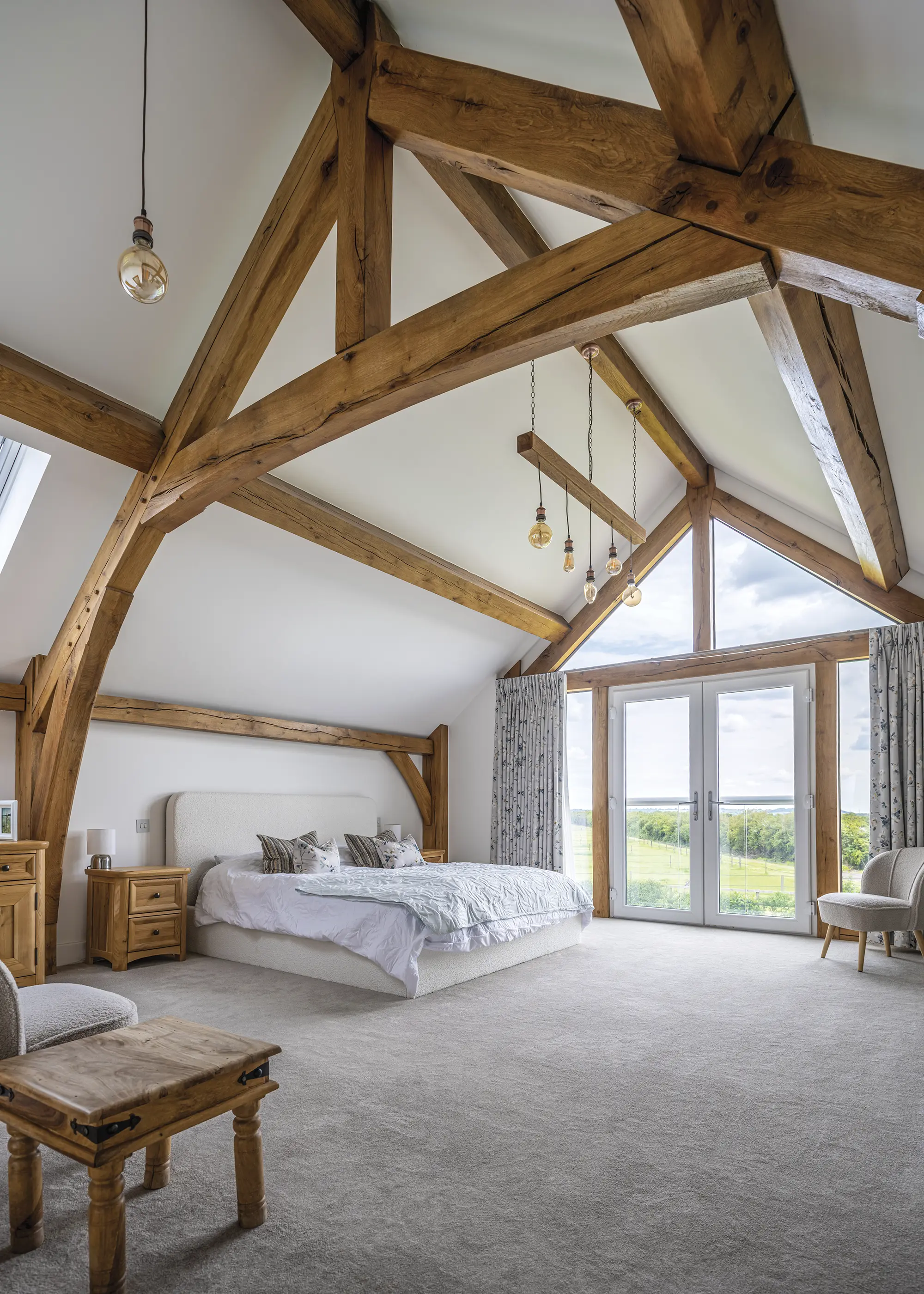
The oak frame is kept minimal, with only key pieces left exposed, complemented by a neutral white decor. The large window is south-facing and the room can get hot in summer so the couple installed a fan
The house is wrapped in structural insulated panels (SIPs) and sealed to be airtight, while a mechanical ventilation heat recovery system sends continuous fresh air around the home. “Quite a bit of work goes into the construction to hide the utilities in the voids, but you can’t see any of this in the finish,” says Anthony. “We like that the barns look old but they’re fit for modern living and comfortable, thanks to an air source heat pump and underfloor heating.”
Externally, the roof is fitted with traditional plain clay roof tiles, sourced from France, and the walls are clad in featheredge oak weatherboarding, to look like a traditional local barn. “I could have used softwood and stained the boards black but we wanted a high level finish with oak inside and out,” says Anthony. “We felt all the houses deserved standout features and good quality fittings so we didn’t skimp on the kitchens and bathrooms either.”
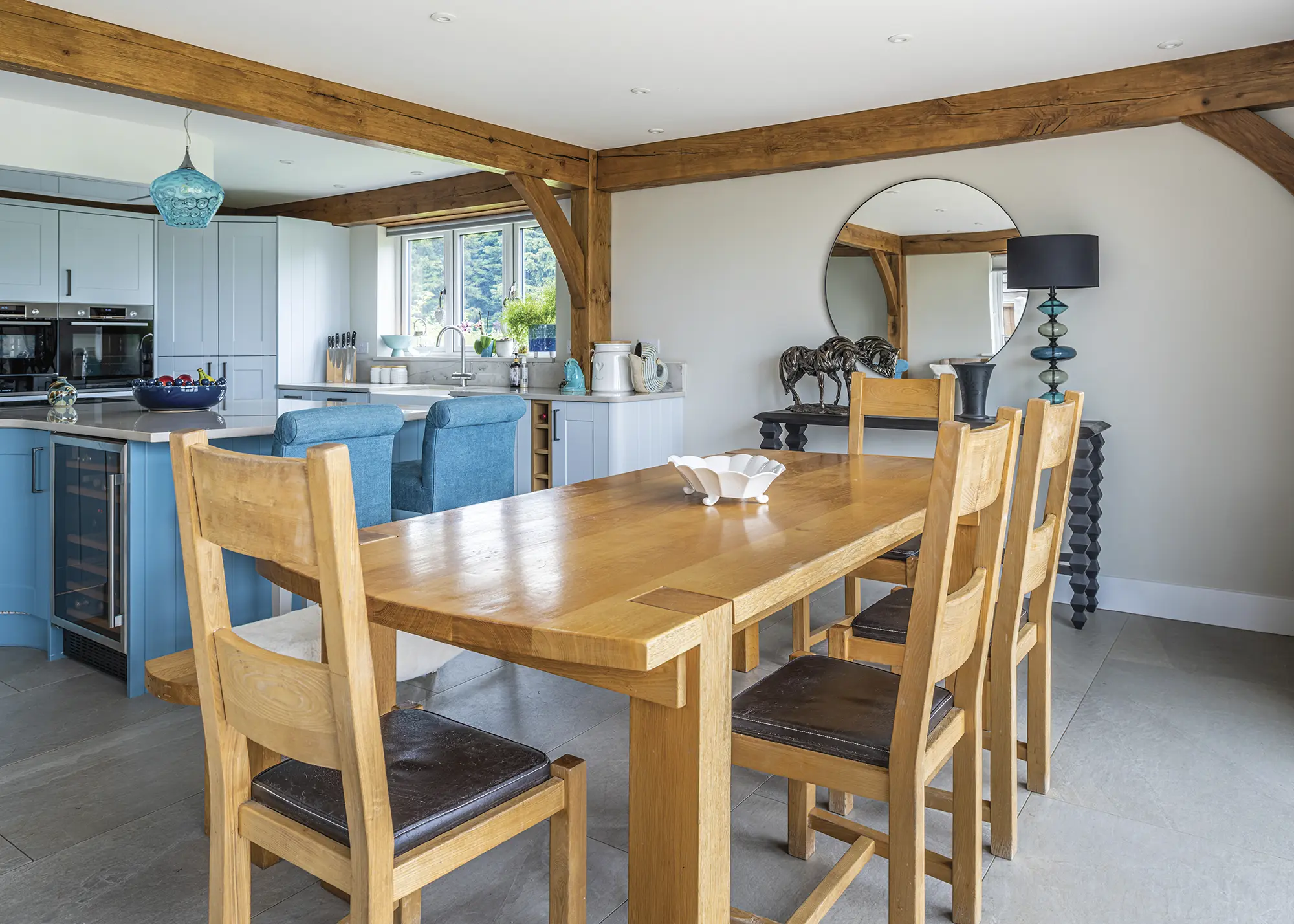
The kitchen-diner benefits from glazing on two sides with views across the equestrian centre. The Shaker-style cupboards are from Wren Kitchens and painted in Marshmallow and China Blue. The Brazilian quartzsite worktop is 30mm thick, from The Only Way Is Granite
Anthony’s sons Kieran, an electrician, and Daniel, a plasterer, both worked on the project with him – the carpenters and plumbers were also father and son teams. When technical queries arose, Anthony spoke to Welsh Oak Frame. “They were very helpful throughout the build and frequently sent over details on the best way to go about things. I established a good rapport with the people in the office, which was very valuable” he says. “Even for minor queries, they were happy to give me their time. They were great to work with.”
Anthony and Alison moved into their new home in February 2022 and spent the next couple of years doing the landscaping and planting in their garden. They still run the livery yard, but on a much smaller scale, and enjoy living on site close to the horses.
“Our home suits the countryside area beautifully, the enclave of farmhouses look like they’ve always been here and have created a great landmark,” says Anthony. “We love that our brand new home is instantly recognisable as a classic barn. At first glance, some might even think it’s been converted rather than built from new. If Alison and I were to undertake another self build project, we’d definitely choose an oak frame, it’s a really pleasant structure to live in.”
WE LEARNED…
|
