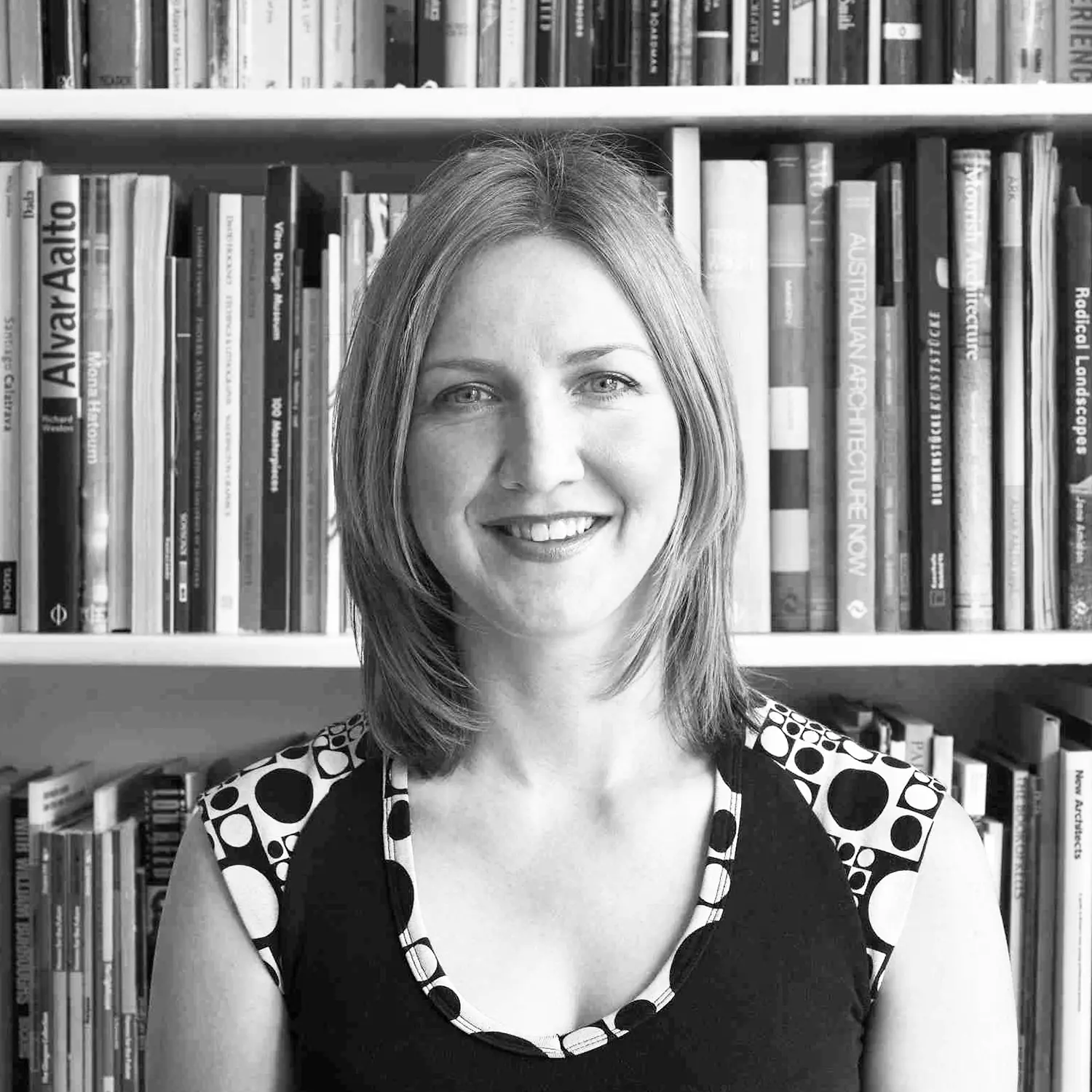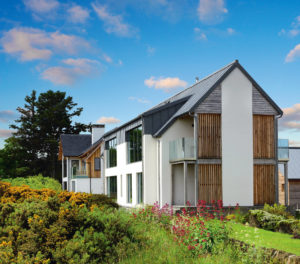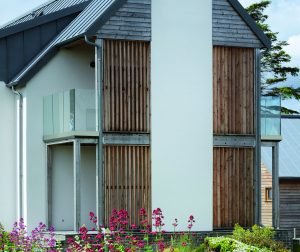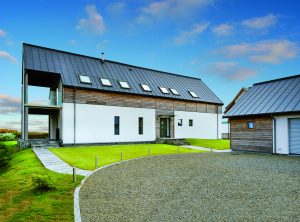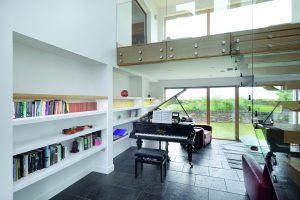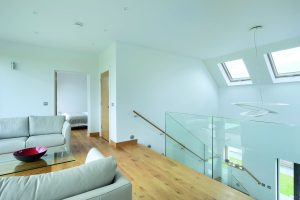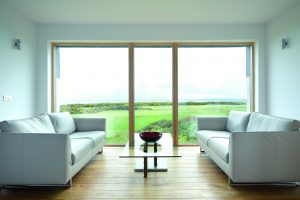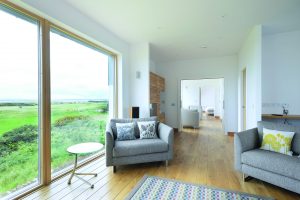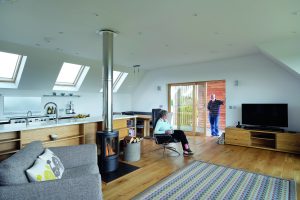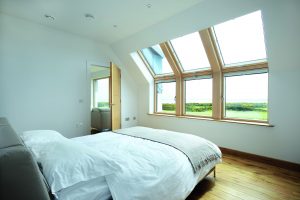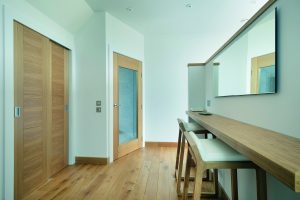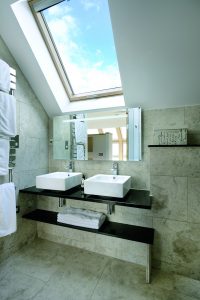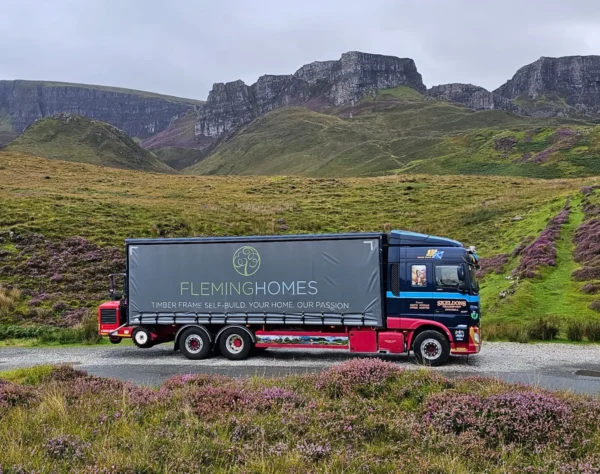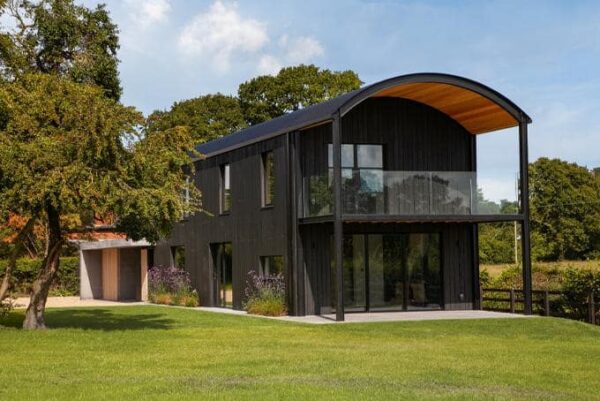Light-Filled Contemporary Timber Frame Home
Mark Kingston’s first foray into self-building certainly wasn’t low-key in terms of ambition, but he looks back on the project with almost nostalgia-tinged fondness. For the retired GP, it was the high-octane job satisfaction and uplifting team spirit that made the process so enjoyable.
“When you’ve done up a lot of houses you learn from your mistakes,” he says. “I’ve completed various DIY tasks over the years – necessity being the mother of invention – but I really liked that building your own house from scratch allows you to get your hands dirty. It was great stopping at the end of the day and looking back at what I’d done – the contentment was huge.”
Mark managed the whole thing himself and took part in a hefty amount of work. “I was involved every step of the way,” he says. “I gave up my two jobs, bought a static caravan to stay in on site and got going with the project. I’m in my 60s, so I didn’t do the heavy lifting, but I was the main contractor and established relationships with local trades early on. We all worked together and I was on-hand to help out and answer any questions; it was a great experience.”
A new chapter
Before the build, Mark and his wife Marjorie lived in Bath, where they’d been for over 20 years. They’d always nurtured the idea of having a house in Scotland and had long considered the prospect of what to do in retirement.
- NamesMark & Marjorie Kingston
- LocationDornoch, Sutherland
- ProjectSelf-build
- StyleContemporary
- Construction methodTimber frame
- Plot cost£152,500
- House size239m2
- Build cost£416,750
- Total cost£569,250
- Build cost per m2£1,744
- Construction time17 months
- Current value£600,000
“We did an option appraisal of places to live and, for us, the town of Dornoch won hands down,” he says. “Our gut feeling has certainly been confirmed in terms of the area’s community spirit, lovely architecture, local amenities, and (of course) a great golf course.”
For these keen golfers, it was very important for them to be somewhere they could regularly practice their favourite sport. Indeed, before the couple had even bought a site or moved to the area, they’d joined the local golf club. “We were keen to establish a link with the region and this also provided the opportunity to meet people and enquire about possible sites,” says Mark.
Finding a plot
After unsuccessfully bidding on various plots, they consulted a local solicitor and asked him to keep a look out for any potential land. This proved to be worthwhile, as he soon contacted Mark and Marjorie about the perfect opportunity.
The site was part of a row of plots that Sutherland District Council released in the 1980s. All had been developed apart from this one particular spot, which had been assimilated into next door’s garden up until that point. But, for the Kingstons, the best thing about this patch of land was that it bordered the golf course.
“It fitted the bill completely – south-facing with mains drainage and large enough for the dwelling we had in mind,” says Mark. They secured the plot, gained outline planning permission in July 2012 and completed the purchase a few months later in November.
Three wishes
In the intervening months while they waited for the sale to go through, the couple interviewed several architects. However, as seems to be the way with the Kingstons, it was a chance meeting at the golf club that led them towards Oliver & Robb Architects.
“We envisioned a sustainable house, so we loved that they were Passivhaus specialists. We also felt they were keen to build what we wanted, rather than having their own agenda,” says Mark.
Their design brief was clearly formatted with fixed ideas from the outset. Firstly, they wanted a balcony on the side of the property and not at the front. Secondly, they were keen on an upside-down living arrangement in order to maximise the views. Finally, they longed for space, light and good sustainability credentials.
The architects digested the Kingstons’ vision and came back with a proposal that was very close to what’s been built. “The planners made one or two suggestions, the main being that the large dormer facing the golf course feature a catslide roof as opposed to a flat covering,” says Mark. “I think this really improves the final design, so I’ve got nothing but praise for our council’s planning department.”
Local knowledge
Work started on 30th September 2013. “I took the role of main contractor, and appointed trades,” says Mark. “This turned out really well because I had already established relationships with various local experts. Word of mouth, meeting people and asking around – this approach is invaluable to this kind of project.”
The timber frame manufacturer, Rob Roy Homes, came out of yet another golf club member recommendation. “The company couldn’t have been more helpful, regardless of being based 180 miles away,” says Mark. “Our local joiners put the timber frame up and commented on the great quality of the wood – they were really impressed with the standard of the kit.”
The only setback was down to some extreme weather conditions. “We were up to the first floor joists with the racking walls, but it all came tumbling down like a pack of cards following a massive storm,” says Mark. “It took three days to reassemble. Luckily, we had good insurance so I just had to pay the excess – it’s well worth making sure you’re covered.” By the end of December the whole structure was up, meaning the three-month roof installation could begin.
As well as project managing, Mark got hands-on with various tasks, assuming responsibility for all the internal drainage and electrical installations, plus the Ecocent heat recovery system (which extracts energy from stale bathroom and kitchen air and uses it to pre-warm domestic hot water), insulation, flooring and decorating. After 18 months on site, the project was finished in April 2015.
Dornoch DIY
Mark’s impressive efforts have culminated in a two-storey family abode that fully realises the couple’s vision. Two ground bedrooms flank a capacious hall and library area, which houses their grand piano. Also on this level is a workroom and plenty of storage.
A bespoke staircase leads to the upper level lounge, kitchen and dining area, as well as master bedroom and dressing room. “Internally, the house works so well. The open-plan arrangement is great and the way it connects with the views is an amazing feature,” he says. “The sitting gallery at the top of the stairs is lovely – I’m forever looking out of the window. I have to pinch myself to realise this is actually our home.”
As first time self-build stories go, they don’t get much better than Mark and Marjorie’s. They enjoyed the process from beginning to end. “I would do it again because I loved this experience so much,” he says. “But now we have the house we’ve always wanted, so have no intentions of moving.”
However, he’s not quite ready to hang up his self-build (hard) hat just yet. “A friend of mine who lives around the corner is about to start his own project, so I’m going to help him with it to get my fix – watch this space!”
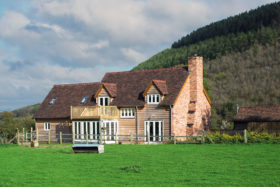
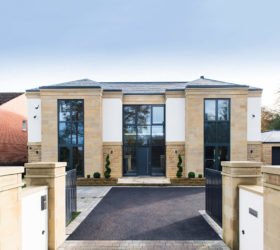






























































































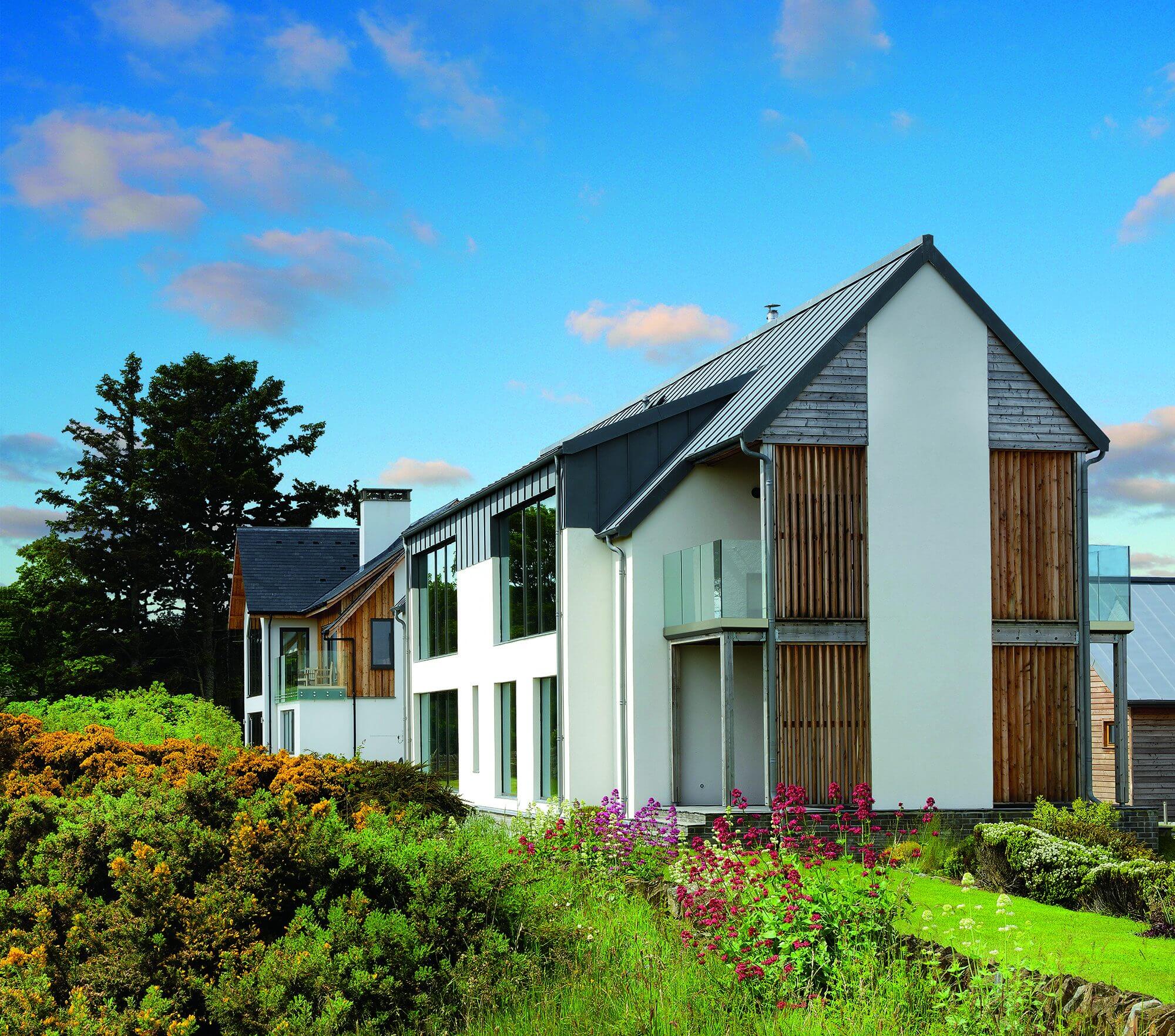
 Login/register to save Article for later
Login/register to save Article for later
