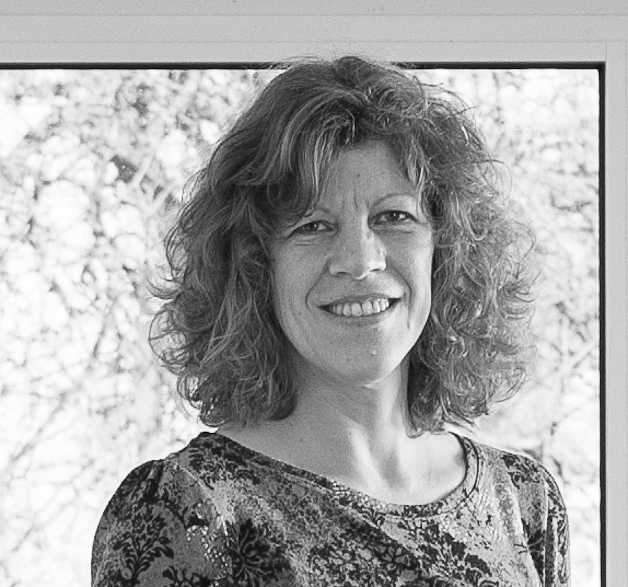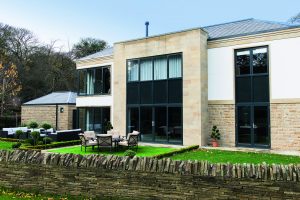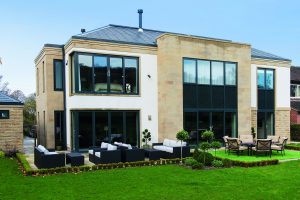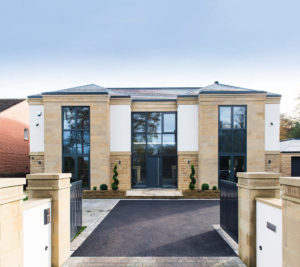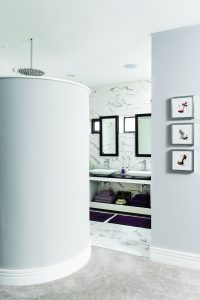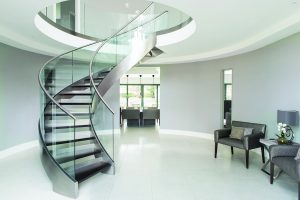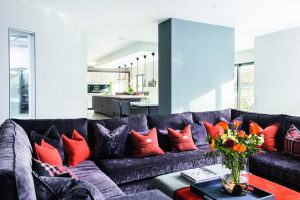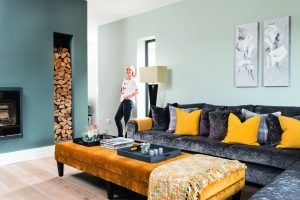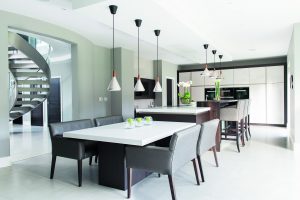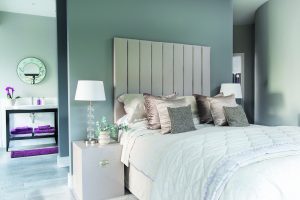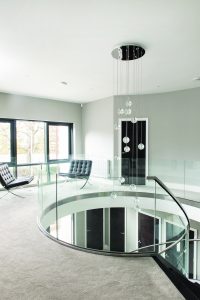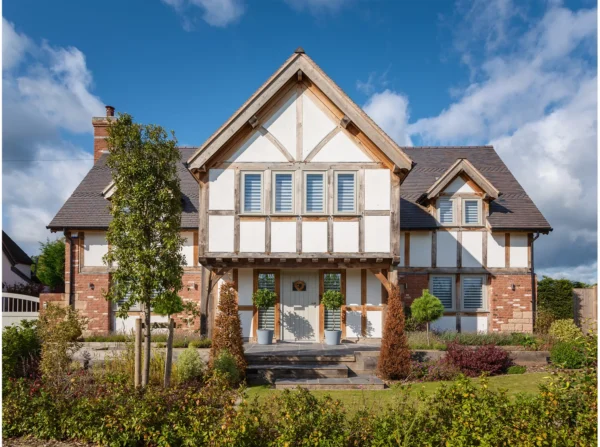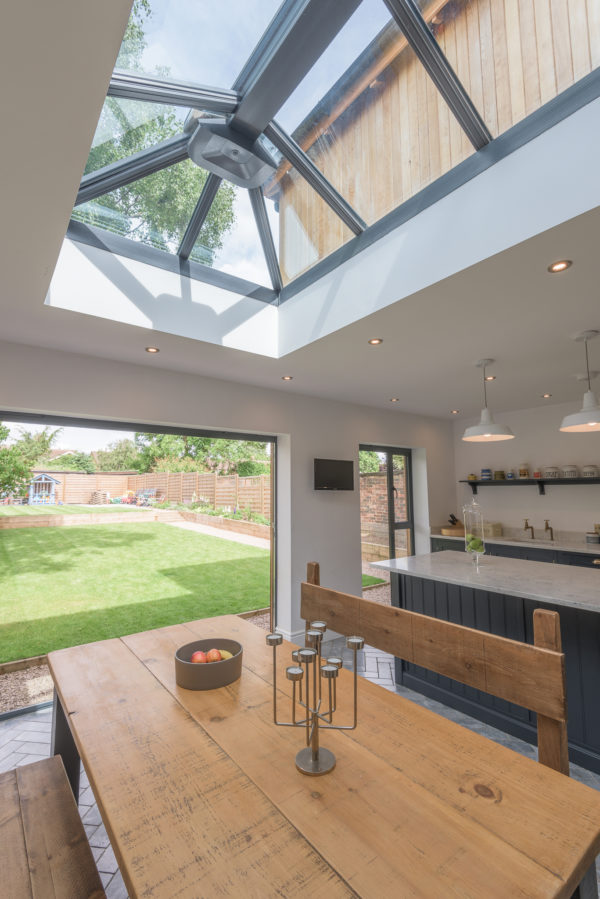Contemporary Stone Self-Build
Jackie and Darren Brooke were no strangers to construction when they set about building their current home: Darren is in the industry, and the couple had taken on projects before. They weren’t planning to move from their Georgian-style self-build when they spotted a 1930s house for sale in a semi-rural part of West Yorkshire. The dwelling wasn’t to their taste and the interior was basic, but the views at the rear were jaw-dropping, as they framed wide views of open fields sloping up to woodland.
This vista also held nostalgic value, as it overlooked a patch of land where Darren used to play as a child. “I rang the seller to make an appointment at 10am and by 5pm we had agreed to buy it,” he says. “It was the view that captured our imagination,” says Jackie. “We agreed to demolish the current abode and build something very contemporary on its footprint.”
The Brookes were conscious that their plans to build a modern house on the site of a period property could cause local controversy. “We certainly didn’t want to upset the previous owner and we were keen to work with the neighbours,” says Jackie. “Fortunately, the prior occupants were in full agreement, and even continued to rent the house from us after we bought it so they could look for a new home while we drew up the plan for our scheme.”
To keep neighbours fully aware of their vision for the dwelling, Jackie and Darren created a presentation pack and invited the local residents into the old house to look over the scheme. They used a big screen to explain what they planned to build and the sort of materials they would be using.
- NamesJackie & Darren Brooke
- LocationYorkshire
- ProjectSelf-build
- StyleContemporary
- Construction methodBlock & stone
- Plot cost£320,000
- House size502m²
- Build cost£500,000
- Total cost£820,000
- Build cost per m²£990
- Construction time14 months
- Current value£1,250,000
“We showed how the properties in the road follow a timeline,” says Darren. “The first building was constructed in the 1800s, the next is an Art Deco style, another is from the 1970s and then the 1980s. We explained that our plan followed the pattern by representing 21st-century architecture.”
As a precautionary measure, the Brookes agreed that if the scheme was refused, they would extend, renovate and sell the existing property instead of starting from scratch. But, thankfully, everyone was on board and supportive of their aims and the local council approved the radical design without objection in less than three months.
Digging down
The plot is in the middle of a mining area and a coal seam runs close by, 22m below ground. “Although it was passed as safe when the original house was built, our structural engineer pointed out that a lot of coal was extracted and sold on the black market during the Second World War,” says Darren.
“We couldn’t be 100% sure that it hadn’t been tampered with, so we had the land drilled and tested, which cost us around £5,000. The report came back clear, but we were glad we did it for peace of mind.”
There was actually an unexpected bonus to doing the survey because they discovered that the house sat on a 20m depth of sand and gravel. “The material extends across the plot and creates natural drainage, which was great news because we wanted to include a basement,” says Darren.
While this made channelling water away from the subterranean level much easier, the couple were still very keen to make certain it was constructed to the highest possible standard. “I would always prefer to invest money in getting it right first time. If you try to cut corners then you’ll end up paying twice as much fixing it further down the line,” says Darren.
Even though he works in construction, building a basement was a new venture for Darren. “We plan to have a gym, cinema room, games room and bar down there at some point,” he says. “Although it shouldn’t flood, we’ve put in a chamber with a pump so we can monitor water levels.”
High quality design
Once the basement was constructed to ground level, the team started on the main elevations. The concept centred around the impressive staircase at the heart of the building, which has become a physical and visual anchor for the dwelling.
Having been involved in many building projects, Darren was well aware of the potential pitfalls and how to avoid them. “Experience helped us to have a clear understanding of what we wanted from the property in terms of its design and build quality,” says Jackie. “Darren wanted to invest a lot of time, effort and money in the construction. He meticulously researched everything to source the finest products at the best prices.”
Jackie pays equal attention to detail, and channelled this into the interior design. “We’re both very hands-on,” she says. “I got involved in the build itself, spending many happy hours driving a 10 tonne tipper, mini digger and telehandler, but my greatest contribution was to the internal aesthetic.”
The project ran smoothly, apart from one minor hiccup regarding the glazing. Glass features predominantly throughout the house, but the diversity of products used added complications and delays. The scheme called for bespoke sizes in a combination of sliding, tilt-and-turn and bifold doors, glass balustrades and curtain walling.
“We approached a recommended window company, but unfortunately they failed to provide the quality we wanted,” says Jackie. “Thankfully, West Yorkshire Architectural stepped up to the mark, supplying just want we needed.”
Modern masterpiece
With the street cataloguing the changing architectural styles across the decades, this 21st-century addition certainly aims to wow. The front elevation is symmetrical – and even the driveway’s gate posts are carefully positioned to maintain the visual balance.
Largely open-plan on the ground floor, part-walls work to separate the house’s main living areas at the same time as allowing a clear view from one side of the property to the other. After shopping around, the couple chose a sleek Siematic kitchen topped with Corian worktops, with a dining table made from the same material at the end of the island.
Although there was enough space for six bedrooms upstairs, the couple instead decided to create four large rooms, each with an ensuite. The bathrooms are hidden by partial partition walls, which increase the sense of space while still maintaining privacy.
“It’s great for family life and it’s a beautiful place to live, plus it’s a fantastic party house,” says Jackie. For Darren, the biggest satisfaction has been the build itself. “Even though this was our first subterranean project and we faced various unusual challenges along the way, this house has turned out to be everything we wanted,” he says. “I think the trick has been to view it on an industrial scale, without losing sight of the fact that it is our home.”
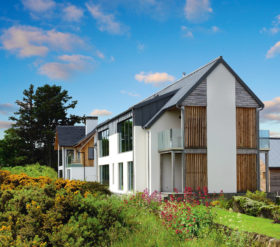
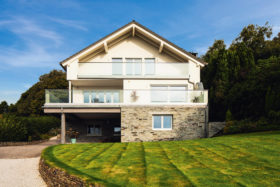






























































































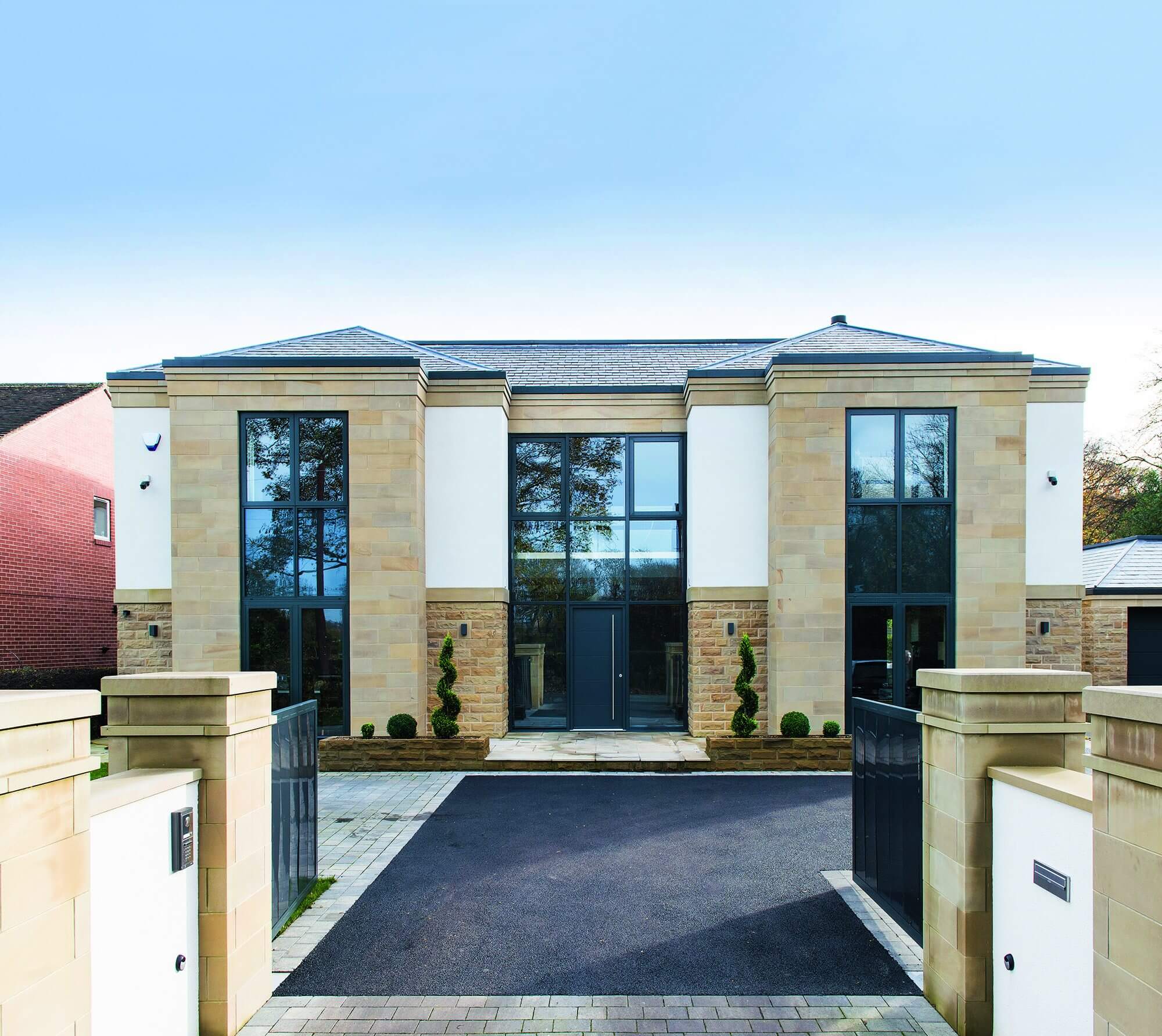
 Login/register to save Article for later
Login/register to save Article for later
