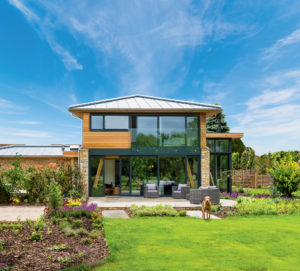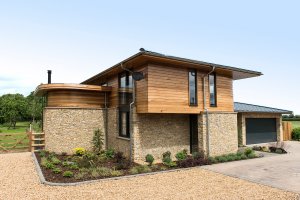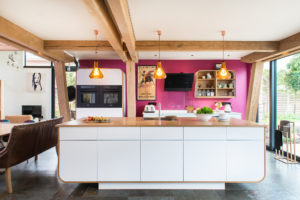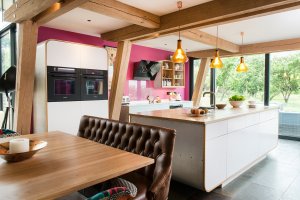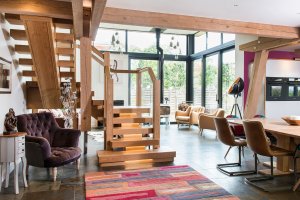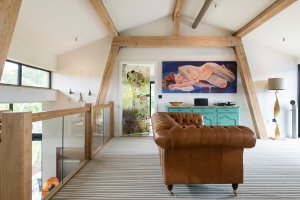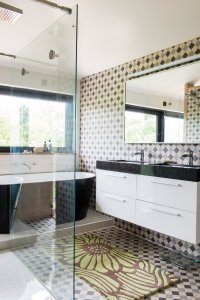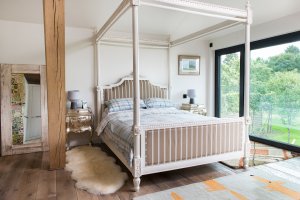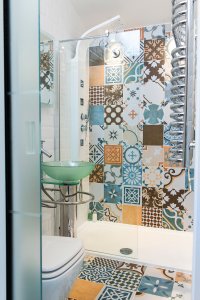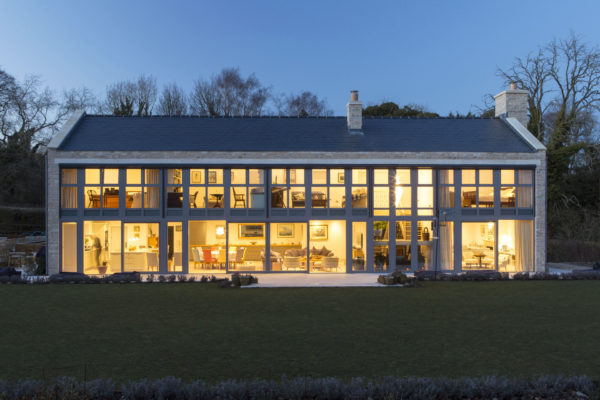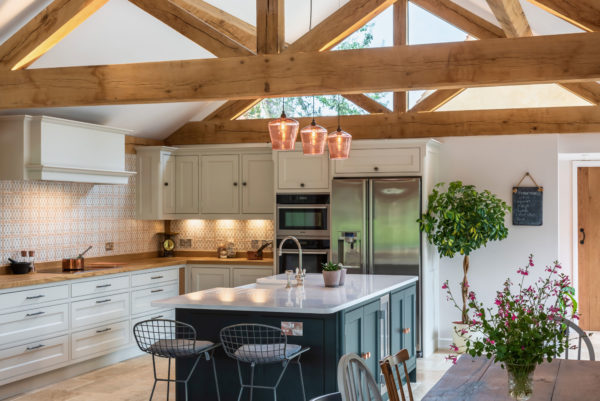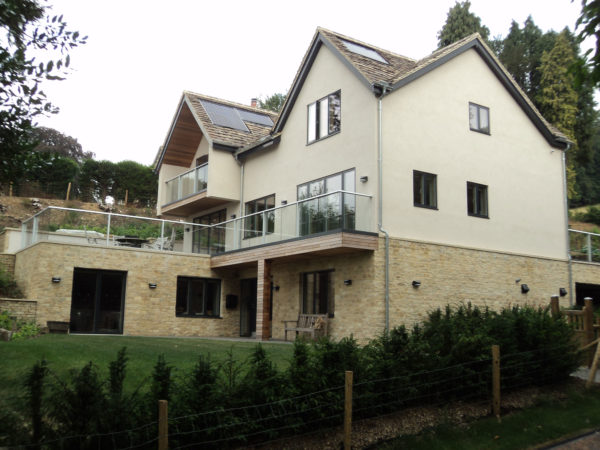Modern Oak Frame Self Build
Constructing two properties on a single plot had always been David and Jennifer Spillane’s objective. “We saw our first project as not only a means to providing funding towards the second, but also contributing to a long-term pension plan,” says David.
Having bought a former orchard site, then built and sold the first house, they were able to put into practice the lessons they had learnt along the way – with a few hurdles, of course. The two-acre plot had good road frontage for the two houses, and was big enough to provide ample screening between the finished dwellings.
While there are many design similarities in the properties, a degree of individuality is nevertheless present, in the way they appear both externally and internally. “We wanted them to look like they belonged in the local environment as a pair, even though they are not completely the same,” explains Jennifer.
- NamesDavid & Jennifer Spillane
- Location Northamptonshire
- Type of project Self build
- StyleContemporary
- Construction methodOak frame & structural insulated panels
- Project route Self project managed
- Plot sizeTwo acres
- Land costAlready owned
- House size230m2
- Project cost£586,000
- Project cost per m2£2,548
- Vat reclaim£6,240
- Construction timeTwo years
- Current value£750,000
The builds ran on consecutively, which meant the Spillanes didn’t get to enjoy a particularly lengthy period of contemplation before laying the foundations for the second house.
“There wasn’t much time to sit back and ponder on how to do things differently,” says Jennifer. “However, we’re quick learners and were able to foresee where problems may arise and plan to avoid them. Needless to say, though, others arose to take their place!”
Home design
Both houses were drawn up simultaneously for planning purposes, as well as to help achieve the required look of a complementary pair. But there were still opportunities to tweak things on build number two.
“One factor was how to use the internal space better to match our lifestyle,” says David. “For example, we moved the log burner from its position tucked away behind the staircase. This wasn’t particularly a functional problem, more of an aesthetic one, because we wanted to make it the focal point of the snug area.”
This project is 30m2 larger than the first, which brought its own challenges. “We discovered how critical it is to consider the way you want to live and to plan the space, furniture and fittings accordingly,” says David. “We’d been successful with this in the previous build, but extending the idea to our new four-bedroom house, with its larger and more complex internal space, took some thought.”
David recommends that other self builders employ designers who can create detailed 3D renders. “It’s difficult to interpret two-dimensional drawings, so choose an architect who uses software such as SketchUp,” he says. “Being able to virtually walk around the space prior to finalising things is a real boon.”
Getting consent wasn’t easy; it took around two years to secure planning permission for the two-house project. “It was arduous and fraught with frivolous objection,” says Jennifer, who cites the lack of a town plan as being among the problems. “
Read more: How to get planning permission on brownfield land
This led to individual interpretation in the planning office of the suitability and need for further dwellings. They also said our design didn’t fit the vernacular of the location; however, this area is defined by its extreme variety of housing type and style.”
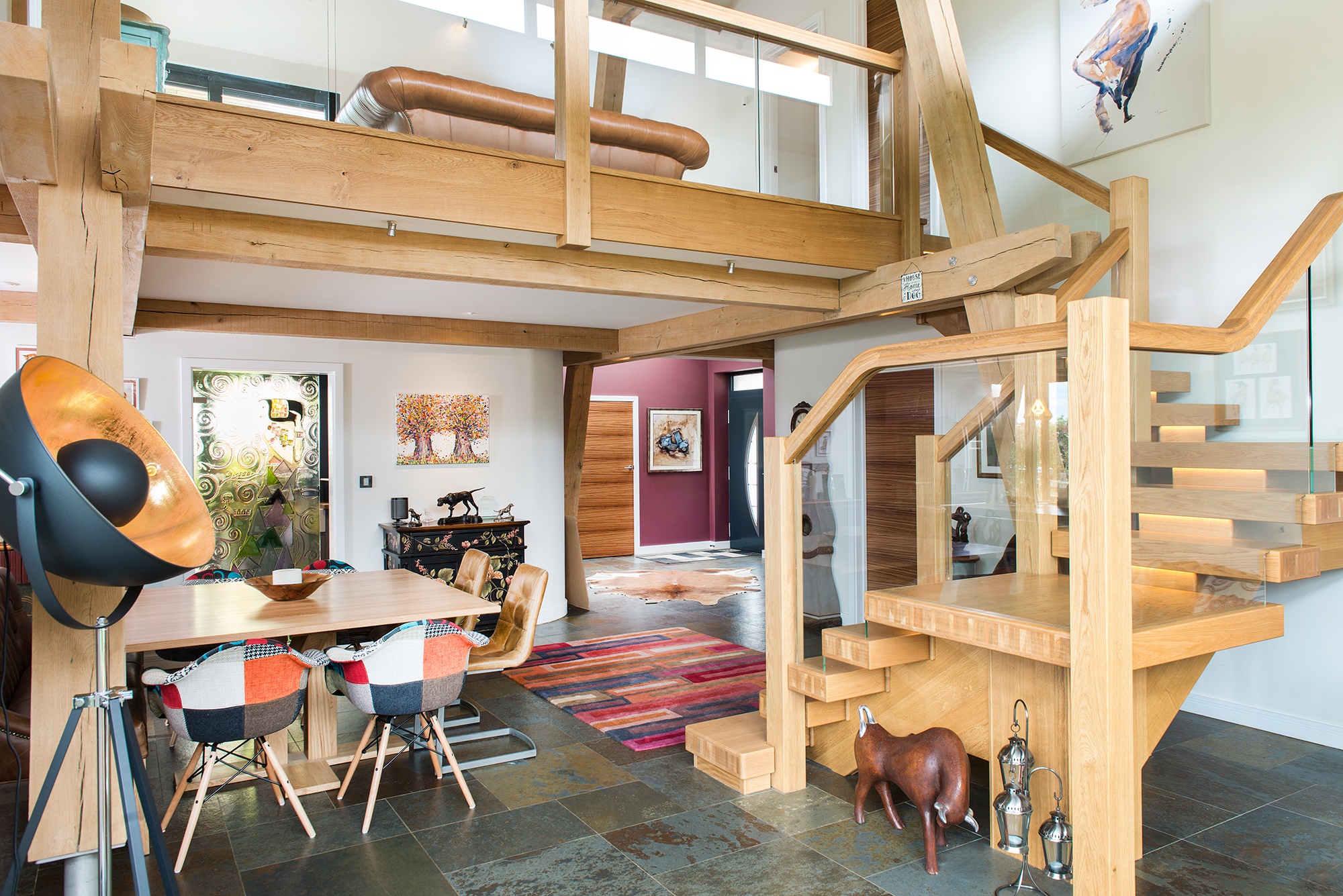
Their eventual course through this minefield was navigated by an experienced planning consultant. Gaining the support of the couples’ ward officer proved to be crucial, too. “He eventually overruled the planning officer who had recommended refusal, by pointing out that our plots could be deemed brownfield because they were sited on an old piggery and orchard,” says David.
Finance & construction
The Spillanes paid for the new scheme through a combination of savings and a mortgage. But securing this finance did not end up being a straightforward process. David and Jennifer discovered that, even with lenders who advertised themselves as self build friendly, the process was replete with red tape and bureaucracy.
“We went to Handelsbanken, a Swedish institution, which was entrepreneurial enough to share our vision and grant the finance, we needed,” says David. “Our experience is that many banks and building societies are shy of self builders, and their systems cannot cope.” One option for is to work with a specialist broker, such as BuildStore.
Find out more: Self Build Mortgages
Their previous project meant the Spillanes were also savvy when it came to the VAT reclaim process for new builds. “Push hard to have your suppliers provide eligible goods at zero-rated VAT,” says David. “We learned from before that anything that shouldn’t have had the tax charged will not be reimbursed by HMRC, meaning you have to go back to the supplier afterwards, which isn’t an easy process.”
The couple decided to bring in the same main contractor they’d used for the first house, but living just metres away from the new site afforded them the chance to manage the project on the ground. “Westcott Developments provided and oversaw most of the sub-contractors, while we sourced and managed other trades for elements such as the windows, kitchen and the oak frame,” explains David.
Hiring firms the Spillanes had previously worked with had its advantages, although, regrettably, they did end up investing time and money resolving some problems.
“We used many of the same suppliers because we liked their products. However, not all of them had actually performed optimally in terms of customer service and organisation the first time around, so we spent some time debriefing them,” says Jennifer. “We felt that, as we now knew their strengths and weaknesses, we could manage any potential issues effectively.”
The fact is, large construction projects are rarely problem-free, even for experienced self builders. In this instance, a missing steel above a section of glazing ended up temporarily halting works. In addition, a key window section overlooking the main sedum roof was too high, costing the Spillanes £3,500 to correct.
“We were the ones who were keen to keep the project on track and to meet our original design brief, so unfortunately resolving the issues generally meant us paying to get things changed and corrected,” says David.
Connecting to utilities turned out to be problematic, too, especially the water supply. “The final inspection and sign-off for the supply and water meter involved a ridiculous list of minute rules about shower hose lengths and whether various connections and pipes could be viewed,” says David.
“In the end, this meant having to fit removable access panels in a couple of places, which remain slightly visible, rather than the flawless finish we wanted.”
Natural materials
The foundations were a standard beam-and-block construction, atop which grew a green oak frame with a wraparound of structural insulated panels (SIPs). The external walls were faced with dry stone on the ground floor and red cedar cladding above, before everything was topped with a blue zinc roof to achieve a modern look.
The Spillanes are advocates of using natural materials, and chose Devon-based Carpenter Oak to supply the frame. “They were really excited by our love of contemporary style and worked hard as a team to deliver something different,” says David. “Through their strong team ethic and connection to our project, we felt we were working with friends – and this impression has continued.”
The Spillanes are always keen to push the boundaries associated with standard design. Not fans of conventional-shaped rooms and structures, they adore the double-height spaces and vaulted areas in their new home, where natural light washes across all storeys. Curves to external and internal walls add interest, although in some instances these weren’t easy to achieve.
“Curving the red cedar proved challenging,” says David. “Our contractor had to manufacture a form and then steam individual strips of the timber into shape. This was a slow but, ultimately, successful process.”
Complementing the elegant structural frame, the laminated dry oak staircase is a striking feature of the Spillanes’ new property. Designed by Roderick James Architects, it cleverly wraps around the leg of one of the intermediate green oak cross frames, providing a sculptural element to the open-plan living area and a dramatic experience for the user of the stair.
The flight was deliberately kept separate from the main frame, which was both an aesthetic and a practical consideration, to allow for the fact that the green oak structure experiences natural movement as it dries.
Throughout the design process, the Spillanes were conscious of attaining an energy efficient envelope. The SIPs are critical here – delivering a highly-insulated shell with minimal air leakage points. The triple-glazed windows were also specified without trickle vents.
“This means our Genvex air source heat pump achieves optimum performance,” says Jennifer. “The system generates most of our heating and all of our hot water, while distributing fresh, filtered air around the whole property. A log-burning stove provides the rest.”
Read more: How to create an airtight eco home
Other energy efficient elements include the low-energy LED lighting installed throughout the house and a rainwater harvesting system that supplies most of the WCs, as well as the outside tap.
Compromises
Future-proofing the internal design was another lesson the Spillanes learnt from having already built a similar property. “It’s vital that you take an in-depth look at the way you live your life and how it might alter over time,” says Jennifer.
“Open spaces have a great feel-good factor but mean you have to accept there will be less furniture, storage etc. Large bedroom windows result in fewer walls for wardrobes, curves mean nothing fits against them – these are all simple facts that you need to know and embrace beforehand.”
David and Jennifer are pleased with their achievements, although they stress that every project is unique and poses fresh challenges. “Getting everyone to see your vision is always difficult,” says David.
“Timing was a headache, too,” adds Jennifer. “The build process dragged on. Being honest, we were less driven than for the first project and didn’t keep on top of managing the schedule as well as previously.
“For the second house, a spring completion date passed and we ultimately didn’t finish until the autumn, which meant we ended up living with muddy grounds for the winter and had lots of landscaping work to do during a wet early spring.”
Despite such frustrations, they wouldn’t hesitate to do it all again. “It’s stressful but great fun,” says Jennifer. “Self building gives you the opportunity to design the house you want for the life you want to lead. It’s a great challenge but disciplined project management and good planning will ensure you achieve your goal.”
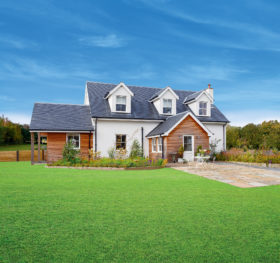
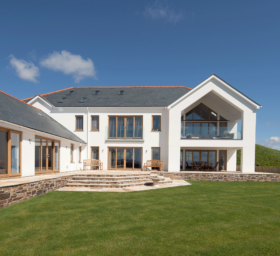






























































































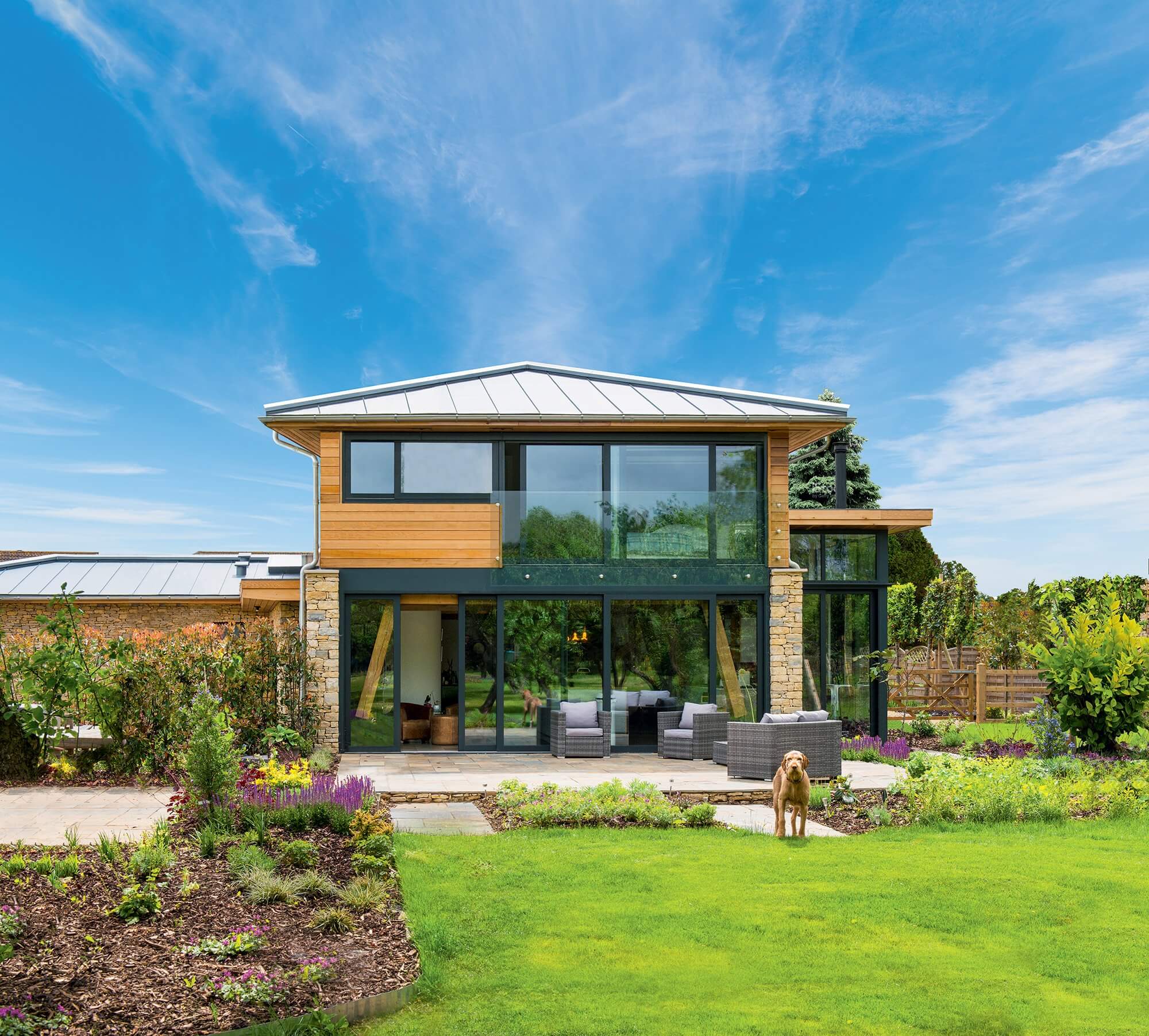
 Login/register to save Article for later
Login/register to save Article for later
