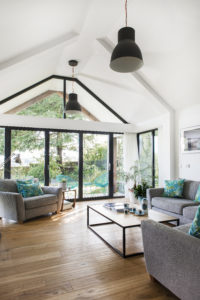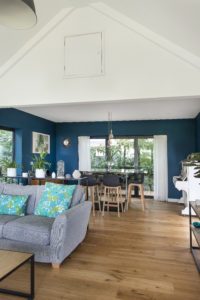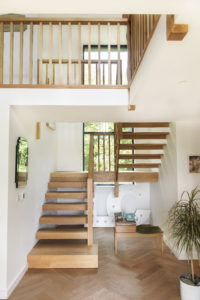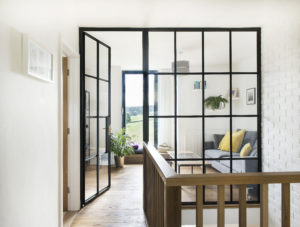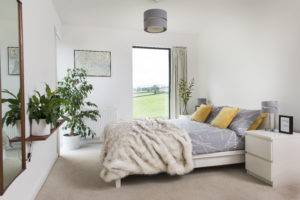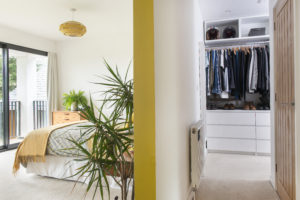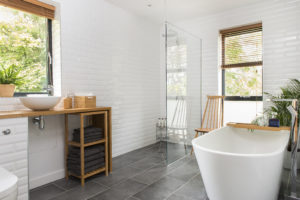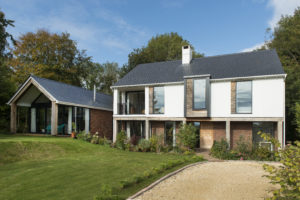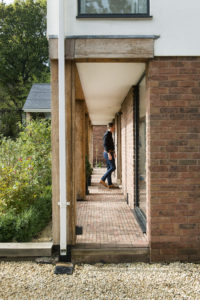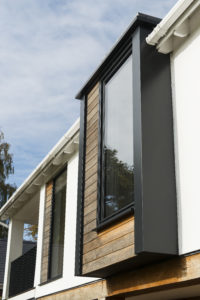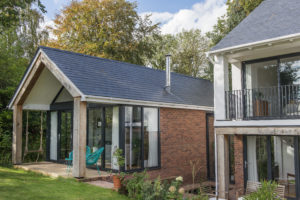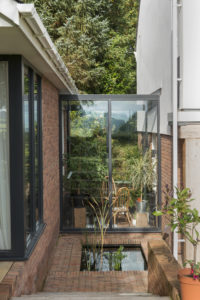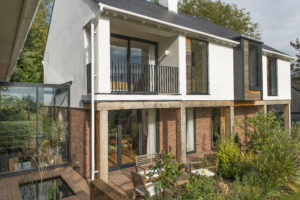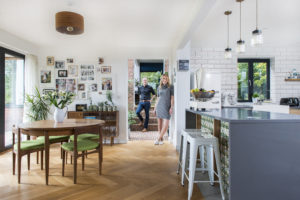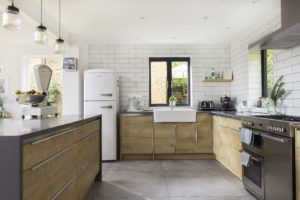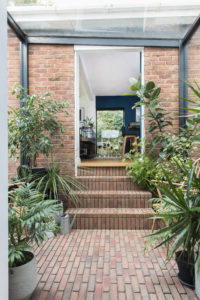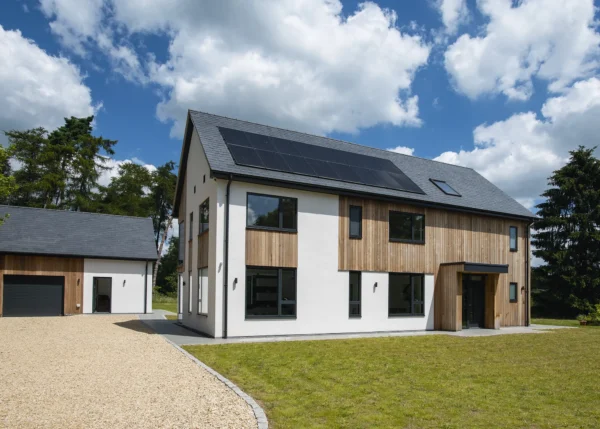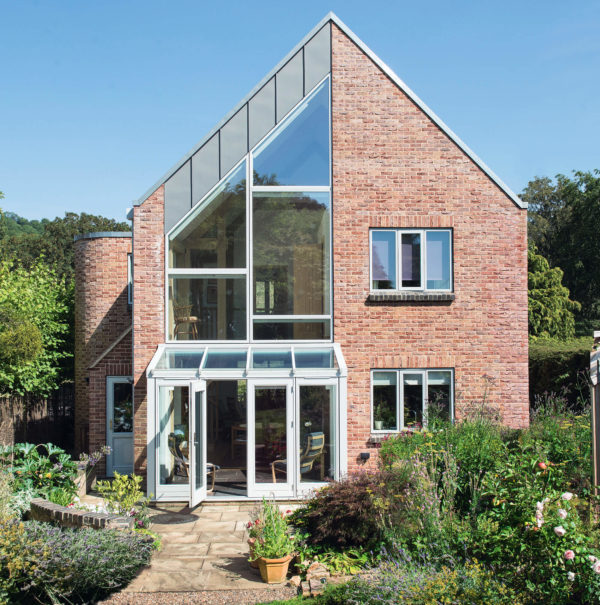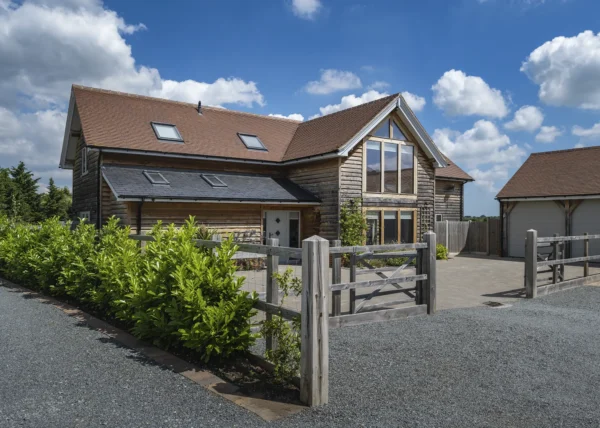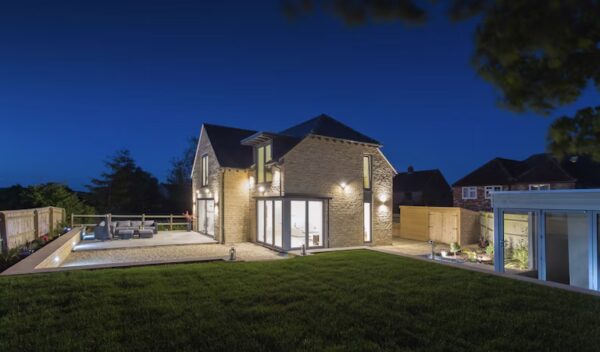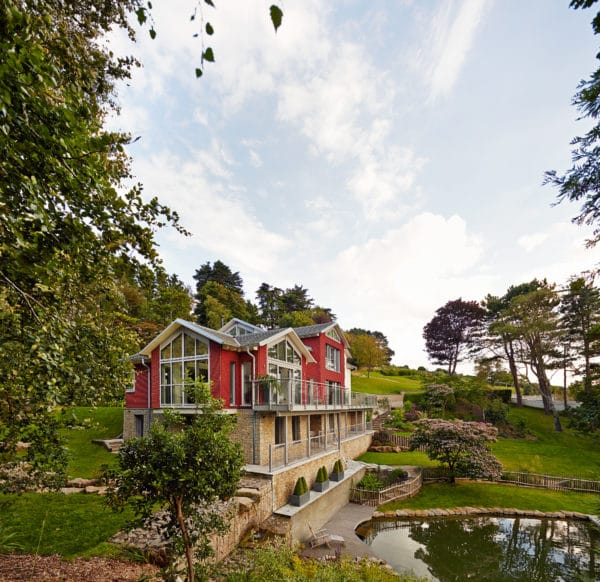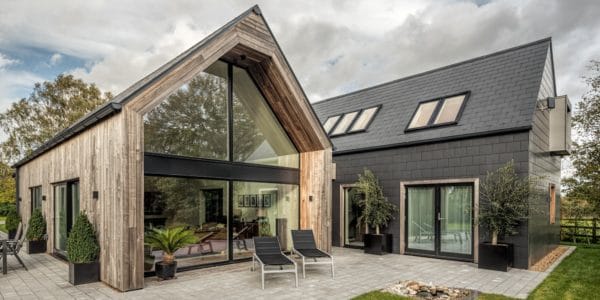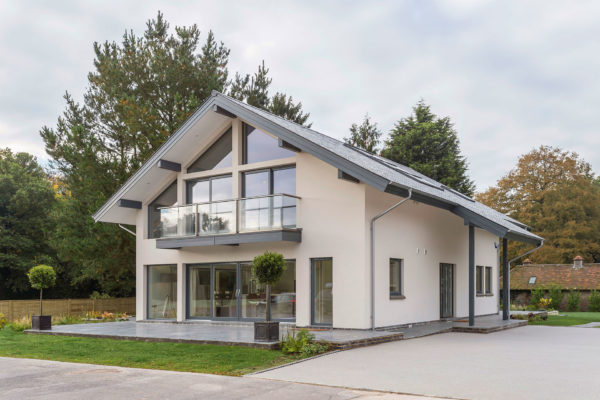Modern Self Build in Rural Devon
Having made the decision to relocate from London to the West Country, Chris and Laura Mead spent several months house-hunting without success. They hoped for a comfortable, period dwelling in a convenient village location, close to Laura’s family in Devon.
“We just couldn’t find the right thing,” she says. “A lot of places felt quite remote, with few facilities. Plus, the houses we saw had very small gardens.”
On one of their property-scouting weekends, they passed along a secluded country lane on the edge of Sidmouth in East Devon. The peaceful and convenient location, near Laura’s parents’ home, was idyllic.
“It was lovely but there were only a handful of houses along the road. We knew the chances of one ever becoming available were very slim,” says Chris. The couple continued their search, and within a few months were amazed to spot a bungalow for sale on the lane. Full of enthusiasm, they arranged a viewing.
- Names Chris and Laura Mead
- Occupations Architect & baker
- Location Devon
- Type of project Self build
- Style Contemporary
- Construction methodBrick and block
- Project routeChris designed, Laura's father project managed, main contractor hired for construction
- Plot size1,000m2
- Land cost £310,000
- BoughtMay 2015
- House size 205m2
- Plot size 0.6 acres
- Project cost £300,000
- Project cost per m2£1,463
- Total cost £610,000
- VAT reclaimed £5,500
- Building work commenced October 2015
- Building work took 48 weeks
- Current value £900,000
“It was a post-war Woolaway prefab,” says Chris. “It had been extended over time, so the layout was higgledy-piggledy and the structure was rotten. It wasn’t salvageable at all. But the views were amazing, the garden had clearly been loved, and the size and position of the plot were perfect.”
Although the couple had not really considered doing a self build before, the opportunity to secure such a special location was too good to pass up. The pair were also undaunted by the task, as both have worked professionally in architectural practice, with Chris specialising in commercial buildings and Laura in landscape design.
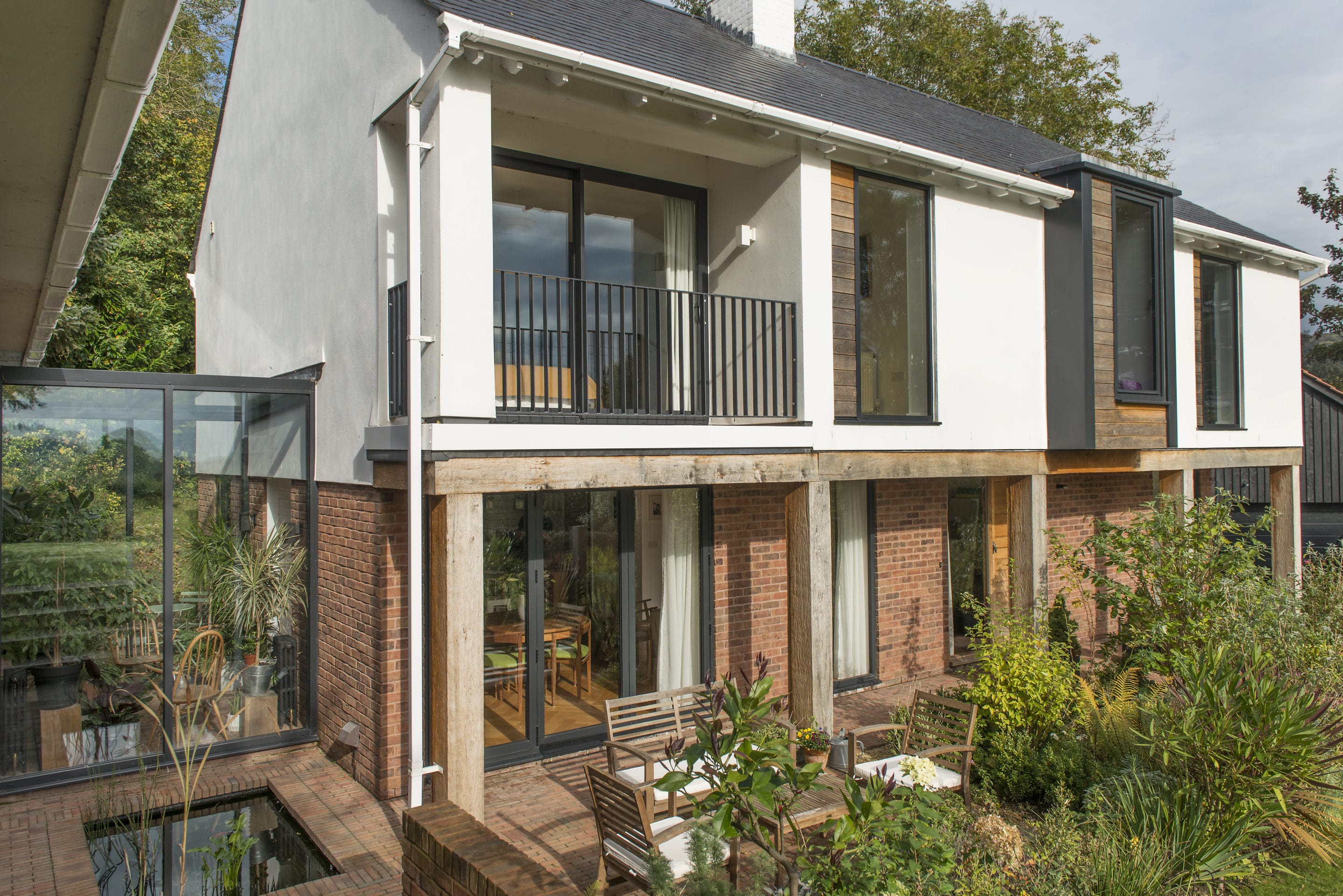
The colonnade serves as a porch and shields the living areas from strong sunlight
What’s more, Laura’s father Roger Norton, an experienced architect with the benefit of local knowledge, was happy to be involved.
Buying the plot
The Meads were not the only ones to spot the site’s potential. Having set their hearts on acquiring it, they soon found themselves bidding against five other buyers. “We took advice on the property’s value from my father and a local estate agent, and offered £60,000 over the guide price,” says Laura. “We were quite hopeful, so when we heard we’d come second, we were really disappointed.”
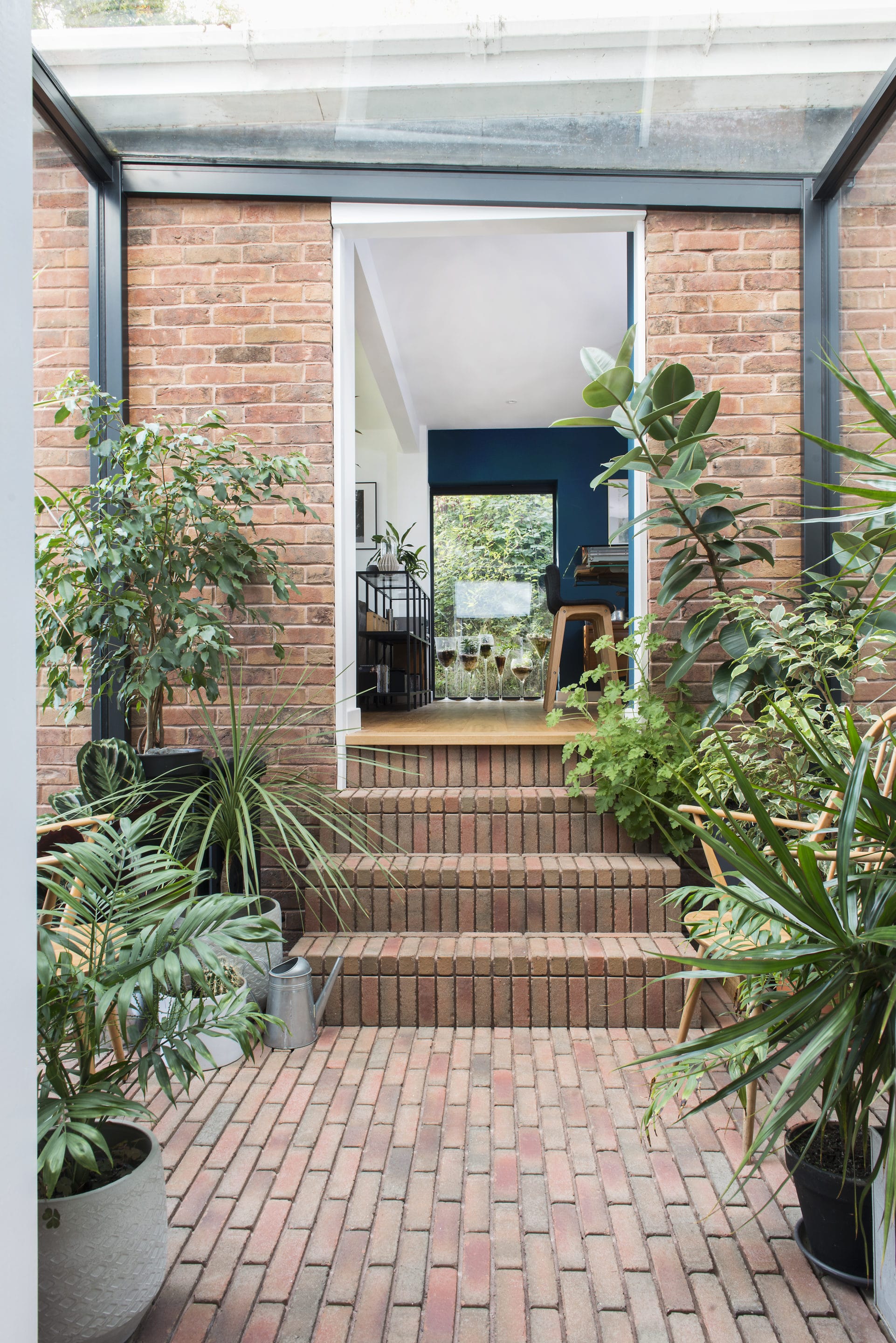
Having lots of potted plants in the glazed link creates a real inside-outside feel
A few months later, the original sale fell through. As the next in line, the couple were given first refusal and their original offer was accepted. With their relocation plans suddenly back on track, Laura and Chris decided to remain in their London home and full-time jobs, and remortgage to buy the land and finance the Devon project.
They soon encountered a tricky situation. Their lender insisted that outline planning permission for the build was granted before they would agree a loan – but as they didn’t yet own the site, the couple didn’t feel they could fully develop their plans.
“This turned out to be one of the most stressful parts of the whole process,” says Chris. “We needed a way to show the lender that we could definitely get planning consent for a house of sufficient value to warrant the mortgage.”
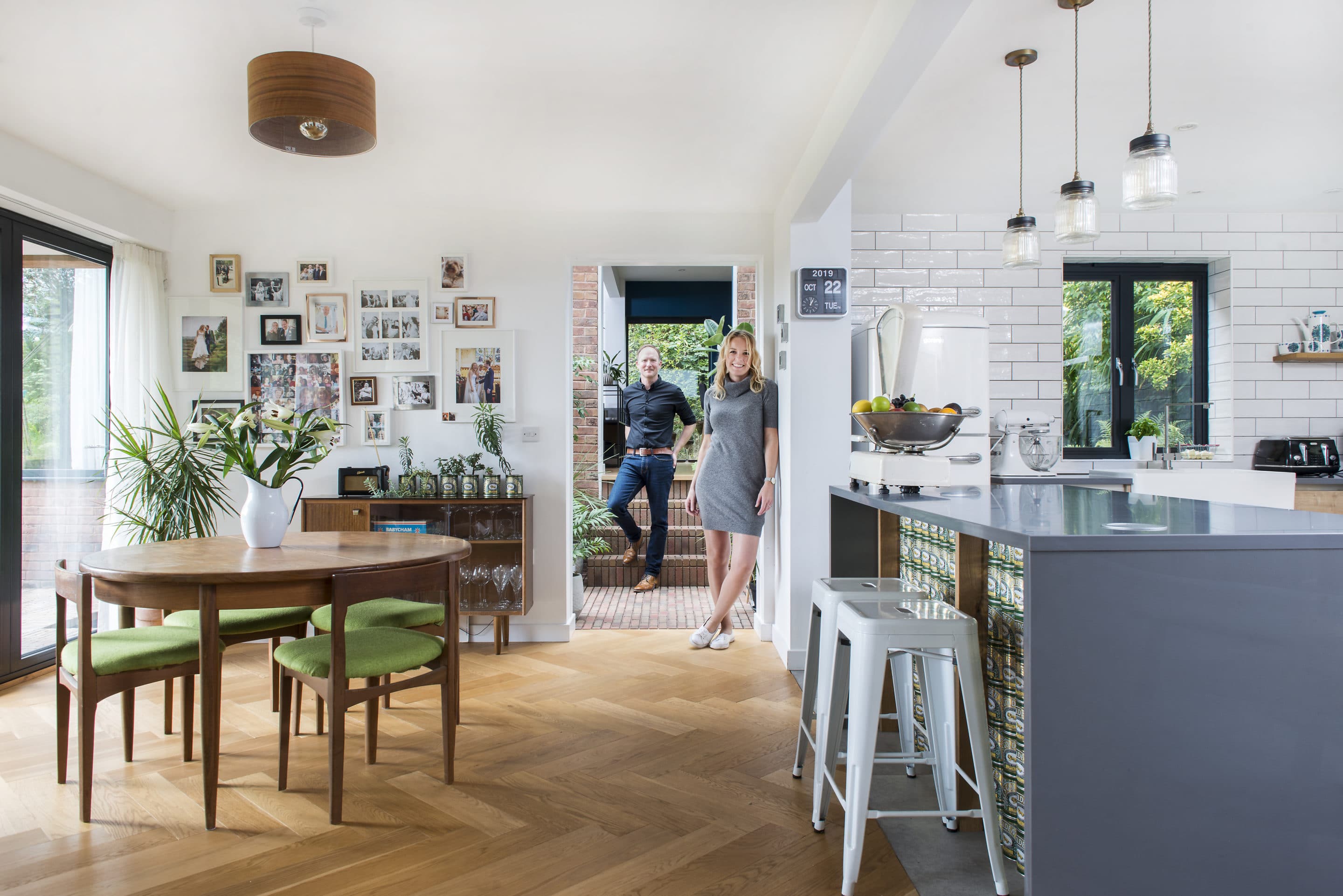
They chose keenly priced kitchen units but invested in hardwearing Silestone composite work surfaces
The solution was to arrange a pre-planning meeting with the council. The couple met with the local officer on site, showed sketch plans and talked through their ideas. The local authority then confirmed in writing that a full planning application based on the proposals was likely to be approved.
“That letter, along with some initial construction costings, was enough to reassure our lender. They then agreed a stage payment self build mortgage and released the funds for us to buy the land,” says Chris.
“You’d normally at least be expected to have outline planning permission to get finance, but I think our professional experience meant we understood the processes perhaps better than a layperson and could act quickly.”
Design process
While the purchase was going through, Chris and Laura devoted every spare evening and weekend to refining the design. Although Chris had 15 years’ experience as an architect, he had worked on few individual houses, so faced a steep learning curve. He was keen to create a contemporary home that would fit comfortably in the rural landscape, honour the vernacular and capture the stunning views.
Chris created plans for a two-storey, three-bedroom house to sit centrally on the plot, with a living room ‘extension’ connected by a glass link. A large, separate garage lies to the other side. “Rather than a big, imposing dwelling, I wanted the feel of a cluster of rural buildings, like a farm,” says Chris.
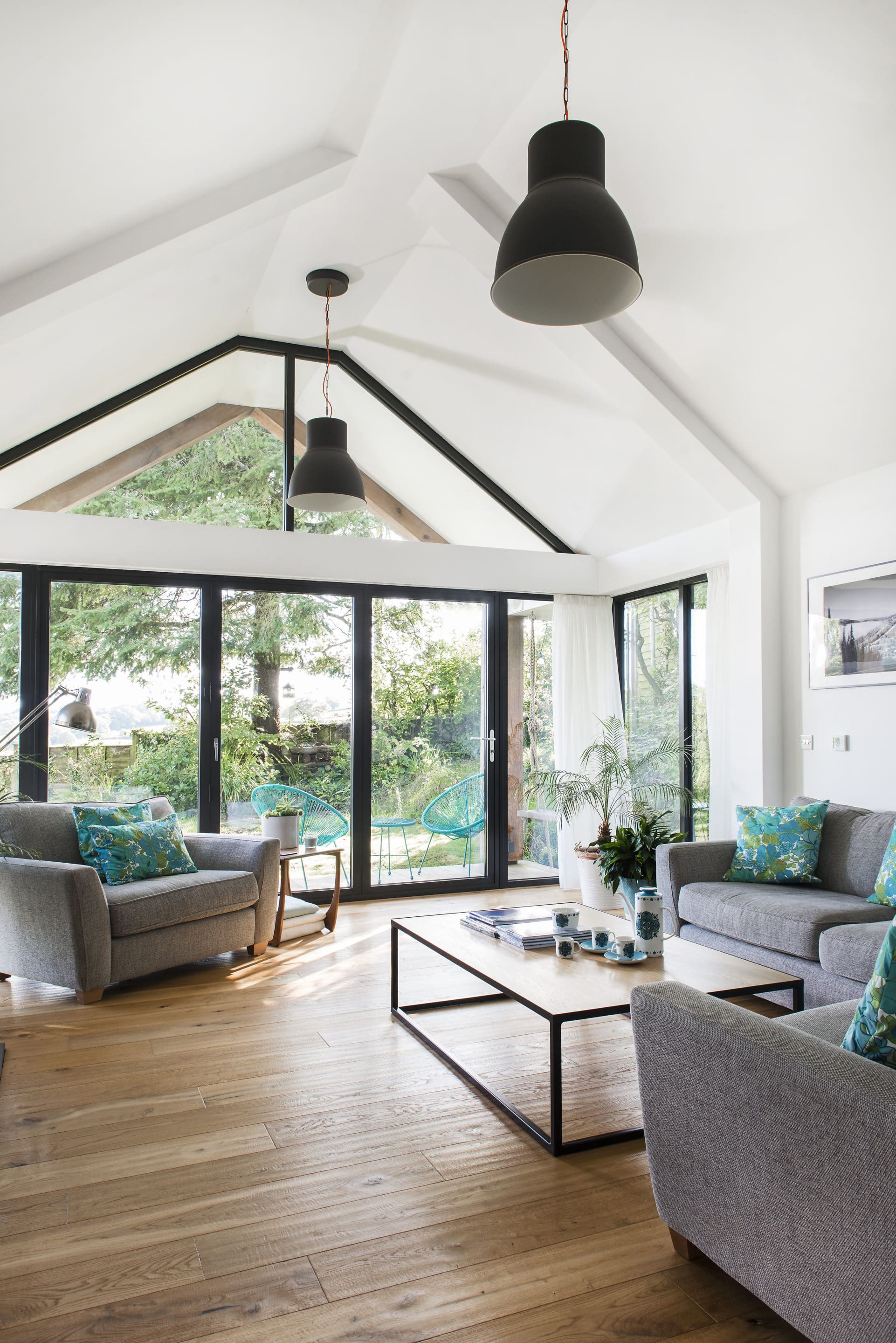
Huge windows in the lounge draw the eye to the uninterrupted green views
“We incorporated traditional elements like pitched roofs, oak, slate, brickwork and white render, which is the customary exterior finish for a Devon longhouse.”
The couple also had to work around the plot’s significant incline. Digging out a sizeable quantity of earth was going to be unavoidable, bringing significant costs. Excavations were minimised thanks to a split level ground floor, with a small flight of brick steps between the kitchen and lounge.
“I had to find a balance between a manageable change of level inside and not digging out more earth than necessary outside,” he says. “With just four risers, the transition between the rooms is very comfortable and the steps make an attractive feature.”
Full steam ahead
Planning permission was obtained without a hitch. With friend and structural engineer Paul Smith on board, and a recommended local contractor engaged, the build got underway. Laura’s father agreed to act as project manager, which allowed the Meads to continue working in London until a few weeks before they moved in.
The three liaised whenever required, and Chris and Laura made regular weekend visits to monitor progress. “Having my dad here on site to act for us was brilliant. We were always excited on the Friday night drive down,” says Laura. “As we weren’t here all the time, we could really appreciate the difference from one visit to the next.”
Living at a distance from their project, Laura and Chris were spared some of the day-to-day stresses of self building. However, there were downsides, too. On one visit, Chris noticed the roof was being constructed with a 300mm overhang at the gable end; but he had envisioned almost no projection.
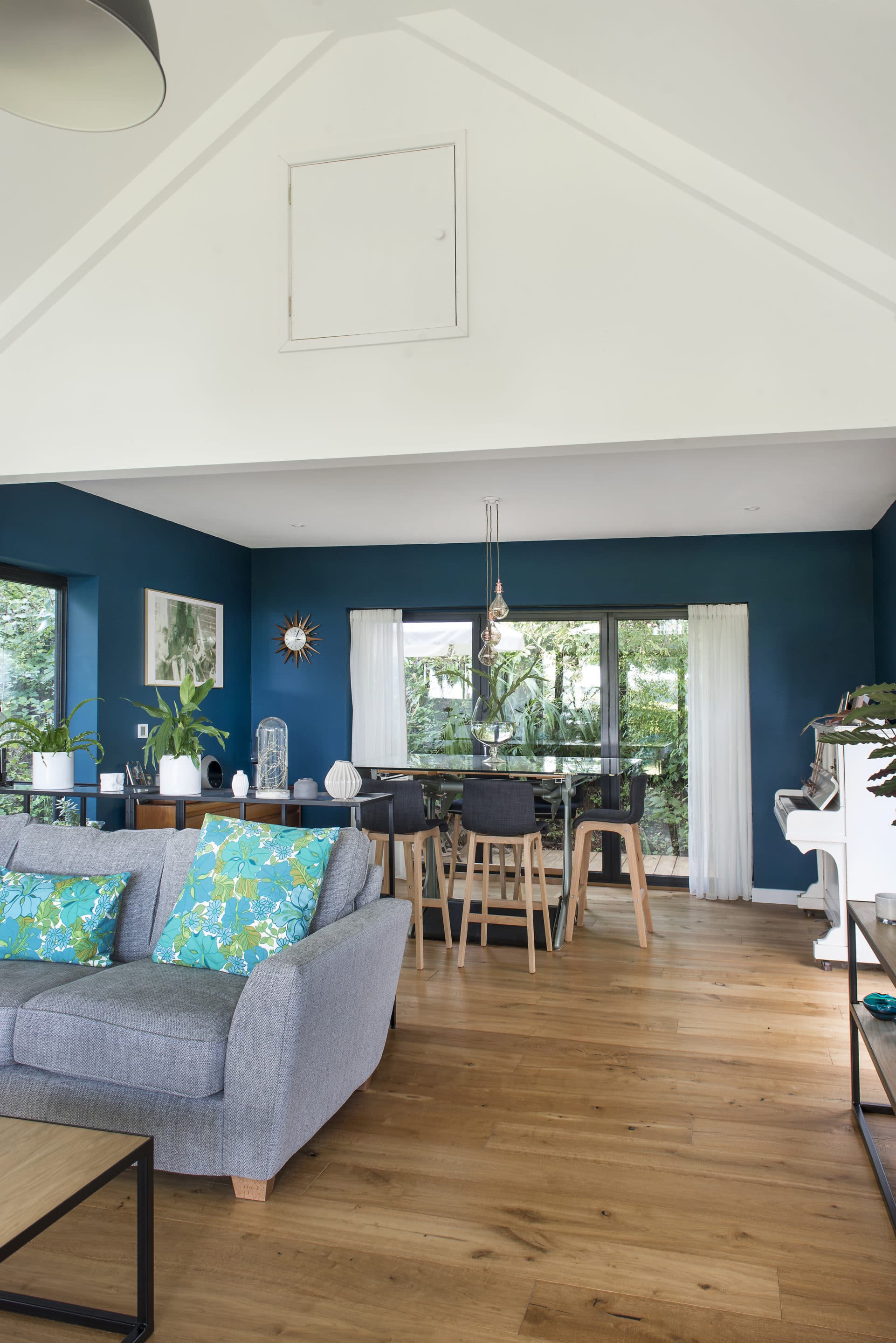
Zephyr, a deep blue colour from Valspar, brings a sophisticated mood to the dining area. Laura’s old architect’s drawing board now acts as an unusual dining table
“The little details were important to me and I simply hadn’t been clear enough to the contractor,” he says. “Luckily things hadn’t gone too far, but I had to ask for the joinery to be removed and redone.”
Although he investigated a range of building systems, Chris’s design lent itself to a standard brick and block construction. With mains water and gas supplies already in situ, they’ve opted for a gas-fired, zoned central heating system with underfloor heating.
“I do advocate renewables, but the upfront costs of solar panels and heat pumps were outside our budget. It would have impacted on the size and finish of the house and we had to make a choice,” he says.
Nonetheless, this is a very energy efficient house, largely due to a fabric-first approach. “We’ve got Celotex insulation in the walls and floors, as well as traditional loft insulation, all to a higher spec than the Regs require,” says Chris. “We’re south-facing and benefit from
a sunny orientation, to the extent that we needed the colonnaded overhang for protection from solar heat gain in the living areas.”
Stunning result
The house was designed to take advantage of the far-reaching rural views, and glass is a key element in maximising the outlook. It brings in natural light, frames garden views and promotes direct sightlines throughout the building.
Both the ground and first floors feature double-glazed, aluminium-framed, floor-to-ceiling doors and windows. A glass wall divides the upstairs snug from the landing and allows sunshine to permeate through the centre of the house.
At ground level, the modern, plant-filled glass link connects the two living areas. “We had a vision for this and collaborated with our window supplier to create something as close as possible to that,” says Chris.
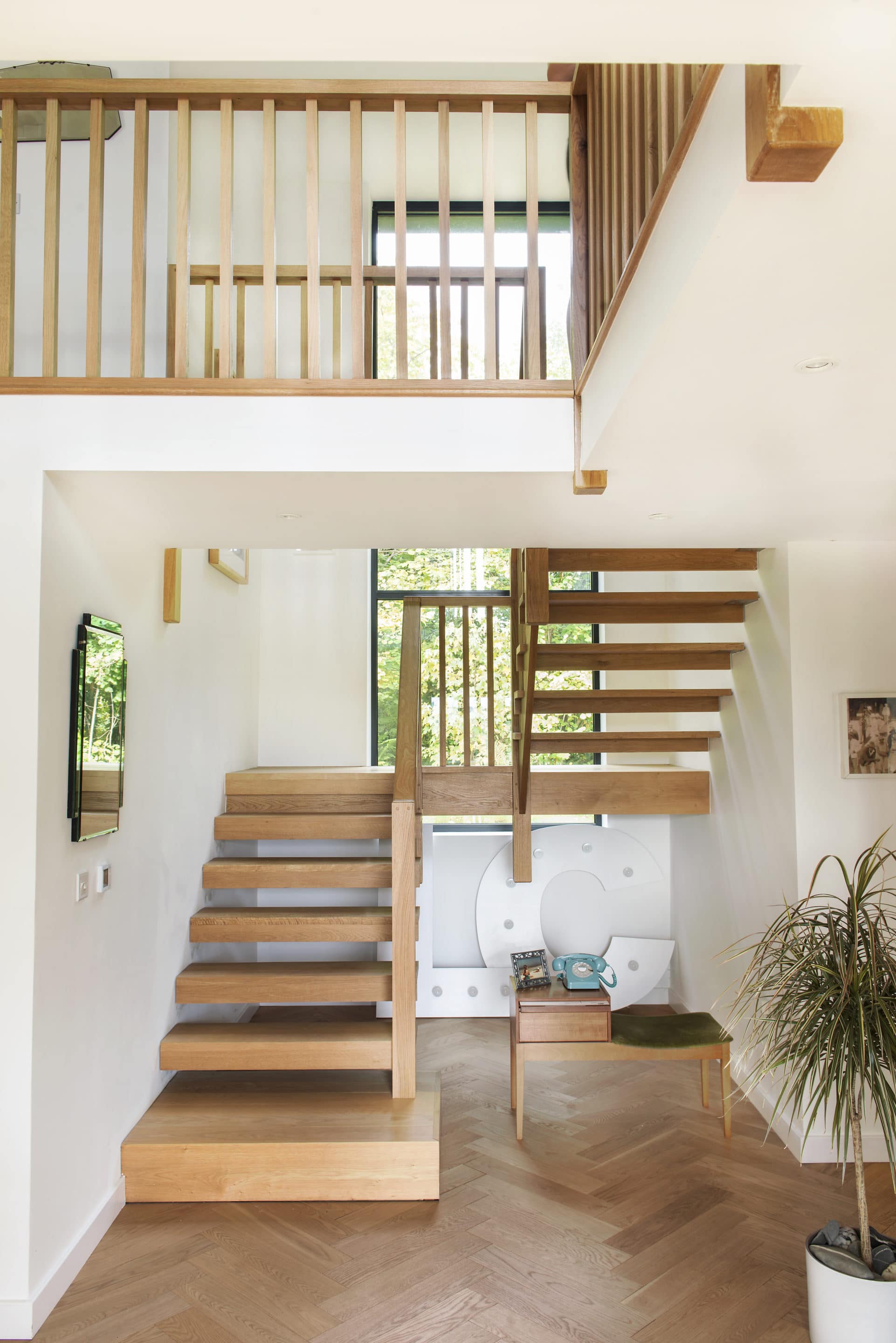
The open tread, oak stairs from Westgrove Joinery let light flow through from the large window on the half-landing
“We wanted it to sit just under the lounge roof and be large enough to be usable.” It’s not just the glazing that helps to create a connection between indoors and out. The link’s floor is composed of carefully laid Dutch bricks. These have also been used for the patio outside, blurring the boundary between house and garden.
A large, white-painted brick chimney runs up through the middle of the house, adding architectural interest. It also separates the open-plan living zones and echoes the white, brick-format wall tiles in the kitchen and bathrooms. Engineered oak flooring is mirrored by the feature staircase and wood-effect kitchen cabinetry inside, and by exterior oak cladding and timber supports outside.
Managing their build at arm’s length was not without its frustrations and challenges, but Chris and Laura feel it gave them space to think over decisions, eased their finances and made the process as relaxed as it could be.
“It’s incredibly exciting to watch the house you’ve designed evolve into a reality,” says
Laura, “I’d never say we wouldn’t do it all again, but I can’t see us moving from here for years to come, if ever. We feel very lucky to have found such a special spot.”
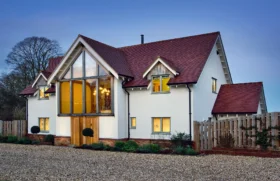
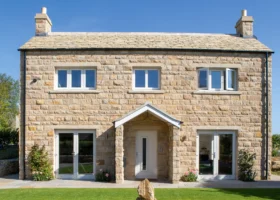















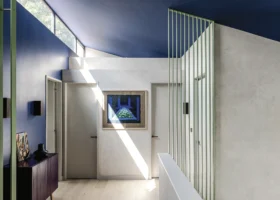
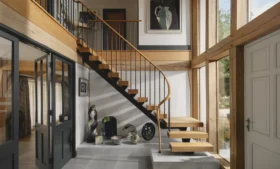












































































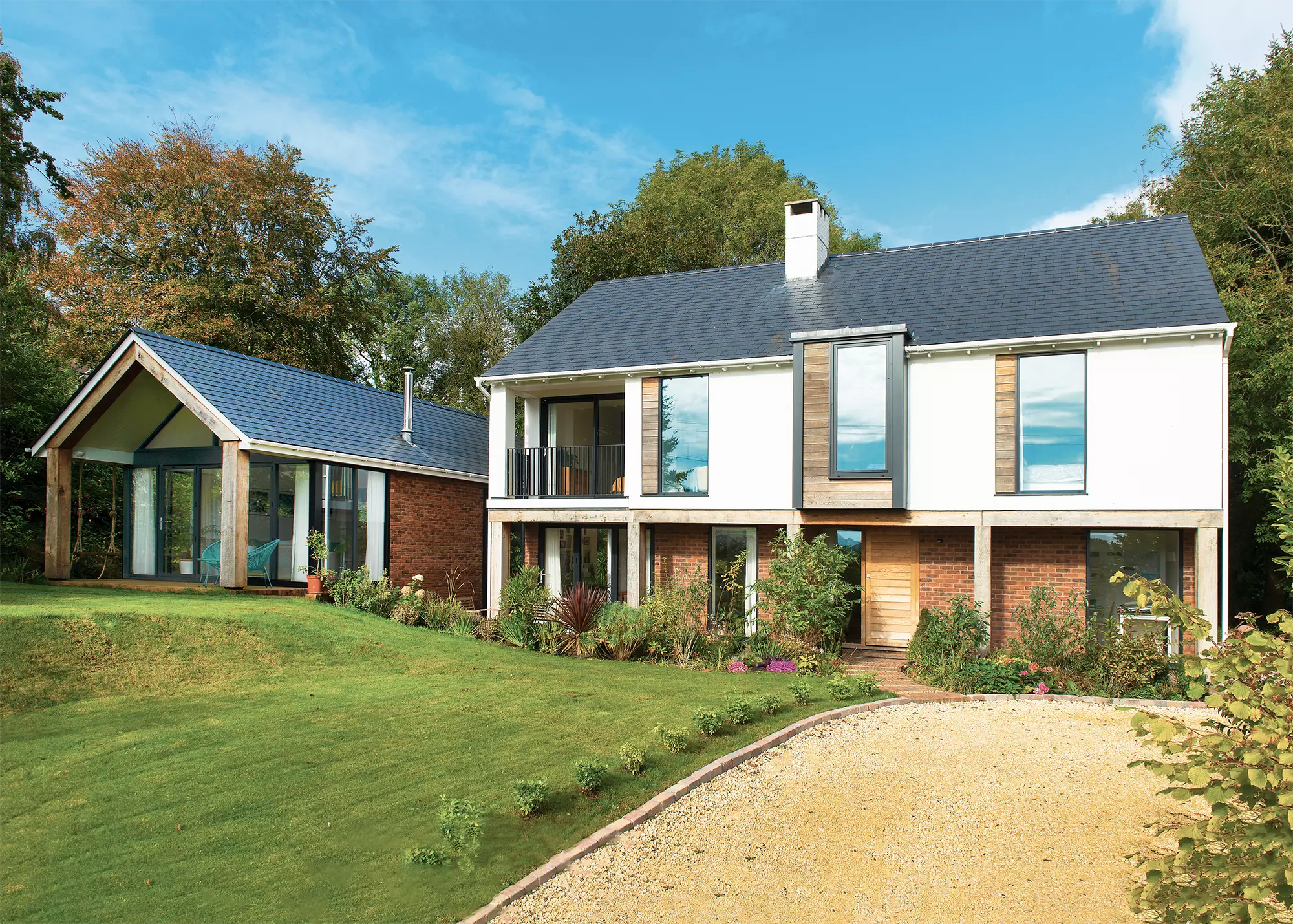
 Login/register to save Article for later
Login/register to save Article for later
