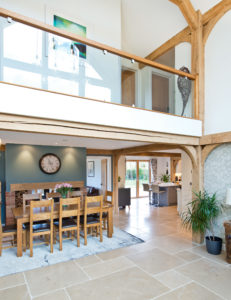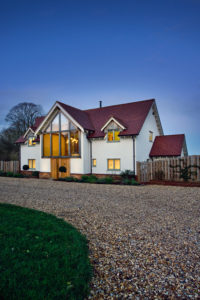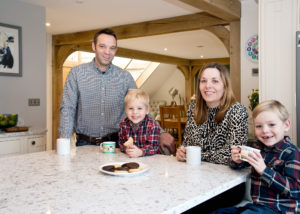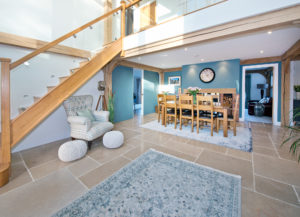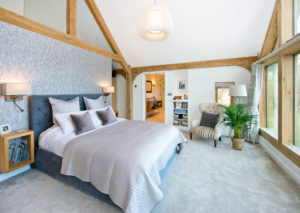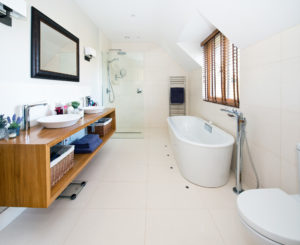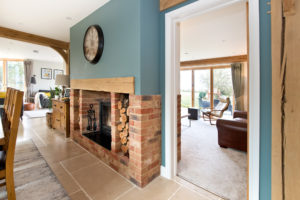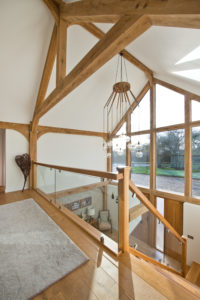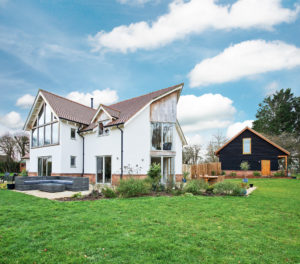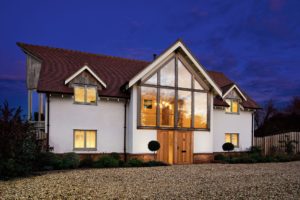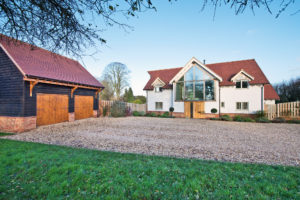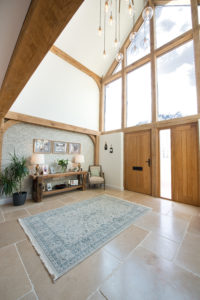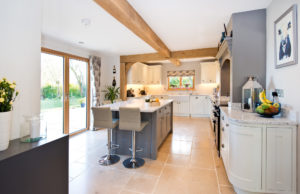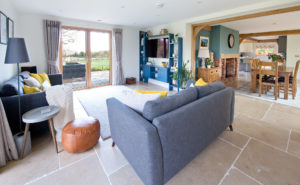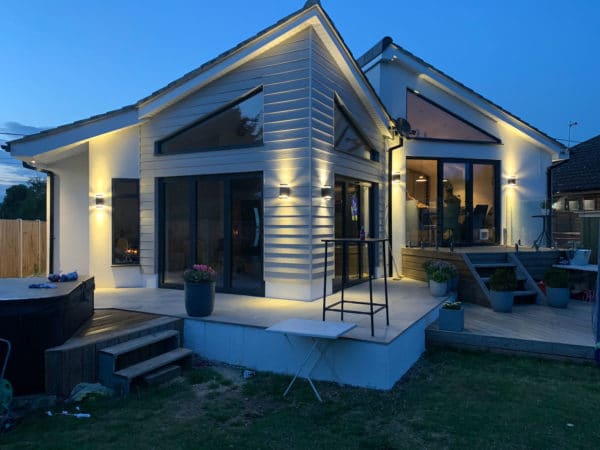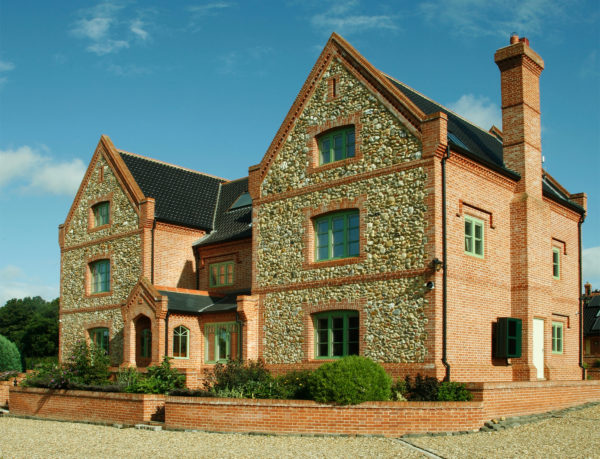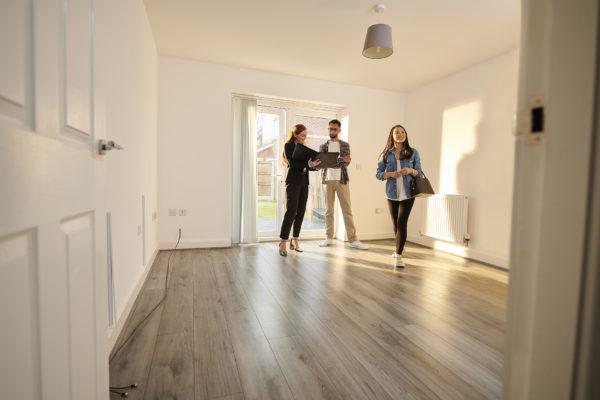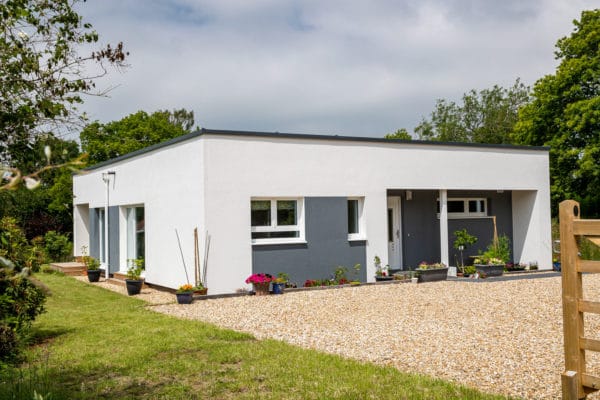Hybrid Oak and Timber Frame Family Home
Nestled amid the scenic Hampshire countryside, the village of Chilbolton is recorded in the Domesday Book. The location is home to picturesque thatched cottages, a 12th century church and a celebrated observatory.
Surrounded by glorious countryside and close to the River Test, it’s no wonder that long-term residents James and Caroline Sharp were keen to stay in the area when they decided to build a new house.
Unexpected opportunity
The couple already had one small child, Samuel, and Caroline was pregnant with Finley when the pair learned of a building plot that was rumored to be coming onto the market. With full time jobs to manage, too, the timing was far from perfect.
James had previously built two houses on a family-owned plot in Salisbury, but not to live in himself, and he’d yearned to create his own home for a long time. However, he was not actively looking for a site.
| This project was nominated for the Build It Awards Best Home 2020! |
- NamesJames & Caroline Sharp
- Occupations IT company director & communications consultant
- LOcationHampshire
- Type of build Self Build
- Style Contemporary
- Construction MethodHybrid oak & timber frame
- Project routeArchitect-designed, homeowners project managed alongside main contractor
- Land cost £550,000
- Bought Summer 2016
- House size368m2 (incl. 98m2 garage with living space above)
- Project cost £550,000
- PROJECT cost per m2 £1,495
- Total cost £1,100,000
- Building work commencedApril 2017
- Building work took68 weeks
- current value £1,300,000
A local estate agent and friend mentioned that a large, flat plot on the outskirts of the village, with planning consent to replace the existing bungalow, was soon to be hitting the market. The pair hurried round to view it and could immediately see its potential. “The plot is beautifully positioned down a quiet lane, with views over open fields,” says Caroline. “It’s not isolated; there are neighbours on both sides but we’re not overlooked.”
Despite their already very busy lives and the imminent arrival of a second child, the Sharps decided to take the plunge and offer the full asking price to the owner. This was accepted, so the property never actually made it onto the open market; a classic example of how acting swiftly on local knowledge can reap big rewards.
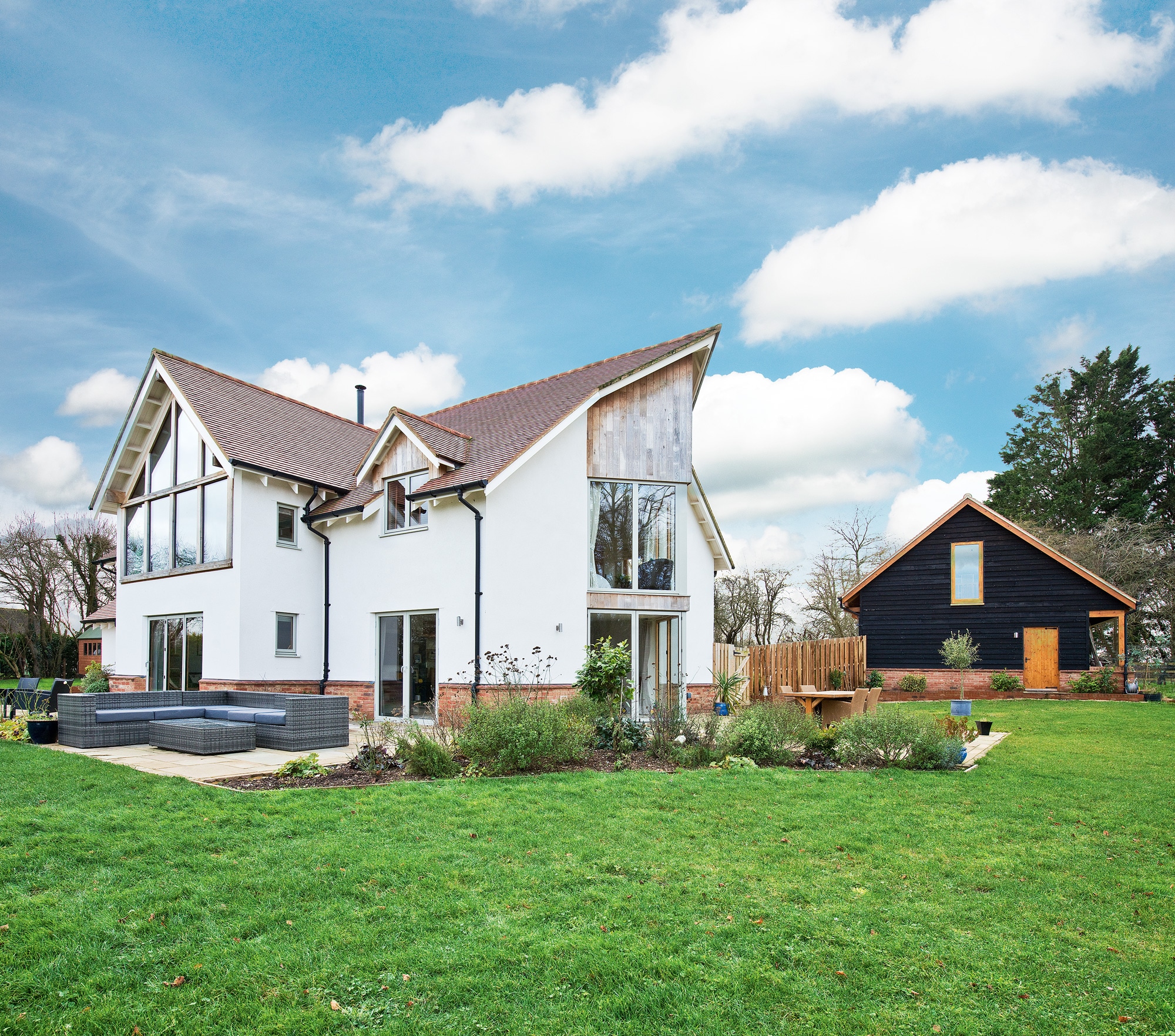
The timber frame and oak house is finished in render, with a brick plinth in Vandersanden’s Old Farmhouse blend
The Sharps quickly found a buyer for their house and everything looked to be proceeding smoothly. But a month before completion, their purchaser suddenly pulled out. Already committed to the plot, the couple were forced to pay two mortgages for a couple of months rather than lose the site and their down payment. “It was a stressful time and I had several sleepless nights,” says James. The house went back on the market and, thankfully, sold just a few weeks later.
In the meantime, the family prepared to move into their new plot’s rather dilapidated bungalow, which was to be their home for the next 22 months while the building works were underway. Living on site allowed them to keep an eye on progress, as well as saving on rent.
Developing the design
The plot came with planning permission for a large Georgian-style house. James and Caroline, however, had always loved oak frame homes. So they organised a pre-application meeting with the local council’s planning officer to discuss whether there was any potential to change the consent to a different style of dwelling.
A positive response encouraged the Sharps to develop a revised scheme that would better fit their needs. The couple brought in Studio 4 Architects to come up with a light, open and family-friendly design that would deliver the character and wow factor of oak.
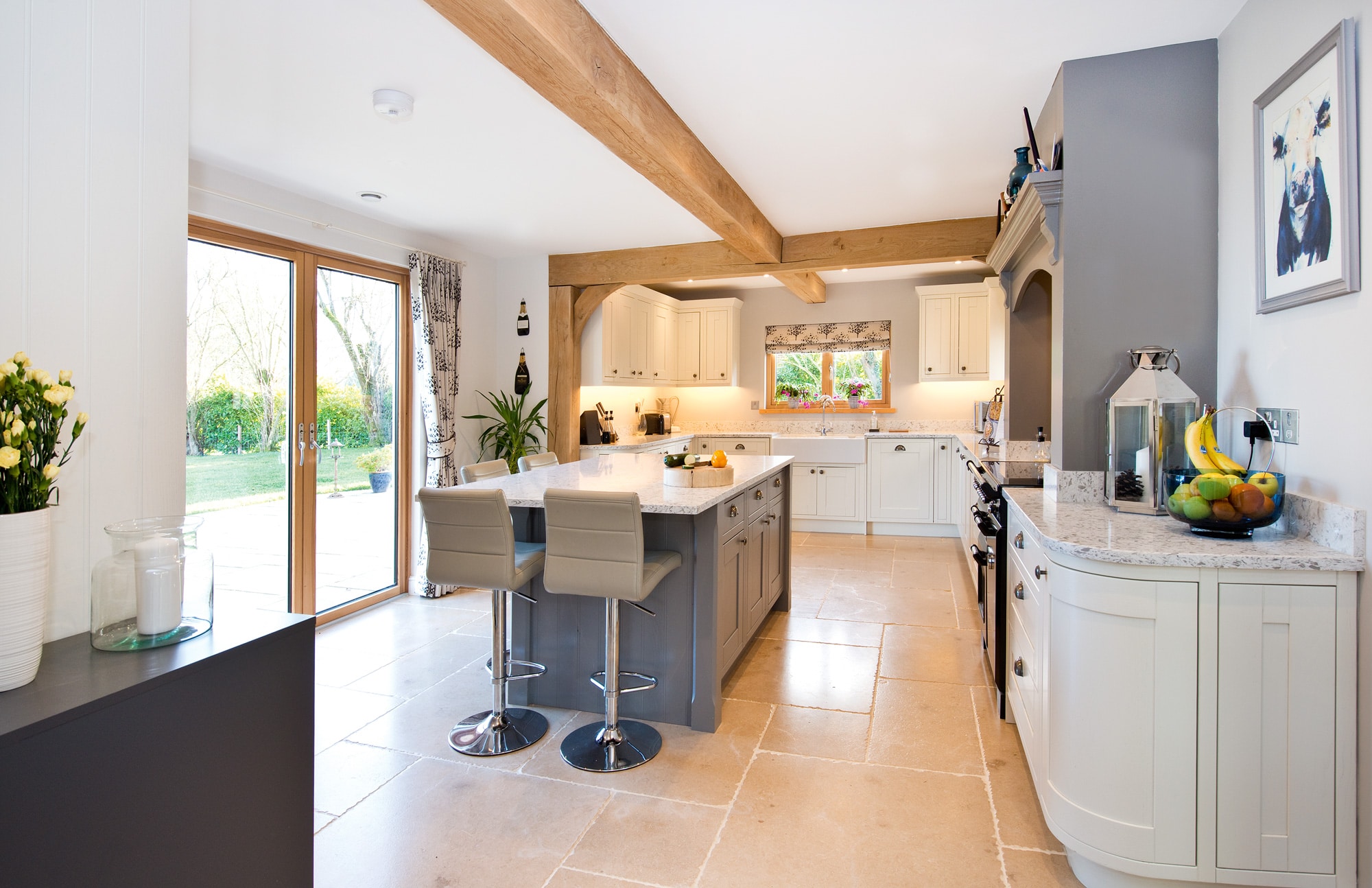
The classic country kitchen includes an expansive island and breakfast bar
James and Caroline put in a lot of research at the planning stages, poring over issues of Build It and visiting the National Self Build & Renovation Centre (NSBRC) in Swindon. It was here that they met English Brothers, a family-owned firm specialising in the creation of bespoke timber frame houses. The company offers a range of self build services, from design and fabrication of the structural shell through to construction on site and project management.
“We were very impressed with them,” says James. “They showed us around their factory and even took us to see their own oak frame home. We liked and trusted them.” English Brothers worked closely with the Sharps and Studio 4 Architects to help shape the design, including advising on the viability and cost of new ideas as the plans came to fruition.
The result was a spectacular, contemporary take on vernacular style combining a structural oak system for the main vaulted core of the house with a panelised timber frame for the two wings. Planning was granted within eight weeks.
Progress on site
James chose family friend Matt Gothard from 3G Building and Construction to be the main contractor, having worked with him before. Matt and James managed the project together, with Matt subcontracting work out to various trades such as plumbers, electricians, bricklayers and roofers.
James occasionally works from home, which was handy, as he could be on site to make decisions and discuss any issues that arose during the project.
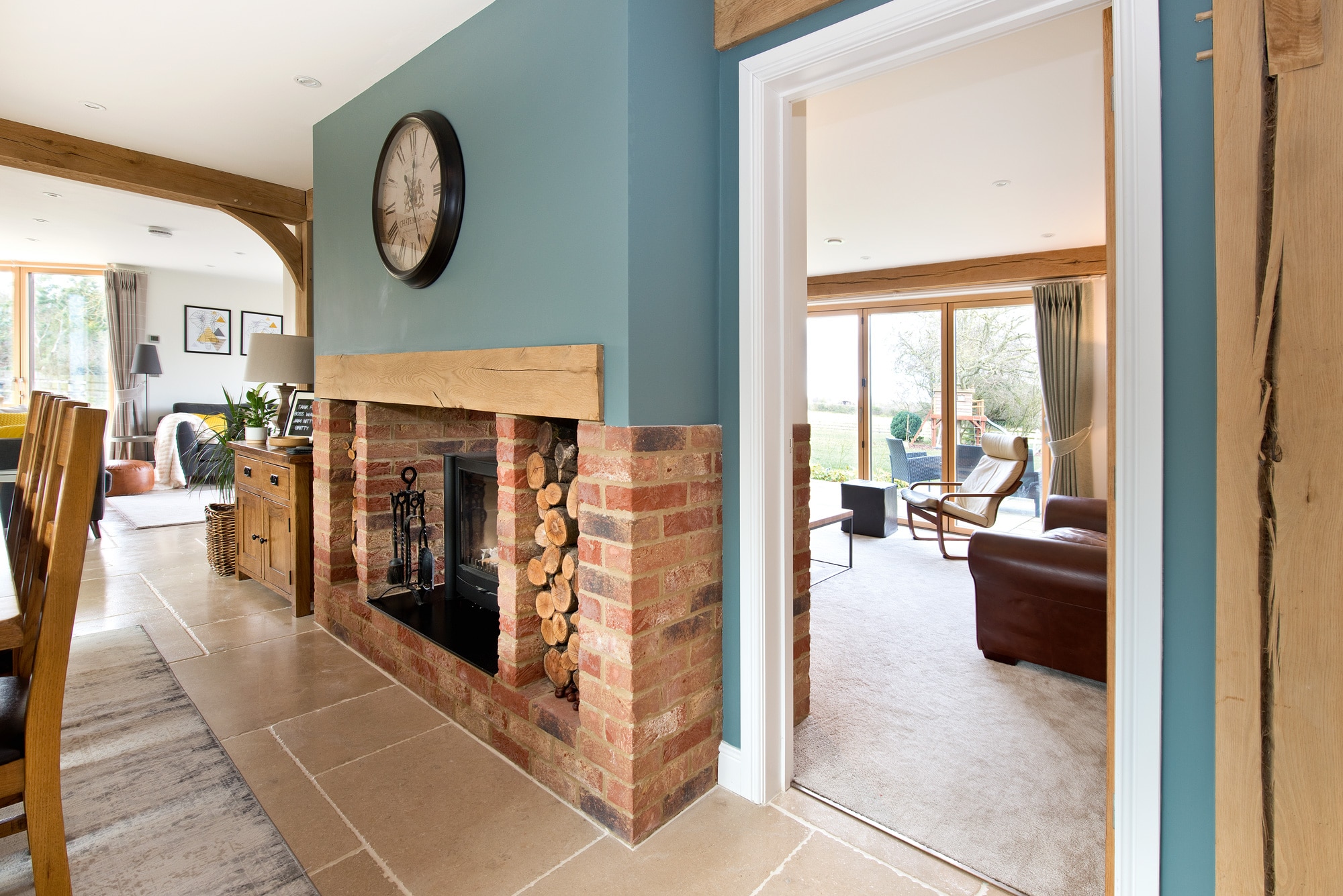
A dual aspect stove allows the cosy living area to remain connected with the open-plan dining zone
Caroline was heavily involved throughout, too. “The decision-making can be time consuming and sometimes overwhelming,” she says. “You don’t realise at the beginning quite how many choices there are for everything, from style of windows to light switches. I think one of the things we’ve learned is to trust our instincts.”
In general, the scheme progressed smoothly; the foundations were straightforward and the oak and timber superstructure went up easily. However, there was a major hiccup when it came to fitting the large expanses of apex glazing. James and Caroline had invested a great deal of time researching a specialist glass installer to handle the large gabled atrium at the front of the house.
But the firm had taken incorrect measurements and specifications, so when the windows arrived they didn’t fit. It was a huge disappointment, and the couple ultimately concluded – following some intermittent contact – that the installer was going or had already gone bust.
The Sharps still felt they’d made the right choice in Norrsken windows; it was the fitter who had made the errors. So, with some clever detective work, they tracked down the manufacturer and reordered the glazing using their own carefully-checked measurements. Contractor Matt installed the new units, following the detailed drawings that had already been provided. In total they spent an extra £6,000, with work delayed by several months.
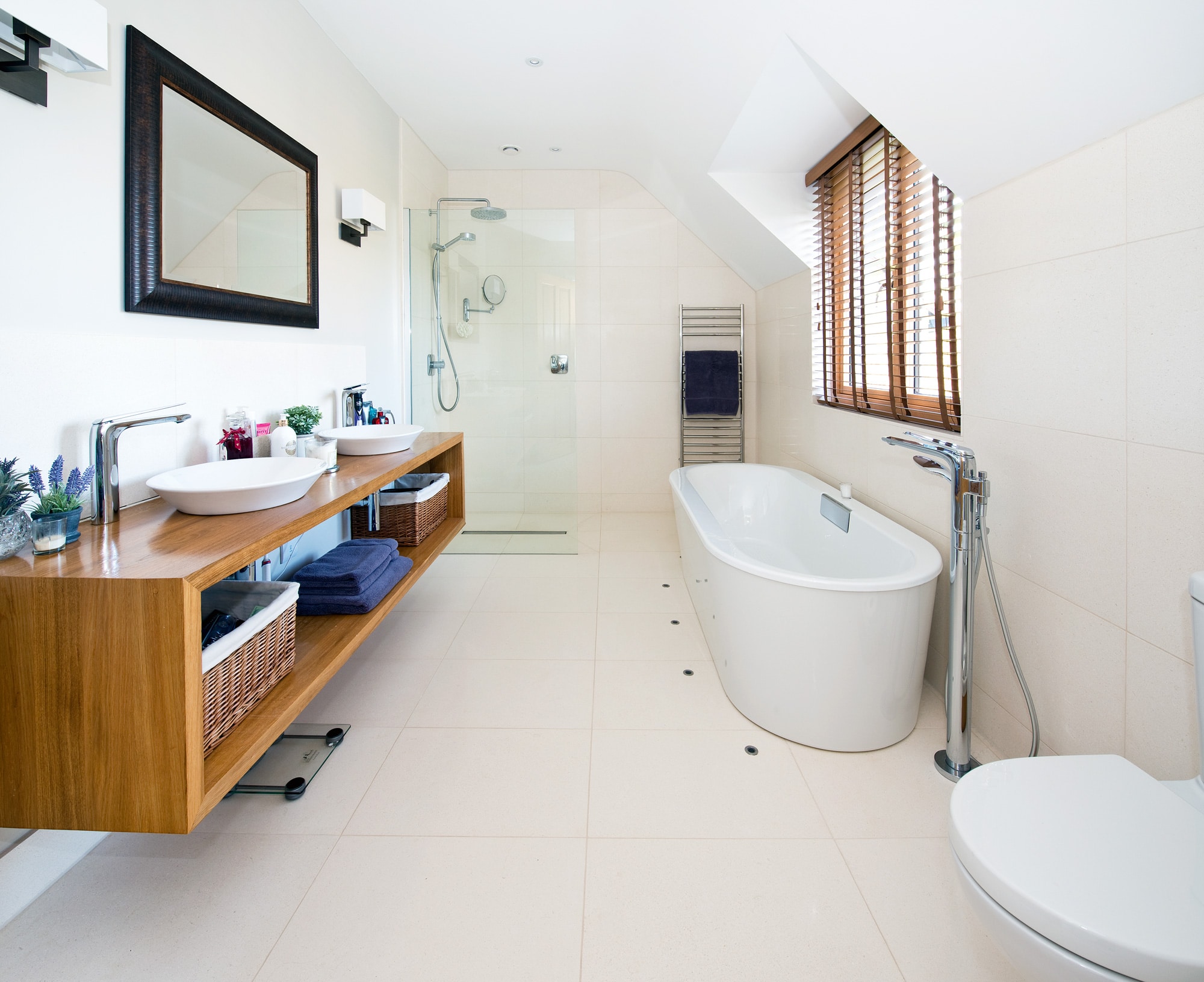
His and hers basins are paired with a freestanding tub in the luxurious ensuite
“It was one of the most stressful experiences of the build,” Caroline says. “We weren’t sure if we were going to be able to sort the problem out, or how much it might cost us in time and money.”
Family living
The Sharp’s new home is cleverly laid out to meet the needs of every family member. On the first floor, the bedrooms are accessed from the impressive galleried landing. This dramatic space enjoys views down into the hallway, so the upstairs feels light, open and well-connected to the rest of the house.
The generously proportioned master suite features an airy vaulted ceiling and floor-to-ceiling corner windows, plus a hidden dressing area behind the bed. There’s also a luxurious ensuite with a separate shower and twin basins. Samuel and Finley each have their own bedroom, although they have chosen to share for the moment.
Downstairs is largely open-plan, but with clearly defined zones. The entrance atrium is delineated from the dining area by a change in ceiling height. To one side of this zone is the children’s sitting room, which can be closed off using a pocket door that slides back into a cavity in the wall when not in use. The Sharps decided on this feature mid-build, when they realised they’d like the option for privacy in the sociable open-plan layout.
“The designs we chose are more like sliding walls than doors; they’re made of stud framework and plasterboard,” says James. “Once painted, they look just like regular walls, and they allow for peace and quiet when needed.”
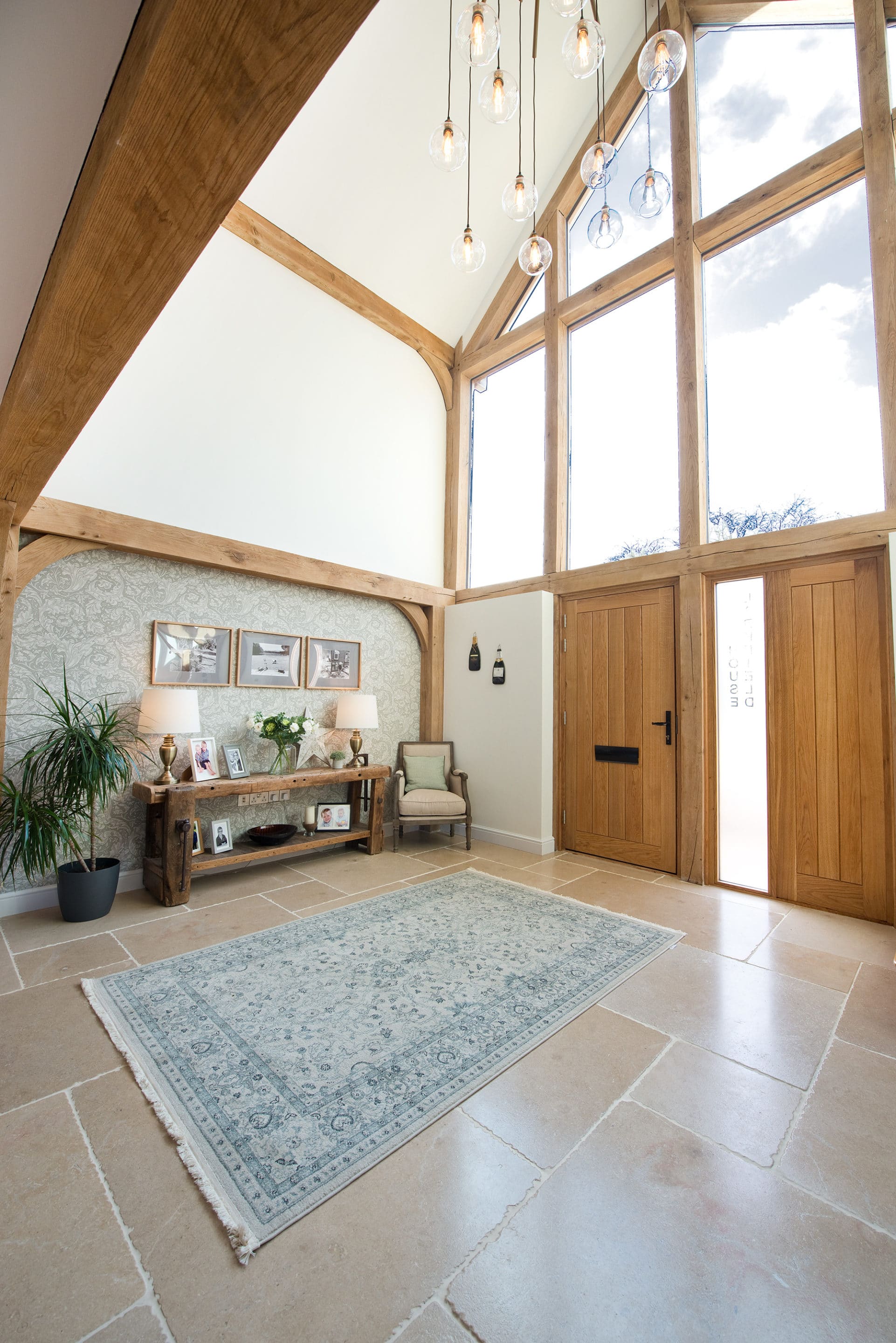
Glazed gables, framed in oak, maximise daylight and capture rural views
In the opposite wing, the dining area opens directly into a classic country kitchen with a large island and breakfast bar. There’s also a cosy sitting room earmarked for the adults that, despite being an independent zone, still feels connected to the central atrium because of the double-sided woodburner that heats both areas.
The ground floor plan includes a study, utility/boot room and cloakroom, too. “In hindsight I wish that we had placed the door to the cloakroom off the boot room rather than directly off the hall,” says Caroline. “It would feel more private, particularly when we have guests for dinner.”
The couple incorporated a selection of eye-catching design features, many realised at affordable prices. A case in point is the chandelier in the double-height entrance zone. After receiving a quote for several thousand pounds for a bespoke design, James and Caroline decided to instead put their creative skills to work. With the help of a friend, they came up with their own chandelier, fabricating the prototype from plastic waste pipes and sand-filled balloons on strings.
Their friend then created a metal skeleton for the finished piece, threading wires through and attaching suspended bulbs and globes. The result is a unique statement piece that cost less than £200.
Future-ready home
James and Caroline were keen to establish a comfortable living environment throughout their new home. They took a fabric first approach, packing in plenty of insulation to achieve a thermally efficient shell that works in tandem with renewable energy sources.
What we learnedFINDING A PLOT is often the hardest part of a self build. So, if an opportunity presents itself, consider it carefully – even if the timing isn’t perfect. THE PRE-APPLICATION PROCESS is extremely valuable, as it helps smooth the way when it comes to gaining approval for your proposals. Getting to know your local case officer is important, too. It’s worthwhile to sound out your local authority to find out what will and won’t be acceptable, in terms of design and materials. GO TO SHOWS like Build It Live, buy magazines and take every opportunity to meet suppliers, craftsmen, manufacturers and experts. Talk to everybody you can and find people you’re happy to work with. Ask to see examples of their past projects and speak to previous clients. LIVE ON SITE if possible. This comes with its own set of problems – particularly if you have children or pets, as you need to make sure they’re safe. However, the more involved you can be, the better. You’ll be aware of any issues that arise and can handle them accordingly. BE PREPARED for all the decisions you’ll have to make along the way, from the overall style of the house through to small details like light switches and taps. The seemingly endless questions and choices can be quite exhausting, but it’s all worth it in the end. |
The underfloor heating (UFH), which has been laid on both floors of the house, is powered by an air source heat pump. The couple also opted to install a mechanical ventilation and heat recovery (MVHR) system. This removes stale air from wet zones like the kitchen and bathrooms, recycles the warmth from that air and reintroduces it into the incoming fresh, filtered supply to encourage healthy, low-bills living. Among other eco measures, the Sharps have even future-proofed the garage by making sure it is already wired and ready for an electric car at some point in the future.
Self building is never without its challenges, but the Sharp family love their new home and say their journey was well worth the effort. “It wasn’t ideal to undertake a project like this with a small child and a baby, as well as two full time jobs,” says Caroline. “But sometimes life presents you with an opportunity that’s too good to pass up.”
While this feels like their forever home, the couple enjoyed their self build experience so much that they can already imagine tackling another project in the future. “We would do it all again tomorrow – well, perhaps the day after tomorrow!” says Caroline.
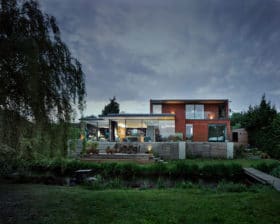
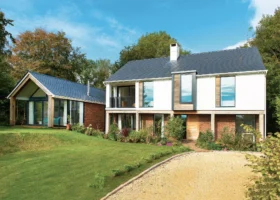






























































































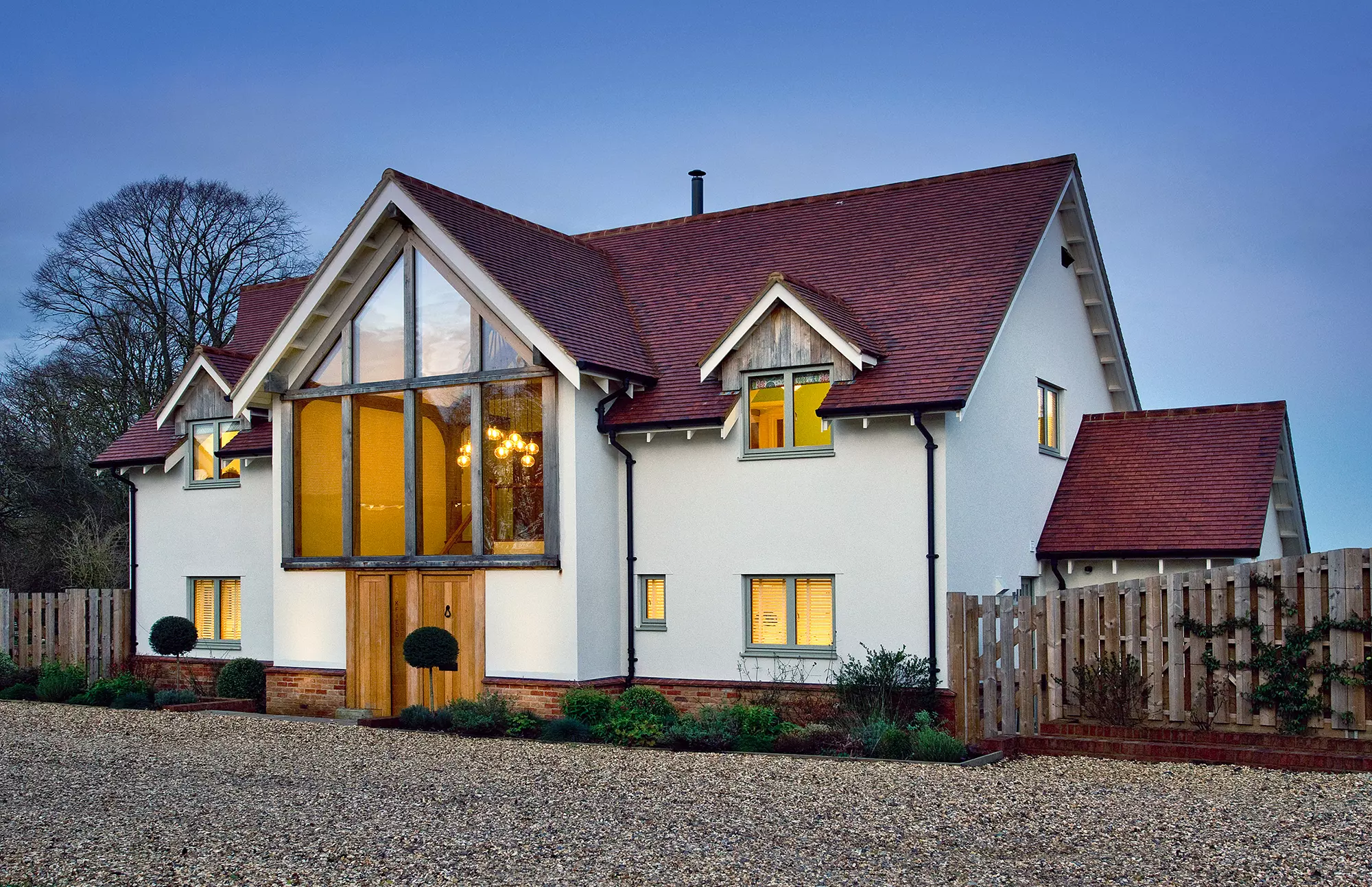
 Login/register to save Article for later
Login/register to save Article for later
