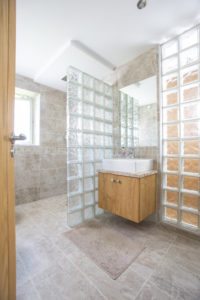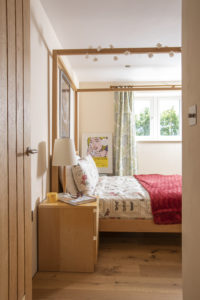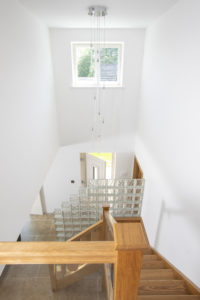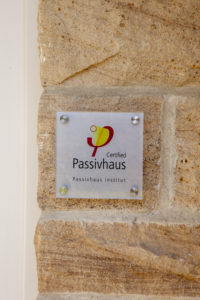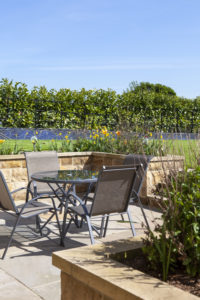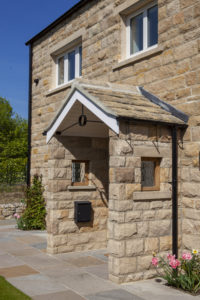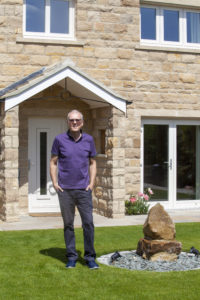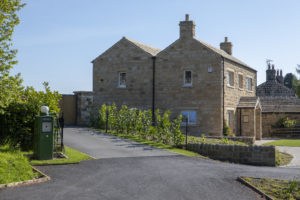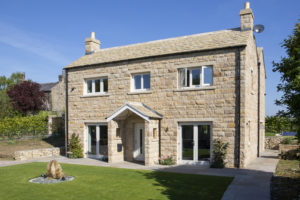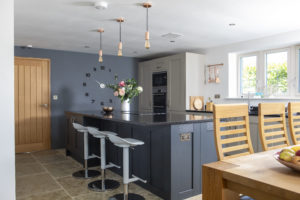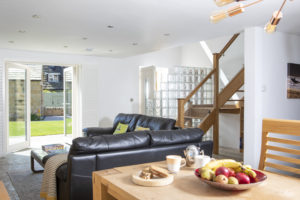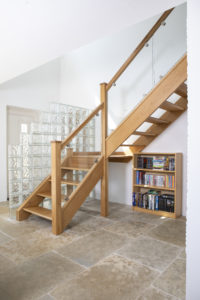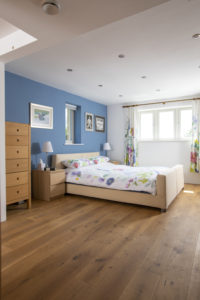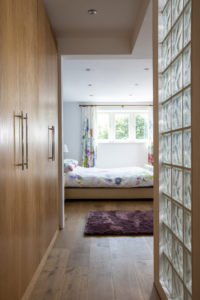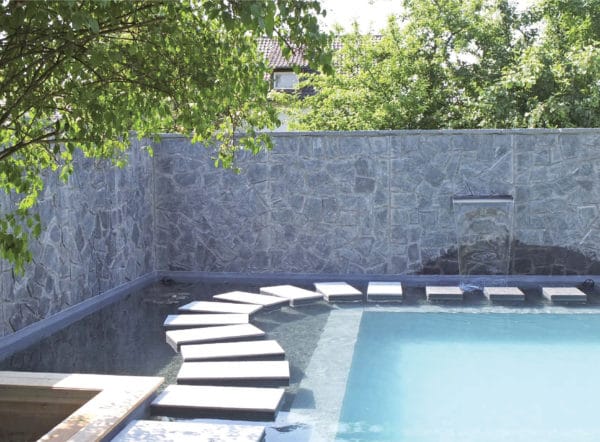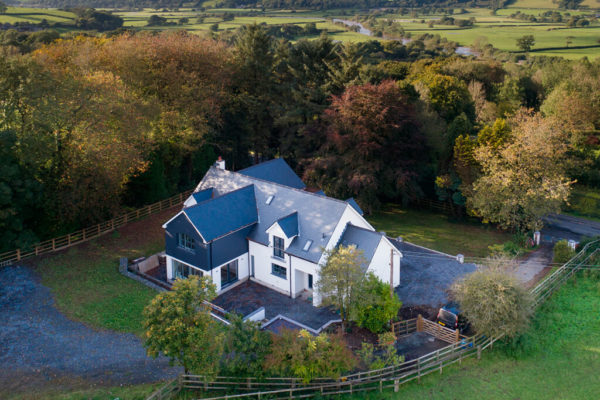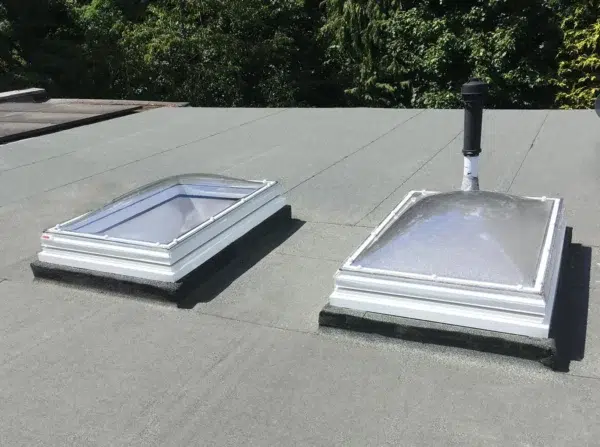Traditional Stone Passivhaus Self Build
Stephen Cirell had no interest in building his own house, let alone an ultra-efficient one, until his work took him into the energy sector. Before long he was planning to sell his comfortable, but draughty, four-storey period villa in the suburbs of Leeds for a derelict old cottage that he planned to rebuild using the most up-to-date, energy-efficient systems available.
“The old house was attractive, but I wanted to improve its thermal performance,” says Stephen. “In summer it was beautiful, but only half the walls were insulated and the windows were single glazed, so the conditions in winter were awful. When I started to assess what needed doing to improve it, I realised I wasn’t prepared to strip it back to a shell and start again. I started reading Build It and decided the only way to get the house I wanted was to construct it myself.”
Learn more: What is Passivhaus
- NameStephen Cirell
- Occupation Solicitor and consultant on low carbon & renewable energy projects
- Location Leeds
- Type of project Self Build
- StyleTraditional stone
- Construction methodBlockwork and stone
- Project routeSelf managed
- Plot size 1,000m2
- Land cost£400,000
- Bought March 2015
- House size158m2
- Project cost £385,300
- Project cost per m2£2,439
- Total cost£785,300
- Building work commenced March 2017
- Building work took One year
- Current value£800,000
Finding the right project
It took 15 months for Stephen to find a suitable plot and during that time he poured hours and hours of research into his new project. “I started to become disillusioned when I couldn’t find anything within my budget in the area I was living in,” he says.
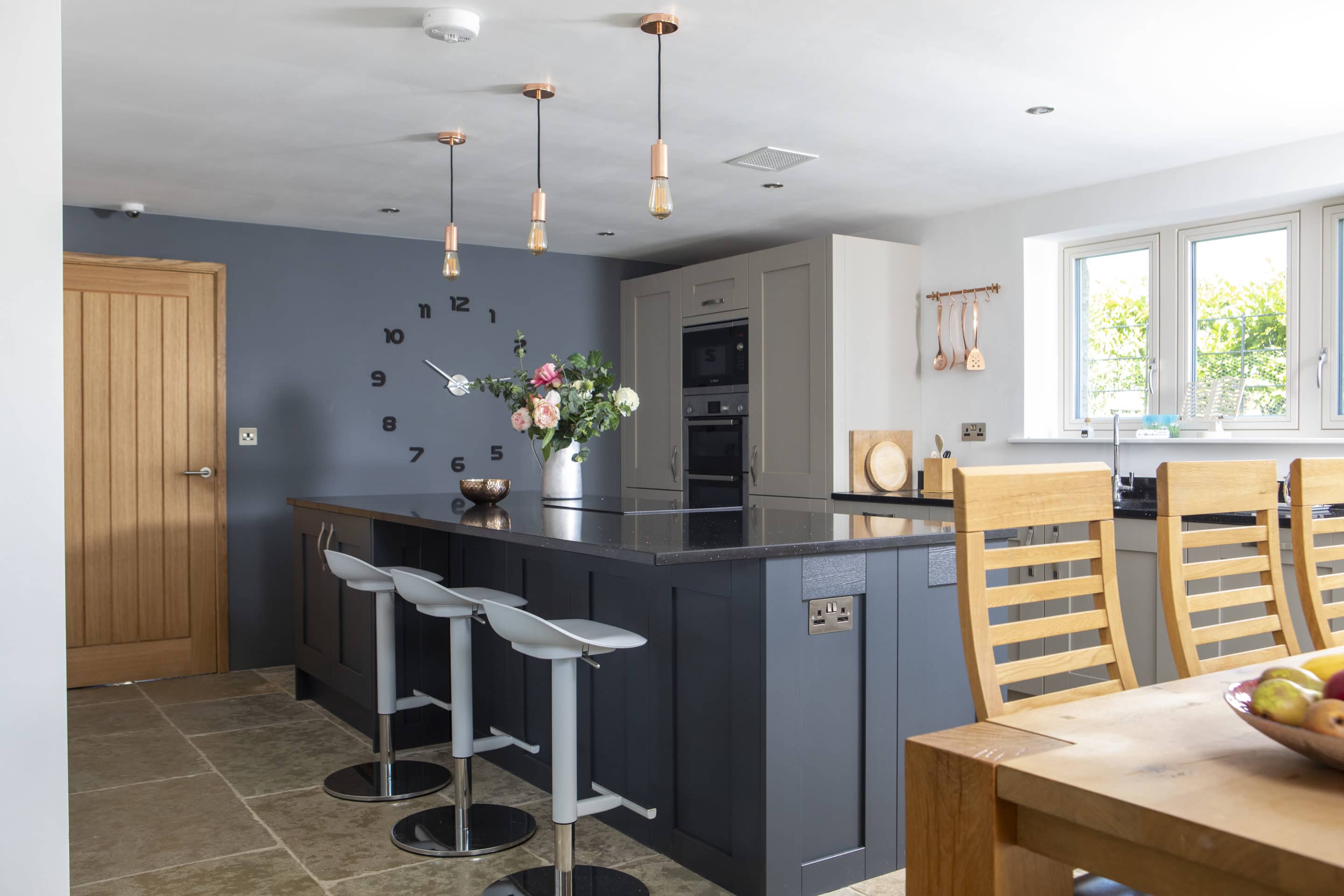
The downstairs features an open-plan layout. The door from the kitchen leads to the room that houses the hub of his MHVR system
A derelict cottage came up for sale and Stephen went to see if it could be a potential knock down and rebuild project. “When I first saw it, I wasn’t convinced,” he says. “I wanted a glass fronted house in an urban street.” This would be a more traditional home in a village setting. “In the end I thought, why not, and went for it,” says Stephen.
The property, which was once attached to a forge, had been empty for 30 years. A neighbour had bought the derelict buildings, along with a barn on the same site, which he developed for his own use. The small forge was demolished and the cottage put up for sale. Stephen looked to replace the property with a family home built to Passivhaus standards, with a renewable ethos at its core.
“While I’m not skilled at DIY, I am good with planning documents, contracts, insurance and warranties,” says Stephen. “I included a clause in the contract to purchase the site so that my neighbour, who was selling me the plot, could not object to what I built.”
Planning negotiations
Unfortunately, the bid to get permission to demolish the cottage turned out to be a long and frustrating process. The neighbour had been refused planning consent to knock down the existing building and start again; Stephen inherited the subsequent appeal. He thought that restarting the whole process, based on a new plan, was going to be the best approach.
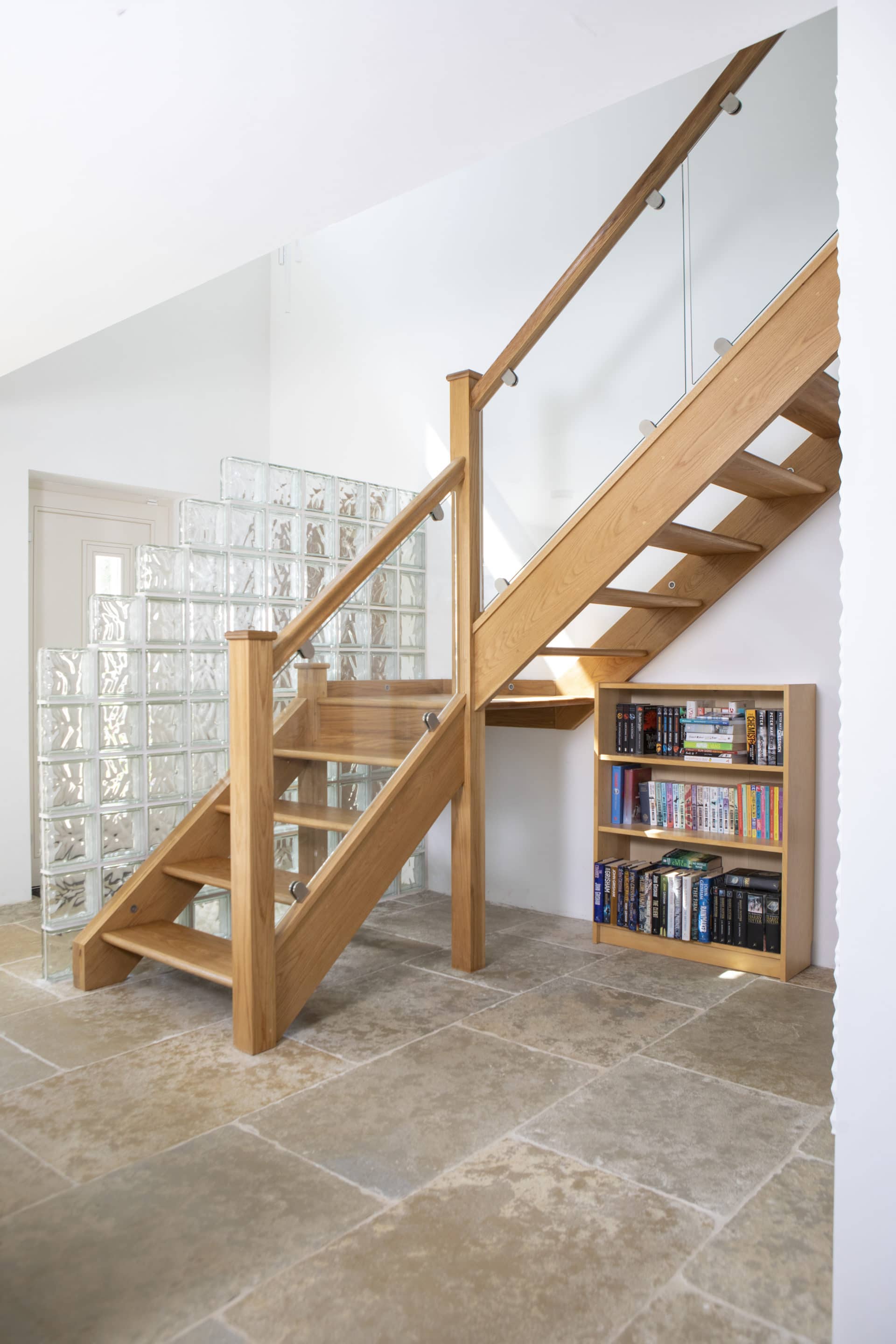
A partial glass brick wall acts as a barrier between the front door and staircase, while still allowing light to travel throughout the space
However, permission was refused again, so Stephen – tenacious as ever – turned to planning consultant David Walton, who opened up a line of communication with the council. “The authority is progressive where renewables are concerned, so we negotiated something that worked for everyone,” says Stephen, although he had to compromise a fair amount.
The property had to complement surrounding architecture; the design included chimneys, which are purely decorative, and a stone exterior – a long way from his dream for an ultra-modern, predominantly glazed home. He also had to fight for the size of the house – the council were pushing for a two-bedroom replacement but Stephen wanted three, with a slightly bigger footprint and a larger garage.
Thankfully, Stephen could fall back on a certificate of lawful use, which the vendor had obtained from Leeds City Council. This meant that there was permission for a 7m x 5m two-storey extension under permitted development rights. “In effect I would have been within my rights to increase the volume of the existing building by 80% by adding a couple of extensions,” says Stephen.
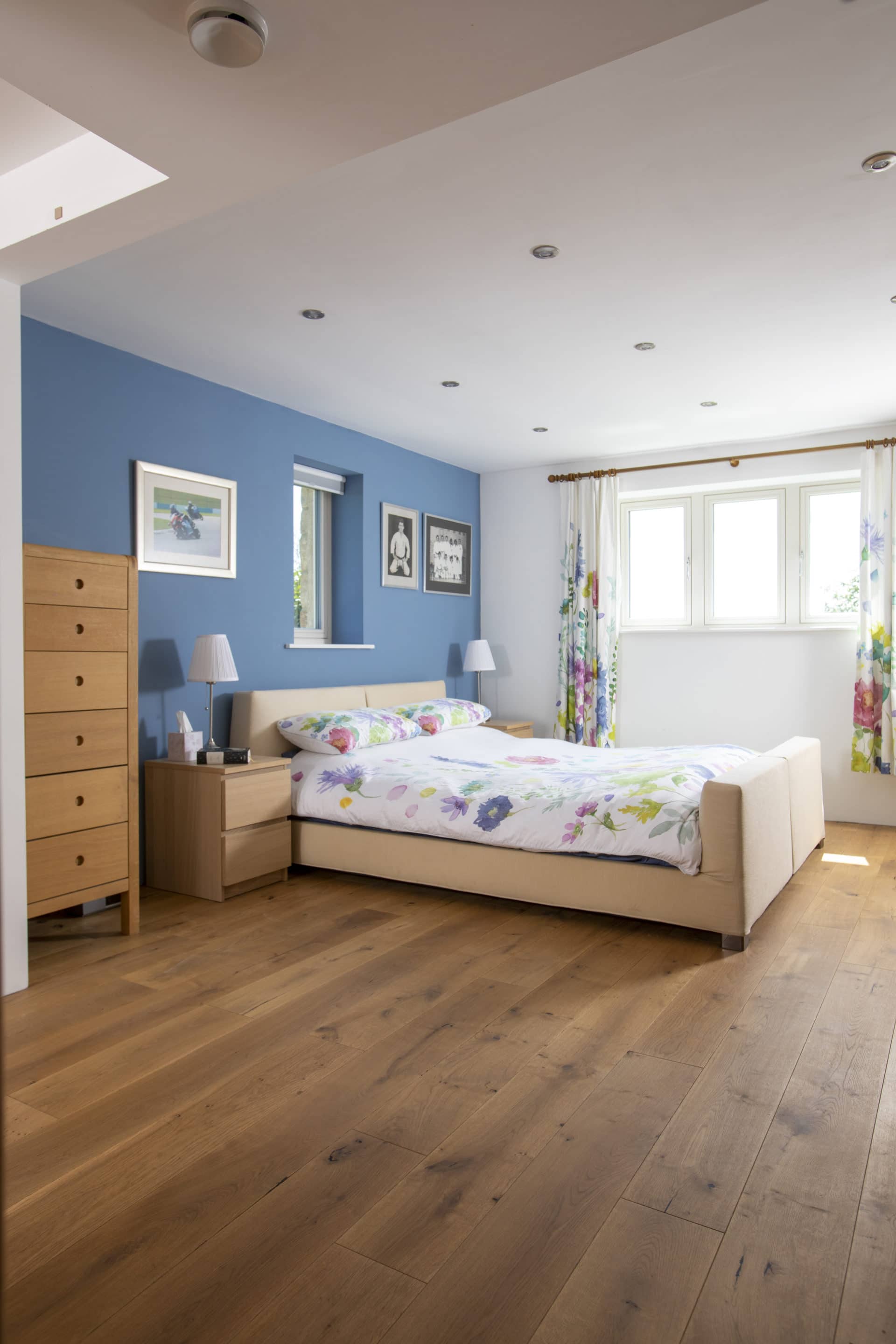
The large master suite benefits from a dressing room and ensuite
With this helping to back his case, after months of negotiating his way through the complexities and detail of lawful use and permitted development rights, he was finally granted permission to build a new three bedroom cottage – with 24 conditions attached. Surveys required included archaeological, asbestos, drainage and road access.
There were also restrictions for materials used, such as the stone, walls and fencing, lighting and landscape works. Before any building work even started, costs came in at around £10,000.
“It was exciting, onerous and frustrating all at the same time, but never stressful – I saw it as a challenge,” says Stephen. “The darkest point was when planning permission was refused for the second time and I thought I was in danger of losing money, but once David came on board everything improved. I learned to choose my battles and when consent finally came through I was euphoric.”
With the planning complications behind him, luck finally began to turn in Stephen’s favour. After being quoted up to £12,000 for the demolition of the old cottage he managed to find a builder to do it for £1 (a legal technicality required a value) in return for keeping the old stone.
Passivhaus expertise
The Passivhaus method is a way of building that reduces heating demand to a very low level to minimise running costs and the effect on the environment. One of the guiding principles is a fabric first approach to construction. Supreme airtightness is a must, as are triple glazing and the highest levels of insulation.
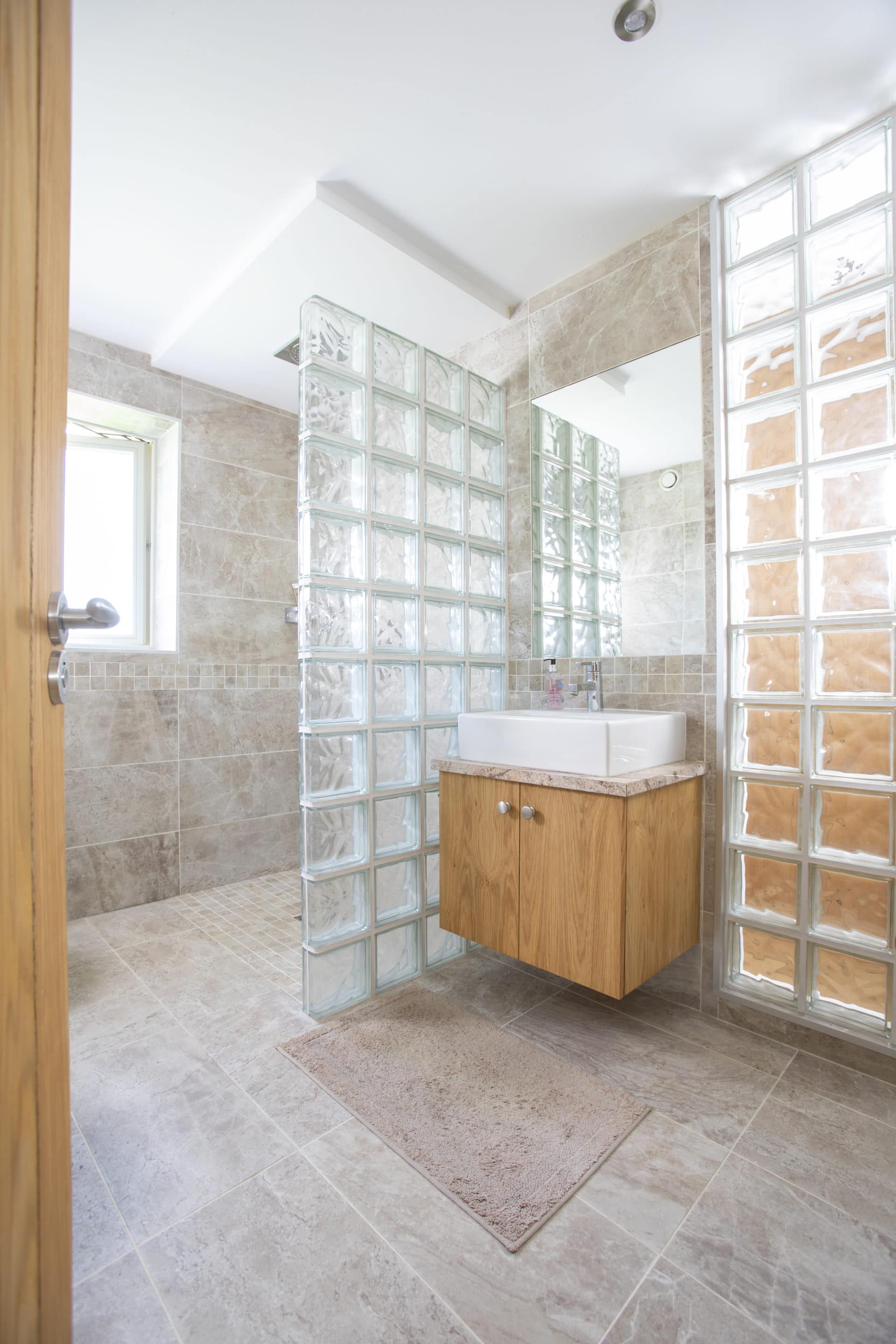
Glass brick partitions feature throughout the house, including as a shower screen in the bathroom
Any warmth naturally generated in the home, from body heat, cooking and showering, is repurposed via a mechanical ventilation and heat recovery system, which also ensures that stale air is exchanged for a fresh, filtered supply.
Stephen brought on board an architect and a builder with experience of Passivhaus design and construction – Eric Parks from Buckrose Ecological Architects in Malton and I&C Watts builders of Harrogate. “When I put the project out to tender, I provided lots of detail because I wanted the price to be accurate and secure,” says Stephen.
“In the end, I appointed I&C Watts and his team of just three people effectively built the house – a stonemason, a joiner and a very good all-round builder. They were excellent and the builder had been involved in similarly high-performance projects before, so he knew what he was doing. A lot of Passivhaus projects fail when the team have no experience of it – it’s very different to conventional design and construction.”
But architect Eric had a challenge on his hands when it came to achieving Passivhaus standards within the limiting restrictions on the external appearance. “Larger windows were out of the question so we had to use smaller areas of glazing, which meant lower solar gains than we wanted,” he says. “We managed to balance this with a combination of increased levels of insulation in the roof and internally insulating the outward-opening window frames.”
The cottage is, in some ways, a conventional construction, using breeze block and stone walls on standard concrete foundations, with a slate-effect roof to complement neighbouring properties in the village. The cavities are packed with insulation and the walls are plastered rather than plasterboarded inside to provide high levels of airtightness – a must for a Passivhaus.
The devil is in the detail, so every single opening in the house is taped over to prevent draughts. This, along with the triple glazed timber frame windows and doors, and the mechanical ventilation and heat recovery system, contributes to the property’s Passivhaus status.
Renewable tech
Further compromises were made when the council objected to the inclusion of solar panels on the roof because of the property’s green belt location. To get around this, Stephen ingeniously created his own mini solar farm by placing them in long, low banks along the garden instead.
There’s also a 5kW Mitsubishi air source heat pump that caters for the property’s minimal space heating (it powers the home’s single radiator) and hot water requirements.
As well as having a dwelling that uses no fossil fuel, Stephen also uses an electric car and has a 7kW charger fitted in the garage. “I work as a specialist in renewable energy and am an active consultant in the industry, so I wanted to create a high quality eco-house that has minimal impact on the environment,” he says.
What we learnedSELF BUILDING a house will always take longer and cost more than you think it will, but it’s definitely worth taking the time to plan ahead and thoroughly. |
“The heating and lighting bills in my previous property cost £3,000 a year, while this house should cost nothing to run. I think this shows that Passivhaus and renewable energy sources are the way forward. This is what people want, but the problem lies in the culture of the building industry and in the skills needed to construct this way. I think we will see a change for the better over the next 10 years.”
Highly efficient result
Getting full Passivhaus certification is notoriously difficult to attain because of the stringent compliance tests. But thanks to Stephen’s tenacity and attention to detail, he now has the first self build in the Leeds area to be certified as a true Passivhaus. His cottage is also the 1,000th to be registered in the UK. “When the house was tested it got one of the highest ever airtightness ratings,” says Stephen. “To comply you have to get 0.6 and this house is 0.1.”
Anyone considering building a Passivhaus should bear in mind that it generally adds up to 20% to the construction budget, but this is offset over time by very low running costs. Stephen certainly has no regrets with going down this route.
“Living in a Passivhaus is brilliant – the triple glazing and insulation means it is really quiet and calm inside,” he says. “The air is always fresh and it’s a really healthy house to live in. I would self build again but I wouldn’t do it in a green belt area. There were risks with what I did and you need to be resilient, but I’m proof that you can do it if you want something enough.”
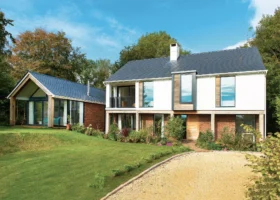
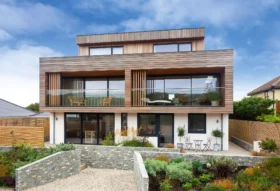






























































































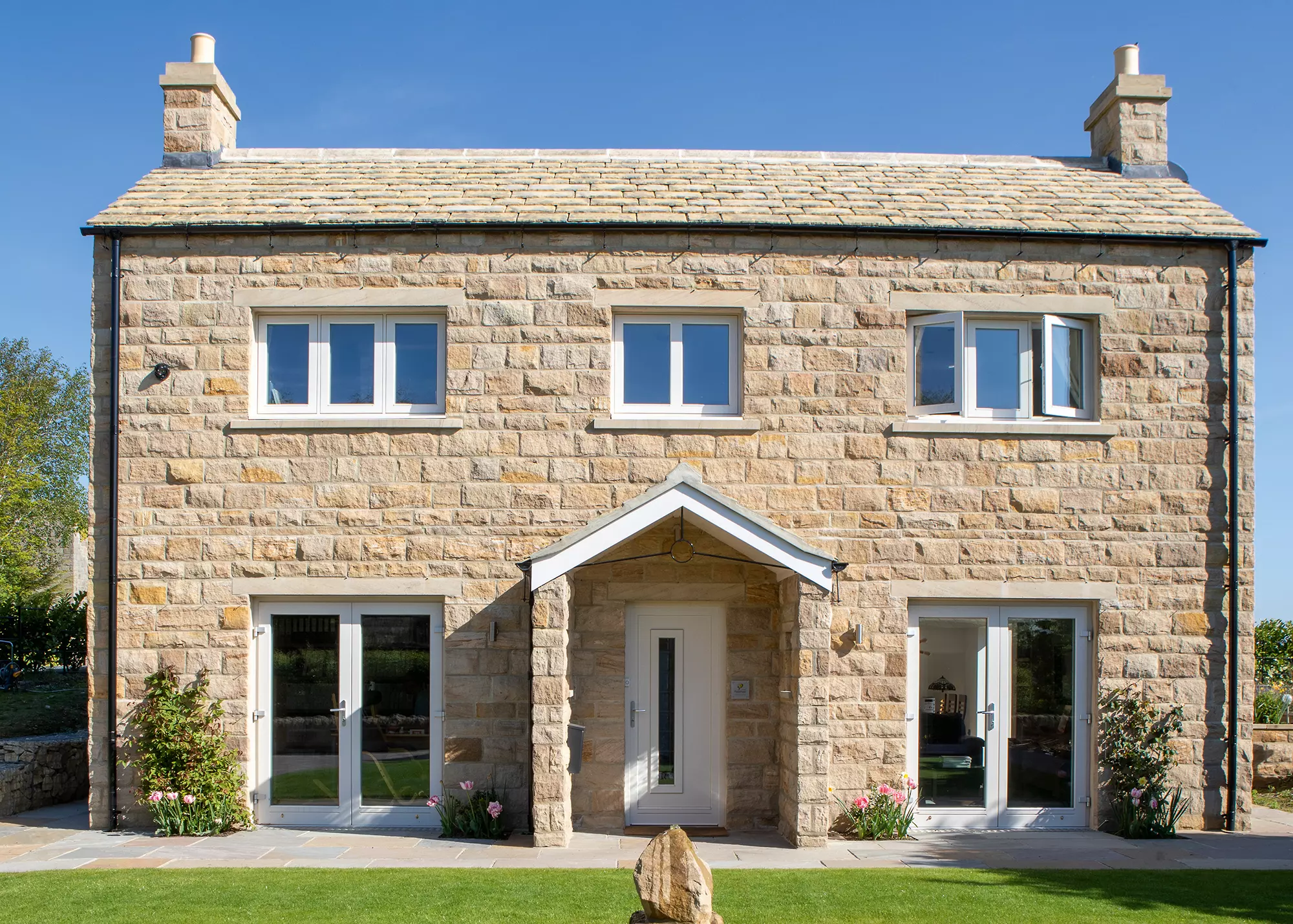
 Login/register to save Article for later
Login/register to save Article for later
