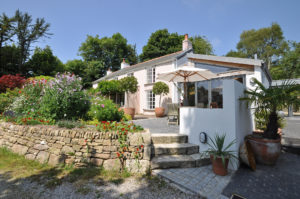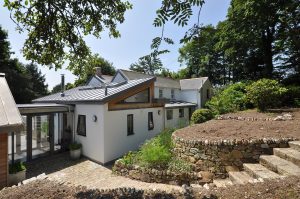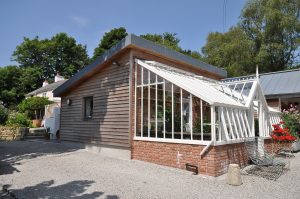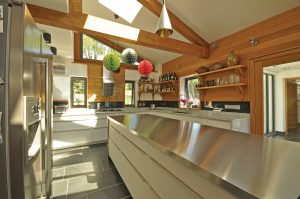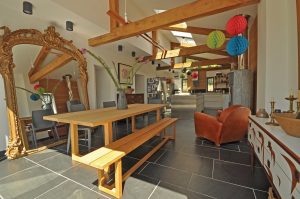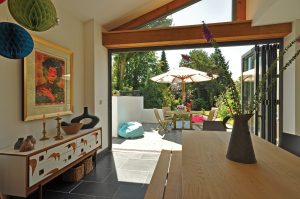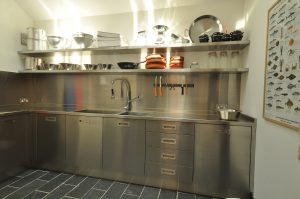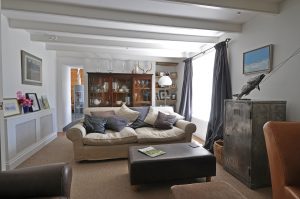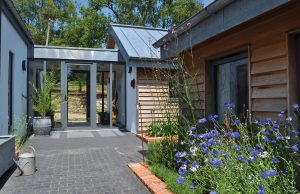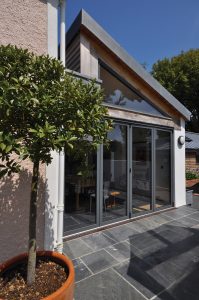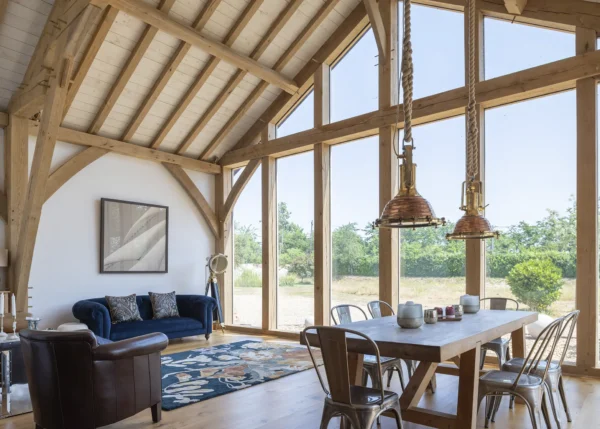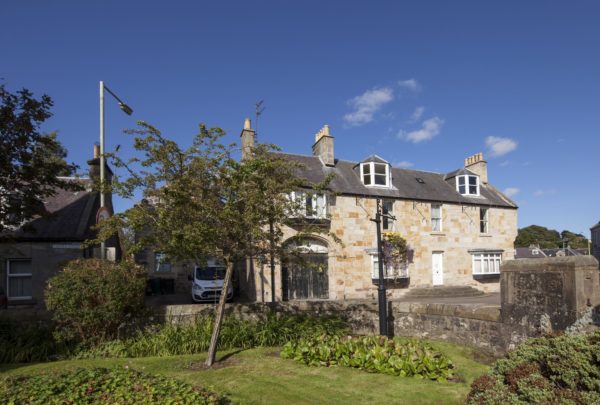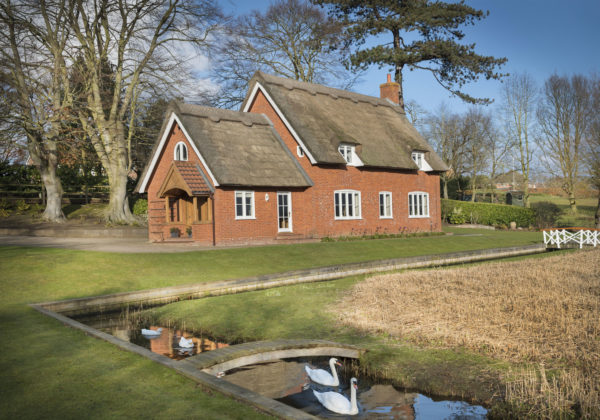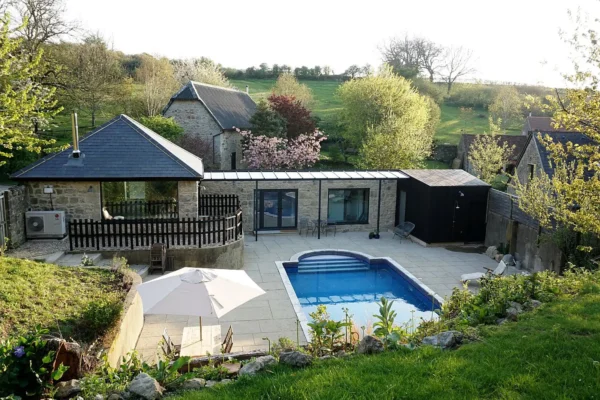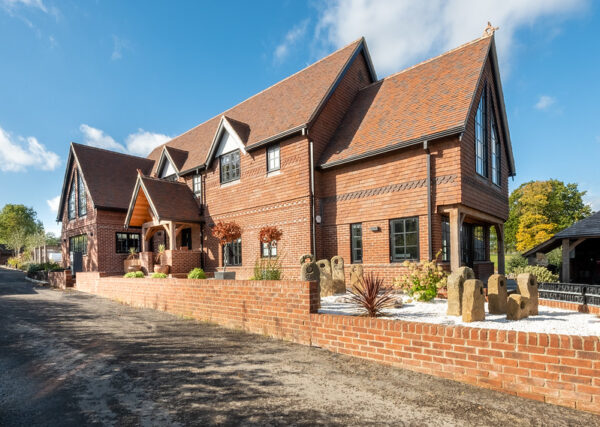Period Cottage Renovation & Extension
When they first laid eyes on their charming cottage in west Cornwall, Revis White and Mark Wildgoose knew it was the ideal place for them to relocate to. “It was perfect, and we realised it within two minutes of being here,” explains Mark.
The couple wanted to escape the intensity of city life in Bristol and indulge their passions for gardening, rough shooting and fishing, as well as give their two daughters the chance to enjoy a country childhood.
- LocationFalmouth, Cornwall
- Type of projectExtension & Renovation
- StyleContemporary
- Method of constructionCavity wall with timber cladding
- House size291m² (3,130ft²), comprising 133m² (1,430ft²) original house & 158 m² (1,700ft²) extension
- Purchase cost£750,000
- Plot size6 acres
- Renovation cost£394,090
- Cost per m²£1,354 (£126 per ft²)
- Renovation time18 months
- Current value£1,200,000
The couple had a vision of a lifestyle that combined smallholding with their careers as designers, an approach that Mark describes as “more accessible thanks to the advent of the internet and flexible working practices.”
After three years, their search finally took them to Cornwall, where they found a mid-Victorian cottage that came with six acres to play with. “We wanted something with land, a home and potential to expand,” says Mark. “This was a rough diamond in the most idyllic spot.”
However, while the land was perfect for them, it turned out that the cottage was not. Built in 1860, its original structure had been added to at least twice, and the result was a mishmash of materials that included cob, granite and modern blockwork.
“The history of the property is one of gradual development,” says Revis, “but in the end it was the dark galley kitchen to the rear that became the driver for change. The space just didn’t work. We hadn’t thought about tackling a renovation project, though. We’d only done makeovers on the interiors before; that was our comfort zone.”
Creative concept
To the side of the cottage there was a large courtyard area filled with sheds, where the family had placed trestle tables to eat outside in the summer. “We had a revelation: why don’t we build an extension here?” says Mark. “We quickly realised we needed an architect to help us and found a local firm, Truro-based PDP Green. We gave them quite a complicated brief, but despite this they completely understood what we were talking about.”
The couple wanted a design that worked in harmony with the outside space, so PDP Green created an open plan kitchen-diner that opens out on to a south-facing patio. This room connects via a glazed link to a wet room, a utility space and a second kitchen area where Revis and Mark can prepare produce from the smallholding before it’s brought into the main kitchen.
With external doors on either side, the link also provides the main access to the extension at both the front and rear of the property. Beyond the utility area there’s a further link to a car port, which has a very high specification finish and works as a great party space, according to Revis and Mark. There is also a separate plant room and greenhouse.
The couple’s other main demand regarding the design was an aesthetic one. “We wanted to create a definite bridge between old and new, rather than try to disguise it,” says Mark. “The step in the roofline between the pitched gable of the old cottage and the zinc-covered roof of the new is a real design statement.”
Material selections
The second part of the couple’s brief was all about the integrity of the construction. “Sourcing locally was very important to us,” says Mark. “We chose a palette of materials that included zinc, slate, oak and aluminium.
We also used granite in the parking area, while the external cedar cladding was inspired by Falmouth’s National Maritime Museum Cornwall. We specified oak cladding for parts of the interior walls to draw the eye to different areas, but also because it can be perceived as traditional or modern.”
Part of the project involved taking the complex mesh of services out of the old cottage and placing new ones in the plant room. “This is intrinsically linked to how the whole plot works,” says Mark. “It houses the new oil-fired boiler, the water tank and the plumbing, as well as plant for the solar hot water panels.
We have the option of switching to a pellet-fired boiler in the future, as well as the possible addition of solar electric panels. There is underfloor heating in the new extension and three log burners, fuelled by trees felled on our land, throughout the property.”
In terms of creating a sustainable home, the couple decided that the best thing to do was invest in insulation. The walls are almost entirely of conventional cavity masonry construction, with Rockwool full fill cavity insulation and an outer skin of either cladding or render.
Building challenges
Mark and Revis sent the plans to their local authority for consent, which was gained without a hitch. They appointed their architect to oversee the build, which they put out to tender, finally selecting a local firm as their main contractor.
The couple were determined to finish what was going to be a challenging project on good terms with both companies, but this was tested when a dispute with their builder arose from an overrun on the schedule. Despite a penalty clause in the contract for precisely this sort of eventuality, some of the delays were attributed to changes made along the way by Mark and Revis, and so the builder levied further fees.
Ultimately, the couple’s architect helped to resolve the situation through negotiation and the matter is now satisfactorily settled. Nonetheless, Mark and Revis feel it is a shame that the last two months of the build were marred by the additional stress caused by poor communication, especially as they are very happy with the standard of work that the trades carried out.
Eventually, the new plant room will also accommodate a studio for Revis, but with the essential work now done, the couple are thrilled with their new home, which is both stylish and meets all the demands of their enviable new lifestyle.
“The architect has done it really well; you can enter the house through different angles, depending on the weather. The kitchen and patio spaces feel quite special when the lights are on at night,” says Mark. “It’s very practical, as well as aesthetically pleasing, and works really well with family life,” adds Revis. “It’s the ultimate living space, with social and quiet areas, light – everything you could want.”
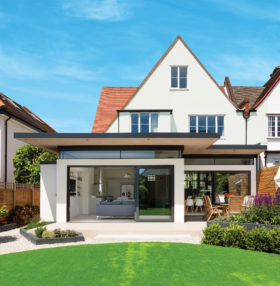
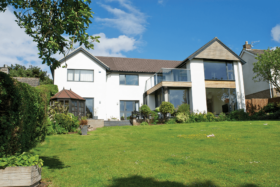






























































































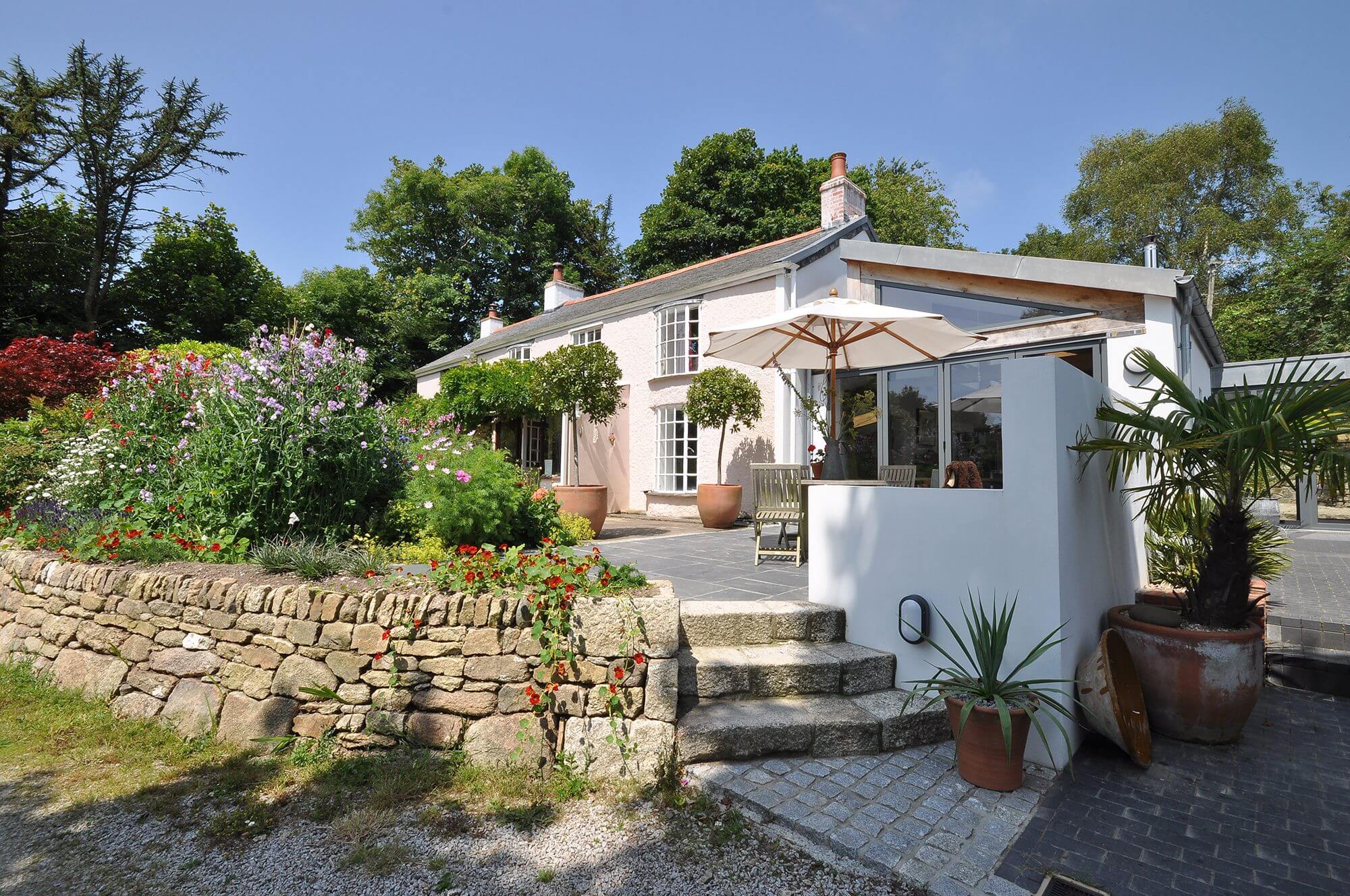
 Login/register to save Article for later
Login/register to save Article for later
