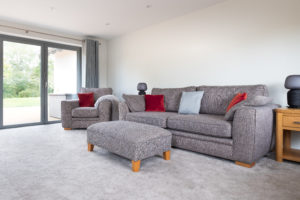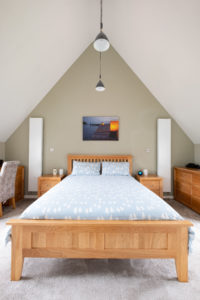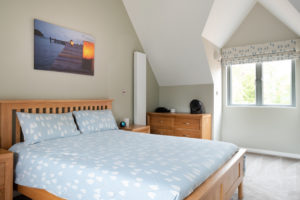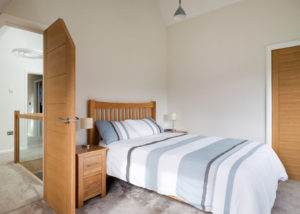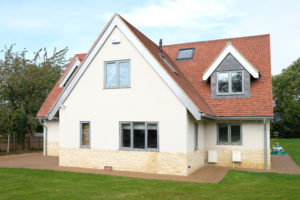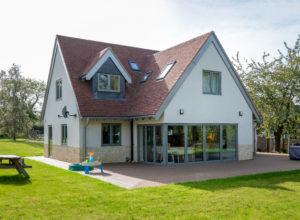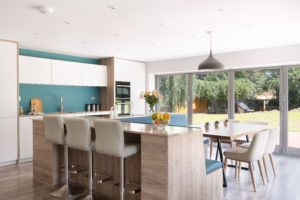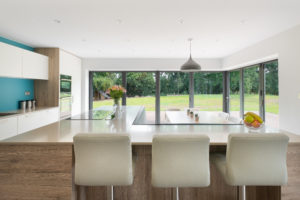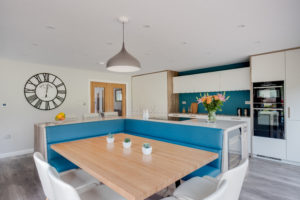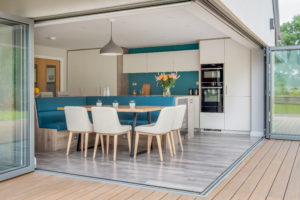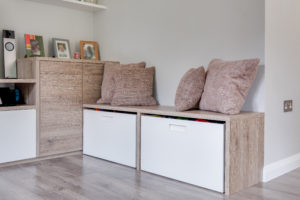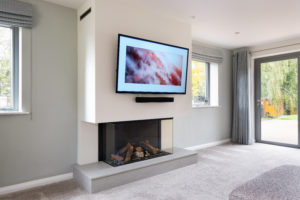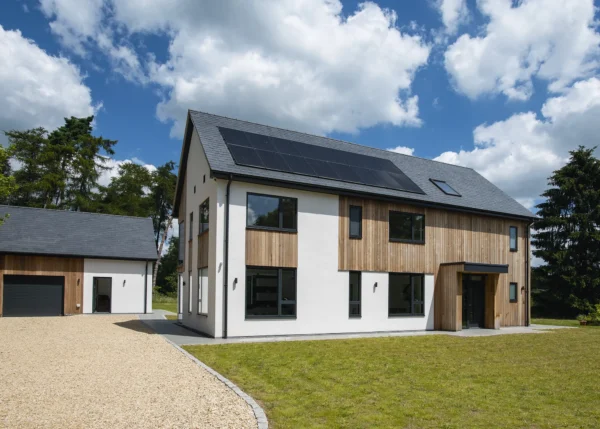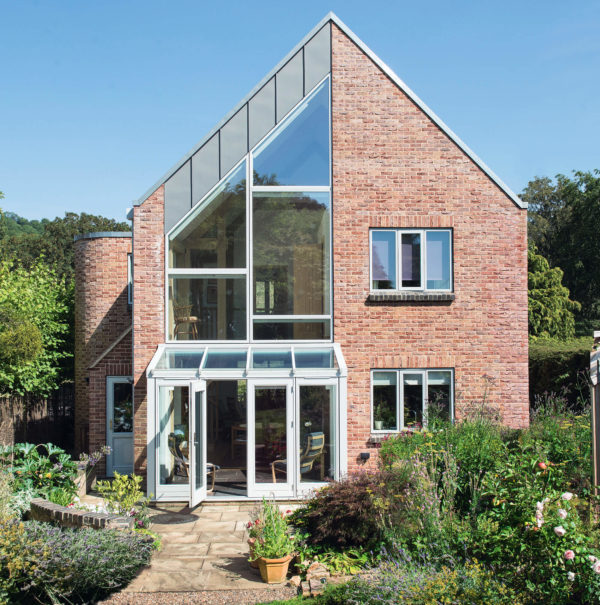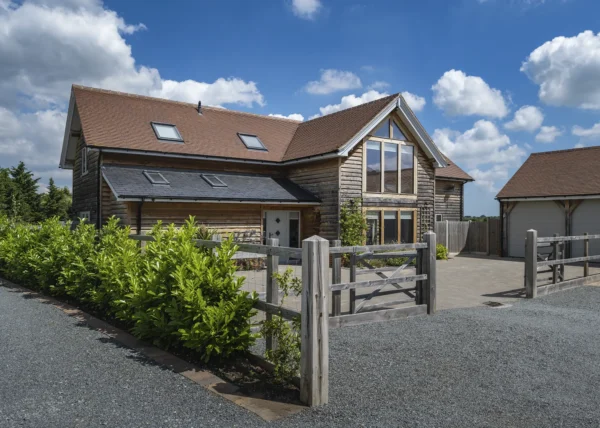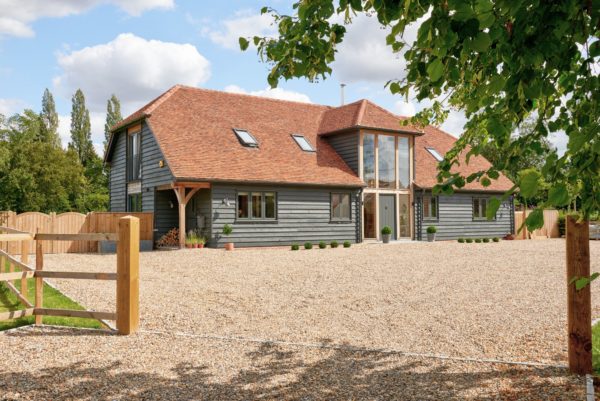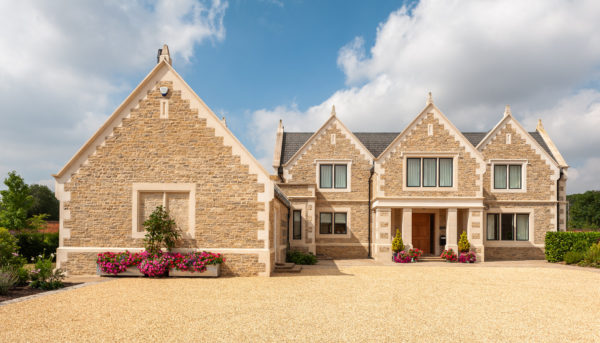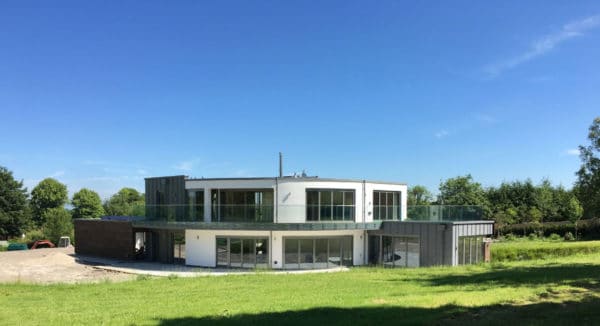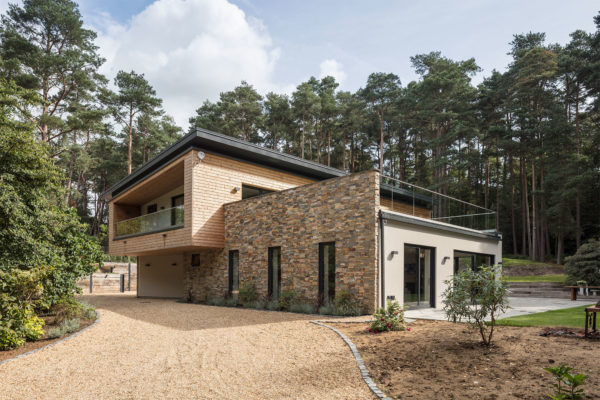SIPs Self Build in Cheltenham
Conrad and Jenny Jones have an unusual self build story. Two years before they bought the plot, the original owner was intending to create two homes on an acre parcel of land – one for her and her son, the other for her other son and his wife (who was a close friend of the Joneses).
Old glass structures stood forlornly on the site. “The owner and her husband had run a nursery there for 30 years,” says Conrad. She initially enlisted Complete Oak Home, a turnkey supplier of oak framed dwellings, in July 2015, to design and build a pair of new houses.
“It was quite a leap in change of use to go from a redundant garden nursery to permission for two residential dwellings,” says Ged Brockett at Complete Oak Home. “Particularly as the site lies within the green belt and is adjacent to the Cotswold AONB.” Nonetheless, the owner and Complete Oak Home pushed on with designing two distinct houses that would complement each other.
- NamesConrad & Jenny Jones
- Occupations Commodities broker & teacher
- Location Cheltenham
- Type of Project Self build
- StyleContemporary
- Construction methodSIPs, natural stone & breeze blocks
- Project route Commissioned main contractor & designer. Homeowner co-managed
- Plot size 0.5 acres
- Plot cost0.5 acres
- Land cost £270,000
- BOUGHtMarch 2017
- House size 199m2
- Project cost £420,000
- PROJECT cost per m2 £2,111
- Total cost £690,000
- Building work commenced July 2017
- Building work took 14 months
- Total cost £690,000
- Building work commenced July 2017
- Building work took 14 months
“It was particularly interesting and challenging because there were quite a few design constraints from the start,” says Luke Jackson, designer at Complete Oak Home.
“The site had already received outline permission for two dwellings and a barn, which specified the buildings’ size, massing, footprint and location on site. This consent had been quite a considerable planning battle and had taken a long time to obtain, so it was important not to deviate too much.” They obtained permission for two oak homes in March 2016.
Change of plan
Complete Oak Home specialises in turnkey packages, so when the owner’s son decided he wanted to be more involved in the project management process, they decided to change tack and parted ways with the company.
Over the course of the next year, the plans changed even more, and that’s when the Jones were offered one of the half-acre plots. “A family friend told us her mother-in-law owned an acre of land just outside Cheltenham and had planning consent to build two oak-frame houses,” says Jenny.
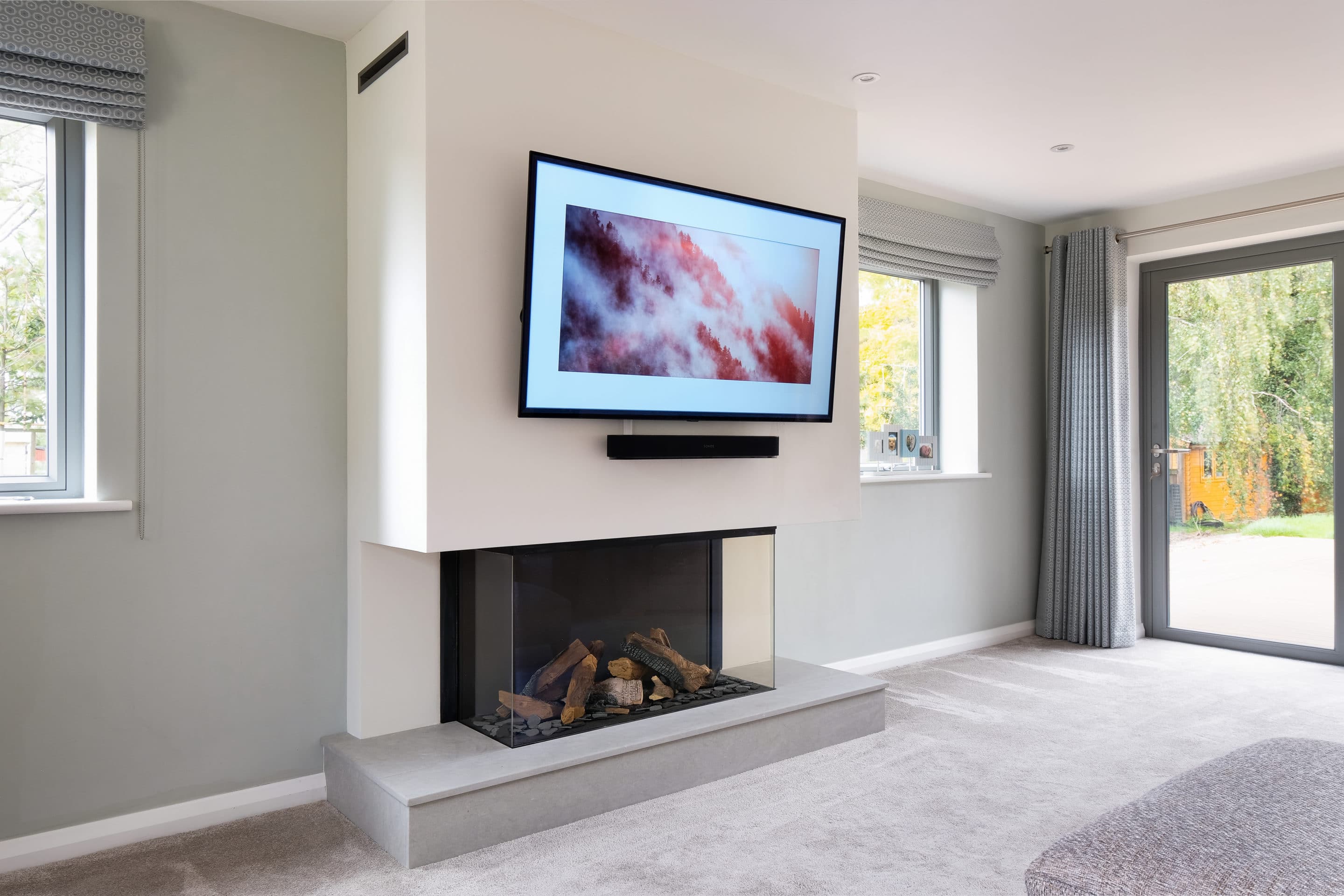
The Dru fireplace is a warming feature. A smart TV is mounted above
“For some reason the original plan had fallen apart, so she offered one plot to us.” Conrad adds: “The land never actually came onto the open market!” When it came to buying the site, the Joneses were the perfect candidates. The owner didn’t want just anyone to purchase the plot next door, like a builder who might try to cram multiple dwellings onto it.
The Joneses had been looking for a new home for a long time and jumped at the chance to buy a spacious plot with planning permission in place. “We were living in a small three-bedroom house in Cheltenham at the time with our little boy Jasper and we were hoping for another child,” says Conrad.
“But with us both needing to work from home at times, as well as family and friends staying regularly, we needed somewhere with more space.”
A new design
By the time Conrad and Jenny got involved with the site, their new neighbours – the original landowner and her son – had chosen a building company. So, the Joneses decided to go with them too. “They offered a fully managed service and recommended Paul Wood of Planet Designs to us,” says Jenny. Even with the building company project managing everything, Conrad was still heavily involved in all aspects, and particularly in the decision-making process.
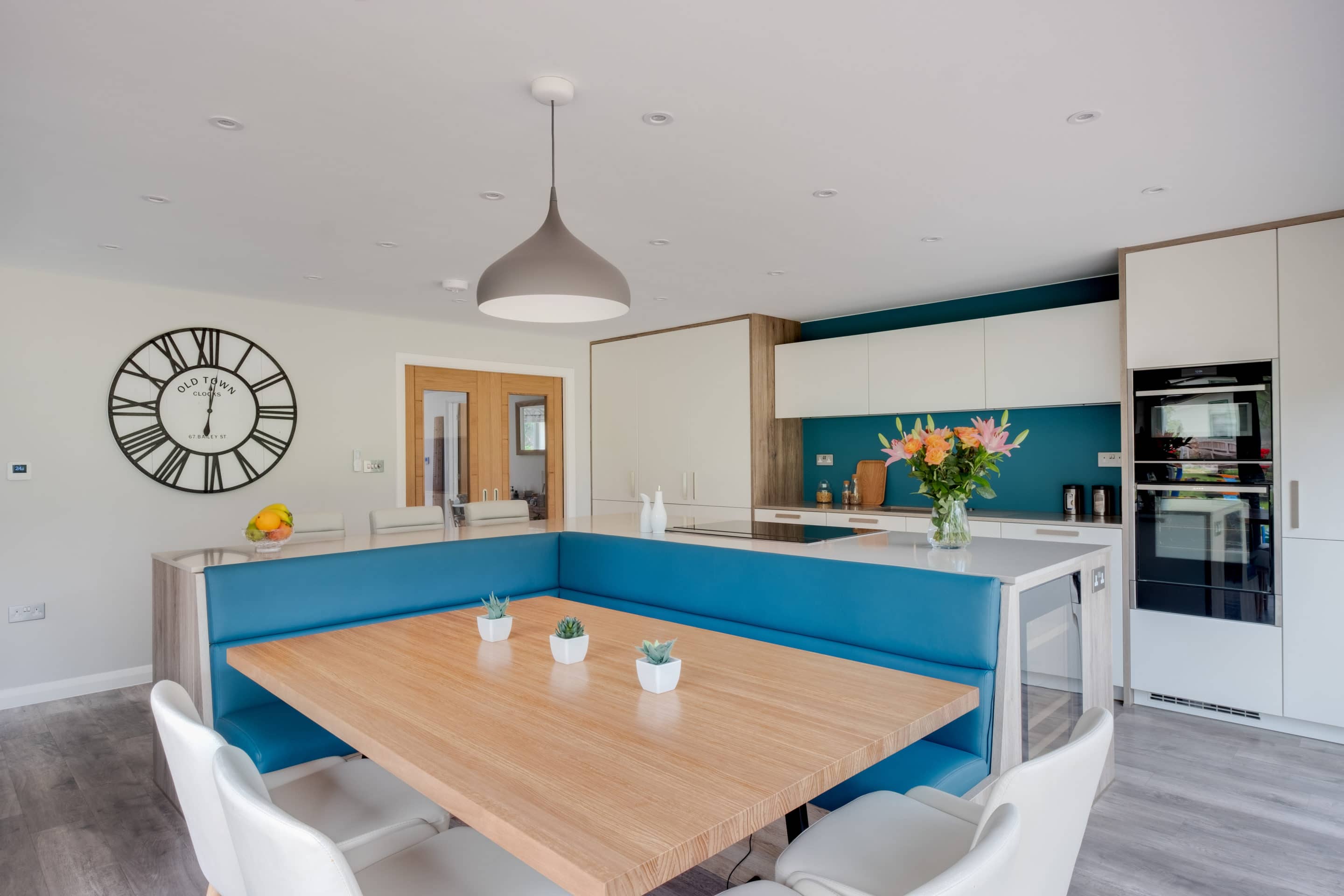
Kitchen and family room: Contour supplied the table and seating which fit into the L-shape of the island. The table was made by Spekva in Prima Oak and the light above it is made by ‘&tradition’ .It’s the ‘Spinning BH2 Pendant Lamp’ in dark matt grey. The wall clock is from Oak Furniture Land
“He did a lot of his own research, rather than always just going with the suggestions made by the different trades, and checked things very thoroughly,” says Jenny.
The couple preferred the idea of a sleek, modern cottage, rather than retaining the oak structure in the approved drawings. “We changed the plans a lot,” says Conrad. “The outside shape and footprint stayed as per planning permission requirements, but we completely changed the internal layout, window positions and external door placements. I think the only thing that remained the same was the lounge.”
When they brought in Planet Designs, it was initially for a few amendments, but the scope grew. “The ensuing discussions led to extensive changes to the internal plan,” says Paul.
The Joneses initially wanted a separate playroom at the back of the house, but decided they would rather make the most of the views and the garden.
So, instead, they incorporated a large kitchen-diner at the rear, with an adjoining family room that had plenty of built-in toy storage. “These tweaks led to alterations to the fenestration, which subsequently required a revised submission for planning permission,” says Paul.
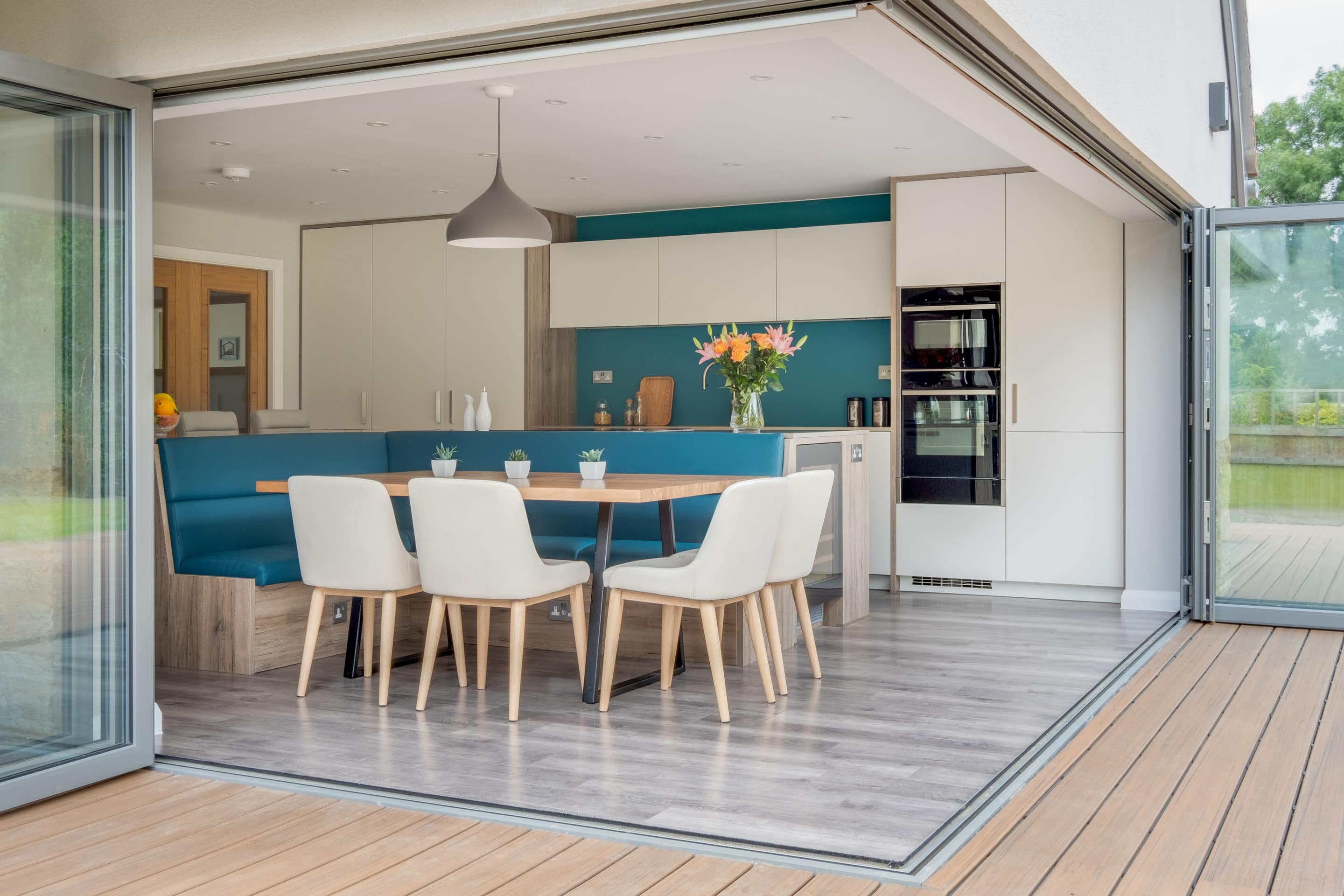
The Origin bifold doors peel right back to allow for easy access to the garden, perfect for entertaining.
“The major change was the introduction of the glazed corner to the rear of the property.” This gives the Joneses unfettered views out to their garden. “We completed the working drawings and handed back to the builder,” says Paul. Once the final planning hurdles were resolved, work began on site in July 2017.
Worth the wait
The four-bedroom house is built with structural insulated panels (SIPs) provided by Glosford SIPs in the roof and walls. This method offers a high level of insulation and airtightness, as well as a speedy build time. Conrad and Jenny opted for natural stone at the base of the house, with breeze blocks underneath the render facade and clay tiles on the roof. Outside, they’ve gone for a composite decking, surrounding the house. Find out more about this material choice in the closer look on the next page.
Unfortunately, once the shell was up, works started to drag. “The whole project was supposed to take about six months, but it was 14 in the end,” says Conrad.
“We finally moved in, after endless delays, in the September of 2018.” Luckily, the Joneses were able to stay in their own home while the build was happening. They raised the finances needed partly by re-mortgaging their house and partly through savings and help from family.
When the couple finally moved into their new abode, Jenny was heavily pregnant with son Teddy, who arrived three months later. Unfortunately, the house wasn’t quite complete in time, and the couple had a number of snagging issues. “All sorts of problems arose when we first moved in,” says Jenny.
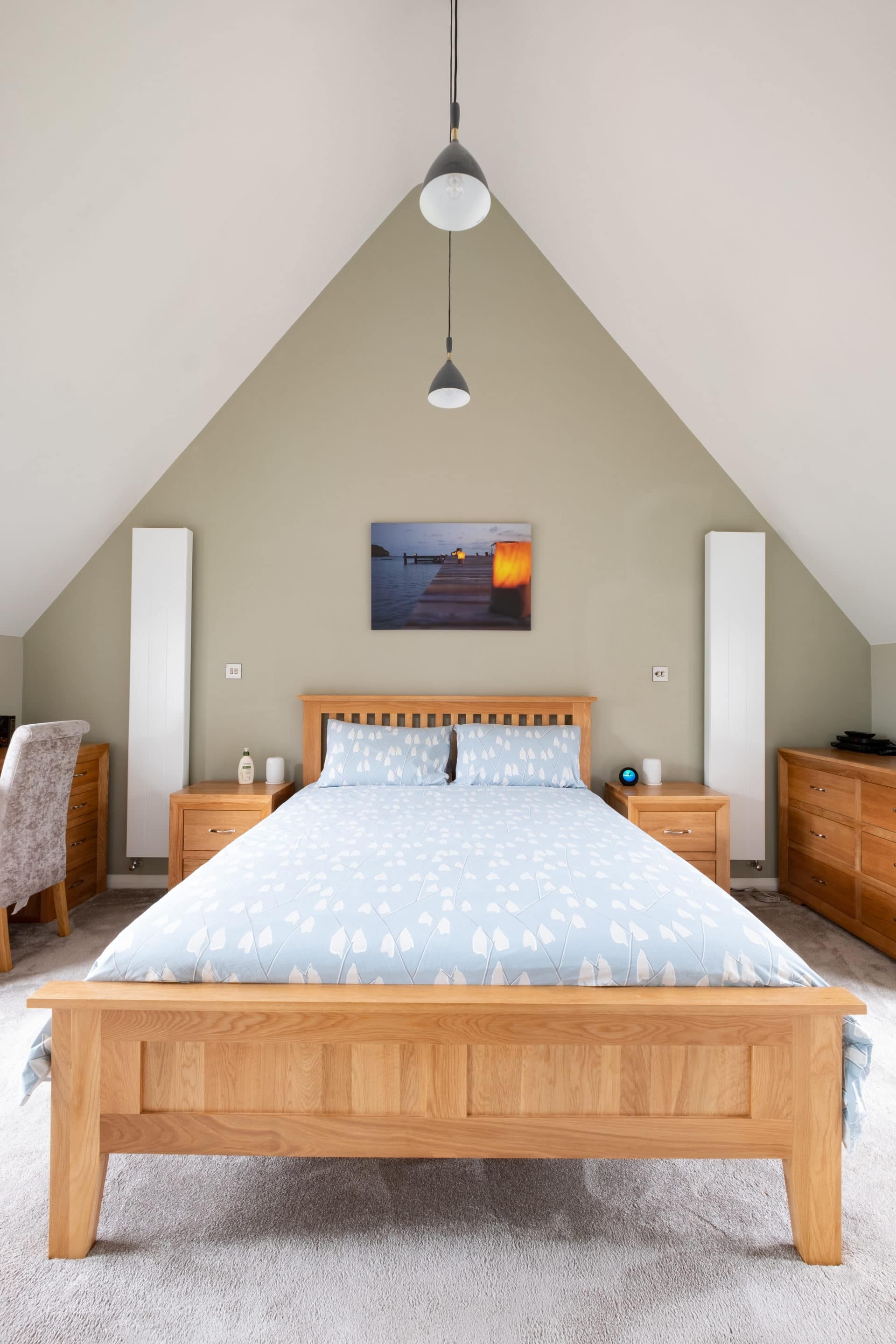
Main bedroom: the oak bed and other furniture are from Oak Furniture Land. The lights are Dokka Pendants. . All of the blinds are from John Lewis.
“There were frequent black-outs as the electricity failed. We even had smoke coming
out from our bedroom lights at one stage! We also had an issue when the front door malfunctioned so we couldn’t lock it; the builders nailed planks of wood to it and propped a plank of wood underneath the handle inside to prevent anybody getting in.”
Thankfully, these problems have been resolved, and the couple can now enjoy their cosy family home, with underfloor heating laid throughout the ground floor. Upstairs, they installed radiators, all powered by gas central heating. To keep the living area toasty, they specified a Dru flame-effect gas fire, but this came with its own problems. “It took seven months for it to be finished,” says Conrad.
“It was installed before we moved in but had no hearth and we couldn’t use it. We also found out that the fake chimney breast hadn’t been installed to the specifications set out by Dru, which meant we had to take it all down and rebuild from scratch.”
They’ve gone for aluminium-framed windows and external doors, while inside, the doors are finished in oak veneer. A neutral interior scheme carries through the house, with a fantastic pop of colour in the kitchen. The bright blue splashback is made of toughened glass, which is durable and easy to clean. It’s heat resistant up to 220°C, so perfect behind the hob.
We learnedDo your research and don’t just rely on your team’s advice. Of course you should listen to what they have to say, but you’re the ones who are going to be living there at the end of it. So, invest the time to make sure you’re choosing the right things for your project. Choose your team wisely. You should get a range of quotes and look at references and their previous work. Getting the right builder, who you can trust and work well with, is key. Expect delays and don’t rely on timescales you are given. In some cases, it is possible to agree contracts with penalty clauses for delays. When paying deposits or for things upfront, make sure your builder has the relevant insurance or that you pay by credit card. If the company goes bust, you’ll be able to claim it back. Create designs on software like Sketch Up, if you have the time or inclination. We were able to create a 3D plan of the whole house, so we could look at each room and decide what furniture to buy and how to position it. We spent a long time considering things like placements of electrical sockets and light switches, but it was definitely worth it. |
Jenny and Conrad then chose a matching wipe-clean material for their built-in kitchen seating to tie the whole thing together, adding another vibrant splash in the neutral scheme.
“We are so happy here,” says Jenny. “The location is ideal as it is near to the centre of Cheltenham and easy for our commutes to work, but it still feels fairly rural, with fantastic views over the hills and fields.” Her favourite part is having a ton of space and a fabulous social living area, with the modern kitchen-diner offering a place for everyone to congregate.
“It’s especially lovely on a warm sunny day where we are able to open up the corner bifolds and bring the outside in,” says Jenny. “It is also fab for the children to be able to play freely between the two areas and it’s perfect for socialising. We have had a number of parties since moving in, and so many compliments about what a fabulous feature it is!”
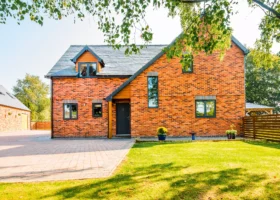
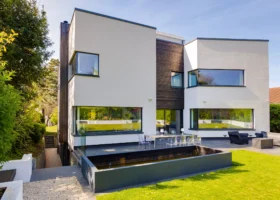















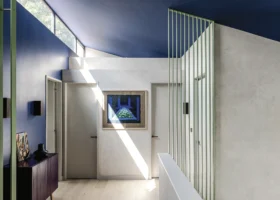
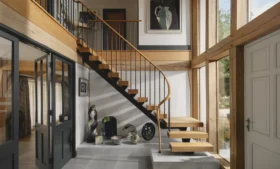












































































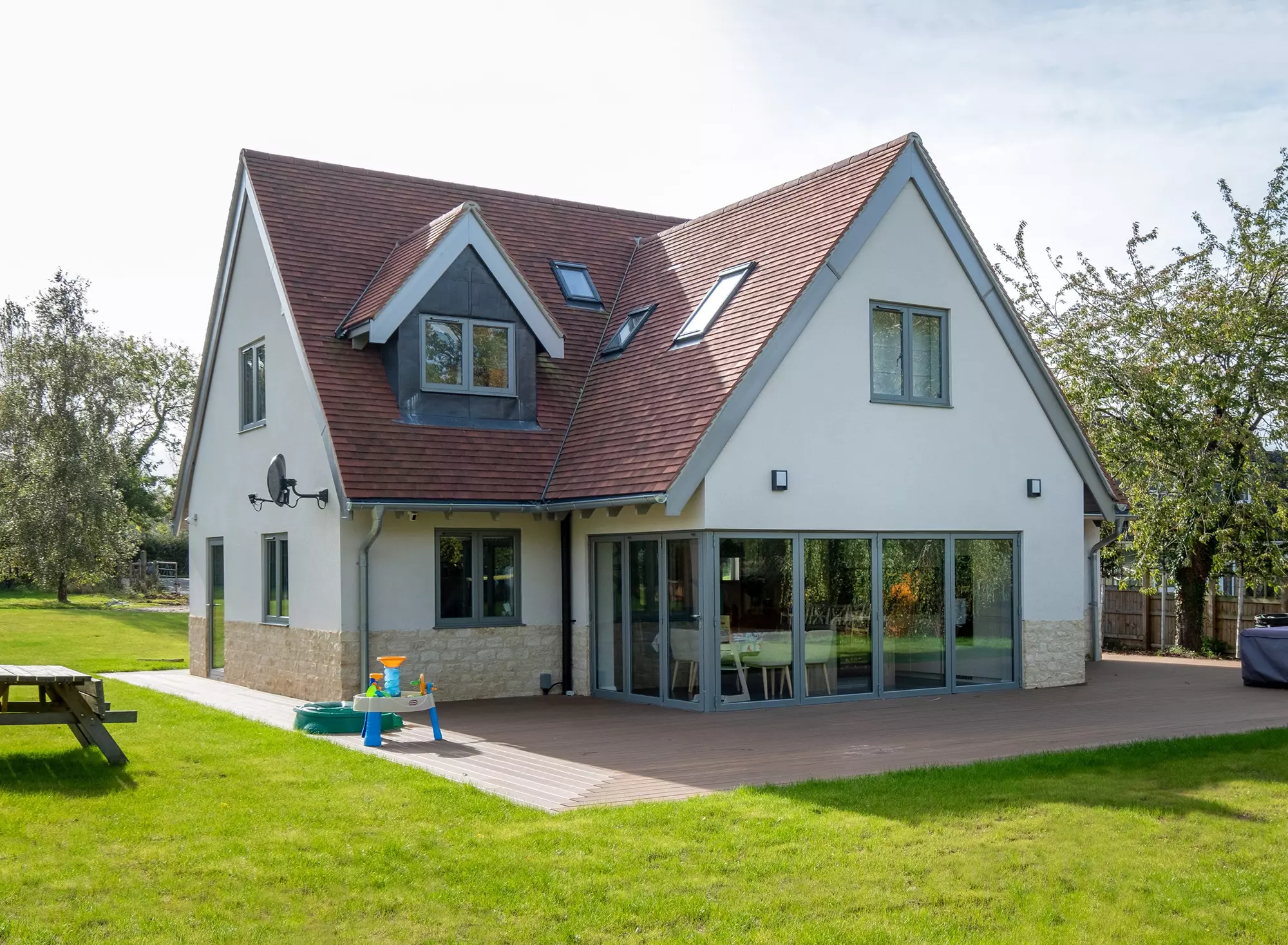
 Login/register to save Article for later
Login/register to save Article for later
