Idyllic Self Build for Under £170,000
The small village of Eardisley lies in the beautiful Wye Valley in Herefordshire, close to the border with Wales. This quaint village, which has a church dating back to the 12th century, boasts a wide variety of property styles from traditional black and white half timbered cottages to stone houses with Welsh slate roofs and everything in between.
Leanne Player grew up in the nearby town of Kington and, on leaving school, she joined the family business located in Eardisley. When the time was right to find a home of her own, Leanne (and her then partner Nick) started working all hours, saving as much money as they could, firstly by living with their respective parents, and then by cutting back on luxuries such as going out and taking holidays.
- NameLeanne Player
- OccupationFamily business manager & retained firefighter
- LocationHerefordshire
- Type of BuildSelf Build
- StyleContemporary
- Construction method Timber frame
- Project route Self-managed using professionals for the timber frame, electrics, plumbing & brickwork
- Plot size 1,800m2
- Land cost Already owned
- House size 150m2 (incl. 54m2 garage)
- Project cost £166,130 (after VAT reclaim)
- Project cost per m2 £1,108
- VAT Reclaim£19,400
- Building work commenced August 2016
- Building work took12 months
- Current value£485,000
The young couple, who were keen to stay in the area, found that local properties were out of their reach. Purchasing even a modest house in such a picturesque rural location seemed impossible for these first time buyers, but Leanne was determined to stay in the area where she had grown up and now worked.
So she hatched a plan to make their dream a reality. Once the pair realised that buying a house was unaffordable, they investigated the option of building a property but quickly discovered that plots were expensive and hard to find. Their solution came when Leanne’s parents offered a parcel of land that they owned on the edge of the village of Eardisley.

The timber frame property is finished in bricks and topped with a Welsh slate roof
This 1,800m2 field did not have any planning permission. Lying just outside the village development boundary, this green field site looked like an unlikely candidate for a new build plot but it had the advantage of being flat with existing access to the road.
“We didn’t think we stood a chance of getting planning permission,” says Leanne, “we knew it was a long shot, but we had nothing to lose.” Undeterred by the enormity of the task, Leanne and her family decided to attempt the seemingly impossible.
Community spirit
Before they even approached the planning department they went to talk to local residents to see if they could canvass any support for their idea. The Players are long-standing members of the community having lived in the area for generations, and the family’s Marquee business, based in Eardisley, provides much needed employment for the local rural economy.
As well as working in the office, Leanne is also an on-call firefighter with the local fire and rescue service, so they are all fully entrenched in the life of the village and widely known.
Leanne and Nick spent six months gathering letters of support for their campaign from all sorts
of people, including the fire and rescue station commander. Members of the local community, who were keen to encourage young people to stay in the area and were touched by their plight, also endorsed the plan.

The wide span of bifolds open the kitchen-diner onto the patio
“We talked to everybody we could,” explains Leanne, “and I admit we unashamedly pulled
on their heartstrings. We knew that local support was absolutely key if we were to have any chance of being successful.”
Six months later the application for planning permission was finally submitted and Leanne was delighted when, within a few weeks, it was granted. In the end, much to her surprise, there was no difficulty obtaining consent for their proposed house although, as Herefordshire has strict planning rules, there were several stipulations as to the design.
The new building had to be in keeping with other properties in the area and certain materials had to be incorporated, such as Welsh slate tiles for the roof. The planners also had stipulations about the windows, but Leanne managed to change their minds (find more on this by reading the Closer Look on page 24).
Family support
By this stage the couple had managed to save £150,000 for the project and were eager to create their forever home within that tight budget. Leanne is the first to admit that she wouldn’t ever have thought about building her own home were it not for her father, Stewart, who in the 1980s had constructed the family home in which she had grown up.
“My father is passionate about building and is a very practical man,“ says Leanne. “My grandfather was originally a carpenter and he had helped my dad to create his house, and so my dad was keen to help me.“
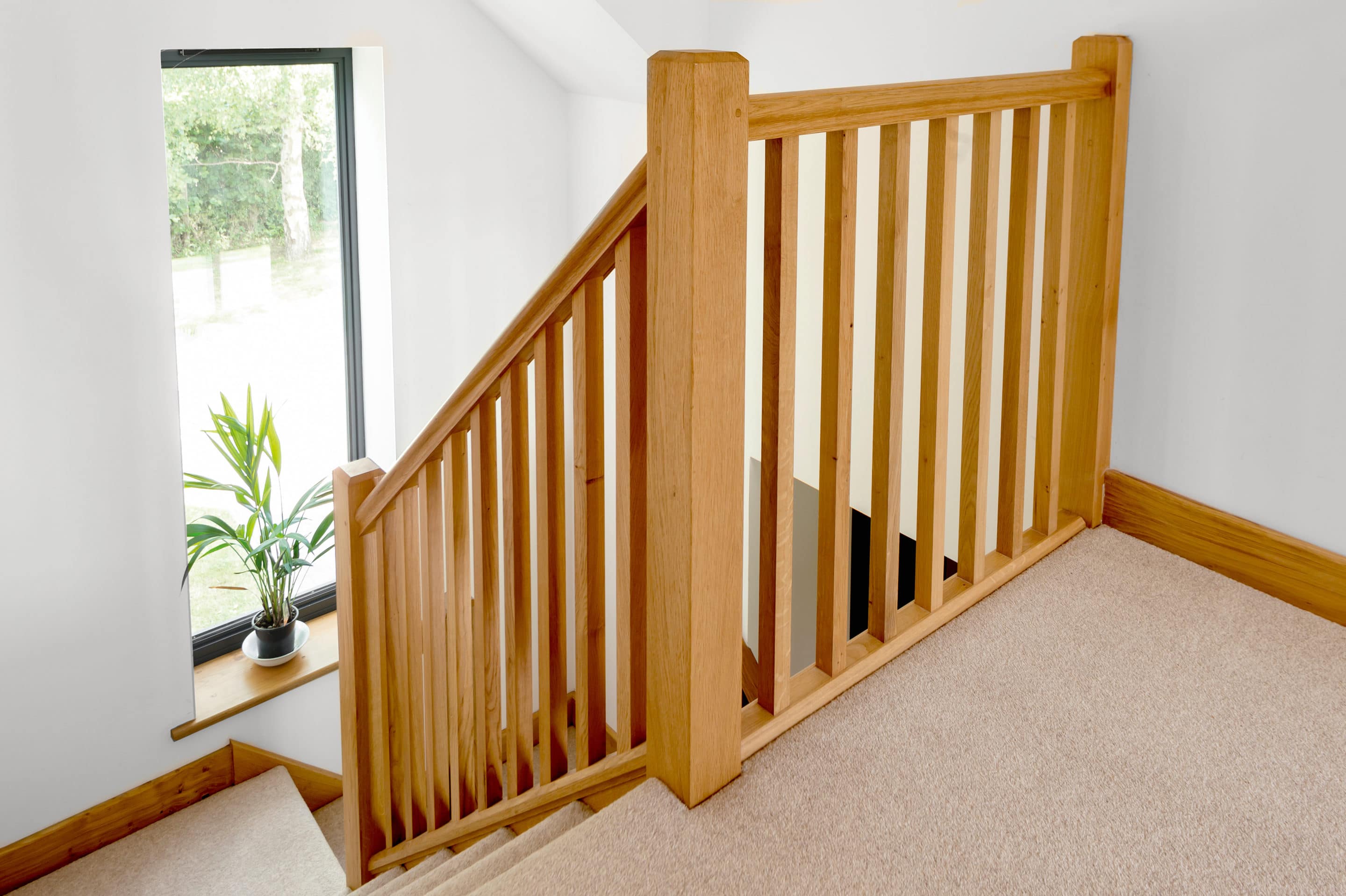
A tall window positioned halfway up the stairs filters natural light both upstairs and below
Leanne frequently refers to the support and help she and Nick received from her father: “We wouldn’t have been able to do it without him,” she says. “His experience, guidance and all round practical knowledge were crucial to the success of our project.”
Speed & economy
Long before the project started Leanne had scoured magazines and websites like Build It, creating a scrapbook of ideas and styles that she liked. She researched many different types of materials before making her choice.
There was very little price difference between a brick and block construction and timber frame, so they opted for the latter with a traditional brick skin as it was quicker to construct and allowed for extra insulation. The style fitted within the planning guidelines and doesn’t look out of place in the rural setting.
Stewart had used Frame Technologies – a local timber frame company – for a previous project, so the family turned to them again. They engaged a designer to create plans for a three bedroom home with an open-plan kitchen-dining-living room that perfectly suited their long term needs.
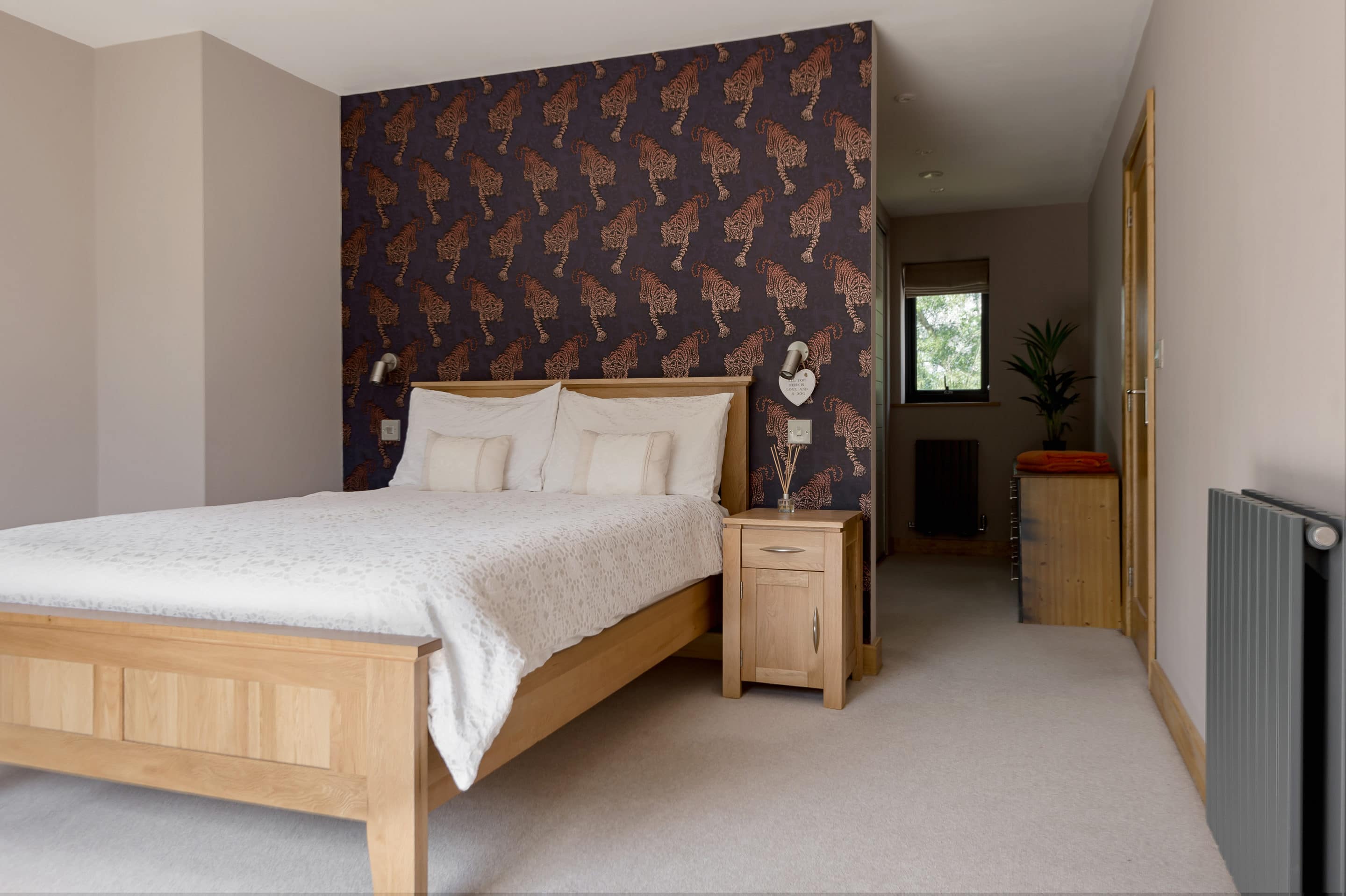
Each bedroom feels bright and spacious thanks to the clever layout
“We were building our forever home so we needed to get everything right,” says Leanne.
Before the project started they cleared the site, trimmed the trees and hedges and prepared the plot so that everything was ready for the build.
Leanne persuaded neighbour, Ken (a very experienced digger operator who had retired) to help them with the groundwork. “He was fantastic,” she explains, “and so skilled with the machines.”
They did not use a main contractor for any of the work, instead opting to manage all the trades themselves. Leanne says that this part of the build process was quite a challenge and she relied on her father’s experience in this as in so many other elements.
“Dad was great and guided me throughout the project.” She says. “He made sure that I had booked the right trades to come at the right times and reminded me to keep everyone informed of the schedule as well as if there were any issues, so that we could work to avoid any costly delays. I hadn’t realised what an important part of the project management this was. I learned how important it is to be organised and to plan ahead, and also that communication is key.”
As well as being in charge of the logistics of the self build, Leanne, Nick and Stewart took on a lot of the physical work themselves, even tiling the roof. All of the trades they employed were local contacts or friends. Leanne explains that it was lovely to work with people you know and trust but it can be difficult.
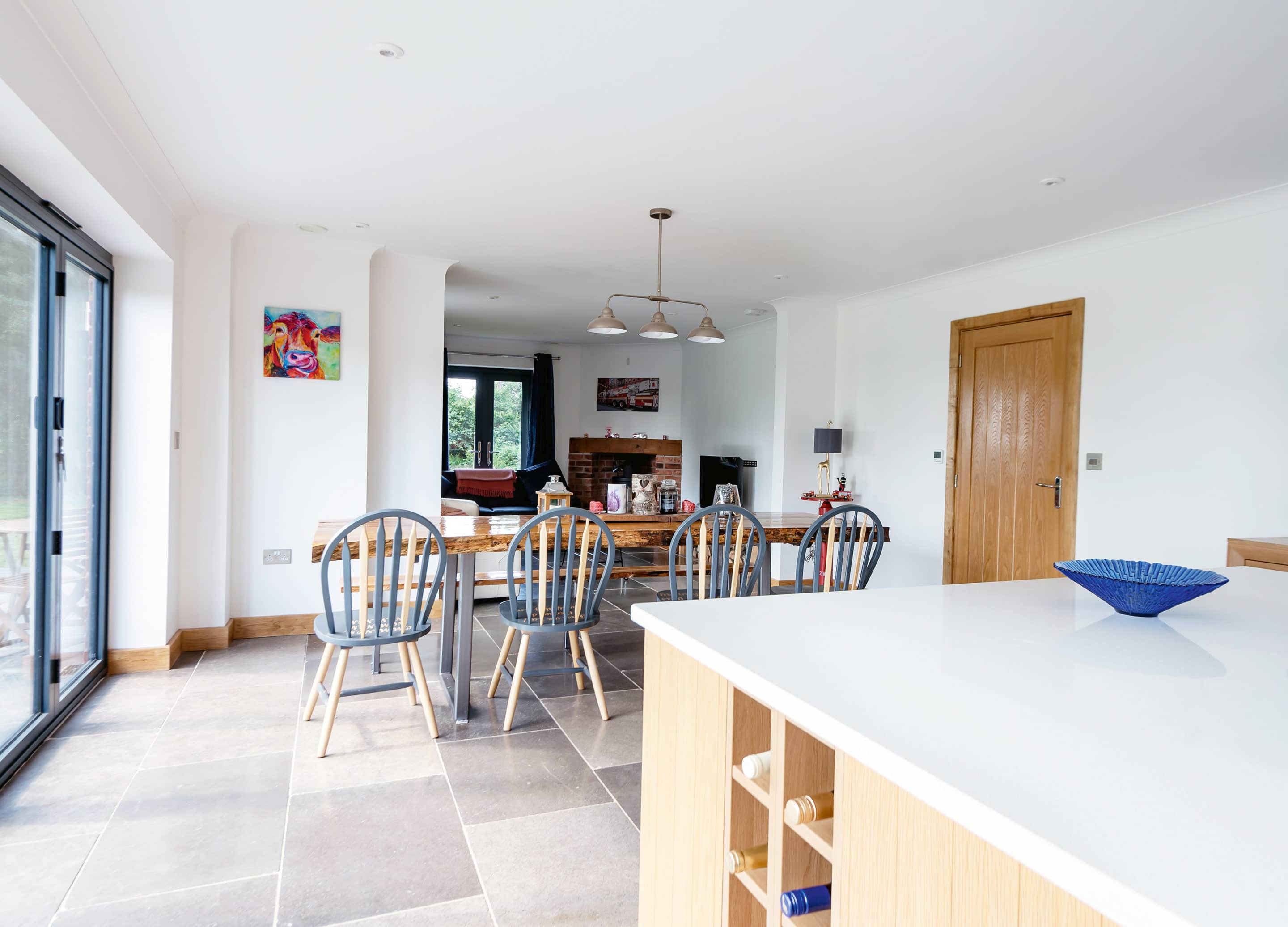
The downstairs features an open-plan layout, with the lounge beyond the dining space
“Sometimes if you are using a friend to work on your project you may feel uncomfortable saying that you are not happy with some particular element of their work. This happened with us and I really struggled to confront the problem, but when I did it was resolved very quickly and amicably and I was relieved. You have to remember that you are going to have to live with the end result and if you are looking at something every day that irritates you, it will tarnish your feelings towards your home, so be honest even if it is uncomfortable,” says Leanne.
Feeding the workforce
Leanne quickly learned how important it was to maintain a good working environment and would arrange for homemade hot food to be delivered to site during the winter months.
“It was really helpful for morale on cold winter days, when we were yet again working on site all weekend, to have a hot meal. We would bring stews and soups to site so everybody could stop for a proper hot lunch and it really made a difference,” she says. “Look after your workforce!”
The house is heated by an air source heat pump and underfloor heating. There is a woodburner in the main room but it is very rarely needed as the house is so well insulated. Leanne would have liked solar panels but they were beyond the scope of her budget so they had to be omitted, although she did have some reservations about installing them.
As a member of the fire and rescue department she has learned that solar photovoltaic panels can sometimes create problems for the rescue services as they are often hard to isolate in emergency situations and can also add a lot of weight to the roof.
“I like the look of solar roof tiles that mimic the appearance of slate, but we simply didn’t have the budget,” she explains.
Self building a house is a challenge for anybody, let alone someone as young as Leanne, who was just 25 when the project started. With the support of her family she was able to tackle everything that came her way.
“Working with family is great and I absolutely could not have achieved what I did without my dad’s support, encouragement and guidance. However, a project like this puts great pressure on everybody.”
“My father and I fundamentally disagreed on certain things, like my choice of limestone tiles in the main downstairs room, for example, but at the end of the day it is my house and I have to live with the choice of materials.”
Apparently, Stewart has since changed his mind and quite likes the tiles now.
The future
This ambitious project was completed within a year and ended up running over budget by only £10,000 – a testament to the team’s hard work. Leanne remembers how hard it was when she had to turn down invitations to parties and holidays to save money or work all hours on the house, but she feels it was worth the sacrifices.
I learnedBEFORE YOU APPLY FOR PLANNING PERMISSION do as much research as possible. Check what else has been granted consent locally and talk to neighbours. Think about any objections that might come your way, such as access or boundary issues, and try to resolve them in advance. Get all the information you think the planners might want, which will save time in the long run. |
Sadly, when the house was finally finished Leanne and Nick parted company, meaning Leanne had to take on a mortgage in order to become the sole owner. In order to keep the property she now often rents it out on Airbnb for lucky guests, although she did spend the whole of the first lockdown there with her sister, which she says was: “a total joy.”
She is hoping to be able to live full time in her forever home in the near future. Asked if she was bitten by the self building bug, she admits that she and her dad can occasionally be found scouting sites for potential new projects – in fact, they currently have their eye on a likely spot in the Gower Peninsula.
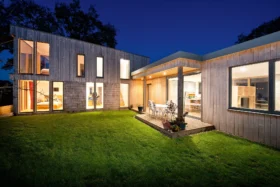
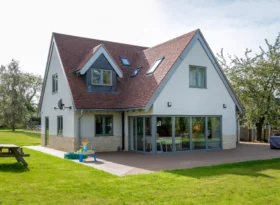































































































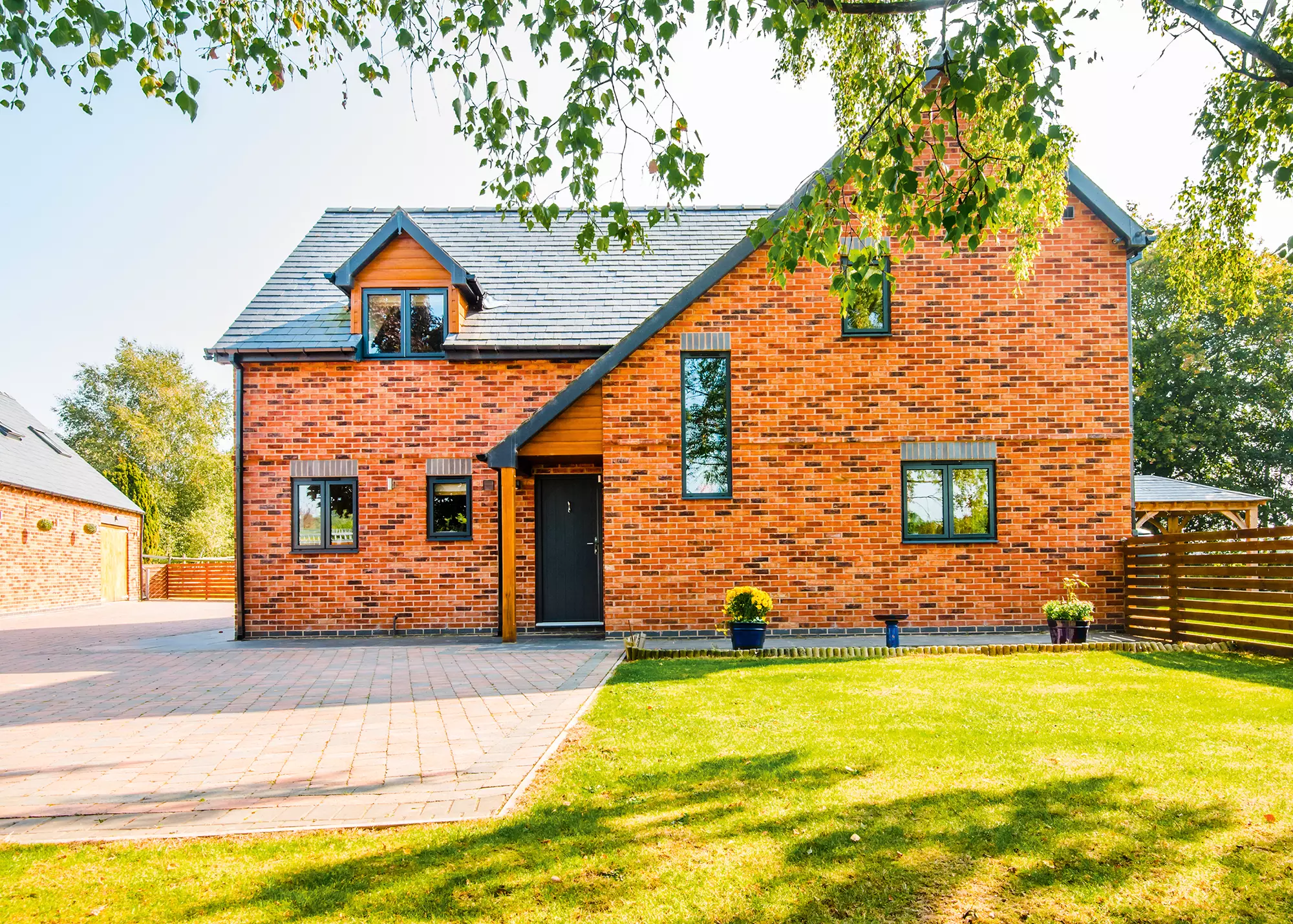
 Login/register to save Article for later
Login/register to save Article for later
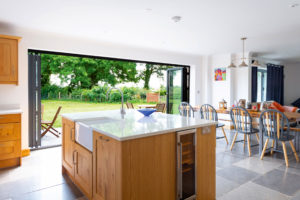
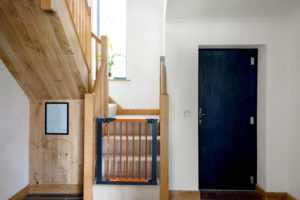
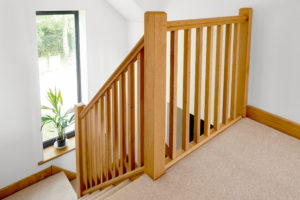
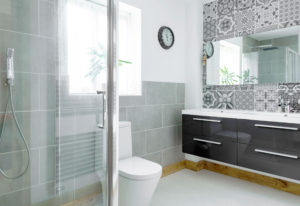
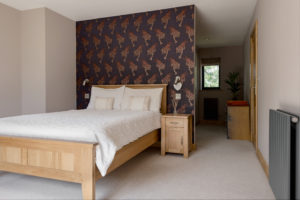
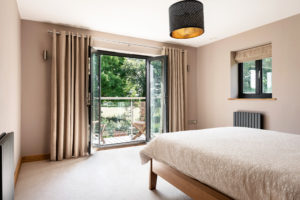
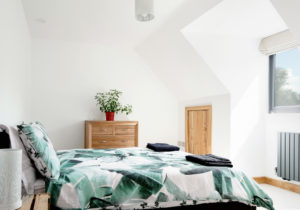
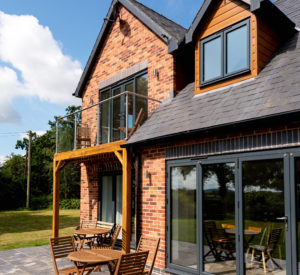
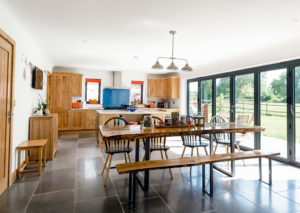
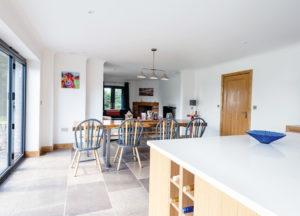
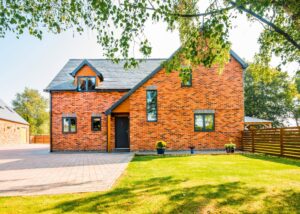
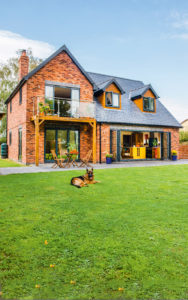
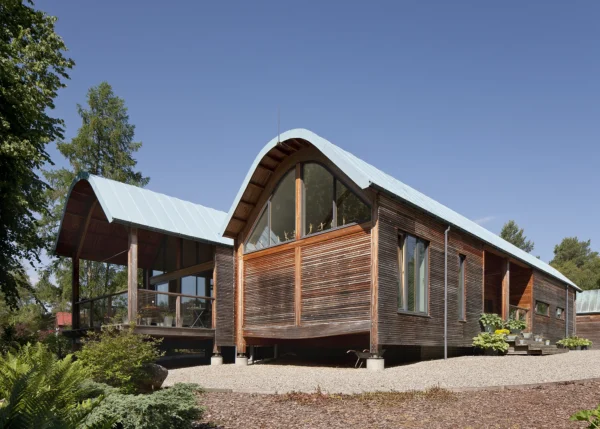
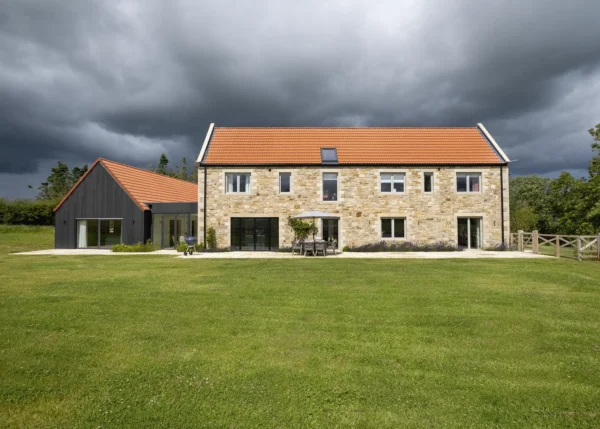
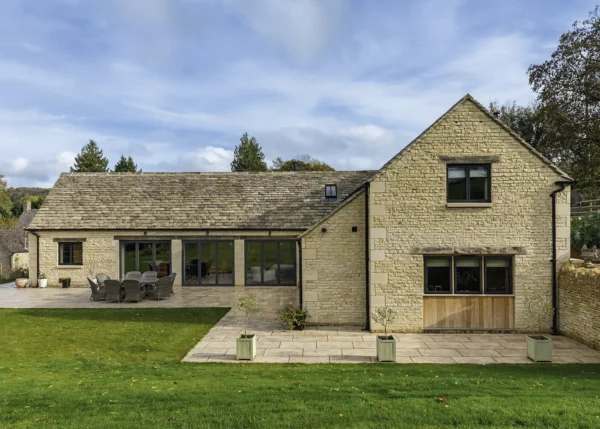
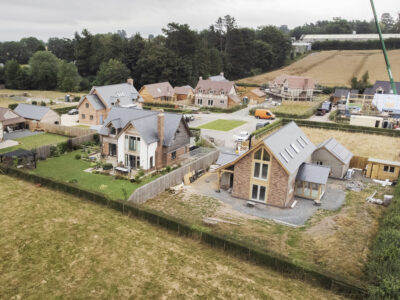
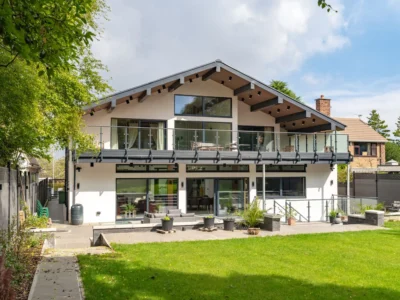
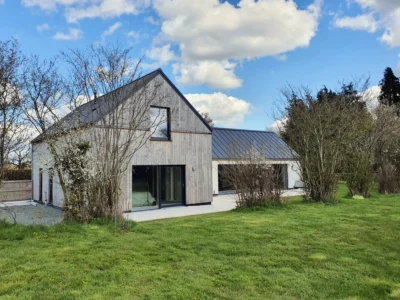
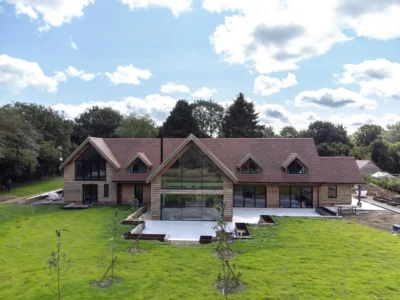





Great result.