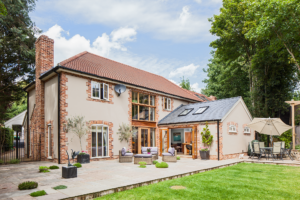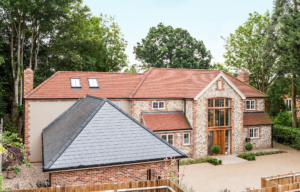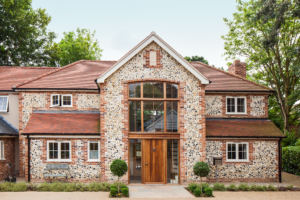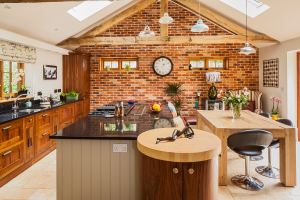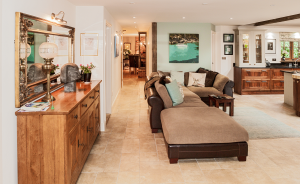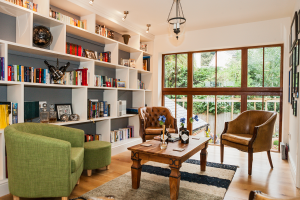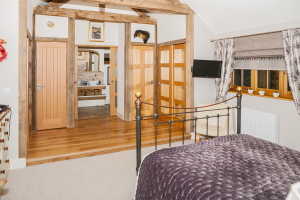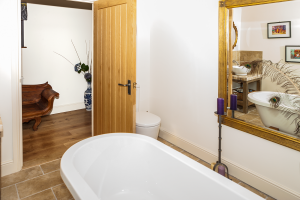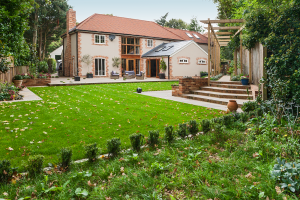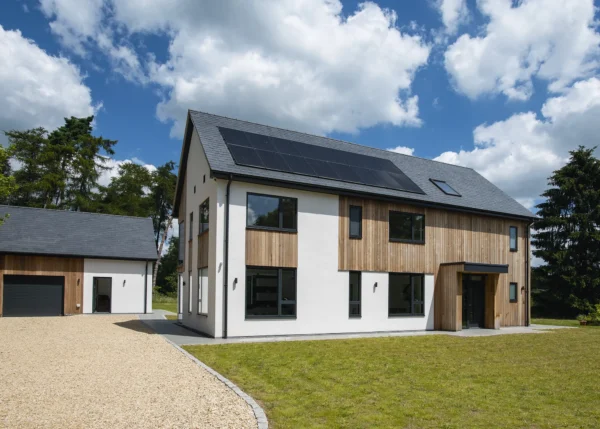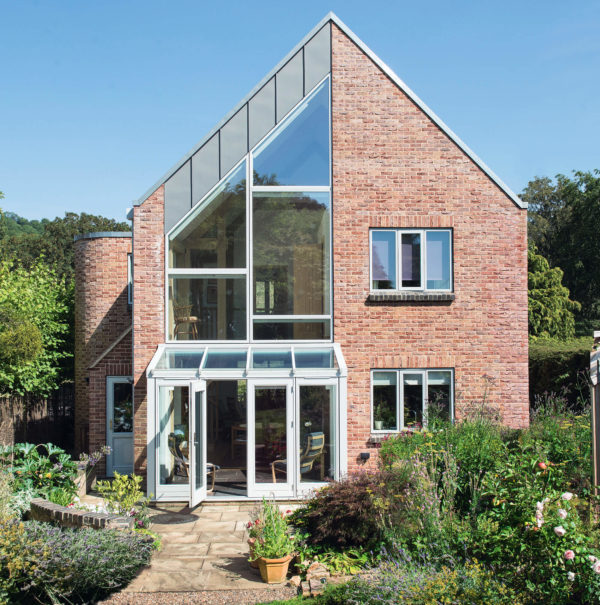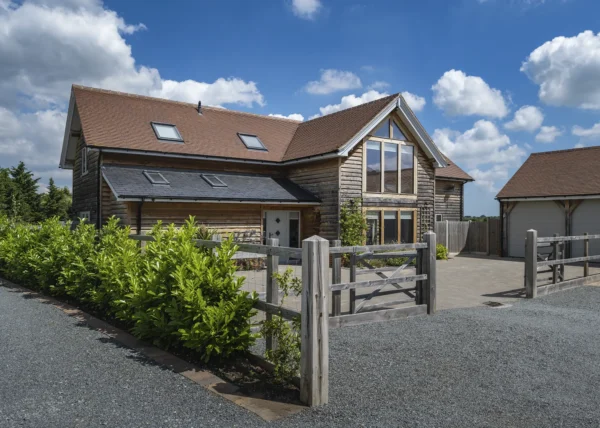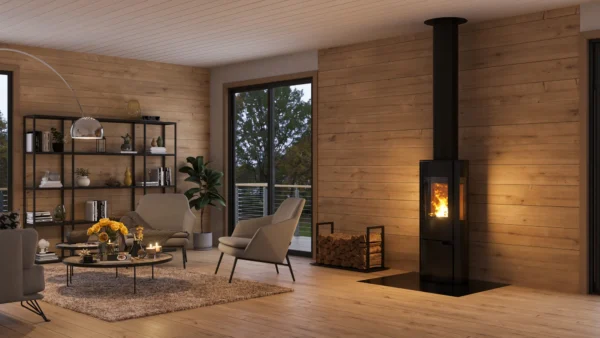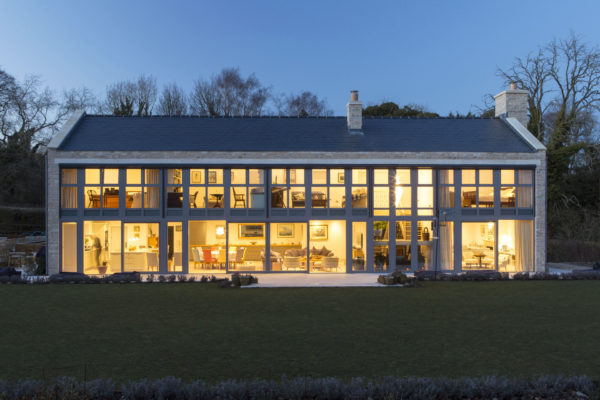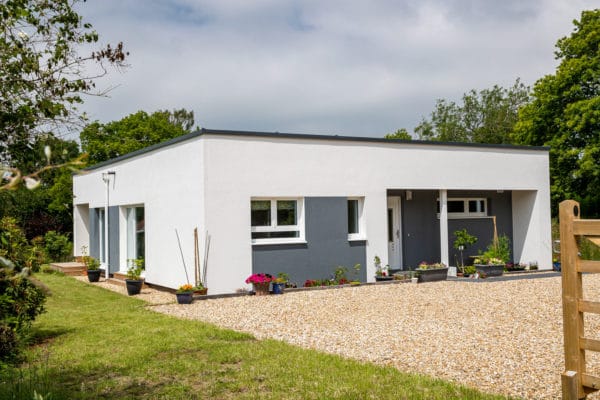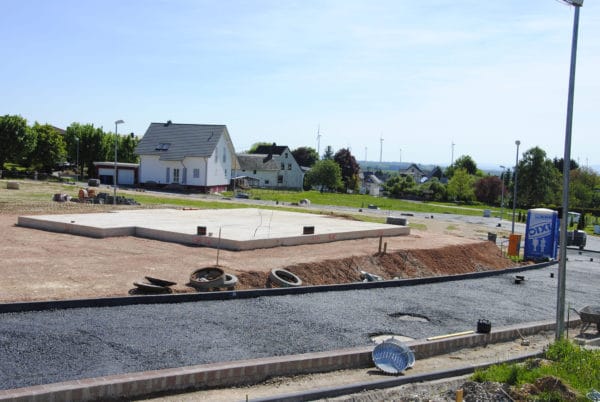Spectacular Brick & Flint Clad Home
David and Susanne McGurk didn’t see themselves as self-builders when, back in the mid 1990s, they moved into an 18th century former coaching inn set in the picturesque village of Stansted Mountfitchet.
The couple bought a section of the large listed property, which has some Victorian additions. Then, in 2005, the adjoining portion of the inn became available, so they snapped it up – attracted partly by its sizeable garden.
- NameDavid & Susanne McGurk
- LocationEssex
- ProjectSelf-build
- StyleTraditional
- Construction methodBlockwork, brick & flint
- Plot costAlready owned
- House size303m²
- Build cost£560,030
- Build cost per m²£1,848
- Construction time56 weeks
- Current value£1,200,000
Time went by and, as their youngest son approached his 18th birthday, the couple felt the time was right to move – so in late 2009 they made the decision to use the land in order to build for themselves. “The location is fantastic – there are some lovely features such as mature trees and it’s discreetly tucked away, with a stream marking the rear boundary,” says Susanne.
A personal approach
In February 2010, the couple employed an architect to undertake a feasibility study. This revealed that the planners felt a new build would need to be concealed from passers-by, so he came up with the idea of creating a covered gateway at the front.
While the McGurks kept that part of the initial proposal, they decided not to retain an architect for the rest of the scheme. Instead, they contacted a local timber frame supplier, Bill Bampton from Pelham Structures, with a view to taking a practical step forward.
“Bill took us to see some of his projects,” says Susanne. “We admired the finish quality on show, particularly at one house he was working on which had a flint facing. We didn’t want render at the front so we really loved it. We also met his site managers, which was encouraging.” The company came to inspect the plot and, shortly after, the couple signed up for a design and timber frame package.
All in the detail
Working in conjunction with Pelham, which uses sophisticated CAD (computer-aided design) software, they came up with the basics of their scheme: a traditionally inspired brick-and-flint dwelling with a contemporary twist.
The decision on facade materials had a big impact on the project. “Having lived in listed buildings before, we liked the idea of timber frame – but flint just fitted the location perfectly,” says Susanne. “Pelham Structures were fantastic about our decision: they told us that finishing a timber structure in this material would have required the introduction of a second skin of blockwork, which they felt would negate the speed benefits of going for the system. So on their advice, we moved across to a masonry build.”
The McGurks paid close attention to detail at this stage, including considering what energy-saving products they might incorporate into the design – such as heat pumps and solar panels. “In the end, we concluded that the payback period for these didn’t offer a reasonable return on the investment required,” says Susanne. “We thought we could achieve better results by spending less money on renewables and instead using first class insulation throughout.”
Planning hurdles
Gaining planning consent for the scheme turned out to be the most difficult part of the project, even though the McGurks engaged with the local authority early on via a pre-application meeting.
“Despite this, when we put our submission in for full permission the conservation and planning officers didn’t seem well acquainted with our proposal, which created difficulties,” says Susanne. “They imposed a number of design restrictions, such as a requirement for the kitchen area to be single storey. They also stipulated two gardens, whereas we’d wanted one large space.”
The couple made their application in November 2011, but had to wait four months to get the approval they wanted. “The planning officer went back on previous commitments and decided she didn’t like elements of the scheme,” says Susanne. “Fortunately, I had witness transcripts of our initial meeting, which had been positive. Another inconsistency was that they claimed to have made a site visit, which they hadn’t.”
After an appeal to the head of the planning department, with those initial transcripts as evidence, approval for the project was finally granted.
Building bridges
“Again, we visited some of their projects and made sure we met the site managers and clients,” says Susanne, who felt they needed an experienced hand at the helm. “Many of the customers recommended Neil Last’s work in running their projects, so we specifically asked for him when we signed up.” Seamans originally quoted £589,000 for the contract, but after some haggling and minor adjustments this was brought down to £495,000 and they signed on the dotted line.This tender process yielded a wide variety of costings. “The quotes that came back ranged from £450,000 to £980,000,” says Susanne. “We suspect the highest figures were simply the builders’ way of saying they didn’t really want the job.” More research led the couple to Seamans Building.
Starting on site
Construction finally commenced on 13th March 2013 – but unfortunately the team immediately ran into complications. “It snowed on our very first day and everything ground to a halt for a couple of weeks,” says Susanne. “Then we hit an issue with the soil that swallowed up our initial £20,000 contingency fund pretty much straight away. The neighbouring commercial development had only gone up a few years ago and, having asked around, it seemed there were no problems with the ground conditions.”
The original coaching inn is built on good soil, too, so the couple felt that they didn’t need to get it formally tested. “Despite being just a few metres away from the development, our plot turned out to be on a ribbon of clay, which meant we needed footings a whole metre deeper at the front than elsewhere,” says Susanne.
The issue caused further delay but the build progressed smoothly thereafter, which the McGurks put down to the fact that the workforce was overseen by their main contractor. Project manager Neil Last lived up to his reputation and the couple ensured they made time every day to go on site and get face-to-face updates.
A new life
The couple moved into their home in late March 2014. The McGurks have settled in well and plan to stay in their new home for the long-term; although they wouldn’t rule out another self-build. “The whole experience was stressful, but a great deal of advance planning made it manageable,” says Susanne.
“The truth is that this house is really a bit too large for just the two of us, though, so we might tackle another project in 15 years or so with a view to creating a place for our retirement. It would make sense to utilise more of the spare land we own to the other side of the converted coaching inn. I think there’s a good chance we’d sell that house but keep the building plot.”
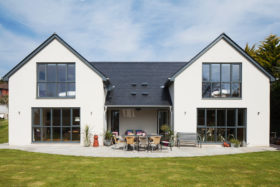
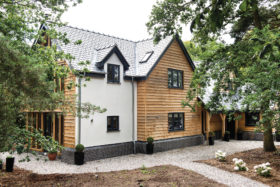



















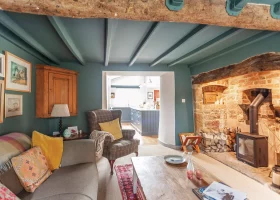





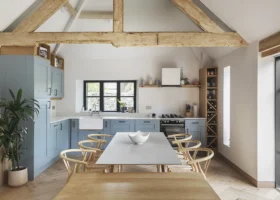









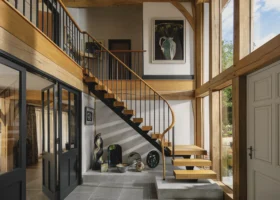
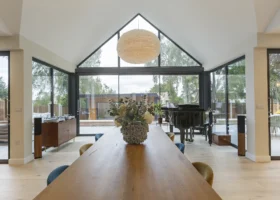

























































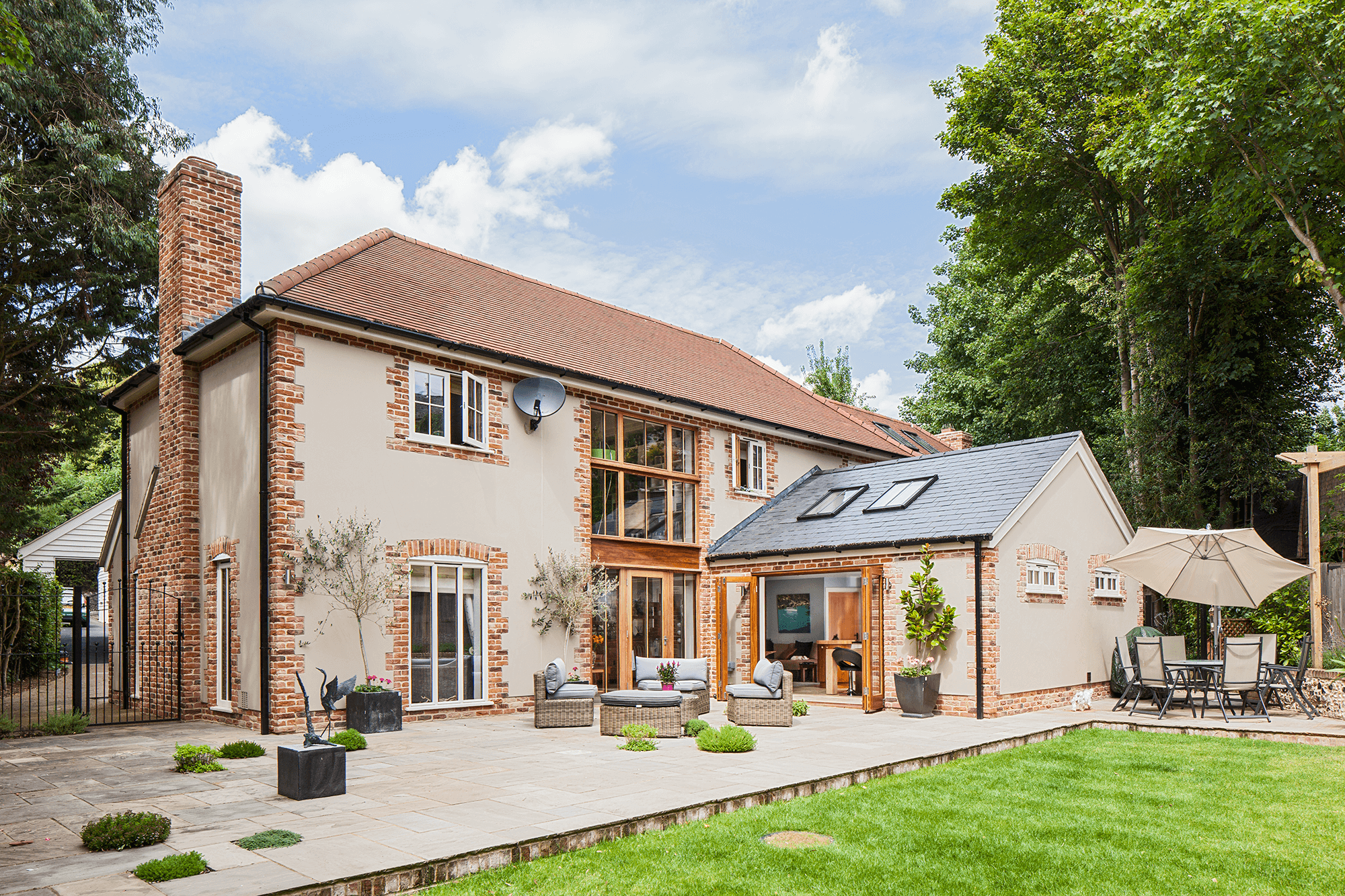
 Login/register to save Article for later
Login/register to save Article for later
