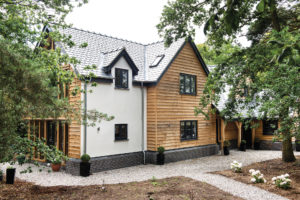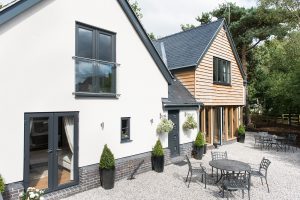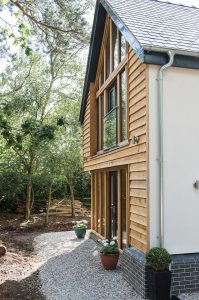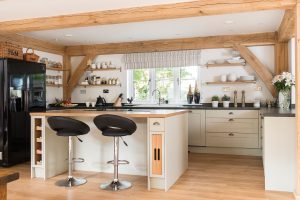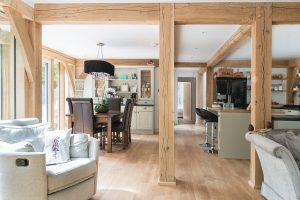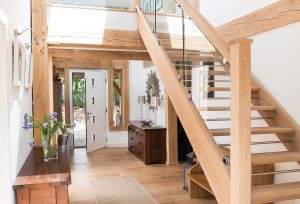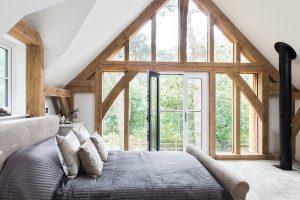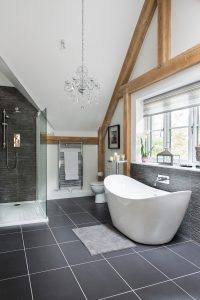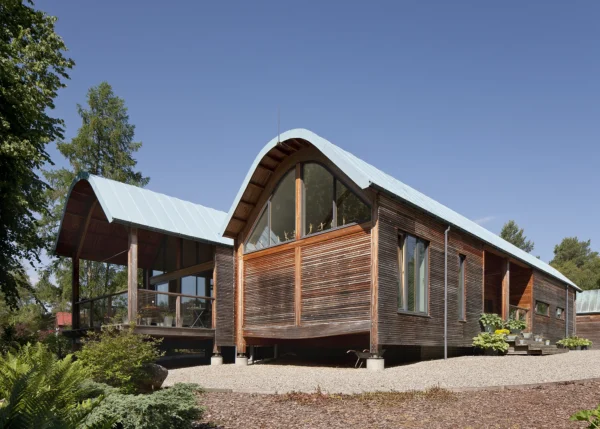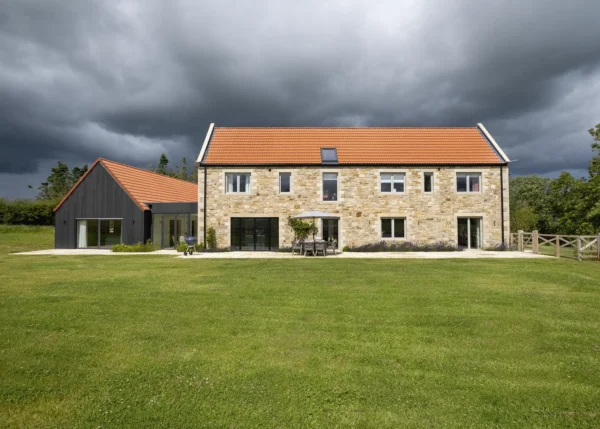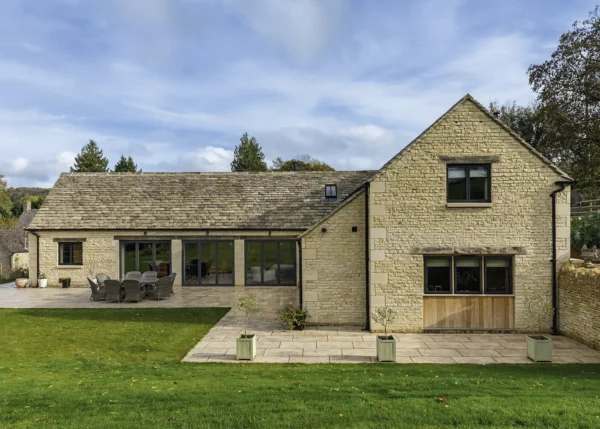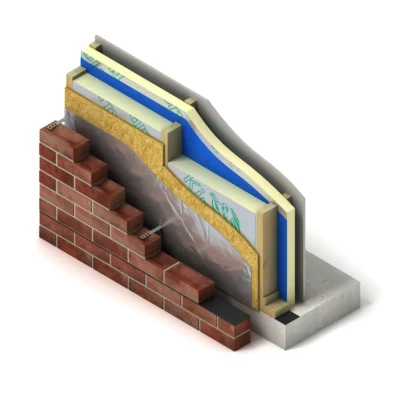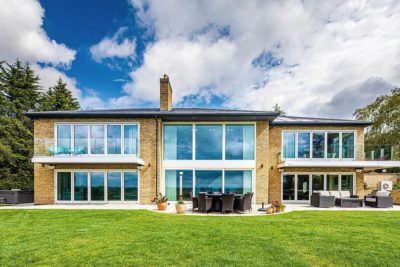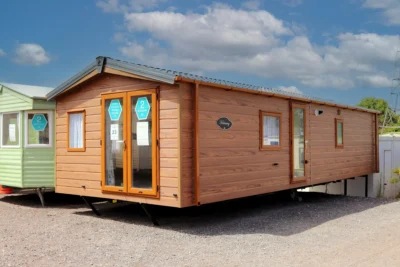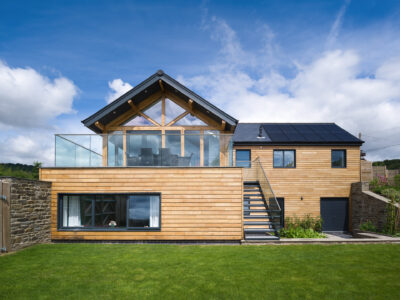Stunning Modern Oak Frame Home
When Darren Findlow and Anthony Higham decided to sell up and seek a fresh challenge, they soon became frustrated house-hunters. After several years of checking out myriad properties, they found nothing that ticked the right boxes, so a radical re-think was required.
“We decided the only way to get everything that we wanted from a house was to construct it ourselves,” says Darren, who has now achieved a long-held goal by choosing the self-build route. “It was always a dream to live in an oak frame property and there aren’t many on the market.”
Darren and Anthony began visiting oak frame homes and were convinced it was the way forward after viewing some examples of Carpenter Oak’s work – particularly a contemporary property owned by the company’s finance director, Lee Manning.
- NameDarren Findlow & Anthony Higham
- LocationCheshire
- Project Self-build
- StyleContemporary
- Construction methodOak frame & structural insulated panels
- Plot cost£300,000
- House size241m²
- Build cost£360,000
- Total cost£660,000
- Build cost per m² £1,494
- Construction time32 weeks
- Current value£1,000,000
It took six months before they found the right parcel of land, close to their families in Cheshire, via Rightmove’s website. While other sites had been discarded, mainly because they were sandwiched between other houses, this 1.3-acre site fitted the bill perfectly.
“The woodland on one edge of the plot is subject to a tree preservation order and provides the perfect backdrop and protection for the house,” says Anthony.
Building their dream home was financed through the sale of their bed and breakfast business, plus a family loan. The couple decided to take out self-build insurance and a warranty – costing around £3,000 – with Self-Build Zone to protect their investment.
Dreaming up a home
The plot was bought with planning permission already in place; Darren and Anthony, however, had a clear vision of what they wanted from their house, so commissioned an architect to prepare new drawings.
“The original application we inherited was for a mock Tudor design with small windows,” says Darren. “We sacrificed the luxury of being able to start the build sooner by re-submitting new plans to change the design completely. We wanted to incorporate as much glass as possible to benefit from the extra light and to take advantage of the stunning views into the woodland. We also chose to incorporate structural insulated panels (SIPs) to help us achieve a highly efficient home.”
Onwards & upwards
Once consent was granted, the build began in earnest with Darren and Anthony joining forces in the role of project manager. Their duties included sourcing materials and fittings, and liaising with trades. “We were on site virtually every day, even if it was just to quickly pop in to answer questions or deliver some well-deserved cakes to keep the workforce happy,” says Darren. Although there were a few differences of opinion with the various contractors, everyone really gelled well as a team.
If they ever decide to self-build again, the couple would consider going for an alternative wraparound to SIPs – although they’d still like to include plenty of top grade insulation in the building’s fabric. “The system seemed to need a lot of different trades to bring everything together and complete the job,” says Darren.
They also don’t think using SIPs will generate the huge saving in heating costs they expected. “We opted for this route because of the panels’ thermal performance and we were advised that the cost of heating the house with these in place would be around £150 per year – or even less if we had an extra layer of insulation,” explains Anthony. “We jumped at this idea but it took an extra two weeks to fit the insulation boards. When the official SAP report arrived, it indicated that our heating bill will actually be nearer £750.”
Blue engineering bricks have been applied with a mixture of render and oak cladding for the exterior. Spanish slate was chosen instead of the Welsh variety for the roof. “It was half the price and our architect friend couldn’t even tell the difference,” says Darren.
Green tech
For heating and ventilation, a Samsung air source heat pump, Genvex GES Energy mechanical ventilation heat recovery (MVHR) unit and a Speedfit underfloor heating system were installed.
“Darren suffers from terrible hayfever and asthma so the addition of pollen filters has been a great solution,” says Anthony. “We’d hoped to build an energy efficient home and certainly the airtightness is fantastic – although we had to sacrifice a cloakroom to house the MVHR unit and a back-up boiler. Our air test result was 1.78 m3/(h.m2), which is very good.”
A rewarding home
Reflecting on their experience of self-building and the creation of their oak frame house, the couple are overjoyed. “Seeing the build evolve as we’d imagined was great,” says Darren. “Having the opportunity to do things properly was a real bonus as the properties we’ve lived in previously always seemed to have been botched in some way. We’ve not cut corners and have done everything to the best of our ability, using the best materials we could afford as part of our budget, which was initially £350,000, although we ended up spending £360,000.”
“Building our home has spoilt us in that when we now look at other properties for sale we know that we could create something better. I do think that it would be quite difficult for us to go back to living in a ready-made house now,” says Anthony, who admits they’re already considering embarking on another self-build. “Next time, we’ll go for a more traditional cottage style with red bricks but still using an oak frame – it’s always nice to have variety.”
Darren and Anthony aren’t in a rush however, and intend to enjoy life in their beautifully-constructed Cheshire home for the foreseeable future. “We love the open-plan area that hosts our kitchen, dining room and living space,” says Darren. “It’s a really sociable area and is great for entertaining. But our favourite aspect has to be the fixed glazing, which has a dark grey frame to match the brickwork. The views from the windows are constantly changing – it’s like we’re living in the woods.”
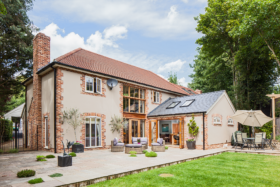
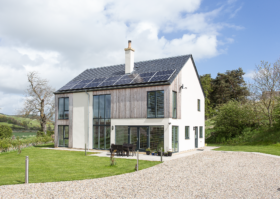































































































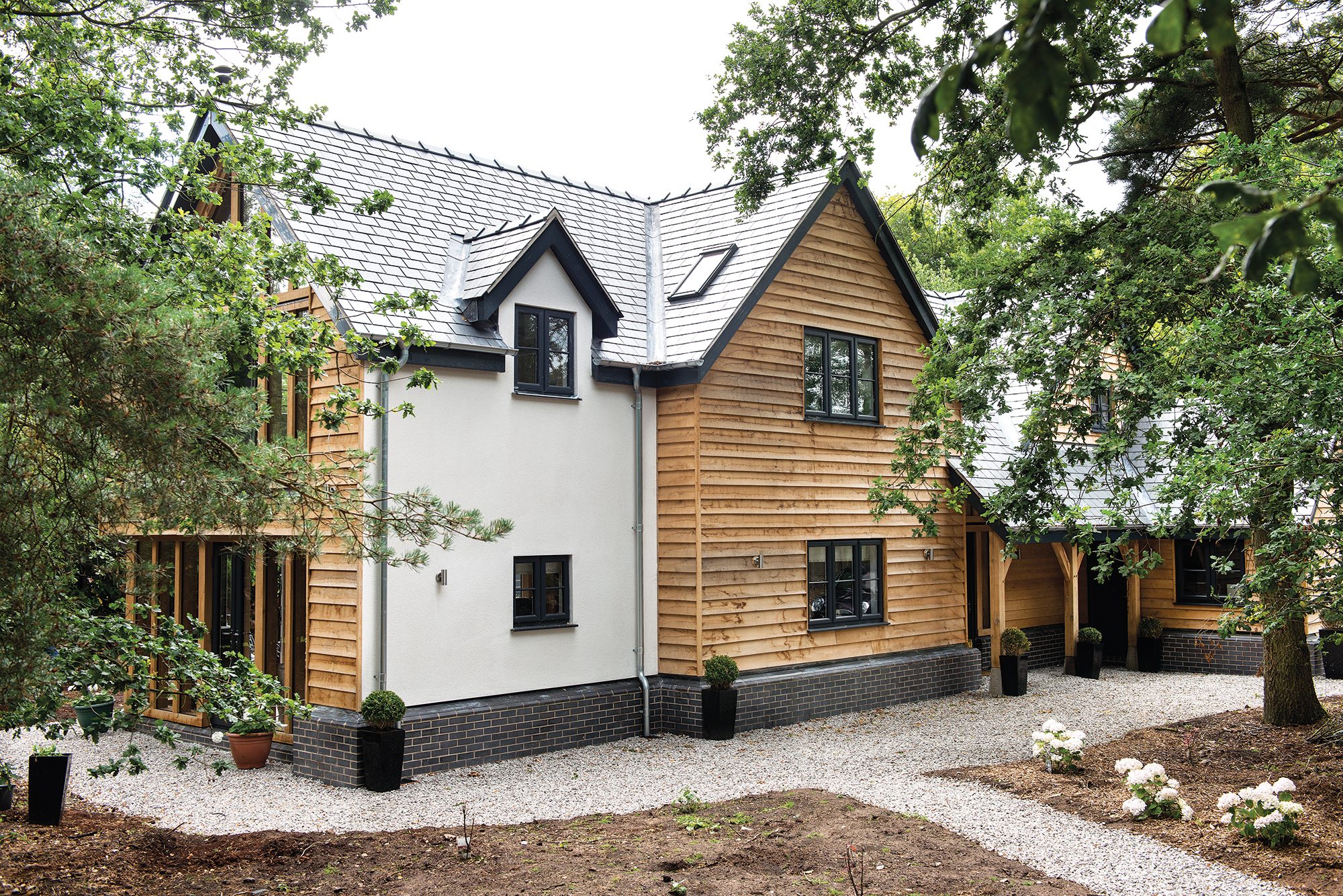
 Login/register to save Article for later
Login/register to save Article for later
