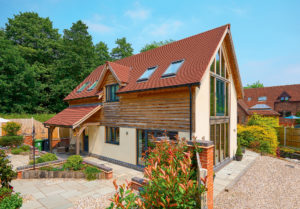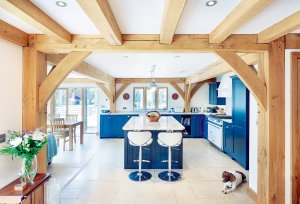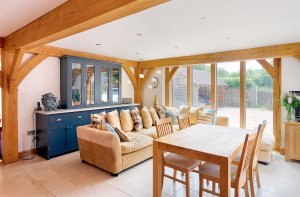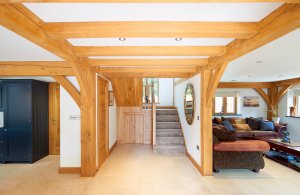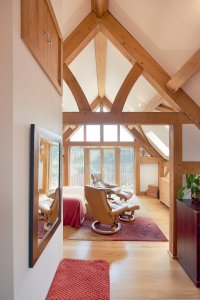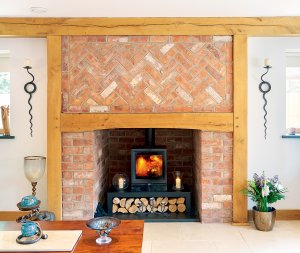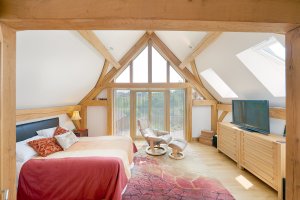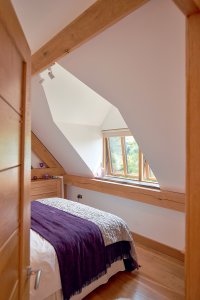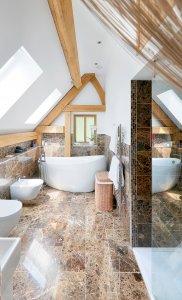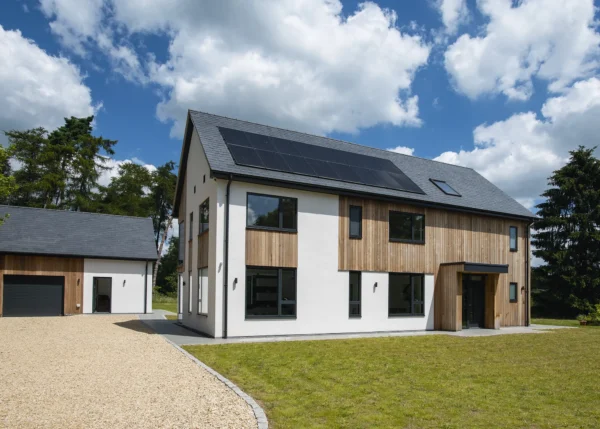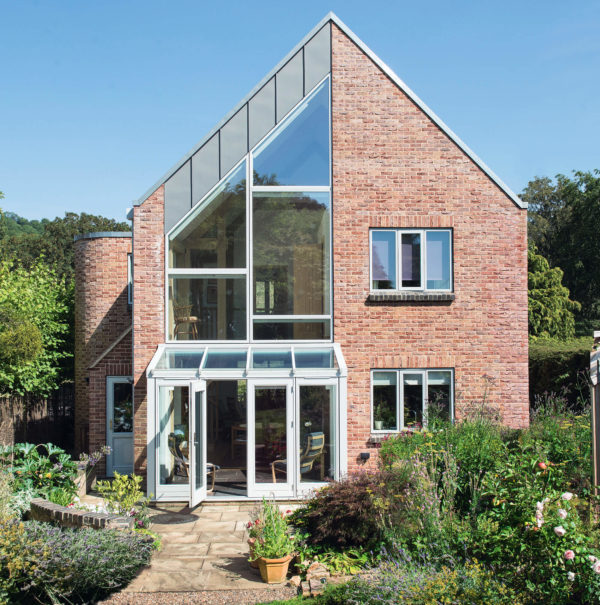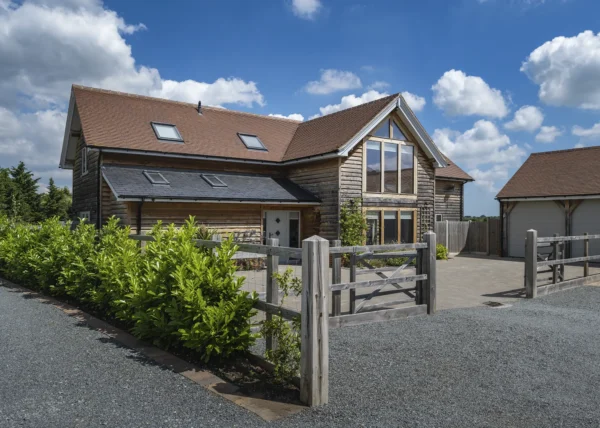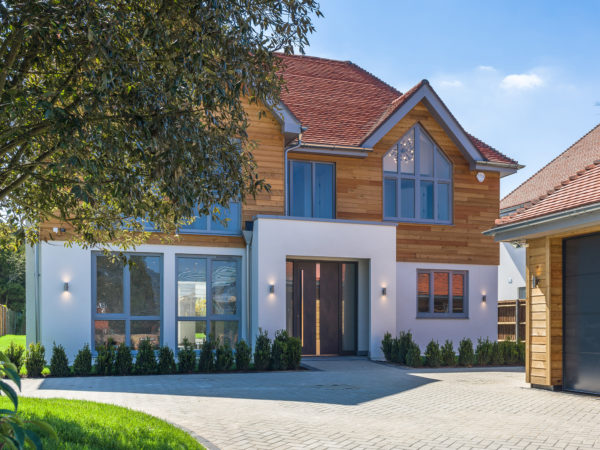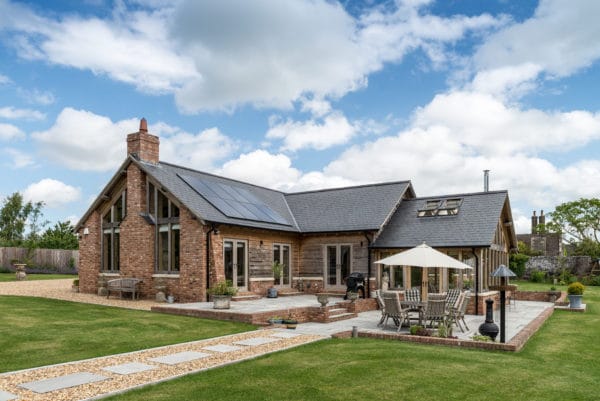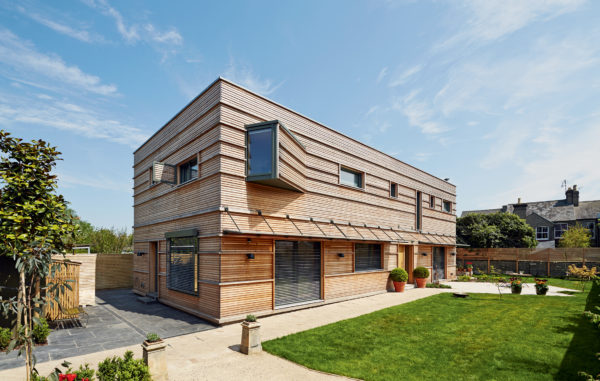Sustainable Oak Frame Self Build Home
Creating a self build home from scratch had never been on the radar for Richard and Pamela Pearse. After constructing a characterful oak frame garden room as an extension to their current house, however, it wasn’t long before the couple got the urge to tackle a bigger project.
They soon realised that they might already own the perfect patch of land to take the scheme to the next stage. “Our garden was originally surrounded by leylandiis, and they were so overpowering,” says Pamela. “It wasn’t until we’d cleared all of them that we thought we might have the ideal building plot right on our doorstep.”
The couple’s plans were temporarily put on hold when Richard unfortunately suffered a heart attack while on holiday in Canada – but not for long. “He took a couple of months off to recover and was looking for things to do,” says Pamela. “He began fiddling around with plans, and everything followed on from there.”
Oak frame
For Richard and Pamela, oak frame was the only option for their dream home. “There’s just something about the wood that we love,” says Pamela. “We decided that if we were going to build something, we wanted it to be special. Of course, it would have been cheaper to go down another route, but if we’d have done that we’d have literally constructed the property and sold it on.”
- NamesRichard & Pamela Pearse
- LocationWorcestershire
- Type of projectSelf build
- StyleContemporary
- Construction method Oak frame & structural insulated panels
- Project route Commissioned architect & builder, homeowner project managed
- Plot size0.2 acres
- Land costAlready owned (bought 2000)
- House size200m²
- Project cost£528,587
- Project cost per m2£2,643
- Construction time36 weeks
- Current value £695,000
The first step was to find a company to design and engineer the oak frame house, and an online search led them to Oakwrights. “We went to visit them at a self build exhibition and at their show house in Hereford,” says Pamela. “We were really taken with their passion and knowledge – especially the enthusiasm of owner Tim Crump.”
From here, Oakwrights’ architectural designer John Williams came up with a scheme that took in the couple’s wants and needs, along with the characteristics of the triangular garden plot.
Planning problems
The next step for the Pearses was to obtain planning permission to go ahead with their proposed design. After receiving promising pre-application feedback from Redditch Borough Council, the couple were eager to crack on.
“The planners were fantastic. They were really keen on the nature of the build and liked that it was oak frame, sustainable and very energy-efficient,” says Pamela. However, things didn’t prove to be as straightforward as they’d hoped. “Some of the neighbours were not in favour of the scheme because of access issues,” says Pamela.
“But we had a planning officer come out, and he said he could probably find half a dozen properties with similar or worse concerns. It was frustrating, because the application would have gone straight through if it wasn’t for those objections.”
In the end, the scheme was presented at a planning committee meeting, where the town councillors took a vote on how to proceed. Richard and Pamela had three minutes to put their case forward, after which a neighbour had the same amount of time to state their views. “It was traumatic, because you only have that short slot to say your piece.
After that, you can’t add any more, even if what you hear from the other view is incorrect,” says Pamela. But providence was on the couple’s side, and the panel voted in their favour. “It’s a shame we had to have this battle,” says Pamela. “Once the house was built our neighbours told us how beautiful it was!”
Sewage issues
The project experienced yet another setback when the Pearses discovered a foul sewer main from a nearby housing development running directly across their plot. “Severn Trent Water told us we wouldn’t be able to build over it, so we had to go right back to the drawing board and have the house redesigned,” says Pamela. This process cost the couple extra time and money, plus the new position and layout of the property required the creation of a bridge over the brook that runs along the edge of the site.
Knowing that the local councillors had voted in favour of a new house once, the Pearses’ neighbours decided not to raise objections when the revised design was submitted to the planning department. “This whole process took about 18 months in total,” says Pamela. “At one point, we did wonder whether we should just sell the plot.”
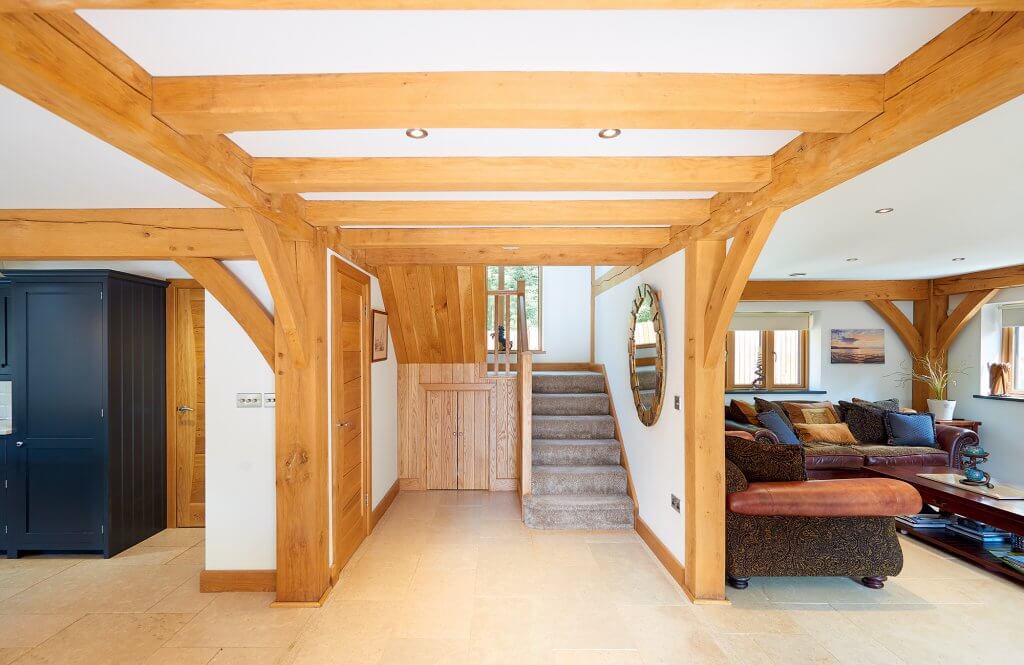
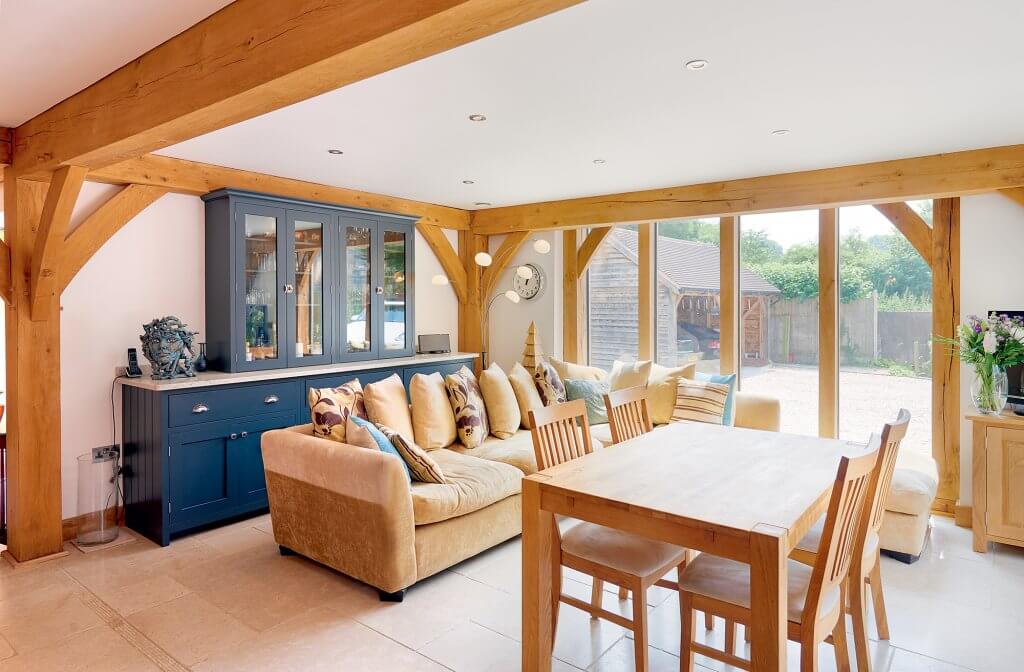
With a viable planning permission finally in the bag, the Pearses put their existing home on the market to finance the build – but they hit another snag. “Everyone who came to see the house wanted the plot as well,” says Pamela. “That would have added another £150,000 to the purchase price, and of course they didn’t want that.”
The couple were forced to take the house off the market, with a view to selling it once their project was complete – but this meant they would need to seek another solution to finance the works. Eventually, they found the right package with Ecology Building Society, which offers specialist products for self build schemes.
“They lent us the money we needed, so we were able to carry on living in our existing house, right next to the building plot,” says Pamela. “In that way, it worked out for the best, because I was able to be on hand throughout the construction phase.”
Building begins
Despite having to overcome an array of hurdles at such an early stage of their self build journey, Richard and Pamela had no intention of giving up on their dream. Having already constructed an oak frame garage on the site, they were keen to use the same builder for the new house.
However, a disagreement over the approach to the works left the Pearses without a contractor, just four weeks before Oakwrights was due to deliver the structure to site.
Fortunately, a farmer friend of theirs, Kevin Allard, came up with a solution. “He knew of a young builder – a 26-year-old local guy,” says Pam. “He came with high recommendations and it was clear from the first meeting he was a nice, honest person.” The initial plan was for this builder, Tom Furber, to take care of the site clearance and foundation works.
He did such a fantastic job during this phase, however, that Richard and Pamela decided it made sense to keep him on for the whole project. “His father and uncle were part of the team, too, and they’d been in the trade for years,” says Pamela.
“The project was a big learning curve for them, as none of them had done a house like this before. We took a risk, but it paid off – the workmanship was completed to an excellent standard.”
Progress on site
With a good team of experts around to draw on when needed, the Pearses were able to handle the project management side of things themselves. “Richard was working in London a lot of the time, so he concentrated on sourcing most of the materials. I was on site, so I was available to answer any questions that came up,” says Pamela.
The couple’s friend, Kevin, also has a plant hire company, which was a huge help at the groundworks stage. “He came along with all of his big machinery and whooshed everything out,” she says. “It was very useful to have someone with a big tractor and a trailer nearby!”
For Pamela, watching the erection of the oak skeleton was the highlight of the construction process. “I was looking on at it coming together from the kitchen window of our old house. It was fabulous to see Oakwrights lift great chunks of the structure over the electricity cables and then into the site,” she says.
“Richard was a little frustrated though, as he was away on business at the time so wasn’t around to witness it himself – but I took lots of videos for him.”
It only took a week for the frame to go up. The Oakwrights team then stayed on site for a few more weeks to fit the structure’s SIPs (structural insulated panels) encapsulation system. “Our previous house had felt cold, so we knew we wanted a well-insulated dwelling that would keep the warmth in,” says Pamela.
The SIPs provide this in spades, along with excellent airtightness. In fact, the house is so thermally-efficient that Richard and Pamela haven’t fitted any heating on the first floor. Downstairs, underfloor heating and a small woodburner provide all the warmth they need – Pamela admits the couple have rarely had to actually turn the stove on.
Dream home
The Pearses’ new property represents the best of both worlds; a traditional construction system – oak frame – has been used to create an eye-catching contemporary home.
In terms of the finishes, a low-maintenance self-coloured render was specified for the exterior, and works in harmony with the timber boards that have been used to clad portions of the upper storey.
Red roof tiles complement those of their previous house, right next door, which was a stipulation of the planning consent. Composite windows, which feature sleek aluminium cladding on the outside and characterful wood internally, complete the look.
Inside, the dwelling is just as impressive. A neutral colour palette accentuates the characterful exposed oak beams, and limestone flooring has been laid throughout the ground floor. The modern, open-plan layout is the perfect fit for the pair’s lifestyle.
“It’s a great family house, and is fabulous for parties,” says Pamela, who admits they rarely use the formal lounge, except on the coldest winter days when they sometimes like to light the room’s woodburning stove.
Upstairs, the master bedroom suite with vaulted ceilings is positioned on the south elevation, at the front of the house, to take advantage of views through the glazed gable. The zone includes a sitting area, which is the couple’s favourite part of the whole house – boasting fantastic views across the fields.
This leads onto a generously-proportioned dressing room, plus a spacious ensuite with luxurious marble flooring. The upper storey also has two guest bedrooms for when the couple’s children and grandchildren come to stay.
Now the house is complete, the Pearses have no regrets. “We use every square inch of this house, because we planned and designed it specifically for us,” says Pamela. In fact, the couple haven’t ruled out self building for a second time.
“If we were going to do it round here, I’d definitely want to go for oak frame again,” she says. “The material is so beautiful – and I know this house will be here for a long time after we’re gone.”
|
This home was nominated for the Best Self Build or Renovation Project 2018. Find out who won the 2018 awards: |
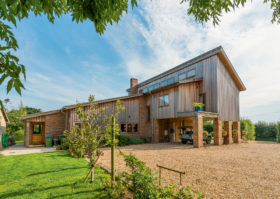
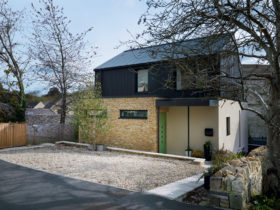















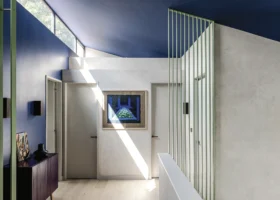
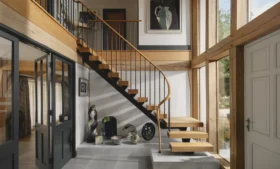













































































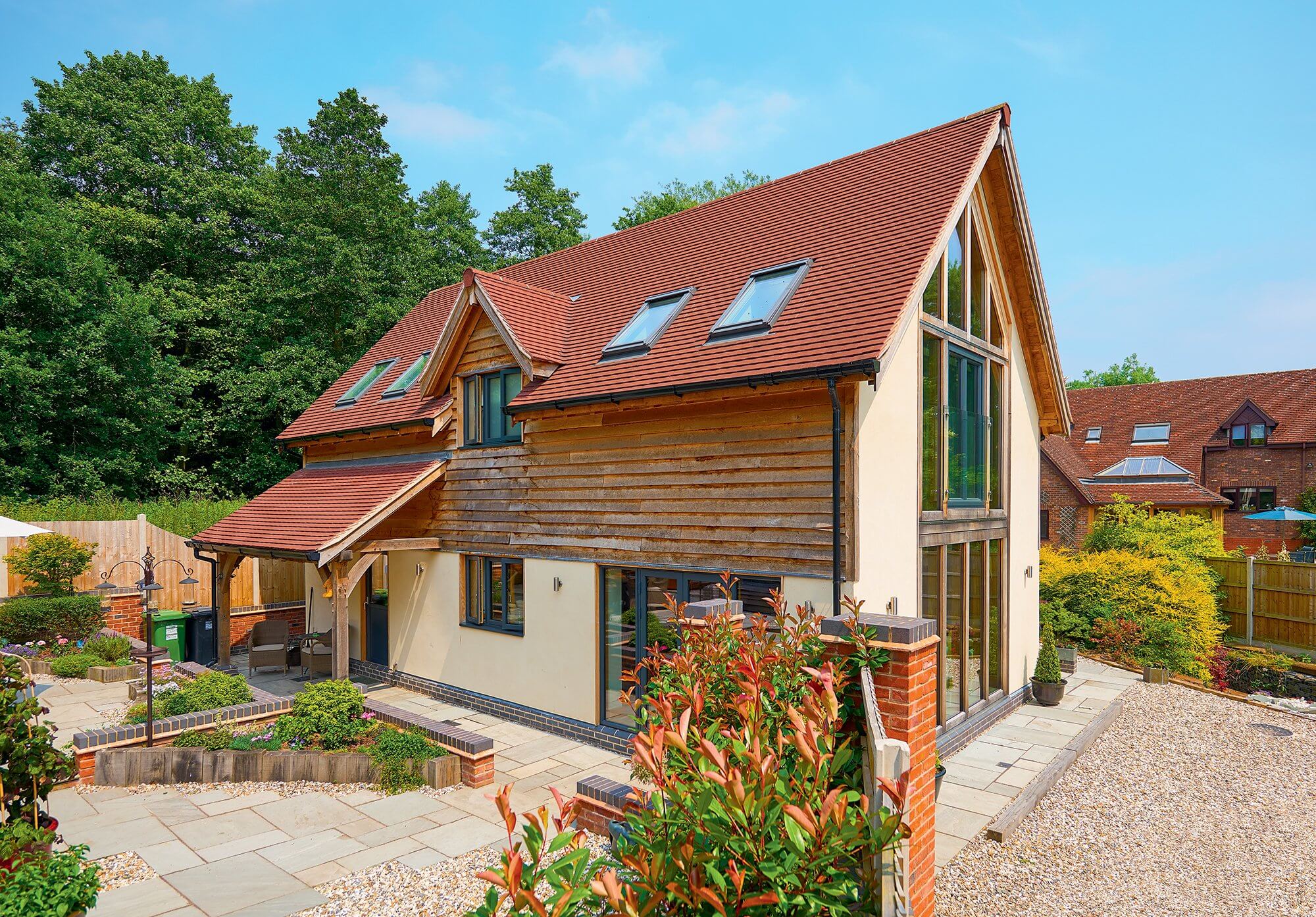
 Login/register to save Article for later
Login/register to save Article for later

