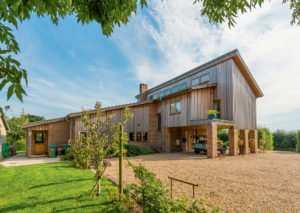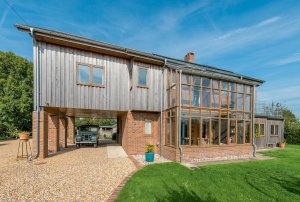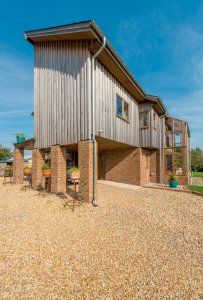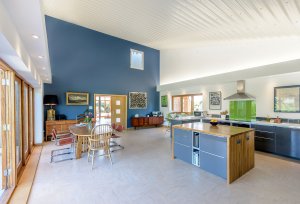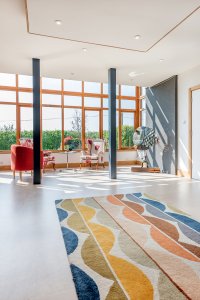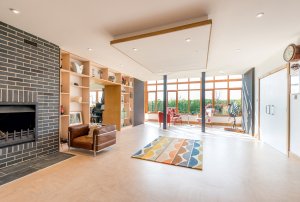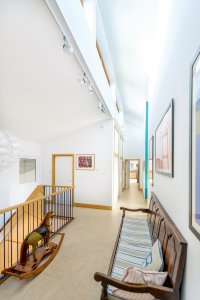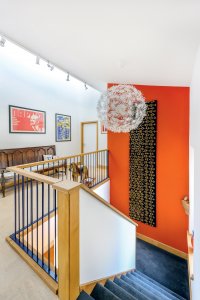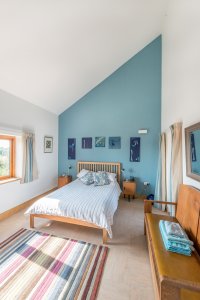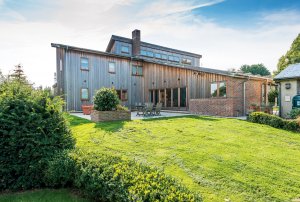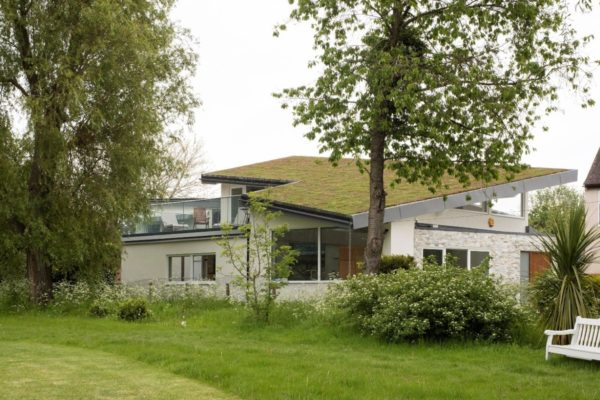Carbon-Neutral Timber Self Build
When theatre director Joe Harmston and his textile artist wife Polly decided to self build, the couple had no idea they were about to embark on one of the most challenging, yet rewarding, productions of their lives.
With Polly starring as project manager and Joe taking centre stage as main contractor, this resourceful pair pulled together during a decade of highs and lows to create their dream home.
Back in 2006, the couple were living in a modest two-bedroom property they’d renovated in Westhampnett, West Sussex. Their family expanded, and things got a bit tight. “When Beatrice and Elyot came along, our cottage, dating from 1770, seemed cramped,” says Joe. “We felt that the time was right to consider building our own home – something we’d dreamt about for a long time.”
- NamesJoe & Polly Harmston
- Location West Sussex
- Type of projectSelf build
- StyleContemporary
- Construction method Timber frame with brick & cedar cladding
- Project routeSelf project-managed
- Plot sizeOne acre
- Land cost£322,000 (bought 2006)
- House size328m²
- Project cost£355,500
- Project cost per m2 £1,084
- Total cost£677,500
- Construction time 27 months
- Current value£1,300,000
Over the next year, Polly diligently scoured the internet to find a suitable self build plot. “Joe and I are both extremely eco-conscious. We were looking for an acre on which to construct a sustainable property, complete with space to grow vegetables and soft fruit,” she says.
Persistence reaped rewards when she discovered a brownfield site near Barnham, a few miles south-east of their home. It was a smallholding that had originally been part of the government’s interwar Land Settlement Agency scheme, comprising a semi-detached cottage, plus several derelict greenhouses.
Read more: How to get planning permission for a brownfield site
Garden plot
The drama began unfolding when the Harmstons arrived for their first viewing. “The garden was such a tangled mass of weeds and brambles that to establish where the boundary was, I had to hack back the undergrowth in front of the rather bemused estate agent,” says Joe.
Despite its neglected appearance, Joe and Polly realised that the plot on the outskirts of this bustling village, with its school, shops and train station, ticked many boxes. “Although the cottage was tiny and virtually uninhabitable, we believed that, with some TLC, it could become somewhere for us to live until the new home reached a stage where we could move in,” says Polly. “We thought we could then knock the old cottage down and reuse the materials.”
With both Joe and Polly being self-employed, they realised that any project would take a long time, as they’d have to work and save hard to finance it. The plot didn’t have planning permission, but the Harmstons threw caution to the wind and, during the summer of 2006, put in their offer. The couple were overjoyed when, after the cottage went to sealed bids, they clinched the deal.
Soon after, the pair began liaising with Polly’s architect father, Richard Meynell, and his colleague, Brian Hoolahan. “We wanted to use environmentally friendly materials, envisaging a home with a timber frame, cedar cladding, brick and plenty of glass to maximise the south-facing aspect,” says Joe.
“Inside, we were keen for the house to be bright, uplifting and for the spaces to reveal themselves little by little, like a good story.” After careful consideration and, having consulted the neighbours, plans were eventually finalised.
Home design
The ground floor was to comprise an open-plan hall/conservatory, bedroom and ensuite, kitchen-diner, utility and larder, plus a living space and cloakroom. Upstairs there would be four bedrooms (including one ensuite), a bathroom, a linen area and a couple of extra storage cupboards.
“We produced a 13-page document that detailed all the eco features: solar thermal panels, photovoltaic roof cells, rainwater harvesting, underfloor heating, fantastic insulation, argon-filled windows, LEDs – right down to the compost bins,” says Polly. Thankfully, to the delight of the Harmstons, their planning gamble paid off, since there were no objections and, within weeks, permission was granted by Arun District Council.
Clearing the overgrown site proved to be no mean feat for Joe, Polly and the children. Having dismantled the greenhouses by hand, they painstakingly removed 65 tonnes of glass, 20 tonnes of rusty steel, five tonnes of asbestos, and another 100 tonnes of vegetation and other unwanted materials.
“One of our dreams was to create an orchard to produce our own apple juice, so before doing anything else, we planted 50 trees and 3,000 hedge plants,” says Polly.
While the family adjusted to life in the cottage, which dated back to 1921, work on laying the foundations for the new house began. The couple were keen to adopt a policy of reuse and recycle where possible, so after soil was excavated for footings and rainwater storage tanks, it was redistributed to landscape the garden.
“We never had a budget or timescale and, having paid for the site, only had about £40,000 left in savings for the foundations and fees,” Joe says. “Since we needed to start the build within a certain period of time to adhere to planning conditions, we had to crack on swiftly with the concrete strip foundations. I’ll never forget the moment when I stood watching the concrete being poured before I went off to work. It felt like all our savings were vanishing underground.”
Build budget
After this initial flurry of activity, the Harmstons could only afford to construct an office, workshop and a summer house, while their home building project was put on hold for two years. With their finances looking healthier, they were in a position to start the build; foundations were dug in Spring 2011. “Apart from our own earnings, we had some inheritance and a loan by our family,” says Polly.
To cut costs, Joe and Polly threw themselves wholeheartedly into the venture, juggling it with their working lives. Over the following years, the couple tackled virtually every job, either themselves or with the small number of recommended sub-contractors, hired when required.
“We found that most people, including the plumber and electrician, were happy for us to learn on the job and partner them. This reduced costs and was extremely satisfying,” says Polly.
“We were so impressed with the work ethic of one agency builder, who it transpired had served a long prison sentence, that we invited him to work for us independently,” she adds. “He lived on site for two years and worked like a Trojan, making the often gruelling project fun with his positive attitude and boundless energy. He was an invaluable help and support to us, and has become a great friend.”
Throughout the project, Polly never took her eye off the ball, efficiently managing the build to ensure materials were delivered on time. “I spent many hours researching prices to get the best deals from suppliers, which saved us tens of thousands of pounds,” she says.
In addition, as the UK spiralled into recession, the Harmstons soon discovered that they were able to buy materials at a more competitive price than they’d initially anticipated.
Construction
By 2014, with the timber frame erected, the walls built and the windows in, Polly and Joe appreciated that there was still a very long way to go before the house would be anywhere near finished. With this in mind, they decided to give the cottage they were living in an update. “The living conditions in there were so grim and cramped that we built a lean-to extension at the rear,” says Polly.
Determined not to cut corners and to deliver a high-quality home, progress on the main house was slow but steady. “One of the most time-consuming tasks was the timber cladding, which took me almost two years,” says Joe. “Building the chimney was challenging, too, and installing five layers of insulation was an excruciatingly lengthy process. I also decided to do all the interior carpentry myself – in fact the to-do list of tasks was fairly monumental!”
When it came to having the utilities connected, the Harmstons took matters into their own hands. “I connected the new water main, since the pipe was already on site for the old cottage,” says Joe. “For the electricity supply, I dug the hole and laid the cables so all that needed to be done was to disconnect and reconnect, which took £1,000 off the bill each time.”
Interior finishes
In the summer of 2015, the family was finally able to move in – at least upstairs. “We had a stepladder and no floor downstairs but we were desperate to get out of the cottage,” says Joe. “We couldn’t reclaim the VAT until we had demolished the old property. We then had to build a new wall for the neighbouring dwelling.”
Now in the house, work on the ground floor progressed and, with the Marmoleum flooring laid, the couple went all out to ensure the entire building was finished to an extremely high standard. “Elyot put together the flat-pack Ikea kitchen for us within 48 hours and this was ready for action three days before Christmas,” Polly recalls.
There’s no doubt that Joe and Polly have worked tirelessly to bring their vision for The House at Hill Lane to fruition. Inside there is a palpable sense of craftsmanship, from Joe’s joinery to Polly’s textile art (which she makes under her professional name, Polly Meynell).
As well as enjoying the house themselves, the couple provide a B&B service, meaning visitors can also benefit from the stunning abode. Last year the house was highly commended in the Sussex Heritage Trust awards, in recognition of the project’s quality and integrity.
“We’ve definitely made sacrifices along the way and there were some very tough times, but we always managed to find solutions to any of the problems that came up,” says Polly. “We’ve created a carbon-neutral home that we’re all extremely proud of and love sharing with our family and friends.”
Now in the house, work on the ground floor progressed and, with the Marmoleum flooring laid, the couple went all out to ensure the entire building was finished to an extremely high standard. “Elyot put together the flat-pack Ikea kitchen for us within 48 hours and this was ready for action three days before Christmas,” Polly recalls.
There’s no doubt that Joe and Polly have worked tirelessly to bring their vision for The House at Hill Lane to fruition. Inside there is a palpable sense of craftsmanship, from Joe’s joinery to Polly’s textile art (which she makes under her professional name, Polly Meynell).
As well as enjoying the house themselves, the couple provide a B&B service, meaning visitors can also benefit from the stunning abode. Last year the house was highly commended in the Sussex Heritage Trust awards, in recognition of the project’s quality and integrity.
“We’ve definitely made sacrifices along the way and there were some very tough times, but we always managed to find solutions to any of the problems that came up,” says Polly. “We’ve created a carbon-neutral home that we’re all extremely proud of and love sharing with our family and friends.”
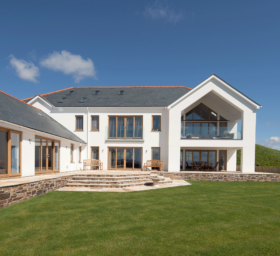
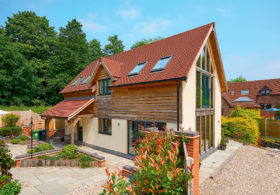






























































































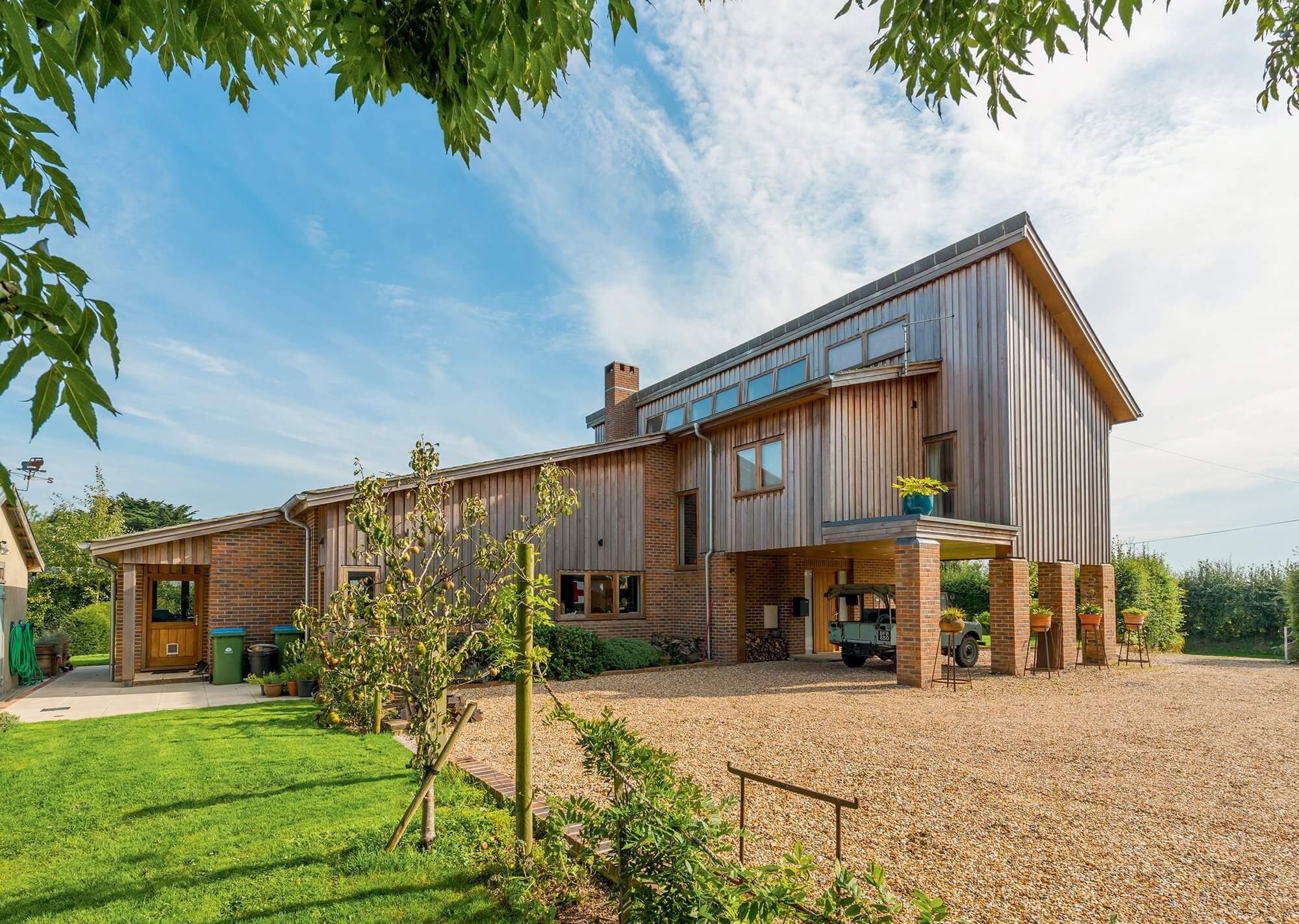
 Login/register to save Article for later
Login/register to save Article for later

