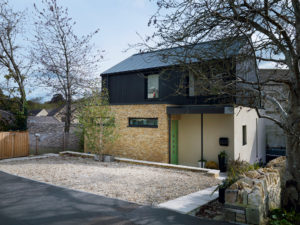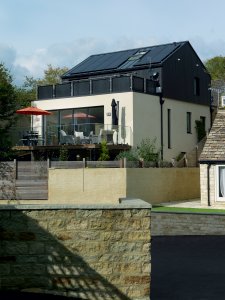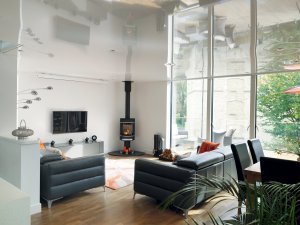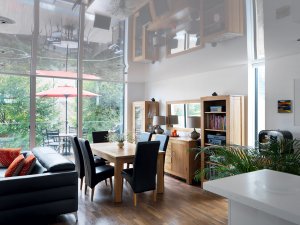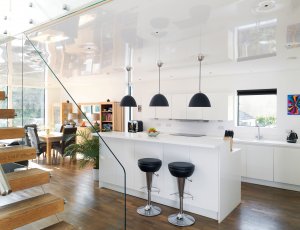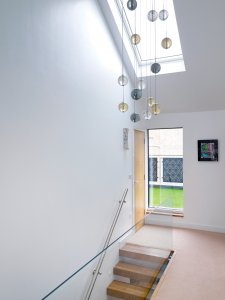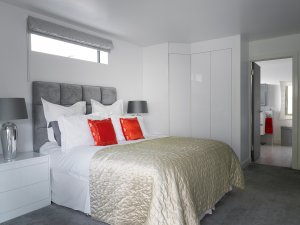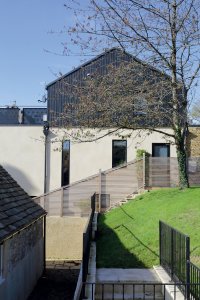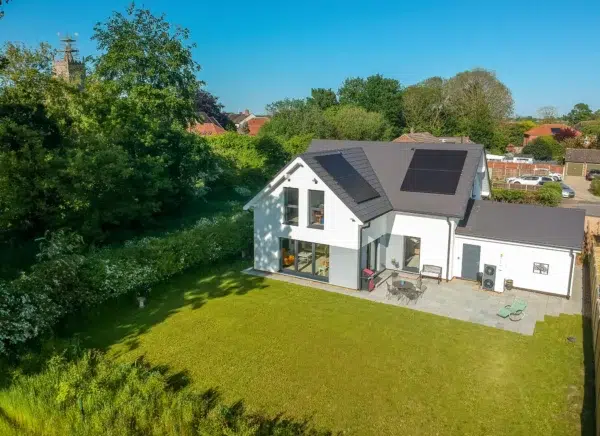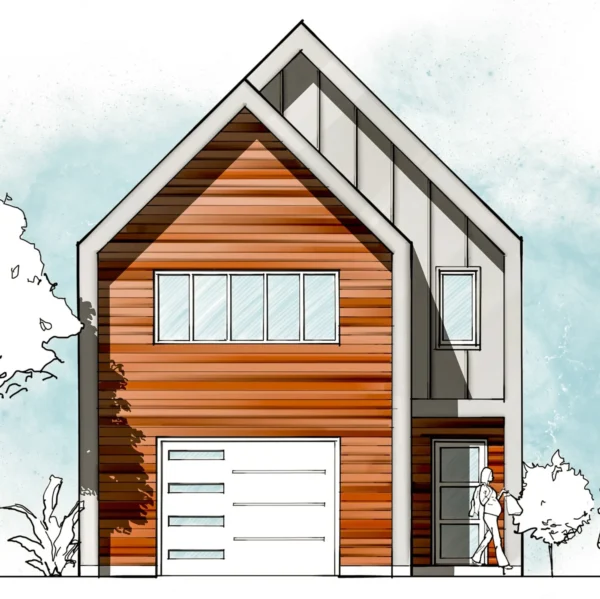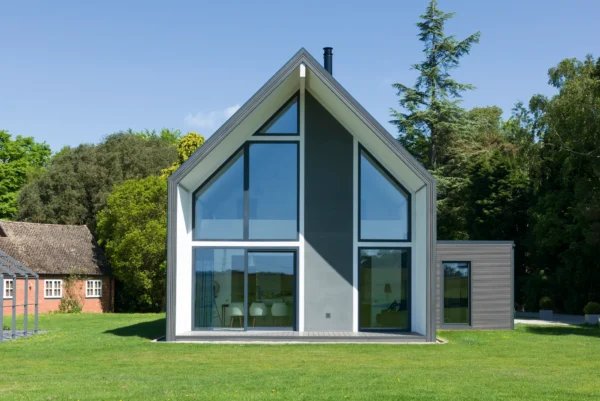Energy-Efficient Home on a Sloping Plot
When an overgrown, steeply sloping plot situated opposite their family home of 25 years came up for sale, Mandy and Tony Slater jumped at the chance to purchase it with the intent of creating an energy-efficient new property from scratch.
“We’ve never self built before, but we always said if the plot of land opposite our house came up for sale that we would buy it,” explains Mandy.
Their offer was quickly accepted but, before they signed off on the sale, they swiftly applied for outline planning permission to ensure something could be built on the site. When it came to developing the final design for detailed planning approval, the couple knew they wanted to create something modern, which would also reflect the local vernacular. What’s more, it needed to be energy efficient.
“I had been tinkering with some designs in my head, and the finished house isn’t too far from what I was originally thinking,” says Tony.
- NamesTony & Mandy Slater
- LocationGloucestershire
- Type of projectSelf build
- StyleModern eco house
- Construction methodTimber frame with a block & render skin
- Project routeSelf project managed
- Plot size230m²
- Land cost£101,010 (bought October 2013)
- House size200m²
- Project cost£348,835
- Project cost per m2£1,744
- Total cost £449,845
- VAT reclaim£24,226
- Construction time55 weeks
- Current value£450,000
To contend with the awkward plot, the couple, alongside Mustard Architects, came up with a cantilevered house split over three levels, built into the slope. The layout features a lower-ground-floor master suite, a middle storey to host the open-plan kitchen, dining and living area and a top level to accommodate guest bedrooms for when their adult daughters come to stay.
Find architects and tradespeople for your project in the Build It Directory
Separate outdoor spaces on each floor were also to be incorporated into the new property’s design, in order to make maximum use of the plot’s south-facing aspect.
Before submitting their final design to the local council, the couple organised a meeting with their neighbours to present their plans, answer any queries they might have and ensure everyone was on board with the scheme. Thankfully, there were no objections. Mandy and Tony’s planning application sailed through and, in August 2014, they had approval to start building.
Local design
Mustard Architects took influence from the architectural vernacular when it came to choosing exterior materials for the new dwelling. “There was a Cotswold stone coach house built next to us with a slate covering,” says Tony.
Mandy adds: “We wanted the effect of a dry-stone wall at the front of the property, to marry with the style and colour of the mill behind us. The stone was sourced from the local quarry and the builder trimmed them for a more authentic look.” They chose a zinc roof to tie in with local buildings.
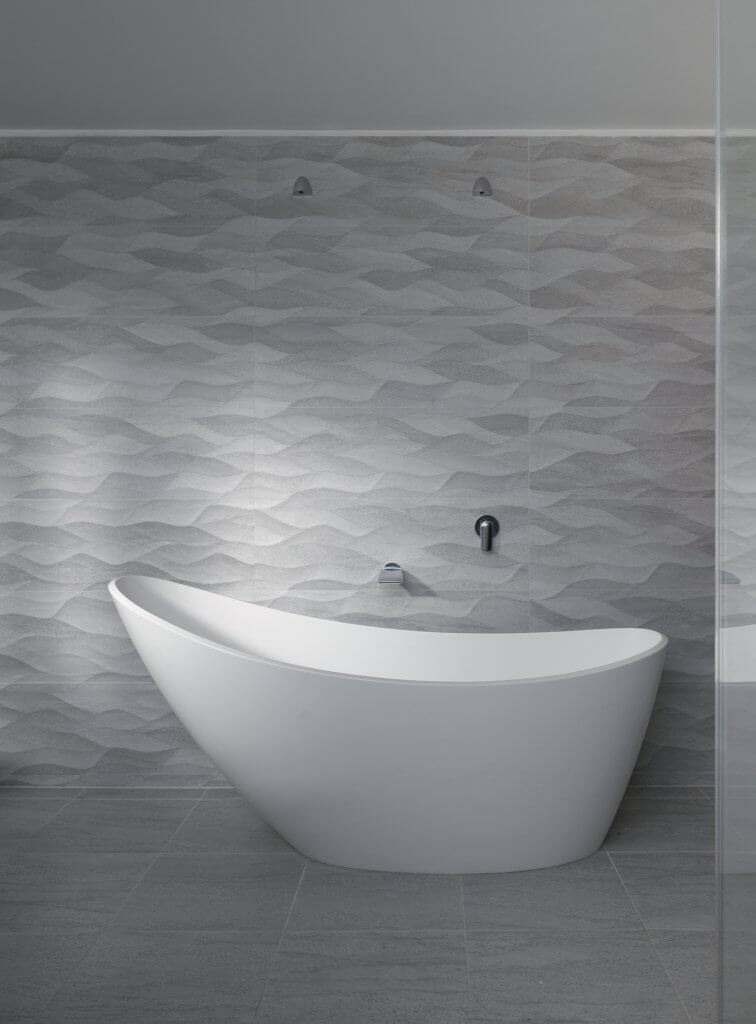
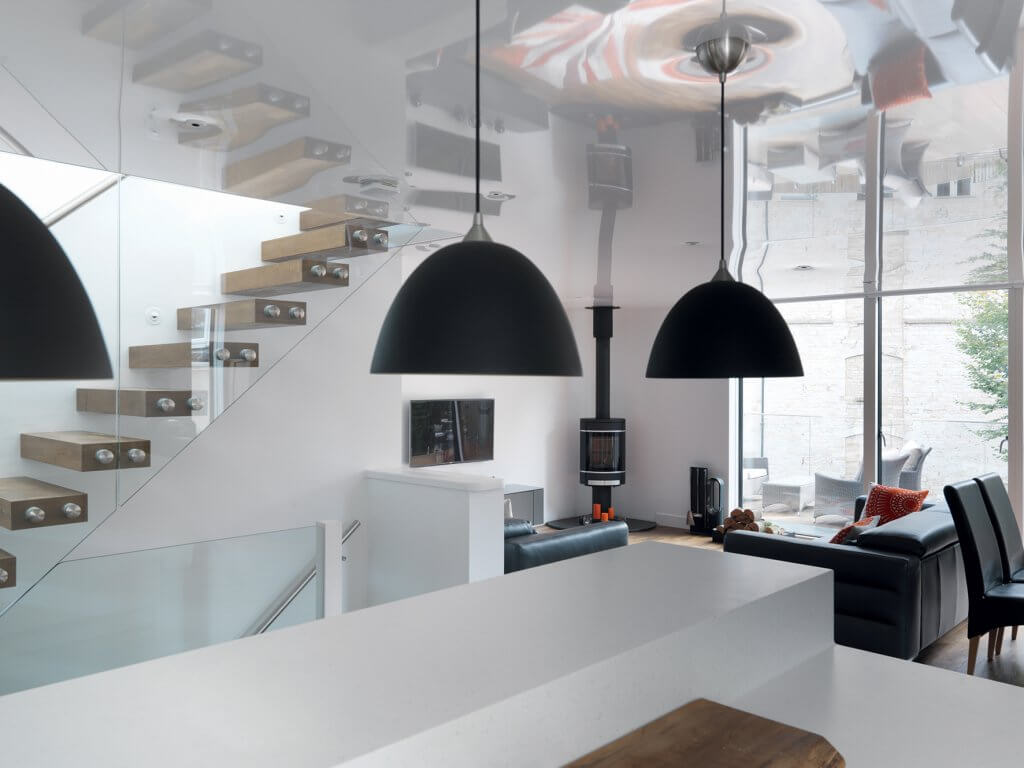
Taking a fabric first approach, structural products were picked specifically for their energy efficiency. A timber frame with high standard insulation was chosen for the build system. Underfloor heating in two of the lower-ground-floor bathrooms, an efficient woodburning stove and a mechanical ventilation and heat recovery system would provide warmth, while all the windows were to be triple glazed.
Mandy and Tony used £100,000 of their savings to pay for the site’s clearance (which ended up creating 600 tonnes of rubble), footings and foundations. They also spent time organising a self build mortgage via broker BuildStore.
Read more: Guide to self build mortgages
“We intended the house to be fully timber frame with a thin coat of render; however, our lender insisted on us using a block skin exterior,” says Tony. “It’s frustrating that building technologies move on and these firms don’t keep up with the developments.”
However, with a slight change to structural materials, a £200,000 mortgage was supplied to the couple and construction work continued. The loan also allowed Mandy and Tony to continue living across the road in their current home (they sold up towards the end of the project, to free up funds for the remaining build costs, interior design and external landscaping).
Groundwork problems
With finances in place and the site now ready for construction, the couple hit an unexpected setback.
“The architect’s plans included a large tanked retaining wall, built with steel and concrete to allow part of the upper ground floor to cantilever over the front of the house,” says Tony. “However, the building inspector noticed a structural error. He wasn’t happy with just a metre of footings, as the pressure would be too much on the retaining wall.
Take a look around the Slater’s beautiful property:
Our builders had to excavate a further section under the front footings, which effectively rendered the retaining wall useless and set us back by about £10,000.” To make matters worse, Tony was called away on a 12-month work contract, which meant Mandy was thrown in at the deep end and had to take over the project management.
This was no easy feat when the timber frame company they intended to use went into liquidation and the replacement firm’s finished work was not up to the standard they expected.
They were recommended another local timber-frame company, but while the company itself seemed good, the erection team was not. “They forgot their tools on occasion, were working to the wrong plans and were loud and inconsiderate of our neighbours,” says Mandy.
Fixtures and finishes
Despite hitting a few snags along the way, it’s clear to see how happy the couple are with the finished result. “It’s met all our expectations,” says Tony. “I think the most rewarding part of the self build project was finishing it!”
As you walk through the front door, you turn right and see the whole length of the large, airy space, with an uncluttered open-plan kitchen-living-dining area and an expanse of glazed doors opening out on to a balcony that overlooks the local mill.
“We were after a minimalist-looking kitchen,” says Tony. “I spotted our chosen design while walking round a showroom one evening after work. I took Mandy there and she actually chose exactly the same one, without me even pointing it out to her.”
On the lower ground floor is the master bedroom, which has an ensuite and doors leading outside to a private terrace, plus a spare bedroom. A clerestory window has been fitted in the master suite to let in more light, which also provides extra ventilation.
For the ensuite, Mandy was keen to create a luxurious sanctuary with a freestanding bath and separate wetroom. “It’s my favourite place,” she says. “It’s really lovely. I chose the positioning of the shower and the tiles. The underfloor heating makes it a really cosy space; we’ve got digital controls on the edge of the screen so you can set the water to your desired temperature without getting wet.”
“We’ve also installed a secondary water pump on the heat recovery system to ensure we always get instant hot water in our bathroom. Being on the lower-ground floor, it’s quite a long way away from the tank two floors above,” says Tony.
Bespoke fittings
A modern cantilevered staircase (made to Tony’s design) is not just functional, but also a beautiful focal point that bounces light throughout the home, thanks to its glass balustrade and huge rooflight positioned at the top of the house.
The first floor features two bedrooms and has access to another terrace. This outside space features artificial grass for easy maintenance and beautiful black-detailed balustrading, which the couple had bespoke made by a designer they found at the Shrewsbury Flower Show.
The house has also fulfilled its promise of being energy efficient. “It has never gone below 17°C, even during the winter,” says Tony. “We subsequently installed solar electric panels, which power the heat recovery system during the day. The house was designed to take the PV array, but we were let down by two suppliers, so we missed the best of the Feed In Tariff and installed them in summer 2017.”
Asked whether they would self build again, the couple hesitate. “Mandy wouldn’t, but I would,” says Tony. “It would be a shame to waste all the experience we gained. It was an interesting, albeit stressful experience. So I’d do it again if the money was in place.”
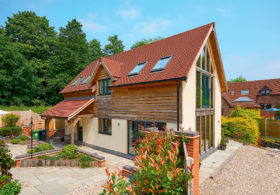
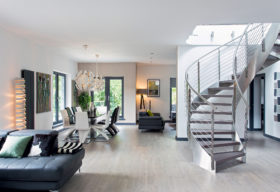






























































































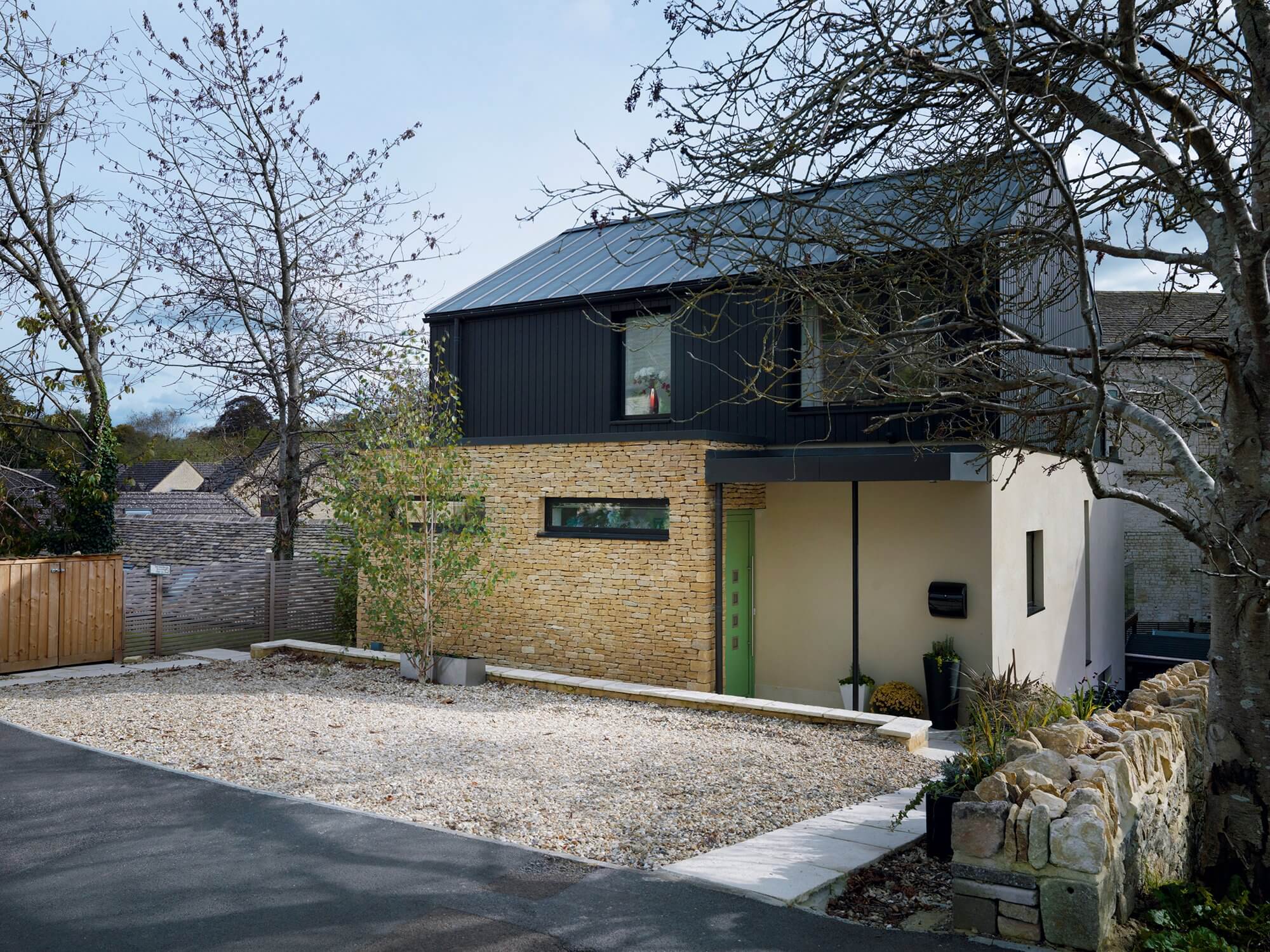
 Login/register to save Article for later
Login/register to save Article for later

