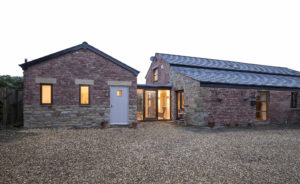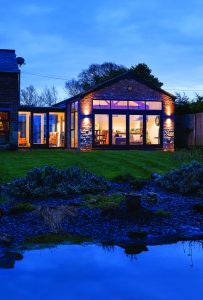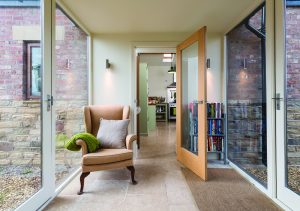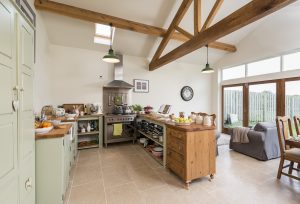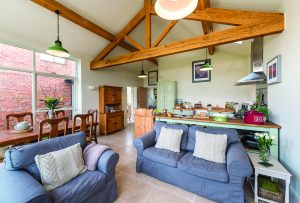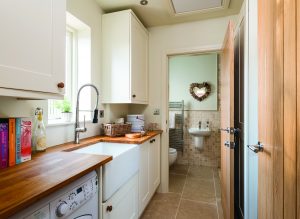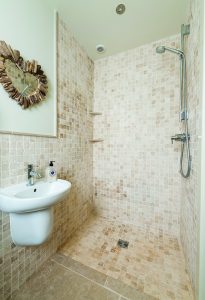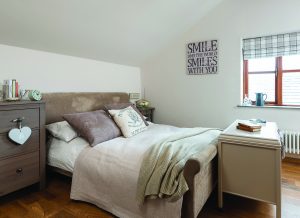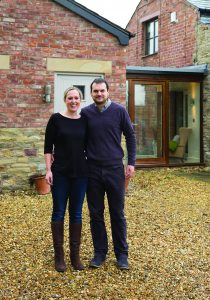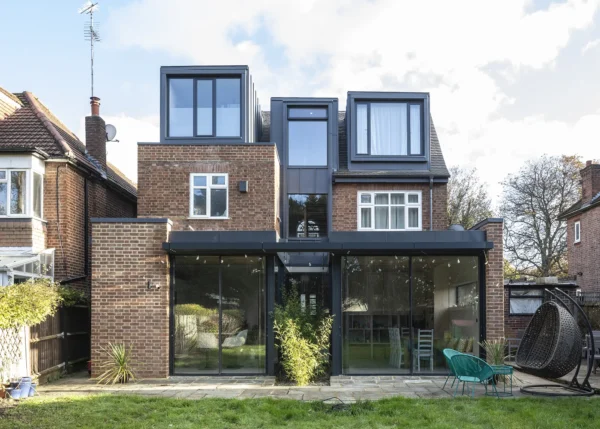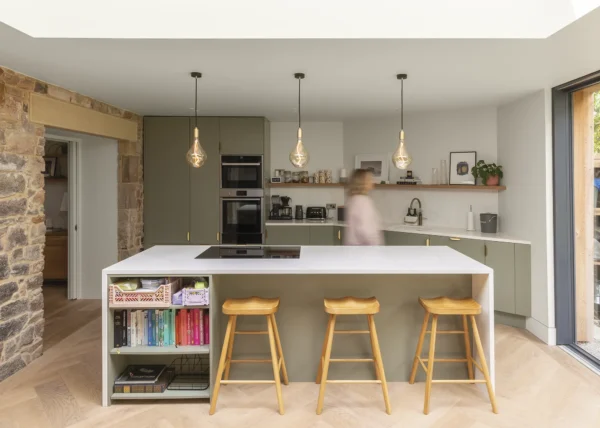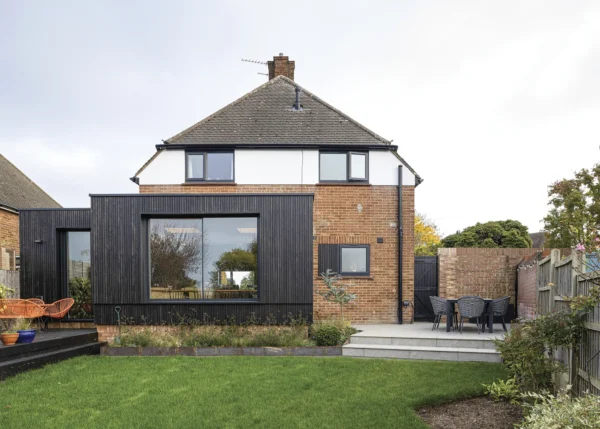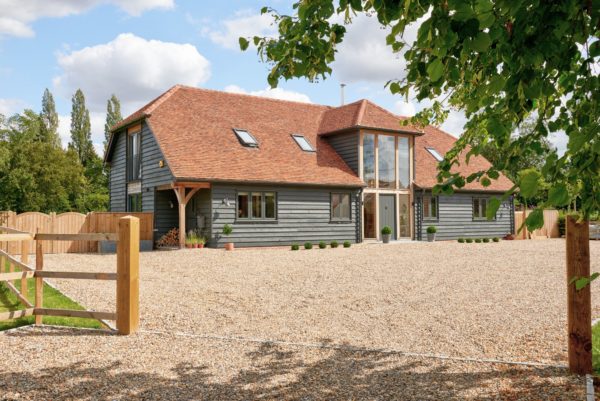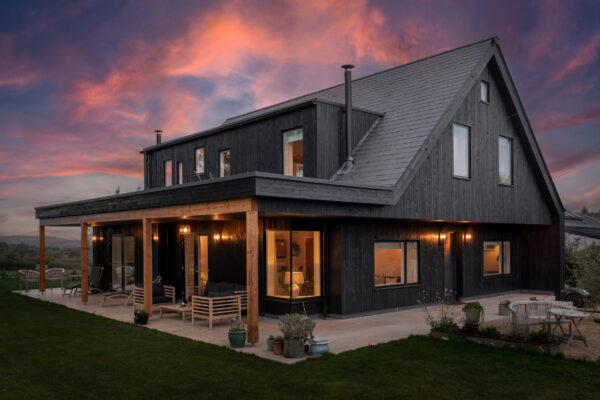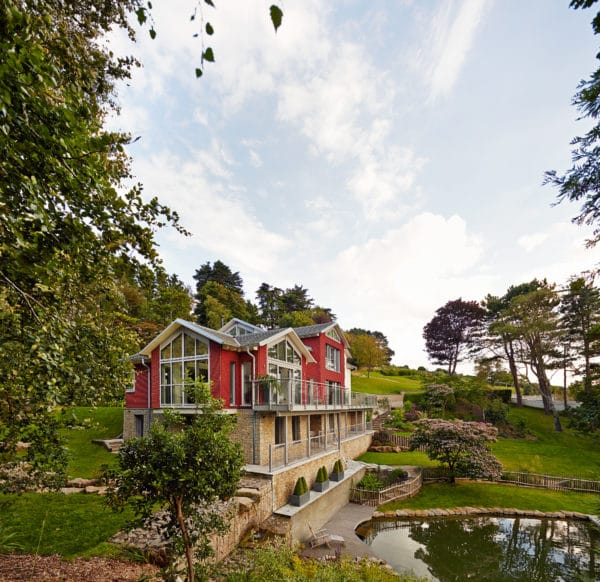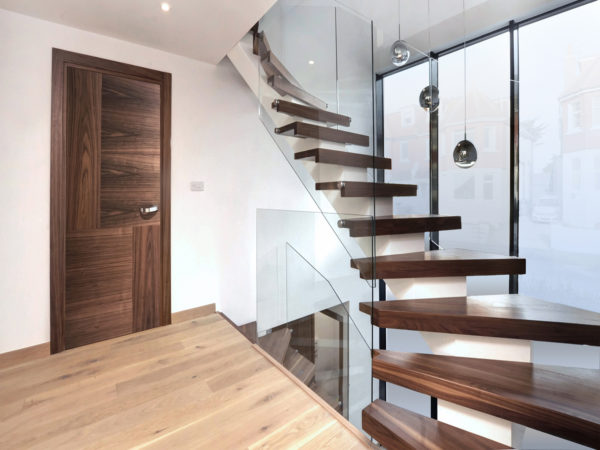Sympathetic 18th Century Barn Extension
Zoe and Stuart Webber began looking for their first home together in 2011, keen for a piece of tranquillity to escape their busy jobs in football in Liverpool. They were sorely disappointed when a barn they liked on the borders of Lancashire and Merseyside went under offer before they even had a chance to view it.
But shortly afterwards they received a phone call to say the sale had fallen through. “We were delighted because we love the location,” says Zoe. “We’re tucked away down a lane with just two other neighbours and the site backs onto the Leeds-Liverpool canal.”
The Webbers were complete novices to any kind of renovation project, so they were understandably wary about turning the dilapidated outbuilding next to their barn into a liveable space. “We were very sensitive to the fact that putting a modern extension on the side of the older property could strike an imbalance,” says Zoe. “We wanted it to look and feel like an old farm building – as if it had always been here.”
- NamesZoe & Stuart Webber
- LocationLancashire
- ProjectExtension
- StyleSympathetic addition to a period barn conversion
- Construction methodTimber frame
- Extension size48.5m2
- House size107m2
- Project cost£103,000
- Project cost per m2£2,123
- Total cost£313,000
- Current value£420,000
- Construction time14 weeks
The 150-year-old barn had been converted some 15 years or so earlier, but there was a ramshackle workshop just steps away to the side of the property that was crying out for some attention. The neighbours had a similar sized building, which they used as a garage, and Zoe and Stuart thought they might do something similar. They also considered demolishing and building a like-for-like granny annexe on the footprint.
The perfect plan
However, as the barn is in a conservation area, they decided to seek advice from planning consultant, Michael Cunningham. “He said there was a chance the planners might let us connect a new outbuilding with the barn as long as we didn’t obstruct the neighbours’ views,” says Zoe. “He suggested a glazed link, which changed the entire scope of what we could do as it meant we could join the two structures to create a cohesive home.”
Excited by the prospect, the Webbers decided to pursue the design idea with their architect. Neither of the neighbours would see the link from their homes so they felt they had a good chance of getting planning approval.
By now, the couple had been living in their house for over a year and had talked through lots of proposals for how they might use the building. One of the favourites was making the kitchen bigger, as having a small space for the culinary zone had been a compromise they’d made when they bought the barn.
“We thought we might open up the existing space and merge it with the living room to create a bigger kitchen-diner,” says Zoe. “Then as we kept talking we realised it was best to use the extension for this. It meant our front door would have to move to the new part of the house, so it would completely change the dynamic of our home.”
The final design is a similar size to the original workshop with enough room for a utility and small shower room, too. The main kitchen-diner has a vaulted ceiling and there’s loft storage, something that had been lacking in the barn.
An honest job
Finding a contractor who could complete the works without harming the barn’s fabric was critical, but the couple were new to the area and didn’t know anyone. “You hear such horror stories where people have been let down, so for reassurance we posted our project on the Federation of Master Builders (FMB) website,” says Zoe.
It was via the site that Martin Silcock, managing director at Tricklebank, approached them. “We really landed on our feet,” says Zoe. “Martin and the team were very interested in our project from the start and were brilliant throughout.”
The team had experience with lots of period properties so the Webbers knew they would be sympathetic to the project. “Martin was enthusiastic and interested, and his quote included everything, right down to the last tin of paint,” says Zoe. Martin’s transparency with costs also put the couple at ease, and although he quoted at £10,000 more than other candidates, he found ways to make adjustments to reduce items.
The Webbers’ project was set up on a fixed priced contract, using HBXL estimating software (which powers the Build It Estimating Service). Martin says that the company has been using the service on most projects since 2002. “We made some modifications so that it would fit our own purchase order system,” he adds. “It’s easy to understand for all parties, which is important as clarity from the beginning is essential.”
Michael submitted the Webbers’ planning application in October 2013 and they received approval eight weeks later. The conditions stipulated the new building be clad in reclaimed stone and brick, with salvaged slate tiles on the roof and timber window frames. These were decisions the couple were more than happy to comply with.
Work begins
The project got started in the first week of January 2014 after Zoe and Stuart demolished the old outbuilding, with some help from friends and family. Everything was going according to plan until the Tricklebank team hit the water table in one corner of the foundations, which kept flooding the trench. Thankfully, following discussions with the building inspector, they found a way forward.
“I thought we’d be delayed by having to go back to the structural engineer but we were fortunate to have a superb inspector, Joe Doyle, from Sefton council’s building control department,” says Martin. “We came up with a solution between us, which meant introducing steel reinforcement and mass filling the problem area.”
The extra work cost £1,000, which was an early setback to the budget. However, Martin assured the couple that he would try and claw it back elsewhere. Work picked up pace and the masonry structure was quickly built and clad in reclaimed brick and stone.
Fitting the oak truss into the new space took some doing, as the team couldn’t get access on either side of the property. Instead they just about managed to crane it in with a 12.5m telescopic handler, using its highest allowable distance.
Another challenge was extending the services but they found an answer here too. “All of our floor coverings are wood or tiles and we didn’t have the budget to rip them up or repair them,” explains Zoe. “Instead, the plumbers did a great job by removing one tile in the bathroom and going up through the living room ceiling to run the pipes through that section.”
A fine result
All-in-all, the Webbers have been bowled over by Tricklebank’s attention to detail, citing Martin’s interest in the design as being just as important as his meticulous construction work. He helped Zoe source reclaimed lights, discussed paint colours and at one point encouraged them to put oak purlins into the vaulted ceiling.
Zoe says the project has been far less stressful then they imagined. “The change to our home has been dramatic,” she says. “The whole flow is quite different and the new kitchen-dining-living space is fantastic. We wouldn’t be daunted by the prospect of doing another project, in fact, if I ever had the opportunity, I’d definitely get Martin to build us a house!”
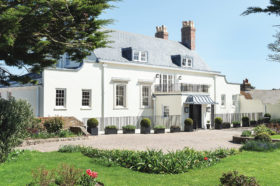
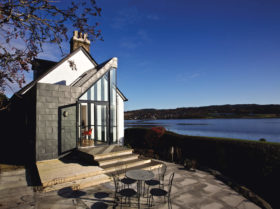




















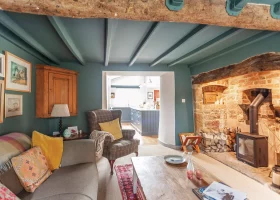





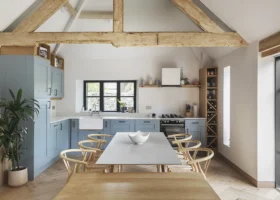









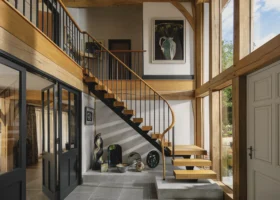
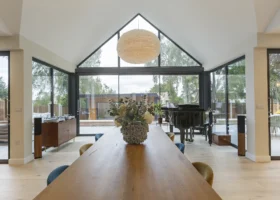

























































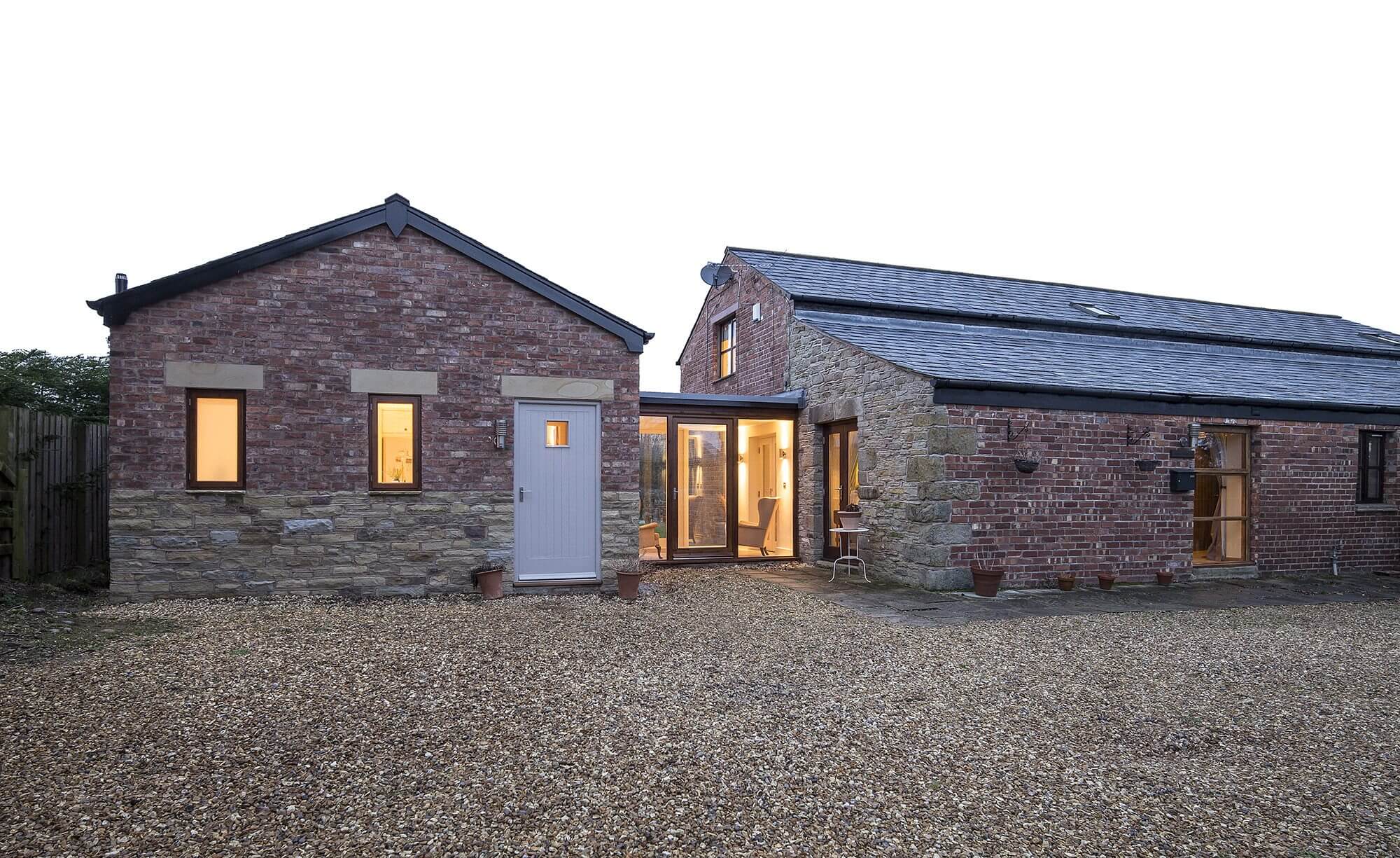
 Login/register to save Article for later
Login/register to save Article for later

