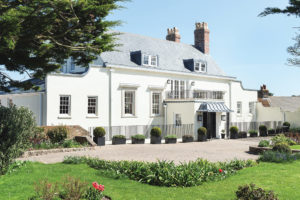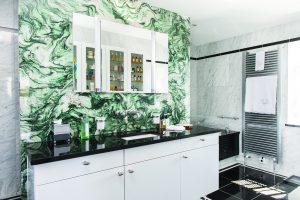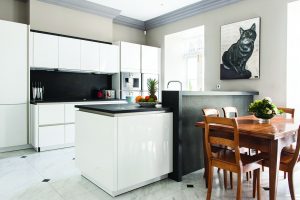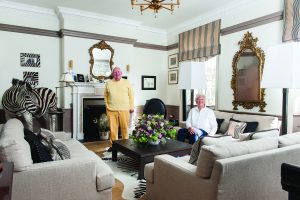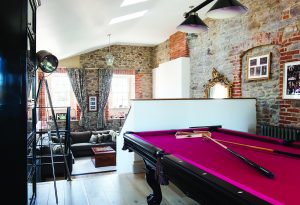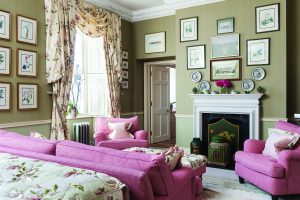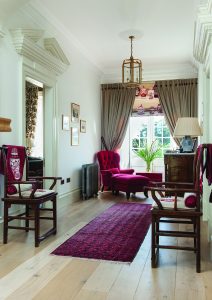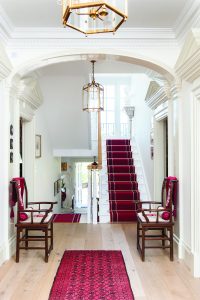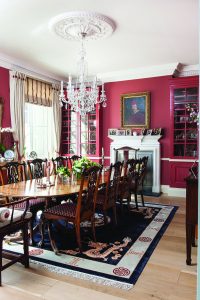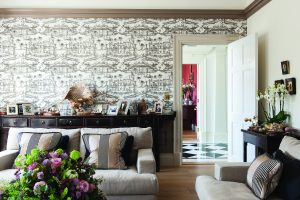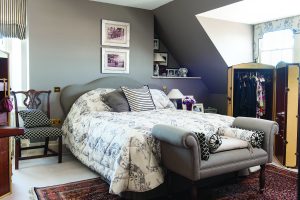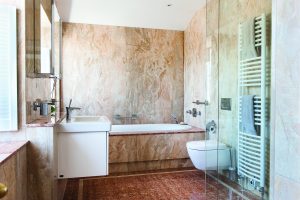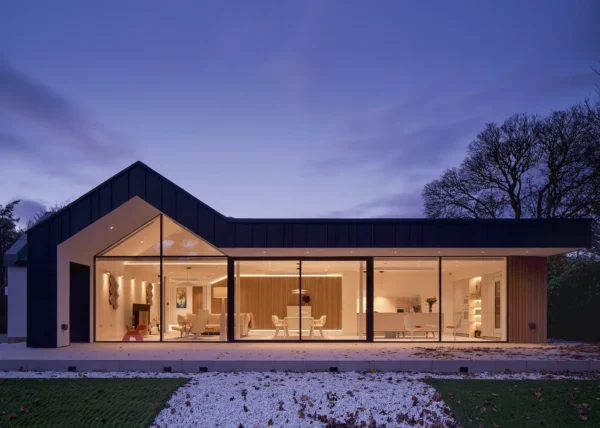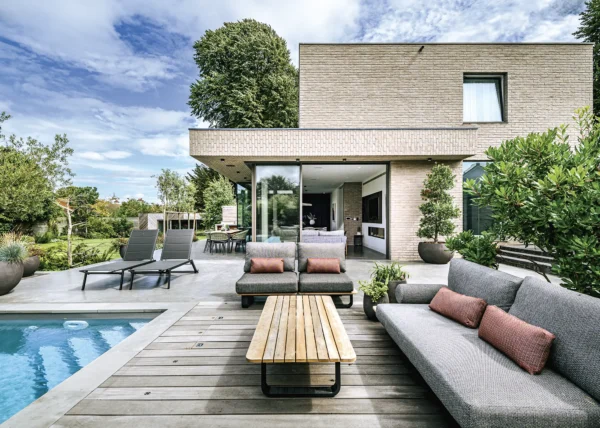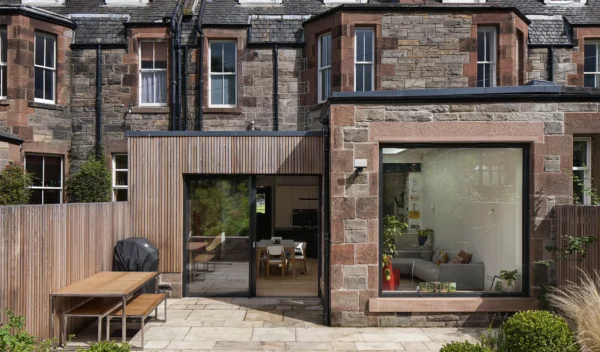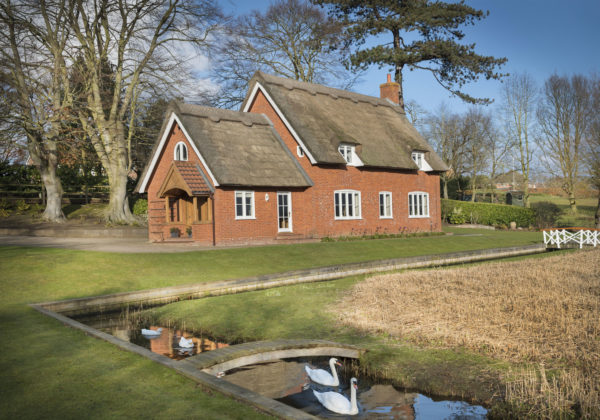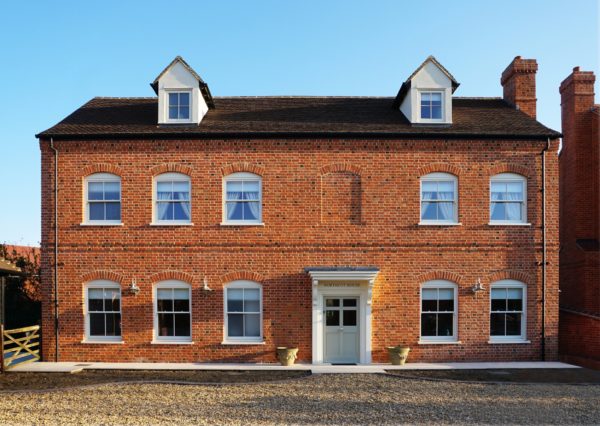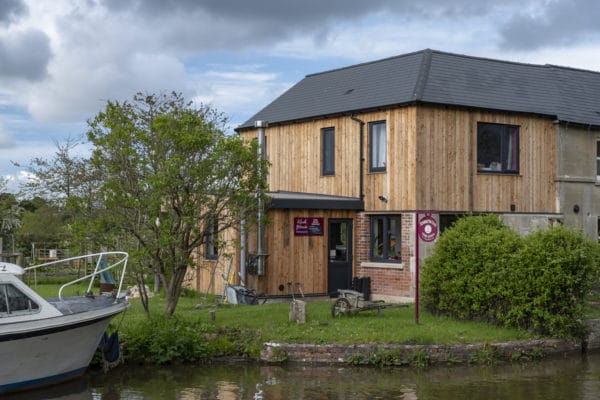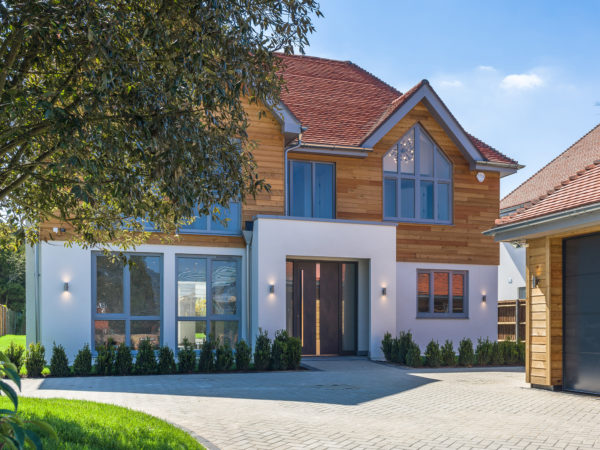Striking Georgian Townhouse Renovation
Experienced renovators Geraldine and John Whittaker had already sensitively updated a Georgian property on Guernsey and a listed cottage in Wiltshire before taking on this project. Yet nothing could have prepared them for what lay ahead when they bought the 18th century townhouse on Alderney – the most northerly of the Channel Islands.
The resplendent mansion, regarded as the island’s premier residence and former home of the last hereditary governors, wasn’t supposed to be a major restoration project. “My idea was simply to replace the kitchen and bathrooms and to reinstate some of the Georgian features,” says Geraldine. “But we soon discovered that rather than just being cosmetic changes, significant work was required to the roof, ceilings and floors. When it was stripped back, all that was left were the four walls – we didn’t even keep the roof.”
A fresh start
Geraldine’s involvement in the renovation was put in jeopardy when she suffered a serious injury after slipping on ice and breaking her neck in Switzerland. For a time, she questioned whether to continue with the project. “I lost interest in it because I was completely focused on learning to walk again,” she says.
- NameGeraldine & John Whittaker
- LocationAlderney, Channel Islands
- ProjectRenovation
- StyleGeorgian
- House cost£1.9 million
- House size640m²
- Project cost£2.57 million
- Project cost per m²£4,016
- Total cost£4.47 million
- Construction time 76 weeks
Thankfully, she has now made a full recovery – and she’s relieved that at the time she had someone who was capable of stepping in to run the scheme: architect Darren Keung. “He had drawn up the plans and was initially going to be advising on small details, but after we met I entrusted him with everything,” says Geraldine.
The Whittakers wanted to respect the property’s Georgian roots (the house was built in 1779), but not slavishly copy the style. “During the 40 years that John and I have been married, we’ve travelled a lot and acquired various bits and pieces so I wasn’t going to buy a houseful of new furniture,” says Geraldine. “But I love the detail and dimensions of Georgian architecture. Darren and I took our time to pore over lots of style reference books and I was pleased that he immediately appreciated what I was hoping to achieve.”
The house has listed status, which on Alderney means any external changes to the building require consent from the local authority. The existing sash windows proved to be the main sticking points in the couple’s application. Geraldine wanted to replace them but the planners decided this would markedly alter the property’s appearance. Other than that, they were happy with the Whittakers’ plans to restore the property to its former glory.
Drying out
Unfortunately, achieving their goal cost the couple more than they had anticipated in terms of both time and money. “My accident meant my mind was elsewhere,” says Geraldine. “If I’d been concentrating on what was happening, I’d have been worried –because as a former banker it didn’t make sense to be spending so much to put the house right. It definitely wasn’t part of the plan.”
Alderney’s humidity levels, which can reach 100%, and the proximity of the property to the sea meant salt particles from the English Channel and the moisture in the air had been infiltrating the house’s walls. As it was over 200 years old, the structure also lacked any form of protective barrier. To rectify the problem, a damp-proof membrane was inserted, which was lapped up to meet a layer of internal tanking at the walls.
Moisture ingress had also affected the timber floors, which bounced when you walked on them. Darren and his team discovered that the joists had been inserted directly into the walls without a protective membrane, which had led to rot. These were replaced and solid wood flooring laid in the majority of rooms.
Externally the clay pantiles deteriorated to the point they were letting in water, so they had to be changed, too. But the couple did manage to retain a number of original features, such as the Alderney pink granite in the billiard room, which was discovered after the builders removed the lath and plaster.
This was repointed before a silicone coating was added to repel moisture. To help manage condensation throughout the house, a Nuaire mechanical ventilation and heat recovery (MVHR) system was also installed.
Comfortable living
The Whittakers had initially hoped to have underfloor heating (UFH) laid throughout the house. However, this works best in well-insulated, airtight homes – and they weren’t in a position to achieve top results. Retaining the beautiful original sash windows – as per the planning conditions – meant there’d be large areas of inefficient glazing.
The couple therefore felt that trying to reach the desired temperature levels for optimum comfort within the house would have exceeded a UFH system’s capabilities. Instead, Paladin Bartholomew cast-iron radiators were installed.
Interior finishes
Among the greatest challenges Darren faced was calculating lead times for the more unusual items he sourced for the couple, such as the Swarovski crystal chandelier in the dining room. This was shipped from America and until it arrived the builders were unable to finish the ceiling. Matters weren’t helped by the fact that some crystals were broken in transit and had to be replaced.
Marble has been used in every bathroom and for flooring in some of the hallways. “I love the feel of it,” says Geraldine. “Darren, my sister and my daughter actually went to Verona to source it with John Litchfield, managing director at Channel Islands Ceramics.
For the hallway, the couple chose a marble with pronounced veining so it doesn’t show marks so easily. In the master bathroom Geraldine opted for a beautiful green version. She originally intended to use it all around the zone, but Darren thought it would be too overpowering. To tone down the look, he recommended employing the tiles in a simpler fashion to make a feature wall, which has worked to spectacular effect.
A new format
One of the property’s most striking features is the staircase, which had to be redesigned to increase the amount of light entering the house. A ground floor boot room and WC were tucked beneath the stairs, which meant they needed to raise the height over this new zone to create the necessary headroom. The prefabricated flight from Stairplan has been finished off with a hardwood handrail based on an original Georgian design. The stairwell is now light and airy, thanks in part to the installation of skylights that are concealed by the double gable roof, thus preventing any planning issues.
Eventually, the numerous pieces of the restoration jigsaw came together and Geraldine and John could see the end in sight. And now that the project is complete, they are enjoying the fruits of their labour. Looking back Geraldine admits that although the process wasn’t the easiest, they’ve enjoyed the challenge.
“For a time, it didn’t seem like anything went right. But when you’ve stripped the property back to just four walls, it affords you a blank canvas on which to imprint your own creation and achieve a result that suits you,” says Geraldine.
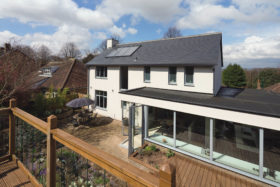
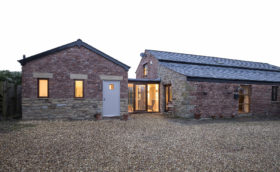






























































































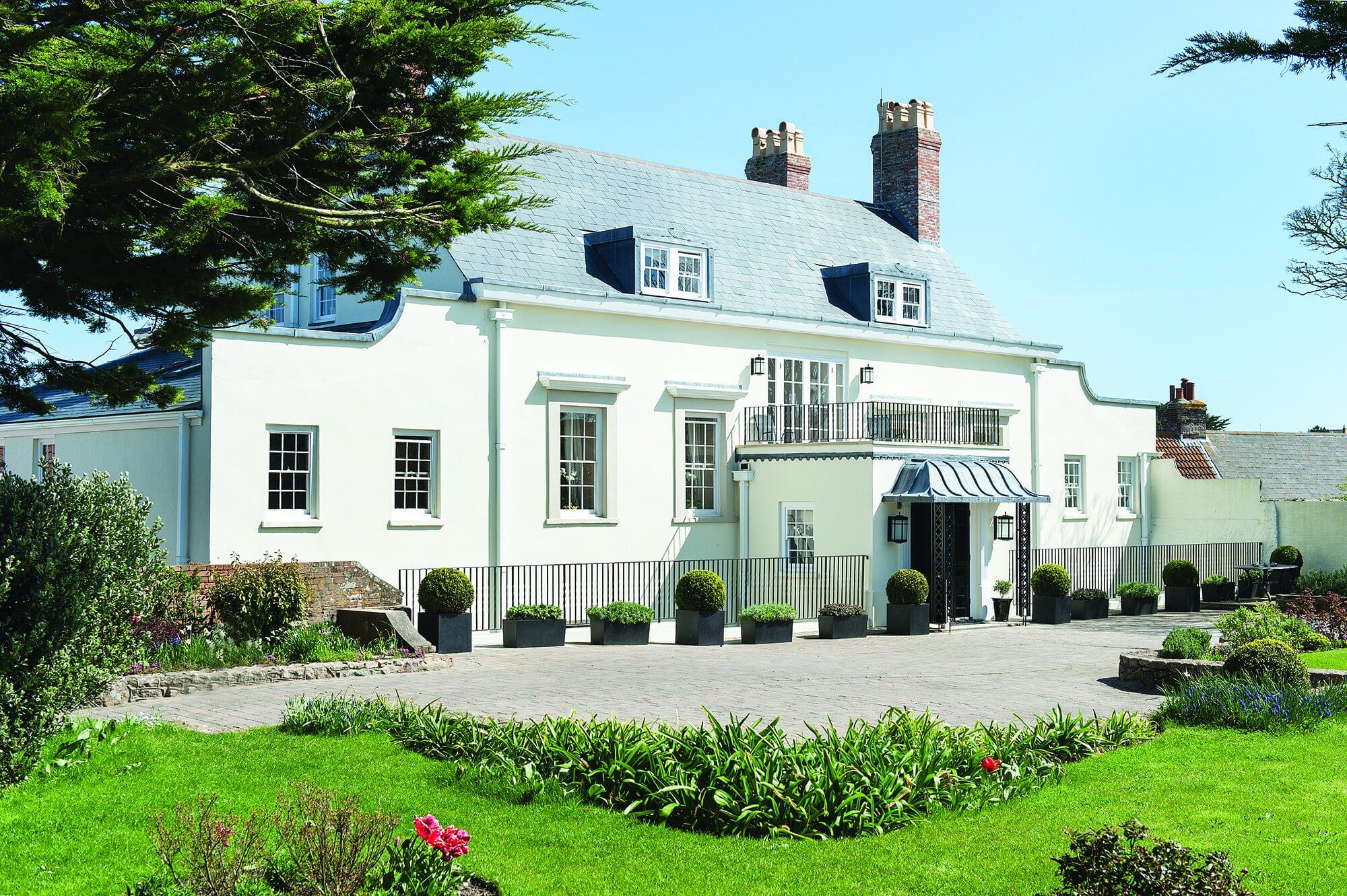
 Login/register to save Article for later
Login/register to save Article for later
