When Will and Vanessa Rome bought a rundown 1930s bungalow back in 2010, on their return
from working overseas, they had their hearts set on completing a major project.
The goal was to transform the main house into a bright and welcoming two-storey home that would ooze chalet chic.
As Will took on the bulk of the work himself, the build was not always smooth sailing, however, the result is a luxurious home on an impressive budget. A key feature is the overhanging eaves, reminiscent of continental ski chalets, which not only give the house style but also provide weather protection to the upper storey walls.
- NamesWill & Vanessa Rome
- LocationIsle of Wight
- Type of projectRenovation & extension
- StyleContemporary
- Construction methodTimber frame
Created using natural materials, the interior’s light-hued walls complement a dark-stained, engineered oak floor.
Tricks such as exposing the original internal wall, meanwhile, help to add style and authenticity to the finished house.
Ground floor:
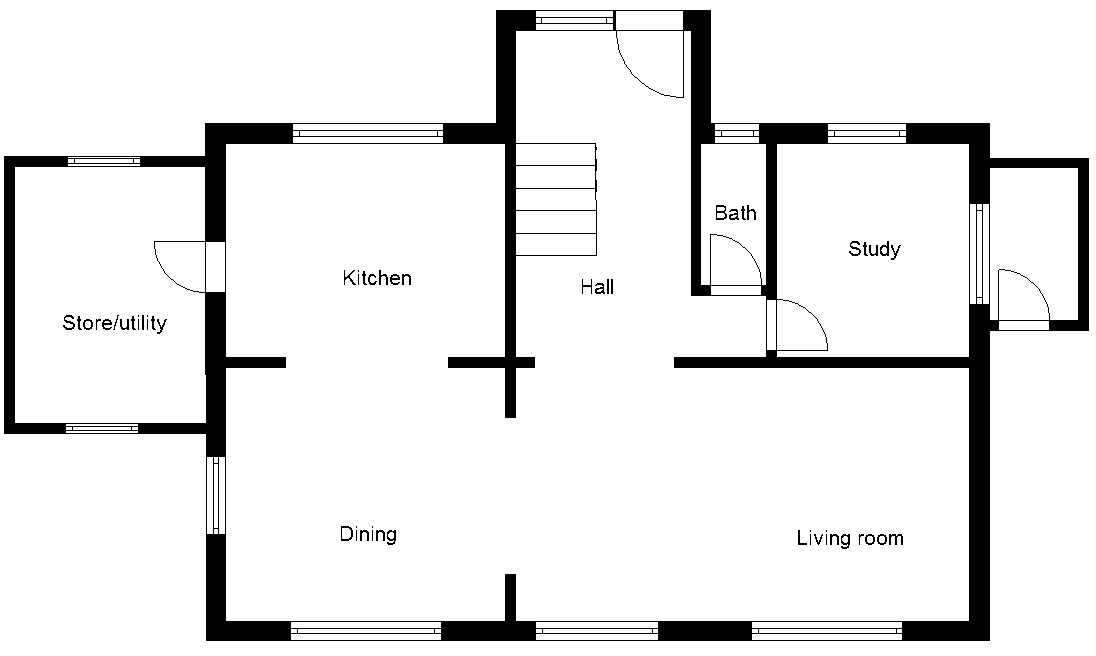
First floor:
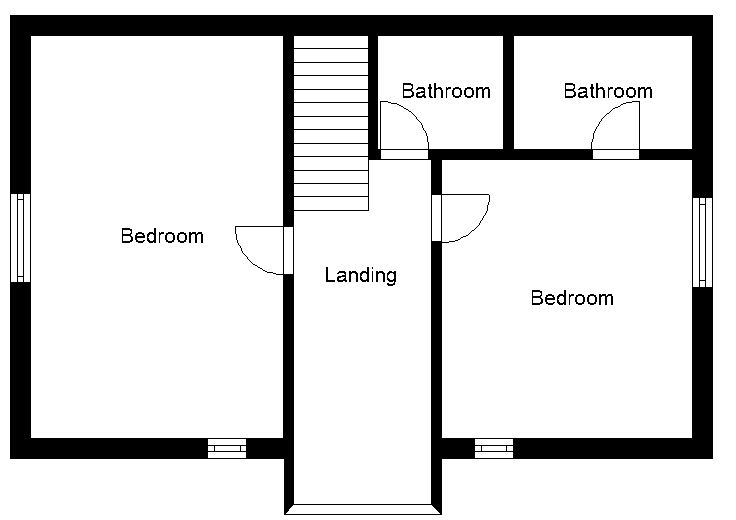

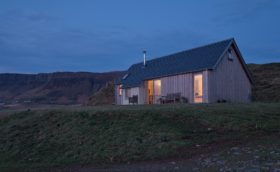















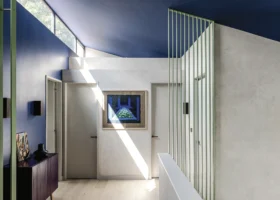
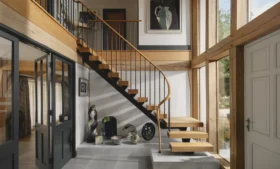













































































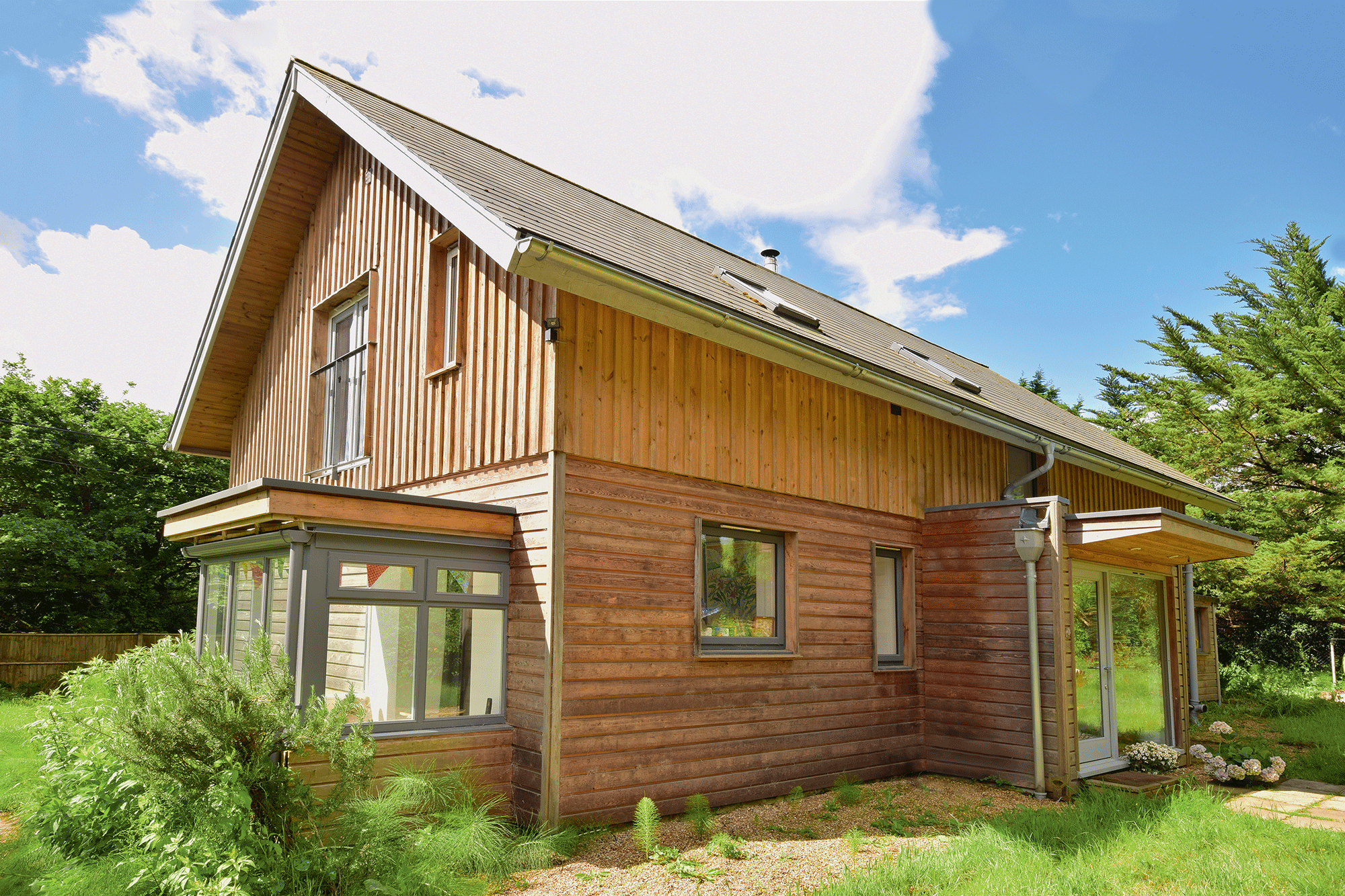
 Login/register to save Article for later
Login/register to save Article for later

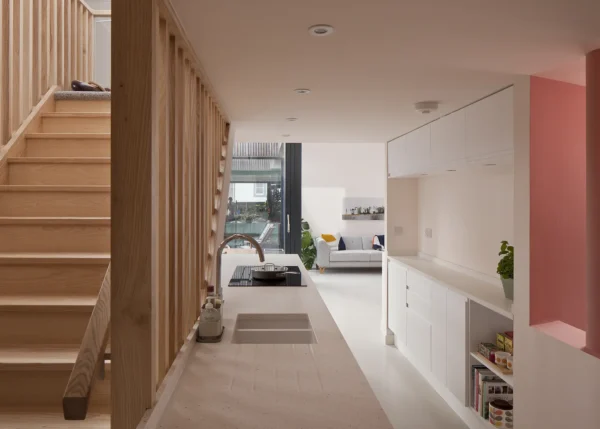
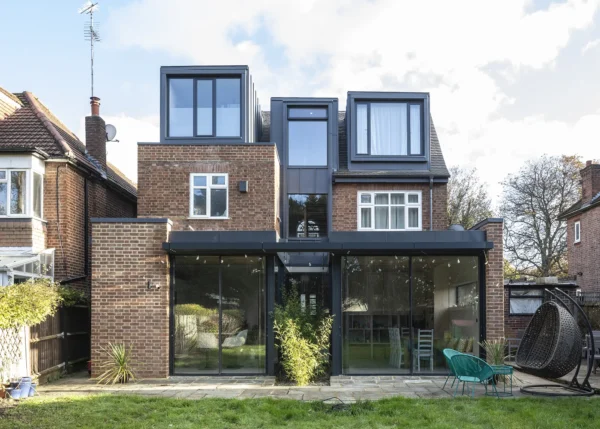
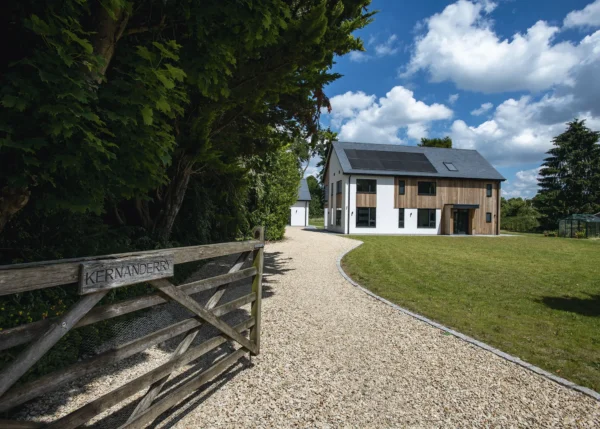
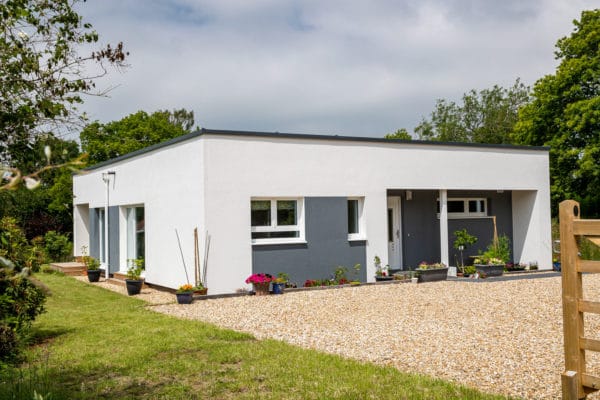
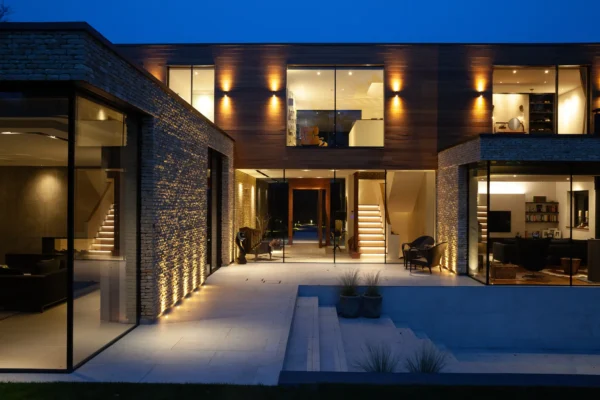
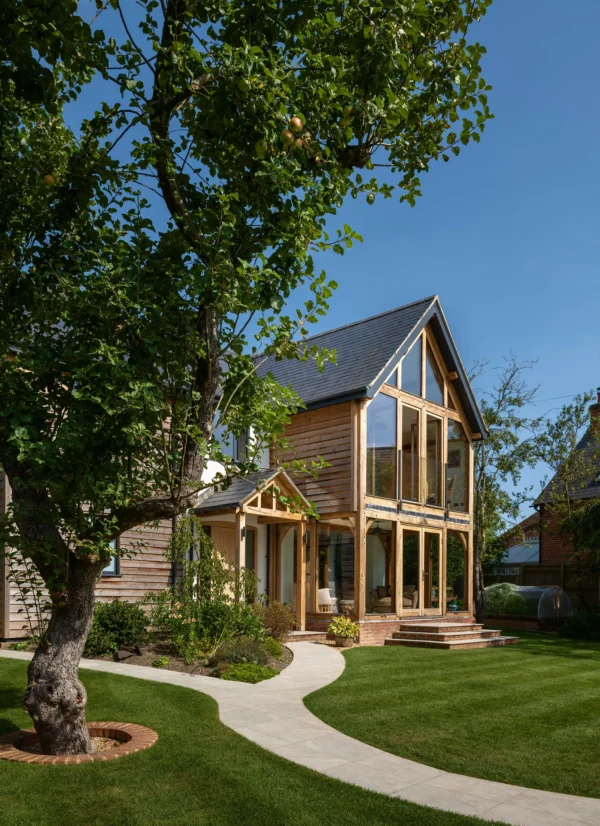
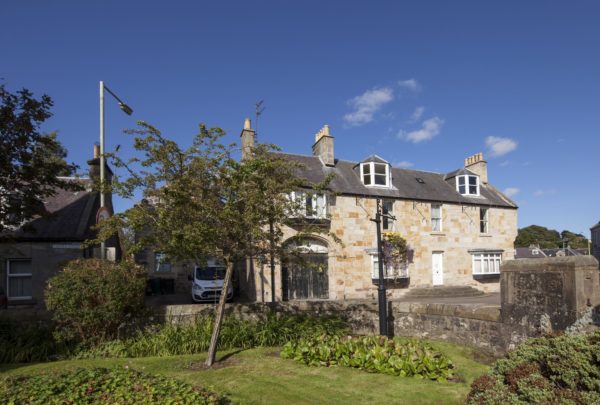




Comments are closed.