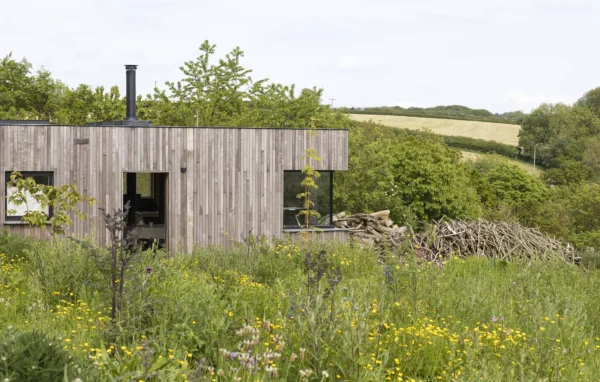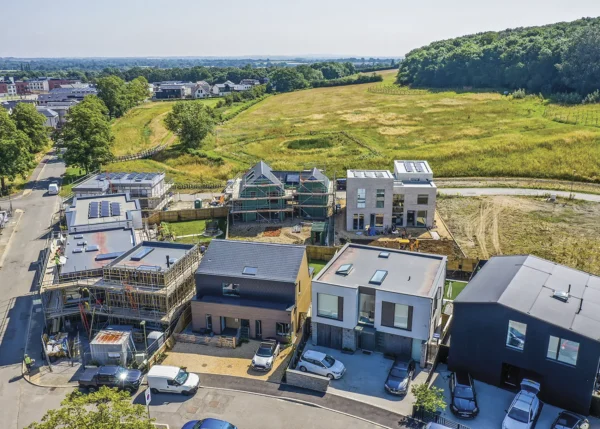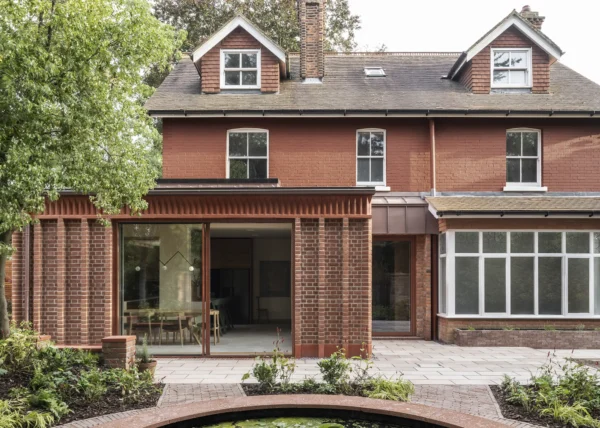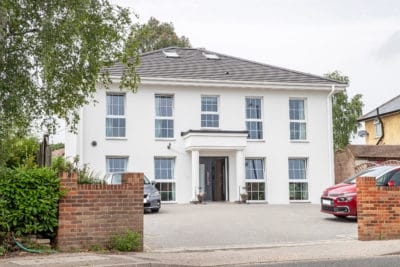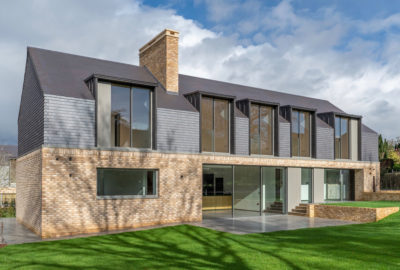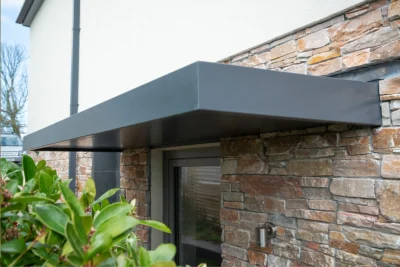Land Appraisal: Infill Site With Outline Planning Permission in Wiltshire
Andy and Kim Pilcher are looking to self build somewhere in or around their local town. They have a limited budget, but are keen to create a house with an open-plan layout so they can live and, as artists, work from home.
The property needs three bedrooms and, ideally, enough garden space to grow fruit and vegetables.
They’ve spotted a reasonably priced plot that comes with outline permission for a detached house.
| Who | Andy and Kim Pilcher |
| What | Infill site with outline planning permission to knock-down garage and build a detached house |
| Where | Wiltshire |
It’s positioned just outside the centre of the town in a residential area. Could it be a good fit for their needs?
Land location
The site currently has three lock-up garages on it and is situated between a pair of semi-detached houses on one side and a terrace of attractive Victorian properties on the other.
It’s a quiet residential no-through road; opposite the plot is undeveloped woodland that slopes down to a railway station about 80m away.
Andy and Kim would need to be happy that noise from the station wouldn’t be a nuisance; I didn’t detect any, so the landscape and trees appear to do a good job of containing it.
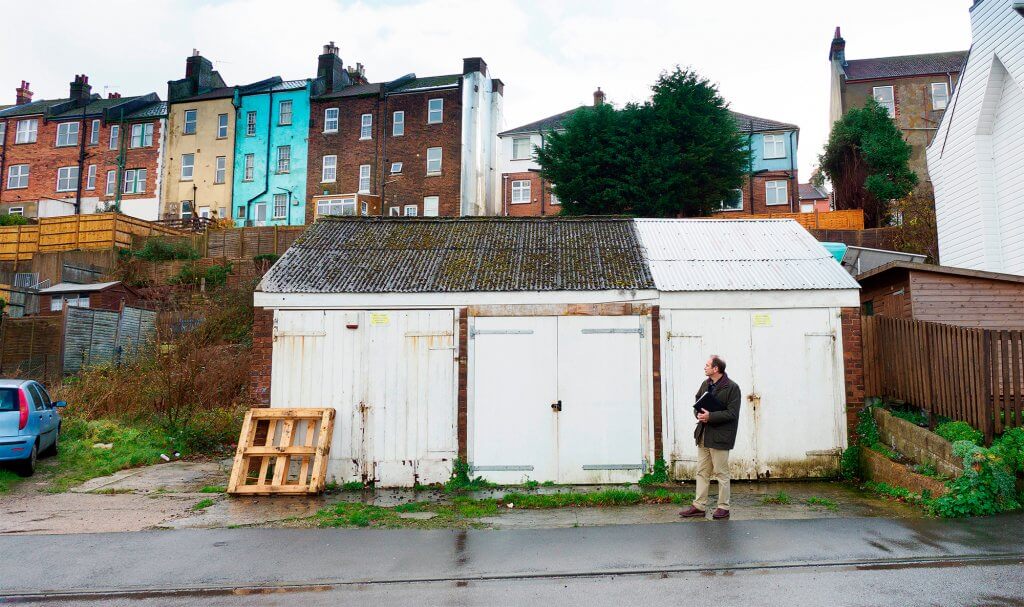
The couple will have to think whether their design ideas fit with the local vernacular
The plot slopes up to the south, away from the road; there are trees at the back followed by the rear of tall terraced houses 40m beyond that. It reaches 25m wide and has a depth of 35m, so is a good size site that will comfortably accommodate the detached dwelling Andy and Kim are after.
Plot with outline planning permission
Outline planning permission was granted nine months ago. The Pilchers need to look carefully at the council’s online application file to see what conditions are attached to the consent and whether anything was said about the type or design of house that might be suitable.
It would also be handy for them to check if neighbours objected, as well as if any other issues were flagged up in response to the application.
Any previous submissions, particularly refusals, should be looked at, too, to see if anything has come to light in the past that might restrict or influence what’s built.
Andy and Kim might be able to avoid putting in another full planning application
if they buy because, with outline permission in place, they could apply for what is known
as approval of reserved matters. This would mean details such as design, access and landscaping not considered at the outline stage might be allowed to be chosen later.
Mixed use property
The Pilchers aren’t sure whether they should present their house as a live-work
unit, as opposed to just a dwelling. If the latter, they could still work from it, providing this didn’t dominate over the residential use.
Presenting it to the council as a live-work unit raises questions about the hours of operation of the business use.
This could result in conditions imposed on the site’s planning permission protecting neighbours from any business use impinging on their quality of life.
With working from home being commonplace these days, it would probably make best sense to simply present it as a dwelling.
Site surveys
This plot seems straightforward enough, but there are a couple of things Andy and Kim should look at carefully.

Site surveys will be needed to know if the land is contaminated
Possible contamination
One is whether there could be any contamination on the site as a result of the garages. If their local council is concerned about this then it will ask, as part of a planning application, for a survey to be undertaken.
If anything untoward is found, such as petrol or diesel contamination, then a scheme to clear it up will have to be agreed and implemented before the build starts. This process can add £1,000s to project costs.
Tree survey & planning
The second thing to check is whether anything has been submitted regarding the trees at the back of the site. They are probably positioned far enough from the new house not to be affected by the build, but that will depend on the design and how deep into the plot it extends.
Bearing in mind that the trees would be to the south of the new house, they could restrict light – something that Andy and Kim, as artists, need plenty of.
If the council was concerned about either trees or contamination, then surveys would have been asked for at the outline application stage.
A final thought is whether there could be bats in the garages. Not an insurmountable problem if so, but something for Andy and Kim to keep in the backs of their minds.
Local vernacular design
This Pilchers need to think about the design of the house they’d like to build and whether
it will fit well into the prevailing character and appearance of the street.
With traditional red brick cottages on one side, and rendered semi-detached houses on the other, the style and palette of materials used are distinctly traditional.
That said, the existing garages are not things of great architectural beauty, and arguably their replacement with pretty much any style of well-designed house would be a vast improvement. This gives the couple some flexibility in what they build.
The couple are more concerned about the internal spaces than the overall appearance of the house, however, and they’re not looking to cut loose with something contemporary or particularly different.
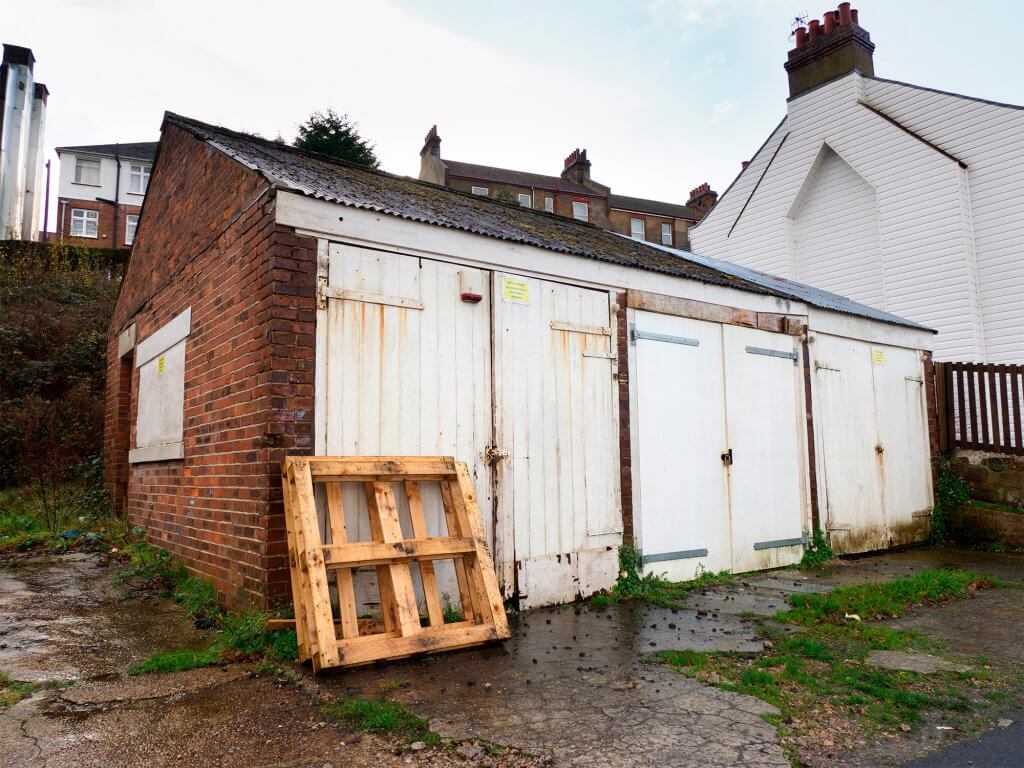
Outline planning permission indicates that the three garages can be knocked down to self build
Their main priority is to include plenty of glazing on the rear, south-facing elevation, to let ample light into their working area. As the back wouldn’t be visible from the street, this should be readily achievable.
The house on one side of the plot has an entirely blank flank wall, with no windows, and the structure on the other has a single upper floor window looking into the plot.
With infill plots like this it usually makes sense to site the hall, landing and bathroom windows on the flank elevations. Some of these can be obscure glazed, which will avoid issues with overlooking the neighbours. That sort of arrangement would work perfectly here.
Should they pursue this plot?
Provided there aren’t any hidden project costs from contamination and that the back of the property would receive enough light for their purposes, Andy and Kim could go ahead and make an offer.
With outline permission in place, this isn’t a situation where they’re likely to be able to make an offer that’s conditional on them getting consent for their ideal design. But given the surroundings and the garages on site now, it’s highly likely that they’d be able to secure detailed permission to build the size and type of house they want.
There’s a tiny risk inherent in buying with only outline permission, but it’s one that most self-builders, as well as developers, are prepared to accept.
This plot looks like a good option for Andy and Kim. It’s a reasonably straightforward proposition being offered at a realistic price.
There are a few checks to undertake, but nothing out of the ordinary for urban plots. Andy and Kim should move quickly to ensure they snap it up before someone else does.
Would you like Mike Dade to cast his expert eye over a plot or project you’re considering?
Email us on [email protected]
Mike can also be contacted through his consultancy at www.speerdade.co.uk
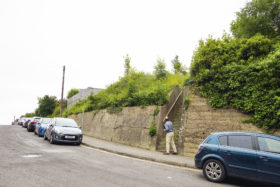




































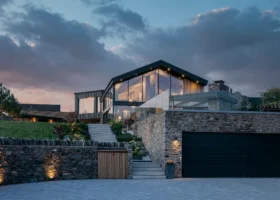

























































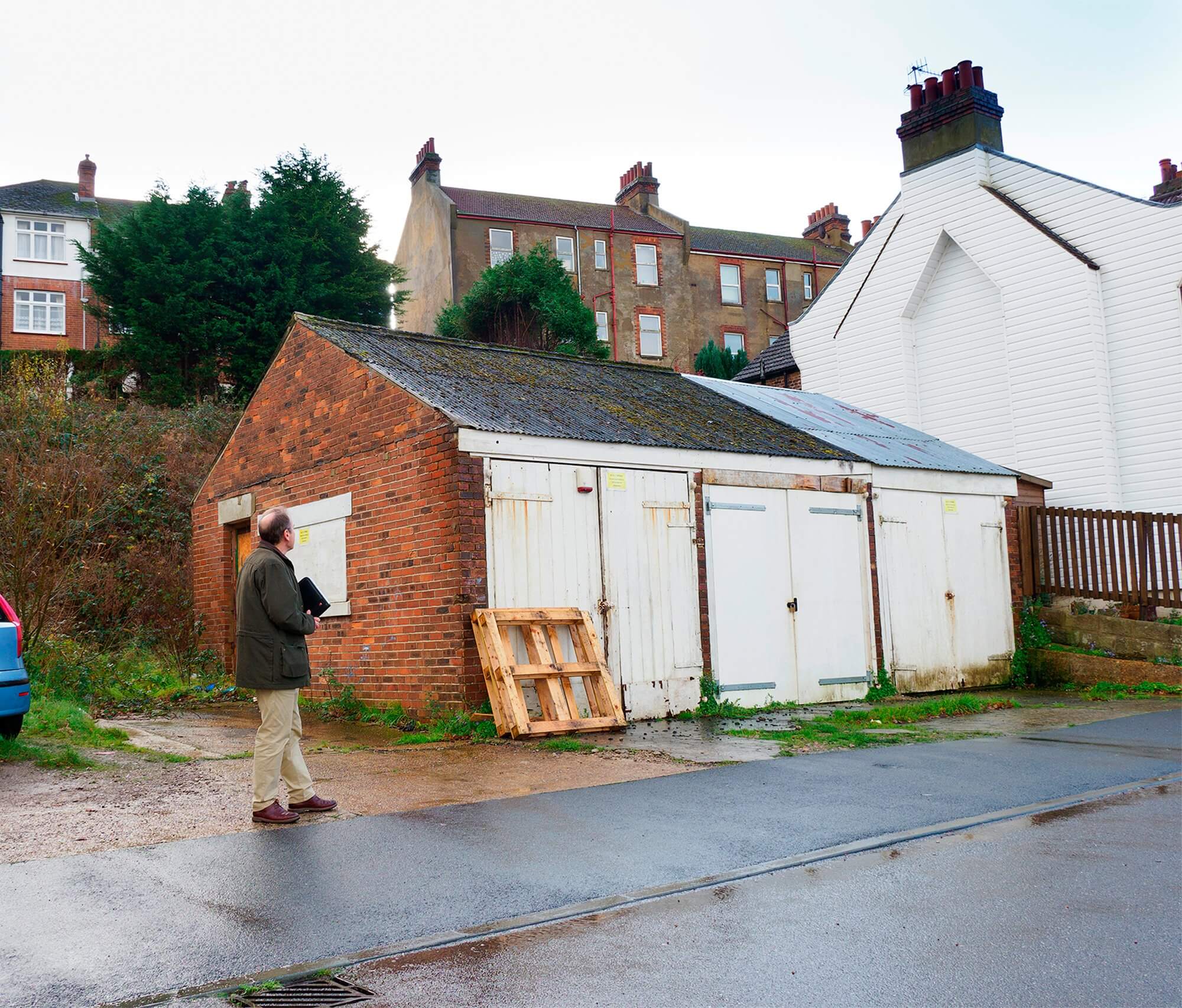
 Login/register to save Article for later
Login/register to save Article for later

