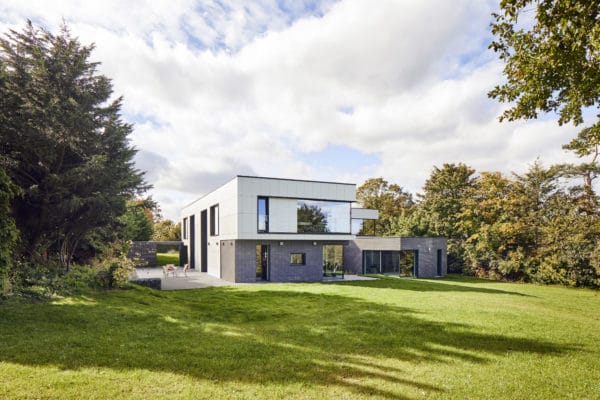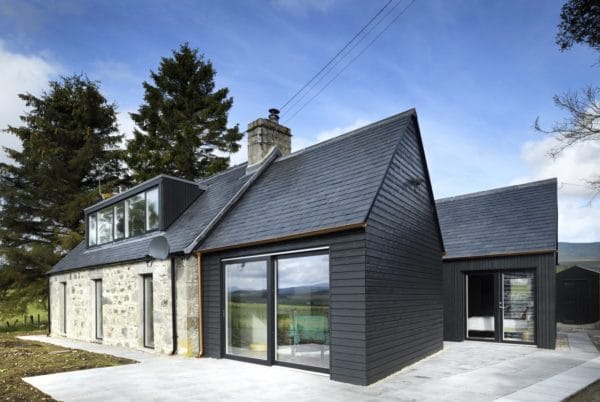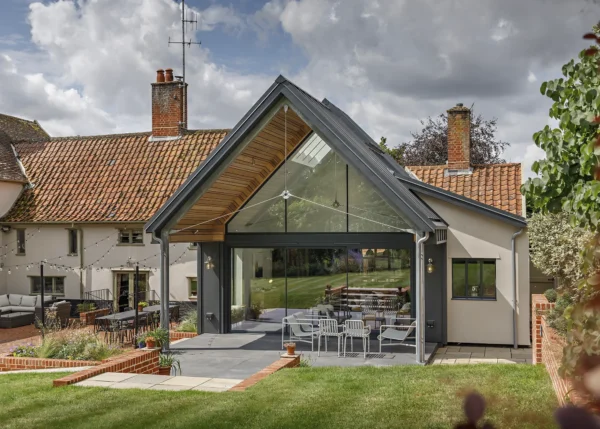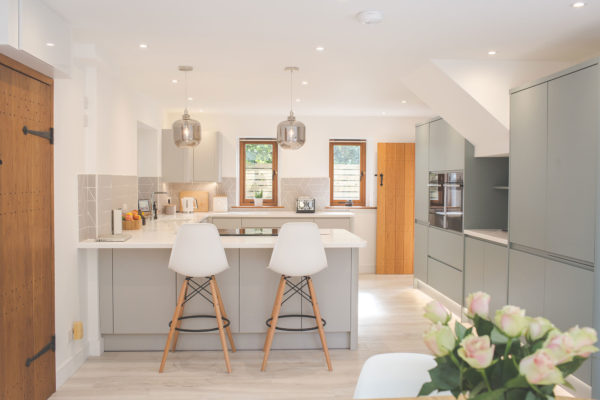Alongside all the work we’ve been doing in the house we have been preparing the Listed Building Consent Application for the next phase.
Period renovation project 10: Updating old flooring
Whereas our first application was all about reinstatement of appropriate materials, this one involves a number of physical changes to the building.
Learn more: Planning and Listed Buildings
Because that has a greater potential impact on its character and significance we have had to do a lot of background work to understand the building to be sure the changes are appropriate and can be justified to the Local Planning Authority and Historic England.
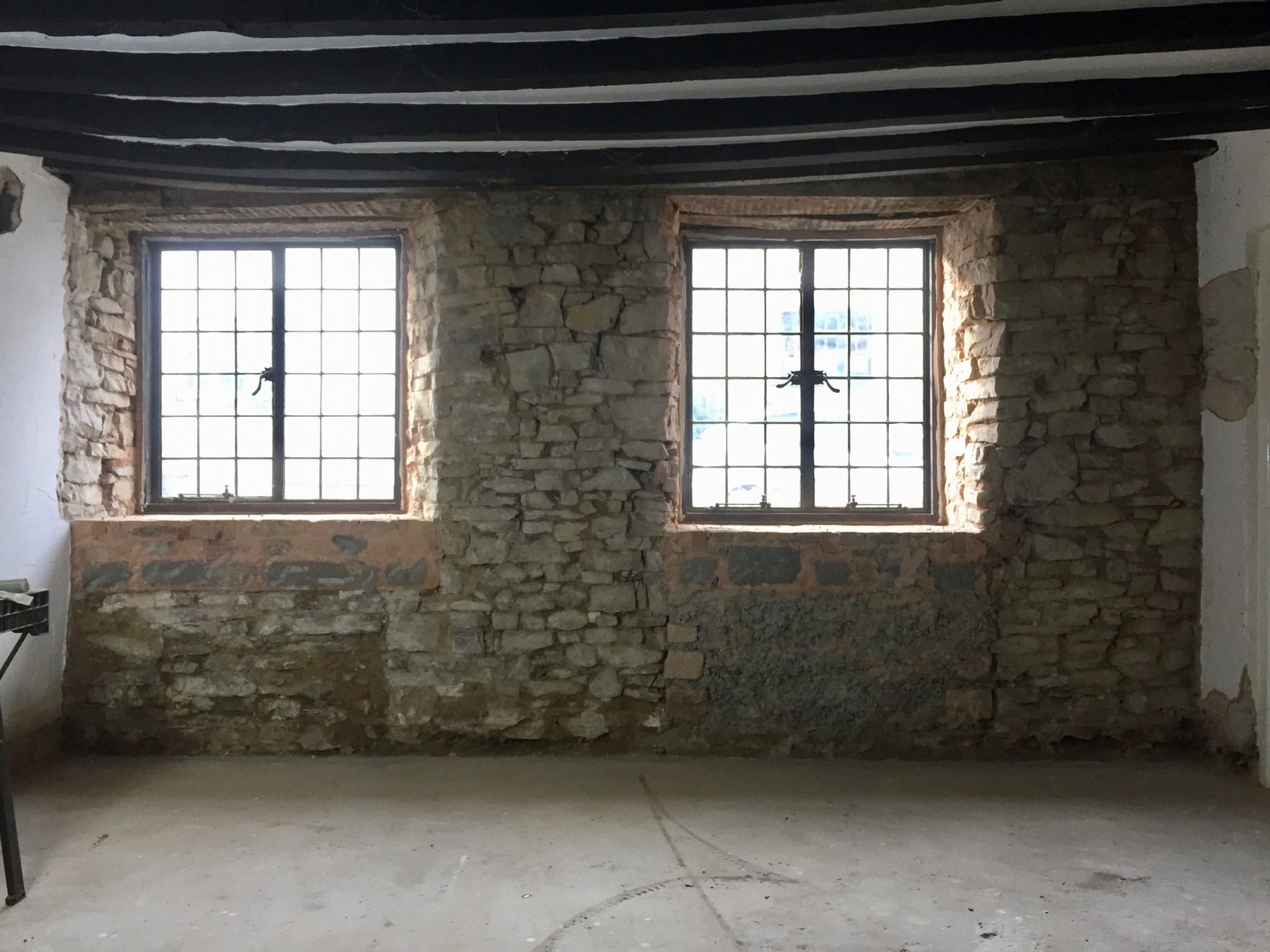
Evidence of original windowsill height
This included a detailed historical assessment to identify how the building had developed. Uncovering much of the structure in the first phase has helped with this process. We now have a good understanding of the age of different elements, how they have changed over time and what has been lost during modern alterations.
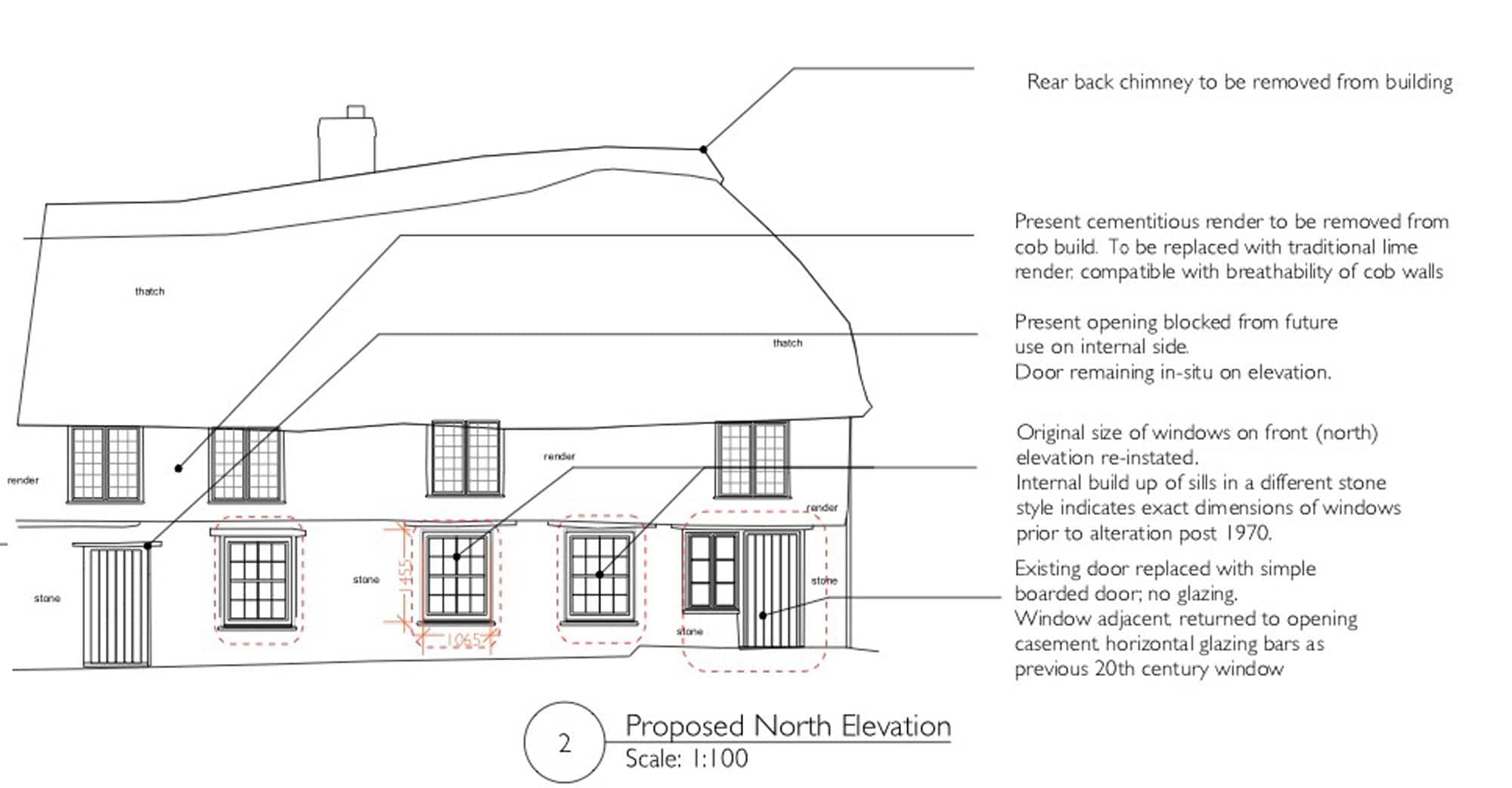
Front elevation showing changed to windows and doors
With that understanding we’ve carried out an appraisal of the significance of each element of the building. This informs the design process so we can make sure we preserve or enhance the features that are most significant and any major changes only affect parts of the building with little or no significance. For our Listed Building Consent to be granted it’s essential that we can show we’ve been through this process.
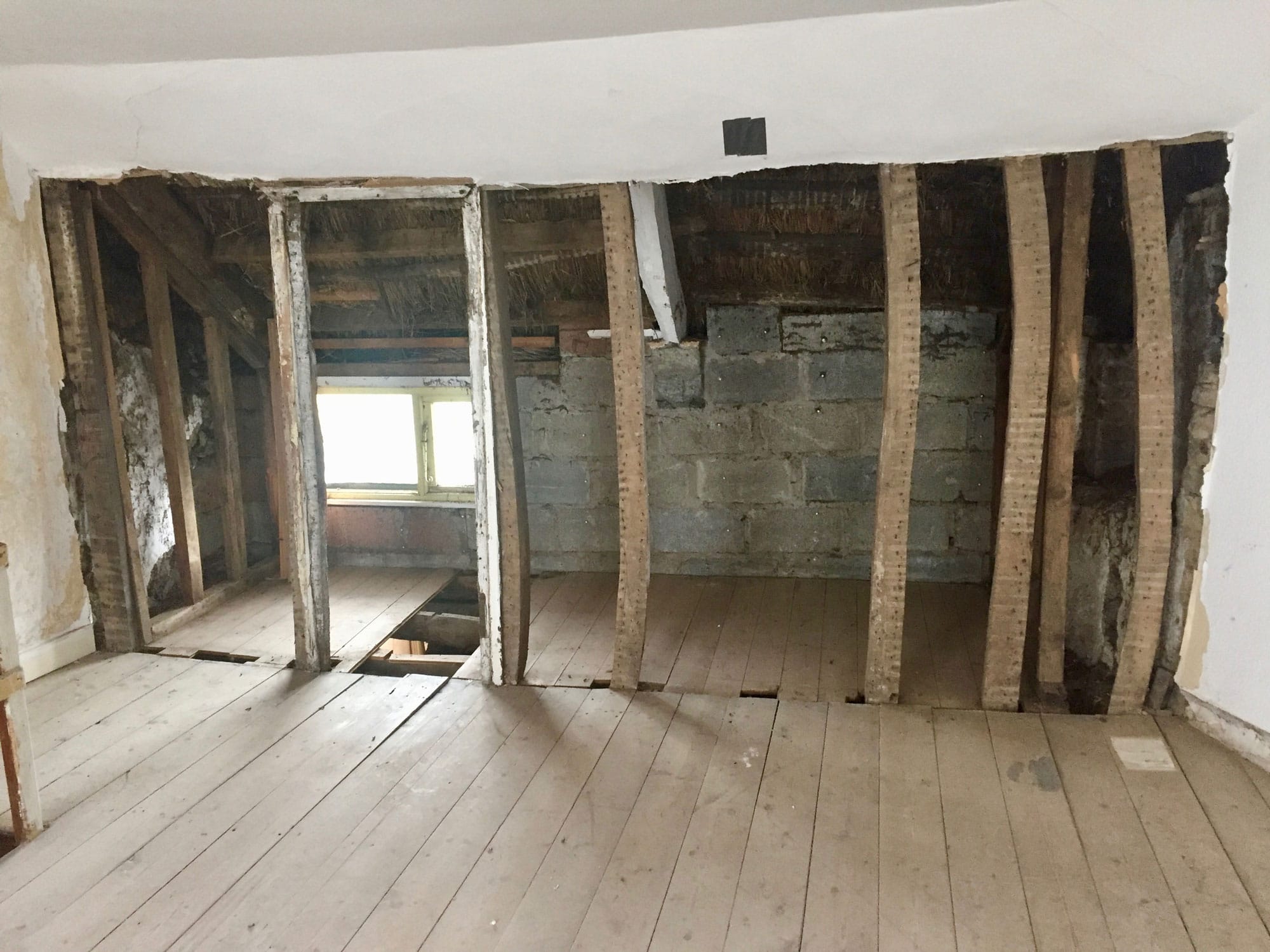
Historic partition uncovered
We want to replace a number of windows and doors. The evidence for what would be appropriate replacements comes from a combination of physical evidence in the building fabric, a photo of the building before 1980s alterations and local vernacular tradition.
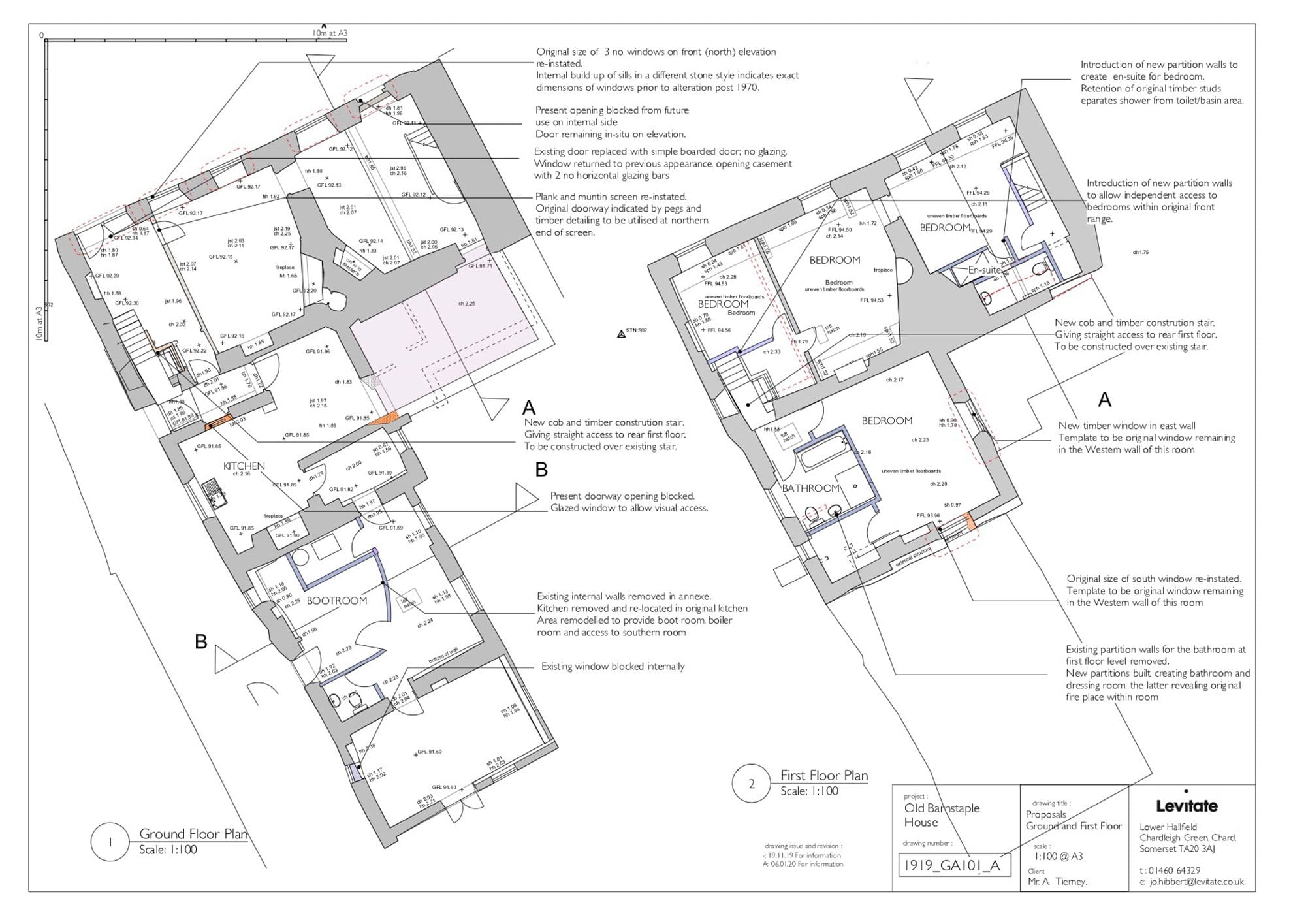
The proposed layout changes
We are proposing internal layout changes to make the house work better so that, for example, you don’t have to go through one bedroom to get to another. We’ve been able to make sure that only modern partition walls are affected by these changes.
In one instance we found that a partition we all thought was modern turned out to be historic (probably 16th or 17th century) so we have had to amend our plans to work around retaining the original fabric.
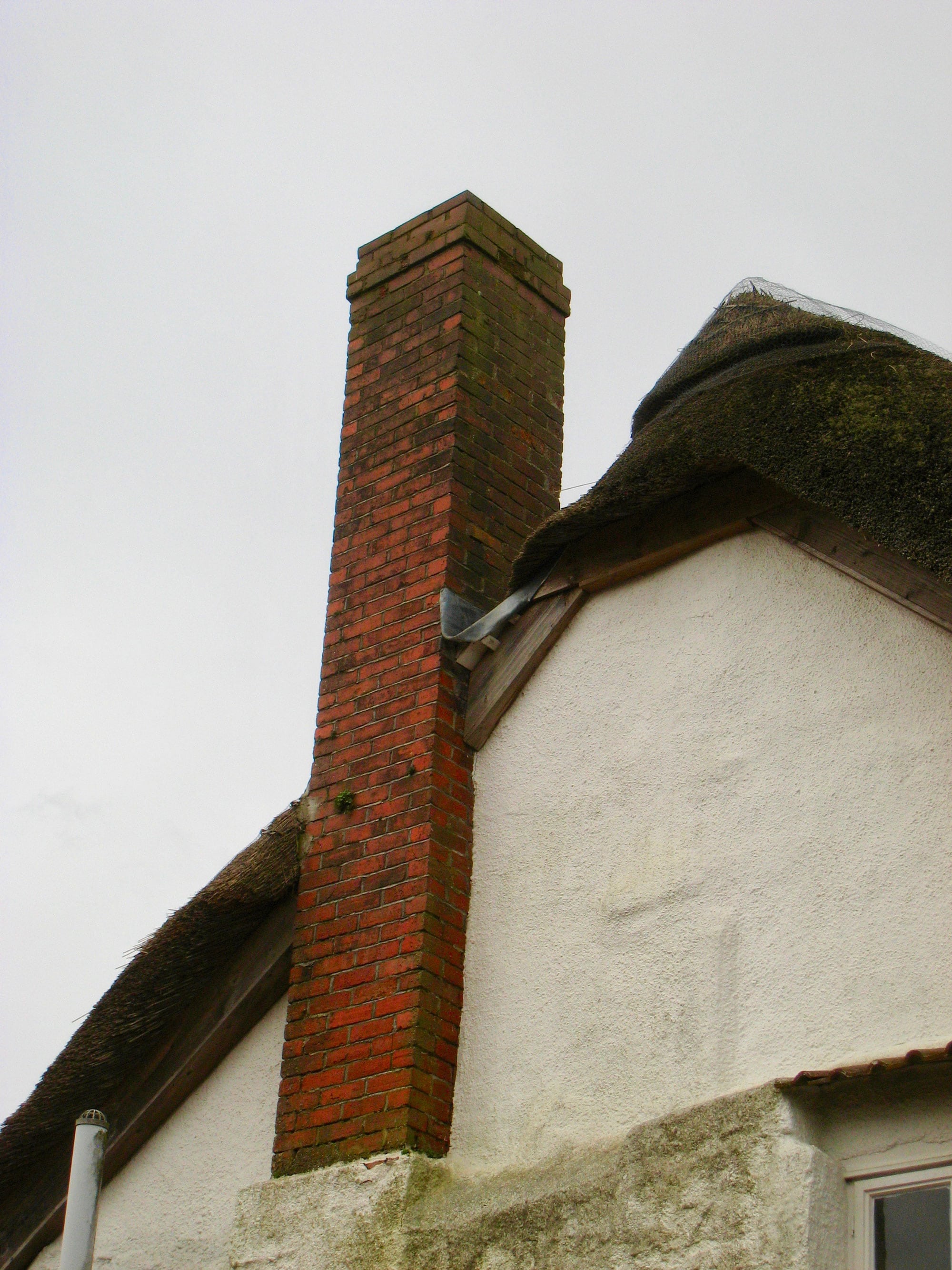
Modern chimney stack causes problems for thatch
A chimney at the back of the house is causing serious problems for the thatched roof and allowing a lot of rainwater in. From the bricks and mortar in this chimney we can tell that it’s modern. We can also see the stub of the original chimney hidden in the roof space. With that evidence and the fact that it is harming the fabric of the house we can justify taking the chimney down.
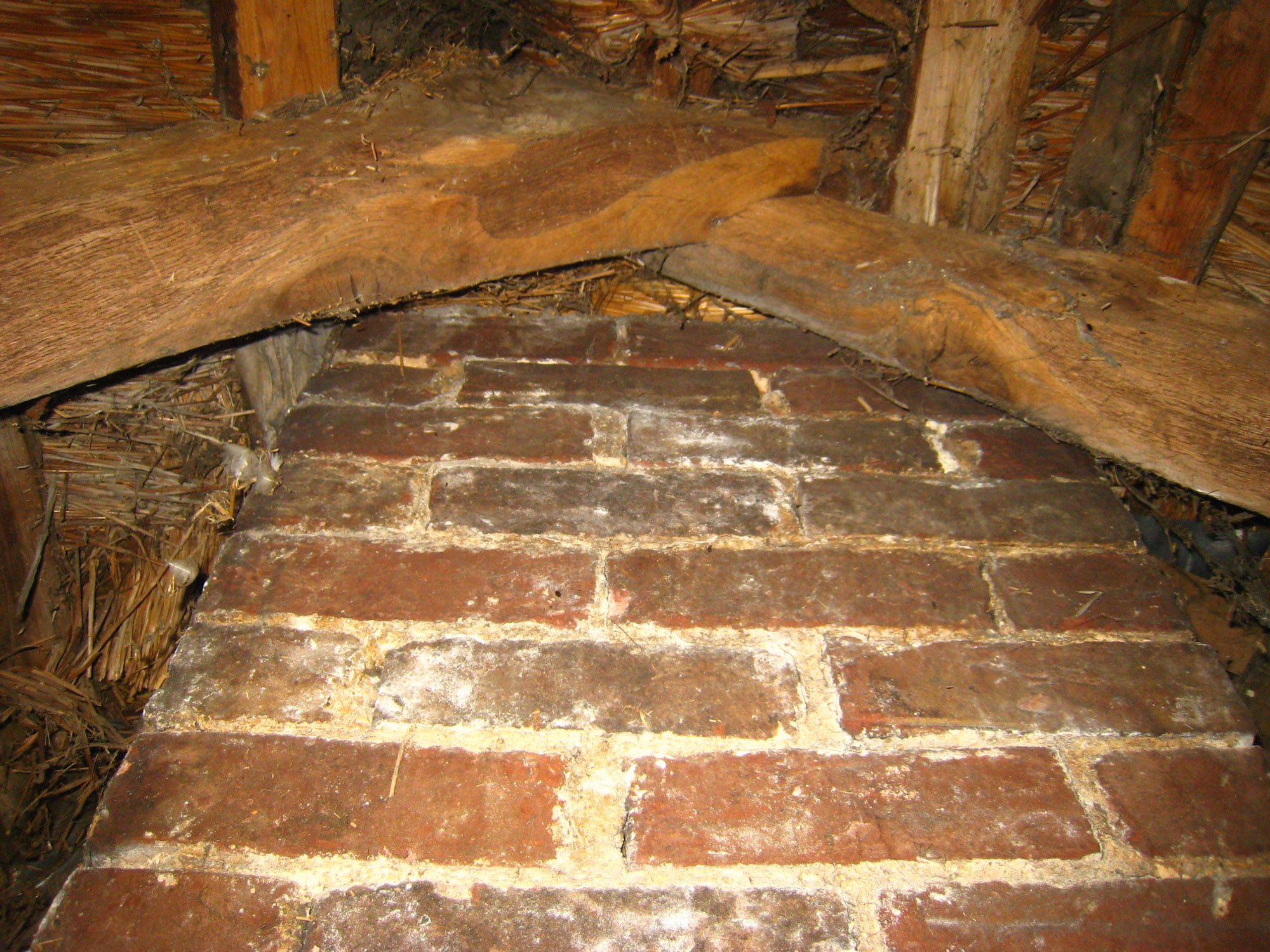
Stub of original chimney in roof space
When we removed plaster from a blockwork partition in the hall we found the head beam from a timber plank and muntin screen. The location of mortices in the underside of the beam give us a lot of detail about the construction of the screen, including where there was a doorway so we can reinstate it.
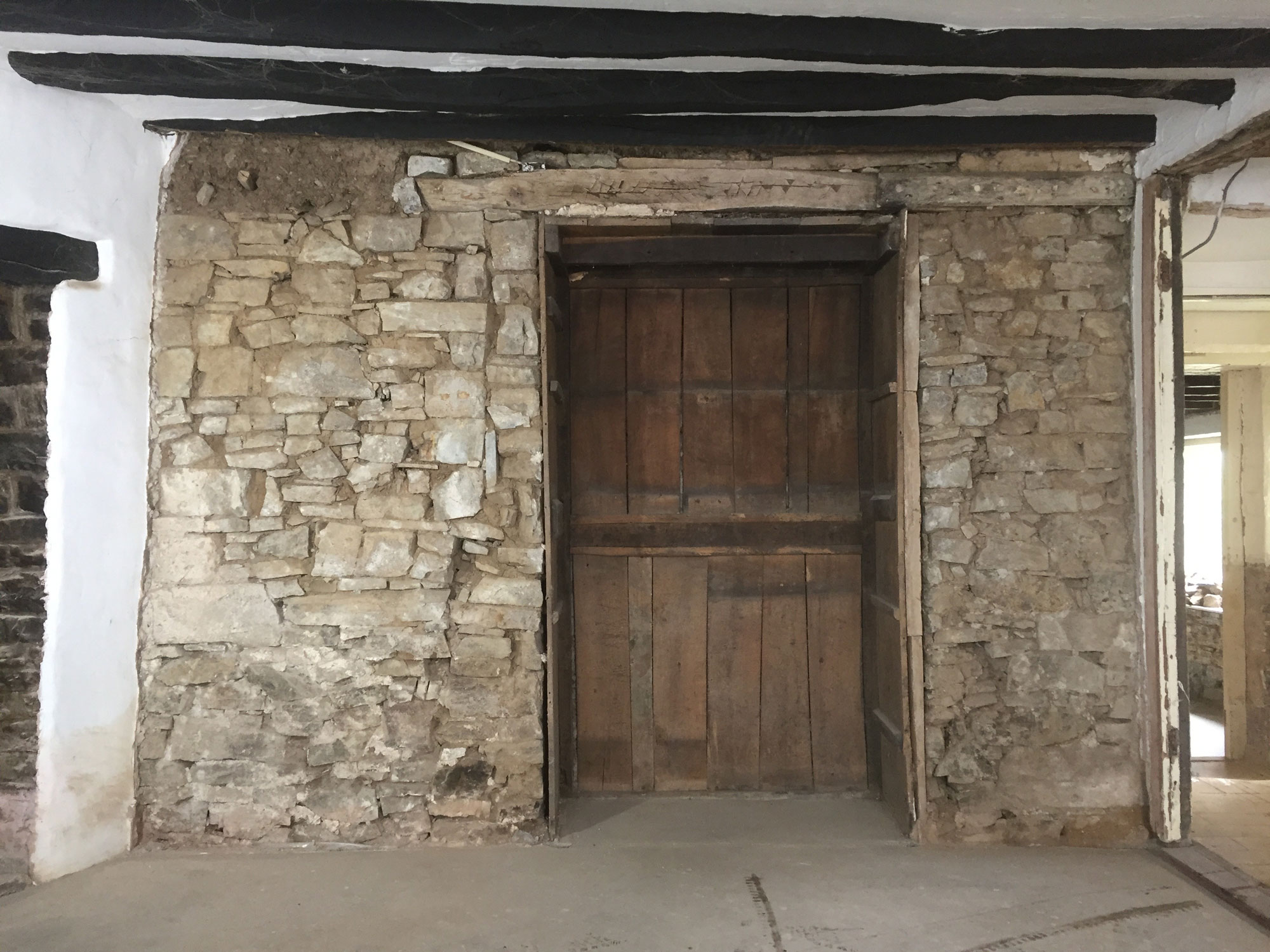
Opening that indicates original staircase location
We have been able to identify the original locations of the staircases and work out when the existing, very precarious staircase was built. We now know that it is not particularly old (late 19th century) and so not as significant as originally assumed.
Period Renovation Blog 12: Electrical wiring
That helps us justify much needed alterations to give safe access to upstairs. Because that evidence about the historic changes to the stairs is still important we have designed the new stair in a way that enables us to retain most of the old one, while taking it out of use.
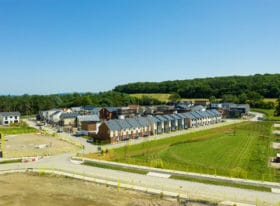
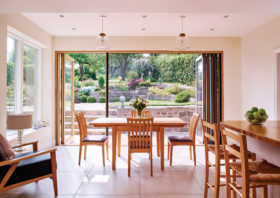




















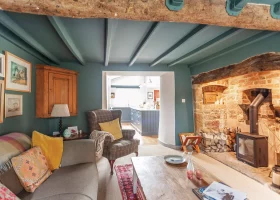





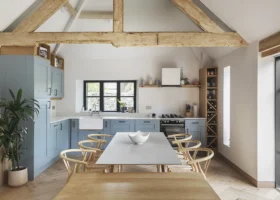









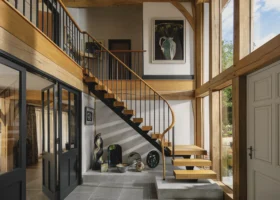
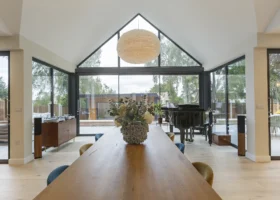

























































 Login/register to save Article for later
Login/register to save Article for later




