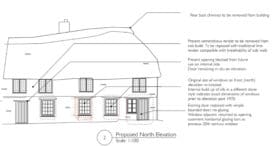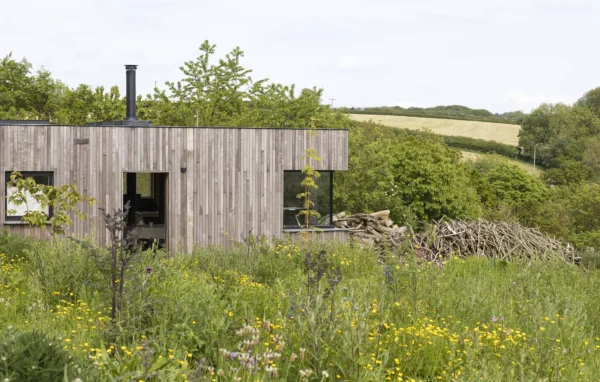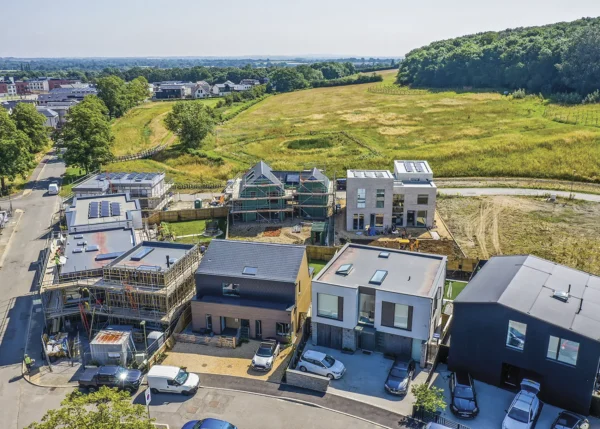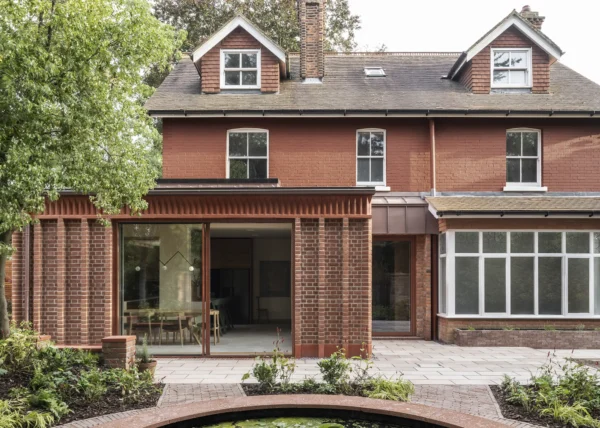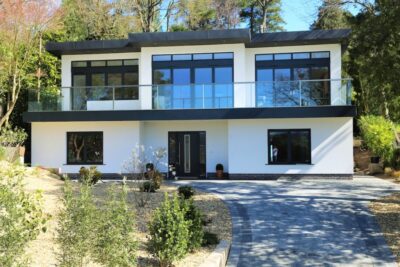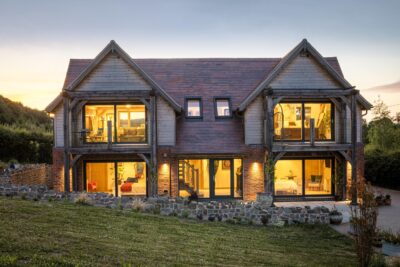New Routes to Building a Home
Traditional self build is a great way to commission a tailor-made house – but it’s not without stumbling blocks. Challenges such as finding a viable plot, raising finance and gaining planning permission come up time and time again.
The overwhelming majority of self builders will push through these barriers to successfully complete their dream homes on time and on budget, of course. But couldn’t it be easier? The simple answer is yes!
Several new routes have sprung up in recent years that give you all the choice, control and quality you’d expect when creating your own home – but without some of the stresses associated with conventional self building. Known in the trade as ‘custom build’, these routes come in many shapes and sizes – from individual serviced plots through to large-scale developments where every home is bespoke.
Learn more: What is Custom Build?
What all of them have in common is that a lot of the initial setup (such as planning permission and arranging utilities) will have been taken care of by an experienced provider, who may well offer follow-on services, too. Here’s a quick look at what these new routes to self building can offer.
THE ROUTE: Serviced self build plotsHow it worksUnder this enabled self build model, a landowner, council or developer takes care of the tricky early-stage aspects, such as securing planning permission across several plots (possibly involving a design code) and putting the core infrastructure in place, leaving you with a build-ready site. BenefitsThe big advantage of this route is that you get plenty of design flexibility, but with a lot less hassle than a traditional self build, because you know the plot is a viable opportunity that will be relatively straightforward to develop. The enabling developer will bring gas, electricity, water, drainage, broadband and telephone right up to the boundary of your site. This can be a time-consuming and expensive process for one-off plots, so it cuts out a lot of uncertainty and is a big advantage for budget planning. Typically, however, you will have full control over the design – so you can appoint someone to develop a tailored home that meets your goals and fits within the site-wide parameters. ConsiderationsOf all the custom build routes, this tends to offer the most freedom and flexibility – hence it’s closest to traditional self build. In some cases, however, design opportunities might |
THE ROUTE: Plot & build packages
How it works
These serviced plots come with a home building company attached to the development, who may well have helped the landowner bring the project forward. You’ll work with them or one of their partner architects to finalise the design to your requirements (according to the site-wide design code), and they’ll then deliver either part of or all the construction works.
Benefits
A plot and construction package wraps up even more of the project in one easy-to-manage chunk, which should lead to a smooth and cost-certain self build journey. A number of well-respected package home companies are involved in enabling this kind of development, including the likes of Potton and Oakwrights, who typically focus on modest sites of around five to 20 detached houses.
The starter bundle is usually a fixed-price shell build, where the enabler takes the structure to weathertight stage, in line with your agreed design. You may be able to select additional services such as follow-on joinery.
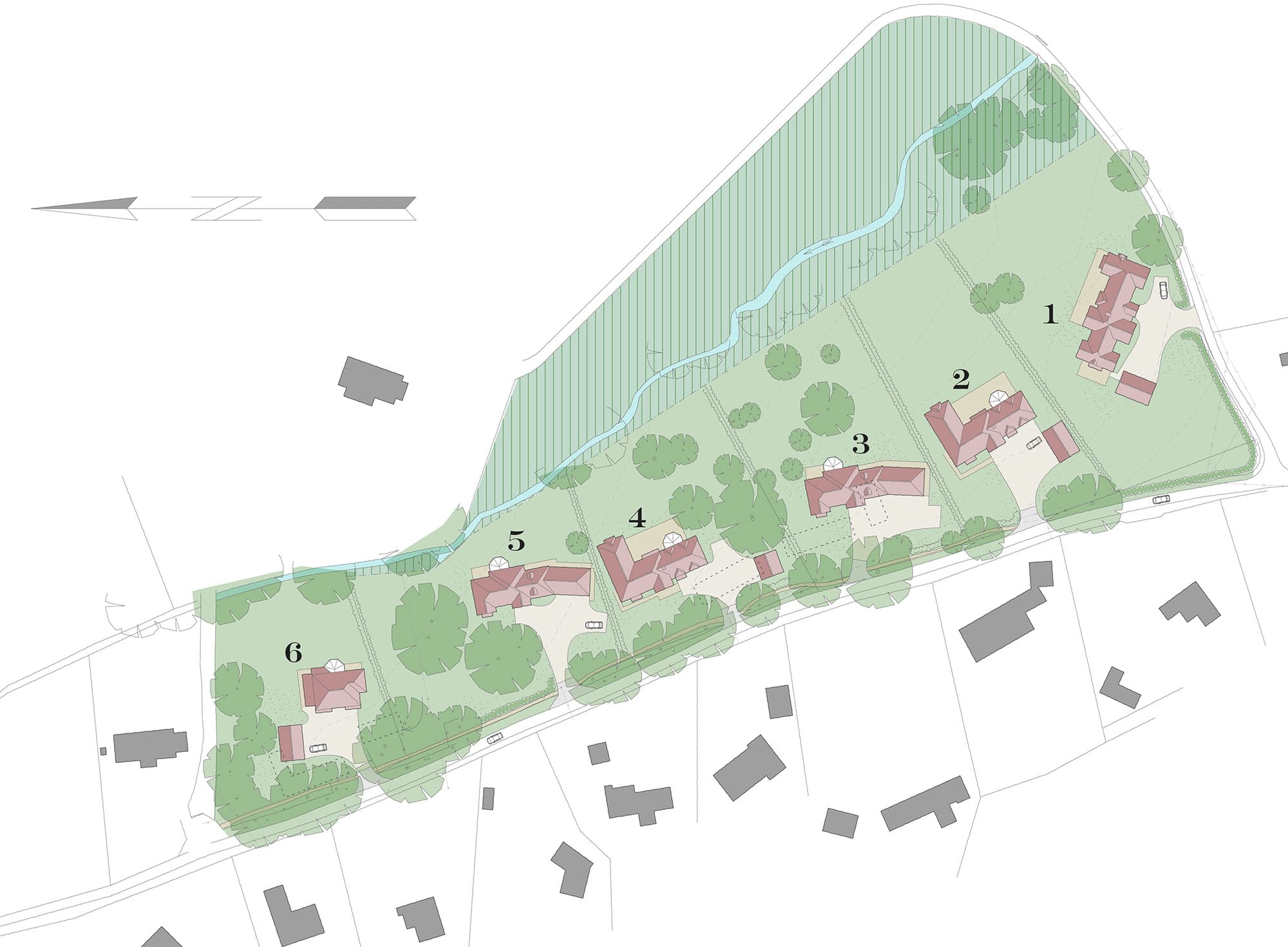
Threals Lane is a serviced plot and build package scheme in West Sussex. The generously-sized plots will all be designed and built out by Border Oak according to buyers’ unique aspirations for a characterful hom
You’ll then appoint your preferred contractors to complete the rest of the work – although full build (turnkey) options are often available, too. The turnkey approach means you simply agree the spec and price, and let the specialists deliver it for you (including decorating, flooring, appliances etc). All you need to do is furnish and occupy the finished house. It’s stress-free, but you’ll pay a premium for the extra hand-holding.
Considerations
While there may be plenty of freedom in terms of project route, there’s usually only one choice of build partner – so you need to be certain you’re comfortable with them as your lead design and construction team.
As with many of the routes covered here, there is likely to be a ‘build-out’ clause, so that early purchasers don’t have to live on a building site for years. So if you’re late to the party, you may be more restricted on the architectural design.
THE ROUTE: Self-finish homesHow it worksYou could call this self build lite: with a self-finish approach, a specialist developer will construct the shell of homes or apartments and complete the exterior claddings, but you get to personalise the interior. Some specialist custom build firms even offer a menu of predesigned house types for you to personalise – so when you buy the site, you select your kit-out preferences from a range of predefined options, such as wall finishes, internal layouts and interior surfaces. BenefitsSelf-finish is ideal for first timers who want to be hands-off with the work but control the finishing touches, offering something of a taster of the full self build experience. Alternatively, you could agree for them to complete more of the works – perhaps right up to applying the plasterboard, so you sort out the second fix elements such as the kitchen, bathrooms, light fittings and decoration to suit you. Or there may be a menu of options available from the developer. Prices will be fixed, with the only variables coming down to your personal tastes and fit-out choices. This route works particularly well for urban developments and schemes involving terraces or flats, where (compared to one-off plots) there’s generally less opportunity to change the exterior from the original planning permission. ConsiderationsYou don’t get much control over the architecture and build phase budget, but there’s still much more flexibility than you’d get with a standard development (by comparison, some of the UK’s biggest housebuilders won’t even allow you to change the kitchen until after you’ve bought the property). |
THE ROUTE: Large-scale custom build
How it works
This is the government’s poster child in terms of self build’s contribution to solving the UK’s housing crisis. Like the other routes described here, it’s a supported process whereby –
as a minimum – aspects such as planning permission and infrastructure are taken care of.
But the exact offering can span the entire spectrum, from serviced plot models through to self-finish opportunities. The key difference is that your home will be part of a wider development of dozens or possibly even hundreds of new tailor-made homes.
Benefits
There’s likely to be good choice in terms of the size and type of plots across a large-scale custom build site. For instance, there may be a mix of detached serviced plots alongside self-finish terraces and affordable projects, helping to create a cohesive yet diverse community. What’s more, with the biggest examples, amenities such as parks, shops and schools might even be part of the wider plan.
Many of these large sites offer fast-track planning through design codes and plot passports. These set out the main parameters your project will need to conform to (floorplan sizes, ridge heights etc) to help smooth the design journey.
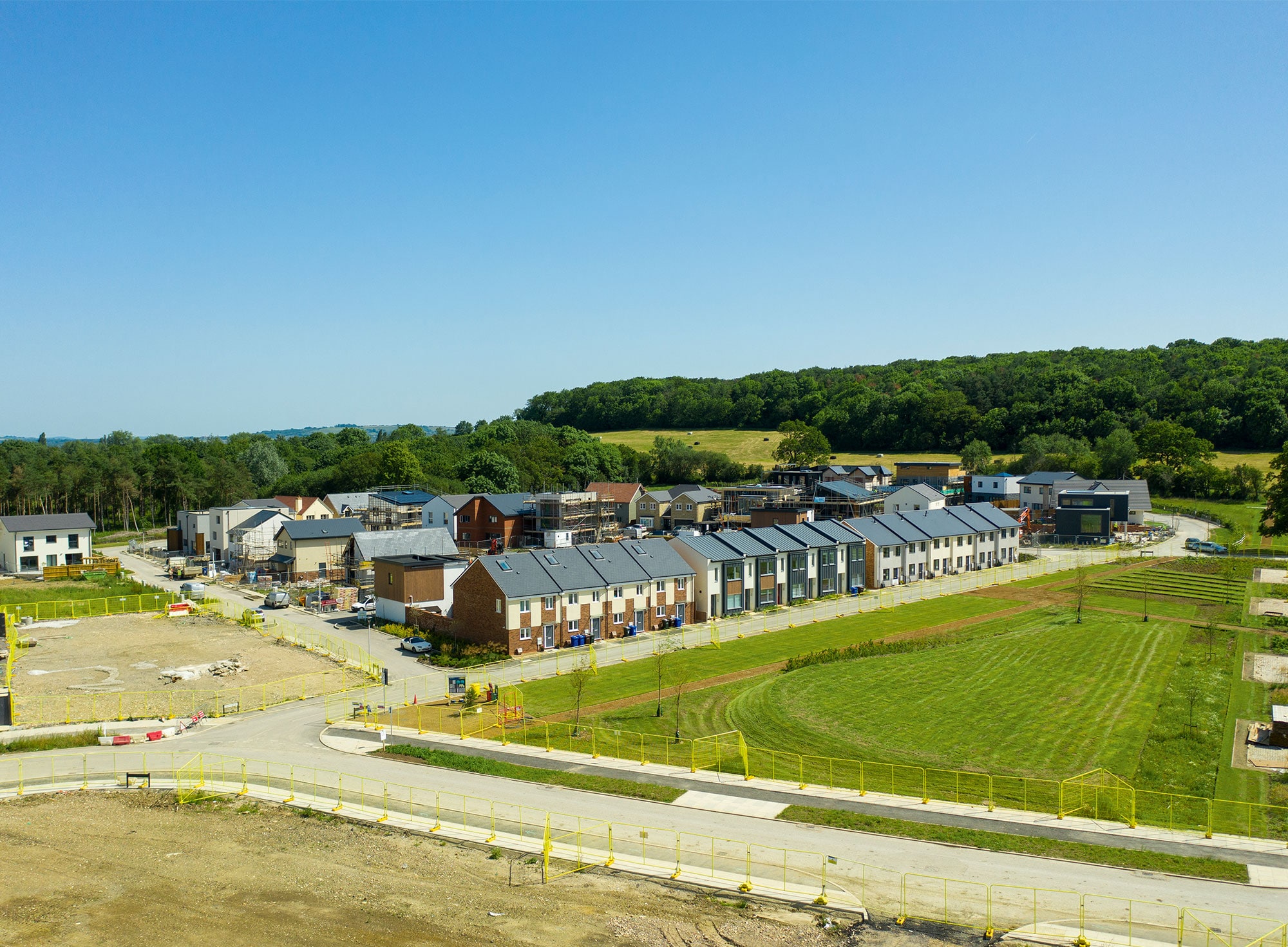
Graven Hill, the UK’s largest self and custom build development, features a range of opportunities – from Golden Brick serviced plots through to custom homes where you can tailor the internal layout and finishes
With different schemes, greater or lesser amounts of the building work will be delivered by the enabling developer. At Heartlands in Cornwall, for instance, you can choose one of six pre-selected companies to design and construct your home on one of the 54 sites – reducing your workload in terms of researching good suppliers.
Meanwhile, on self build plots at the UK’s biggest custom build scheme, Graven Hill in Oxfordshire, you can choose any design and construction partner you wish to suit your project ambitions. Once you’ve finalised the design, the groundworks and foundations will be delivered for a pre-agreed price as part of the Graven Hill package (known as Golden Brick) – taking another element of uncertainty out of the build.
Considerations
Always check the level of design freedom you’re getting works for you. For instance, at Graven Hill you’ll find some zones offer carte blanche in terms of materials, while others require a restrictive palette to match the street scene.
For some, the scale of a major custom build scheme is a big attraction – as they like the idea of joining a like-minded community of people looking to create their dream home. But that also brings a potential downside in that, as with any large housing development, there will still be construction works going on well after the first families move in.
Main image: Graven Hill
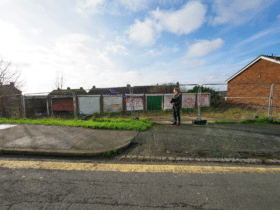



































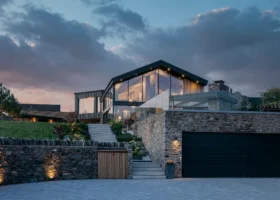

























































 Login/register to save Article for later
Login/register to save Article for later

