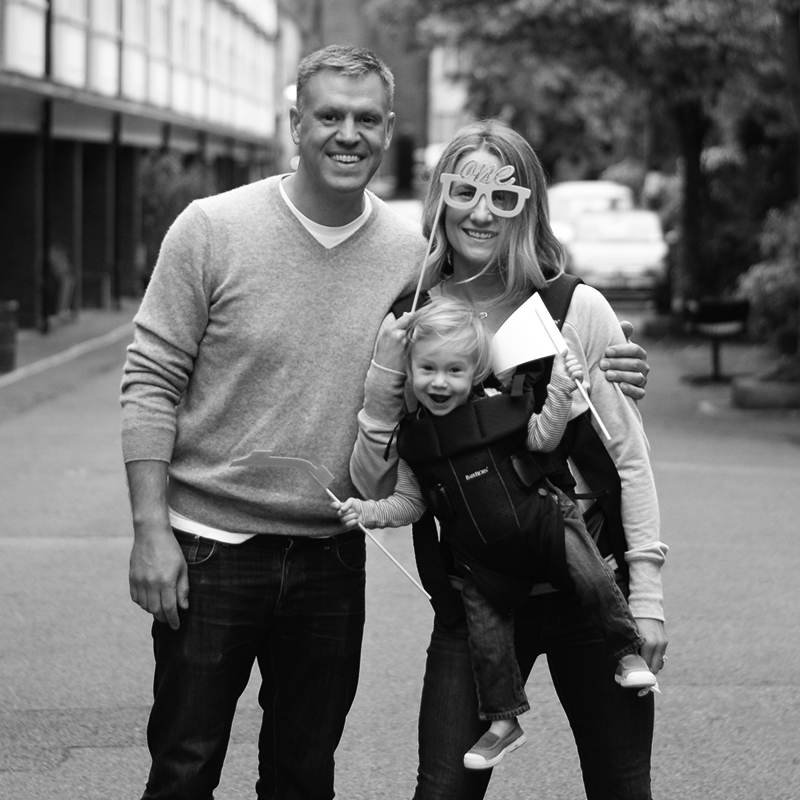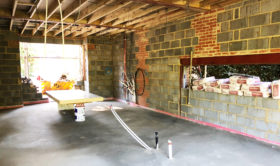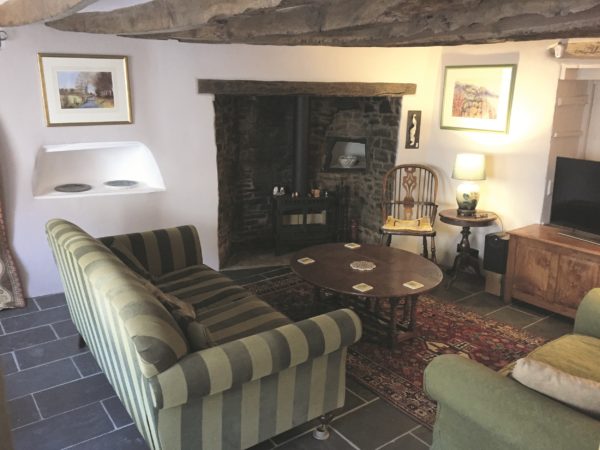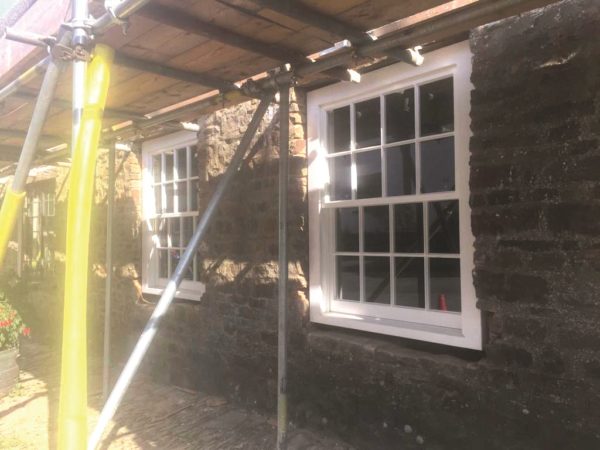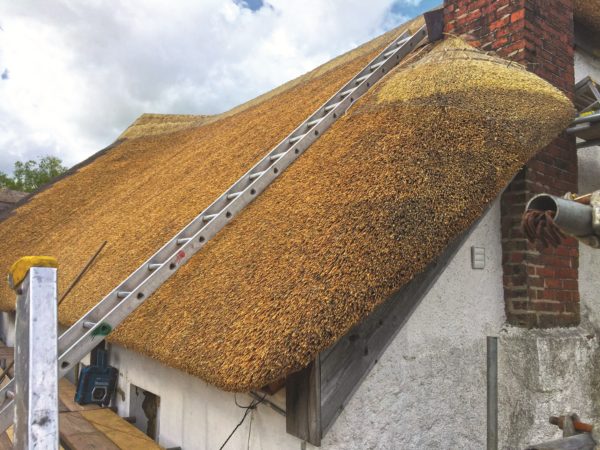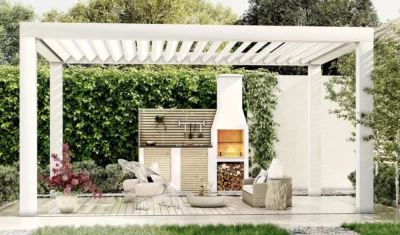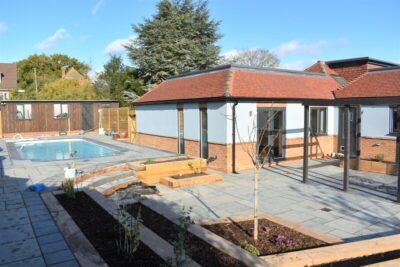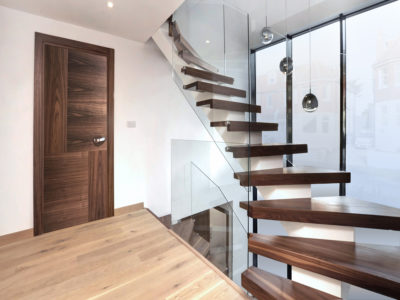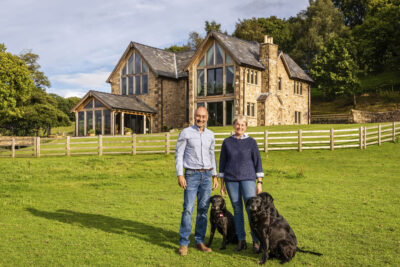Self Build Blog: Designing Our Dream Home
In this series: Follow the journey to a bespoke home in Graven Hill
Before we started the design process we didn’t have a fixed vision of how we wanted our house to look, which I think made it easier. But we did have clear ideas about how we would live in the home and therefore how the internal layout needed to work for us.
We also knew from the outset what materials we’d use, such as charred timber and weathered steel. We think they are both naturally and aesthetically beautiful.
Sitting down with David, our architect at Facit Homes, and watching our house come to life, has been without a doubt the most enjoyable and exciting part of our journey so far.
Seeing an idea that wasn’t much more than a schedule of rooms develop into an actual house that is uniquely ours is exhilarating.
As our self build plot is at Graven Hill, we are working with Plot Passport. This means that we have to follow some basic parameters for the design, as well as getting planning consent within 28 days.
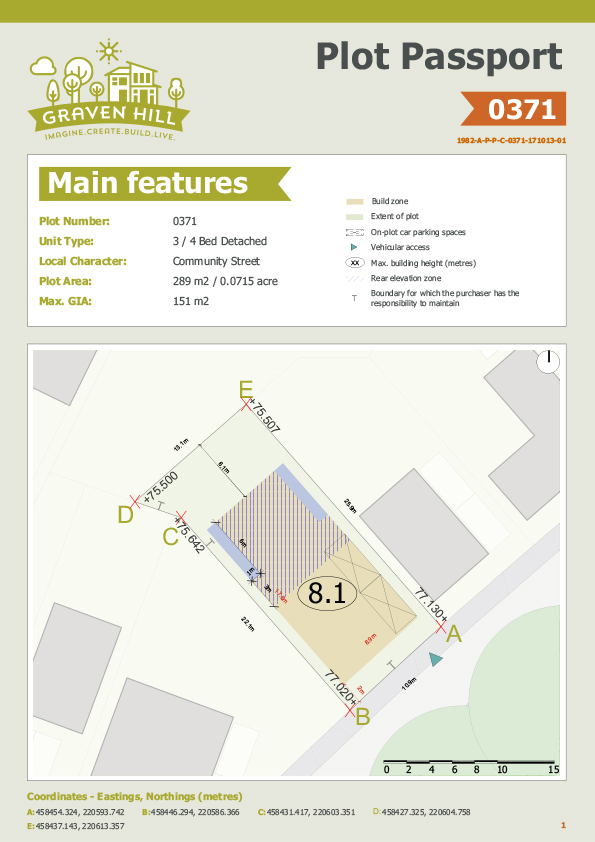
Graven Hill’s Plot Passports offer guidance for a fast-track route to planning
Plot Passports allow a semblance of order and a consistent design narrative to be maintained across the development by defining build zones for the houses within each plot, as well as area and height limits. They also set out an exterior material palette for our street.
So while there is plenty of design freedom for the form, there will be a coherence to how the street looks, rather than a completely random collection of vastly different looking houses.
Designing our home step by step
To begin with, we focused on our must-haves – which included four good-sized bedrooms, with a fifth one doubling up as a study. An open plan layout on the ground floor centres around the kitchen, with plenty of glass and openings to blur the boundaries between inside and outside.
Our house sits on a quiet, sloping plot, with the front looking out onto an ancient woodland, which was one of the reasons we chose it.
For us, the house needs to be an extension of the existing location, which is largely defined by the greenery. We want to be able to see the sky, the trees and the birds around us.
The plans have evolved a few times. We’ve swapped spaces over and pushed and pulled a little until we found something that we felt really works. The study moved to the first floor to allow views across the hill and the TV snug was swapped to the northern side to let more light into the main living spaces from the south.
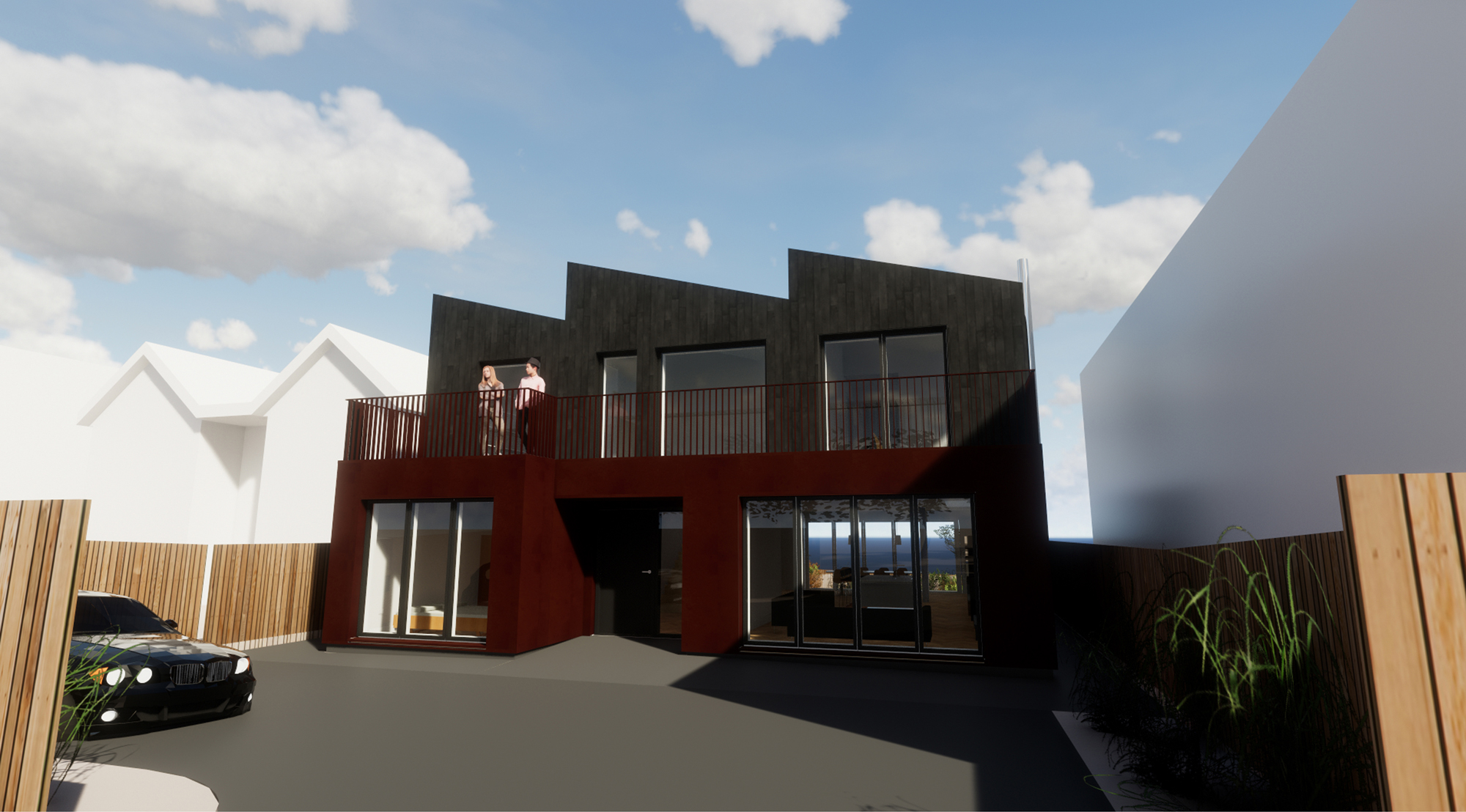
We have got everything we wanted, with the exception of a playful laundry chute from the first floor to the utility, which we had to abandon due to the final layout of the rooms.
Bearing in mind our love of light, space and open plan living, we knew the house was going to follow a contemporary design, but beyond that we were open to ideas about the shape it would take.
Different concepts and ideas were explored to bring expression and character to the home, including materials as well as roof forms and window sizes.
Luckily, we were on the same page as our architect right from the start. Working from the inside outwards, he developed a striking sawtooth roof profile for the front elevation, clad in charred timber and corten steel. We’ll also have a first floor balcony running the whole way across the front.
We had originally intended for the three sawtooth sections to be stepped back from one another, but this was one area where we were forced to compromise. The Plot Passport clearly stated that balconies were forbidden on side elevations, and by positioning the three sections in a stepped formation we had inadvertently created small side elevations with balconies.
We reviewed the front elevation and decided to make the three sections flush, in order to stay within the guidelines and secure the fast track permission. It was incredibly easy to gain consent, as Facit Homes submitted the final application and it was granted without any hiccups within four weeks.
The next step is for Graven Hill to begin work on site to deliver the Golden Brick foundations and services.
Pricing the the Golden Brick works with Graven Hill has not been as easy a process as we’d originally expected. Given that this is Phase 1 of a multi-phased project, I suspect everyone is learning on the fly to some degree. We are confident we’ll agree a reasonable price and be able to move forward soon.
Once we agree the Golden Brick price, we will be able to finalise our financing through Build Store and exchange on the plot. The Golden Brick phase then takes around 8 weeks to complete before construction on the home itself can begin.
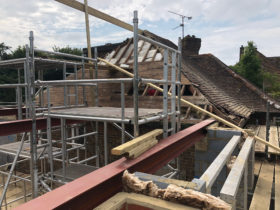
































































































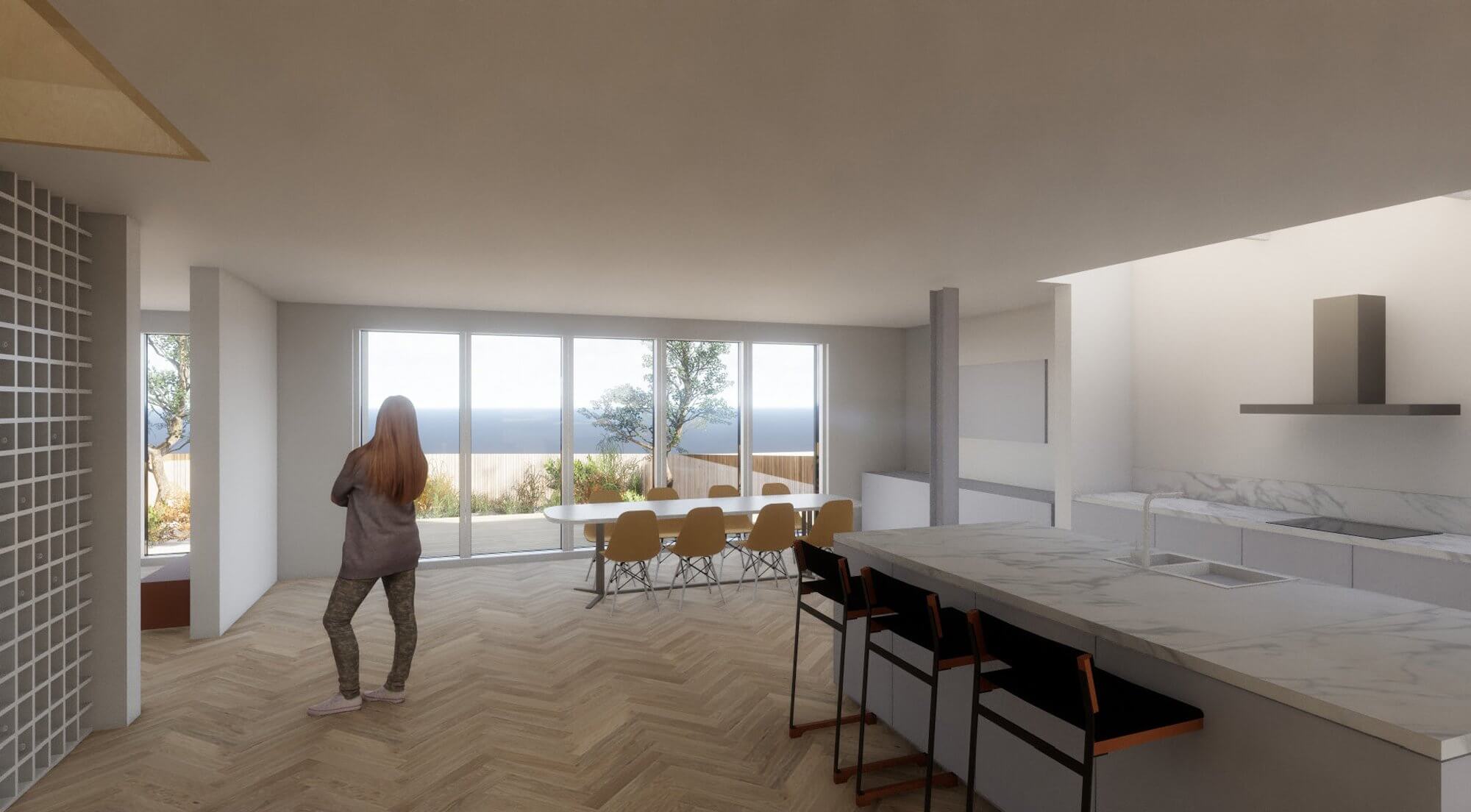
 Login/register to save Article for later
Login/register to save Article for later
