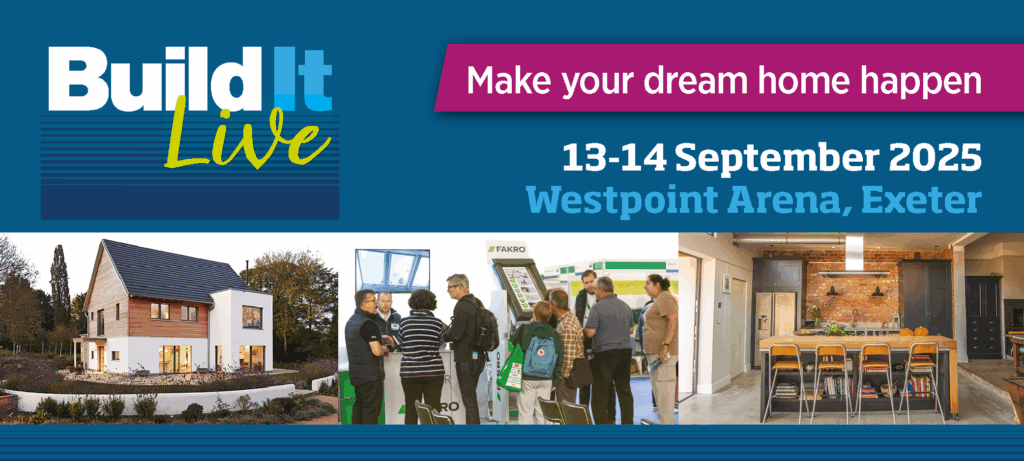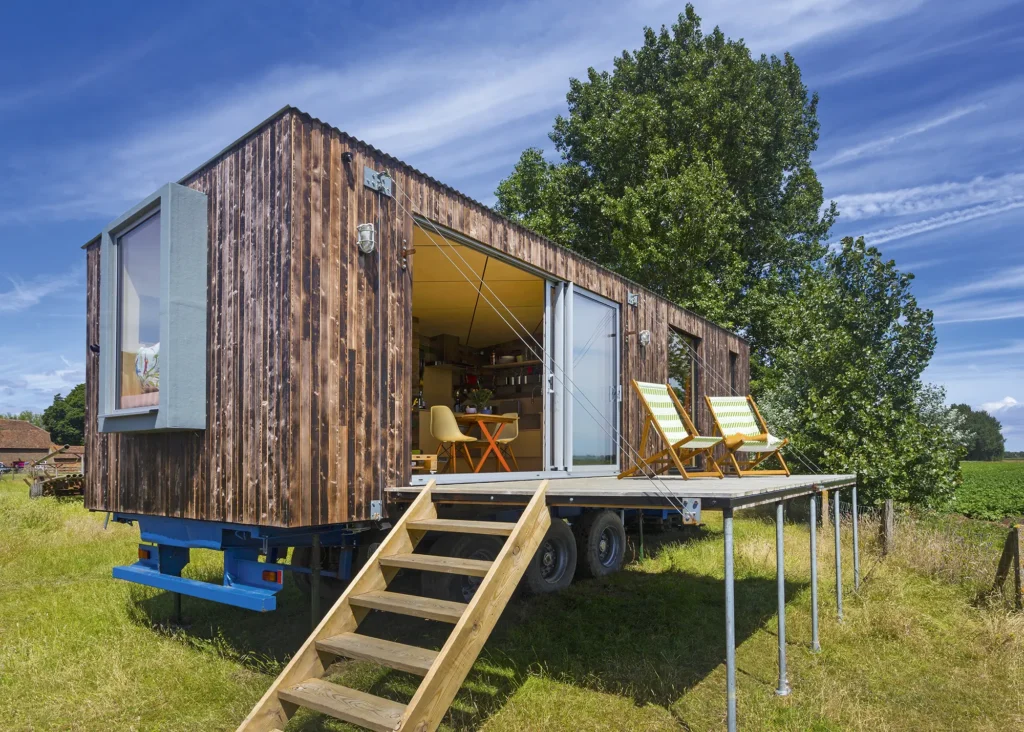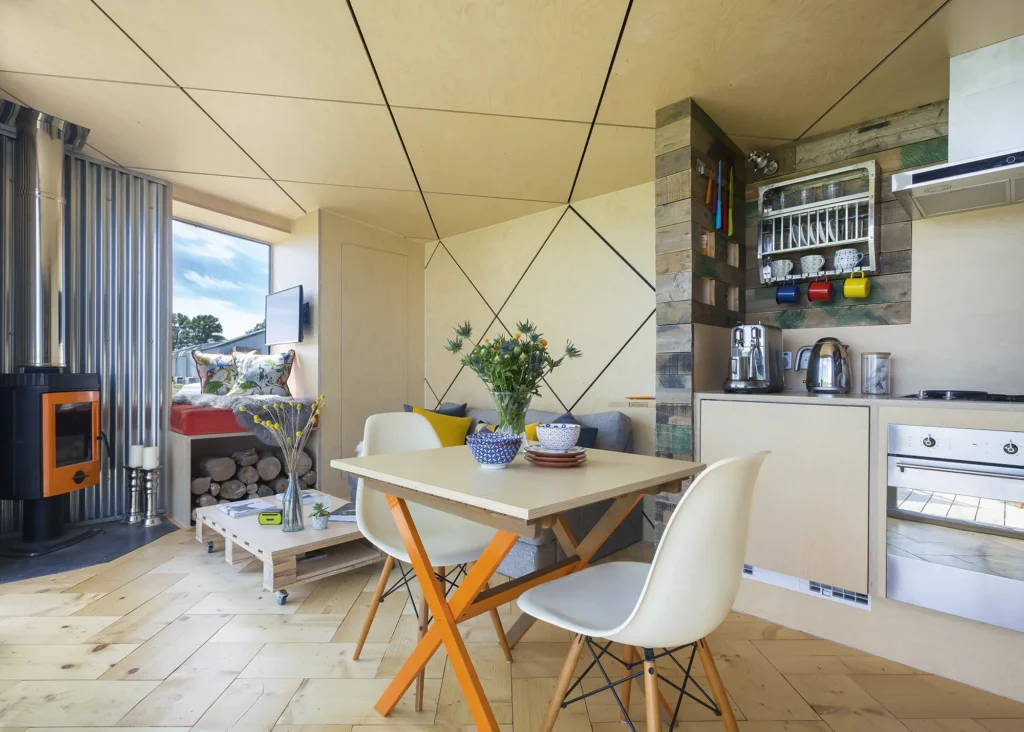
Let us help at Build It Live
Claim your two free tickets here!
Let us help at Build It Live
Claim your two free tickets here!Think quaint cabins, wooden interiors, miniature woodburners and mezzanine sleeping areas – tiny homes embody a picturesque vision of the simple life, making a big impression online, especially on social media.
The Tiny House Movement has been popular over in the US for a while and the phenomenon is growing in the UK, too. But what defines a tiny home, how do they overcome the minimum space requirements of Building Regs and who’s building them?
From planning permission to how much a tiny home could cost, here I’m taking a look at the key information you need to know about designing and building a tiny home.
Currently, there’s no official tiny home definition in the UK. “Whoever you speak to will have a different interpretation of what a tiny home is,” says Karl Jones, founder of Tiny House Builders UK. “I see it as a scaled down version of a normal house, with all the same things – bathroom, shower, hob, water heater, living room, kitchen, dining table etc, just smaller but still built to last.”
The US planners define tiny homes as properties less than 400ft² (37.2m²). But, given that the minimum space standard for dwellings under UK planning guidance is 37m² (and that’s for a single occupant, one-bedroom, one-storey property), this does cause some complications for where tiny homes fit into our planning scene.
Be aware that, if your new tiny home is classed as a permanent building, it will need planning permission and Building Regulations approval. However, if it’s on wheels and complies with what’s known as the Caravan Act, its movable status means it can benefit from relaxed planning requirements.


But just because a space doesn’t have to meet Building Regulations standards, that doesn’t mean it shouldn’t. “You should still apply the knowledge of these requirements, such as fire safety, minimum insulation and U-values, to create a nice space,” says Karl.
Even if you want your tiny home to come under the Caravan Act, there are still certain conditions that need to be met. Not only does it need to be capable of being moved around its site once assembled, but there are also maximum dimensions to meet and it needs to be classed as ‘a structure’ not ‘a building’.
“The Caravan Act is outside of planning rules,” says planning consultant Martin Gaine. “But there is still some ambiguity for tiny homes. For instance, where is the line between parking up permanently or connecting to utilities etc.” You may also need to bear in mind the legalities of moving your tiny home on the road due to size and weight restrictions, plus you need the right kind of driving licence for a larger load.
The tiny home process very much has its roots in self build – those looking for unique spaces tailored to their needs, albeit on a much smaller scale. With house prices unaffordable for many young people, creating a unique building is an appealing prospect – especially if it can be done cheaply and be moved to suit your lifestyle.
These spaces are also an exciting option for people looking to declutter, strip back on worldly possessions and live a simple, more eco-friendly, off-grid life close to nature. Plus there’s the benefit of being mortgage free.
And with a couple of nights away in a unique tiny home being top of the list for many holiday goers, such projects are also a popular way to bring in some extra revenue for those with space to create short-term rentals via the likes of Airbnb. However, holiday lets come under a different bracket in terms of planning rules and tend to need consent.
CLOSER LOOK Tiny home enthusiastsWith the Tiny House Movement taking off online, many people have become enamoured with the flexibility and sustainability that a tiny home offers. Including Karl Jones, a joiner by trade, who got into the phenomenon by watching some of the many YouTube videos of people doing these projects in America. “I loved how flexible and affordable the spaces were,” he says. After living in a van he’d converted (another avenue of micro self build that’s popular with younger generations), he decided to tackle his own tiny home project: “We bought a barn that we intended to convert into a house, were living in our van home beside the steading and just loved the way it meant we were connected to nature – so I thought, how can I continue this style of living, but with a bit more luxury?” Creating his own tiny home was the solution, and after living in it for a number of years, he decided to get planning permission to build more and use them as holiday lets on his land. It was only after he started getting lots of interest from holiday goers about how he sourced his tiny homes that it made sense to start making a business out of building them for others. And now his barn is a tiny home-creating workshop. |
While a smaller space is more affordable than a standard home, you still need somewhere to put it – and land is often a tricky hurdle of any self build project. “If you’re meeting the criteria of the Caravan Act, as long as your tiny home is positioned within the curtilage of your house and is technically moveable, you aren’t likely to need planning permission,” says Martin.
This means that many tiny home owners live on the land of a relative – which has added benefits in terms of multigenerational living. But, under planning rules, your structure is not technically meant to be a standalone dwelling – only additional living space.
If you’re planning to live somewhere other than the curtilage of a house, you’re likely to need consent. That said, there is a loophole allowing separate dwellings on farmland under permitted development. “Sometimes getting to know local farmers or landowners can work well, because they’re often happy to have a bit of passive income,” says Karl. You just need to be aware of the rules. Or indeed the calculated risk you’re taking.
“If you aren’t technically sticking to the rules, as long as the neighbours don’t kick up a fuss, then you’ll probably get away with it,” says Martin. “A huge amount of Airbnb stuff is done without planning permission. In other countries little garden rooms to rent out are actively encouraged, but we have limited amounts of room here in the UK, so we’ve got a much stricter system.”
A quick Google search will lead you to many tiny home suppliers, including lots of UK-based companies offering custom built spaces. The process with these specialists follows a similar format to going down the package home route on any self build project. Suppliers tend to produce the structure in a factory or workshop off site to the homeowner’s specification. They are then delivered either complete or ready for assembly.
In terms of costs, budgets vary just like with any home build, but you’ll certainly expect to pay less because the space is so much smaller. Expect to pay somewhere in the region of £40,000-£60,000 for a typical tiny home. But having a more compact area doesn’t mean you need to scrimp on quality.
“They offer people opportunities to have a nice space and luxury that is affordable because you’ve got less m² to kit out,” says Karl. “Also, from a sustainability perspective, they have a lot less embodied carbon than larger scale home builds.”
If your tiny home is your primary residence, and it’s placed on rented or privately owned land, you will need to pay council tax. However, if the tiny home is used as a holiday rental or secondary residence and your main dwelling is elsewhere, you won’t need to pay council tax. If the tiny home is placed in your garden and used by household members as extra living space – like an annexe – it’s also exempt, as the main house covers the tax. Once you move your tiny home to private land and use it as your main residence, you must register and pay council tax.
As the name suggests, tiny homes are obviously, fairly small. This means that you’ll need to consider smart storage systems that effectively maximise every inch of space on offer. You can do this with multi-functional furniture, like beds with drawers, fold-out desks and convertible sofas. You could also install vertical storage with shelves that stack up to the ceiling, or opt for sliding doors to save on floorspace and install hooks to hang tables and chairs on the walls, to keep the interior clear when you don’t need these to use them. Light colours and mirrors can also create the illusion of more space.
Use materials such as spray foam insulation or rigid foam boards for walls, floors and ceilings. Eco-friendly options like sheep’s wool also work in certain scenarios. It’s important to seal all air gaps, too, and use double or triple-glazed windows to ensure minimal heat leakage. For ventilation, you could consider installing mechanical ventilation, allowing you to benefit from fresh air without opening and closing windows all the time. You can maximise passive solar design by installing south-facing windows and using materials with a high thermal mass to store heat.