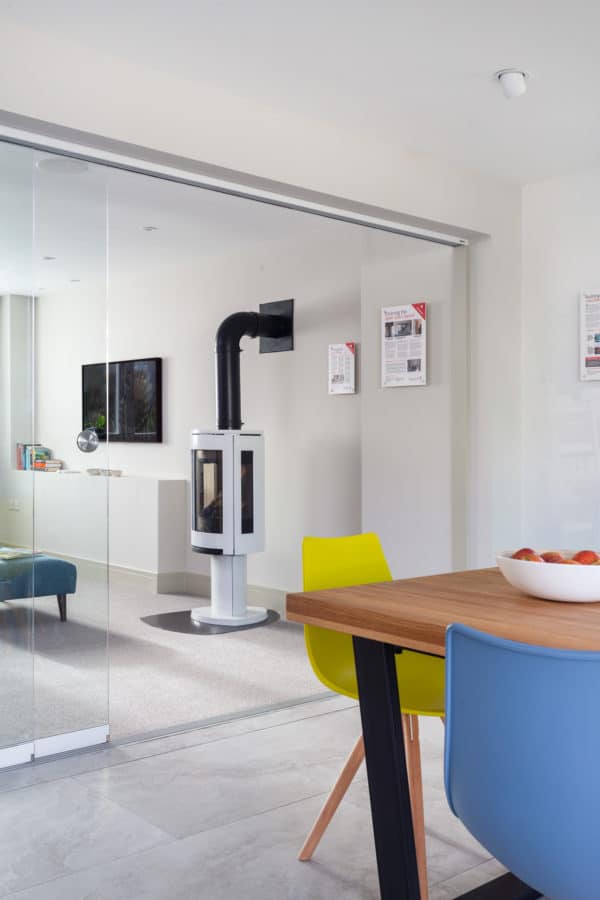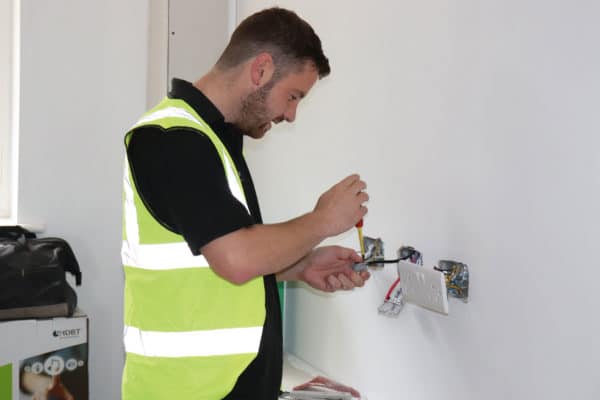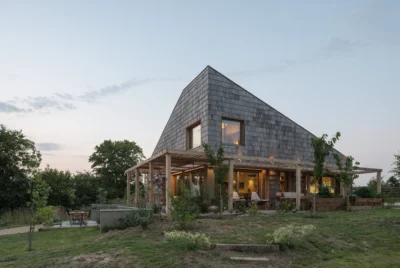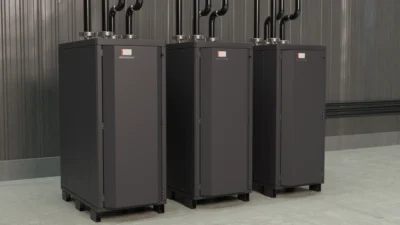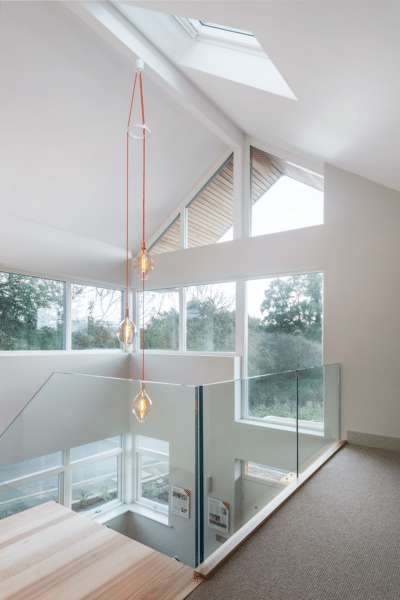Building the ICF Basement & Ground Floor Structure
There are 4 steps in this guide
We decided to include a basement in our self build project pretty early on, for a number of reasons. One is that we wanted to show that this can be a value-for-money way to create the space you need in your dream home (especially on a relatively compact plot).
The soil conditions on our Graven Hill self build plot were another factor. We’re dealing with fairly heavy clay, which would necessitate deep or maybe even engineered piled foundations anyway. So it quickly became clear that, by creating a basement, we could get a significant amount of extra floor space for not much more than building standard foundations.
Building the ICF Basement Shell
We’re using insulating concrete formwork as our structural walling system. ICF is a heavyweight construction method with a difference: it combines lightweight, easy-to-handle insulating blocks with poured concrete to enable a quick route to an ultra-strong, energy efficient house shell.
Importantly for us, it can be used both above and below ground – so it presented an attractive whole-build solution for the Build It Education House.
It’s technically possible to build an ICF house on a DIY basis, with a little training from the supplier (the system is often referred to as being like adult LEGO).
But basement projects need specialist input, as mistakes or a lack of knowledge when working below ground can give rise to major issues. Some of those might not be immediately noticeable to the untrained eye. So right from the off, we knew we wanted to involve an experienced team.
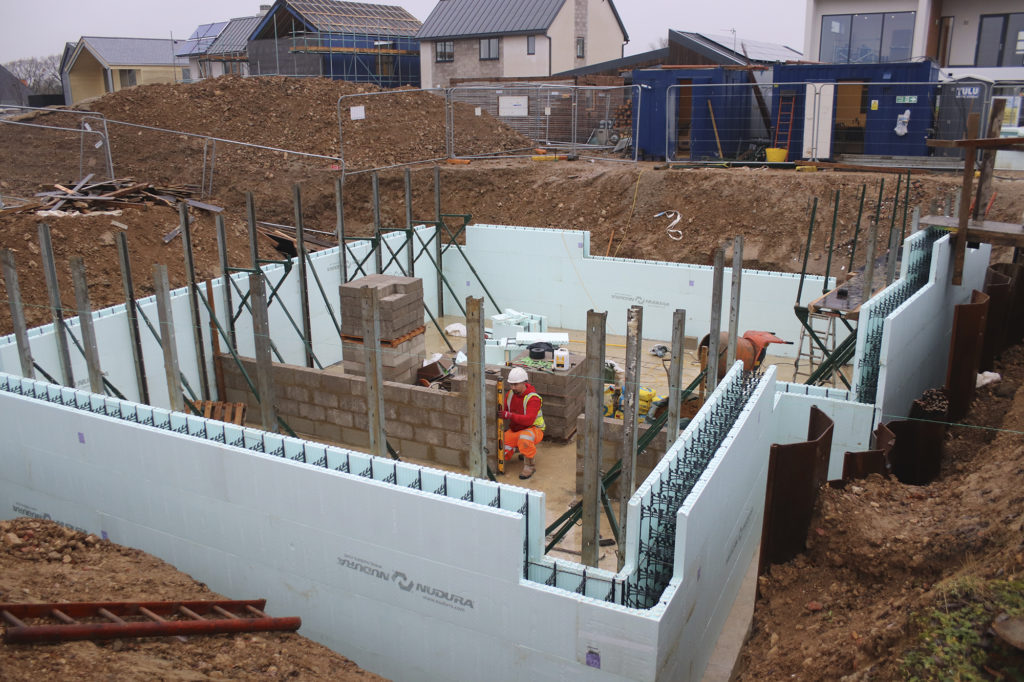
The Nudura ICF polystyrene blocks and the internal block partition went up in just a few days
With the slab poured on the Friday of week three, by the Monday it was sufficiently cured to start work stacking the Nudura ICF blocks (which were delivered flatpacked) for the basement walls.
The superstructure is tied back to the floor slab via upright steel rods (bedded into the slab) that help to create a strong bond when the walling concrete is poured.
As joints between structural components are the most likely places for leaks, a waterstop strip has been fitted around the perimeter of the slab (in the centre of the blocks).
Pouring the concrete for the ICF basement walls
Come Friday morning, the polystyrene blocks were fully stacked, braced and aligned with a clever two-in-one system that doubles up as a scaffold – ready for the concrete pour that day. The team had also constructed an internal blockwork wall (more on this in a moment) and an access bridge to span the gap between the road and the build zone.
Preparation is key to a good ICF pour. The bracing must be done right – otherwise there’s a risk the ICF could bow under the weight of the concrete.
In many ways, this kind of element of the job is where the real value of using an experienced team comes through: they know exactly what’s required to ensure the walls come out true and plumb.
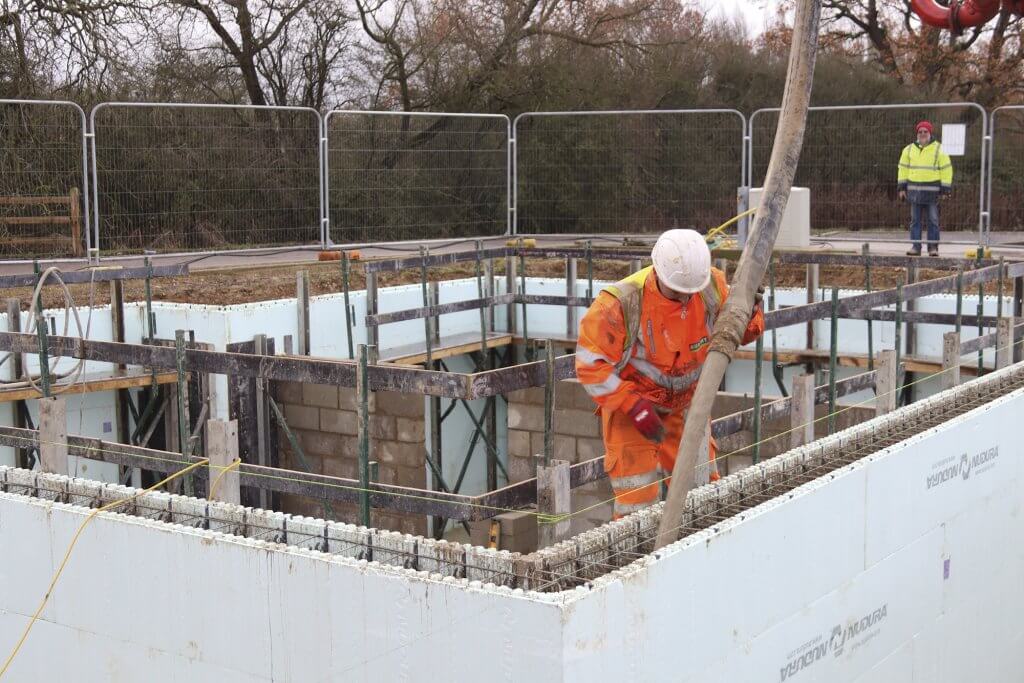
The concrete pour is super-quick. In just a week, we’d gone from foundation slab to fully concreted, pre-insulated basement walls
Given we’re on site in the middle of winter, it was a pretty cold day. But the polystyrene blockwork provides an element of insulation, so the pour can go ahead even in conditions that might slow down or stop a conventional masonry build in its tracks.
The concrete pour progressed in shallow lifts to minimise pressure on the ICF and – similarly to the slab – was gently vibrated to let out any air bubbles and ensure full coverage. You don’t want any honeycombing or other gaps in a basement wall.
Beam and block ground floor
Just five weeks into the project, the walls of our basement were up and ICF Contractors began installing the beam and block ground floor structure. It was starting to look like we had a real building on our hands – albeit something of a Hobbit house that’s sunk into the landscape.
A beam and block floor basically consists of bespoke-manufactured concrete beams, infilled with blockwork. It’s quick and easy to install, mirroring some of the benefits of using ICF.
The pre-stressed beams can’t span all the way from front-to-back in Build It’s Self Build Education House, so the design requires a loadbearing internal wall in the basement, which we’re building in blockwork. While we could use ICF here, we don’t need the insulation – so a conventional block wall will be thinner, preserving more useable floor space.
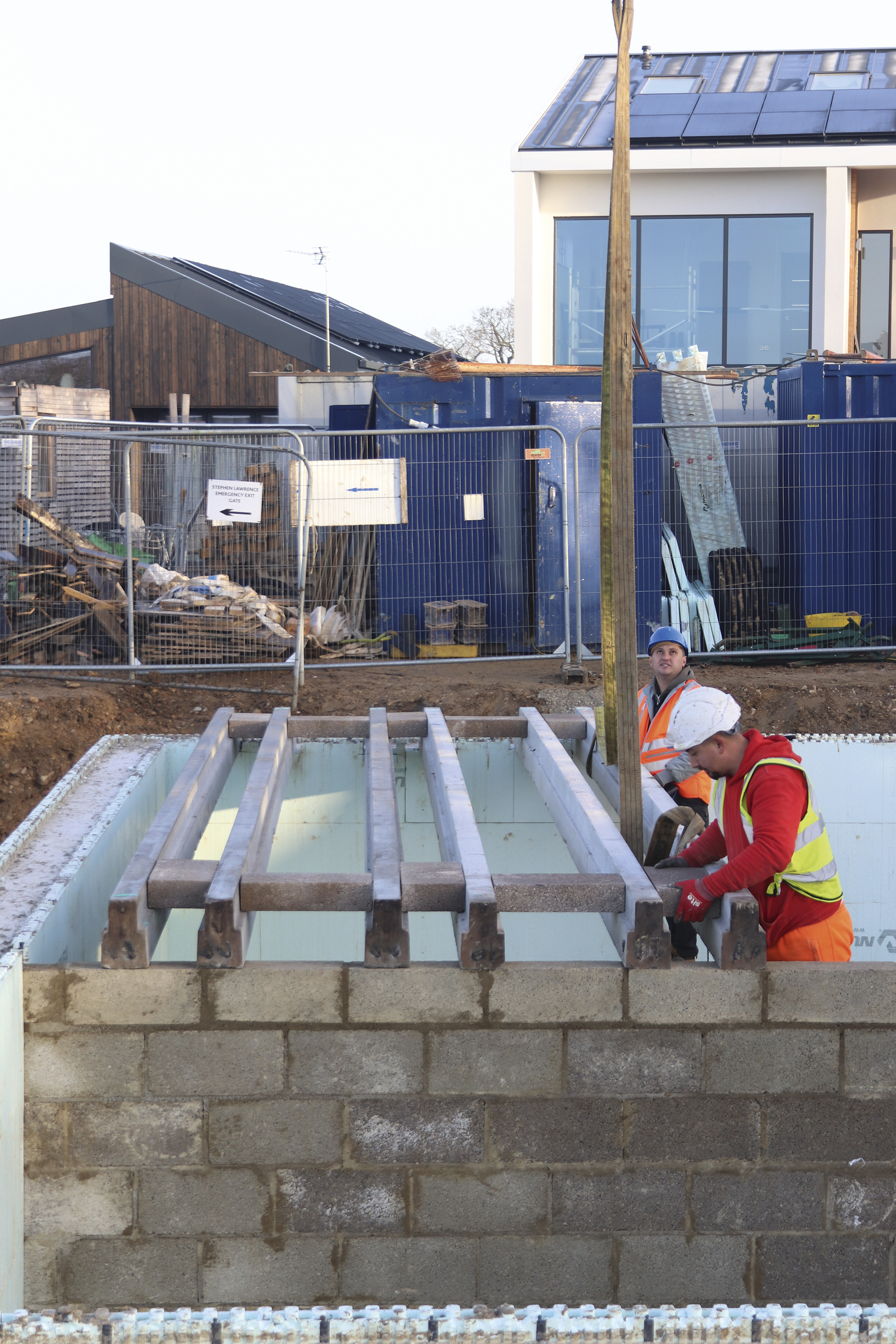
The pre-stressed concrete beams for the ground floor are craned into position. Once these are in, concrete blockwork is inserted to finish the structure
We’ve specified a beam and block ground floor structure for its lifestyle benefits: the materials’ density will reduce sound transfer between the ground floor and basement below (perfect for that future home cinema).
ICF’s strength means we could use beam and block throughout, but as this is an Education House we’re keen to experiment with other solutions. So we’re opting for posijoists with a special acoustic treatment on first floor, and it will be interesting to see how they compare.
An extra reinforced steel joist adds cost
Whilst installing the ground floor structure, we ran into another slight snag
The staircase opening from the vaulted hallway into the basement needs steel supports – and we hadn’t twigged that the responsibility for the design of this element was falling between two stools. This is something we’re learning can happen quite easily on a self build!
This led to an extra steel being ordered that we didn’t really need, and we had to foot the bill for it: another £900 from our contingency.
It didn’t help that one of the steels was manufactured at the wrong size, despite correct dimensions being provided to the supplier.
This delayed the team by few days – but it’s now in and the floor structure is finished; giving us a complete basement shell. ICF Contractors’ efficient work earlier in the process means that we’re still on track to get the waterproofing started on schedule.
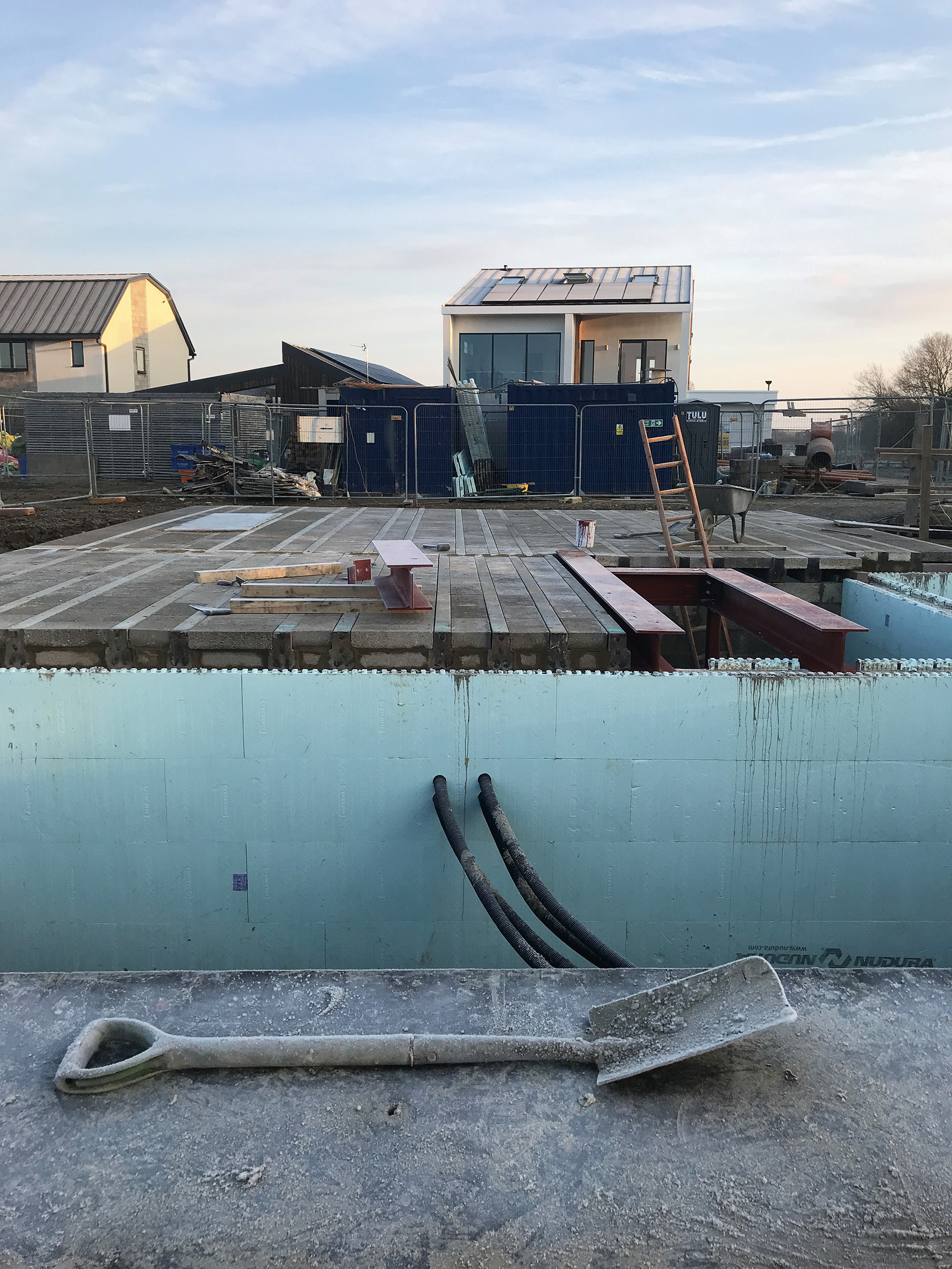
The near-complete ICF basement shell (minus one steel around the staircase opening)































































































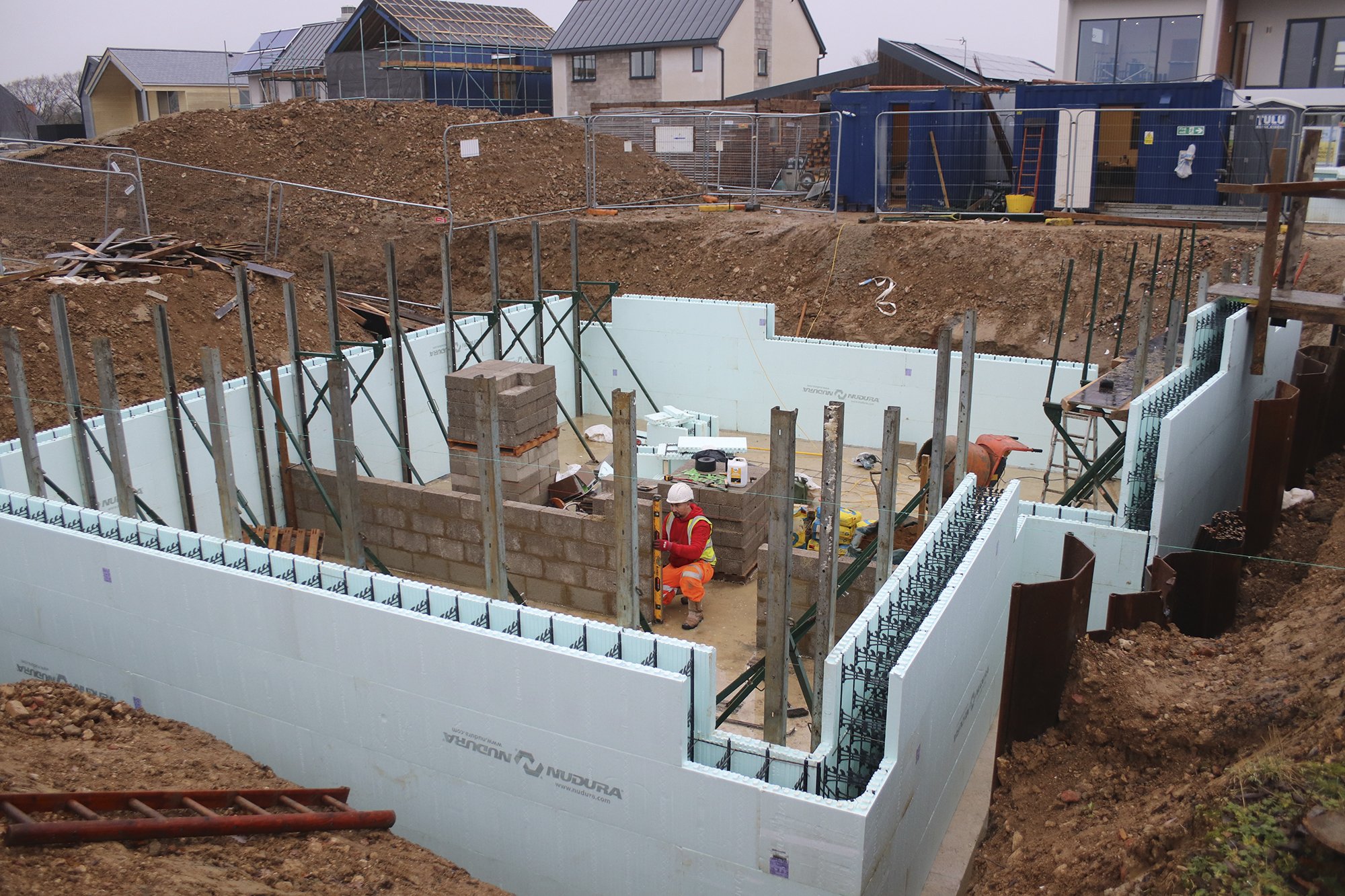
 Login/register to save Article for later
Login/register to save Article for later

