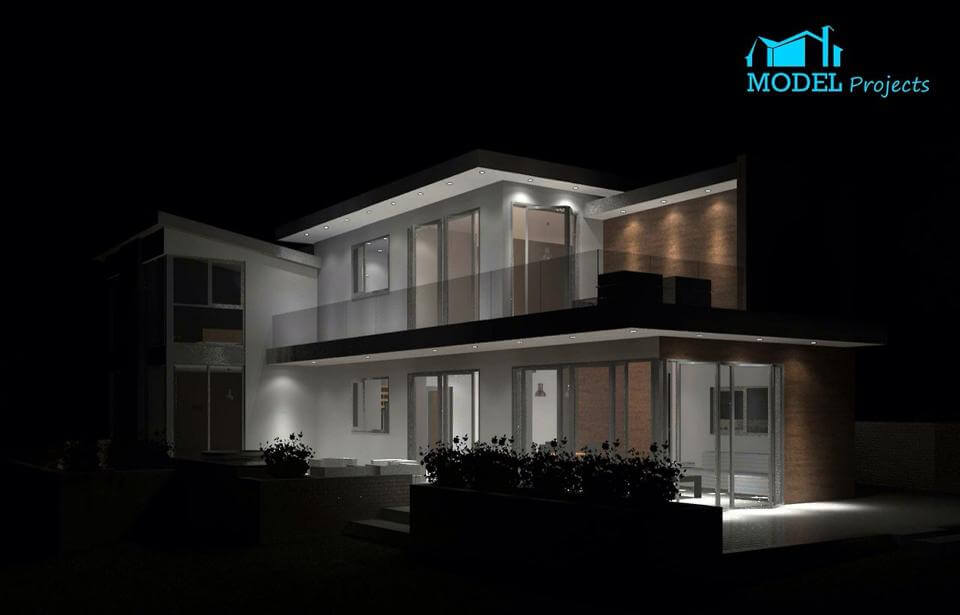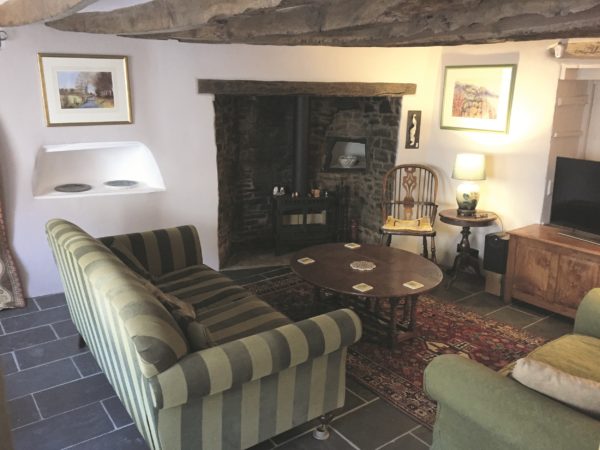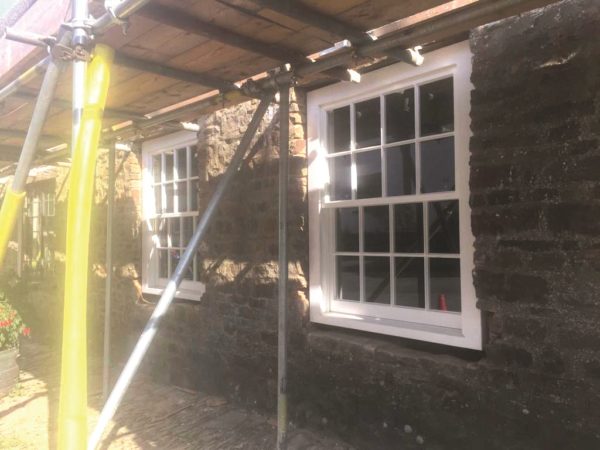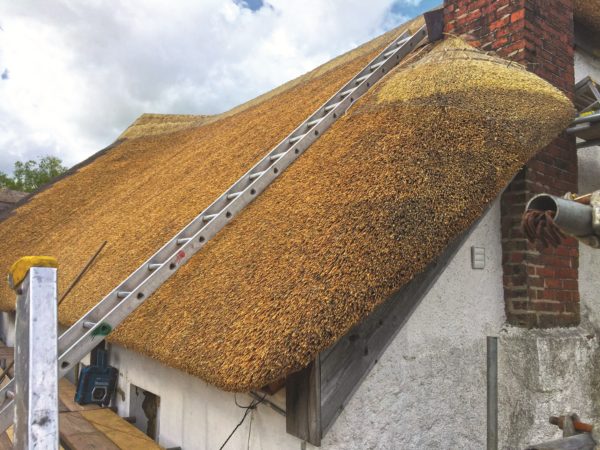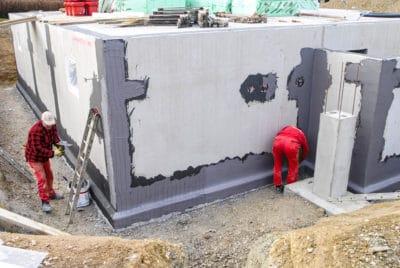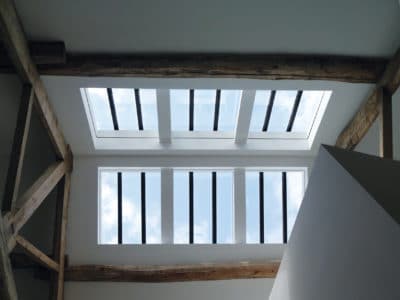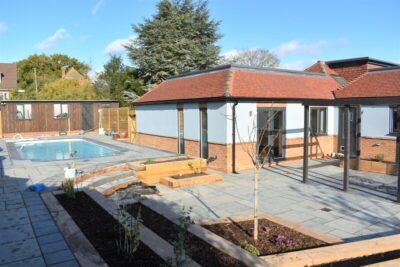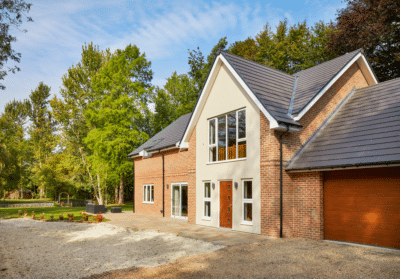I am at the initial stages of self building a new home for myself and my wife in Cambridgeshire – an exciting time. I’ve owned my plot for seven years now, and am delighted that the time has come to create something for our future.
I passed the site on my way to work one morning – there was once a thatched cottage there, but it had burned down some time before.
We were instantaneously interested in purchasing the land and creating our dream home there. The plot is lower than the main street, is surrounded by a meandering stream, weeping willow trees and fields beyond.
The orientation is perfect for a home, too, as it’s secluded and benefits from the sunshine throughout the day.
We began the process of creating our new home with Potton. Their St Neots self build show centre is located close by, so we knew of the company and that they had a good reputation.
Laying the foundations
Together with their design team, we developed a barn-style crucifix form and, following amendments to appease the conservation officer, the plans were approved in the summer of 2012.
I was keen to commence with works on site as soon as possible. Around this time, a property very close to the site went on the market for rent – we snapped it up and have been living there ever since.
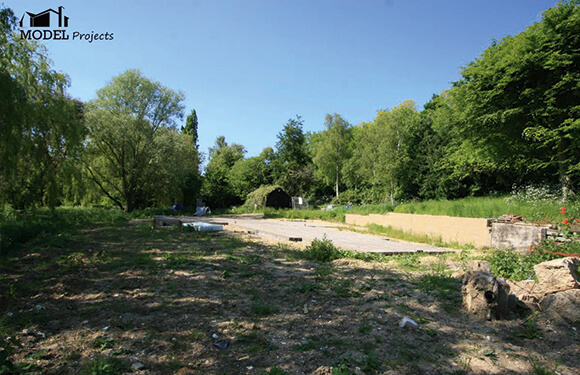
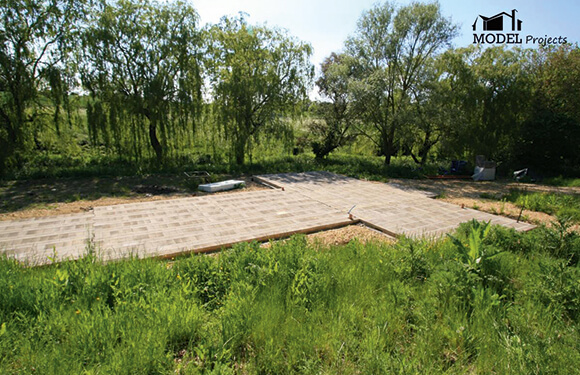
The groundworks began and the block and beam foundations were installed. When it came around to ordering the timber frame, the project was delayed due to the time of year. I needed light evenings to enable me to see the whole process and daily developments on site.
Re-evaluating the design
In September 2012 I met Model Projects, an architectural design company. The team’s passion and energy inspired me to pursue a more modern design in place of the barn.
Due to the extent of works that had already commenced, James Hood (my architectural designer) based the design on the crucifix slab, which was already in place.
The design that they came up with was a completely different, contemporary design, with winged roof, overhangs and large expanses of glazing, which we fell in love with. The layout and orientation of the living spaces, balconies and large glazing maximized the light and views on the site.
The Model Projects Creation Pack enabled me to have a complete overview of what could be achieved on this plot and I was keen to commence to the next stages with them.
Following the initial design concept, the main hurdle was planning. Model Projects found clauses within the local council guidelines, which state that “contemporary design of its time is not opposed to” and we submitted the planning permission as soon as possible.
The project went to committee, where James presented to a board of councillors who unanimously voted yes and agreed that this would be a great contribution to the local area.
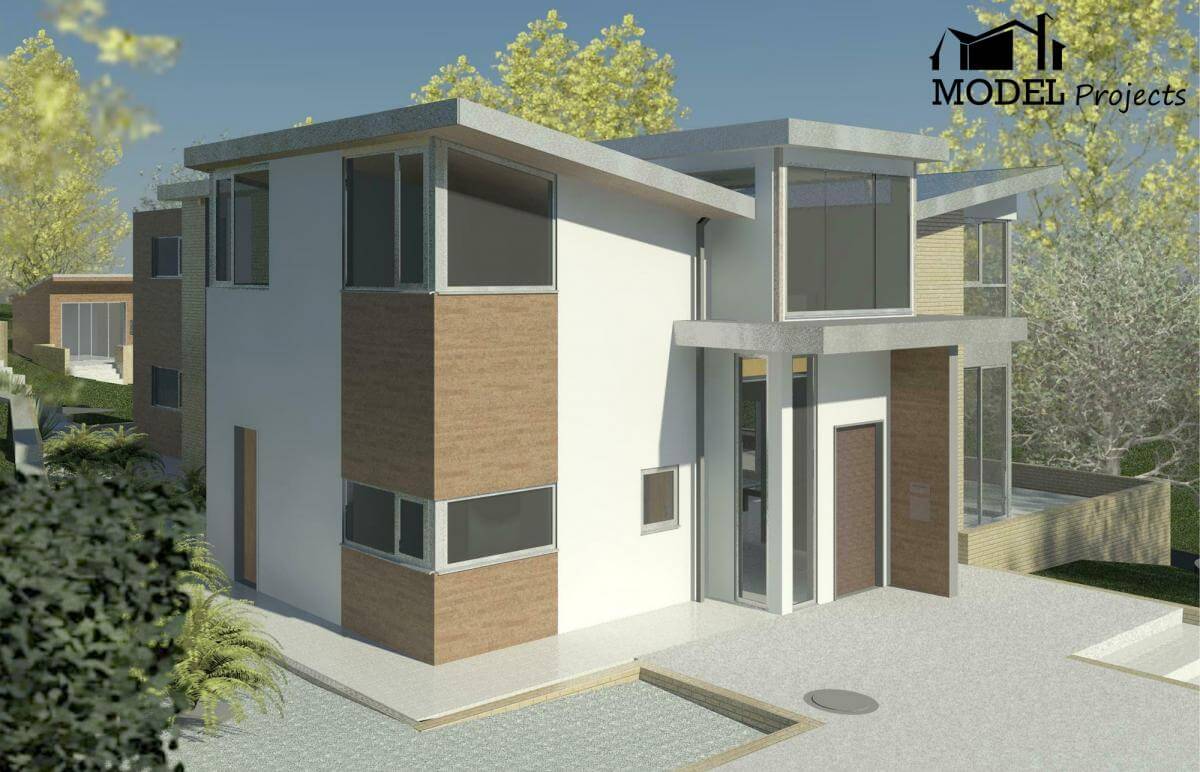
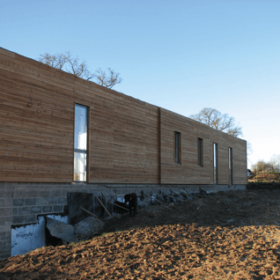
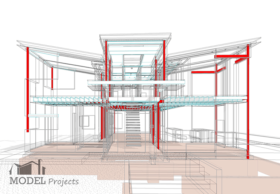































































































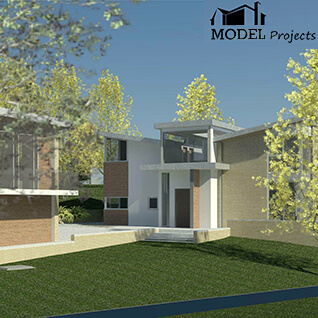
 Login/register to save Article for later
Login/register to save Article for later

