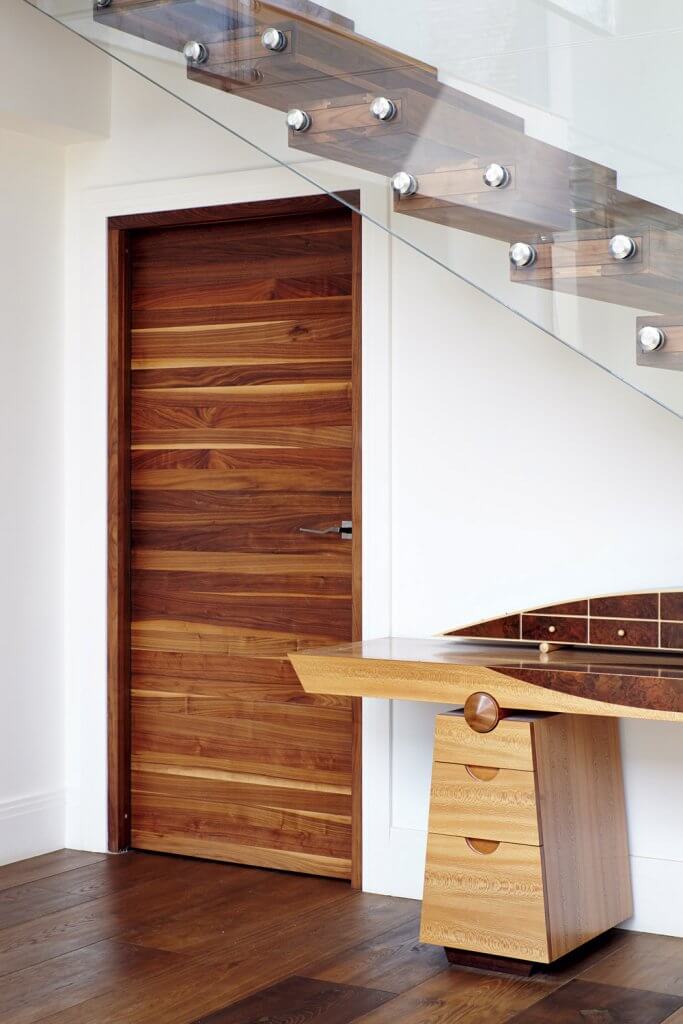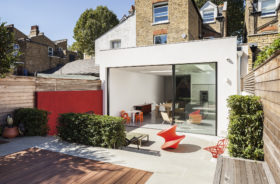

We’ve all been shocked by the catastrophic result of fire spreading over the cladding at Grenfell Tower. It puts a sobering perspective on how crucial it is to make your new home safe, both in terms of stopping flames from travelling too far and having a suitable means of escape in place.
Here I’m taking a close look at the rules and regulations you need to follow to meet fire safety standards in your property’s design.
You need to have a system in place that quickly identifies a fire, alerts everyone in the house and offers easy escape routes. It’s worth noting that smoke and noxious gasses are often the initial problem and usually travel well ahead of the physical flames.
The standard of fire detection and alarm needed for your house will largely depend on its size; Building Regs set out the levels accordingly.
The documentation states that a Grade D system is required for regular houses – this means you need mains powered smoke and heat detection units, interlinked with battery back-up where the unit heads can be detached from the bases.
Grade B is for large two-storey properties where any storey is over 200m² in size, and Grade A for large houses with three or more floors. A-C are more sophisticated and will require specialist design, so this is something to bear in mind if you’re planning a large dwelling.
There are also unit frequency standards to get to grips with, which are categorised according to house size as well. LD3 is for standard properties, requiring smoke detection units to be fixed on all storeys, within 7.5m of an exit and in all escape routes.
Large houses with three floors have to be completed to LD2, which needs extra safety precautions in high risk zones, ie the kitchen. LD1 requires all habitable rooms to have each of the elements set out in LD3.

Bespoke doors by Urban Front can be made to be fire resistant with a rating of FD30 or FD60 as requested when placing the order
When it comes to creating suitable exits, you’ll need to provide access to the outside or (where that’s not possible) a place of relative safety that leads to an exit (such as a protected stairwell). A protected flight must be constructed from fire-resistant materials that are capable of 30 minutes of structural safety and have doors that can resist fire and smoke for 20 minutes.
Bedrooms on the first floor should have one of two safety exit routes. Egress windows are one option. These are specially designed to open wide enough for someone to climb through) – with a minimum 45cm clear opening, both horizontally and vertically. They must not be positioned any more than 110cm off the floor.
Alternatively, you can provide direct access out from the landing via a protected stair. This is needed in three-storey houses, where there must also not be inner rooms (ie habitable spaces, such as bedrooms or sitting rooms, connecting to another before leading to a corridor/protected stairwell) on the second floor and all windows on the first floor need to be egress windows. Any storeys beyond three are not allowed inner rooms and all habitable spaces require egress windows.
Renovations and loft conversionsWhen we make changes to our homes, we are under a duty of care to ensure we comply with the current regulations as far as is possible. Where this involves new material alteration – ie something that could render the building less satisfactory than it was previously in terms of compliance – you must meet the standards set out in Schedule 1 of the 2010 Building Regulations, SI 2214. Where the building may not have complied before, then you need to make sure it is no more unsatisfactory than it was before the work was started. Using a loft conversion as an example, we would usually be turning a two-storey building into three, which triggers a requirement to provide a protected staircase and egress windows to the first (and second) floors. Failure to comply would mean that the material alteration (ie the new converted attic) would make the overall building more unsatisfactory than it was before in terms of fire safety and means of escape. The works would then be unlawful and potentially subject to enforcement. |
Personally, for very practical reasons, I would not build a house that didn’t have a compliant egress window in every habitable room.
Basements are also regulated by these standards – where you are creating a bedroom, sitting room, hobby zone etc, the same design principles apply. This means they must have an egress window (or external door) or the access stairwell must be of a protected standard.
Part B of the regs seeks to protect a building’s structure from collapse for a minimum period of time so that anyone inside will have a maximum chance of a safe exit. Section B2 considers the materials used on the wall and ceiling surfaces and how these could help to inhibit flames from spreading, whereas B3 covers the building elements as a whole. This might include extra fire protection to exit routes or some form of automatic suppression, such as sprinklers.
This means that we need to use non-combustible materials wherever possible. If a material needs to be used that could be a risk, ensure the element is suitably protected. Eg timber floor joists and studs have to be sheathed with plasterboard or some of the increasingly popular cement/magnesium boards that have excellent fire-resisting properties.
In ordinary walls and ceilings, joinery items including door linings, skirtings, architraves, covings, hatches etc, are all discarded as far as the regulations are concerned. However, walls and floors that require minimum standards of protection, such as those around protected stairways and on party walls between two properties, have very strict requirements – here you need a minimum of 30 and 60 minutes of fire resistance.
The walls and ceiling of integral garages must deliver 30 minutes of fire resistance and any internal connecting doors need the same, as well as being self-closing. Floors must also be lower in the garage and with a fall (slope) away from the threshold.
Designers are used to prescribing these standards, but building control inspections cannot supervise all installations. Good drawings and notes will help you to get these details correct, plus a willing attitude from installers to make sure that fire integrity carries through all hidden voids, as well as cavity barriers in attic spaces where necessary.
At Grenfell Tower, the fire seemed to spread over the external cladding in ways never previously envisaged. Although on a much smaller scale, the B4 regulations seek to restrict flame spread over the outside wall and roof surfaces and to buildings next door.
Compartmentation standards apply with terraced or semi-detached houses where each property is deemed to have its own external wall. However, detached houses built close to a boundary can also have restrictions, especially if closer than 1m to it, regardless of whether or not there is a building on the other side.
Official guidanceUp until 2006 the Building Regulations requirements and guidance for fire safety were all included in approved document part B, which covered all building types. In 2006 a division was made to separate houses (referred to as dwellinghouses) from other structures and the guidance was hived off in what is now referred to as Approved Document B Volume 1 (ADB1), covering detached, semi-detached and terraced houses of however many storeys, but not flats or other kinds of accommodation (for instance, student housing). The latest iteration of ADB1 is based on the Building Regulations 2010, with 2013 amendments, and applies to house building in England only. Wales and Scotland have their own derivations and Northern Ireland, although very similar, is regulated by the Northern Ireland Executive. Anyone who is interested in this subject should download a copy of ADB1 from the Planning Portal. The guidance is divided into five separate subjects but, and perhaps as one might expect, there’s a massive amount of crossover between them. |
In these situations, external surface materials must meet the British Standards Class O protection against the surface spread of fire, but certain relaxations can be given to their overall fire resistance for what are called (very small) unprotected areas. Any combustible materials, like timber cladding, would be calculated as unprotected areas (at 50% of their overall surface area) so aren’t likely to fit in these small allowances.
Roof coverings and supporting substrates are similarly regulated with each having to be classified with two letters, A-D. The first letter designates the time a fire would take to penetrate and the second is a measure of the spread of flame over its surface. So AA is the best classification and all roof covering materials in AA, AB and AC would have no restriction
on boundary proximity.
But thatch or timber shingles, as an example given in the regulations, would be classified as AD/BD/CD and therefore not generally permitted to be any closer than 6m to the boundary.
There are restrictions for adequate access for fire appliances to get onto and manoeuvre on site, as well as facilities to assist firefighters in their work. These include minimum gate widths, driveway and access road widths and turning circles.
Top image: his smart smoke alarm by Netatmo sends instant smoke alert notifications to your phone, so you can be quickly informed if something happens while you are away. The device generates self-check reports, keeping an up-to-date status on battery life and performance.

