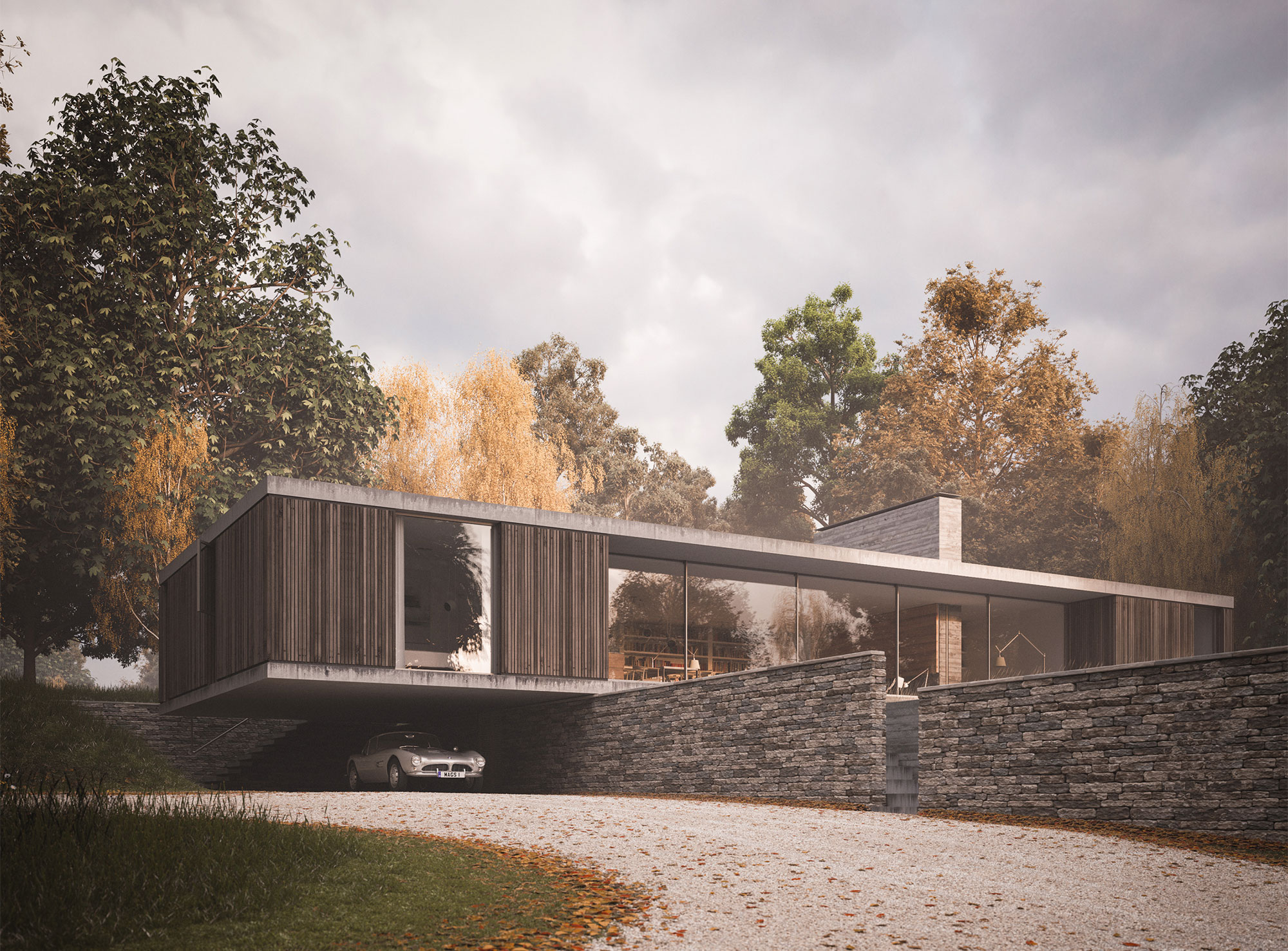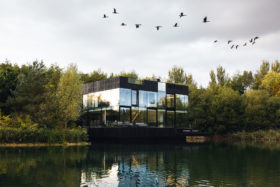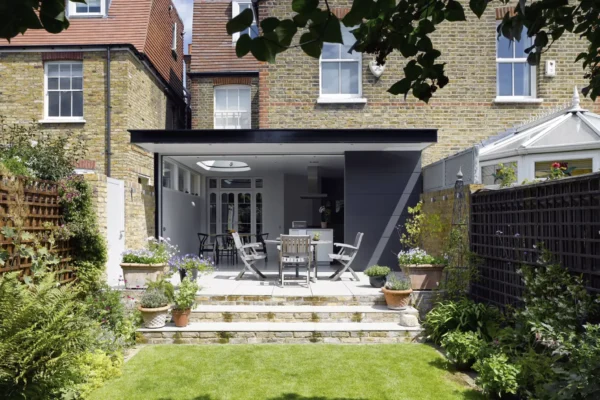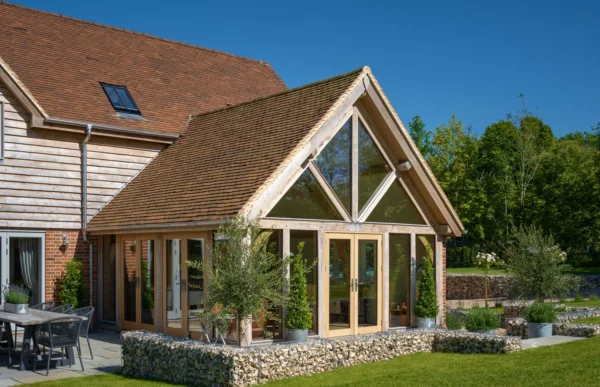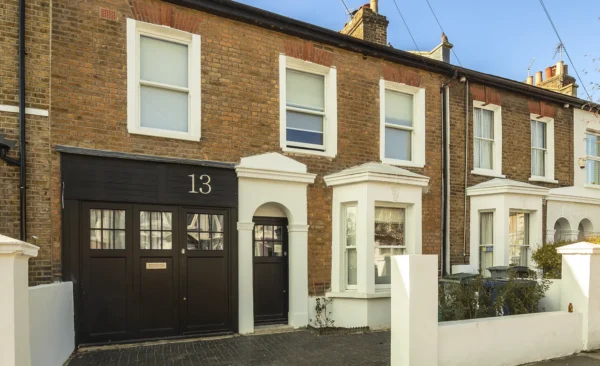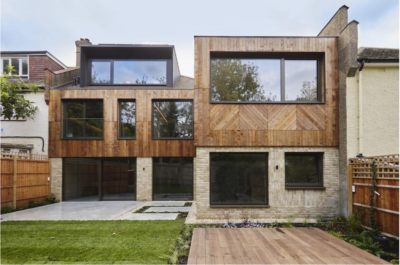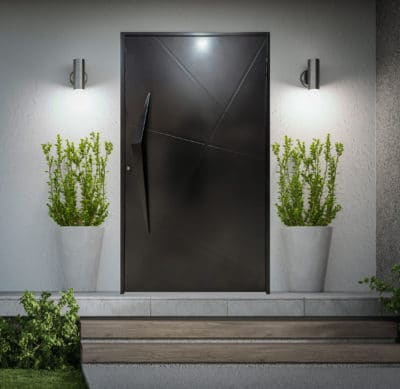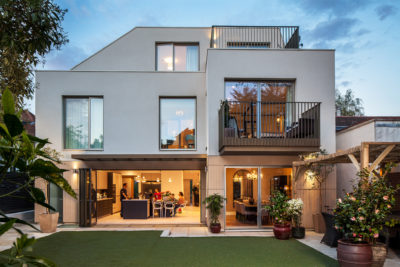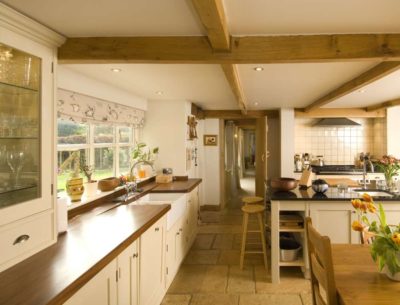What will your house design look like once it’s completed?
If one thing’s certain when it comes to designing your dream home, it’s that you will be investing plenty of time and emotion into the project.
Getting the scheme through planning, controlling costs and managing trades on site are just a few of the hurdles that you’ll encounter before completion – so you’d hope that the result will be exactly what you envisioned.
Surprisingly, once finished, many houses differ from the self builder’s original expectations. While any good architect can generate numerous visions of the design possibilities available, it’s vital that they communicate and develop these concepts effectively.
In order to convey their strategy to you, the client, your chosen professional needs to be skilled in terms of how they deliver the initial idea.
Whilst doing a lot of talking, creative gesticulating and pointing is great for a first chat, your designer needs to demonstrate what their plans will look like in reality, using a more objective format.
As an architect, it’s my job to find a suitable way to communicate with clients and make sure they understand everything about the design proposal. I use many different tools and media formats to portray my ideas – this article sets out what you should expect from your chosen designer, so you end up with the house you want.
Conveying the initial concept
When it comes to getting architects’ plans done for your project, one of the key issues is whether it’s best to go for 3D representations of the scheme.
In today’s high-tech environment, you might be surprised that this is still a consideration. When designs were created on a drawing board alone, producing a 3D image was a laborious process, so this element would have come at a cost.
A decade ago, clients were generally happy to see basic plans and elevations of the new house.
This approach can still go a long way to share a visual concept, and a good designer can quickly sketch out the framework of what the dwelling will look like in 3D by hand. But while this representation will be useful, it won’t be fully accurate.
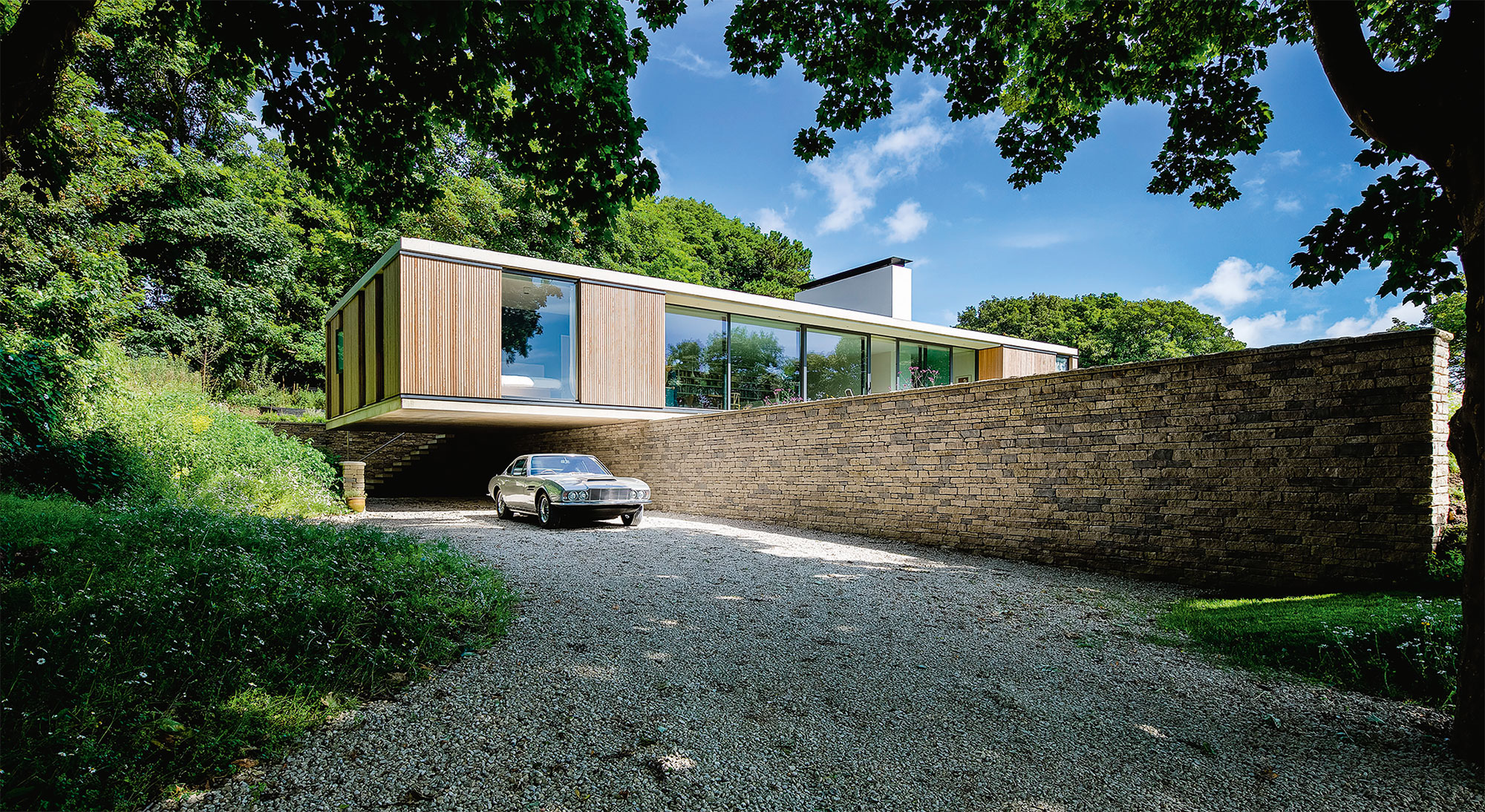
These images show the progression of a self build scheme by Strom Architects, from initial concept design stage right through to completion
If your plot is flat and there’s little to consider in terms of the context surrounding it, 2D drawings could be an acceptable approach.
With a bit of imagination, you’ll probably be able to see what’s going to be built. You can figure out the layout of your new home and see how you’ll move through the building using floorplans.
But for some people, this strategy can be challenging – especially when it comes to envisioning where the windows are, how big they’ll be and how much natural light will be present.
Elevations (drawings from the side perspective) can help to explain the overall height and fenestration positioning – but a building is never truly a flat surface. Many interesting structures have articulated elevations to add interest and character, which can be difficult to see on a 2D representation of the scheme.
Design in 3D
In the past, I’ve had clients who have found it challenging to absorb what’s being presented by a flat drawing.
As a solution, I have created real models of the proposal to help them visualise what it will look like. Suddenly, they have something tangible to look at in three dimensions, which helps provide a superior understanding of the scheme.
But what if your design aspirations change? It’s unlikely that your architect will keep on producing amended models, taking in your alterations so you can gain a fresh understanding of the new design.
In some cases, this can be the point at which clients start to lose control over what the end product might be.
As I’ve said already, paper sketches can still be an effective way to share ideas for the project. But nowadays, the majority of architectural practices work with a CAD (computer aided design) system.
Any decent professional should be able to create a 3D model of your proposal using one of the many different CAD software packages available.
At Lapd Architects, we use several programs throughout the process to ensure our clients understand what the building will look like.
Programs such as Auto-CAD, Sketchup and Lumion are effective in enabling designers to put forward their ideas and develop readable plans at very detailed levels.
In fact, Sketchup comes with various tools that allow you to jump inside the 3D representation of your project to experience a walk-through before the house is even built.
The Position Camera, for instance, allows you to view your plans from various heights. This device is intended to reflect your eye level and can be adjusted to suit you.
The Look Around tool, on the other hand, allows you to move the camera from side to side and is designed to mirror the action of turning your head from side to side.
Try the Build It 3D home designer
Finally, the Walk facility enables you to move forward and turn in different directions as you go through the 3D mockup of your future home.
We’re currently supporting Build It in the construction of the Build It Education House at the Graven Hill development in Bicester.
We used paper plans, in addition to all of the above design programs, to enable the whole team to understand what the house would look like.
We then created 3D renders in Lumion, which produces high-quality images that can represent various finish options – which can be helpful for clients when it comes to deciding which materials to use.
Can I design my own house?
If you’re keen to put together some preliminary thoughts on the architecture for your home, using a digital design suite can be a worthwhile exercise.
Programs like Sketchup and Build It’s 3D Design Software can provide a functional canvas to experiment with ideas. The images you produce could be a useful starting point for discussions with your architect.
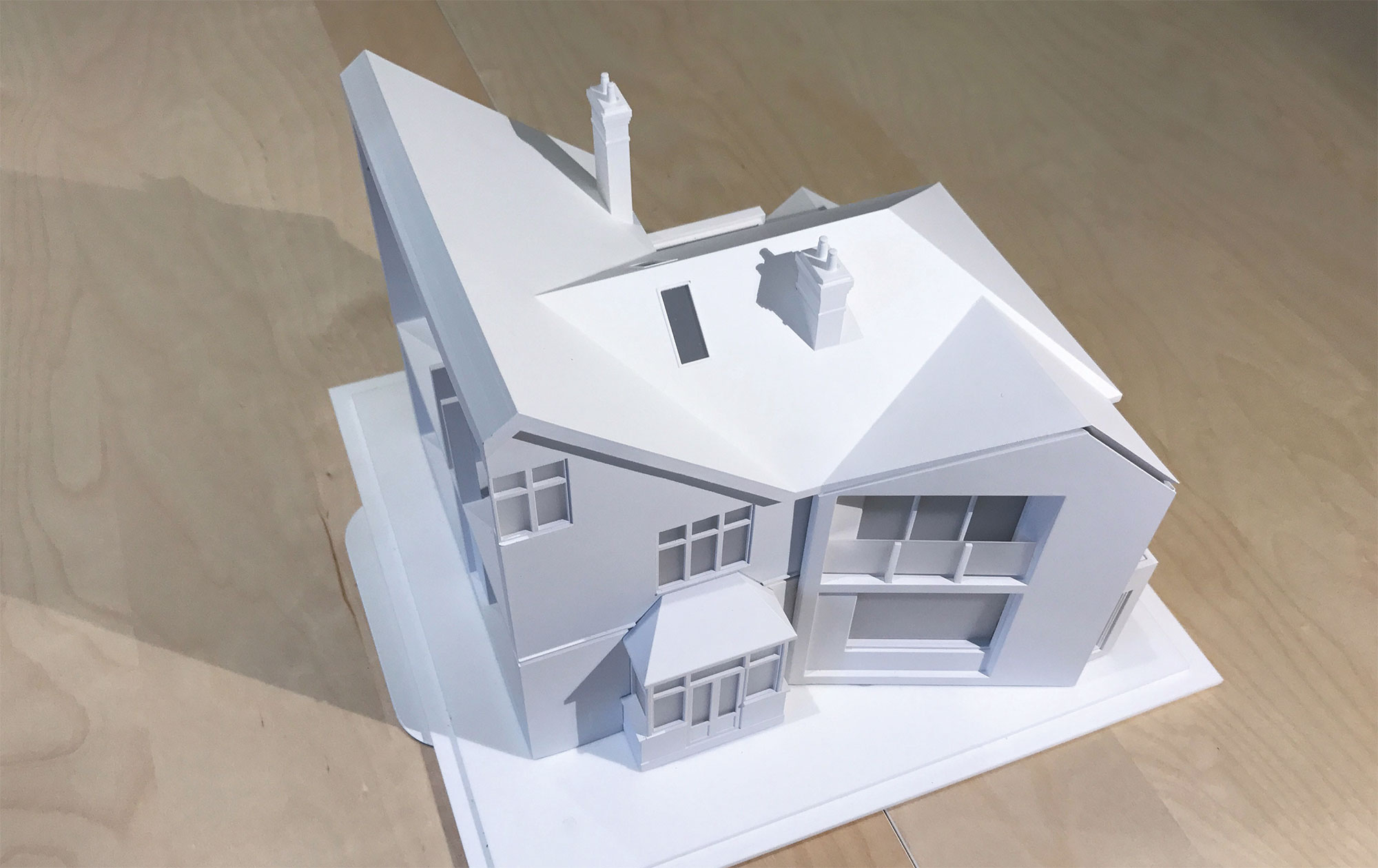
This 3D printed model was developed by 50 Degrees North Architects in order to convey a design scheme to a client
However, it’s vital not to underestimate the value a professional will bring to your scheme – particularly concerning the regulatory requirements that need to be adhered to, plus cost control elements.
It takes at least seven years to complete the training to become an architect – plus many years of experience thereafter. This ensures that professionals can meet the buildability aspects of realising a high-quality plan.
Consider that good design can significantly add to the value of a home, compared to a house that hasn’t been as carefully thought out by a professional. Plus, when your architect does their job well, you’ll get to enjoy the process with a knowledgeable guide by your side rather than trying to tackle the journey alone.
Concept to reality
Whilst paper or electronic drawings are very effective in terms of showing you the design, there’s nothing better than the reality and a full-scale appreciation of your scheme.
If you have a clear site, at the concept design stage you should be able to mark out your proposed layout on the actual plot.
Get your dimensions and use spray paint or string with pegs to lay out the floorplan on the ground. Mark up windows and even put out garden furniture so you can sit in the proposed spaces.
That way, you’ll be able to get an idea of the views and the path of the sun over your finished property. Above all, your architect needs to make sure your accommodation and style needs are incorporated.
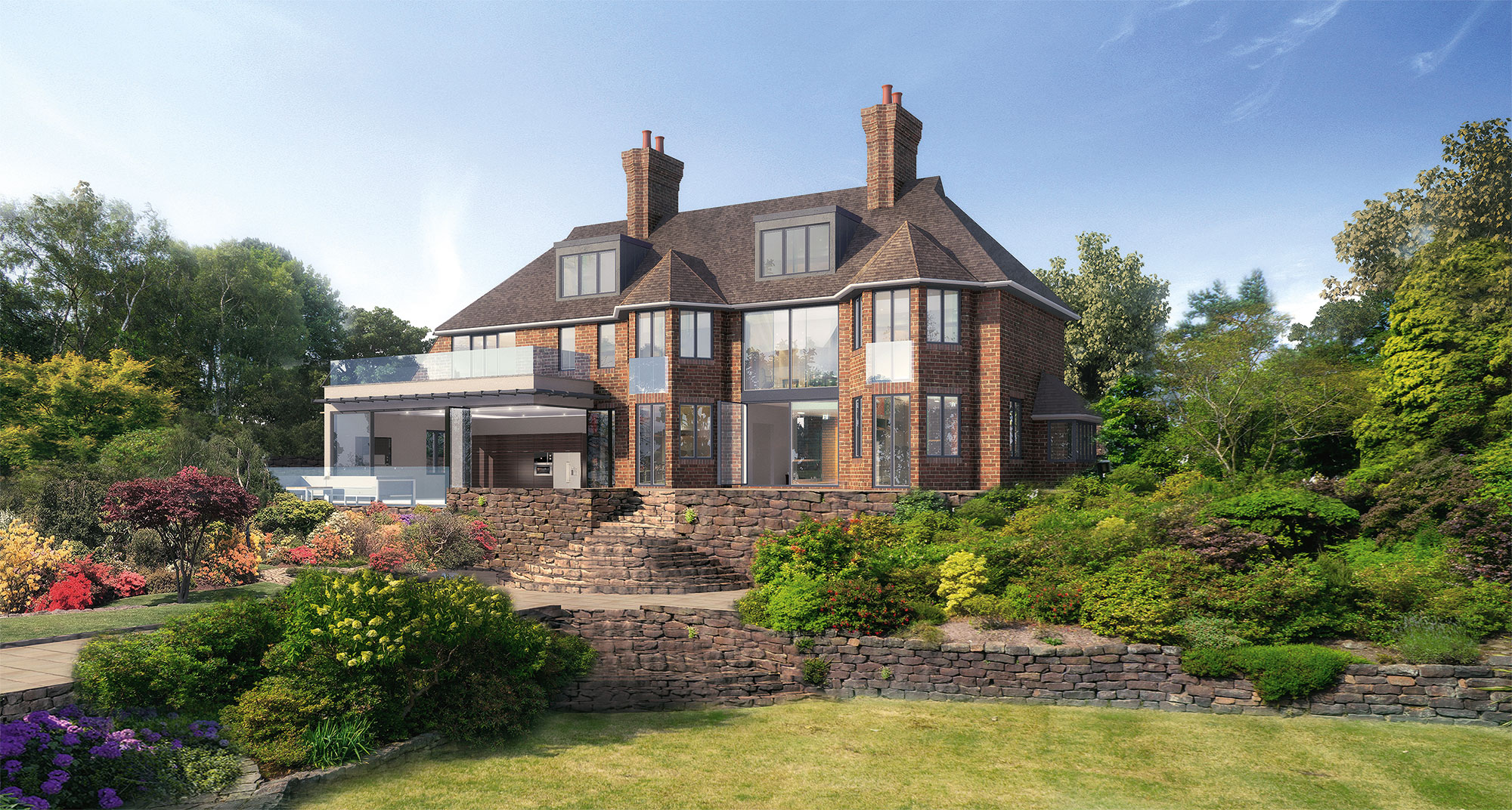
The CGI self build visualisation by Concept Eight Architects shows the high level of detail that can be incorporated into the image, especially in terms of conveying different material finishes
I’d suggest that once you have the design, you can then look at the best construction method to suit the proposal – not the other way around. For example, masonry, timber frame, steel frame, SIPs (structural insulated panels) and ICF (insulating concrete formwork) all have their own pros and cons.
One may be more appropriate for your design than another. Fixating on one build method prematurely could impede decisions at the early stages of your project, when you want to be fairly flexible.
Managing the process
To ensure the building works on your plot, I would always recommend that a measured site survey is undertaken. This includes checking levels and identifying where services lie, rather than relying on Ordnance Survey plans.
Having an accurate report ensures that the height and positioning of your proposal is correct. That way, you avoid having to make changes after planning, or worse, going through the process again after discovering that the site is different to what you expected on the drawings.
As you enter the detailed technical design stage, your architect should maintain control of costs, which includes making sure that the structure is constructed in a way your contractor understands (they need to be able to visualise it, too!).
If all the details have been thought through in advance, this removes any complexity for the builder.
This will be reflected in time spent on site, and ultimately, your expenditure for the project.
Once on site, your contractor may offer suggestions to save money and time.
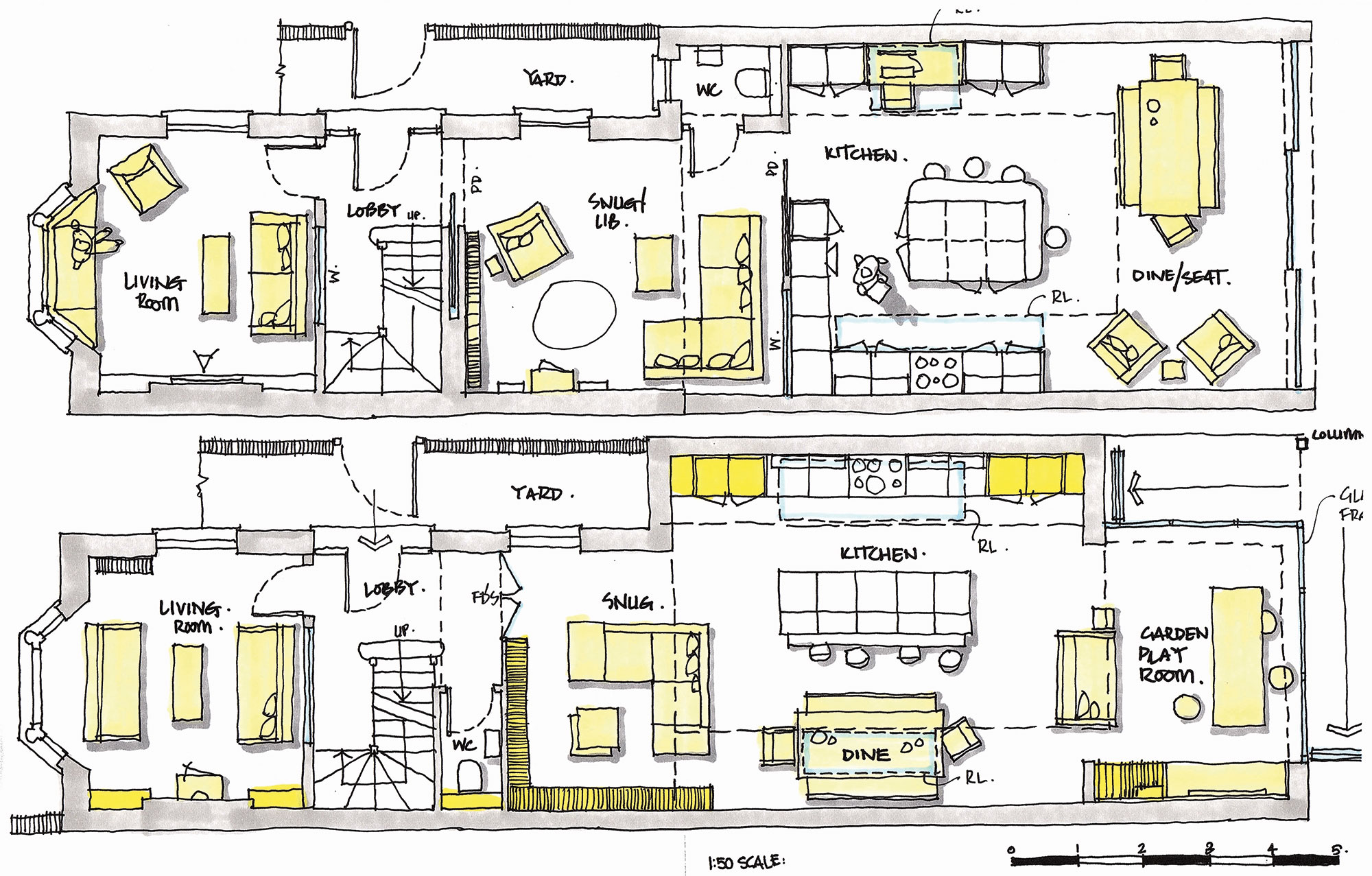
Degrees North Architects put the floorplans for this house together by hand, using pen and paper. They have a dynamic quality that aids visualisation of the floor between spaces
However, this is one of the key stages where your design could radically change from the drawings you sent to planning. It may seem like a good idea, and if a strategy is presented to you as a cost-saving approach it could be very tempting.
Before you agree to any alterations I’d suggest that you discuss it with your architect, as modifications at this stage could impact on the design of the house. It’s fair enough for builders to put forward ideas, but in too many instances it may be more in their interests than yours.
Input from your chosen design professional will help you make the correct decision and result in the right design being delivered.
Final thoughts
Your dream home should be exactly what you imagined it would be. Team up with a designer who can deliver not just the wow elements of the design, but clearly express how the proposal will work for you and your family. If you’re unsure, ask your architect or builder – they should take the time to explain things until you’re completely happy.
To make your vision a reality, stay in touch with your chosen professional throughout the process.
They should share your passion in the end result and want to see the scheme realised. An ongoing relationship doesn’t have to be expensive – in fact, it can represent great value for money. After all, they understand the whole process can help ensure your chosen design strategy is carried all the way through to the conclusion of the project.
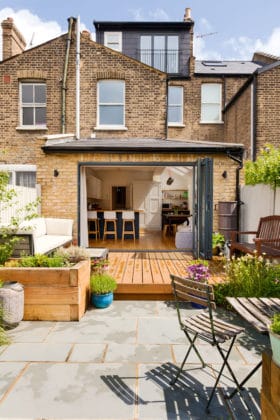






























































































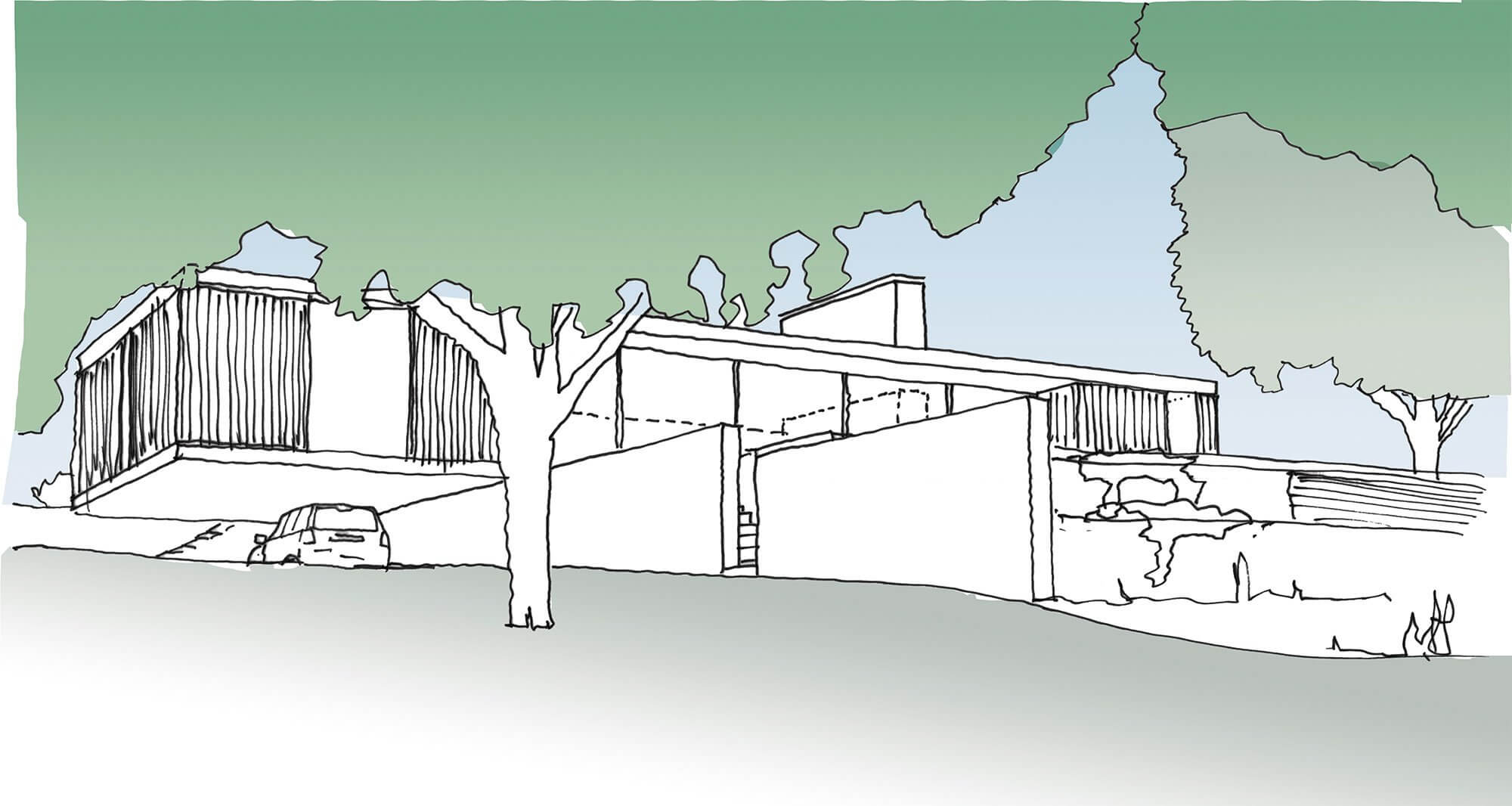
 Login/register to save Article for later
Login/register to save Article for later

