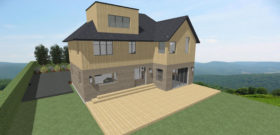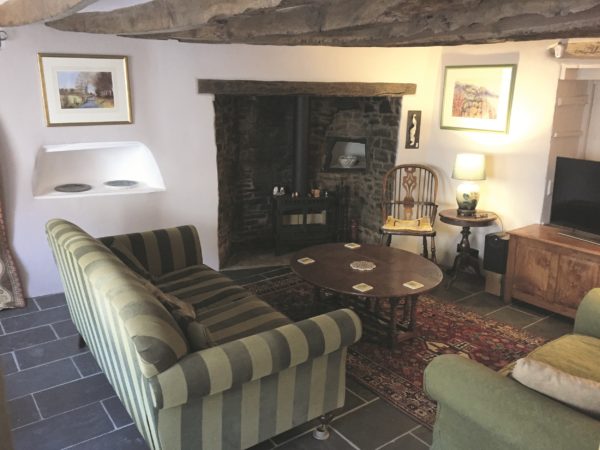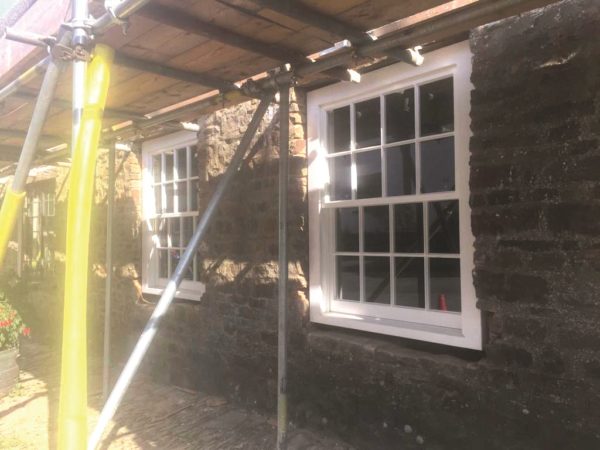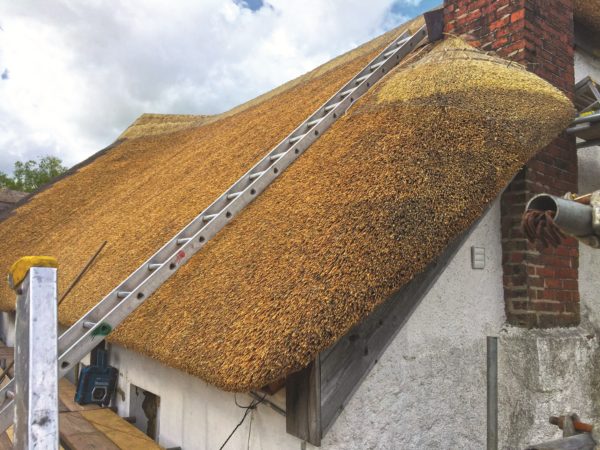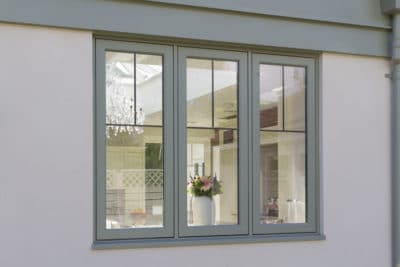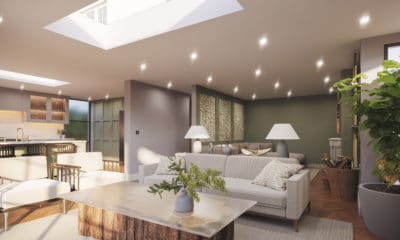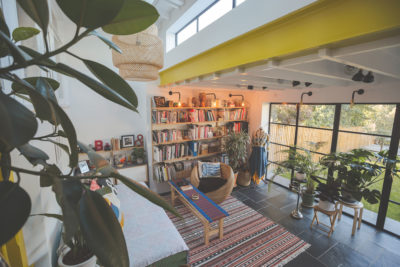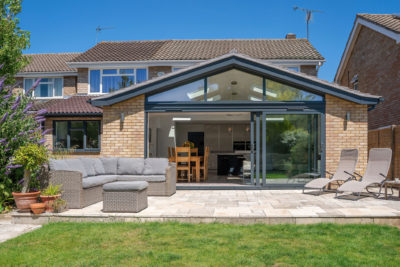Home Renovation Blog: Choosing Windows and Glazing for a Conservation Area
We’re three weeks into the extension and renovation of our 1920s house, and, since my failed days of mispronouncing acute accents in Mrs Rimmer’s French class as an awkward 12 year old, I’ve learnt a new language.
My new vocabulary includes sightlines, flush casements, low thresholds, mullions, soffits, master leaves, friction brakes, espagnolettes and, my personal favourite, adjustable butt hinges.
You see, I can now talk Glazing – a secret language understood by builders throughout the country and technical advisors at window companies. But now I’ve entered their world, too.
A full time job at home
My first baptism of fire as project manager of our build has been to order the 21 windows and bifold doors we need to make our house weathertight. This will allow the other trades to start their work and the project to continue on schedule.
It wasn’t an auspicious start – when we broke ground three weeks ago we didn’t have planning permission for our windows. Our house, Oakview, is in a conservation area so our planning permission was granted with a materials condition on our windows.
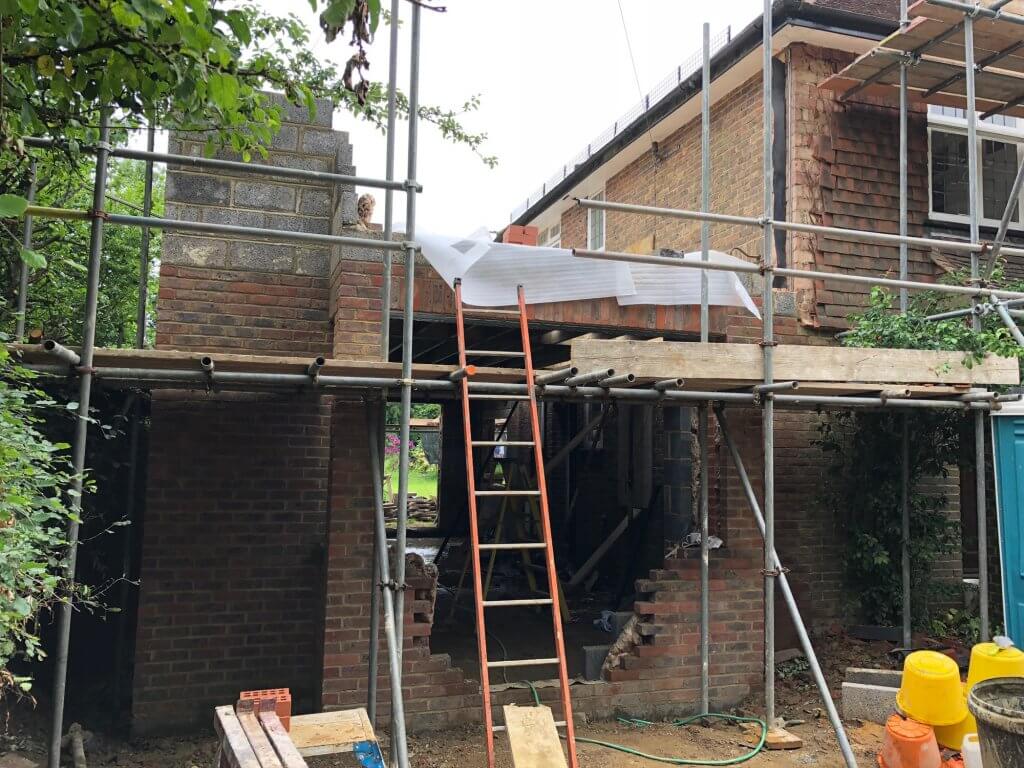
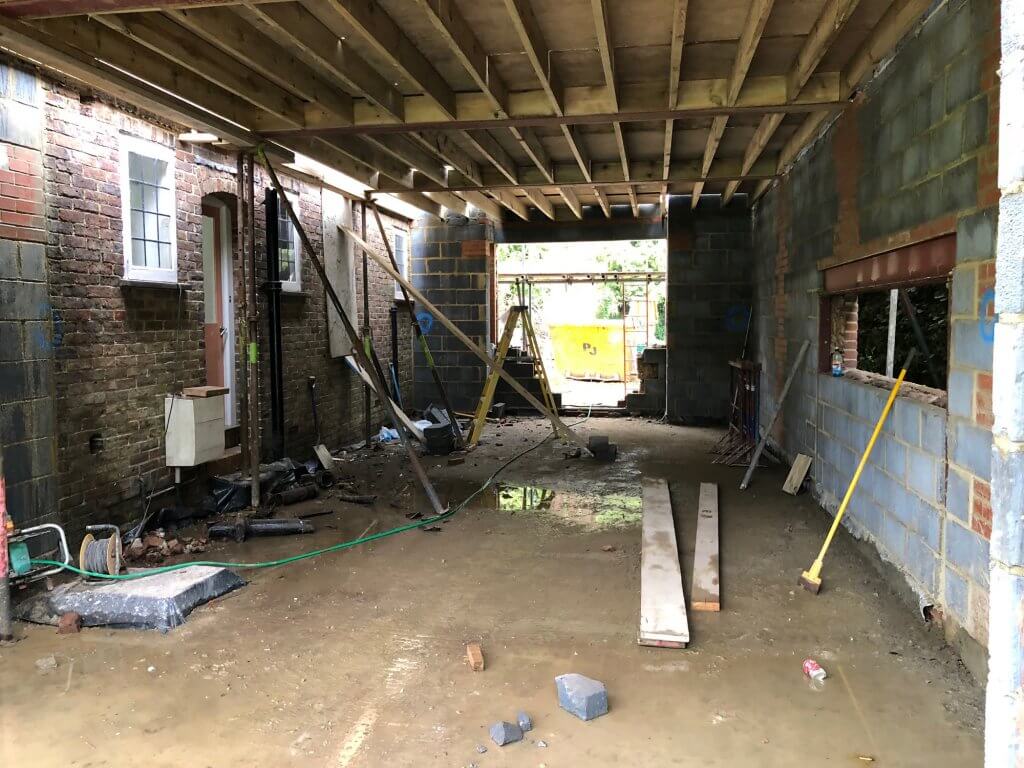
With hindsight, I should have been more proactive about chasing through the discharge of this planning condition. I’d urge anyone facing a similar caveat to get it sorted sooner rather than later.
While pursuing permission for our windows, I faced another obstacle – a seemingly industry-standard summer shut-down by all window manufacturers.
From mid July to mid August all the windows factories based in Europe close down, seemingly blissfully unaware of “making hay while the sun shines” – i.e. if you factor in that most big building projects start in spring and lead times on windows ranges from 6 weeks to 14 weeks, the time period when most people need windows delivered in mid summer!
To get the windows debacle sorted, I’ve used skills part-detective, part-hostage-negotiator, part-Miranda-Priestly (from The Devil Wears Prada).
I’ve staked out the planning officer at our local authority, I’ve scolded our architect for dragging his feet, and I’ve seen the delights of Milton Keynes on a spontaneous Friday night hotel stay – after persuading the window supplier to open their showroom on a Saturday morning especially for us.
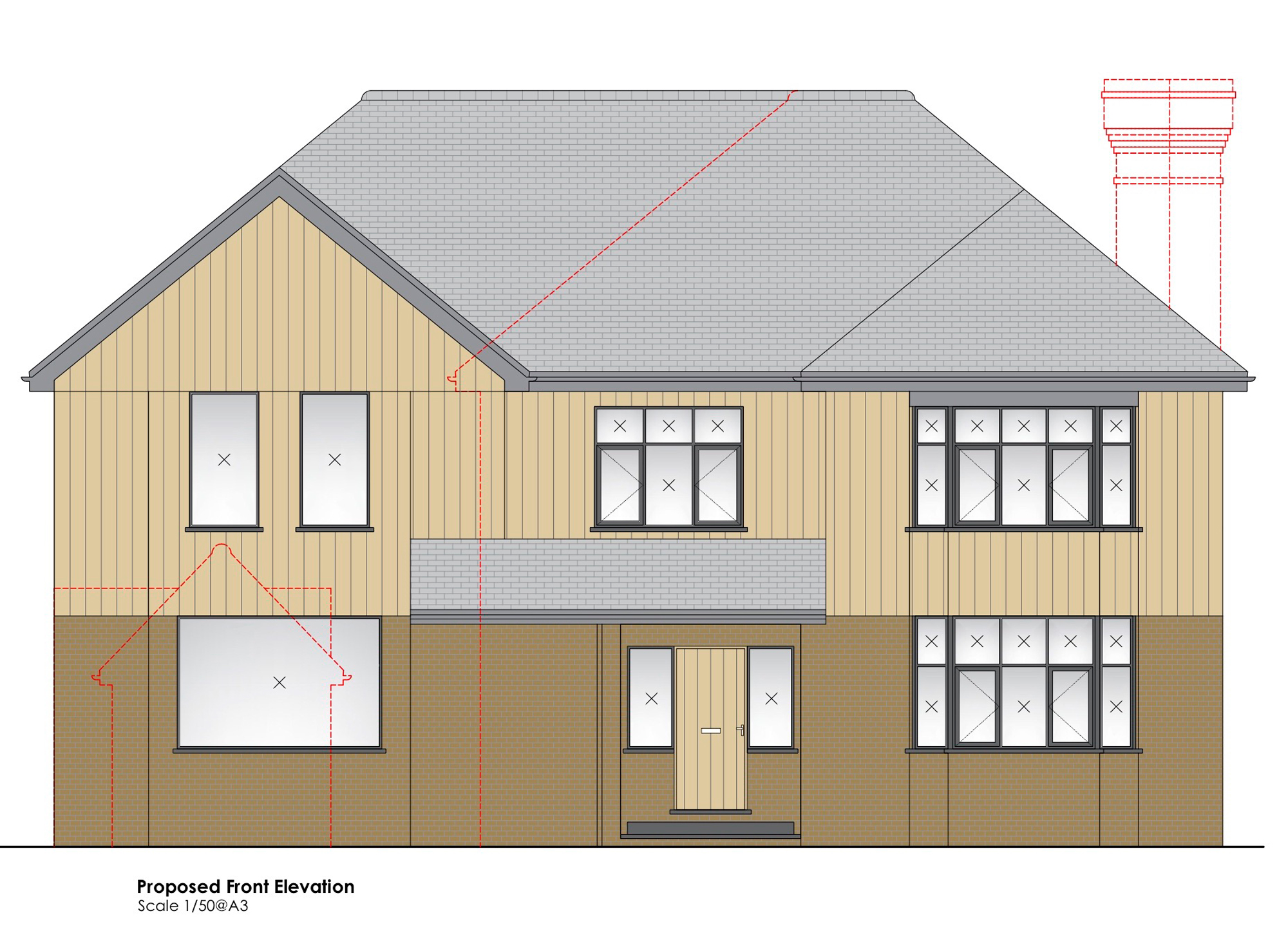
It’s been full-on and pretty stressful but the order is now done – and I’m enjoying a post-glazing-order high (or maybe that’s just the three flat whites I’ve had today).
Finding the right suppliers for our project needs
We’ve spent many hours researching glazing suppliers – I’ve had quotes from Velfac, Nordica, Nordvest, Origin and more. After many hours of comparison and deliberation, we have placed our order with Ideal Combi.
They offer the best balance of quality (you have to marvel at the engineering of their windows, they’re works of art), price (Ideal Combi are not the cheapest but, as my mother always says: “if you pay peanuts, you get monkeys”), design (a super slim 53mm frame, equal sightlines, and they could offer our preferred style: grey aluminum exterior frame with a solid wood internal frame), lead time (a workable 6 weeks lead time, as opposed to the 13 weeks quoted by other manufacturers) and a really superb level of customer service (thank you Nick Brigham!).
Our bifold doors are going to be supplied by Kloeber which are quite simply the best engineered bifolds available in my opinion. Never did I think I’d be so excited about opening a 195kg aluminum door using just my little finger, but I’m finding joy in these small details. Mindful building I call it.
On site, we now have the ground floor walls built and the first floor joists in. We can also see the space of the extension for the first time. I wax and wane between thinking it’s let’s-hold-a-ball-in-it-big, and worrying that by the time we’ve filled it with kitchen cabinets, an island and a dining table, it might feel cluttered.
Design ideas become tangible
We can now see the window openings in the extension and they’re looking big – part of our planning consent is that we retain and respect the window and frame sizes in the existing 1920s house, whereas in the extension we’ve opted for large pieces of uninterrupted glass and long picture windows placed off-centre to give it a more modern aesthetic.
With the order in, I can leave behind my new Glazing language, ready to immerse myself in the challenges waiting just around the corner – producing an electrical plan, sourcing 200m2 of larch cladding and getting our mains electric supplied rerouted.
I try to ignore the niggling voice in my insomniac brain in the dark of night: “What if the windows don’t fit? What if you measured them wrong? Did you calculate enough allowance?” Only time will tell if I’ve got it right – at least the butt hinges are adjustable.






























































































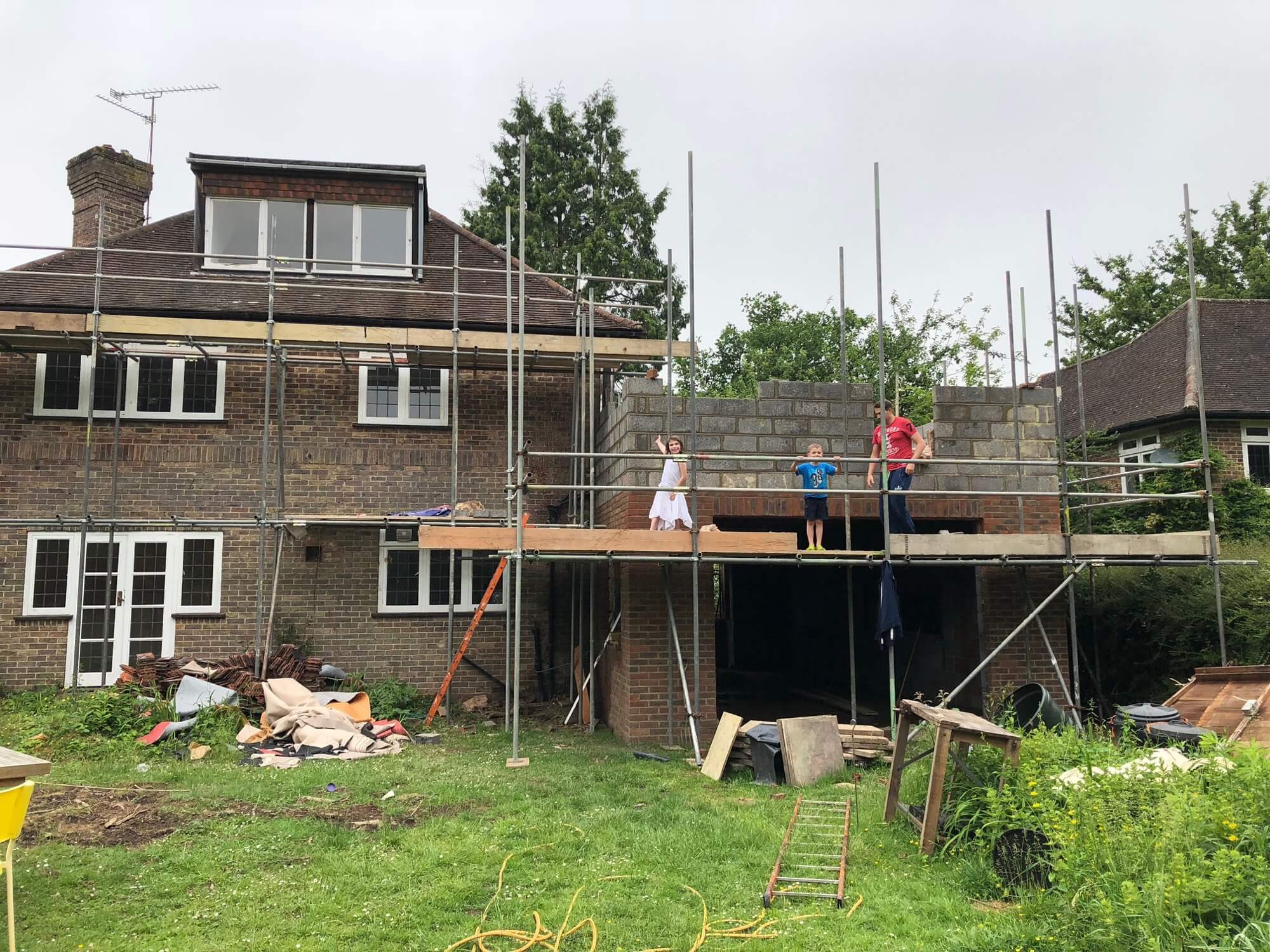
 Login/register to save Article for later
Login/register to save Article for later

