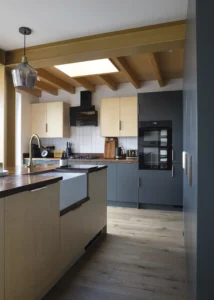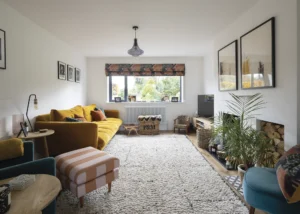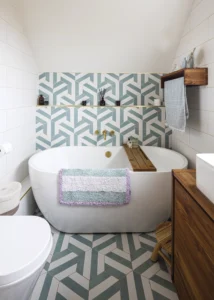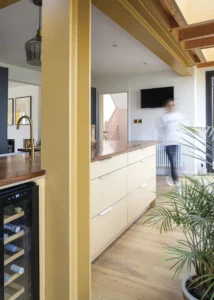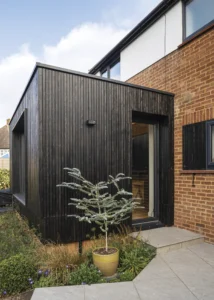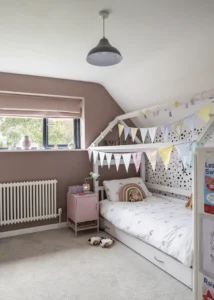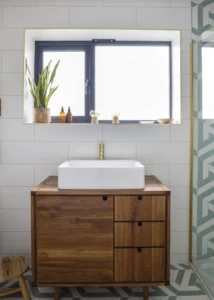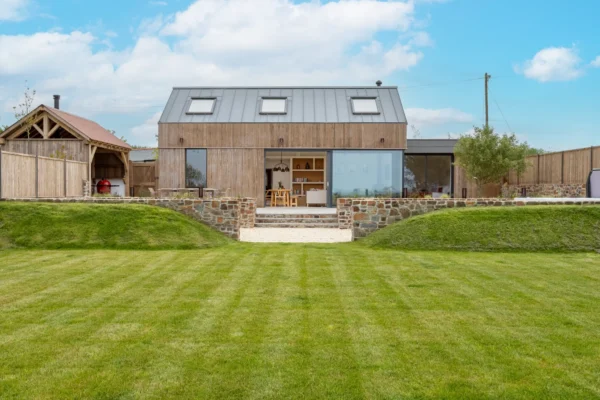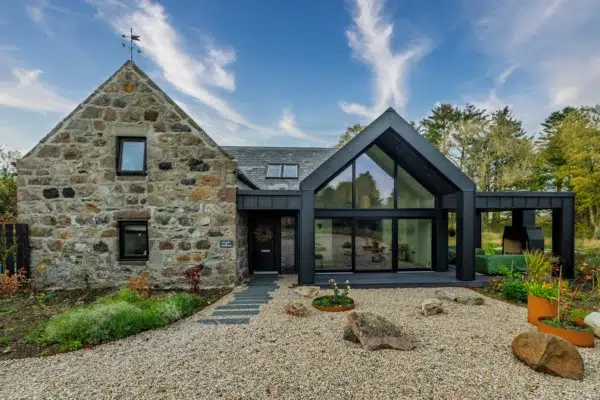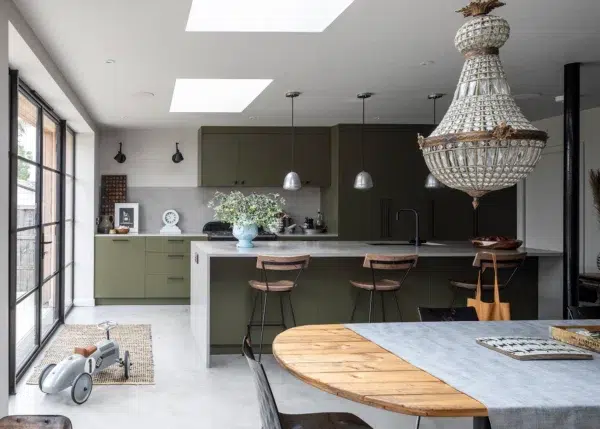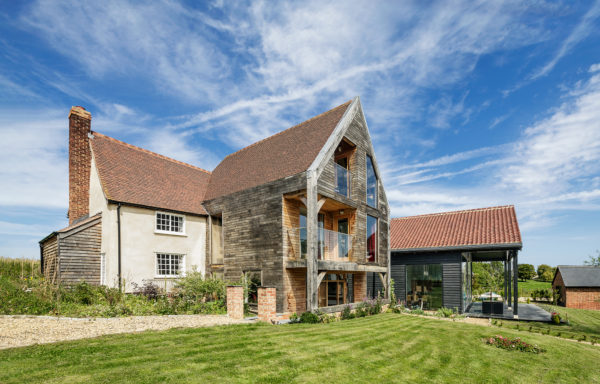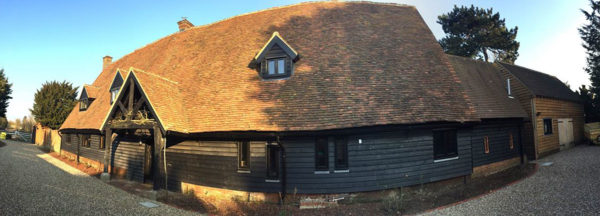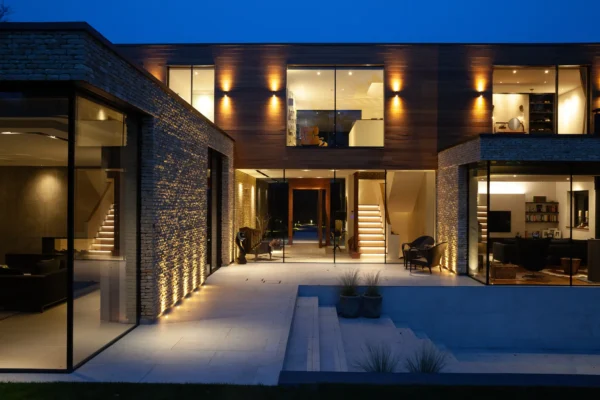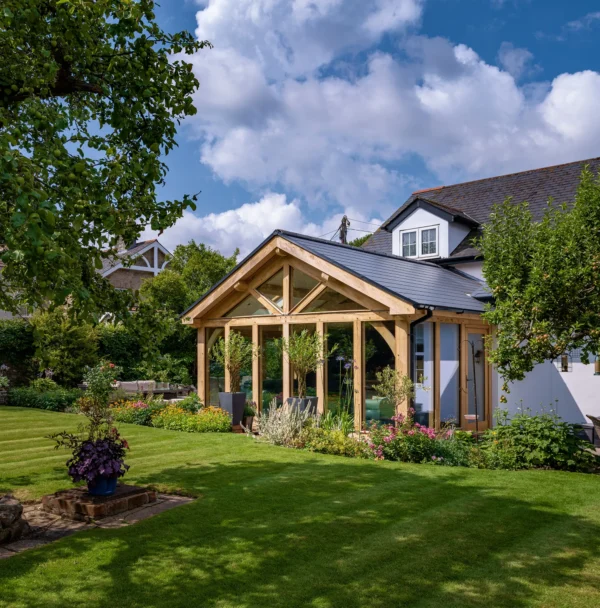1950s House Opened Up to the Garden with a Timber-Clad Extension
Claire Lunt instantly fell in love with the possibility of renovating a shabby, ex-rental, 1956 detached property. “But I had to spend time convincing my husband, Chris,” she says, as she could see its potential as a place for their young family to grow. The location was ideal, too – close to Letchworth Garden City with views to the Chiltern Hills.
Although the couple knew they wanted to make substantial improvements to the property, Chris and Claire – who confess to being obsessed with home renovation TV shows – admit that they probably had a somewhat unrealistic view of the process.
Once the purchase was complete, they expected to live in their house for six months before starting work, but finding the right architect, a main contractor and getting planning approval proved more challenging. Plus, the Covid-19 pandemic hit, increasing costs and timelines.
“We were both working at the dining room table, and one had to leave if the other had an important call,” says Chris. “But we knew we wanted something a little bit different,” says Claire. Their priorities were an open-plan kitchen, dining and living space, a second shower room and office area, all with tough sustainability criteria.
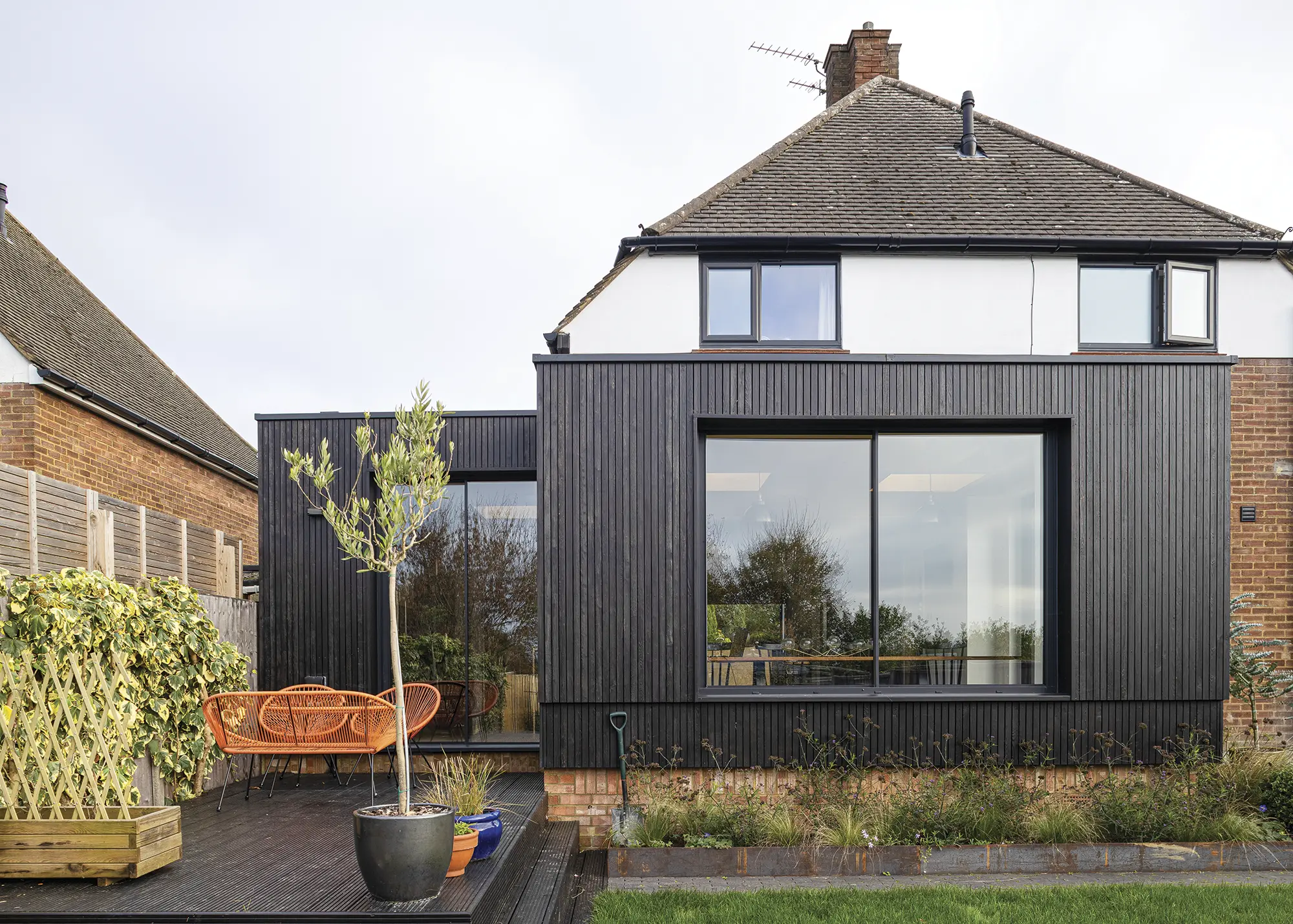
The new extension has transformed the connection between the house and garden, by making the outdoor space more accessible and showcasing the rural views
Initially, the couple considered putting a two-storey extension onto the back of the house, which benefits from a long garden. “We met several architects who suggested standard extensions, then we found Michael Collins, and we loved his vision,” say the couple. “We spent a lot of time talking with him about how we live in the house, and as a result began to think differently about the design, realising that the extra bedroom for occasional guests, which we had initially envisioned, wasn’t necessary. At the same time, we had to face the reality of our budget constraints.”
The result is a quietly luxurious home, following a low-carbon refit. A contemporary single-storey rear extension provides all that open-plan living space they craved. The new living areas are light, spacious and packed with character thanks to the couple’s choice of materials and considered pops of colour – all completed for an impressive £180,000. The stunning project won the regional RIBA Hertfordshire Award for Best Small Works back in 2022.
- NAMESChris & Claire Lunt
- OCCUPATIONSProgramme manager & buyer
- LOCATIONHertfordshire
- TYPE OF PROJECTRenovation & extension
- PROJECT ROUTE Architect & main contractor, with some DIY & sub-contractors
- CONSTRUCTION METHODTimber frame
- HOUSE SIZE150m² incl extension (97m²)
- PROJECT COST£180,000
- PROJECT COST PER M2£1,200
- BUILDING WORK COMMENCEDJuly 2021
- BUILDING WORK TOOKFive months
Key Design Choices
Getting to the finish line proved challenging, yet, after waiting for Michael to become available, Claire and Chris’ plans were approved fairly quickly. Finding a main contractor wasn’t straightforward. “When we discussed it in 2020, four or five firms were interested, but when we were ready to start, everyone was too busy, or their costs had doubled thanks to Covid and the demand for home improvements,” says Chris. “It didn’t help that our project wasn’t considered a standard extension, despite using typical materials, just in a different way,” adds Claire.
Their architect, Michael, came to their rescue, introducing the pair to a new building partnership, Ardent Construction. The project specification was developed on an open book basis and the contracting team became part of the design process, with details evolving throughout construction. “It was a risk, but we had an amazing experience. They were the only builders we found who shared their spreadsheet, critical path and work plan,” says Claire. “We’re both very logical and we loved that.”
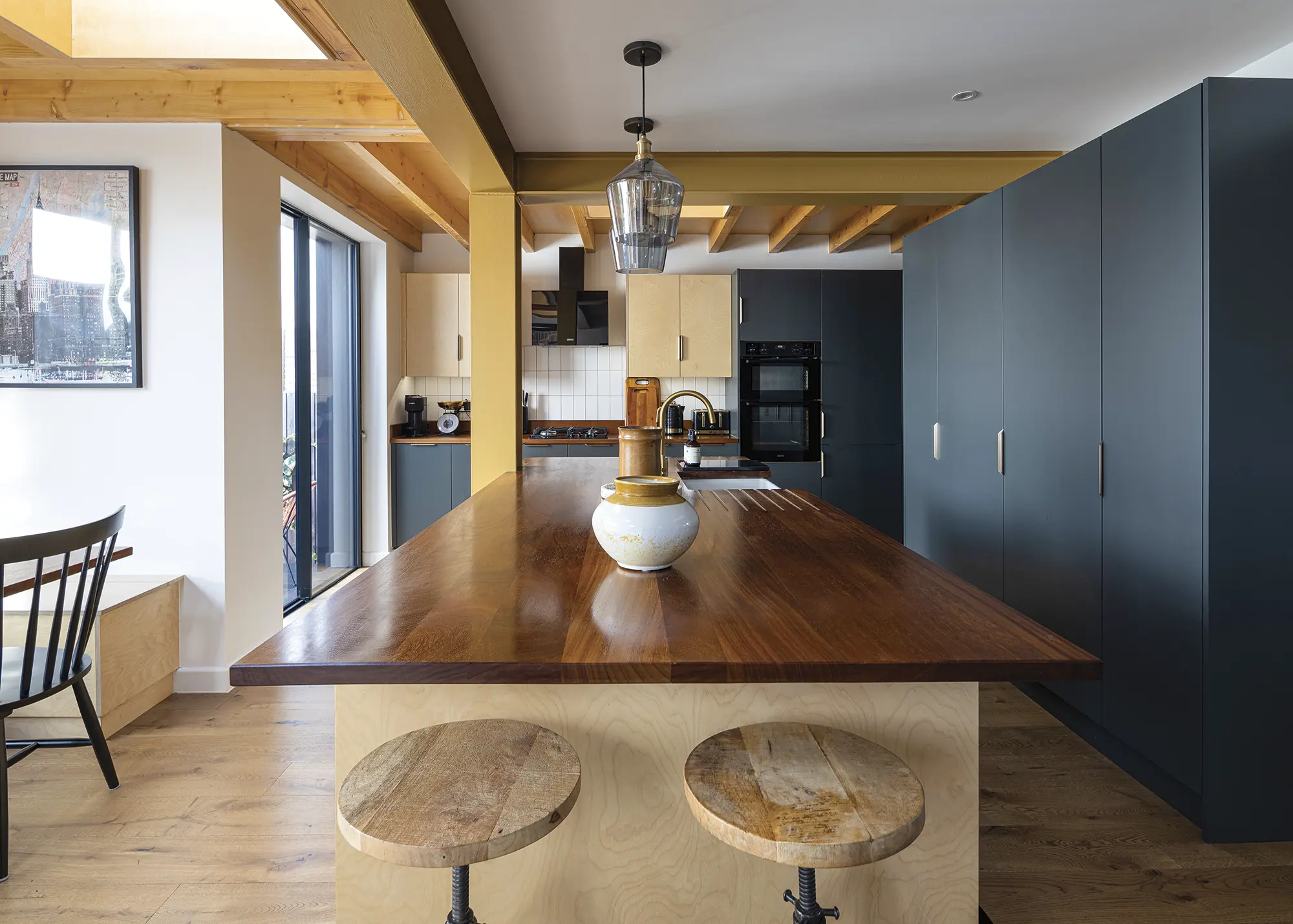
A central kitchen island faces the garden
The budget certainly evolved throughout the project, too, but when costs went up in one area, Claire and Chris were able to quickly adjust elsewhere. “It was stressful, but we both enjoyed the challenge,” they agree. The couple had strong sustainable ambitions for the renovation, although these pivoted when confronted with the costs. The house has been upgraded throughout with low-energy adaptations, such as new windows and doors.
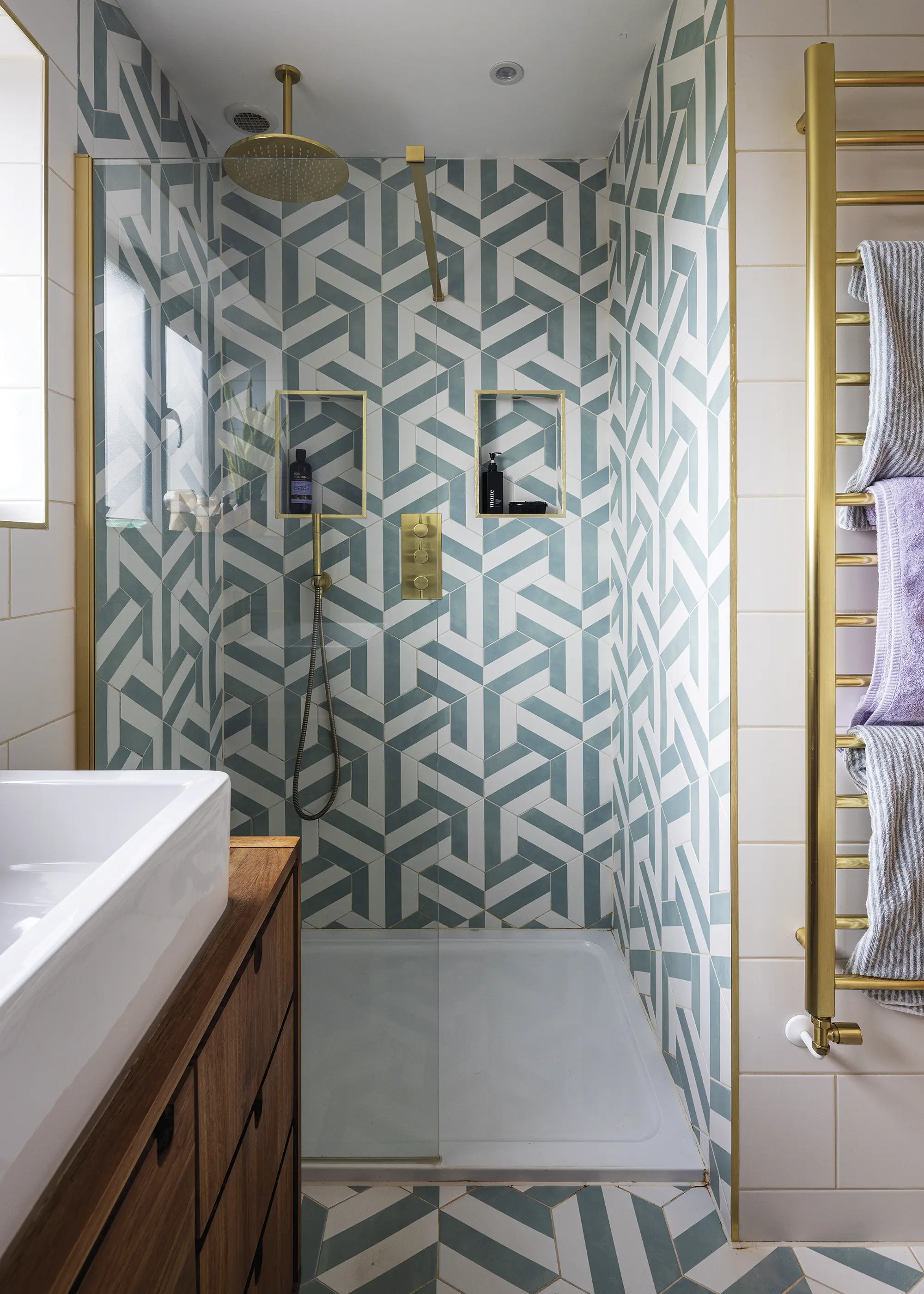
One of the first completed stages of the renovation, Chris and Claire combined a separate toilet and bath into a single room, retaining one of the two windows. They chose bold green and gold as the dominant colors
The upstairs bathroom changed from a separate toilet and bath into one space. Downstairs, they carved out a new shower room from an unused storage area and moved the new boiler to the attic; a temporary measure until they can budget for solar heating or an air source heat pump. “I was very ambitious about relying on solar heating, and although I wanted to go this way, I knew that the UK weather may not allow it,” says Chris.
The New Extension
The most significant upgrade to the property is the spectacular new extension, which runs across the back of the house, wrapping around the side to include some space from the garage. The addition was built using sustainably-sourced timber framing and clad in contemporary larch, creating a modern yet sympathetic structure. Claire and Chris stained the cladding themselves, working on sections indoors at weekends and in the evenings.
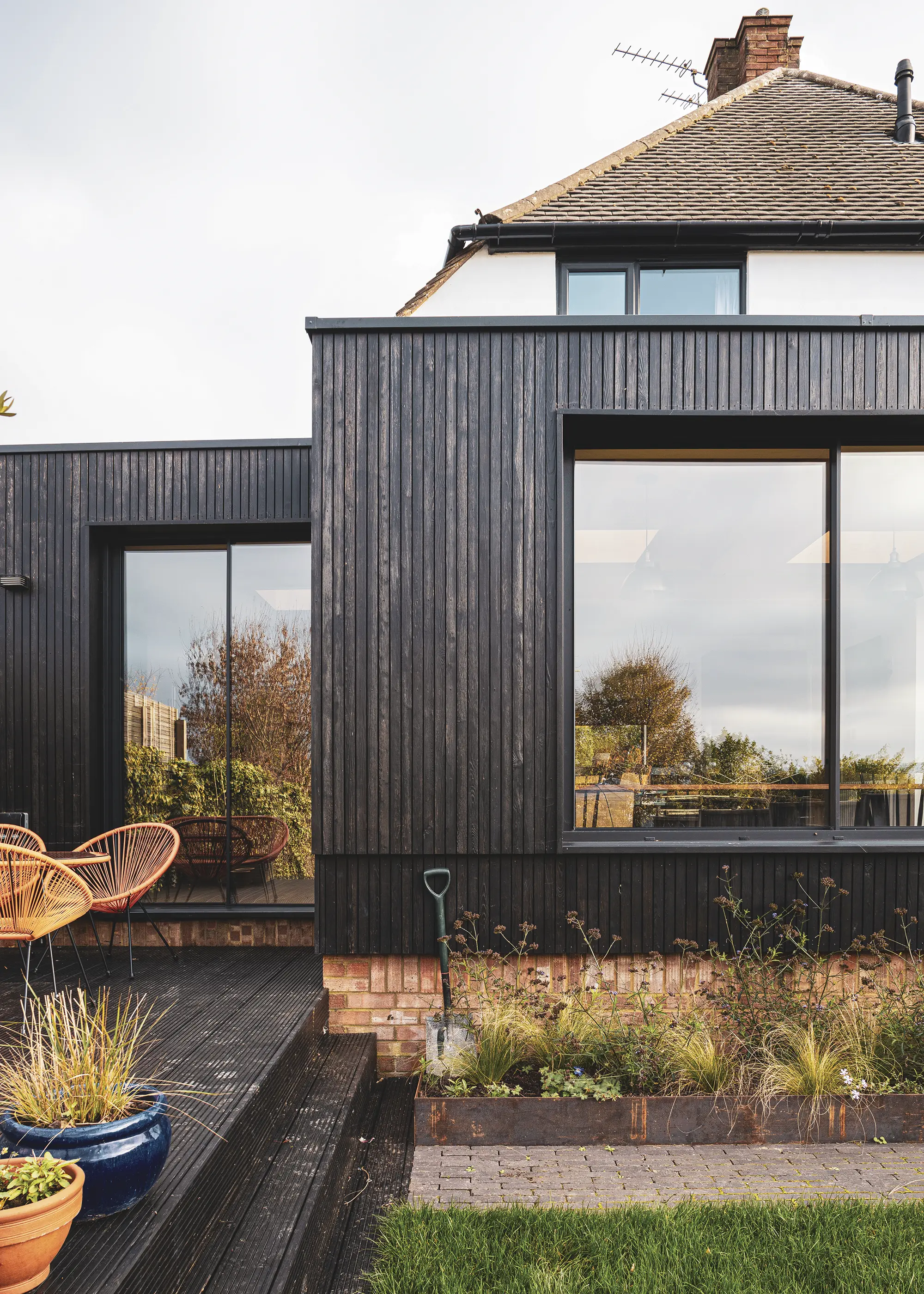
The new deck, accessed directly from the kitchen, makes the outside space more enjoyable to use
A sedum roof was installed, as well as aluminium-framed double glazing, that contribute to the building’s energy efficiency. Origin artisan sliders from CS Windows, with low-emissivity glass, provide excellent thermal performance by reflecting heat back into the room. The sliders are engineered with U-values down to 1.4 W/m²K, exceeding UK Building Regulations requirements at the time of the project.
“The layout of the extension was our best decision,” says Chris. “It is very sociable. We can cook, entertain and there’s lots of storage. We also have a huge space for dining; we even had 14 guests for Christmas dinner!” Now the former garage is, in part, incorporated into the open-plan kitchen, not only are the steel beams celebrated, but the couple revealed many traditional finishes, embracing exposed joists, too.

Claire and Chris chose to have dual-purpose built-in seating in the window, with a glazed door opening onto the garden from the kitchen
The large, thermally-efficient windows maximise passive solar gains and fill the family-friendly space with light and access to surrounding views. Rooflights also drop light into the room where it joins the original building. The warm wood interiors contrast with the dark-clad exterior finish, which references tarred local agricultural sheds. The extension is complete with a brick plinth and zinc rainwater goods.
Inside, steel uprights mark where the exterior wall was previously. “It shows how the building has been constructed,” says Chris. “It’s a great feature.” The open-plan space uses several different timbers, including oak, iroko and birch ply. The raw, natural look was something Claire looked to incorporate throughout the design scheme. The building has a mid-century style and she felt that ply and solid timber would be in keeping with the feel of the house.
CLOSER LOOK An innovative kitchenThe centrepiece of the new extension, the kitchen, is key to the entire project. Originally, the couple wanted a recycled setup, but perhaps surprisingly, this was out of reach of their budget. Many second-hand kitchens were expensive originally and, when refitted, require substantial work to adapt to a new building. Instead, Chris and Claire opted for bespoke units from a local supplier. There’s no MDF here; the carcasses are made from solid oak with birch ply doors and darker worktops, manufactured using the warm-toned hardwood Iroko. “We liked the material so much, we went out and bought steel legs for a dining table, also made from Iroko,” says Chris. Along one side of the dining table, the seating is provided by more bespoke woodwork; a plywood bench, which doubles as storage and is designed to work with the home’s mid-century design. Some cabinetry is painted in Farrow & Ball’s Studio Green, while other sections have been left natural, as Claire wanted a mix of colours. This is further enhanced by the stunning accent colour, Indian Yellow (also Farrow & Ball), painted on the steel beams that mark the original wall between the garage and the kitchen. |
Overcoming Project Hurdles
Inevitably, there were some challenges along the way. Claire and Chris contributed some DIY labour throughout the project to keep costs down – doing the internal ripping out, oiling doors, decorating and finishing the deck.
Yet when their window supplier called to say their frames had been manufactured in the wrong colour, the pair had to find a new supplier at short notice. This created an eight-week delay as the kitchen could not be fitted until the windows were in place. Another brief setback emerged when some plastic sewage piping had to be removed on the orders of a building inspector, who insisted on using traditional clay pipes.
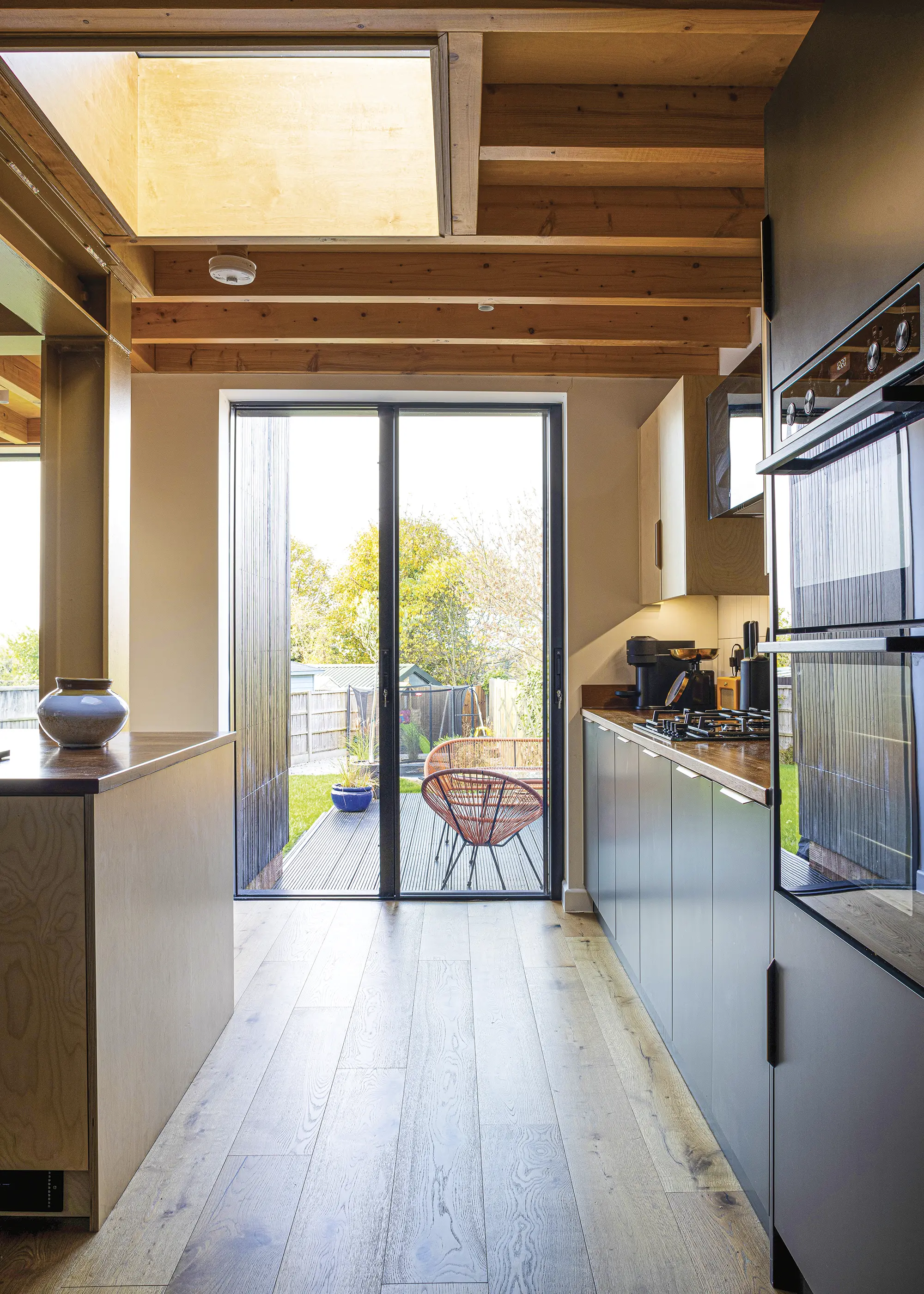
The innovative new extension is a shining example of what can be achieved on a modest budget. The exposed steel pillars and joists reveal the construction details of the addition, which is largely made from timber, complete with aluminium- framed glazing
Like so many couples in TV housebuilding documentaries, Claire became pregnant with their second child at the start of the building works, turning the project into a race against time before baby Alex arrived. The pair lived on site throughout, spending several months without a kitchen. For Claire, juggling pregnancy, caring for a toddler, and working full time was, unsurprisingly, incredibly challenging. “It was all worth it in the end, as the money we saved on renting meant we could have better quality fittings,” she says.
Now their renovation and extension project is complete, it’s no longer a segmented, dark space, but a light, interconnected home, better suited to family life. Chris is particularly pleased with the new multipurpose office, gym and spare room housed in the extension. “The space gets used on a daily basis,” he says. “Unlike the spare bedroom we had initially planned for upstairs.”
Finished just one month before their second child was born, Claire notes how much the new design has improved their lifestyle. “The house has gone from being pretty bog standard to one we can be immensely proud of.” And the bonus? Now those tiny kitchen windows have been replaced, the family can see the Chilterns; a view they didn’t know they had access to previously.
WE LEARNED
|



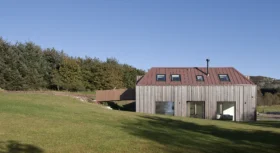

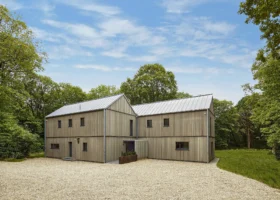
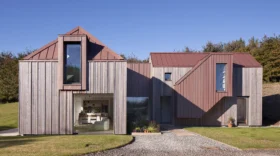
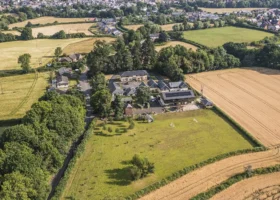
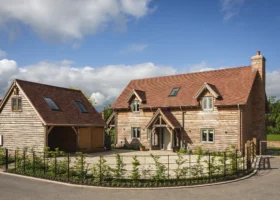
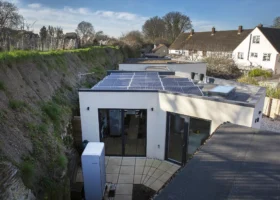




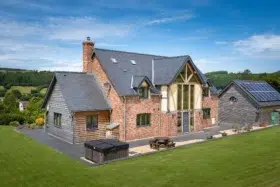
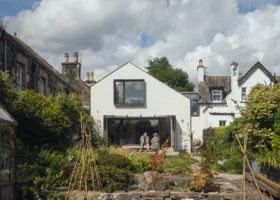
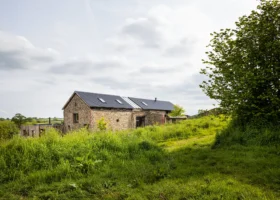
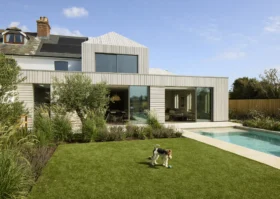
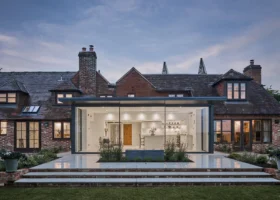


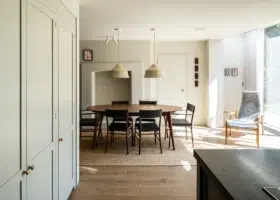
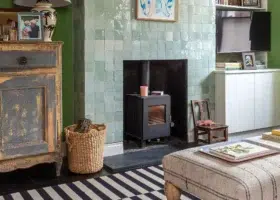
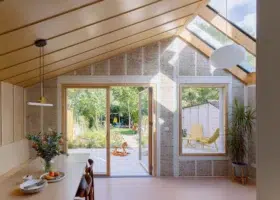
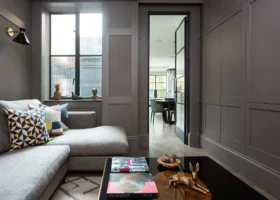
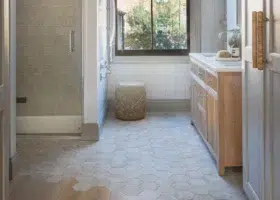








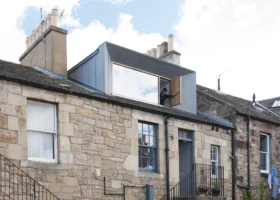
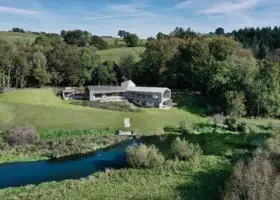
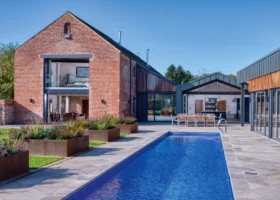
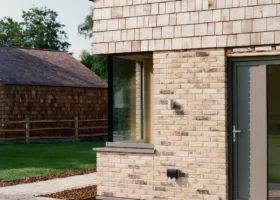
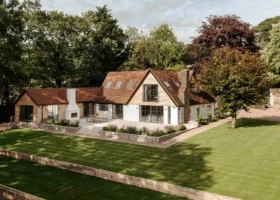
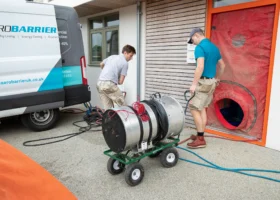
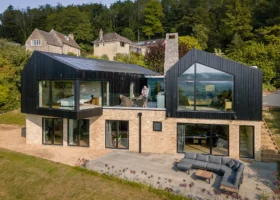
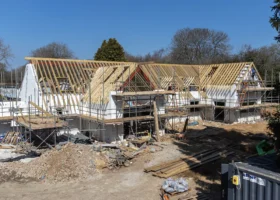
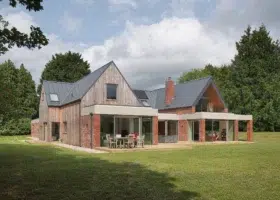

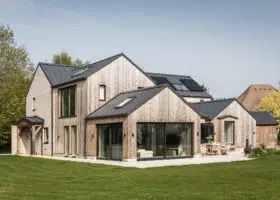



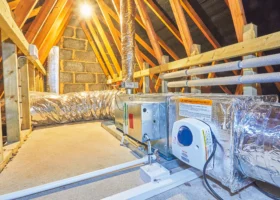
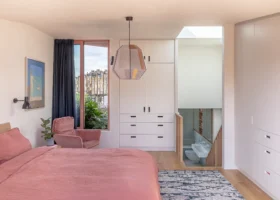
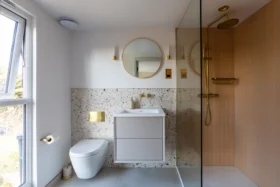
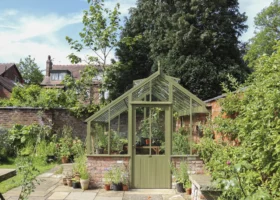


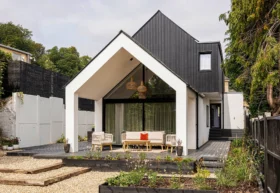
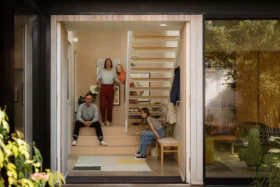
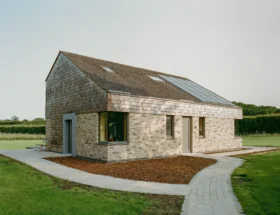
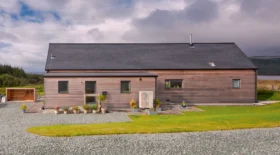
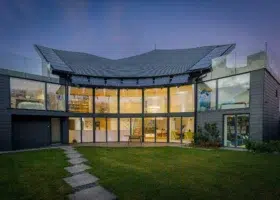



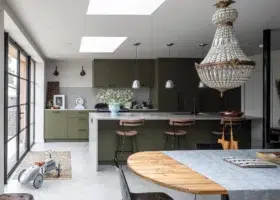
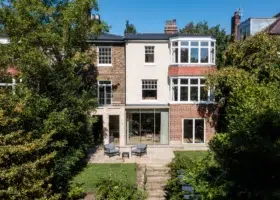
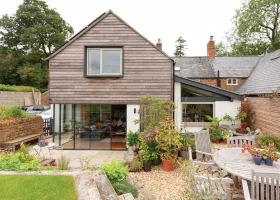
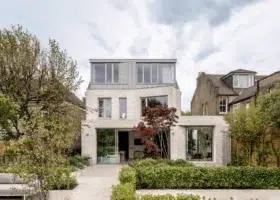







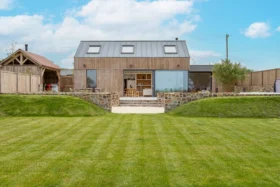











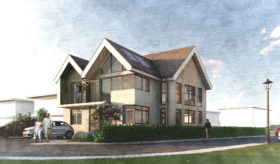








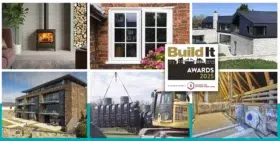
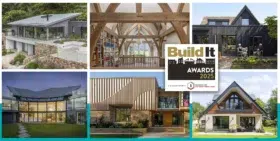





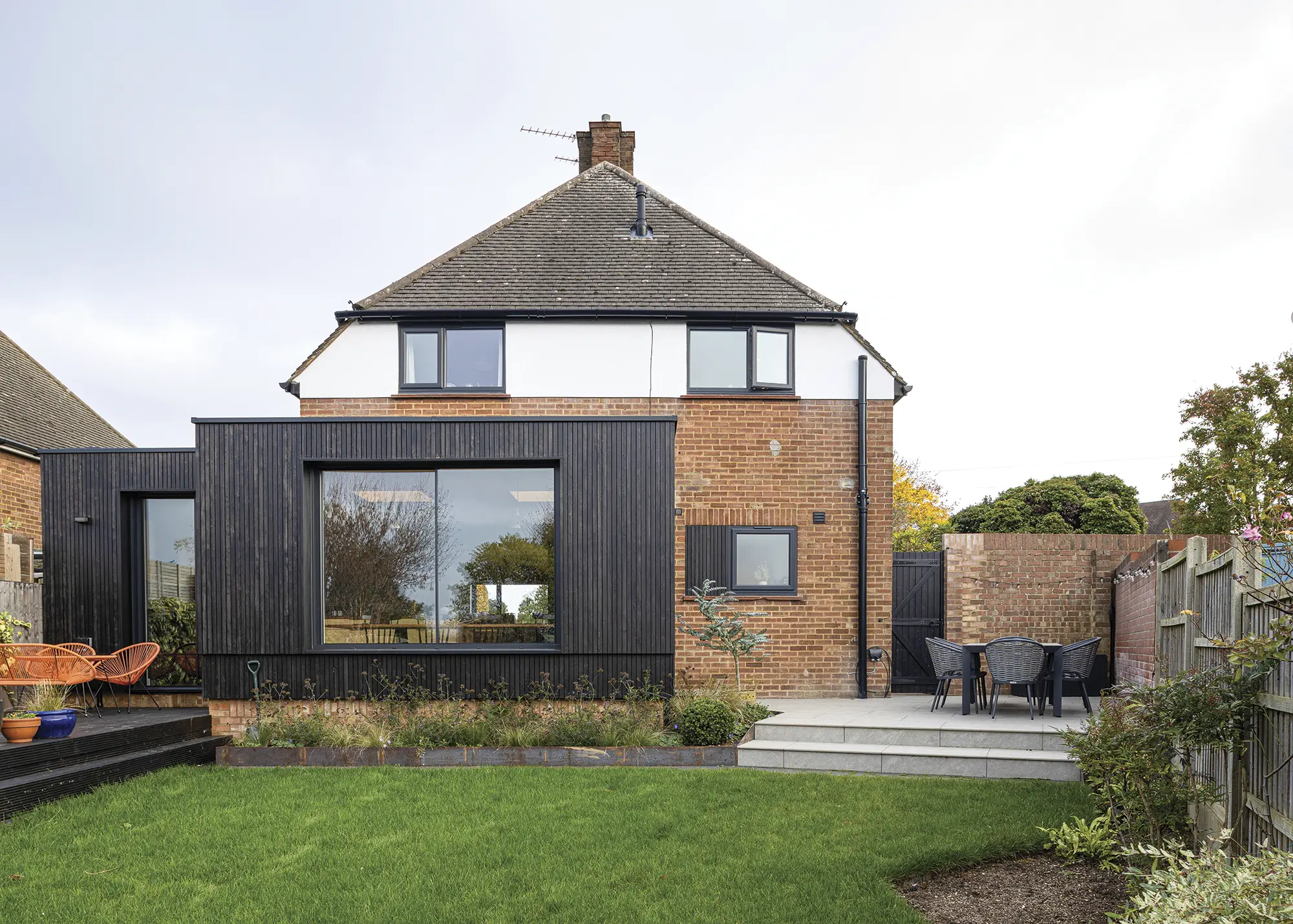
 Login/register to save Article for later
Login/register to save Article for later

