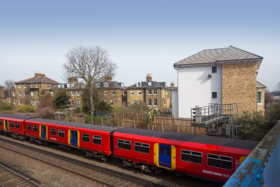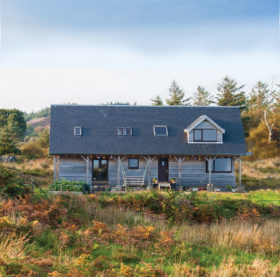
Use code BUILD for 20% off
Book here!
Use code BUILD for 20% off
Book here!David and Jennifer Spillane have long been admirers of natural products. So when they decided to build their dream home on the Northamptonshire orchard adjacent to their existing house, it was no surprise that they were keen to put a characterful oak frame at the heart of their plans.
“We’d visited a number of self-build shows and were always drawn to the oak suppliers,” says David. “Just being able to smell and touch the timber made us realise what a wonderful material it is.”
The couple had a clear vision of what they wanted to achieve. “We weren’t interested in traditional framing methods as they tend to create very square-looking internal structures,” says David. “So it was with great excitement we discovered that Carpenter Oak had developed a more modern technique using industrial elements such as steel, which could be left exposed inside the house.”
It was a landmark moment for the Spillanes’ scheme – but they soon learned that moving forward with a self-build is about more than having a great idea. Initially, they’d hoped to work with a local architect – but it soon became clear that the practice’s knowledge of oak structures was limited and they didn’t have enough experience to develop a design that would make effective use of the material.
On the basis of a recommendation from Carpenter Oak, the couple switched to Roderick James Architects, who they felt really understood what they were hoping to achieve. A new design was put together and sent through for the local council’s approval.
As anyone who’s navigated the somewhat subjective process of seeking approval for a building project from their local authority will know, getting what you want isn’t always easy. It was no different for David and Jennifer, who endured an agonising eight-month wait before consent was finally granted.
The Spillanes hired a planning consultant to help them weed through the myriad rules and regulations, as well as secure the backing of local influencers.
“Our ward councillor took the time to come round to have a look at what we wanted to achieve,” says David. “Thankfully, he liked our vision and was prepared to stand up to the committee. We’re grateful to both of them as we may not have won permission without their support.
The protracted process has taught the couple that it’s rarely a good idea to simply submit a planning application in hope, without doing your research first. In particular, they highly recommend attending meetings with the local planning officer before pressing ahead.
“This gives you a chance to understand what’s involved and check what kind of applications – or elements within them – are likely to be refused or approved,” says David. “It’s a great way to gain awareness of trends and local feeling.”
Despite the planners’ initial resistance, the dry stone walling has become a striking feature. Sourced from a local quarry, the Northamptonshire limestone took several weeks to lay, but was definitely worth the effort.
“It’s one of the main aspects of the property that gets commented on – and everyone loves it,” says Jennifer, who project managed the build in conjunction with David.
Although traditional materials have been used to clad the exterior, taken together they make a clever contemporary statement. The recessed masonry elements are complemented by red cedar, creating a colourful and texture-rich finish.
The Spillanes were anxious to prevent the wood weathering to a grey tone, so they researched numerous products to help maintain its pristine original state.
They eventually settled on a sealer from specialist timber coating company, Rystix. The product deepens the wood’s natural hues and protects against ageing.
“Our main contractor mocked up the different options by fixing panels of cedar onto the house so we could see it in situ,” says David. “Each was stained with a different treatment to allow us to assess the finish. It added time and cost to this phase of the build, but it’s made all the difference.”
Video courtesy of Carpenter Oak
The couple’s desire to introduce a modern edge to the architecture is also reflected in their choice of a blue zinc roof. This complements the Lindab steel guttering and anthracite grey aluminium windows, while sitting comfortably alongside the blue-grey tones of the stonework.
“The zinc’s long-term durability was a key selling point for us; and of course we love the look of it,” says David. “It feels as though it was made for this kind of building.”
Internally, the goal was to create a light, airy and inviting living space. Vaulted ceilings, double-height voids and atrium areas all make excellent use of the sunshine streaming through large, triple-glazed windows.
Upstairs, a lounge area looks out across an underlying sedum roof, which appears to blend seamlessly with the landscape beyond. “The layout is designed to allow for a modern lifestyle, with plenty of circulation space and room for entertaining guests,” says David.
The couple felt the traditional floorplan of their previous home, where individual rooms were demarcated with solid walls, was claustrophobic. So when it came to discussing the internal layout with Roderick James Architects, an open-plan configuration was a top priority.
“The new house allows you to cook and entertain in the same space, so nobody misses out on conversation,” says Jennifer.
The Spillanes set a budget of £466,000 for their project, but overspent by just shy of 5%. Most of this was accounted for by the fact that they didn’t allocate enough funds for the hard and soft landscaping.
“One of our planning conditions meant that we had to submit a new design to ensure the house would interact well with its surroundings,” says David, who originally estimated that £20,000 would cover this outdoor work. “We now realise we should have allowed more like 10%-15% of the total build cost.”
Self-building has certainly been a learning curve for David and Jennifer, but they’ve grown in confidence as a result of overcoming the various challenges along the way. So much so that they’re already in the midst of another project, which is being built alongside this house.
“We’re creating her bigger and better sister, putting into practice all the things we learnt first time around. For example, we don’t want to get caught out again with a three-month lead time on the roof covering, so we’ve already bought it way before it’s due to go on,” says David. “There’s definitely no substitute for experience.”

