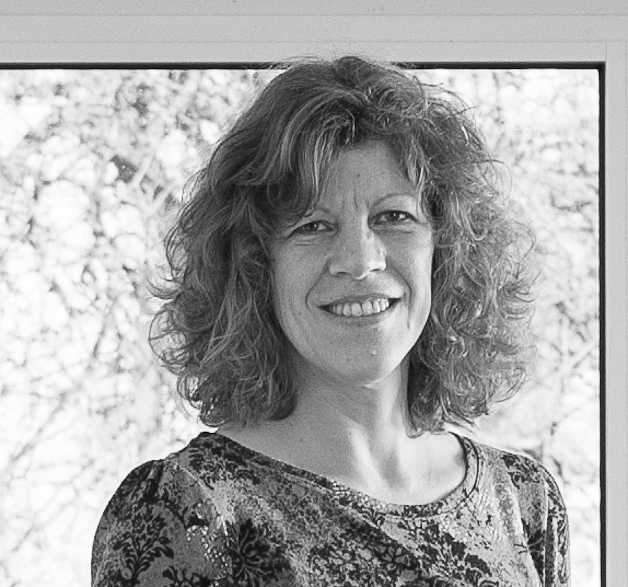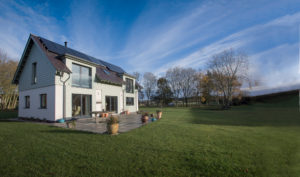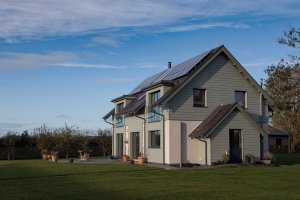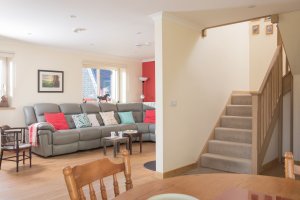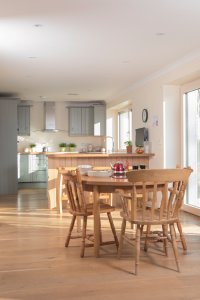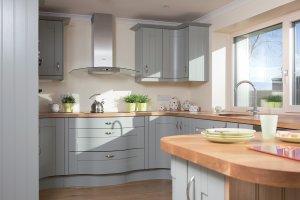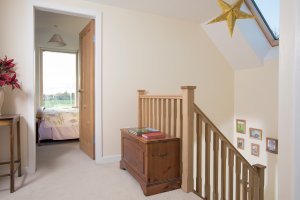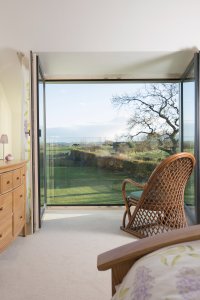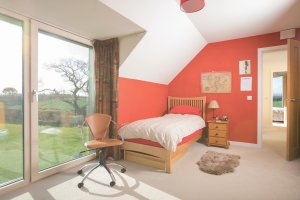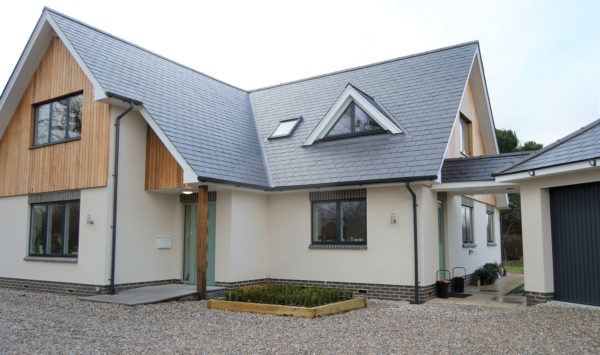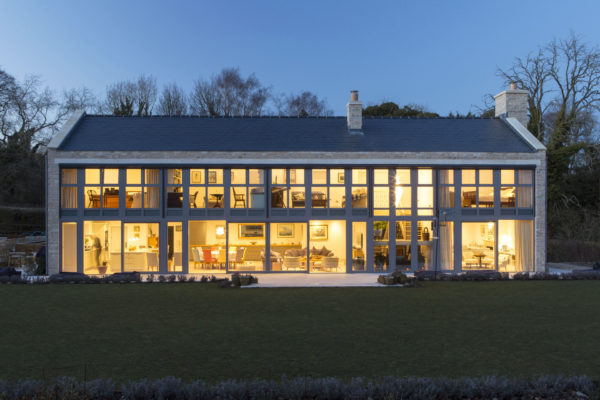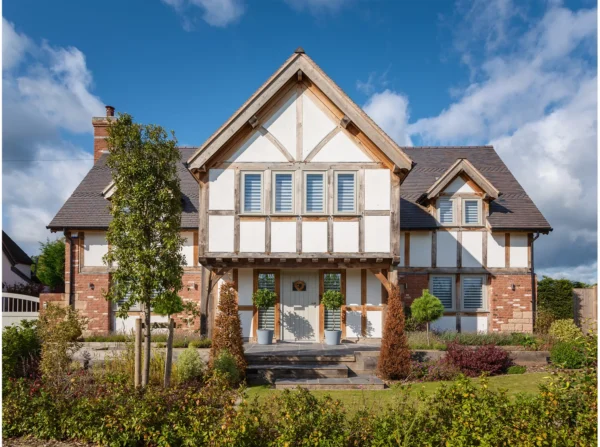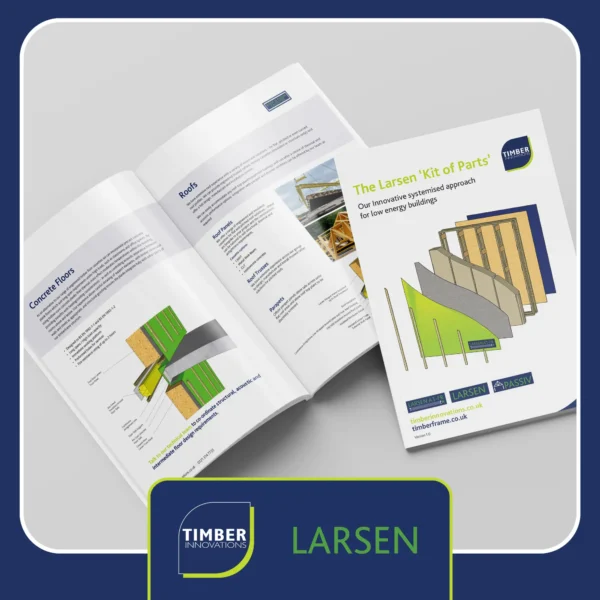Affordable, Ultra Energy Efficient Home
Karen and Ian Henderson had spent five years looking for land to self-build on when they finally heard about a prime village plot on the outskirts of Melrose in the Scottish Borders.
“We constructed our last house as a project and during that time discovered I was expecting our son Jack,” says Karen. “As a result, we lived there for six years before we decided to sell it and build the family home we really wanted.”
The plot’s picturesque location was just what they were after. There was the added bonus of extra land for their horses, plus a small dwelling they nicknamed The Cave, the existence of which meant they could live on site while their new home was being built.
The land came with existing planning consent for a property that was too big for their needs and oversized in relation to surrounding dwellings. “We wanted something smaller, less complicated and very eco-friendly,” says Karen.
“Changing it meant we had to go to planning and effectively start again, but the fact that it was smaller and more in-keeping with local properties worked in our favour.” There were no objections, but the head of planning was adamant about one thing: the house had to be parallel with the boundary.
Low cost eco home
The new dwelling has been designed by Andrew Yeats of Ecoarc, whose vision of a carbon-neutral house was closely aligned to Karen and Ian’s ambition to create a family home for the future, as well as their intention to stick to a budget of £200,000.
“We wanted to prove we could build an affordable Passivhaus-level home and demonstrate to others that it’s a viable way forward for future self-builders,” says Karen. “Ian was quite sceptical at first – we had constructed three properties before this, but I wanted to go for a Passivhaus and was prepared to take on the project management myself to achieve it.”
- NamesKaren & Ian Henderson
- LocationMelrose, Scottish Borders
- Type of projectSelf-build
- StyleContemporary
- Construction methodBlockwork
- Project routeSelf-managed
- Plot size1 acre (with a further 6 acres of land)
- Land cost£200,000
- House size143m²
- Project cost£199,300
- Project cost per m2£1,394
- Total cost£399,300
- Vat reclaim£14,000
- Construction time18 months
“The roof ridge is lower than the previous approved scheme and the footprint considerably smaller, which is more appropriate for the scale of the site,” says architect Andrew.
“It faces almost due south to maximise solar gain; a mechanical ventilation and heat recovery system (MVHR) offers fresh air and warmth; and there’s a woodburning stove for back up. The orientation ensures that the solar thermal and electric panels operate at optimal efficiency across the year, further reducing the building’s carbon footprint.”
Temporary home
After selling their previous house in 2011, Karen, Ian and their two children moved lock, stock and barrel into The Cave – effectively a very large garage with a small kitchen and a shower room – so they could build at their own pace.
“It was cheaper than going into a rented property and more comfortable than a static caravan,” says Karen. The building was already fitted with underfloor heating, but they insulated the garage doors to make a very small yet cosy home.
“Living there made us realise that you don’t really need a lot of space or possessions to live comfortably – although we hadn’t envisaged that we would be living there for four-and-a-half years,” she adds.
Before the works started, Ian and Karen built a barn, not only as a shelter for their horses but also to provide a dry storage area for building materials.
They then asked Andrew Devenney of Transition Joinery, who had attended the University of Strathclyde’s passive house course, to take their new project on board. “He worked as the airtightness champion for our self-build venture and we felt that he really understood what we wanted to achieve,” says Karen.
“We pulled together a team of local tradespeople who were prepared to get involved and up for the challenge,” she continues. “Ian and I got stuck in where we could. He did more of the physical work, including the groundworks, which were his domain, while I was engaged with the project management. I spent hours on the phone and the computer getting the best deals for materials.”
Fabric-first build
The concrete slab foundations, which are layered with a 100% recycled Visqueen Eco Membrane damp proof membrane, take the loads of the main thermal breezeblock structure. The walls were strengthened with ties made from basalt (a low-thermal-conductivity alternative to stainless steel) to reduce cold bridging.
A 300mm depth of wall insulation was installed by Karen and Ian to ensure their home was airtight. “We thought we’d get ahead of the builders by doing this, with the aim of putting tarpaulin over the top to keep it dry,” says Karen.
“We didn’t appreciate the insulation expands quite quickly and had to be timed perfectly to be just ahead of the second skin. The cement had to be just at the right setting point so that the expanding insulation didn’t push out the blocks.”
External walls are a substantial thickness of 500mm in total. Meanwhile, the roof has a 600mm layer of insulation. “Any gaps, however small, were sealed with green gunk and airtight tape to prevent any leakage,” says Karen. “It ended up going everywhere that you can think of. Wherever there was a hole or the tiniest gap, out came the gunk and tape. The result means there are no air leaks.”
The Hendersons had thought about having a ground source heat pump. “But at our initial meeting with Andrew Yeats, he said ‘Why do you need it?’ and he was absolutely right to question it,” says Karen.
“The house maintains a steady temperature all year round thanks to its great airtightness, solar gain and heat recovery system. Once the temperature is up, it stays up and the MVHR is constantly refreshing the air, so it’s never stale or damp inside.”
With the combination of free solar power, Feed In Tariffs for the 14 solar panels and Renewable Heat Incentive (RHI) payments for two solar thermal panels providing the hot water, the couple only need to pay £100 per year for grid-based power.
Architect’s plans
“There were no big disasters during the build, but it was really hard work, especially on top of our jobs and looking after the children,” says Karen. “We often had to be creative when issues arose – fortunately I like problem solving – and we had Andrew as a backup if we didn’t understand something. We followed his plans to the letter.
“Occasionally things seem counter-intuitive, but do it anyway and it’ll all fall into place. If you can maintain airtightness principles and avoid cold bridging, you’ll set the core for the whole house.”
Clear attention to detail wasn’t confined to the internal finishes – the exterior is also completed to a high standard and designed to fit seamlessly into the local landscape. The external walls are covered with Cedral fibre-cement weatherboarding on treated battens.
Karen and Ian initially considered a tiled roof but were strongly advised by the planners to have slate, which was more in-keeping with neighbouring buildings. “Having the barn for materials storage was a huge bonus because we could buy things in bulk and save money in the process,” says Karen.
Choosing the right staircase was a challenge. There was originally a window designed to be on the landing wall and the flight was chosen with that in mind; but plans changed and the glazing ended up being a rooflight.
Going with a winder configuration would have given an additional 300mm of width in the living area and allowed the stove flue to pass through the wall and up through the stairwell.
However, the bigger staircase is spacious and the flue goes through the main bedroom, where it creates a striking architectural feature – as well as boosting the bedroom temperature in very cold weather.
Interior finishes
“We are still getting used to living in our new home,” says Karen. “After being in The Cave for so long we almost couldn’t believe just how much space we had in the house. Even though it’s compact we have everything we could possibly need and the views are just amazing.
“They are one of the reasons we are delighted to have so much glass in the south-facing elevation. We wake up in the morning and look straight out onto the hills on two sides.”
There are still some finishing touches to be done – including a brise-soleil to be installed, which will reduce the summer heat gain by deflecting sunlight. They have built a polytunnel and created paths around the house, but the garden is in the process of being landscaped and The Cave is due to be converted into a holiday let.
“One of the most impressive things about the finished house is its constant and efficient warmth,” says Karen. “Hopefully in the near future I will get the paperwork completed for our Passivhaus certification.
“Our new home has achieved everything that Andrew said it would, all thanks to his attention to detail and intricate calculations – which even included the heat emanating from ourselves and the dogs. That’s how finely tuned it is to our lifestyle.”
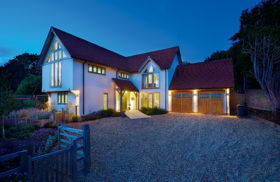
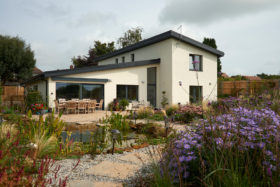






























































































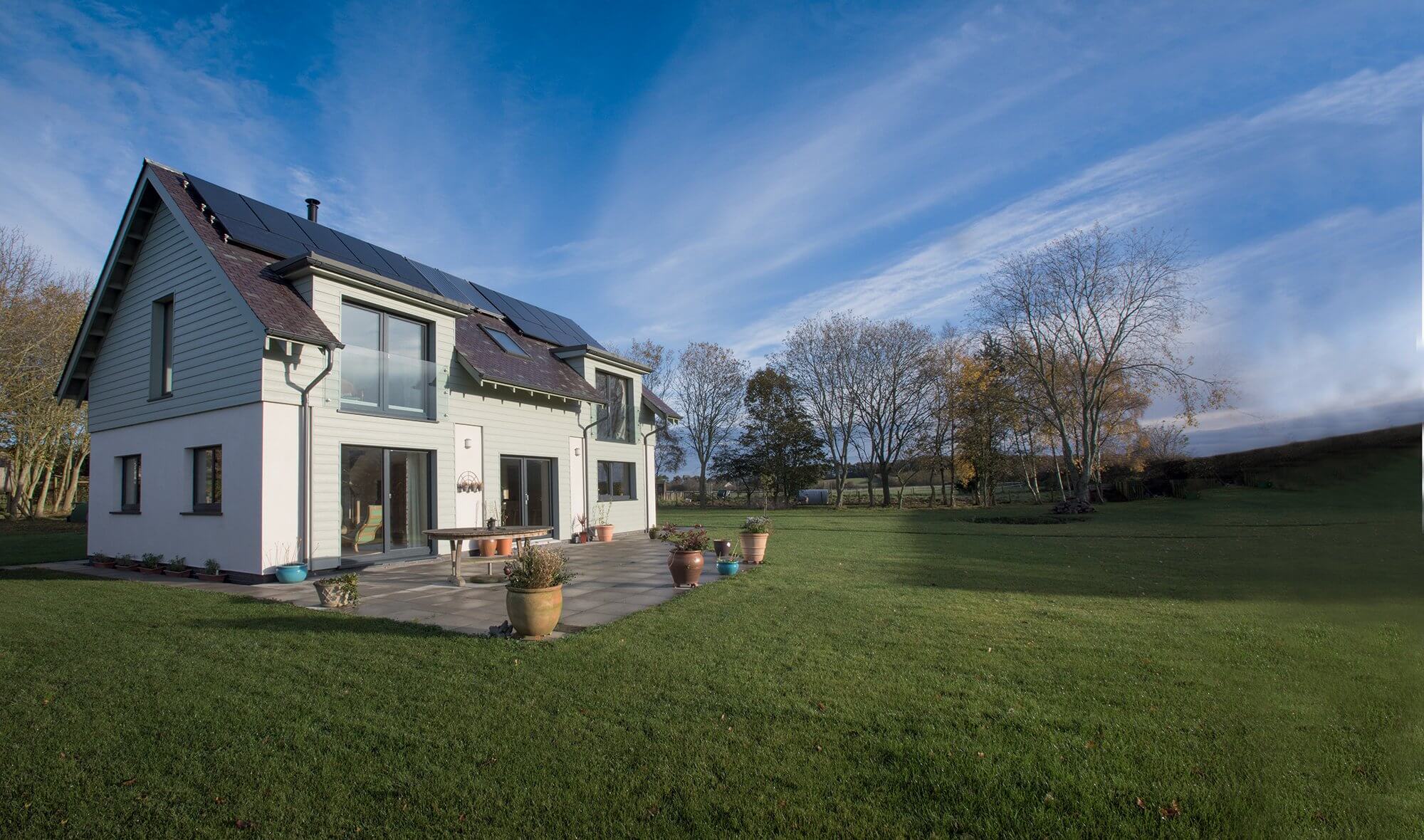
 Login/register to save Article for later
Login/register to save Article for later
