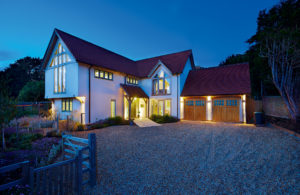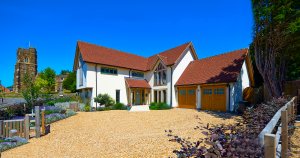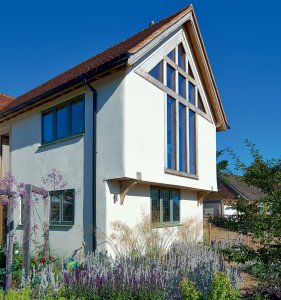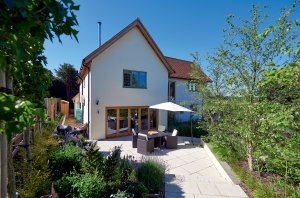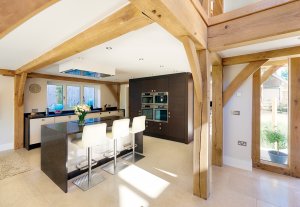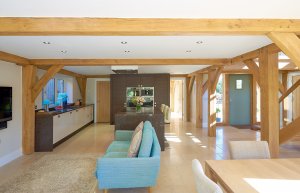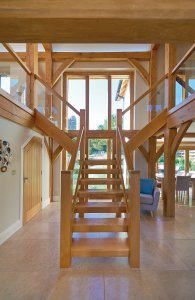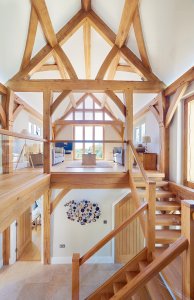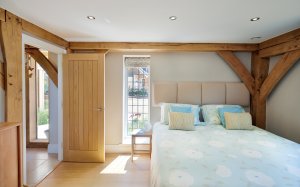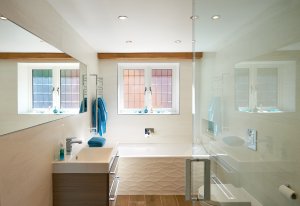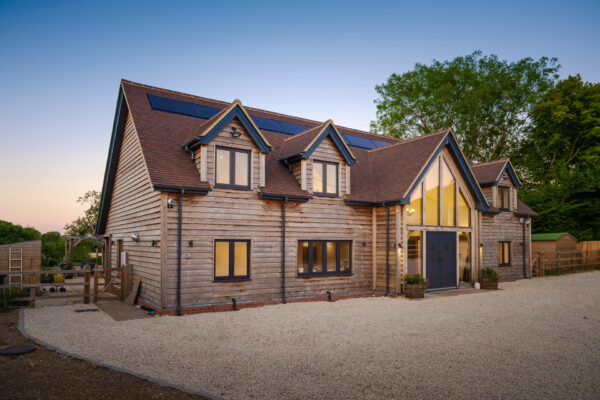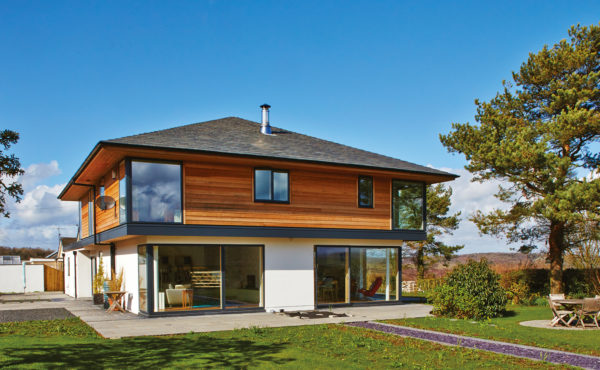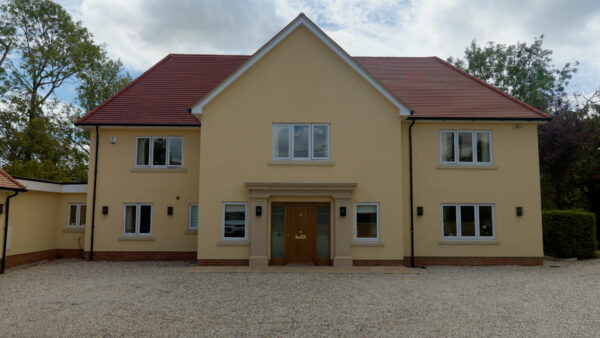Green Oak Self-Build with Glazed Gables
Lisa and Ian Milne had been living close to Watford for 17 years when they decided the time was right to escape to a more rural area.
“We wanted to be somewhere more tranquil but were both commuting into London for work, so wherever we moved would need to have good transport connections,” says Lisa.
They hit a stumbling block, however, as they discovered the housing market was still quite tough following the recession.
“We finally found a house we liked but ended up losing out in a bidding war, so we were very disheartened,” says Lisa. “As I worked in property funding I had good industry contacts, so we decided to change tack and look for a piece of land on which to build our own home.”
Planning problems
The couple found what looked like the perfect plot in Flitton, Bedfordshire – a rural site just three miles from the train station. But it seemed their hopes were set to be dashed when they investigated further and discovered the land came with an incredible 26 planning conditions.
“It sounded like it would be a nightmare, so we decided not to pursue it,” says Lisa. “Shortly afterwards we went away on holiday and I was looking at the plot and initial design again on my laptop, when a guy sat next to me commented: ‘that looks like a nice green oak frame’. We didn’t know what that meant – but when we researched it we thought oak buildings looked great.”
Lisa and Ian called the estate agent while on holiday, but were disappointed to learn that the land had already been sold. They gave the agent their number just in case and, luckily for them, the original sale fell through. The couple had a bid accepted in February 2012 and the exchange was finalised in June that year.
The Milnes initially planned to carry on living in their home while the build took place, but they received an offer for it and instead decided to sell up. The couple moved into a rented barn conversion in Flitton for the duration of the project. This proved to be a great decision, as it allowed them to be close to the site and foster good relationships with the locals.
- NamesLisa & Ian Milne
- Location Flitton, Bedfordshire
- Type of ProjectSelf-build
- StyleContemporary
- Construction methodGreen oak with encapsulation
- Plot size0.35 acres
- Land cost£259,655 (bought June 2012)
- House size235m²
- Project cost£445,965
- Project cost per m2£1,898
- Total cost £705,620
- Vat reclaim£19,305
- Construction timeOne year
- Current value£1.1m
The plot already had planning consent for a vernacular-style oak home, but the couple were keen to make a few tweaks to the scheme. The original proposals had been put together by one of Oakwrights’ architectural designers, so the Milnes decided to go back to them to personalise the design.
“We made some minor alternations, such as going for bifolds rather than French doors, and generally changed things to suit our needs,” says Lisa. “But on the whole the footprint remained the same; we just made non-material amendments.”
There was still a lot of work to do before the project could get underway on site, as nine of the 26 planning conditions – which included elements such as the exact brick that would be used – needed to be discharged pre-commencement.
Construction begins
The couple navigated this part of the process in just a few months, and the site was cleared by December 2012, with the foundations laid the following month. Getting out of the ground proved a bit slower and trickier than they’d anticipated, however.
“We had prolonged discussions with the planning officer about the foundations under the garage because of its proximity to the trees, which delayed things,” says Lisa.
“Later on, when the team poured the concrete for the foundations, it snowed. So the whole process was disrupted. Once the site was fully cleared we had to reroute some drains, too – but on the whole it wasn’t too bad.”
Oakwrights arrived on site to erect the oak frame in February 2013, and completed this phase in just four days. Encapsulating the structural skeleton in an insulated wraparound took a further 10 days, so the main shell of the couple’s new home was built in just two weeks.
Source it: Discover more design and construction options from Oakwrights
“We opted for the company’s Wrightwall encapsulation system, which provides extremely high levels of insulation,” says Lisa. “We felt this would help keep our utility bills as low as possible.”
Another advantage of Wrightwall is that it’s specially designed to attain modern standards of comfort while maintaining traditional detailing, such as the fine line of exposed rafter feet at the eaves of this kind of home.
All of this is achieved while masking the full depth of insulation build-up within the roof.
Project management
Ian had recently taken a redundancy package, which meant he could manage the site himself. He took the chance to be really hands-on and even sanded the whole frame himself after it had been erected – a job that took three weeks and burned through 15 different sanders.
When it came to engaging the various trades they needed to take the project to completion, Lisa took recommendations from a property developer she regularly worked with. The couple also sought advice from people in the village. They were able to assemble a great team and, by and large, things progressed well – although there were a few hiccups along the way in their self-build journey.
“By far the trickiest thing to install was the mechanical ventilation and heat recovery (MVHR) system,” says Lisa. “It was all drawn out to navigate the wooden beams but in reality it proved more difficult to route the ducting.”
The couple have installed underfloor heating, but have also cleverly future-proofed the house by burying tail pipes in the first floor walls in case there’s ever a need to install radiators. Another issue arose when the carpenter was fitting the door frames.
“We realised that the unusual shape of the house meant that the door under the stairs wasn’t going to open properly,” says Lisa. “The contractor who was making the flight kindly rebuilt the door with a cut-off in the top corner to ensure it would fit.”
Despite such teething issues, their home was ready to move into by mid-November 2013 – and the couple were delighted that the project stayed well on budget. At the start of the process, they hired a quantity surveyor to price the job, and he had suggested a total build budget of £448,000. In the event, the Milnes managed to deliver their new home for very slightly under this figure.
Interior design
The internal layout has been carefully planned to make the most of the site. An open-plan kitchen, dining and living area is downstairs – along with a study, utility, WC and ensuite guest bedroom. Upstairs is the master suite and dressing room, two further bedrooms, a bathroom and a living area with panoramic vistas via windows on three elevations.
The innovative arrangement is perfect for the couple’s needs. “Having the guest bedroom on the ground floor is great, as visitors have a real sense of their own space,” says Lisa. “It also came in handy while my dad was living with us, as he wasn’t able to manage the stairs and everything was on a single storey for him. Upstairs, the views from the lounge are fab.”
The couple put Cat 5 cabling into all the bedrooms and reception areas, which allows them to transmit HDTV signal throughout.
As part of the strict planning conditions, Lisa and Ian had to submit a full landscaping plan for approval. “I found a garden designer, Rosalind Rosewarne, online and she was brilliant,” says Lisa.
“We’ve stayed good friends. When she first presented her ideas, I was so happy I cried. We found a well capping stone on the site when it was cleared from the vicarage well next door, so this has been incorporated into the garden design.”
Pros and cons
So, if they could start the project again, would they do anything differently? “If I could go back in time I would consider installing blinds within the window panels, as we have a huge amount of solar gain due to the amount of glass in the house,” says Lisa.
“Also, I would have asked the decorator not to caulk between the oak and the plaster because the wood shrinks as it dries, which means you end up with gaps opening up that require filling and redecorating. We could have avoided this if we’d not used caulk initially.”
The couple were also disappointed to return home one day to find a leak, just 18 months after the house was built. “One of the cold water push fittings had failed and water had started to gush in through the ceiling,” says Lisa. “It was heartbreaking and we had to have the whole kitchen redone.”
Overall, however, the Milnes are extremely pleased with their first self-build project and have many happy memories. “The house has given us great entertaining space,” says Lisa. “We have five children plus their partners and two grandchildren, so it’s lovely to have the ability for us all to be together.
“The most rewarding aspect is that we did it ourselves, and knowing how proud my dad was of us for building it. He lived with us for a while, but he has now passed away. It meant a lot to us that he loved it.”
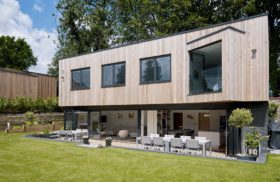
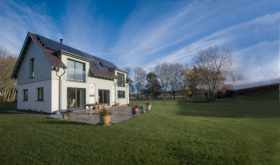






























































































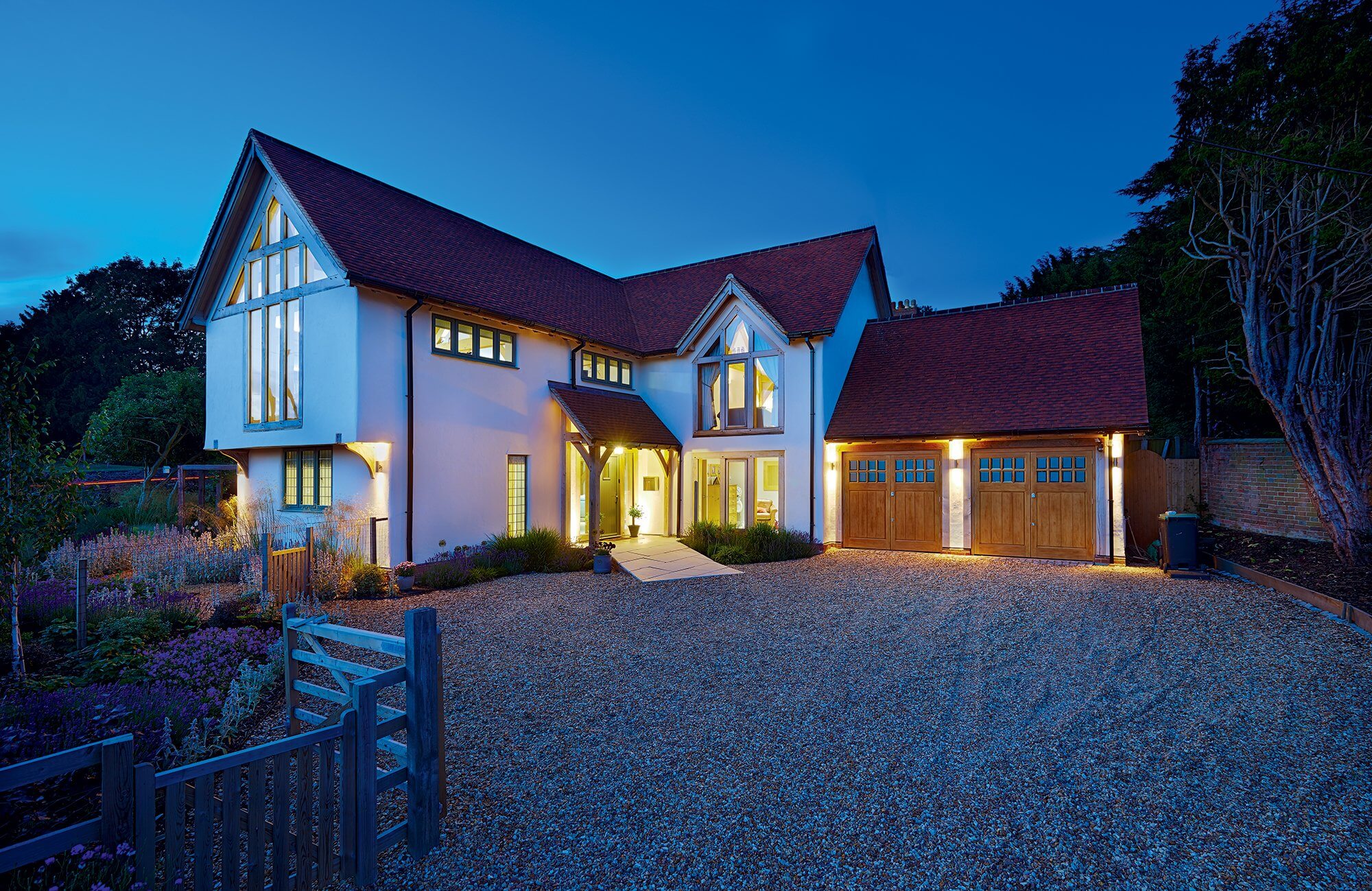
 Login/register to save Article for later
Login/register to save Article for later
